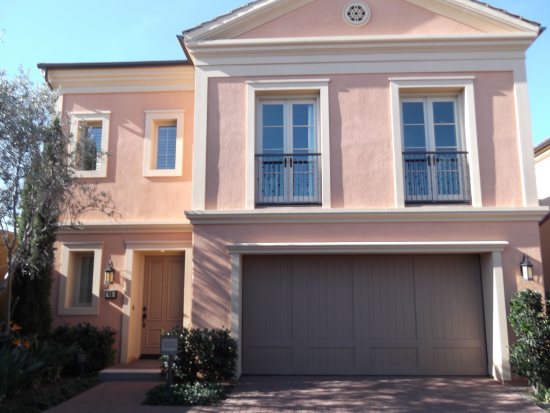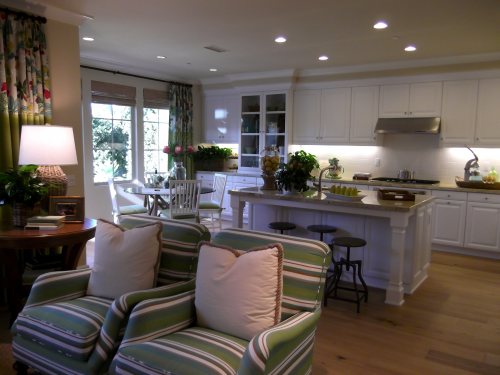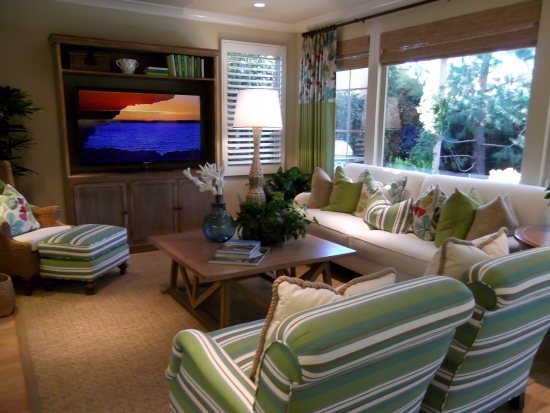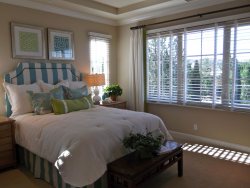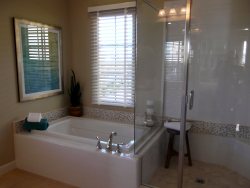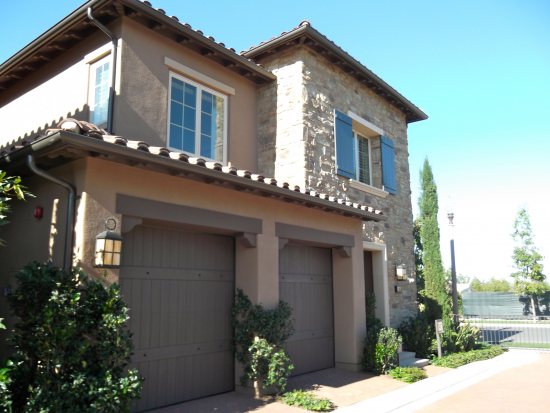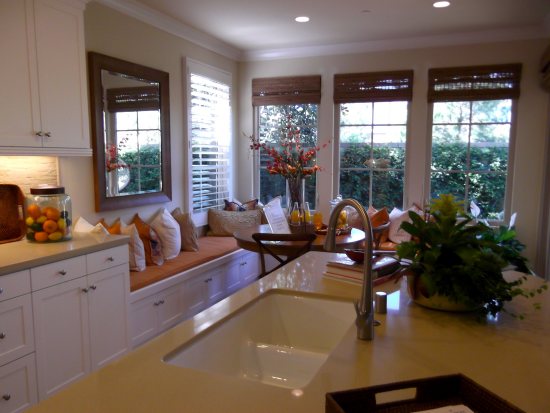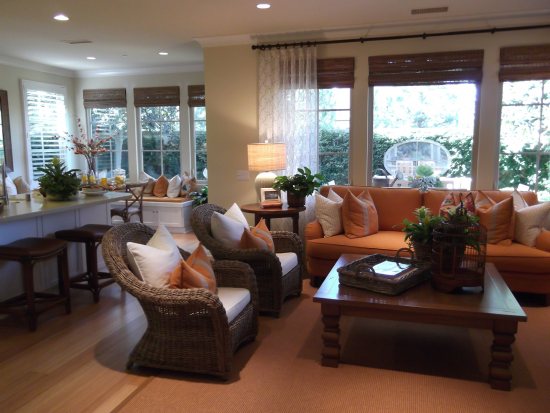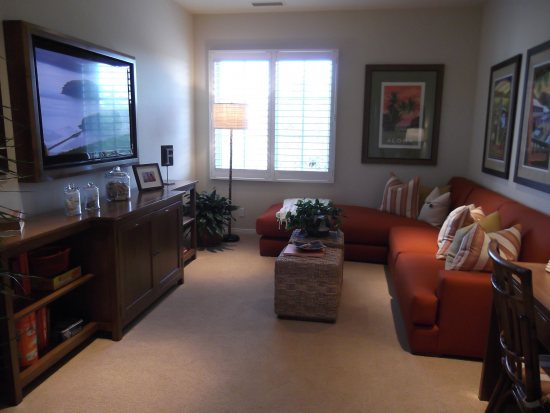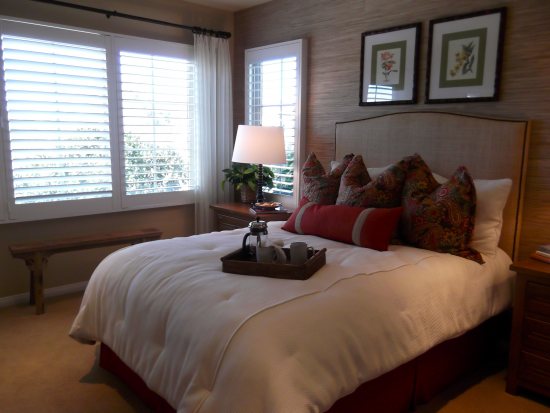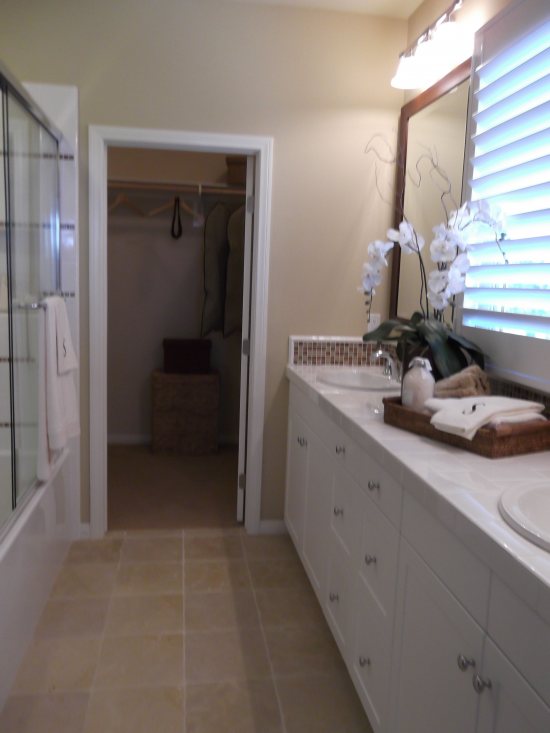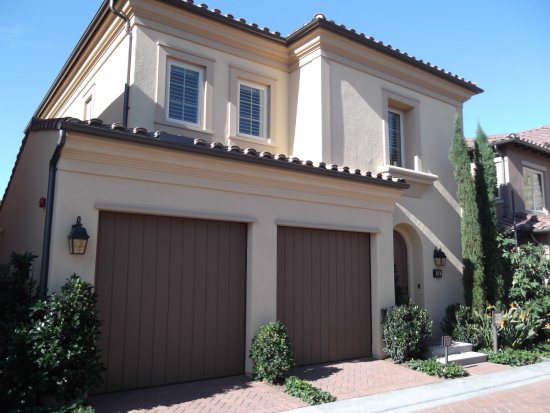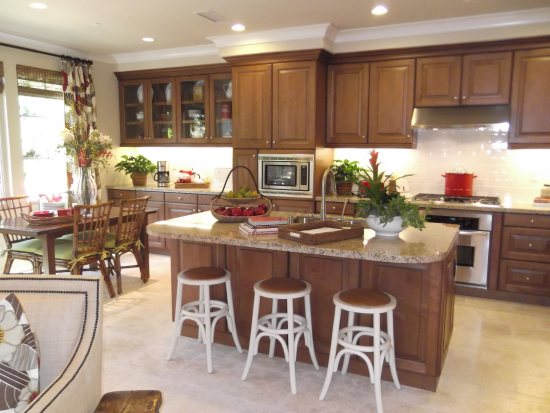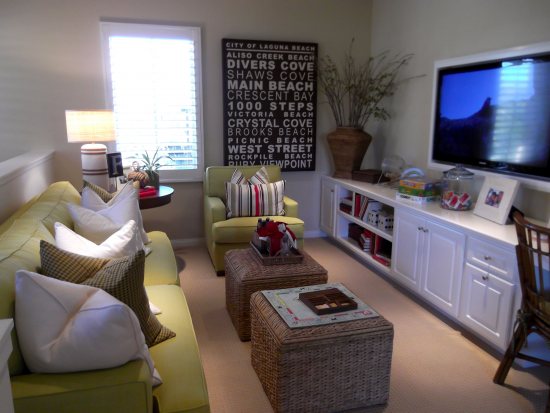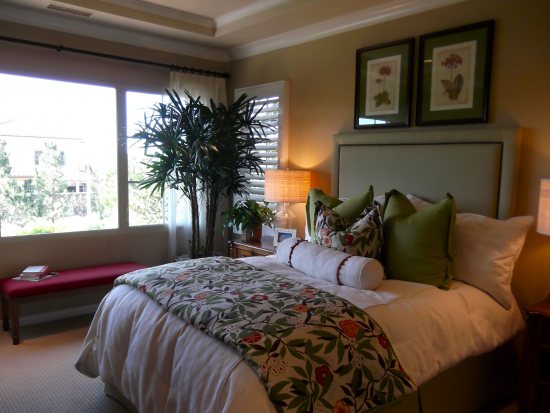Note by zovall: This post is written by my wife, Nilam. She took some pictures around Turtle Ridge and provided some thoughts on the area. We'd love to hear your comments on Turtle Ridge as well as her first post.
Located on the southernmost border of Irvine, Turtle Ridge is one of the city's few hillside villages. Unlike most areas of Irvine, Turtle Ridge does not have a commercial shopping center, nor does it have any office or industrial buildings. It is almost exclusively residential, with a few exceptions. Turtle Ridge's borders are Bonita Canyon Dr. and Shady Canyon to the north, the 73 Freeway to the south, and Bommer Canyon to the east. It neighbors University Hills, Turtle Rock, and Newport Coast, which means it has close access to UCI, Fashion Island and the beach.

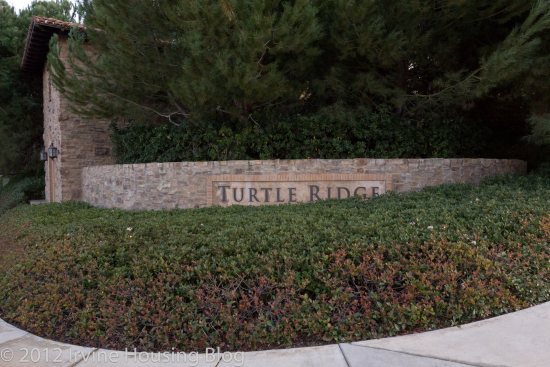
Turtle Ridge contains several gated communities, the costliest being the guard gated Summit which is where the traditional single family detached homes are. Turtle Ridge is next to 735 acre Bommer Canyon, one of Irvine's nature preserves. No housing or commercial structures will be built on this land preserve. Additional gated communities, detached condos, are found off of Summit Park (Chantory and Arborel) and Shady Canyon (Canyon's Edge). The remaining ungated tracts (Ashton Green and Whispering Glen) are attached condos and are found off of Summit Park. Turtle Ridge was constructed in the mid 2000's and pretty much all homes are Tuscan style, regardless of whether the home is a single family detached home, condominium or apartment. While consistently attractive (to me, anyway), it does feel cookie cutter with Every…single…home…brown topped with red roof tiles.
The village has one apartment complex – you guessed it, Turtle Ridge Apartments, which is located at the very west part between the 73, Bonita Canyon Drive and Newport Coast Drive. The apartment community is gated and has tot lots and several types of floorplans including some that are townhome style. It's conveniently located right off of the 73 toll road and is an Irvine Apartment Community, which means it, like most apartments in Irvine, is owned by the Irvine Company.
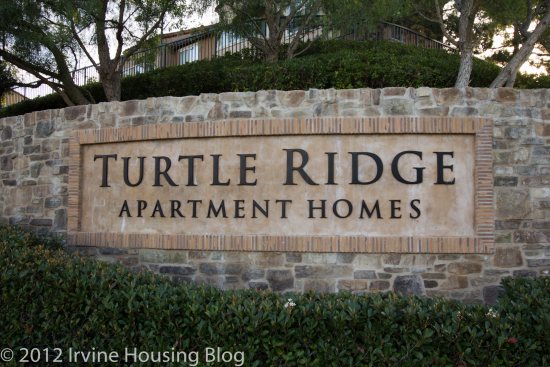
Within the village is Las Lomas Community Park, a large municipal facility that includes soccer fields, baseball fields, a tot lot, basketball and tennis courts, and an indoor recreation center that can be rented for events. The community center also provides classrooms for courses offered by the city of Irvine. Las Lomas is gorgeous but the tot lot is not shaded and can get quite warm in the summer.
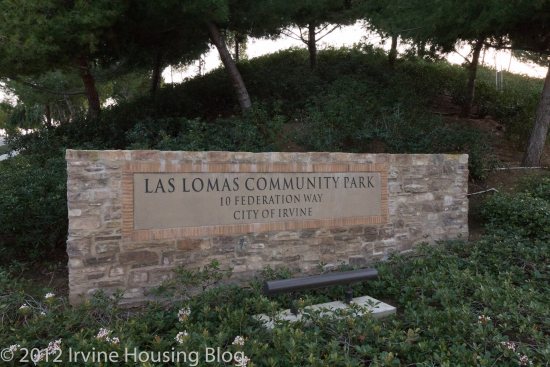
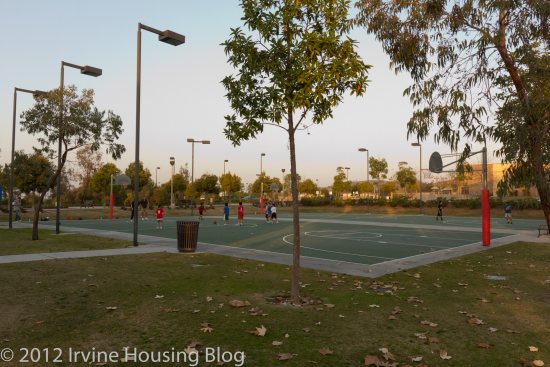
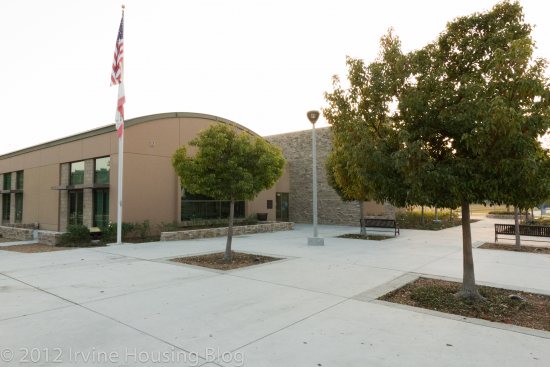
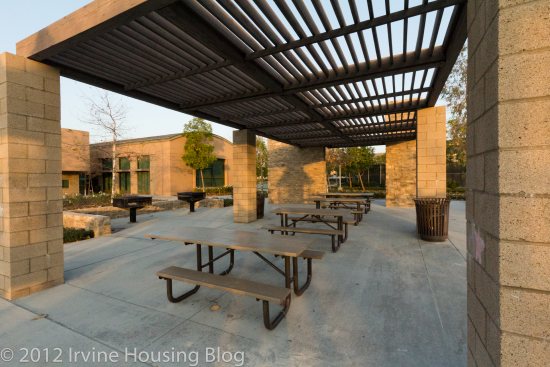
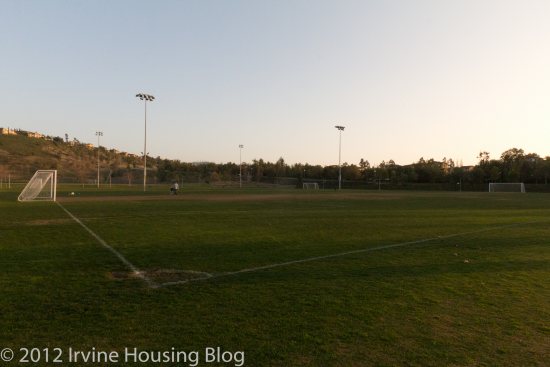
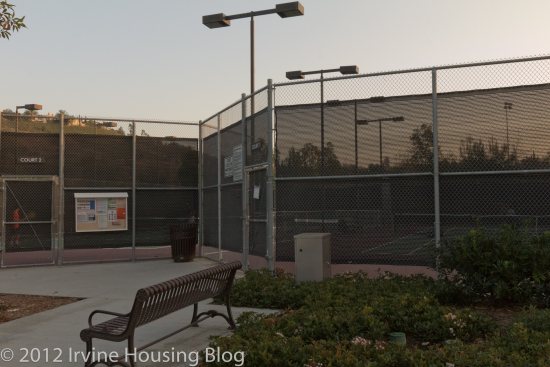
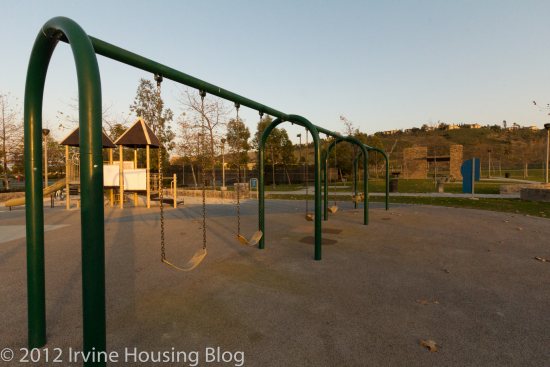
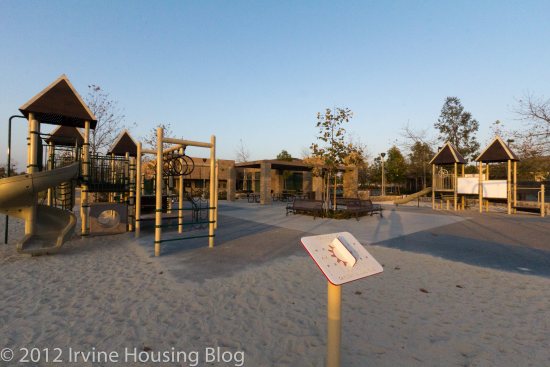
Next to Las Lomas Community Park is Vista Verde K-8 year round school, which formerly was located in University Park, off of Michelson. The school is a K-8 Blue Ribbon school and is an “alternative school,” meaning interested students from all over Irvine are welcome to apply. Students with siblings who attend the school are given priority and all others are given priority to enroll based on a lottery system. Apparently people really REALLY want their kids to go here.
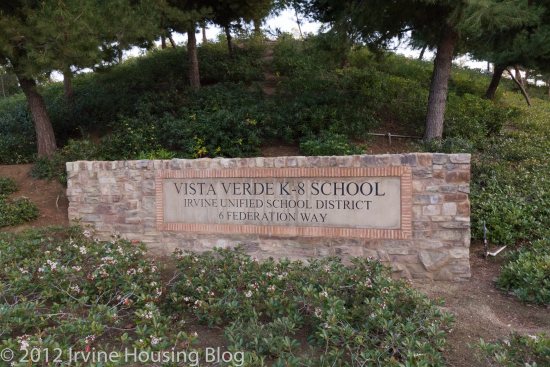
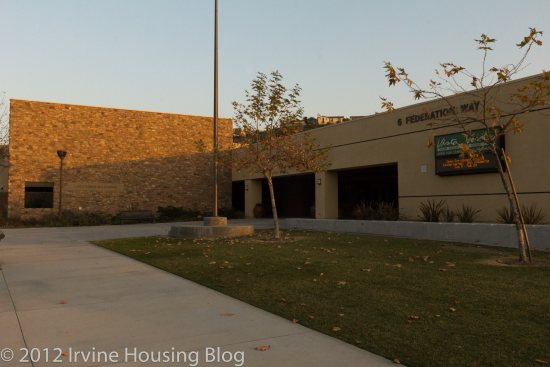
Across the street from Vista Verde is the Samueli Jewish Campus which consists of the Merage Jewish Community Center and the Tarbut V'Torah school.
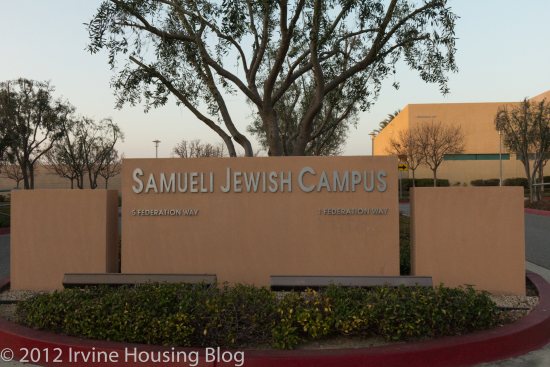
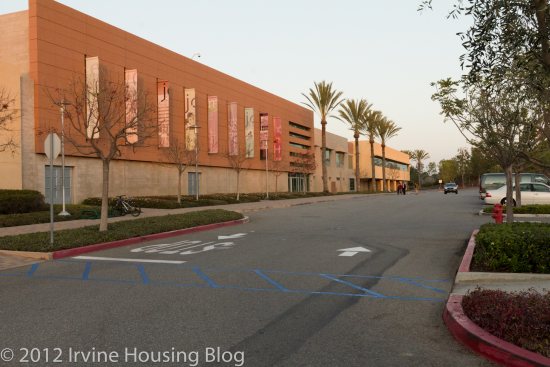
And just down the street on the other side of Turtle Ridge Drive is Mariners Church. Both facilities are incredibly large, attractive and impressive and offers schools and extensive facilities. Mariners Church is so large that the Irvine Police Department directs traffic every Sunday morning to ensure that the area doesn't become backed up.
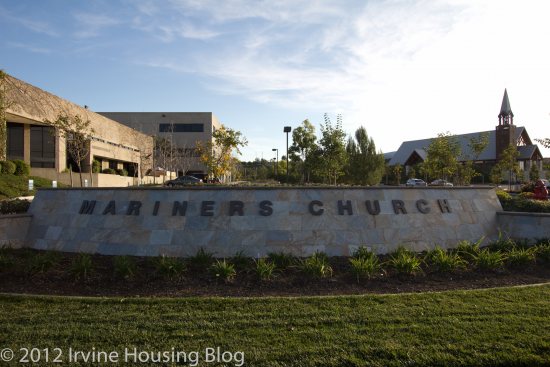
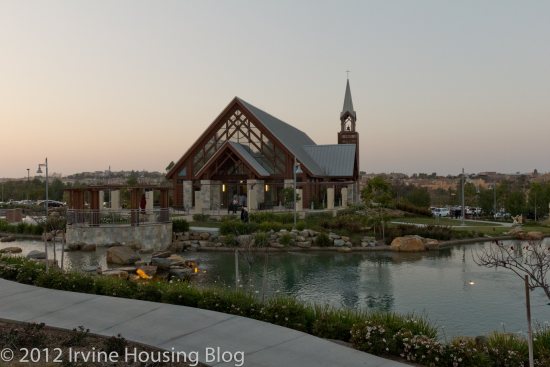
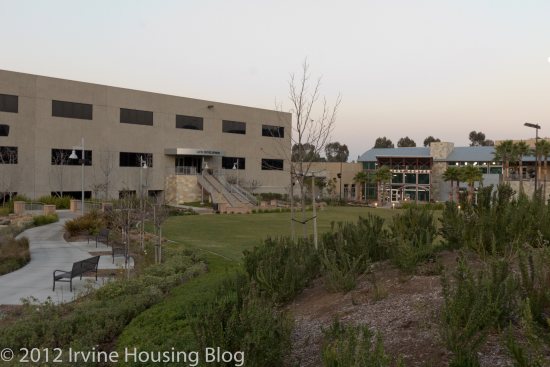
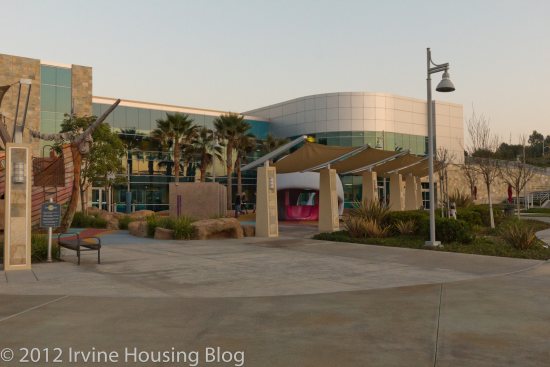
Nestled between Merage JCC and Vista Verde school is Sepulveda Vista Point. The views from here are fantastic, especially on a clear, smog-free day. You can see a great deal of Orange County, and I'd say it's one of the best views in Irvine. It's kind of hidden, though, so you have to look for it.
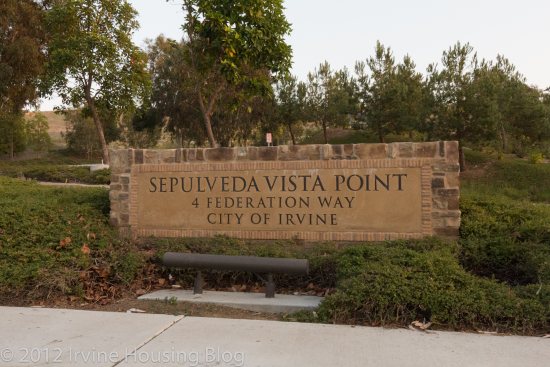
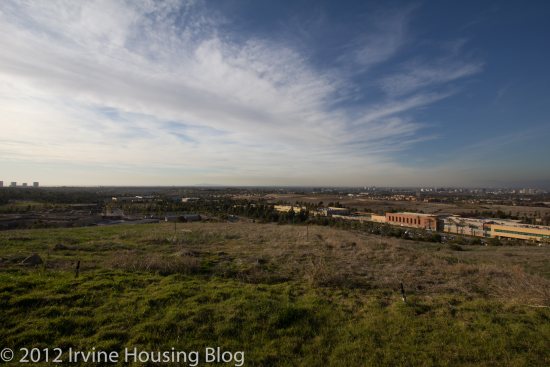
A second lookout point (Bommer Canyon Vista Point) is located off of Summit Park. One of the great things about Turtle Ridge is that there are a lot of designated walking paths and since the area is hilly, you can get a decent bit of exercise walking/running/biking those paths. What's not so great is that there really is nowhere to walk to that's less than several miles away; no Yogurtland, no nail salon, no grocery store. Sure, you could walk to UCI or to Pavilions off of Bonita Canyon, but it's a bit of a hike. I suppose you could walk to Mariner's Church and have lunch or grab coffee at their cafe, but it's not the same as being able to walk to a center like Woodbury or University Town Center.
Most of Turtle Ridge is quiet. It does sit adjacent to the 73 but because the freeway is elevated in comparison to much of the community, you can't really hear the freeway too much. All in all, I'd say it's a nice community to live in. Do any of you live here? What do you like and/or dislike about it?




