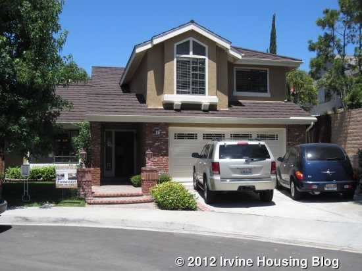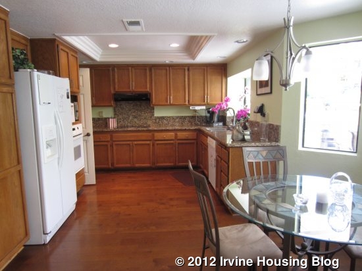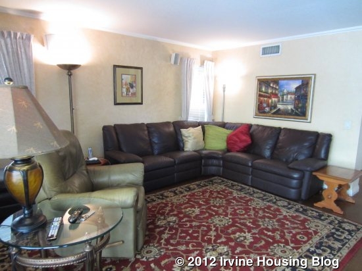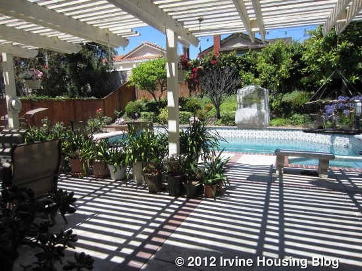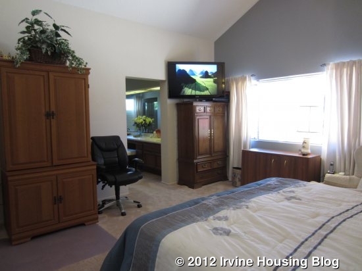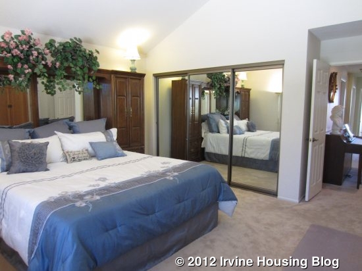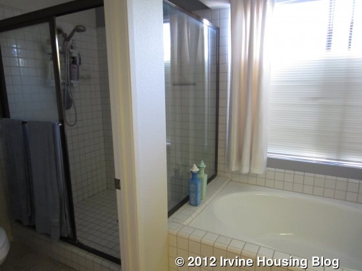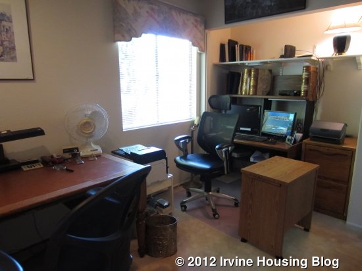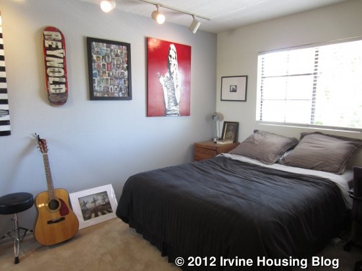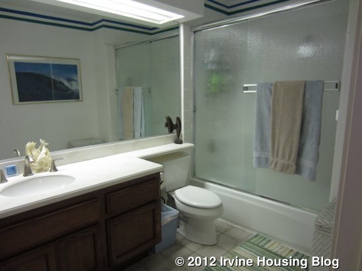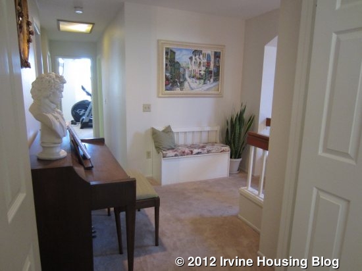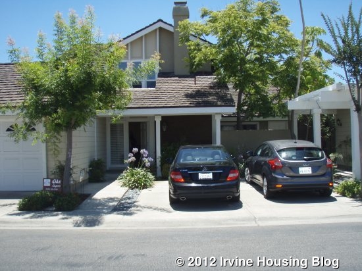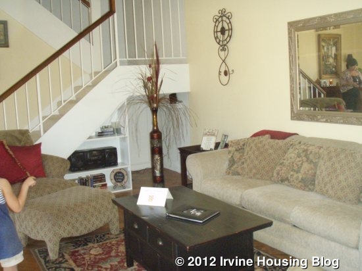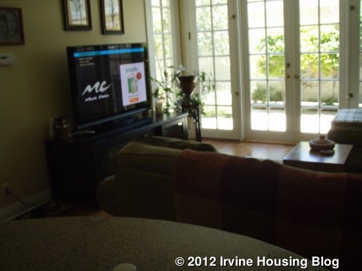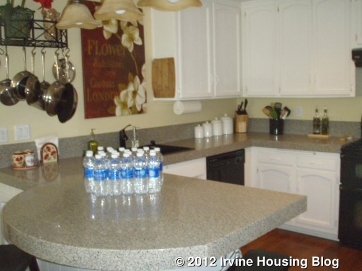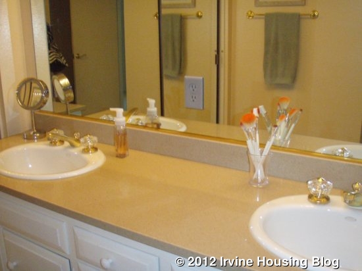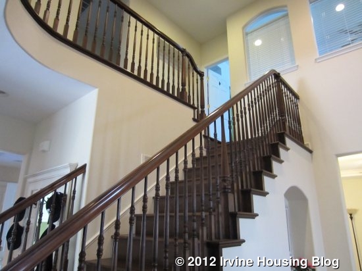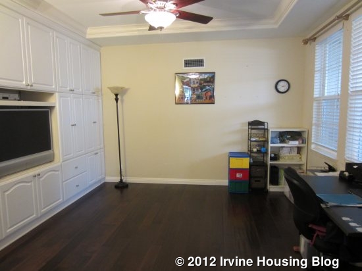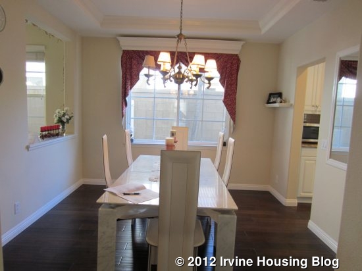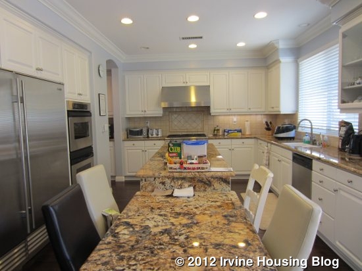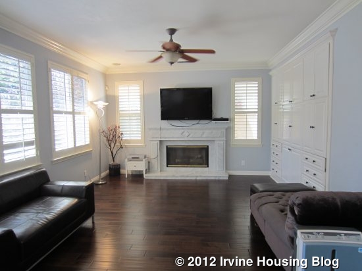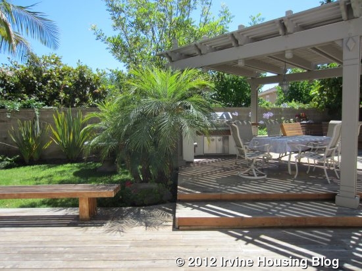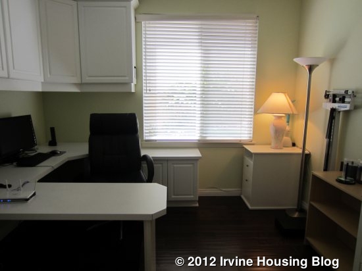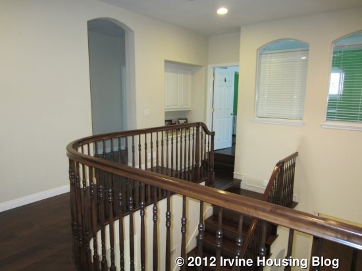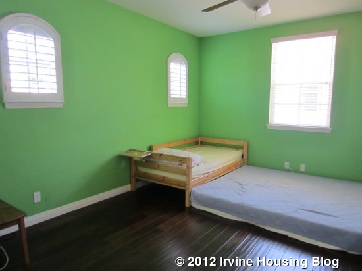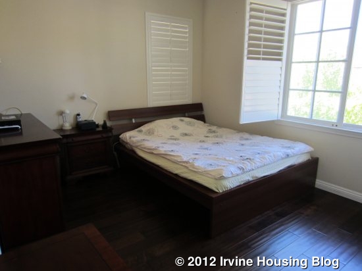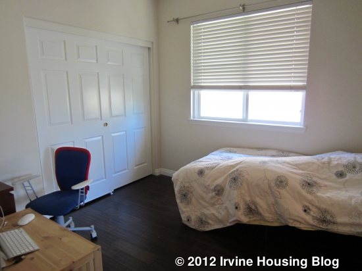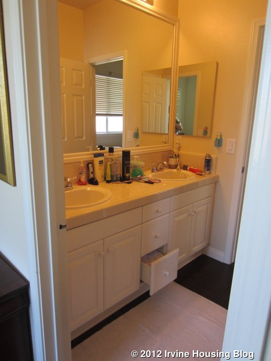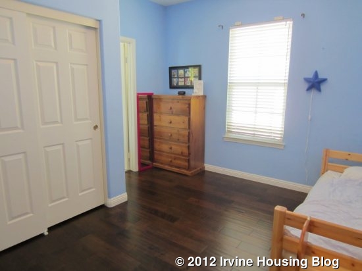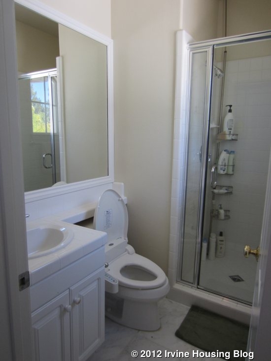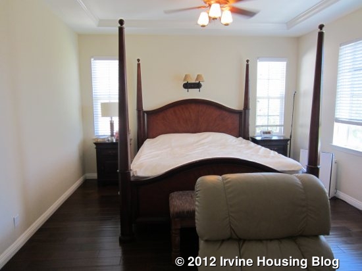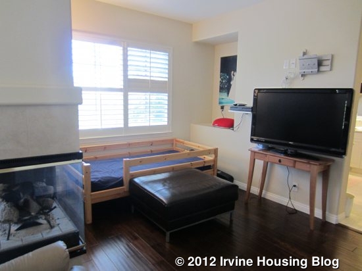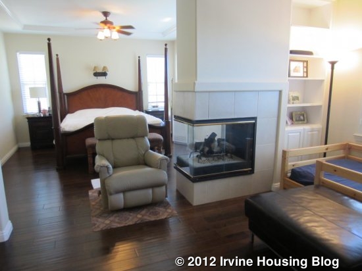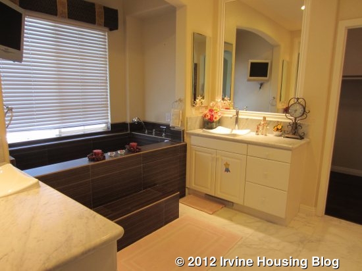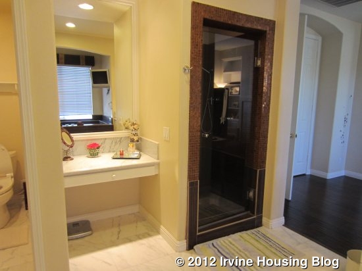Each year the city council approves a set of guidelines that will act as a guide for legislation advocacy in Sacramento. The City of Irvine 2012 Legislative Platform, which the city council approved in February, covers areas that are grouped under the headings of City Manager’s Office, Administrative Services, Community Development, Community Services, Orange County Great Park, Public Safety, and Public Works.
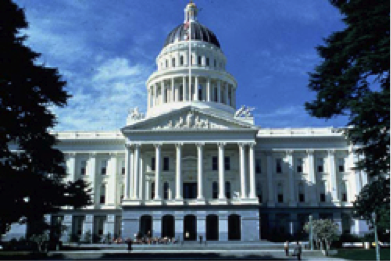
Since this is the Irvine Housing Blog, I am highlighting those items that relate to housing in the city of Irvine. The housing related items are listed under the heading of Community Development in the legislative platform. They are as follows:
A. Building Code
1. Support adoption of effective state building codes to promote community building safety and mitigation of natural hazards such as earthquakes and wildland fires.
2. Support adoption of effective and clear green building standards in the California Building Code.
3. Support adoption of accessibility standards in the California Building Code consistent with federal standards.
4. Support adoption of building construction related measures as part of the California Building Code rather than as separate stand-alone legislation.
5. Oppose measures diminishing the authority of local jurisdictions to enforce building codes or mandating the manner of enforcement with no provisions for local reimbursement.
B. Housing
1. Support housing measures that promote the development and enhancement of safe and decent affordable, sustainable, and accessible housing within the City, for all economic segments of the population.
2. Oppose legislation and measures diminishing the housing and community development authority of local elected officials.
3. Support measures that give local government the legislative authority to implement reasonable housing occupancy standards.
4. Support measures allowing local jurisdictions to pool resources in meeting sub-regional affordable housing goals.
5. Support housing bonds within State capacity limits to increase financial assistance to local governments, redevelopment agencies, nonprofit housing organizations and public/private partnerships to provide affordable, transitional, and emergency housing.
6. Support measures to establish regulations that increase the City’s ability to effectively compete for state and federal funding, such as Proposition 1C funds.
7. Support Federal legislation that would maintain or increase funds dedicated to the Community Development Block Grant Program and HOME program and supports the expansion of eligibility and allowable uses under this program.
8. Support housing legislation that creates and supports an equitable Regional Housing Needs Allocation [RHNA] process subject to a formal hearing and appeal process to ensure they are realistic, and that allows for cities to work together to allocate housing units among themselves within a subregion.
9. Support reforms to the housing element process that address potential conflicts between local growth projections and state regional housing need numbers, regional transportation plans, sustainable community strategies and resolve problems associated with the distribution of RHNA units within a council of governments.
10. Support legislation that permits self-certification of the City’s Housing Element.
11. Support housing legislation and regulation that allow non-profits and land trusts to broaden opportunities for and types of affordable homeownership.
C. Land Use Planning
1. Protect local land use planning authority; oppose efforts that would impose regional, state or federal growth, development or land use planning standards within the City.
2. Oppose legislation that diminishes the City’s discretionary ability to approve land use patterns and entitlement applications.
3. Support land use patterns that maintain safe residential neighborhoods, bolster economic prosperity, preserve open space, and enhance overall quality of life in Irvine.
4. Support efforts to strengthen the legal and fiscal capability of local agencies to prepare, adopt, and implement plans for orderly growth, development, beautification and conservation of local planning areas including, but not limited to, regulatory authority over zoning, subdivisions, and annexations.
D. Regional Governance/Growth Management
1. Support proposals encouraging regional, sub-regional, or countywide cooperation in planning urban development strategies, especially those that provide funding for effective implementation of agreed-upon goals.
2. Oppose legislation that mandates compliance between the City’s local land use authority and regional, sub-regional or countywide plans.
3. Oppose legislation or acquisition of land that would attempt to establish casino gambling-type operations within the City of Irvine.
4. Support measures to achieve fair and proportionate representation on countywide and regional boards.
5. Support policies promoting wildlife and habitat protection and enhancement, including endangered and threatened species, and sustainable economic development.
6. Support the fair and effective implementation of State infrastructure bonds, consistent with the needs of local cities.
7. Support funding for state and local investment in the physical infrastructure of California including, but not limited to, its roadways, bridges, levees, parks, libraries, and systems for delivering and treating water, wastewater, and storm water.
8. Support legislation that facilitates integration of the Housing Element, Regional Housing Needs Assessment, Regional Transportation Plan and Sustainable Communities Strategy for the Southern California region.
9. Support legislation to extend deadlines for local and regional compliance with the provisions of SB 375 and to align those deadlines with the next RHNA cycle.
10. Support follow up legislation to SB 375 to create clear, fair and equitable emission reduction goals that can realistically be achieved and which do not infringe upon local government land use authority.
11. Support funding and incentives for smart growth and sustainable development.
E. Water Supply
1. Support measures to increase water supply and improve drinking-water quality in this region.
2. Support measures that would increase funding for desalination and water reuse technologies, including support for the expansion of Groundwater Replenishment System project by the Orange County Water District and the Orange County Sanitation District to create new water supplies through recycling.
3. Support measures that permit the sale, lease, exchange or transfer of surplus water within the State, especially north to south, and agricultural-to-urban transfers.
4. Encourage the conservation of water resources, to the extent practical. Conservation programs among multiple agencies should be coordinated to maximize benefits.
F. Water Quality/Urban Runoff
1. Support regulations and legislation for water-quality improvements that are “watershed-based” and reflect state-of-the-art science, including cost-sharing studies with State and Federal agencies, including the U.S. Army Corps of Engineers.
2. Support policy development, funding, research, and implementation strategies based on scientific data and human/ecological risk assessment for addressing urban runoff.
Photo courtesy Southern California Association of Governments (SCAG)
Discuss below or on Talk Irvine.
