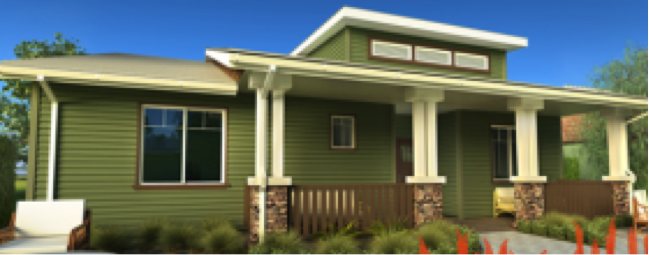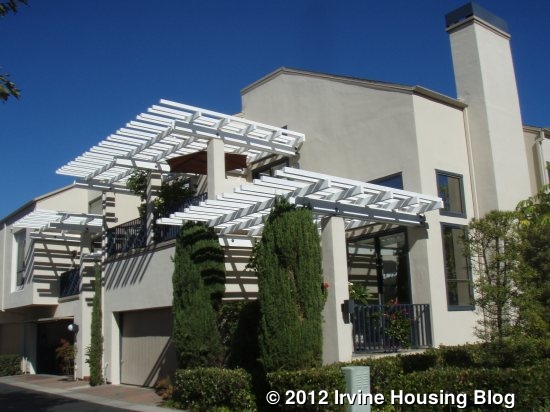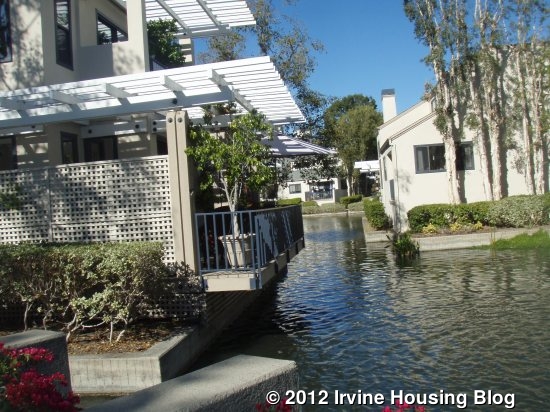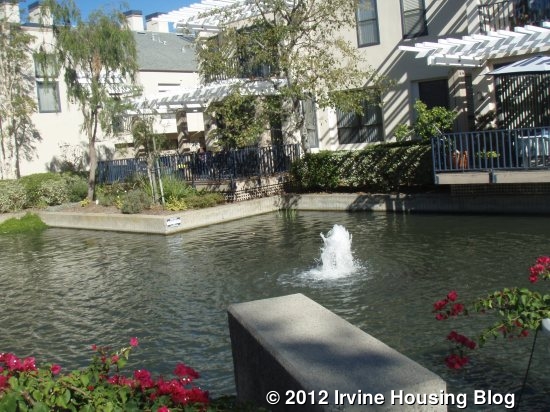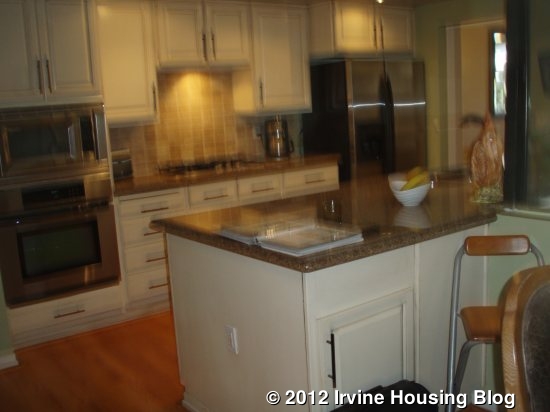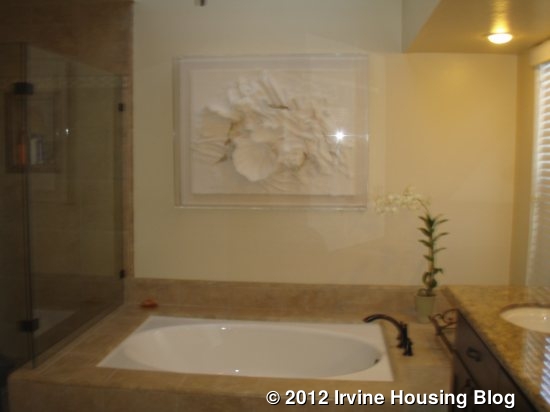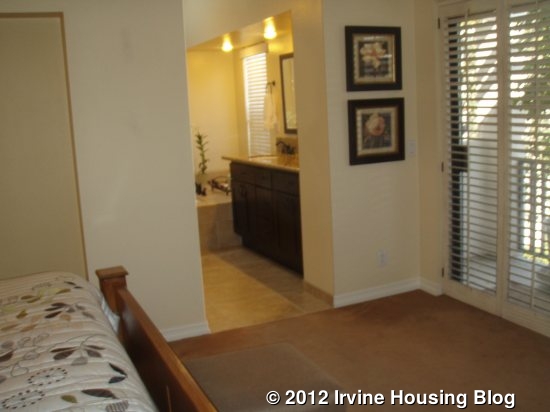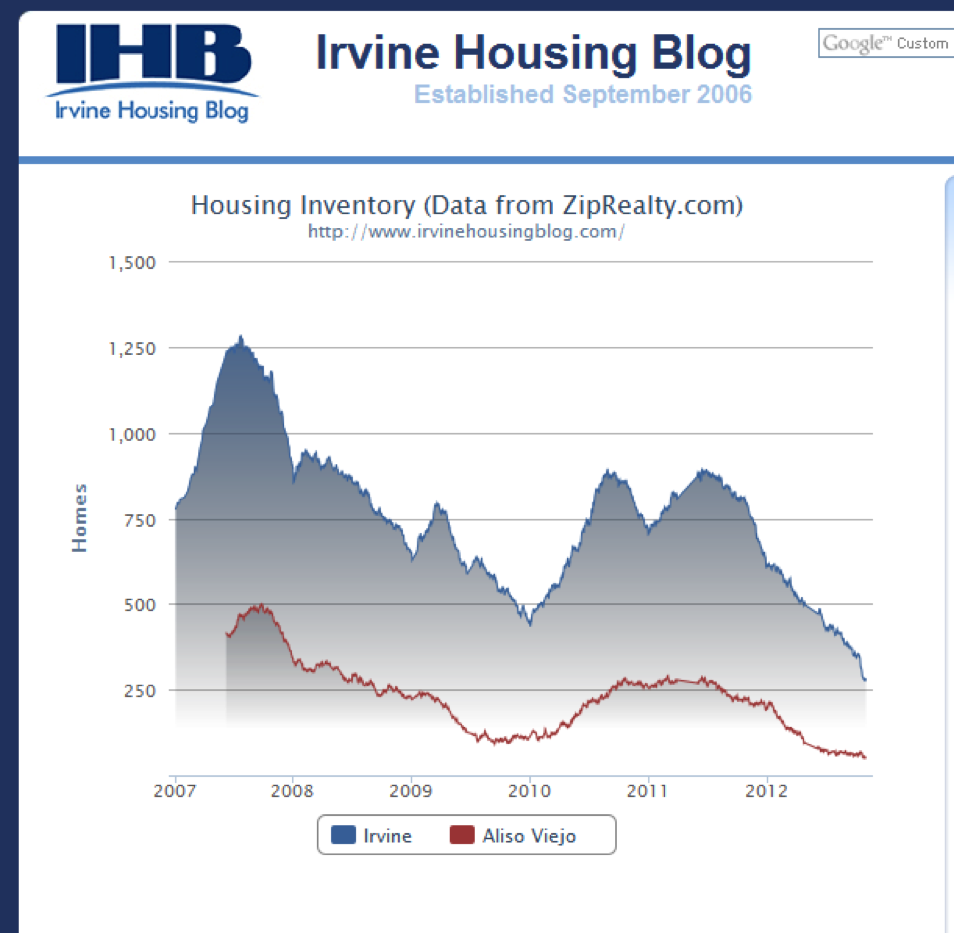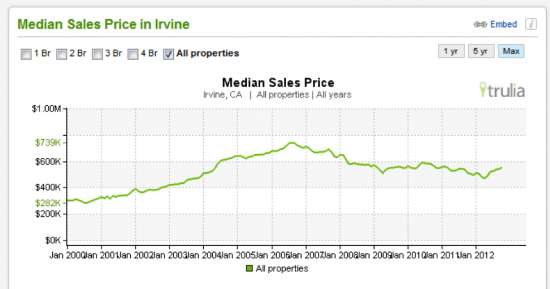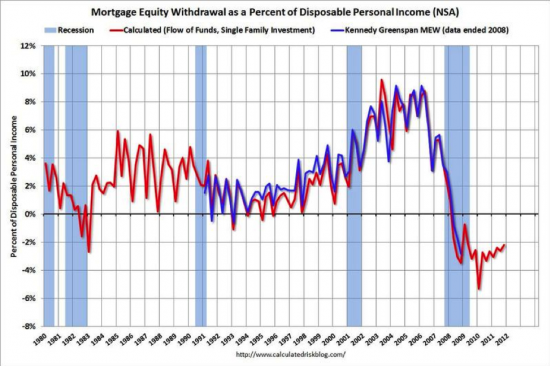A week ago, I toured the new Mendocino neighborhood in Stonegate. Today, I visited the models in Stonegate’s other new neighborhood, Saratoga. Located adjacent to Sand Canyon and close to Portola, Saratoga will have 91 homes and is currently in phase 5 of 15. The nearest schools are Stonegate Elementary, Sierra Vista Middle School and Northwood High School. Jeffrey Trail Middle School, scheduled to open in September 2013 will serve Stonegate in place of Sierra Vista. Residents will have access to all of Stonegate’s swimming pools and parks, including Mockingbird Park, which is right next to the neighborhood and boasts Stonegate’s biggest swimming pool, plus a tot lot, bbq facilities and basketball courts.
As in Mendocino, none of the homes have a traditional formal living room or dining room. Each provides a choice of indoor or outdoor living in the form of a conservatory (fully indoors), California Room (partially enclosed outdoor room), or the standard trellis outdoor area. All homes have a two-car garage. In general, these homes average 200-300 square feet smaller than the Mendocino homes and only have lot sizes of about 2800 square feet.
Base Property Tax: 1.05%
AD Tax: $2,126 per year
CFD Tax: $1,700 per year
Other Taxes: $160 per year
Overall Effective Tax Rate: Approximately 1.6% (amounts are estimates based on info currently available from the City of Irvine and Irvine Unified School District)
Homeowners Dues: $110 per month (proposed)
Link to Saratoga Floor Plans (PDF 8MB)
Residence One
1,907 Sq Ft
4 Bedrooms, 3 Baths, Optional Den at Bedroom 4, Optional Conservatory or California Room
Starting from $678,800
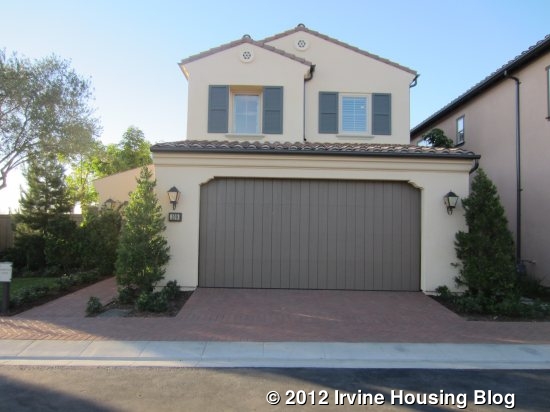
This is the smallest model in Saratoga by over 250 square feet. After entering the front gate, there is a long, narrow courtyard leading up to the front door that would make a pretty garden area (though it probably doesn’t get a lot of sunlight). Inside the house, there is an average sized entryway with a small coat closet on the left.
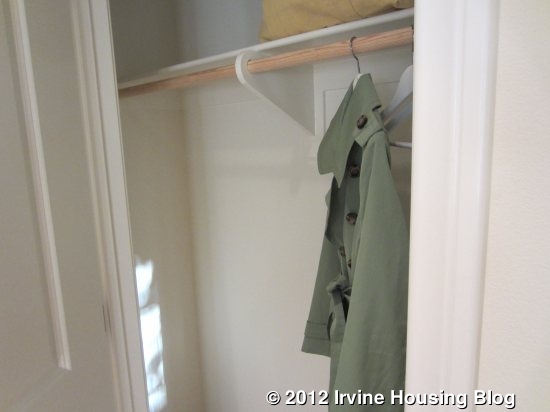
The bedroom/optional den is straight ahead and is a good sized room. Shown with option pocket doors, this room also offers an option for French doors instead of the standard door. The closet in the room is enormous, as it extends underneath the stairs. In the model, it is set up as a playroom for a small child. It provides excellent storage, but might be difficult to utilize effectively if this room was occupied as a bedroom by someone living in the house full time. Across the hall from the bedroom is a full bathroom with a shower (no tub).
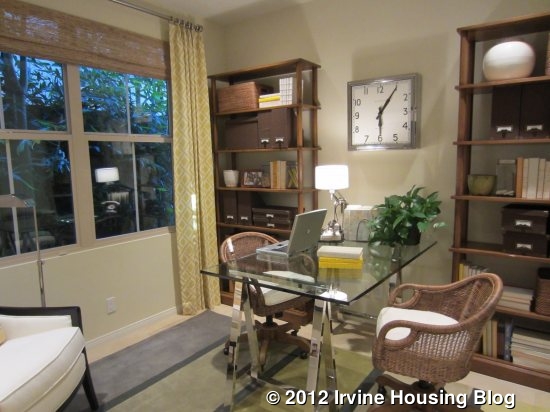
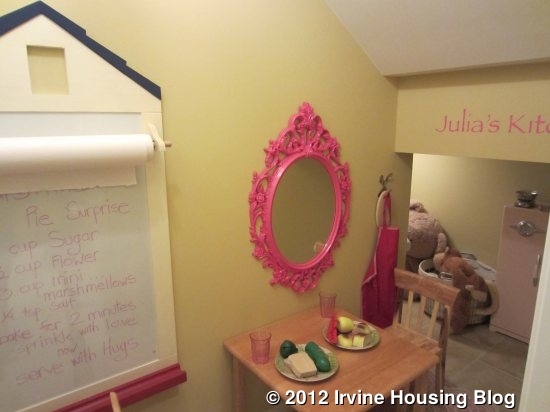
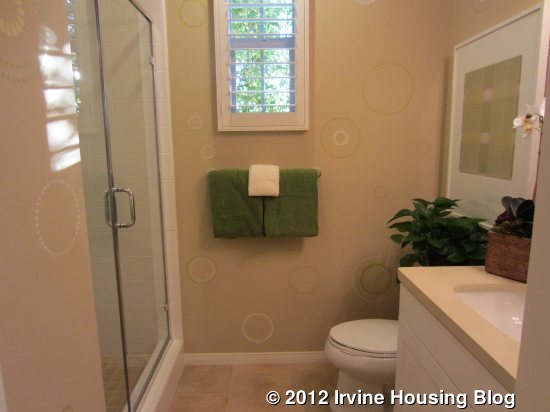 Garage access is just beyond the bathroom. An optional built-in set of cabinets and counter space provides a “launch” area for mail, keys, purse, etc.
Garage access is just beyond the bathroom. An optional built-in set of cabinets and counter space provides a “launch” area for mail, keys, purse, etc.
The great room and kitchen are at the other side of the entryway. The rooms flow together very nicely and create one large living space. The great room has an optional fireplace (not shown) and can also have a “TV frame,” which is an attractive design feature and makes the TV look almost built into the wall.
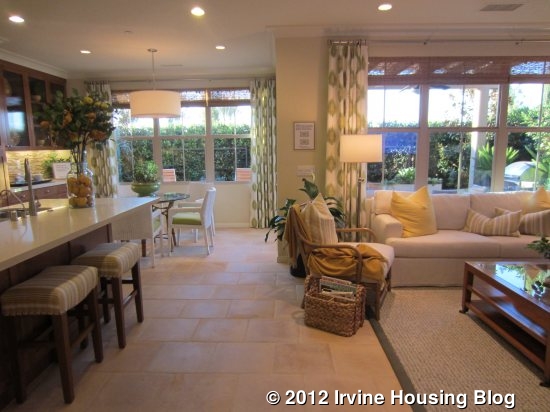
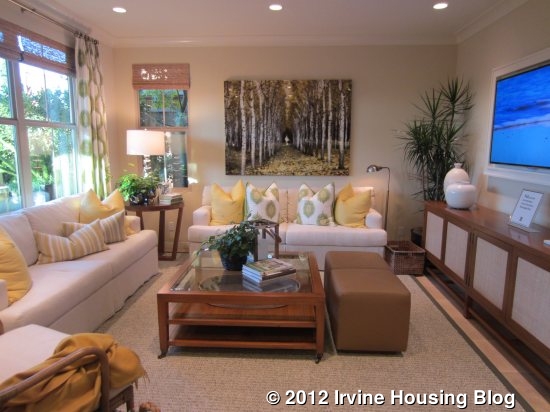
The kitchen features an island, which houses the only sink, and has space for bar stools. It comes standard with Whirlpool stainless steel appliances, including a 5-burner cooktop, built-in oven, microwave, dishwasher, and Kitchenaid hood. All of these are shown in the model. Upgraded cabinets take the place of the standard white theramfoil finish and bring a more elegant look to the kitchen. Granite slab counters, a six inch backsplash and full backsplash at cooktop also come standard, as does a stainless steel double basin kitchen sink with Kohler faucet. I liked the overall layout of the kitchen, except for having the sink and dishwasher in the island, as I felt like it reduced the amount of usable workspace. The dining area is at the back of the kitchen. Since there isn’t a formal dining room, this is the only place for a dining table and it would work well with a casual or formal table. Optional upper and lower cabinets can be included in the dining area. Since the pantry is pretty small (full height but only two doors), these optional cabinets would provide much-needed space.
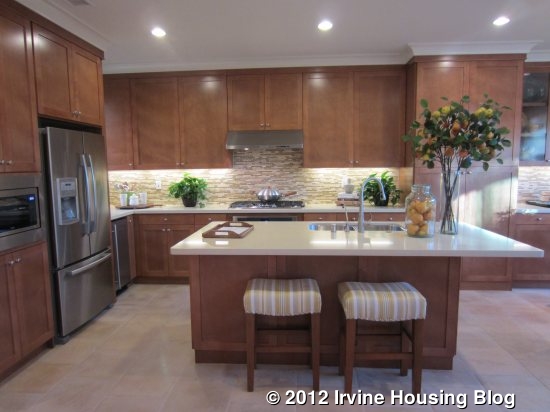
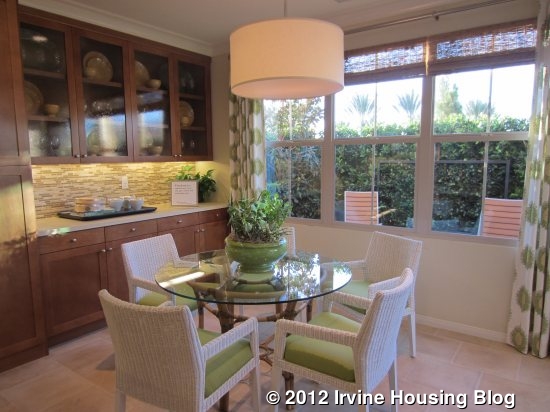
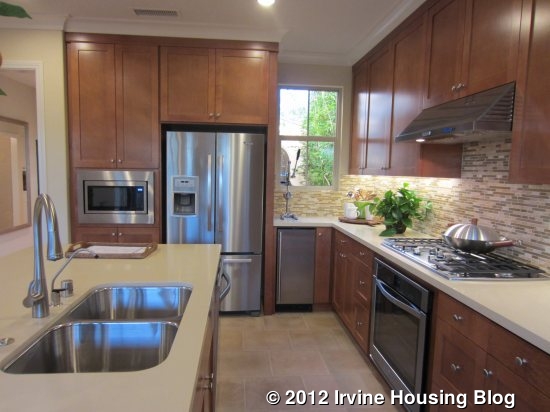
As I mentioned, the lot size in Saratoga is only about 2800 square feet, so the backyard is tiny. While the home comes standard with a trellised area, as shown in the model, a conservatory (fully indoor room) or California room (open on two sides but with a full roof and extended third wall) are options. Since all three options have either walls or posts in the middle of the yard, it makes the already small space feel even smaller and really restricts how the space can be used.
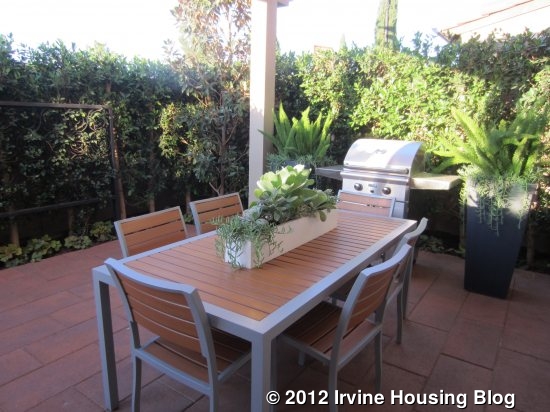
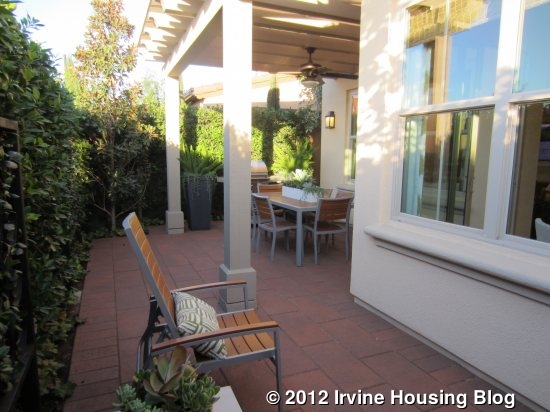
Upstairs, the landing area is small. The master bedroom is to the right, and the other two rooms are to the left. The master is a large, square room without a sitting area or retreat. Attractive crown molding (upgraded) and a slightly elevated ceiling with recessed lighting (also an upgrade) create an elegant look. The room features two closets: a medium-sized walk-in and a small closet perfect for hanging long dresses or coats.
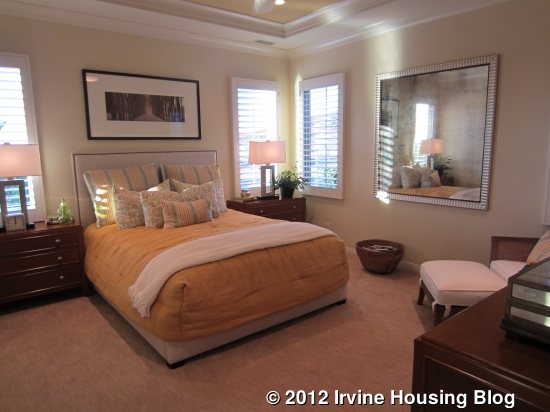
The master bath has a shower and separate tub, along with two sinks and a counter space that is shorter than in most master bathrooms in newly constructed homes.
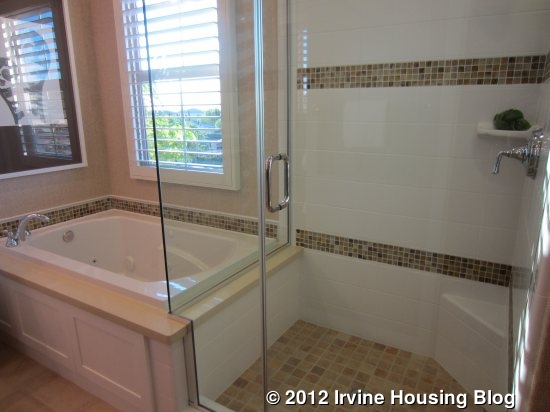
Down the hall, the secondary bathroom has two sinks and a shower/tub combo with an option for just a shower. The two secondary bedrooms are the same size, with plenty of space to arrange the furniture. Each has a standard, two-door closet with an option for small storage cabinets above it.
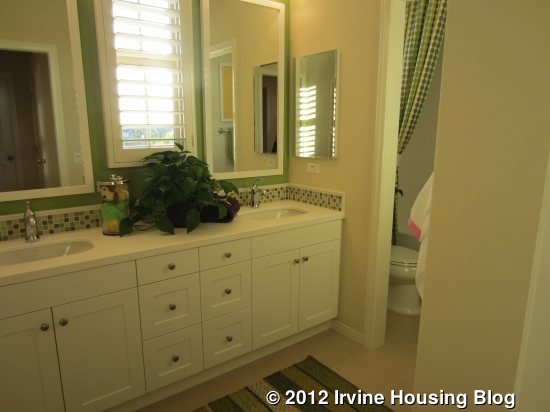
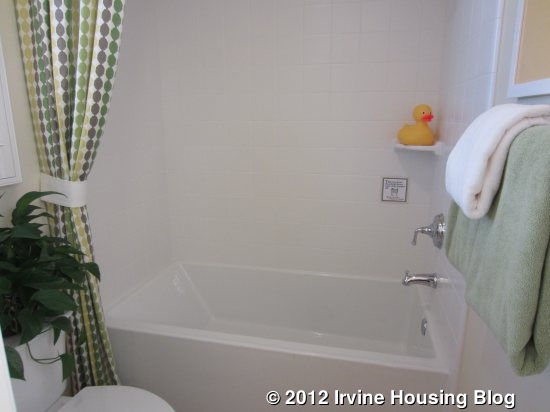
A linen closet and small laundry room round out the house. It has space for a washer and dryer, but doesn’t have a sink or counter. Like in Mendocino, the door is self-closing, but didn’t seem to slam as loudly.
Residences Two and Two X
2,181 Sq Ft
4 Bedrooms, 4 Baths, Optional Den at Bedroom 4, Optional Conservatory or California Room
Starting from $734,100
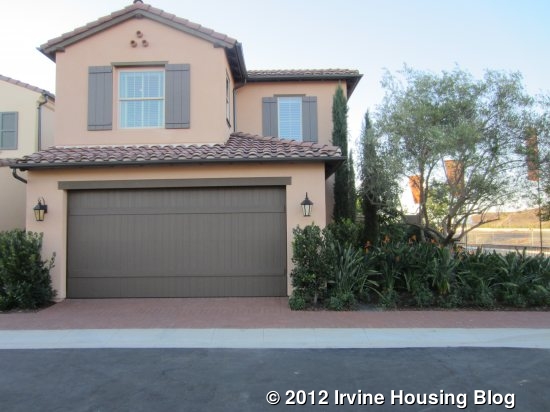
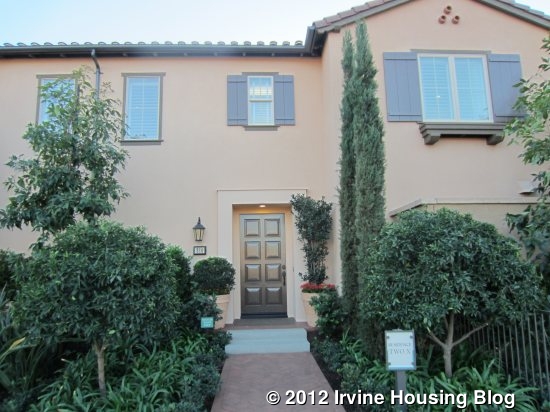
The floor plans of Residences Two and Two X are identical; the only difference between the two homes is that Residence Two X occupies all of the corner lots in the neighborhood. The model is of Two X and shows the corner lot. The garden area around the front door is maintained by the association.
From the entryway, there is a view of the great room to the right and the downstairs bedroom (optional den) is straight ahead. The location/entry to the bathroom changes slightly depending on whether you choose a bedroom or a den, but both come standard with a shower. The room is smaller than the upstairs bedrooms.
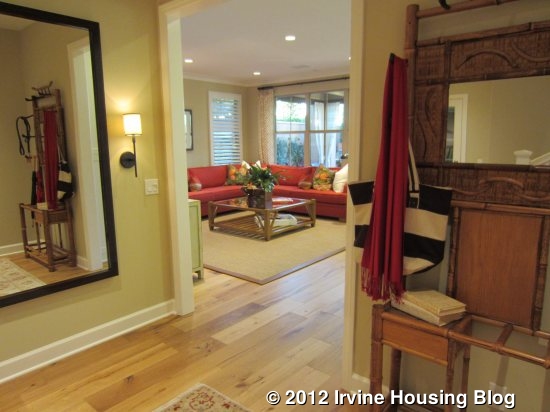
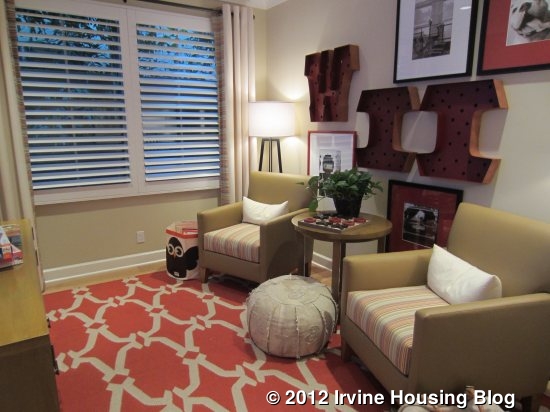
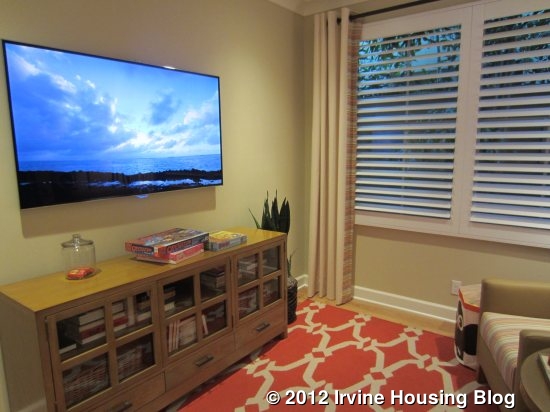
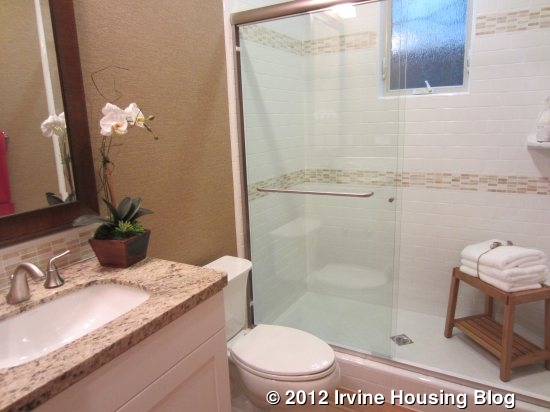
A small coat closet outside the room is the only downstairs storage; this home does not have a large space under the stairs. An optional launch area with upper and lower cupboards, plus a small counter is available next to the door to the garage.
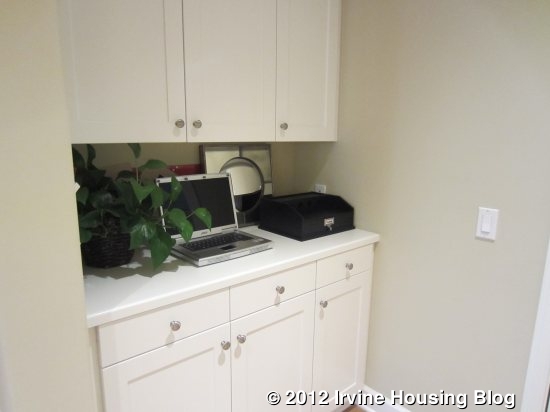
As in Residence One, the great room and kitchen are truly side by side to form one large living space. The optional fireplace isn’t shown and, unless you’re someone who frequently likes to have a fire, I think the room works better without it. The room flows nicely into the kitchen and putting in a fireplace would mean placing a couch across from it and breaking up the space too much.
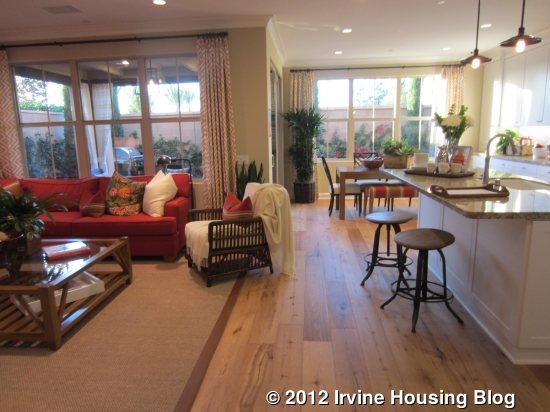
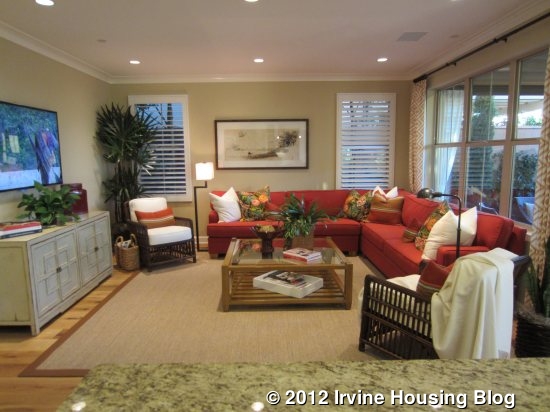
The kitchen is long and narrow in this model and counter space is much more limited than in most new homes, including in Residence One. The sink and dishwasher are in the island, which also has space for bar stools. With only one cabinet on each side of the oven/stove, there really isn’t much counter space at all. Additional space if available by the dining area, but isn’t convenient for cooking or preparing food. The upper cabinets in the dining area are optional and, if not included, might offer a little more usable space. This model shows an upgraded appliance package, clear glass doors, upgraded counters and backsplash, and a pantry organizer. The walk-in pantry does provide great food storage and I did love the organizer. The dining area is surrounded by windows and offers access to the backyard.
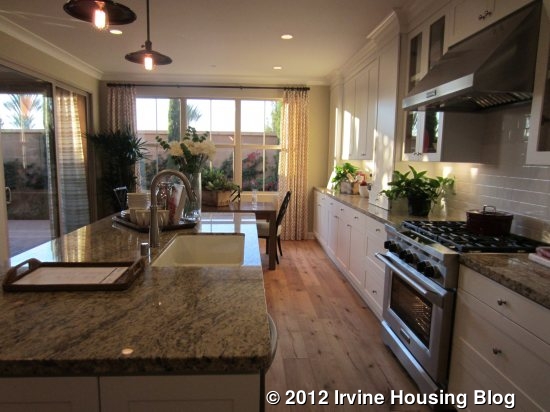
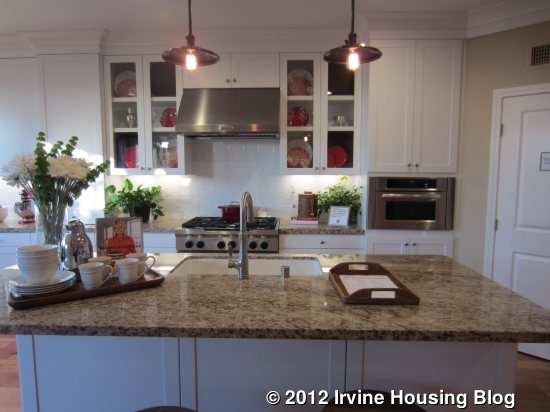
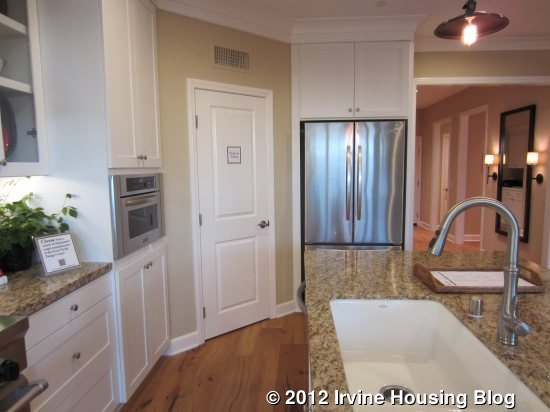
Residence Two demonstrates the optional California Room in the backyard. This indoor/outdoor space is still open on two sides, but has a full roof with recessed lighting. Other than that, the backyard is practically non-existent. It is long and very narrow. If you opted for a conservatory, which is fully indoor room providing additional living space off of the great room, you would forfeit almost the entire backyard.
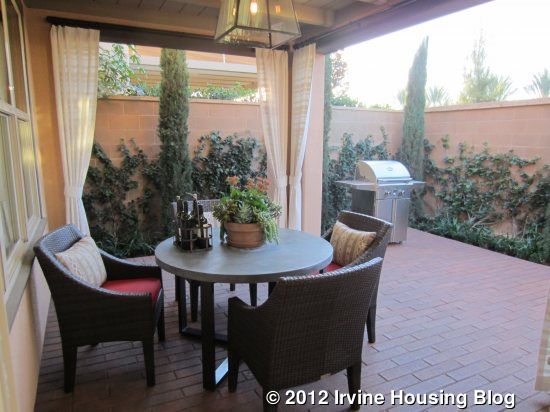
Upstairs, this home has an optional tech center on the landing with room for two desks. It comes standard with full height built-in linen cupboards. Unlike in the other Saratoga model and all Mendocino models, the master bedroom is not separated from the other bedrooms. In this house, one of the additional bedrooms is off the same hallway to the right of the stairs.
The master bedroom is a large, square room just like the one in the other model. It offers the slightly raised ceiling with crown molding and recessed lights (both are upgrades) and several windows. It has two sinks with more space between them than in the other model, though the extra counter space results in a smaller space for the bathtub. While the tub itself is actually the same size, it definitely feels more closed in than in Residence One. The water closet shows optional storage space over the toilet. The walk-in closet is long and narrow and, unlike in Residence One, this room does not have a second closet.
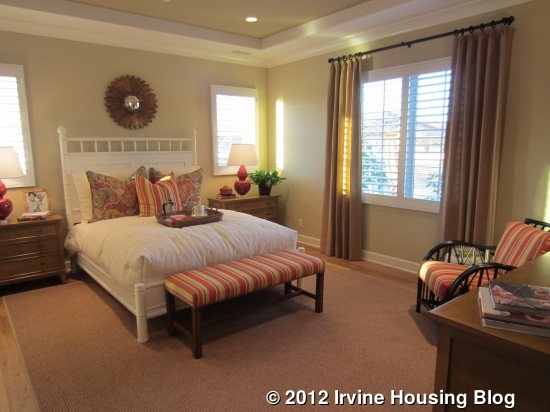
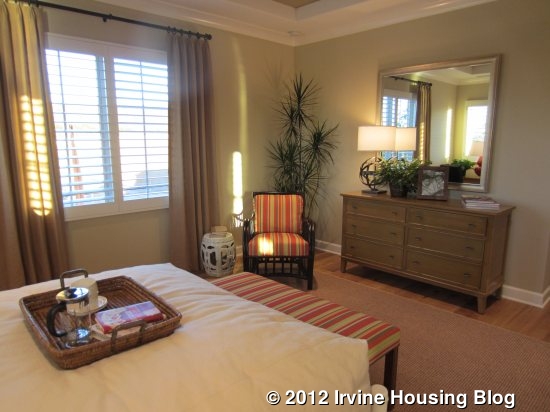
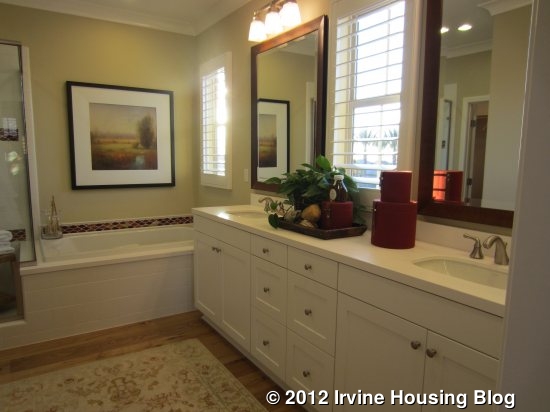
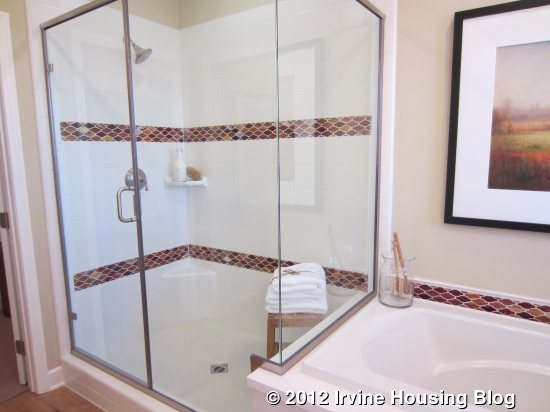
The two secondary bedrooms upstairs each have their own bathroom. Both come standard with a bathtub/shower combo, but a shower only option is available, as seen in one of the rooms. One bedroom is bigger than the other, with a better layout and windows on three walls (the other has a bigger window but only on one wall). While some of the space is in the entry way, so not really usable, it makes the whole room feel more open. Both have a standard, two-door sliding closet and optional over closet storage.
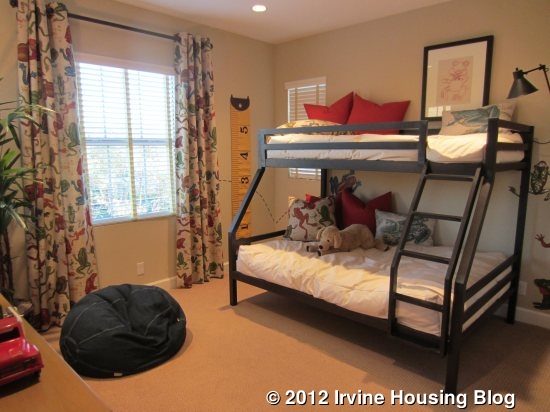
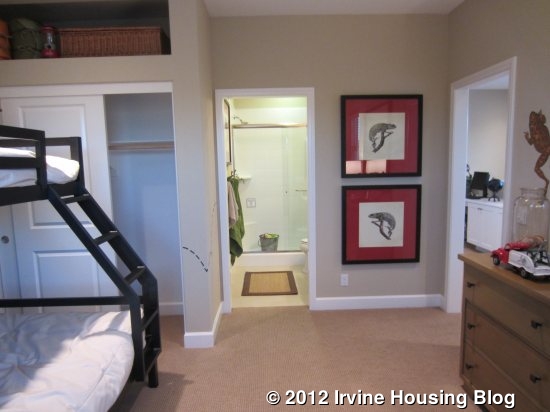
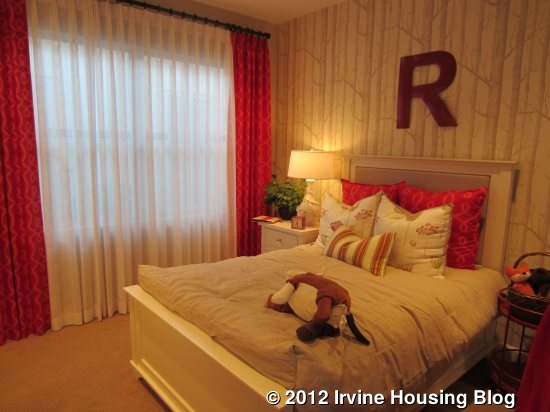
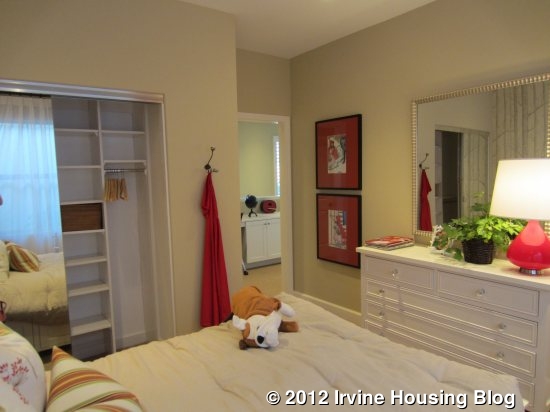
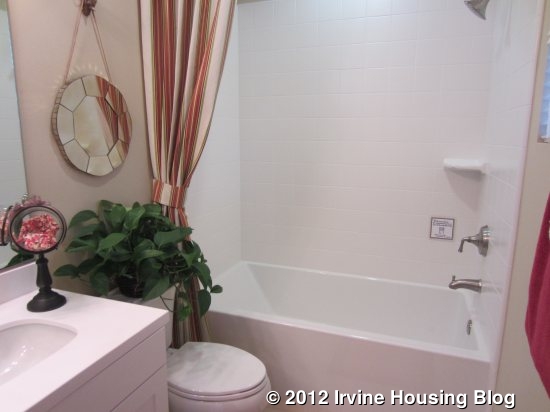
The laundry room doesn’t have a sink or counter. A very narrow linen cupboard is available as an upgrade. Overall, this house has a definite lack of storage space. While the linen closet upstairs is quite large, it lacks a hall closet big enough for storing items like a vacuum cleaner, luggage, or other bulky items.
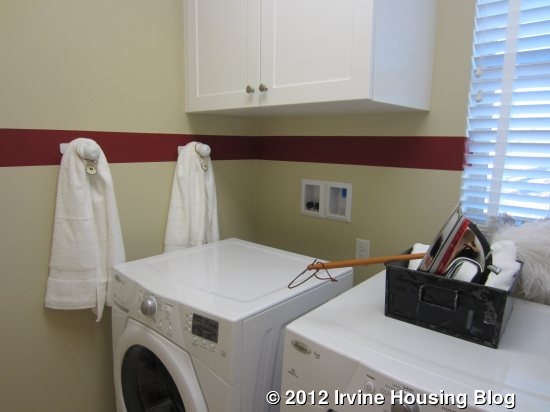
Like with Mendocino, I am pretty neutral about the entire Saratoga community. A big plus is the proximity to Mockingbird Park and the fact that the community is fairly small. It seems like it will be quiet and a good place for families to settle. The biggest negative by far is the lot size, since these homes have almost no backyard, and they get even smaller if the California Room or Conservatory options are selected.
Downstairs, Residence One is the winner. It has a better layout, a huge storage closet under the stairs, and a kitchen that better utilizes the space. Residence Two’s only advantage downstairs is the pantry. However; Residence Two is the winner upstairs. With the availability for a tech center and private baths in both bedrooms, this is more desirable. Both laundry rooms are too small.
In general, these houses are pretty similar to the ones in Mendocino, but slightly smaller overall. The layouts are all about the same, the master bedrooms are comparable (nicer bathrooms in Mendocino), and the secondary bedrooms are all about the same size. The laundry rooms are bigger and nicer in Mendocino and include sinks. Saratoga has better flow from the great room to the kitchen, since the dining area doesn’t break up the space.
Starting prices for these homes average approximately $345 per square foot, and that is before upgrades. Prospective buyers would need to tour both neighborhoods to choose which one they like best. Since they are so similar, it’s likely that the decision will come down to availability and location.
Discuss at Talk Irvine: http://www.talkirvine.com/index.php/topic,3273.0.html




 Garage access is just beyond the bathroom. An optional built-in set of cabinets and counter space provides a “launch” area for mail, keys, purse, etc.
Garage access is just beyond the bathroom. An optional built-in set of cabinets and counter space provides a “launch” area for mail, keys, purse, etc.

































