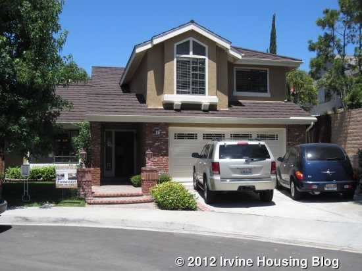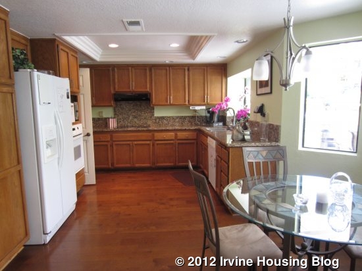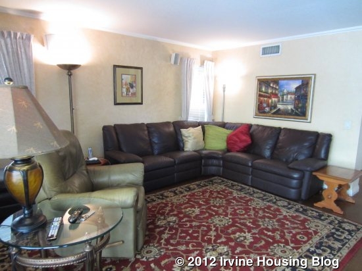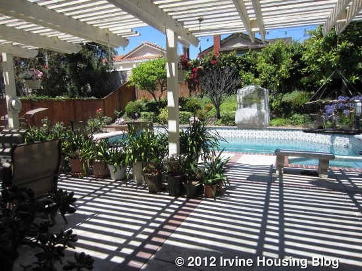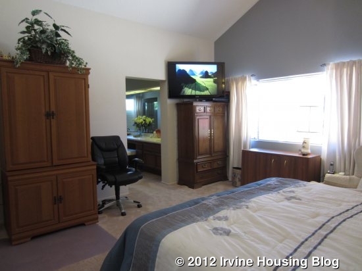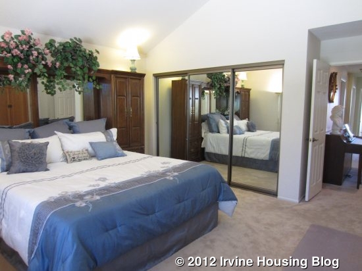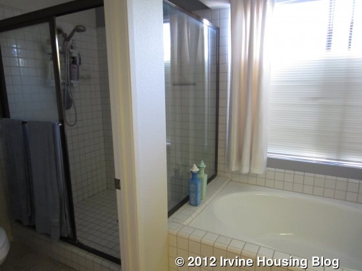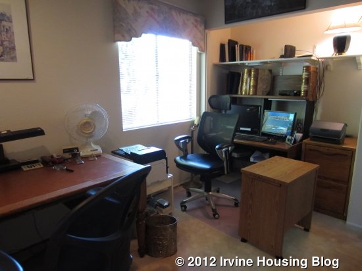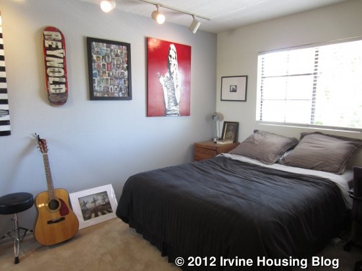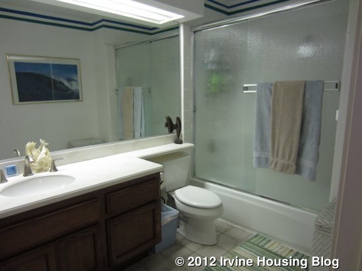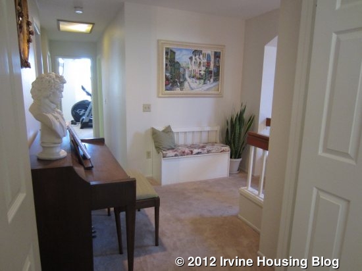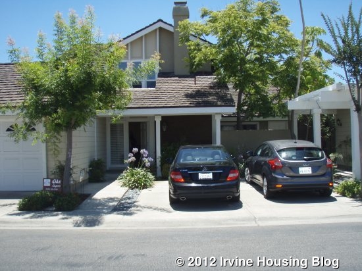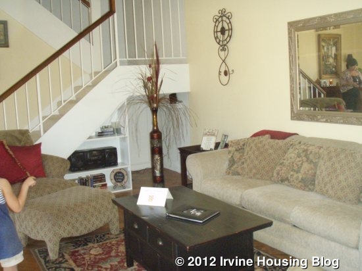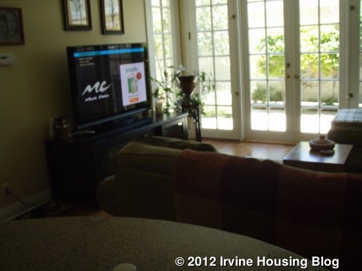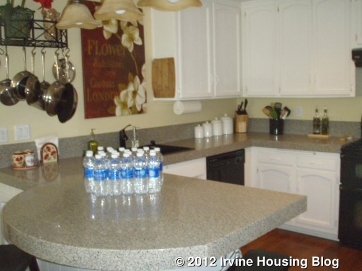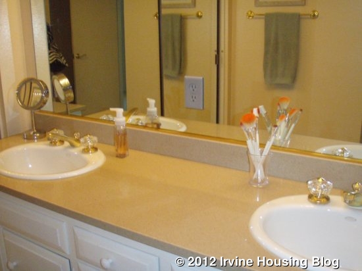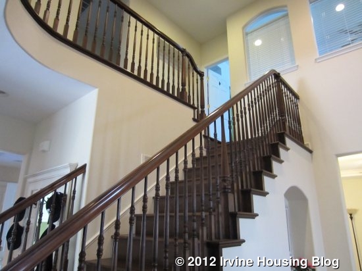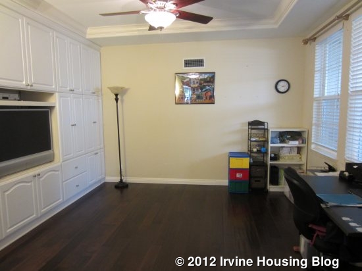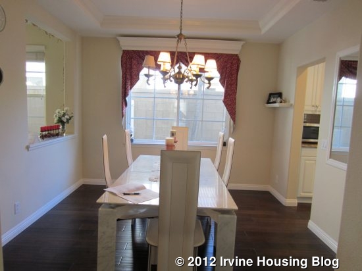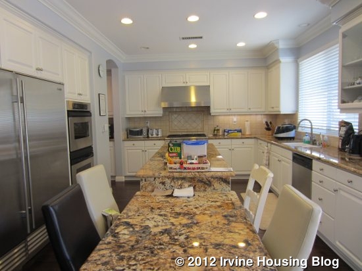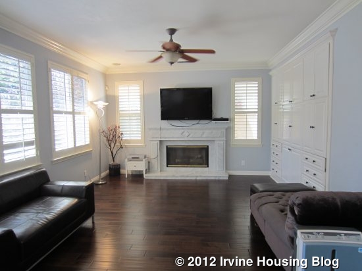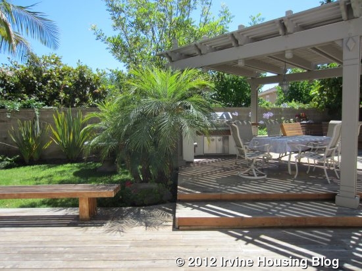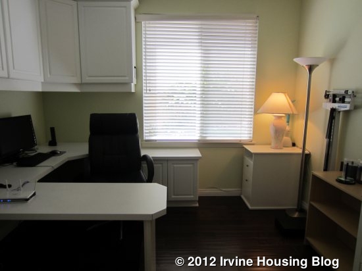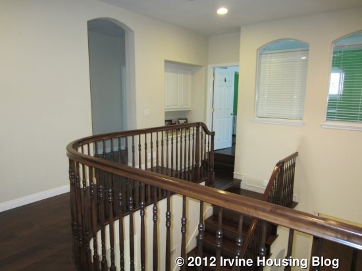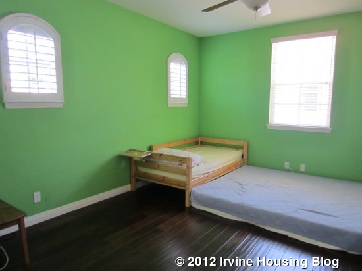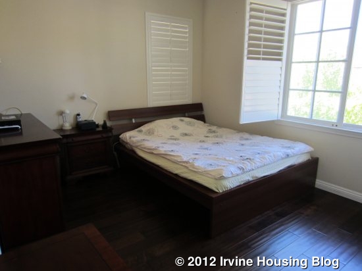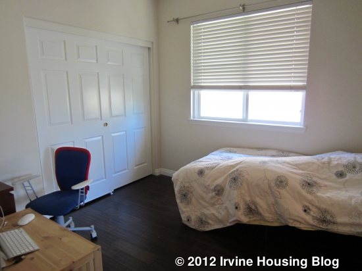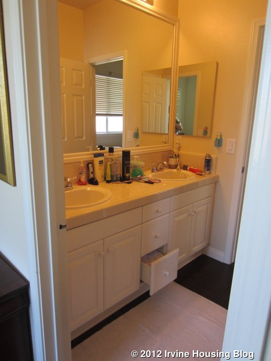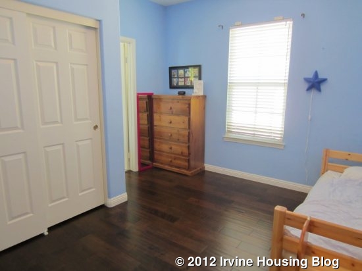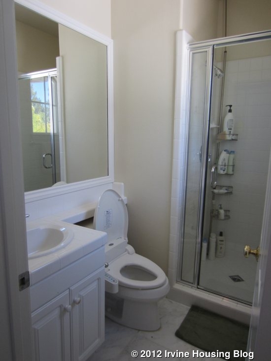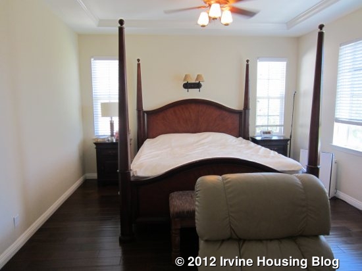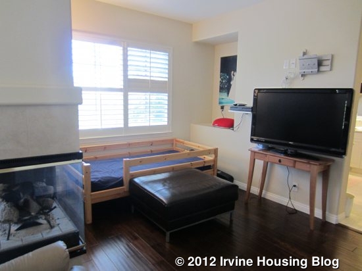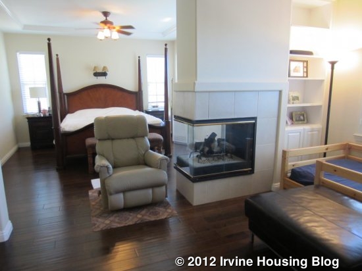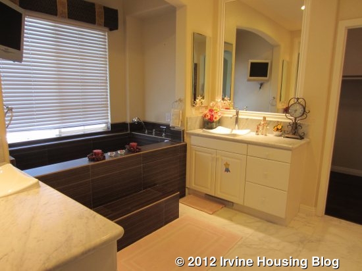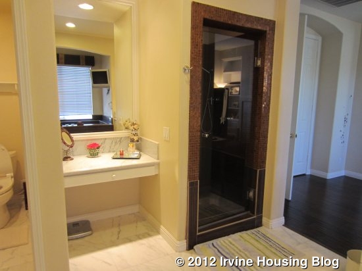424 MLS listings in Irvine, and the Talk Irvine board is buzzing about the decreasing inventory, and increasing multiple offers. While I am not in the market for a primary home anymore, we looked at a couple of Mandeville investment properties in West Irvine. Within the few minutes that we spent in the property, three other parties walked in and viewed the condominium, and as expected, the property went into escrow the next morning. Summer of 2012 was supposed to bring the market to its knees, but it looks like things aren’t as bad as they were projected to be, mostly thanks to the slowing unemployment rate in Orange County (dropped from 8.5% to 7.5% in a year), and low interest rates (3.5% on 30 Year Fixed and still dropping).
This week, we will look at two condominiums in the Village of Woodbridge with views of the Lake. One is slightly below a million dollars and one slightly above.

Listing Price: $999,000
Beds: 3 (+Den)
Baths: 2.25
Sq. Ft.: 2,400
$/Sq. Ft.: $416
Property Type: Residential, Condominium
Style: Two Level, Cape Cod
View: Hills, Lake front, Lake mountain, Water front, Panoramic
Year Built: 1977
Community: Woodbridge
Builders Tract Name: Arborlake
Builders Tract Code: AL
Builders Model Code: Glenwood, E
Monthly expenses:
HOA Dues: $497/month ($415+$82)
Property Tax ( 1.00371%): $ 10,027 Annually
Mello Roos: $93.32 Annually
Monthly Property Tax+ Mello Roos: $843
Monthly Mortgage (30 YR Fixed, 3.5%): $3,589
Pricing History:
Jun 05, 2012 Price changed $999,000
May 22, 2012 Listed (Active) $1,029,000
Jul 15, 1999 Sold (Public Records) $420,000
Monthly Fixed Expenses: $4,929

Listing Price: $1,129,000
Beds: 4 (3 Bedroom +Den)
Baths: 2.5
Sq. Ft.: 2,404
$/Sq. Ft.: $470
Property Type: Residential, Condominium
Style: Two Level, Contemporary
View: Lake
Year Built: 1977
Community: Woodbridge
Builders Tract Name: Arborlake
Builders Tract Code: AL
Builders Model Code: Glenwood, E
Monthly expenses:
HOA Dues: $497/month ($415+$82)
Property Tax ( 1.00371%): $ 11,331 Annually
Mello Roos: $93.32 Annually
Monthly Property Tax+ Mello Roos: $951
Monthly Mortgage (30 YR Fixed, 3.5%): $4,056
Pricing History:
Apr 03, 2012 Price changed $1,129,000
Apr 03, 2012 Listed (Active) $1,029,000
Apr 22, 1988 Sold (Public Records) $282,000
Monthly Fixed Expenses: $5,504
Even though the condominiums are in the same neighborhood, have identical floor plans, and built in the same year, they are on the market at different prices. The monthly cost of owning one is $575 more than the other. But when you are buying a million dollar condo, I don’t think a few hundred dollars a month would make any difference.
Which one would you buy?
What factor would guide your decision?
Monthly cost of owning? Number of views/balconies?
Personally I would go with the house with the best views.
Another Arborlake condominium with excellent views, on the market at $1,300,000
For those who wouldn’t mind taking two steps out of the door to see the lake, here is a cheaper option at $589,000
Discuss below or on Talk Irvine.
