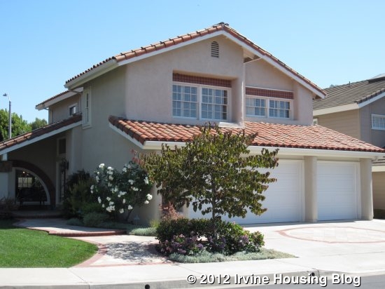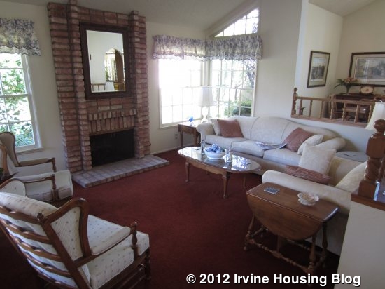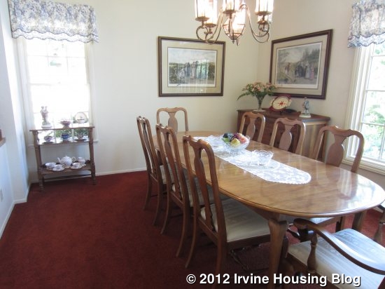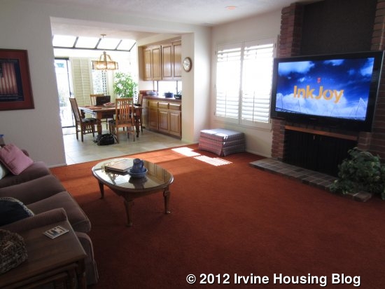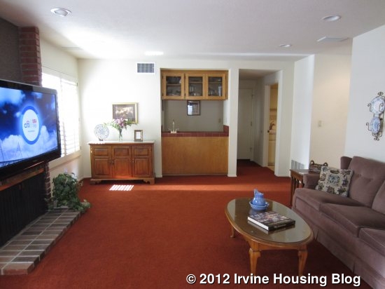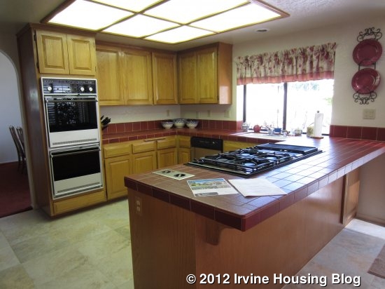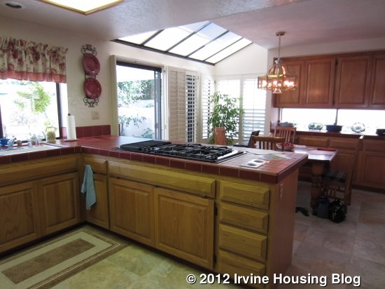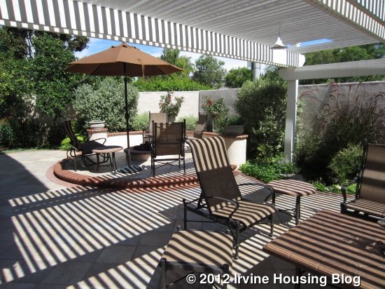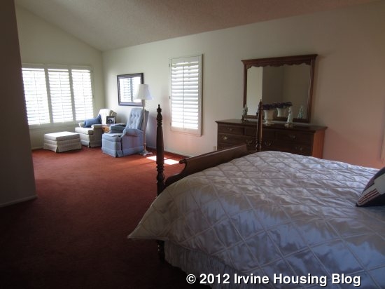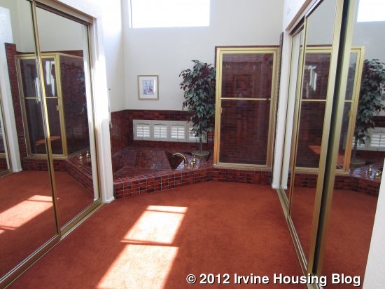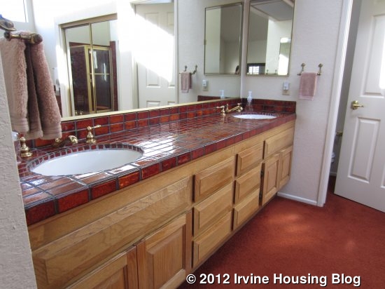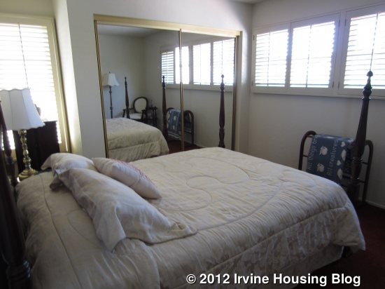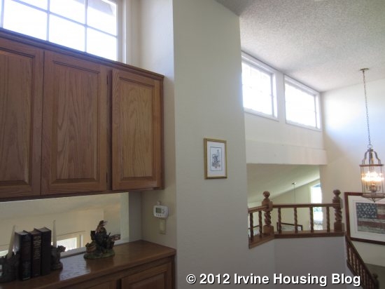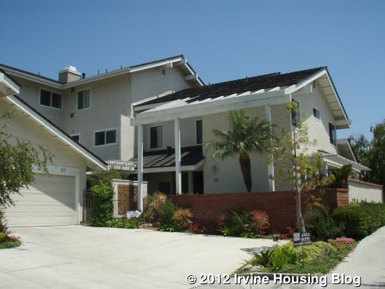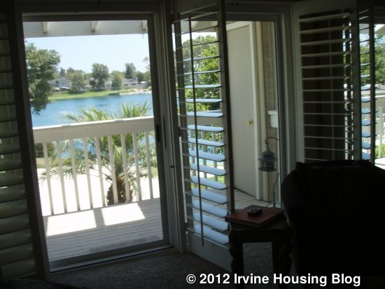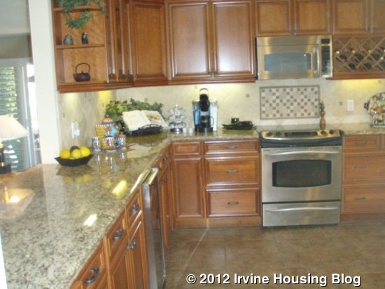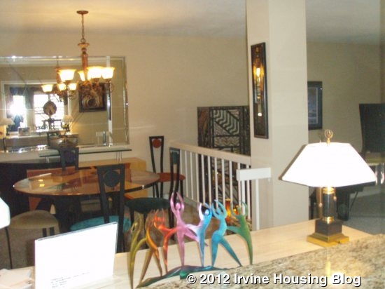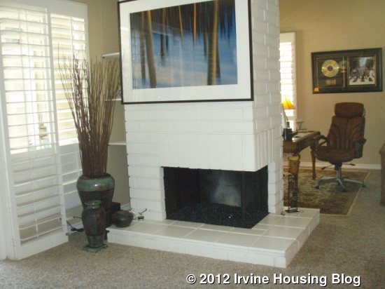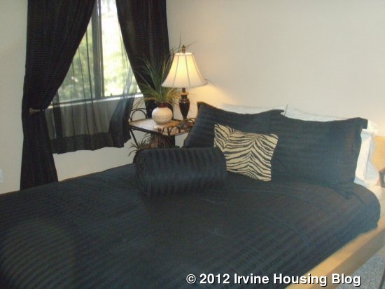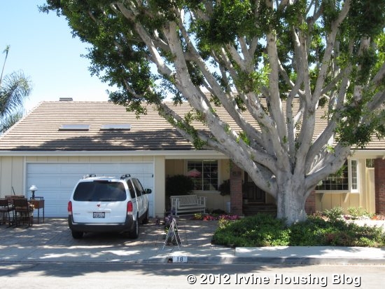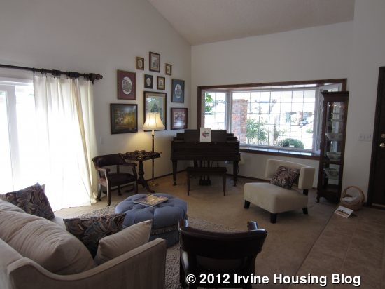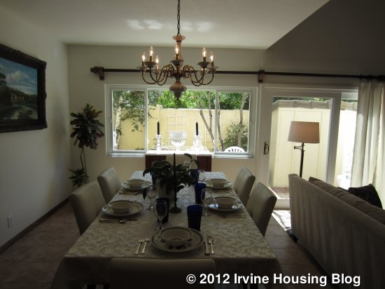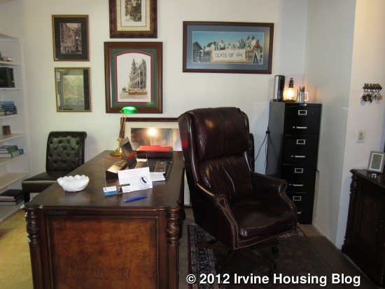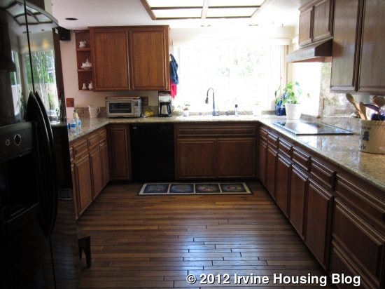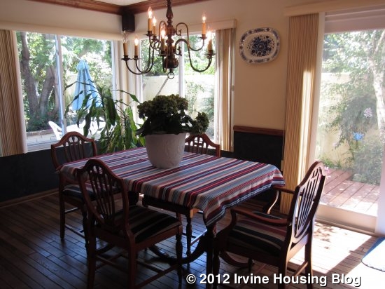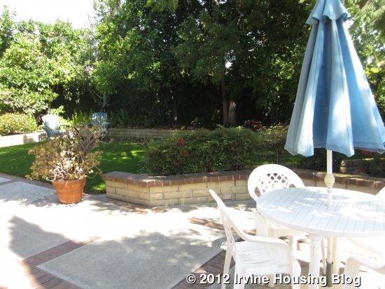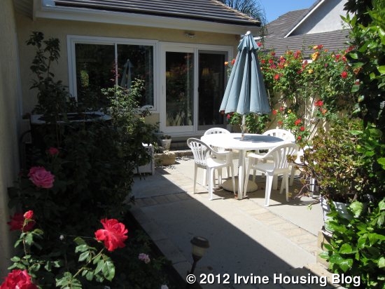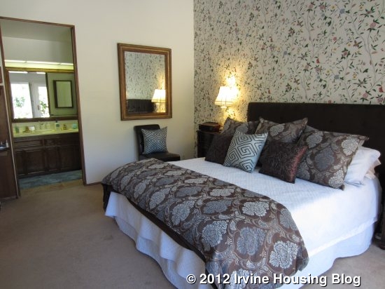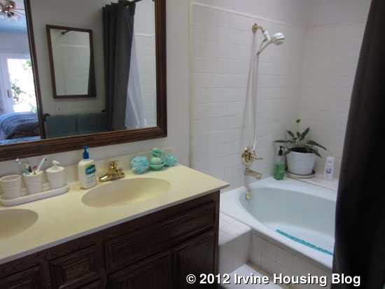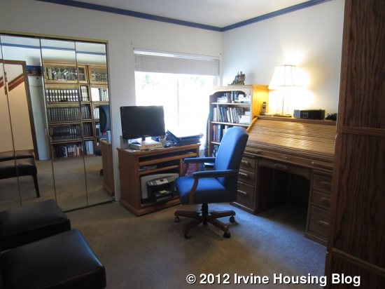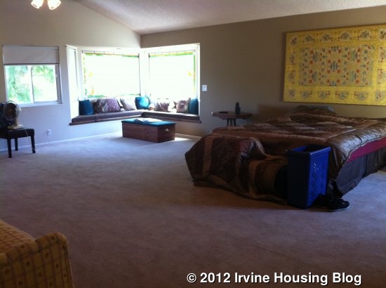Like the Sapphire condominiums of West Irvine, Timberwood condominiums of Northwood have seen a lot of action too. When they were built in 2000, they sold in the $225,000-$250,000 range. Later as the Kool-Aid was passed around in 2006, they doubled in their value, selling in the range of $500,000-$530,000. Then came the drop, and the race to the bottom, they are in the $350,000 range now, and we don’t know if most of the inventory has dried up, or there will be more dragging the prices further. Today, we will compare two Timberwood properties currently for sale, and go over the 2012 sale data.
1300 Timberwood, Irvine CA 92620

1900 Timberwood, Irvine CA 92620

|
|
1900 Timberwood
|
1300 Timberwood
|
|
Listing Price
|
$399,988
|
$339,000
|
|
Beds/ Bath
|
2 Beds/ 2 bath
|
2 beds/ 1 bath
|
|
SF Area
|
1300
|
1267
|
|
Price/ SF
|
$308
|
$268
|
|
Property Type
|
Condominium
|
Condominium
|
|
Levels
|
3+ Levels, Mediterranean
|
3+ Levels
|
|
Year Built
|
2000
|
2000
|
|
HOA Dues
|
$290
|
$282
|
|
Property Tax (Annual at 1.0585%)
|
$4236
|
$3592
|
|
Mello Roos (Annual)
|
$1386
|
$1386
|
|
Property Tax + Mello Roos (Monthly)
|
$468
|
$415
|
|
Mortgage (Monthly) 30 YR Fixed, 3.875%
|
$1505
|
$1275
|
|
Fixed Monthly Expenses
|
$2263
|
$1972
|
|
Fixed Monthly Expenses/ SF
|
$1.74
|
$1.55
|
Here is a look at the sales history for Timberwood homes:
2011:
1008 Timberwood $316.67/SF
1200 Timberwood $269.23/SF
2212 Timberwood $320.51/SF
2100 Timberwood $255.91/SF
2110 Timberwood $307.09/SF
610 Timberwood $289.29/SF
308 Timberwood $289.29/SF
2012:
1410 Timberwood $286.74/SF
518 Timberwood $298.34/SF
820 Timberwood $261.74/SF
And the properties on the market now are listed for $268/SF and $308/SF.
What do you think? The prices will go down further for these condominiums, or the worst was over in 2012 and lack of inventory will stabilize the sales?
The area has excellent schools in Irvine School District. The condos are not new, but they are all maintained as new. Three levels might be a bit of an issue for families with young children, or seniors, but almost every Irvine village has a set of three level condominiums.
Would you buy now?
Would you wait for prices to go down a bit more?
One of the listings mentions that the rents are in the $2200-$2400 range in this area. Would you buy an investment property here?
Discuss below or on Talk Irvine.
