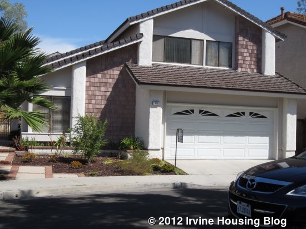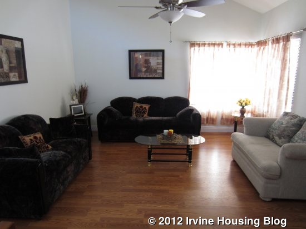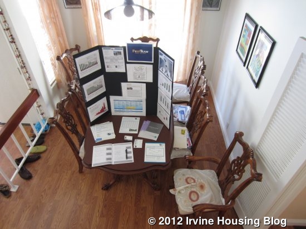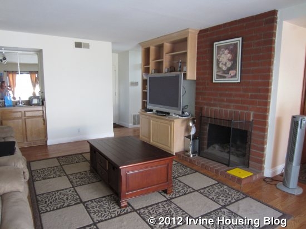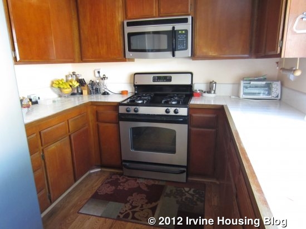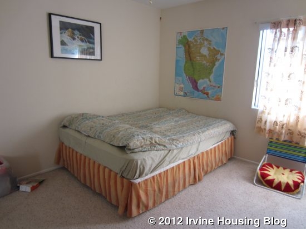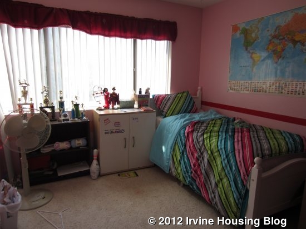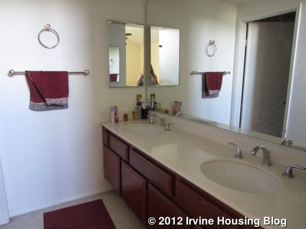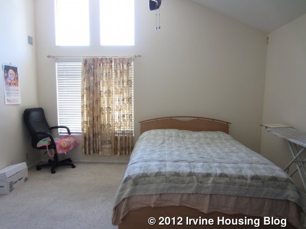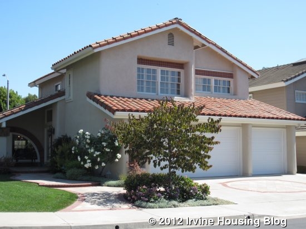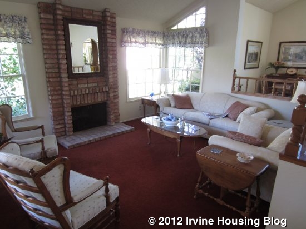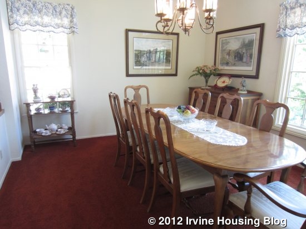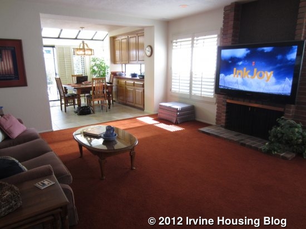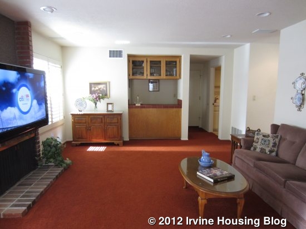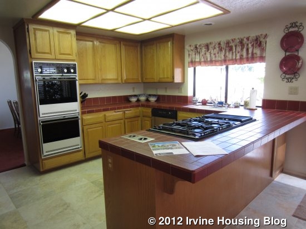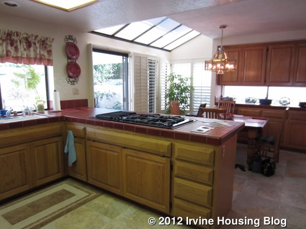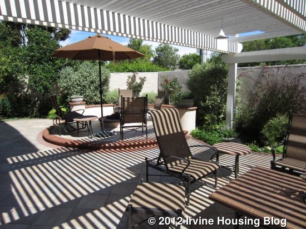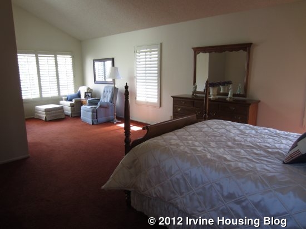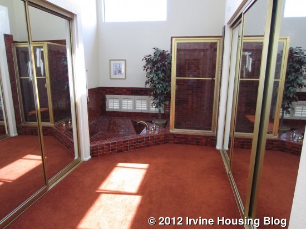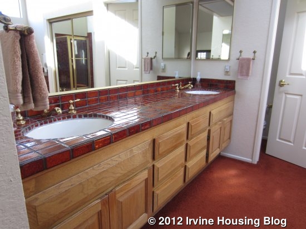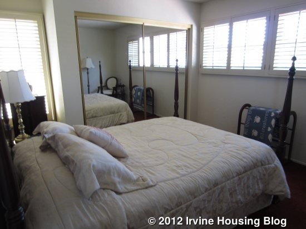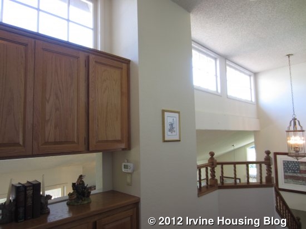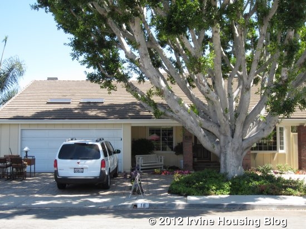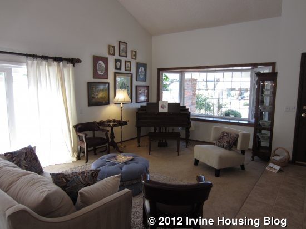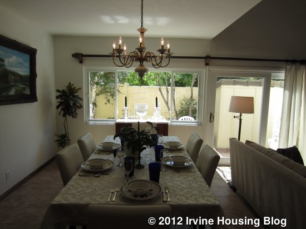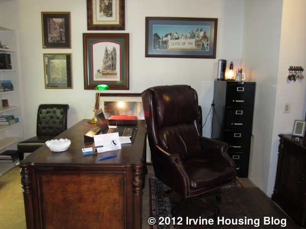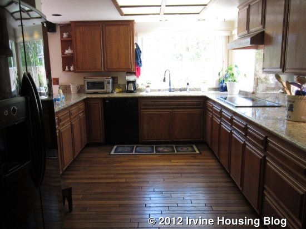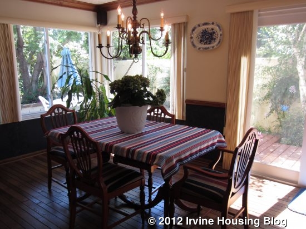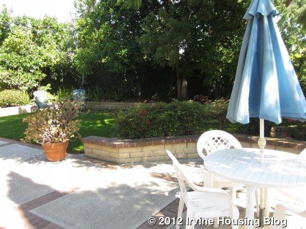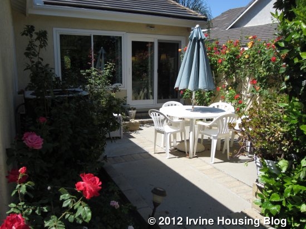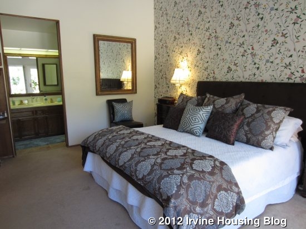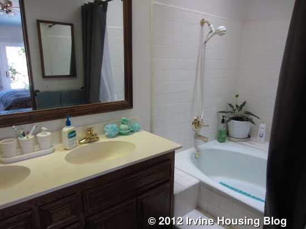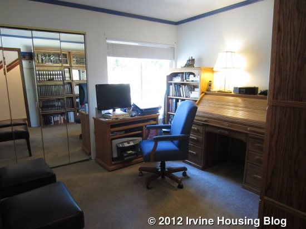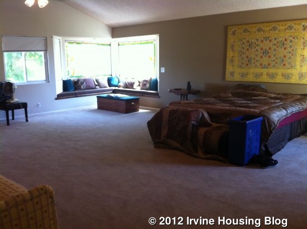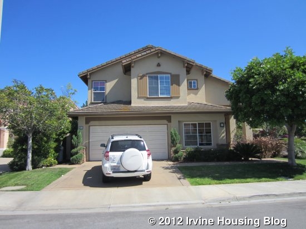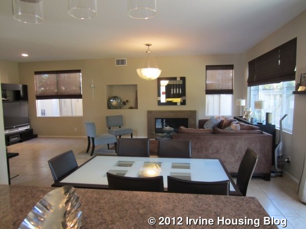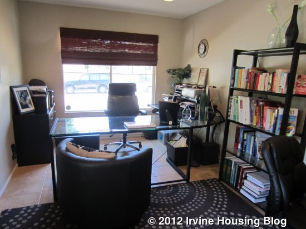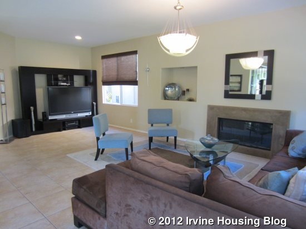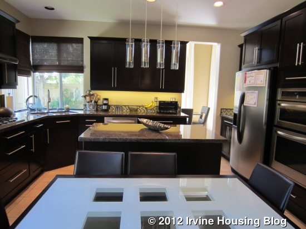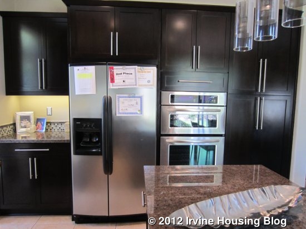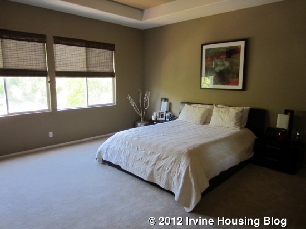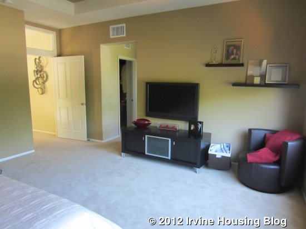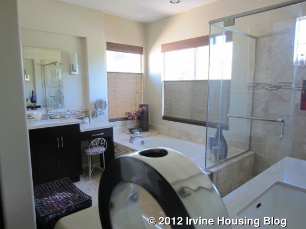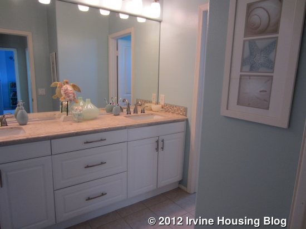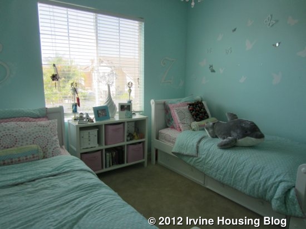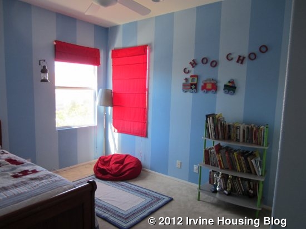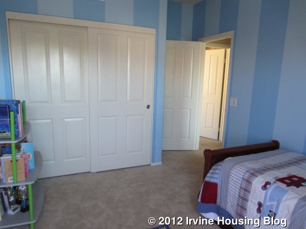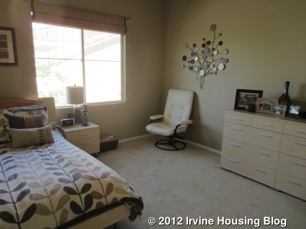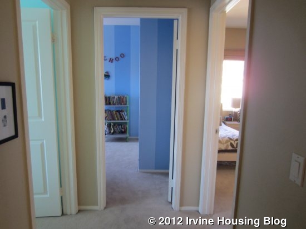If you are in the market for a large home, check out 11 Ravendale. This home was just listed and boasts five bedrooms (one downstairs) plus a huge third floor bonus room.
The basics:
Asking Price: $999,000
Bedrooms: 5
Bathrooms: 4
Square Footage: 3,537
Lot Size: 3,842
$/Sq Ft: $282
Property Type: Single Family Home
Year Built: 2002
Community: Northpark Square
HOA dues are $98 per month and Mello Roos are $1,104.66 per year.
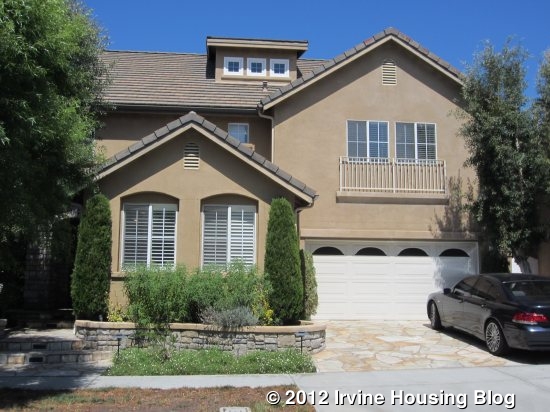
When I entered 11 Ravendale, I saw the living room to my right and the dining room to my left. The living room has windows on three sides, crown molding, and wall to wall carpet. The dining room, like the entry, has tile floors, and is tucked in between the entryway and the staircase. Its location is a bit awkward, since it doesn’t connect to the kitchen, but that seems to be the case in many newer homes.
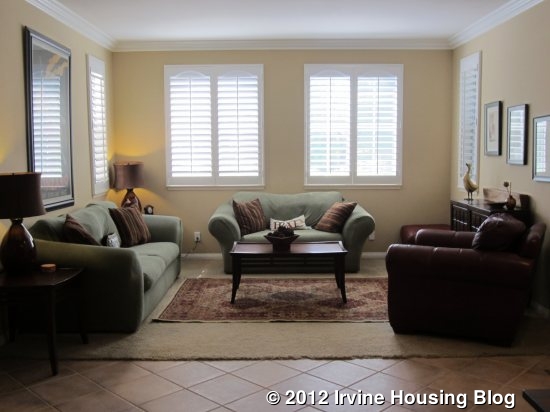
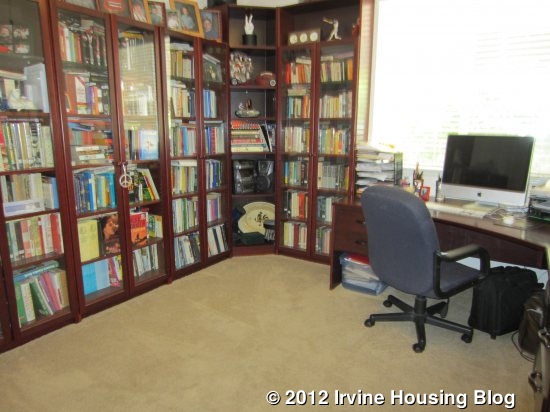
Across from the staircase, a short hallway leads to a small full bathroom and a bedroom.
On the other side of the stairs are the kitchen and family room. The kitchen has tile floors, an island, dark granite counter tops and maple cupboards. It has black appliances, including a double oven, and brushed nickel fixtures. It also has a huge pantry with tons of shelving and a large space in the back with low ceilings for storing infrequently used items.
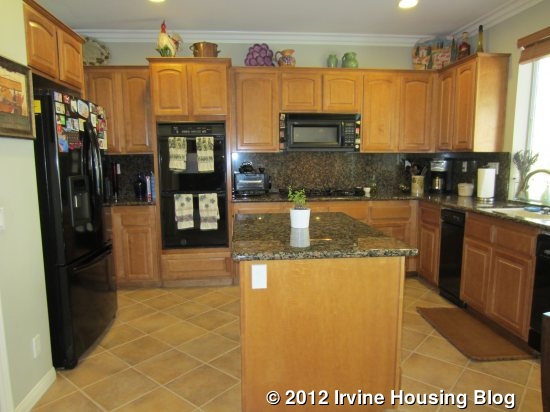
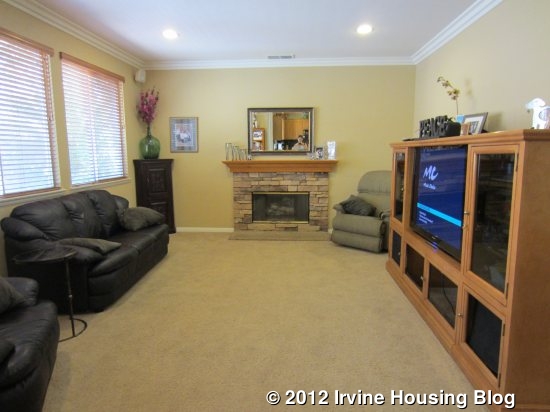
The super family room is big, but not as big as other super family rooms I’ve seen. It has a fireplace at one end, windows along one wall, and is carpeted. The carpet here, as well as in the living room and the entire upstairs, needs to be replaced.
Upstairs, there are four bedrooms on the second floor. The master is at the top of the stairs. While it doesn’t have a designated retreat, it is a very big room and has a fireplace in one corner, so you could create a cozy seating area. There are two large walk in closets with built-ins, a separate tub and shower, and two sinks with tile countertops. I liked that the bathroom wasn’t as huge as those in many other newer model masters. It had adequate space without taking up too much square footage.
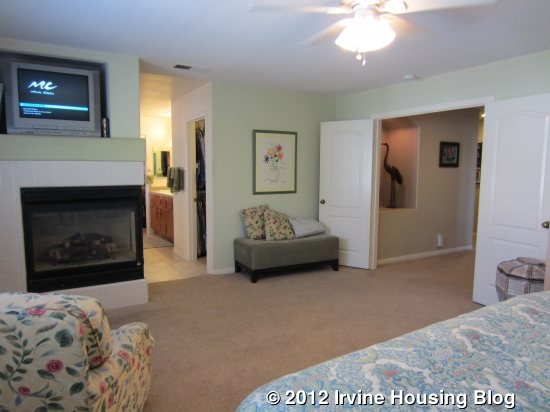
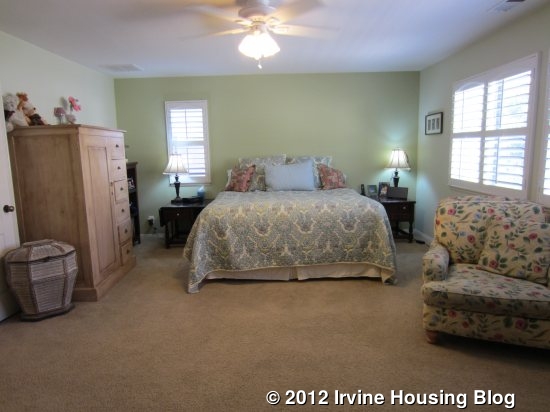
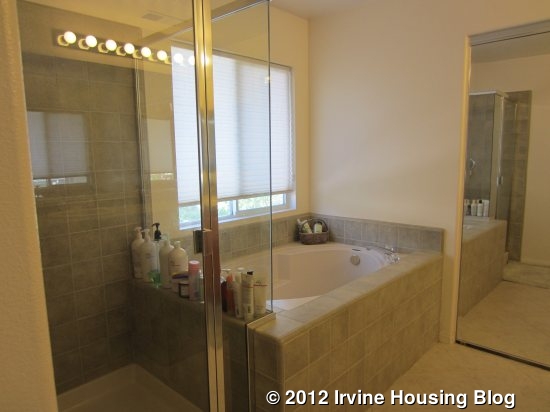
The other three bedrooms were surprisingly big. I am so used to seeing tiny secondary bedrooms in new homes that I was very pleasantly surprised by the rooms here. Each one also has a walk in closet with some built-ins. They share a bathroom with two sinks and a shower/tub combo. A large linen closet and a laundry room with sink complete the second floor.
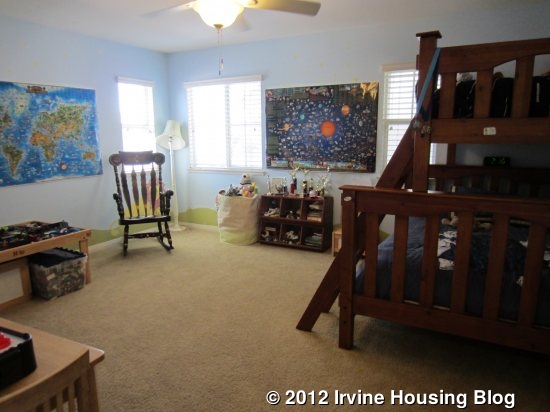
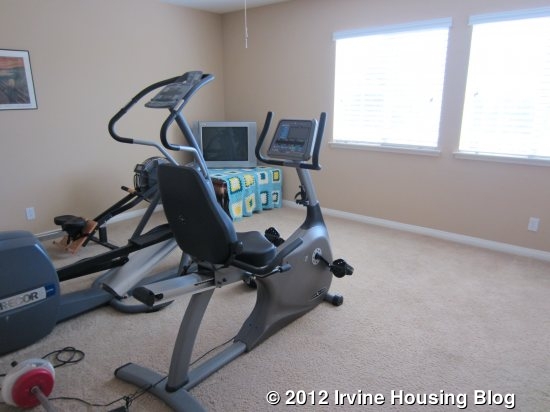
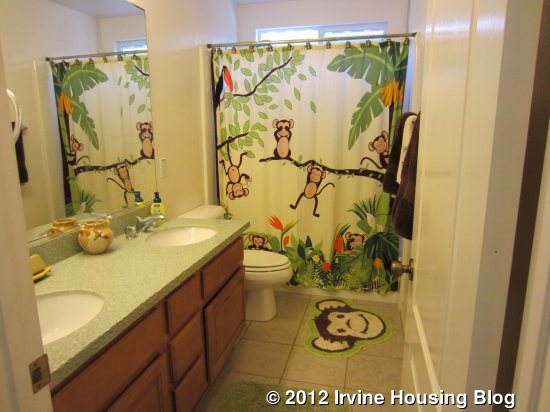
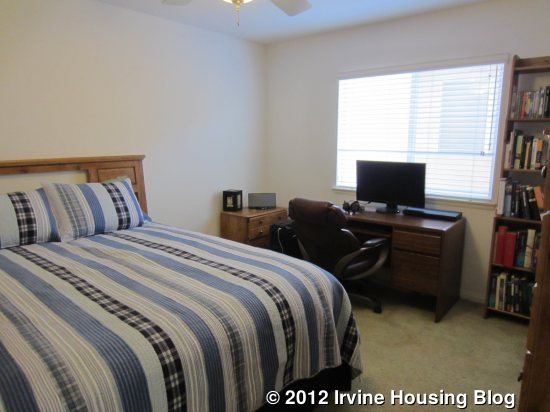
A huge third story bonus room completes the house. It has sloped ceilings, two ceiling fans and a full bathroom. While it is one large space, it can easily be divided into different areas and used for multiple purposes. There is also an unfinished storage area that could probably be fixed up and turned into a usable attic.
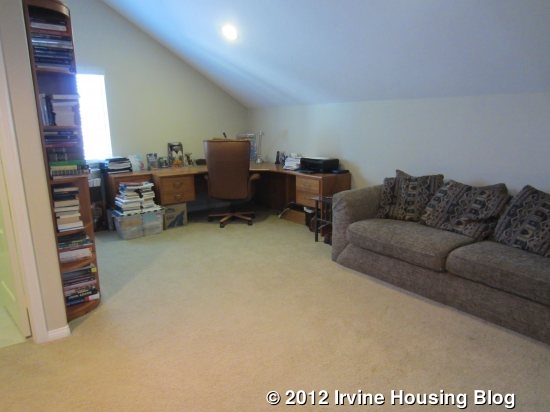
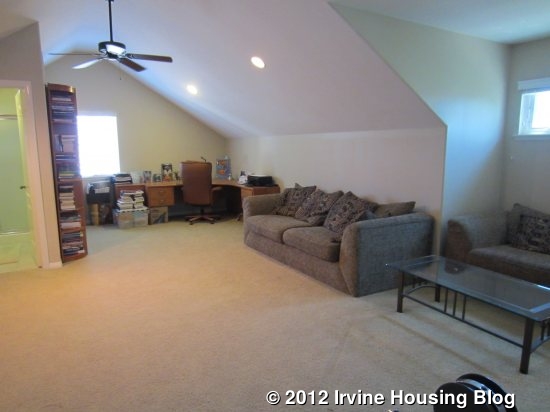
The downfall to the house is the lot size, resulting in a small backyard. The owners did invest a lot in landscaping, including stone work throughout and a built in bbq. While they did well with what they had, the space is small and feels pretty closed in.
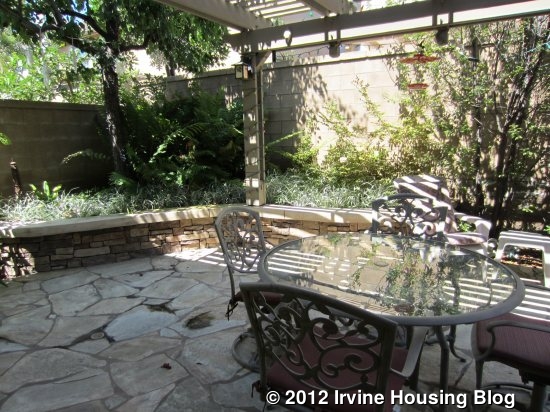
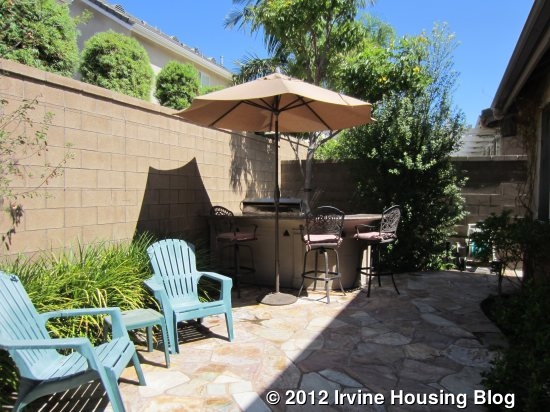
This home is big without feeling ostentatious. Each room is well-sized and, aside from the well-worn carpet, everything is in great condition.
The owners have already purchased a new home and are looking to sell quickly. While the price of $282 per square foot is on the low end of homes in the area, it should be noted that a nearly identical home (28 Thorn Hill) a block away sold two weeks ago for $935,000 ($266/sq ft).
Discuss below or on Talk Irvine.
