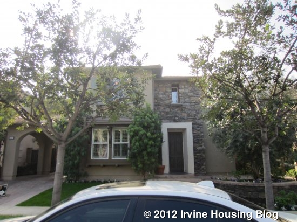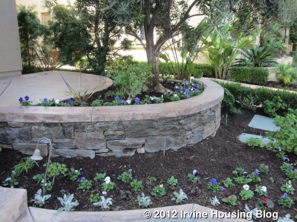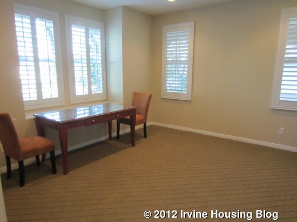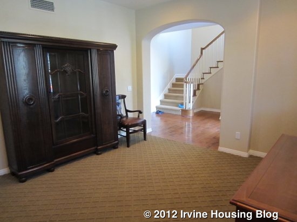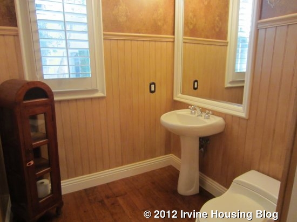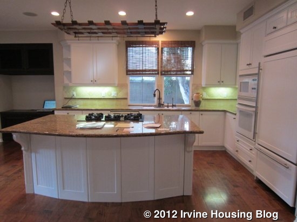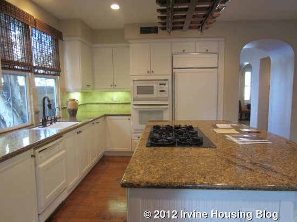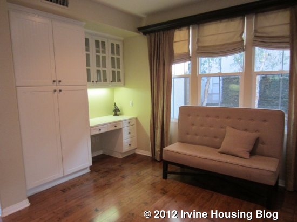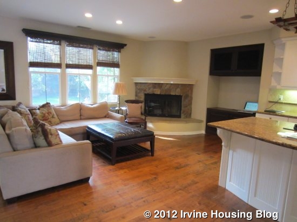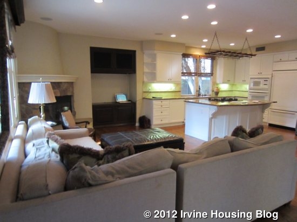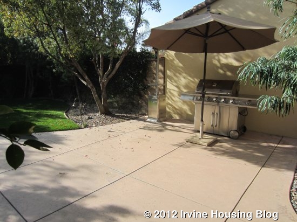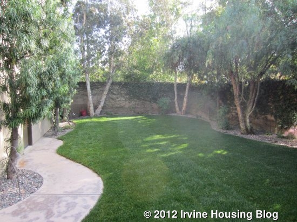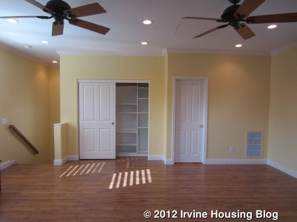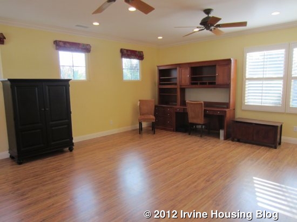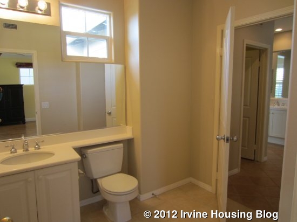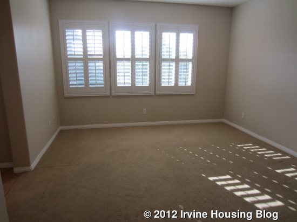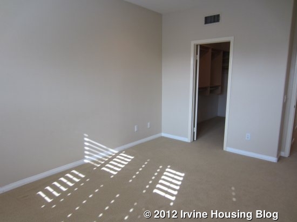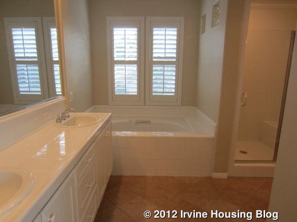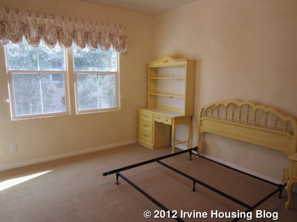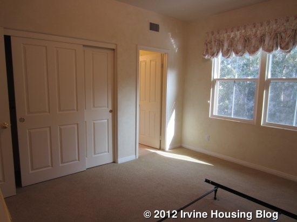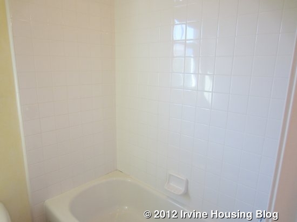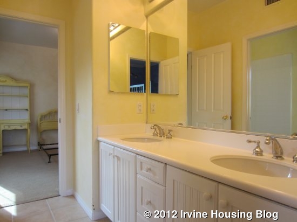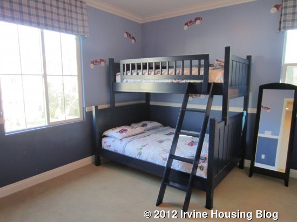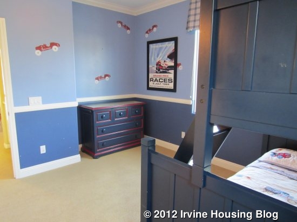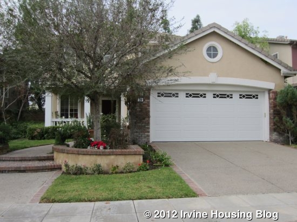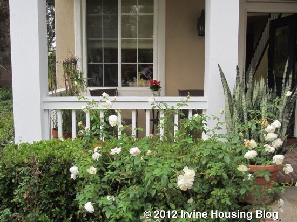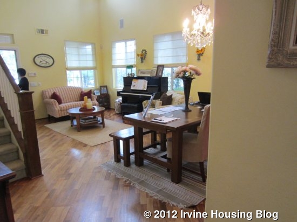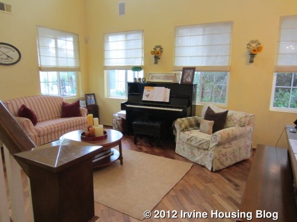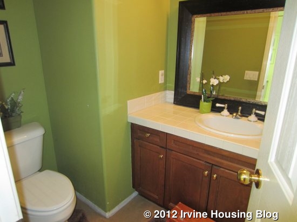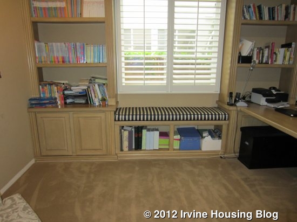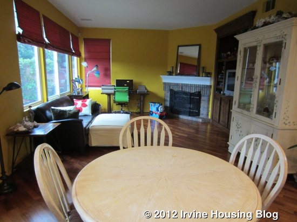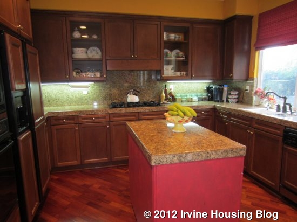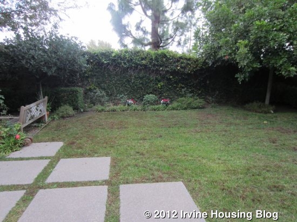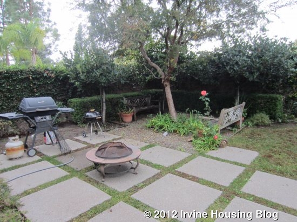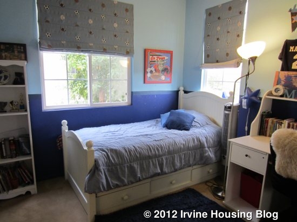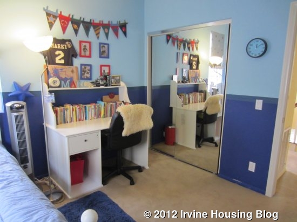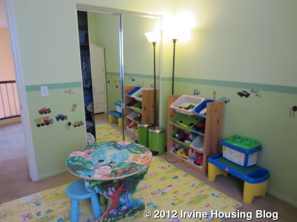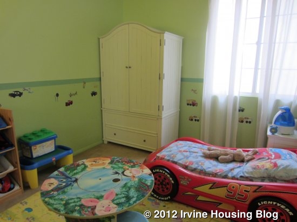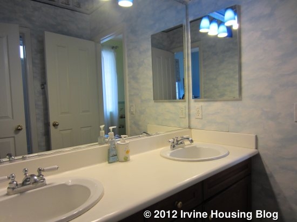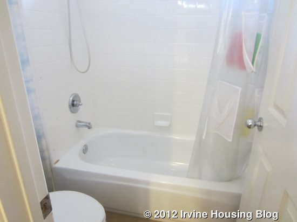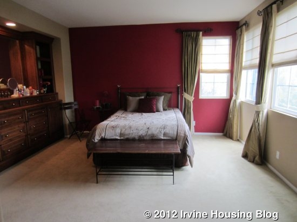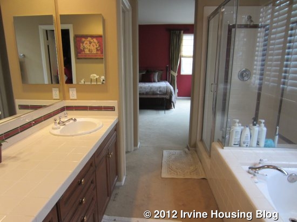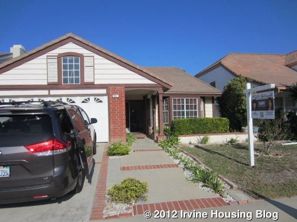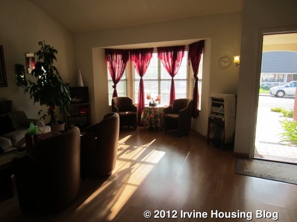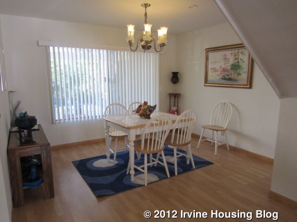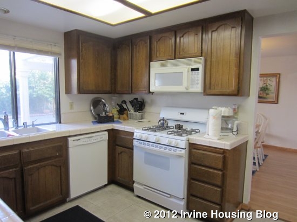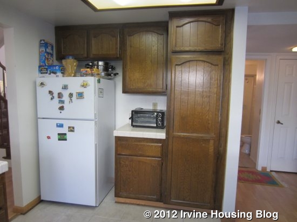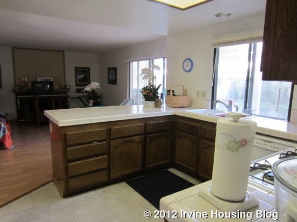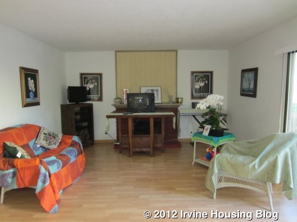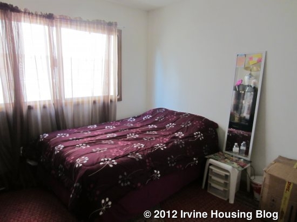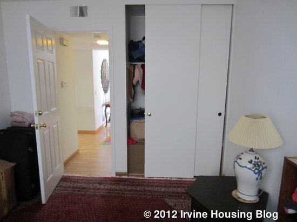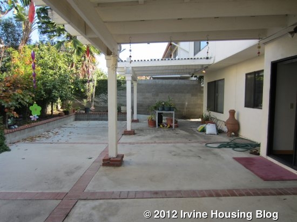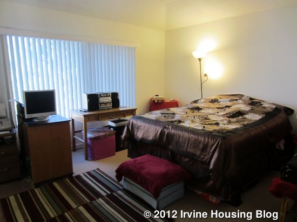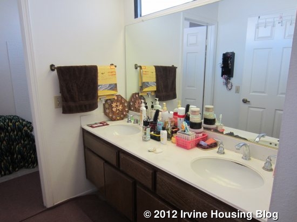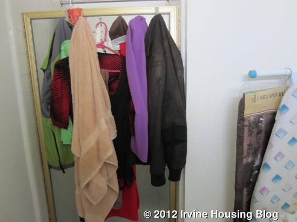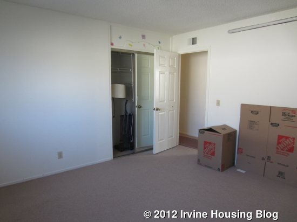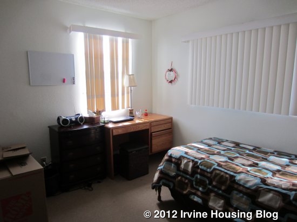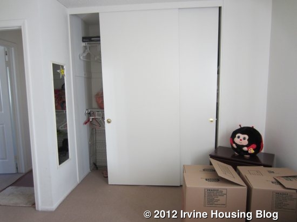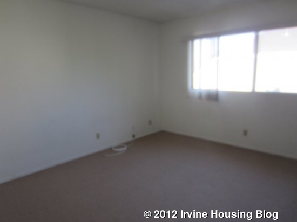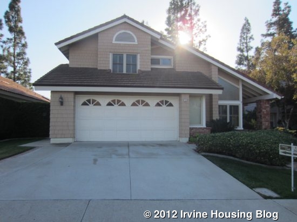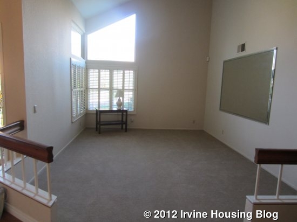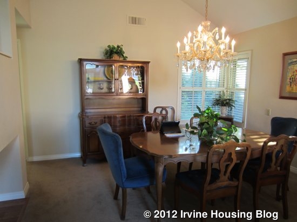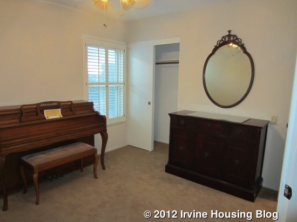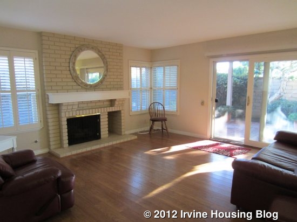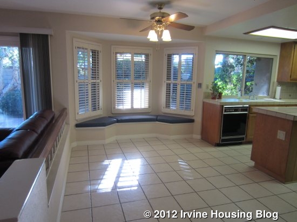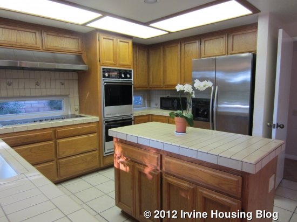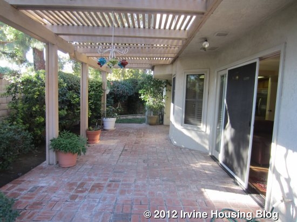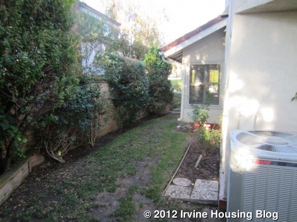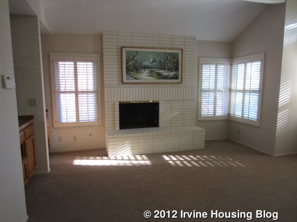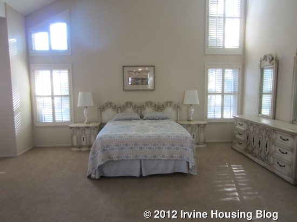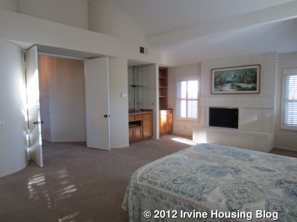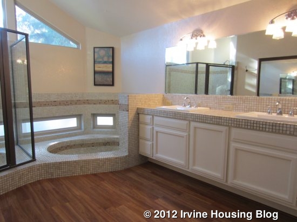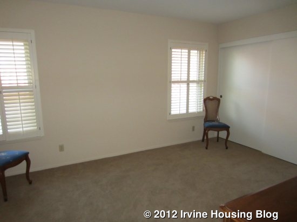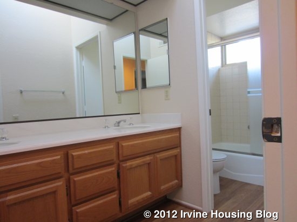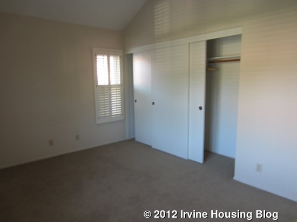If you are on the lookout for a four bedroom + bonus room home, take a look at 19 Fortuna West. This home has a great layout and a lot of space.
The basics:
Asking Price: $770,000
Bedrooms: 4 + bonus room
Bathrooms: 2.5
Square Footage: 2,673
Lot Size: 5,671
$/Sq Ft: $288
Days on Market: 42
Property Type: Single Family Residence
Year Built: 1977
Community: Northwood – Park Paseo
HOA dues are $85 per month and there no are Mello Roos taxes.
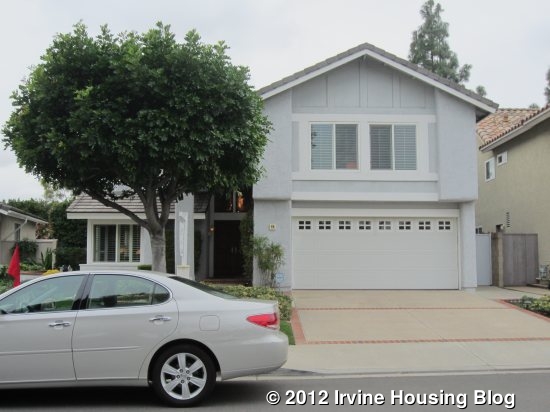
With price per square foot on the rise throughout most of Irvine, Northwood has actually seen a decline this year. This house is even lower per square foot than Northwood homes sold for in November.
Why the low price? This 1977 home still sports its original bathrooms (less new fixtures) and has a kitchen remodel that isn’t on par with other new kitchens. Carpet and flooring throughout the house is about 7-10 years old (per the seller) and both the interior and exterior need to be repainted. The ceilings haven’t been scraped and it backs to a non-residential street.
On the plus side, it boasts a huge bonus room, new windows, indoor laundry (uncommon in many Northwood homes), and a nice backyard. The house is directly across from a greenbelt and is an easy walk to the community pool, elementary school, and middle school.
Upon entry, the stairs are directly in front of you and the living room is to the left. It is one step down from the hallway and has several windows that let in a lot of light. The living room flows directly into an average-sized dining room.
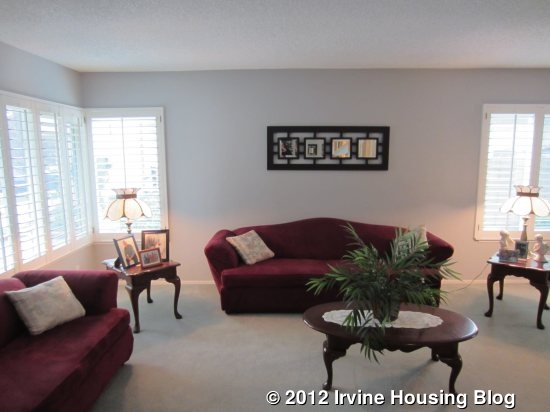
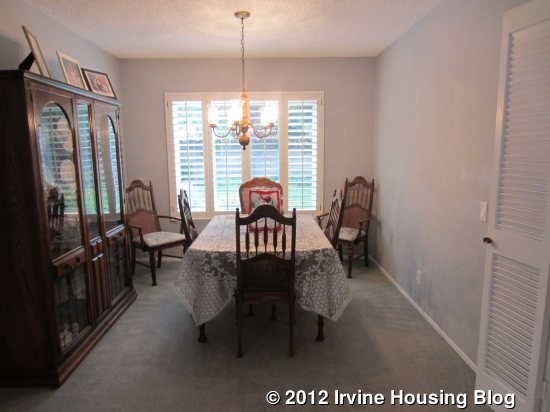
The kitchen and family room are at the back of the house. The kitchen was remodeled with new cabinets and granite counters. The old panel lighting was removed and recessed lighting was installed, partially raising the ceiling. A large garden window looks out to the backyard. However, the kitchen still has a dated look to it. The cabinets and drawers don’t have handles and the oven and microwave are very old. With new appliances, cabinet handles and drawer pulls, the kitchen would look much more modern. While it lacks a pantry, a wetbar in the adjacent family room could probably be converted into a pantry pretty easily. There are bar stools on the family room side of the large counter.
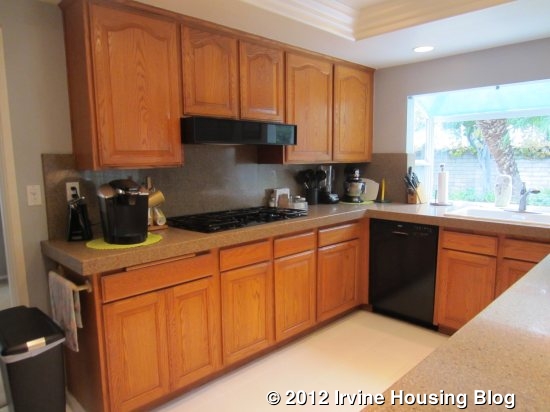
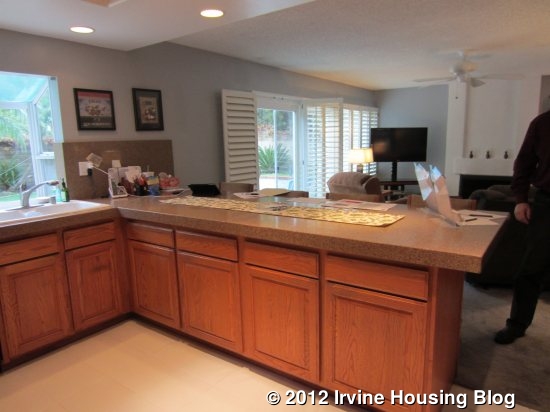
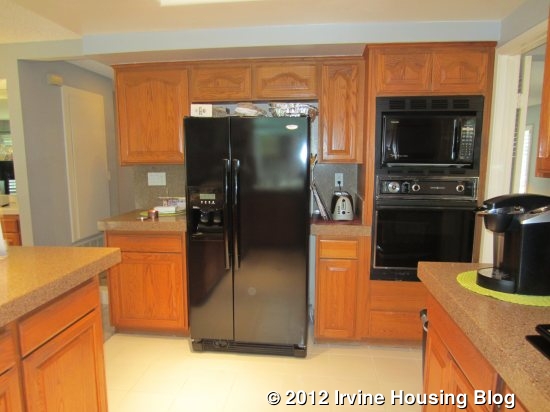
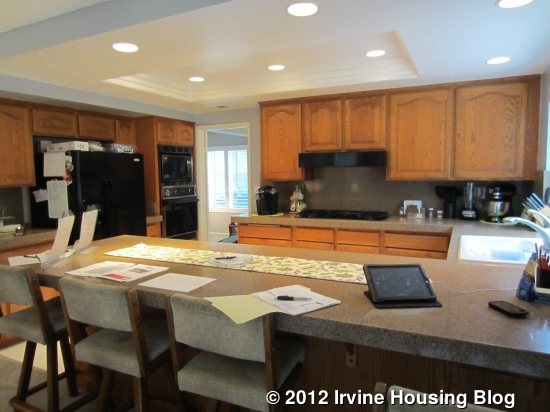
The family room is pretty standard, with a fireplace at one end and a sliding door out to the backyard. There is room for a casual dining table in the family room as well, if the buyer chose not to use the bar stools.
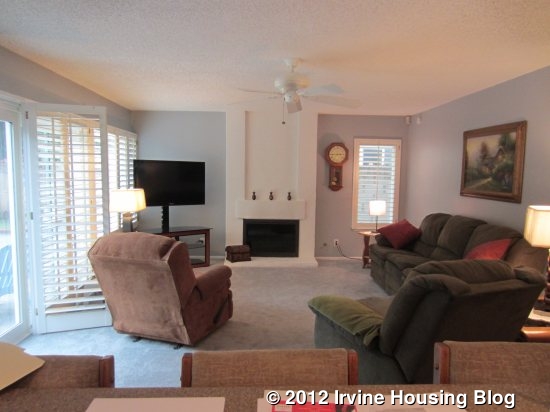
The backyard is a nice size, with a large patio and a grassy area at the back.
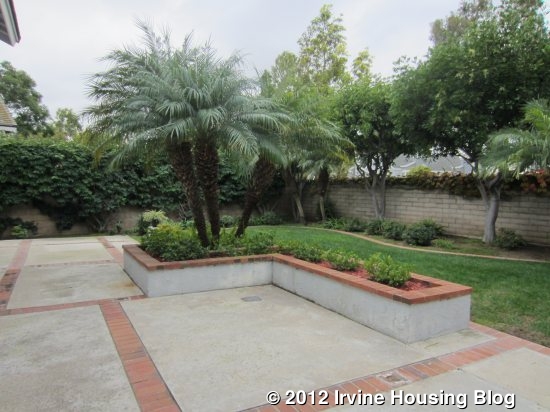
The half bath downstairs has new fixtures, but is original otherwise. It is clean and well maintained. The laundry room is inside, and has a large linen/storage cupboard. A big hall closet under the stairs provides plenty of storage space as well.
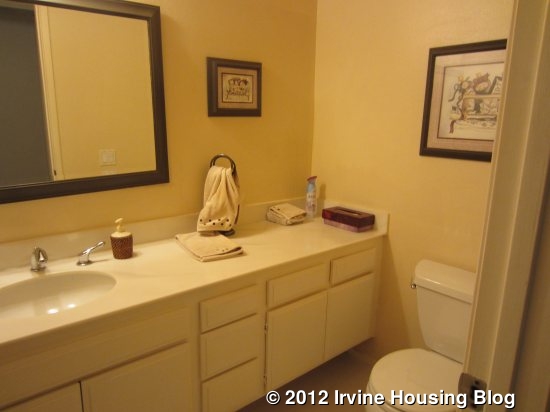
Upstairs, there are four bedrooms and a huge bonus room. The master is at the top of the stairs. It’s a big room, with one full wall taken up by a three-door, mirrored closet. The bathroom has two sinks and a set of linen cabinets at the back. It has a big shower but no tub.
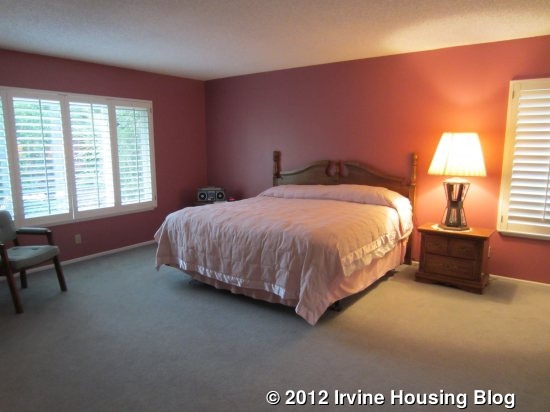
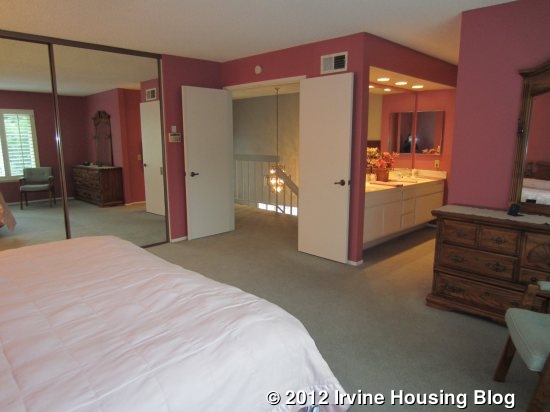
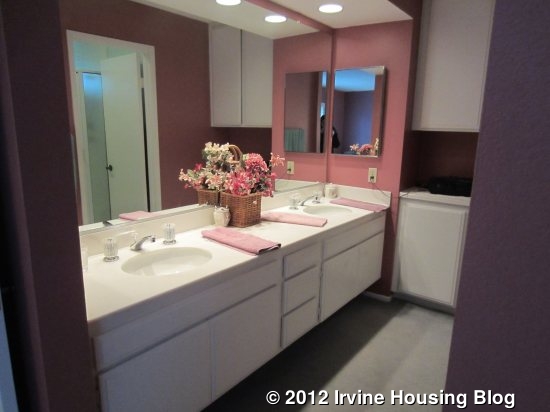
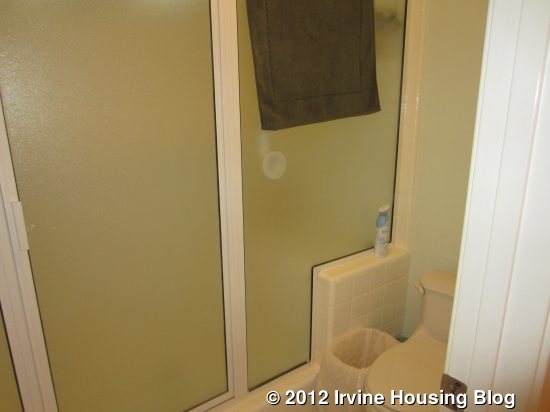
The other three bedrooms are average in size. One has a smaller window that is fairly high on the wall and a sliding door closet. The other two each have one window, but at a normal height, and walk-in closets (one much bigger than the other). All three bedrooms share a bathroom with two sinks and a shower/tub combo. Like the other two bathrooms, everything is original except the fixtures.
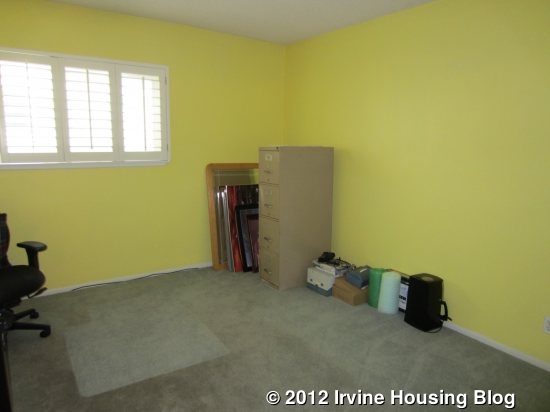
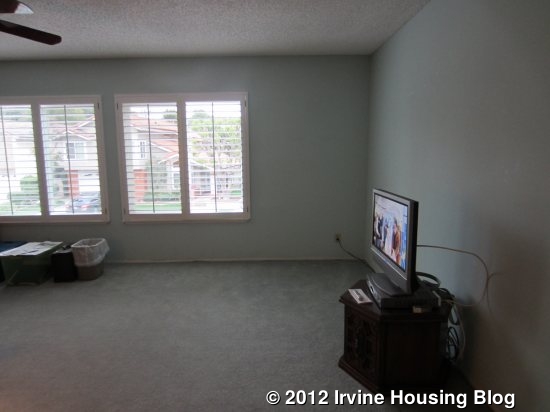
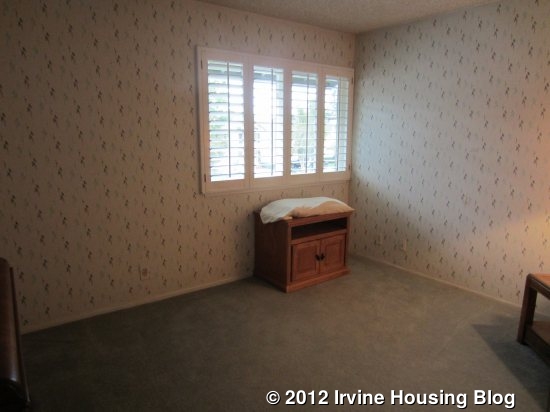
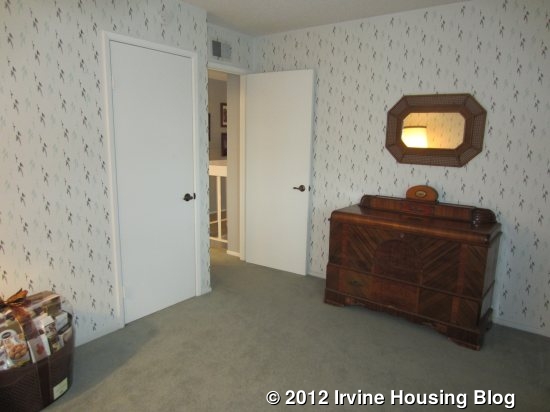
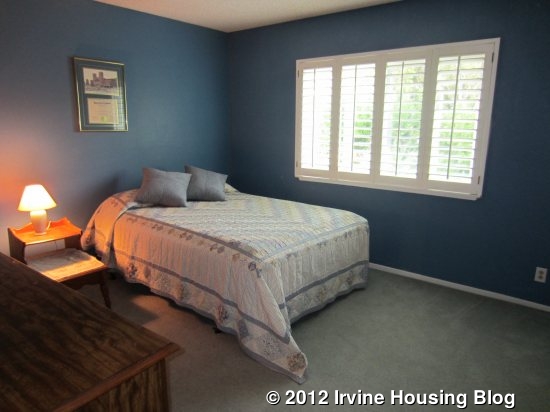
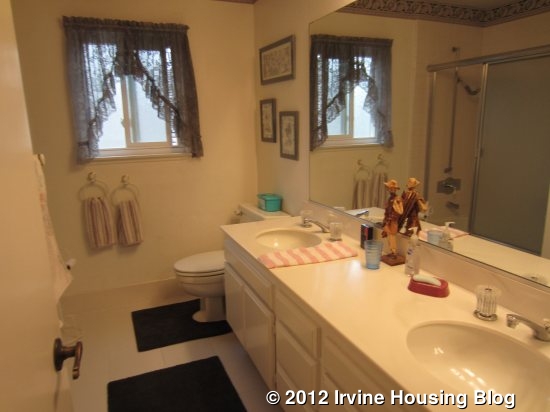
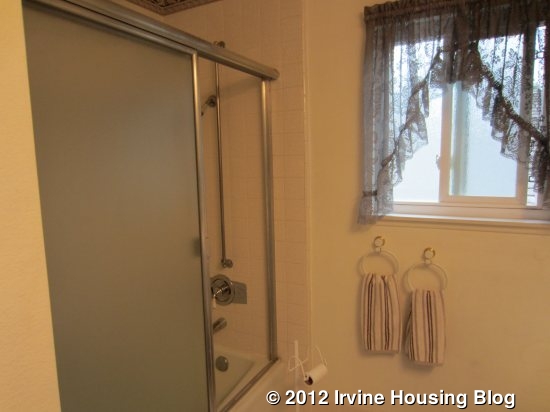
The bonus room is quite large and can be used for pretty much anything. It’s just one big, open space, so it provides a lot of flexibility. It has a wetbar in one corner and two windows facing the street.

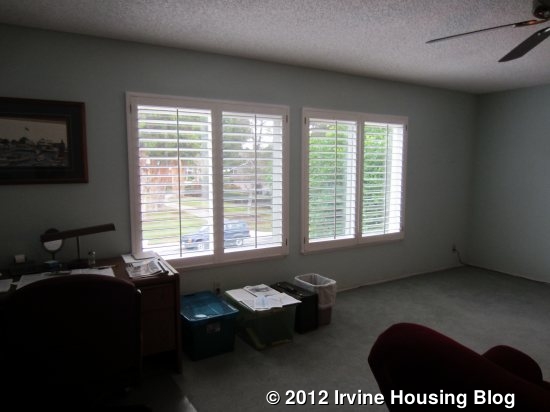
This is a great home for a family. There are plenty of things that could be done to make it more modern, but the owners have really taken great care of it, so there isn’t too much work that is truly necessary.
Discuss on Talk Irvine: http://www.talkirvine.com/index.php/topic,3411.0.html
