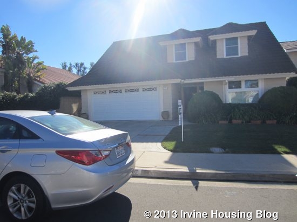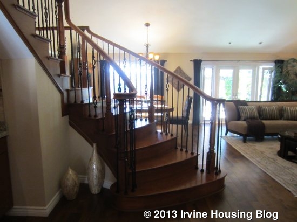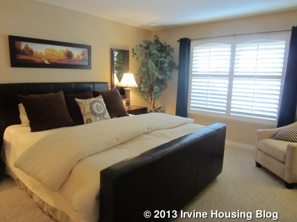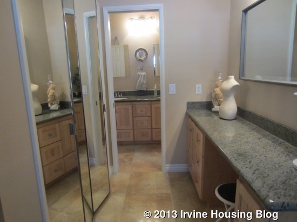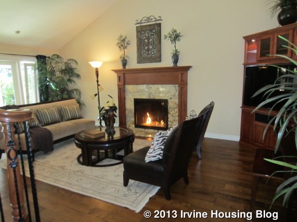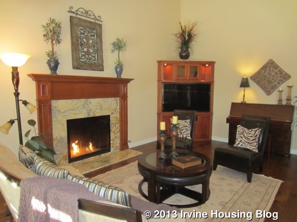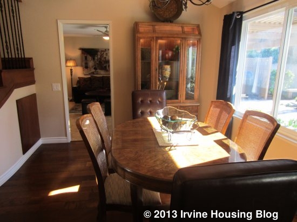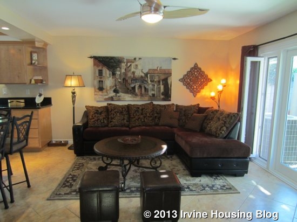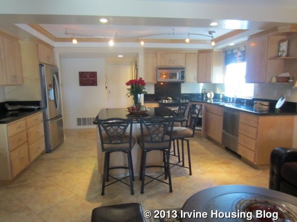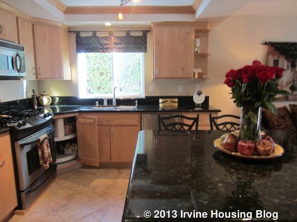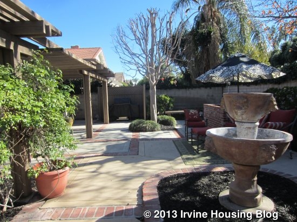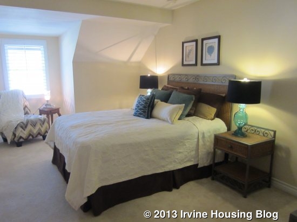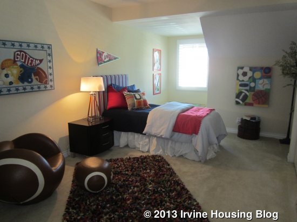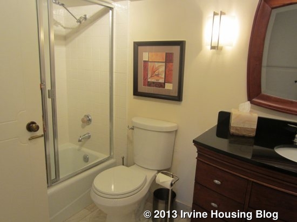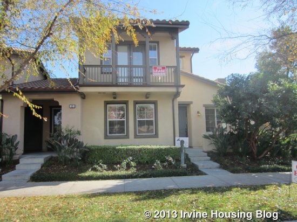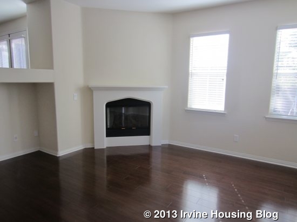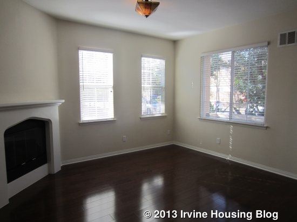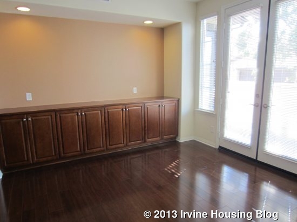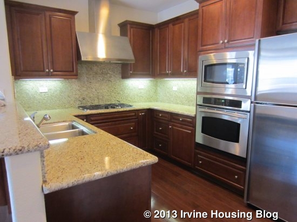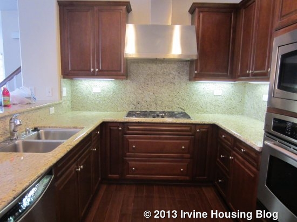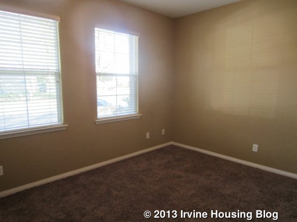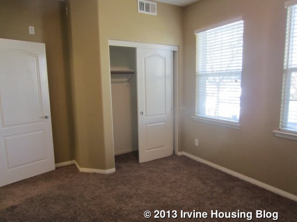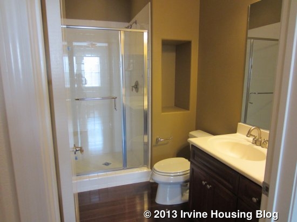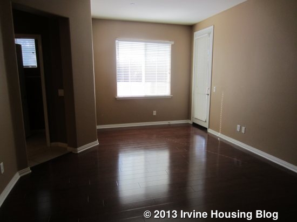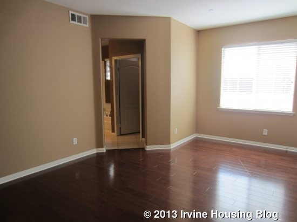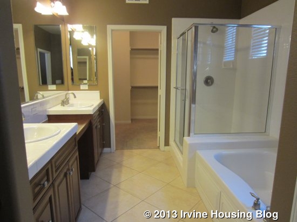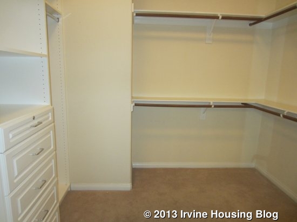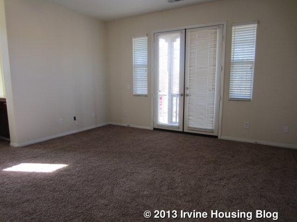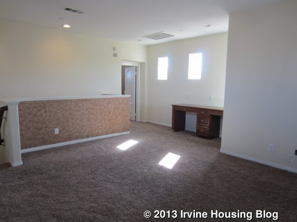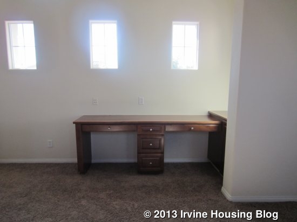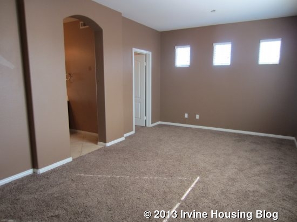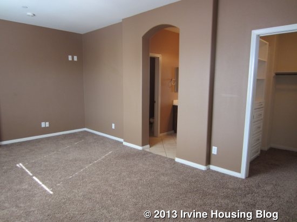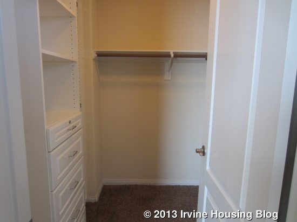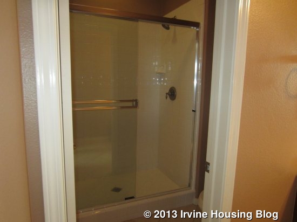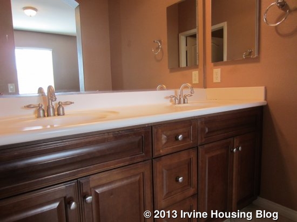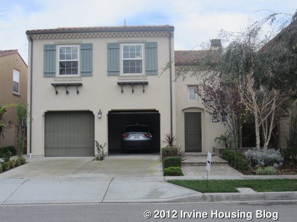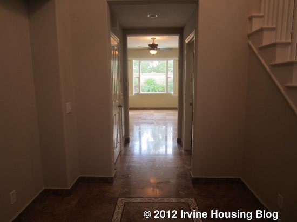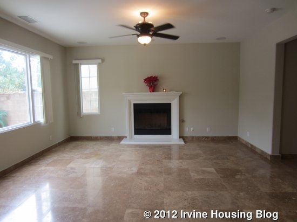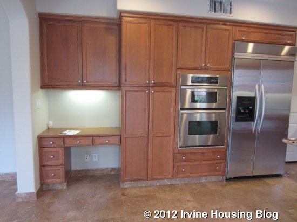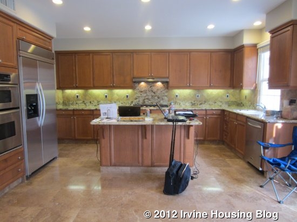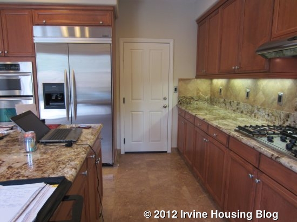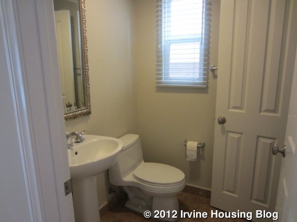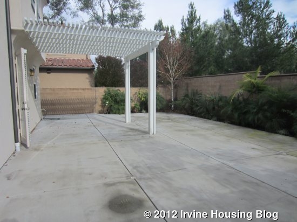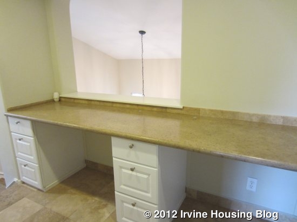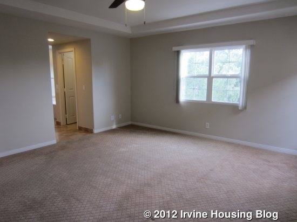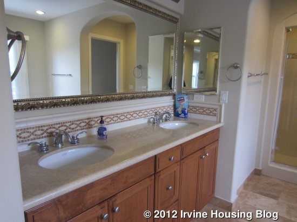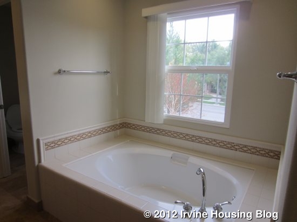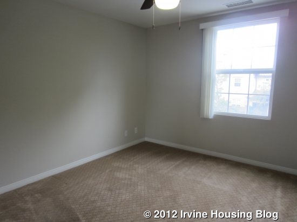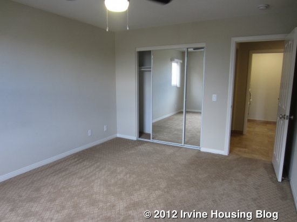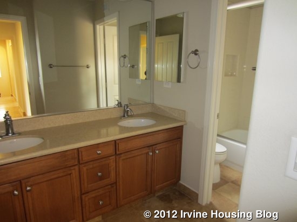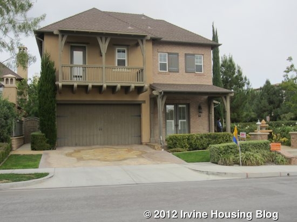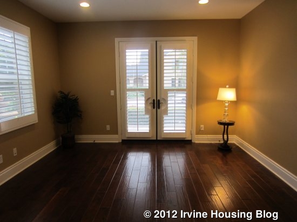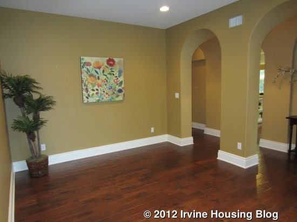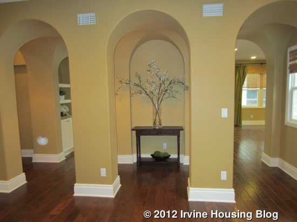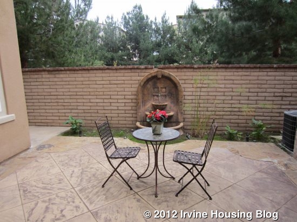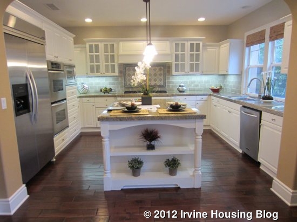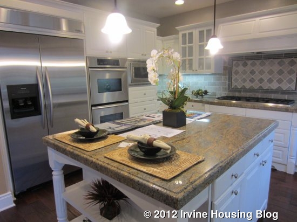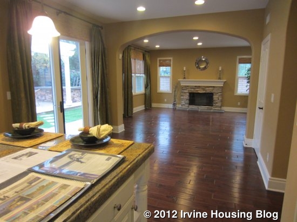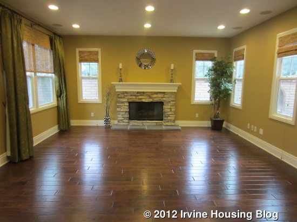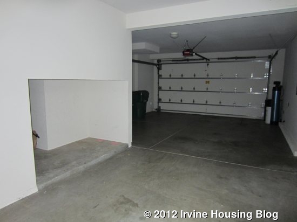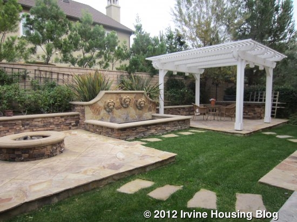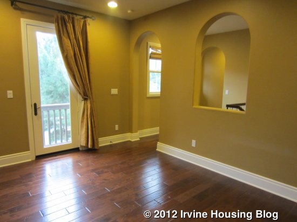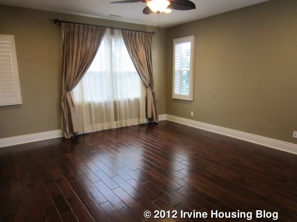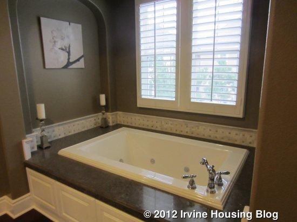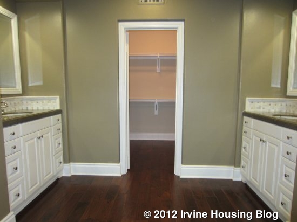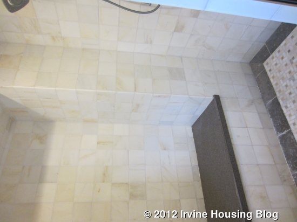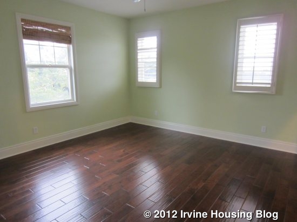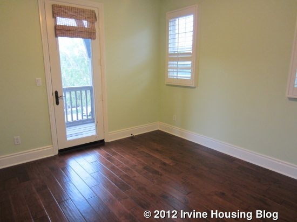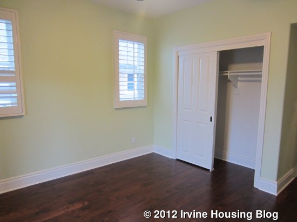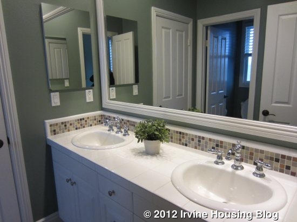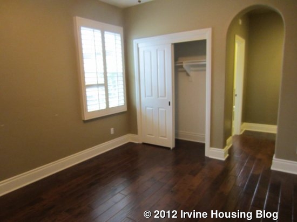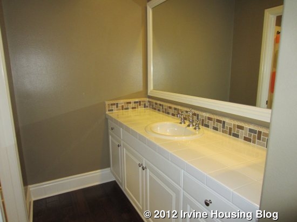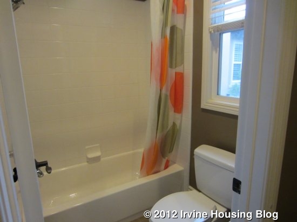This week I visited a townhouse in Woodbridge’s gated Arborlake community. At 2700 square feet, it is bigger than many townhomes; however, the layout is so confusing that all of the families touring it when I was there (three others) couldn’t figure out how it all fit together.
The basics:
Asking Price: $749,900
Bedrooms: 4 + extra room
Bathrooms: 3
Square Footage: 2,700
Lot Size: N/A
$/Sq Ft: $278
Days on Market: 22
Property Type: Attached Townhouse
Year Built: 1978
Community: Woodbridge
HOA dues are $497 per month and there are no Mello Roos taxes.
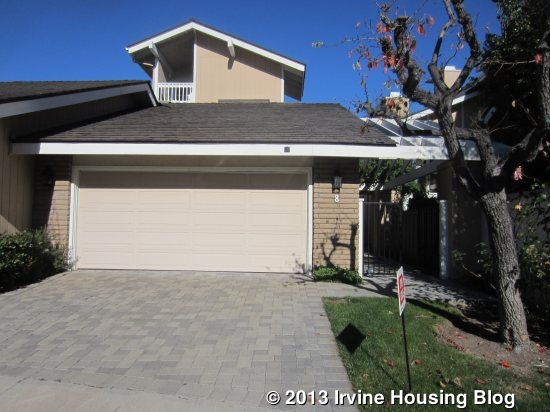
This townhouse has its own two-car garage facing the street and a gate leading to a private courtyard as you enter the property. The courtyard is large, with two separate stairways leading up to the building, causing many of the visitors (including me) to think it was a shared space leading to multiple units. However, both stairways lead to this home – the front one is the main entry and the one on the side leads to some of the bedrooms.
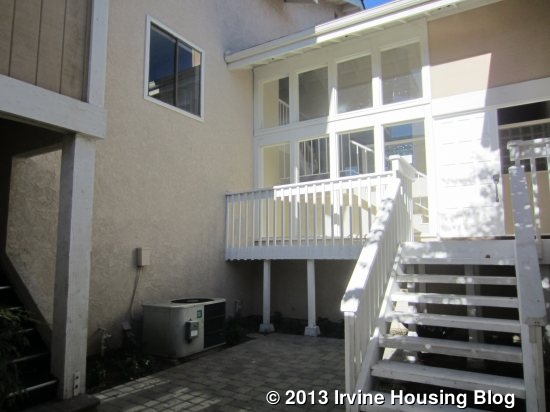
The main entry features a wall of windows and, as soon as you go inside, a newly-tiled travertine staircase takes you up to the first floor of the house. The living room is at the top of the stairs. A fireplace is surrounded by frosted glass half-walls that overlook the entry. On the opposite side of the room, sliding doors lead out to a long balcony that runs the entire length of the unit. The balcony overlooks the sports fields of Lakeside Middle School so, while it is a nice view, I imagine it gets noisy on school days.
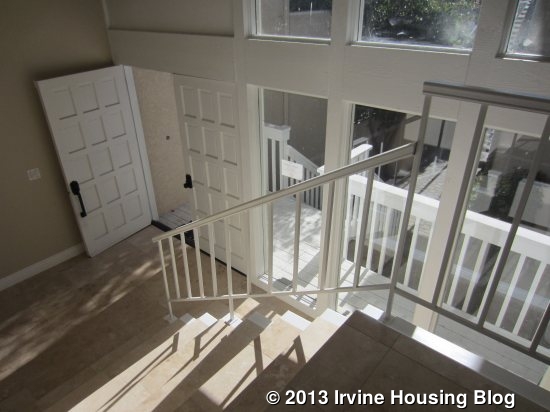
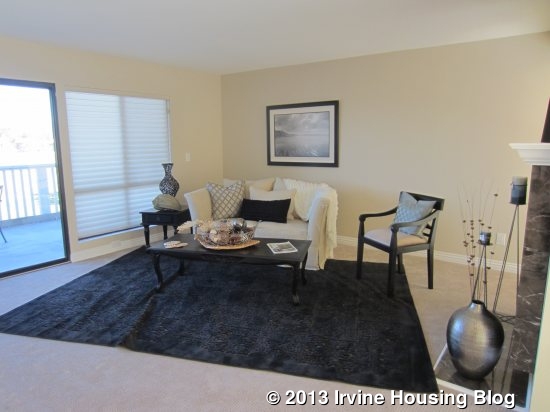
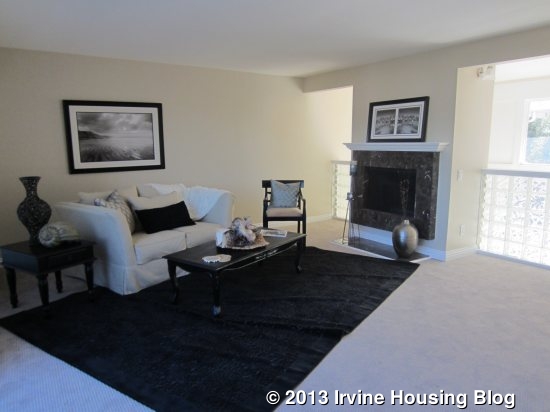
The living room flows into the dining room, which has space for a large table and a huge window looking out to the balcony. A wetbar with granite counters and white cupboards line another wall.
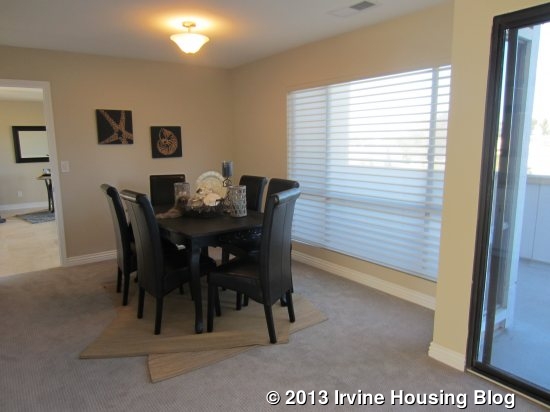
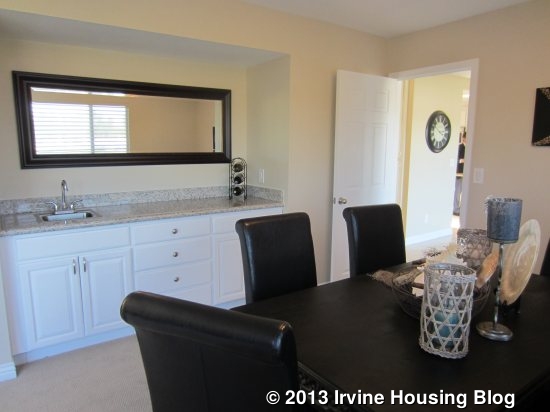
A door from the dining room leads into the eat-in area of the kitchen, which has more sliding doors to the balcony. This space is so large that it needs to be filled with more than just a table to avoid looking empty. It could serve as a casual family room, a replacement for the formal dining room (freeing up that space instead), an office, etc. The kitchen has been recently remodeled, with granite counters and white cupboards matching those in the dining room. It features stainless steel appliances and travertine floors matching the entryway. It is a good size and well-laid out, with a small window to bring in some light.
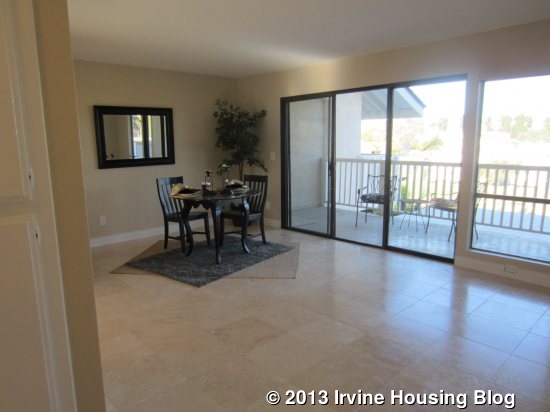
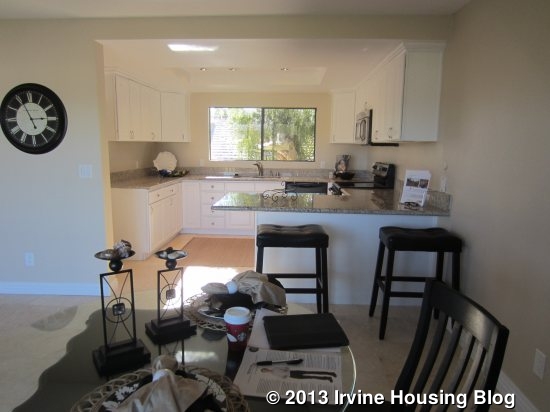
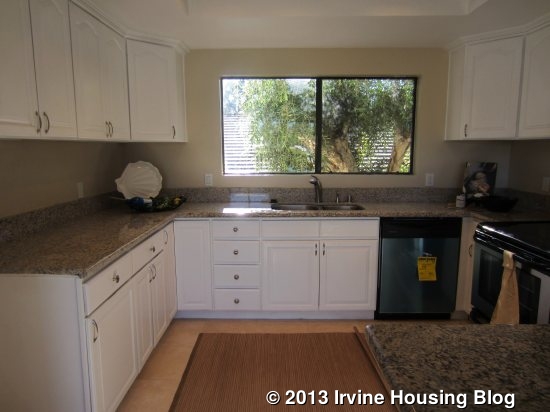
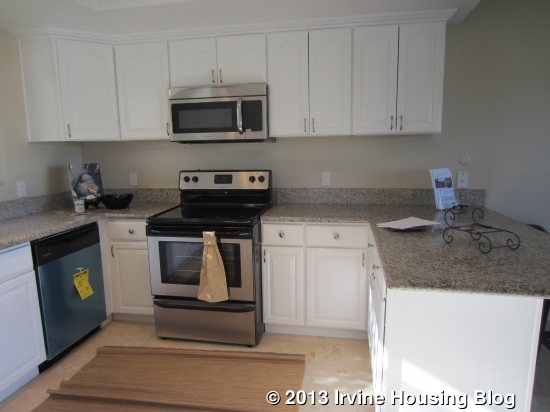
Next to the kitchen is a laundry room (no sink) and, across from that, a small bathroom with a single sink and a small stall shower. The downstairs hallway has a coat closet and two sets of floor-to-ceiling linen cupboards. At the end of the hall is the first bedroom, currently set up as an office. Big double doors lead into the average-sized room. It has a small closet, a window overlooking the courtyard, and a door out the back.
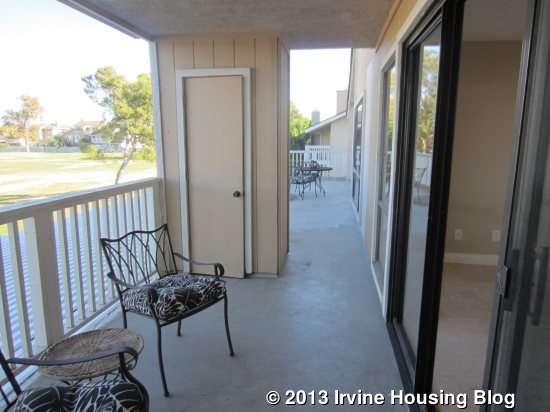
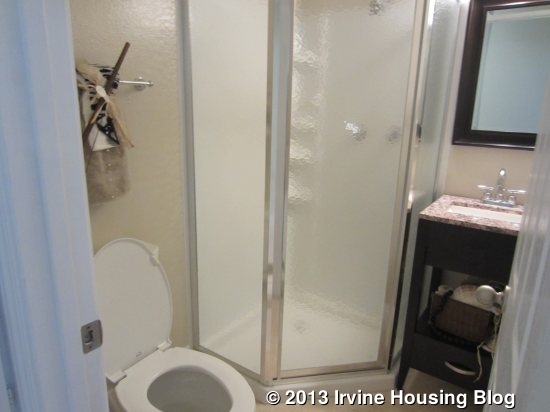
A back door from the office leads to the side stairway that I originally saw from the courtyard. It has stairs going both up and down, as well as a door across the hall, which is why so many of us were confused and thought there were multiple units. The door across the hall actually leads to another large room that is part of the same house, but not accessible from the inside at all. It has a sloped ceiling that is very low on one side and a couple of big storage closets, that aren’t fully finished and have lower ceilings. The carpet was very dirty and would have to be replaced. This room could make a great home office, especially for someone who saw clients and needed a truly private space. A skylight helps to brighten the room.
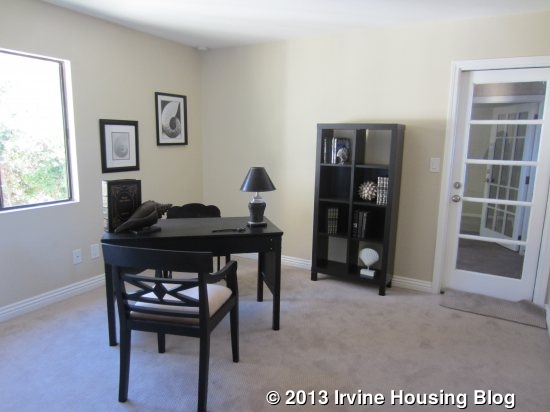
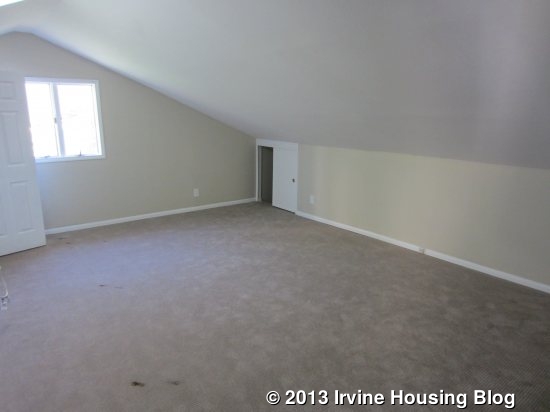
The upper floor of the house is accessible from the outside stairwell and from an inside staircase in the main hallway. There are three bedrooms, including the master, and an additional bathroom. The two secondary bedrooms are a good size, one with bigger windows and a bigger closet. Both have standard, 6-paneled door closets. The bathroom they share has only one sink and a shower/tub combo. One of them has a door leading out to the side stairwell.
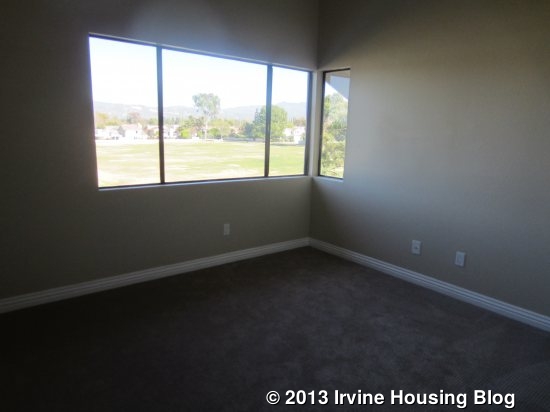
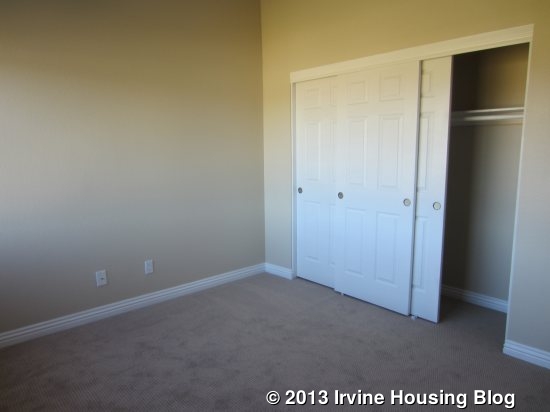
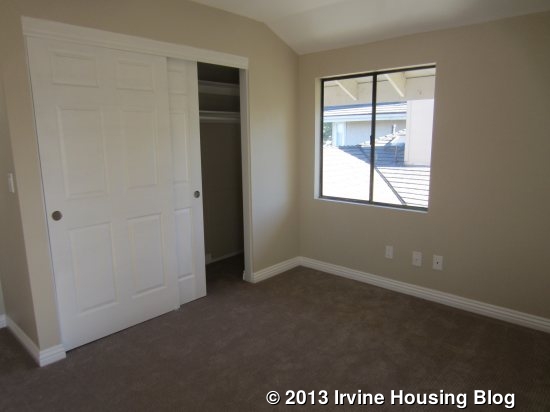
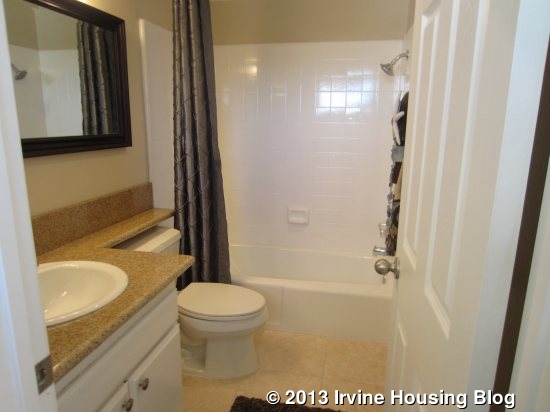
The master bedroom is big, with vaulted ceilings and a large balcony overlooking the middle school. The bathroom has travertine floors, granite counters, and two sinks. It also has a large bathtub, with a showerhead as well, but it lacks doors or even a curtain rod, so something would have to be installed to use it as a shower. The master has two large closets (neither is a walk-in).
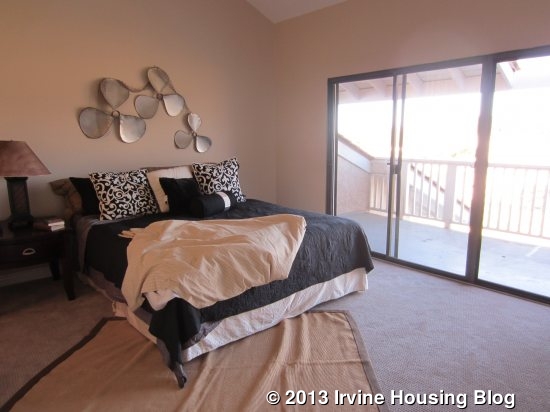
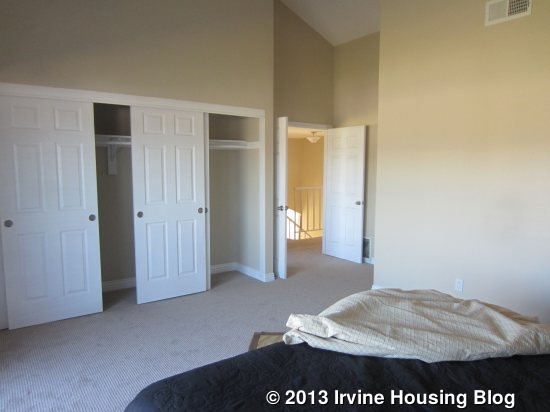
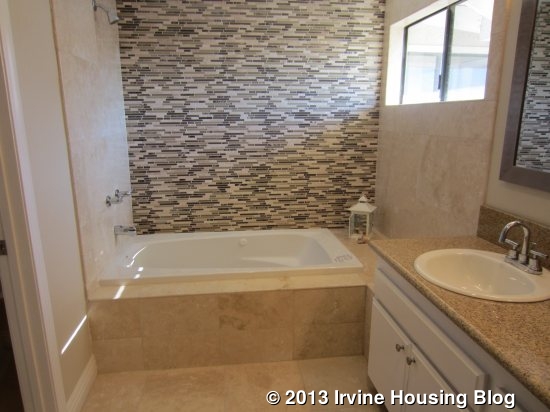
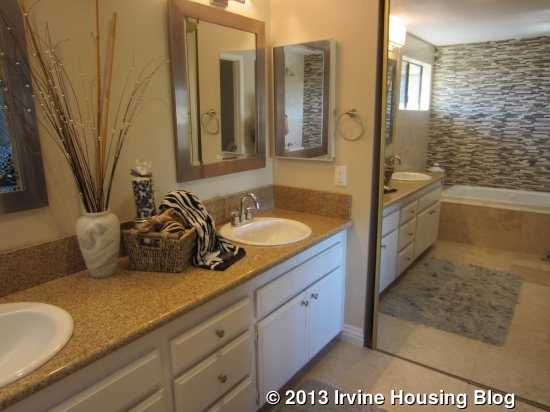
The parts of the house that have been remodeled are really well done. However, the carpet throughout the house is dirty and definitely needs to be replaced. The side stairwell is also grungy and, since it does only belong to this unit, I would probably clean it up and make it nicer. The garage is extra long, so there is plenty of space for storage or a work area; however, it doesn’t have direct access to the house (only to the courtyard).
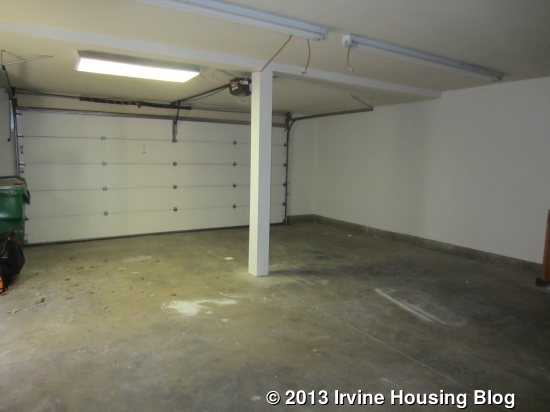
The windows are original and most don’t have any sort of window treatment, so people at the middle school would easily be able to see in the large, rear-facing windows. There are other units on both sides, so several of the rooms, including most bedrooms), share walls with the neighbors. The HOA fees are astronomical. On the plus side, it’s incredibly large for a townhouse, has an association pool, and is extremely close to the North Lake Beach Club and lagoon area. The strange layout and high HOA fees would keep me from making an offer, so I am curious to see how long this one stays on the market.
Discuss on Talk Irvine: http://www.talkirvine.com/index.php/topic,3505.0.html
