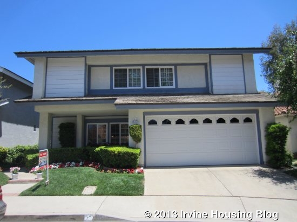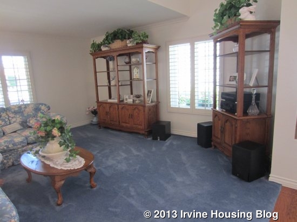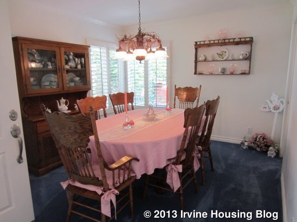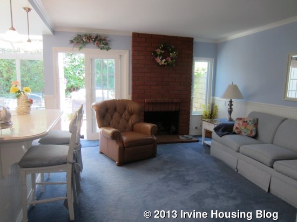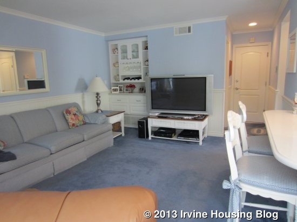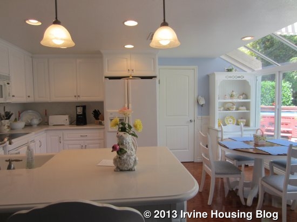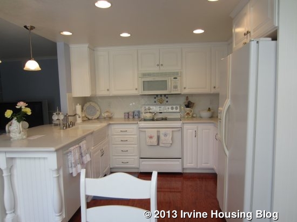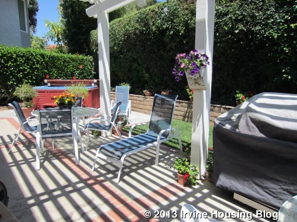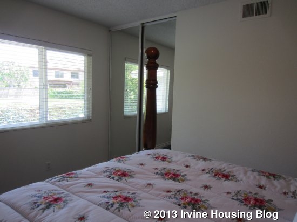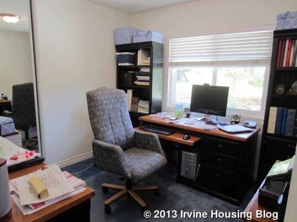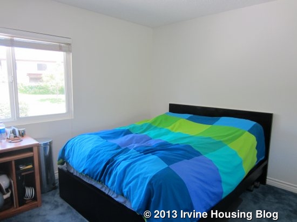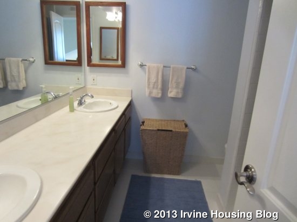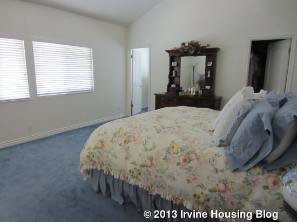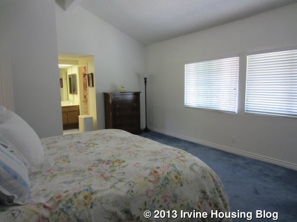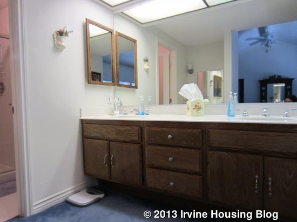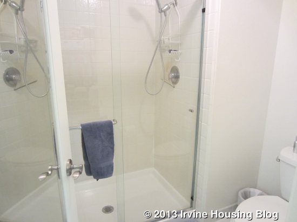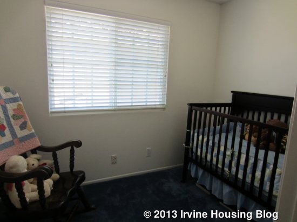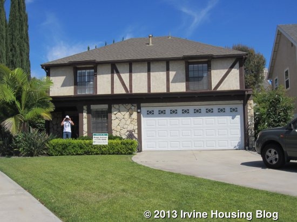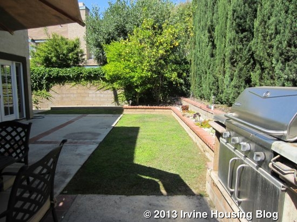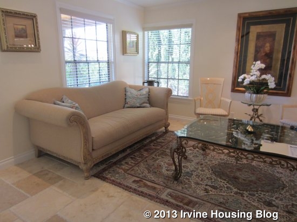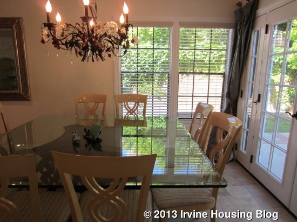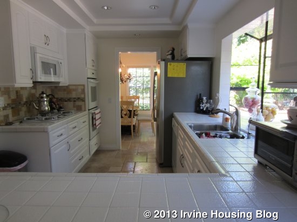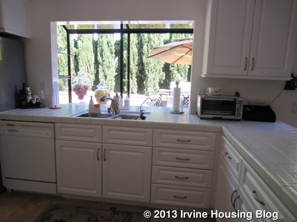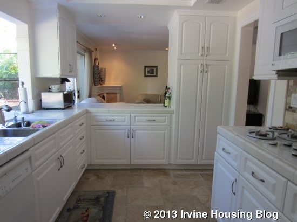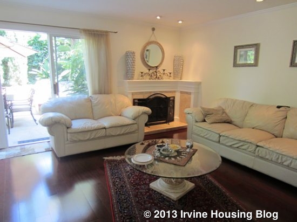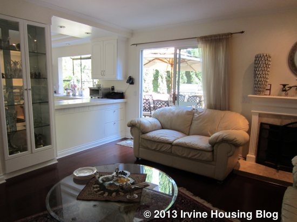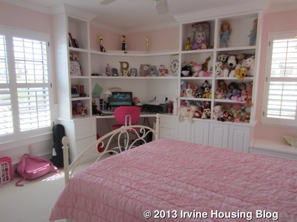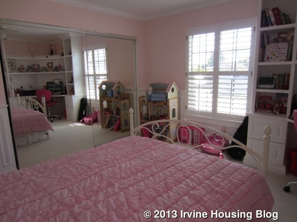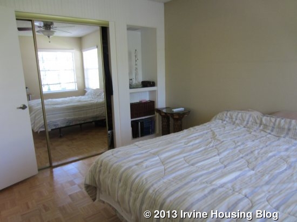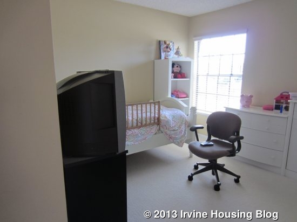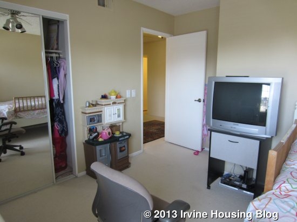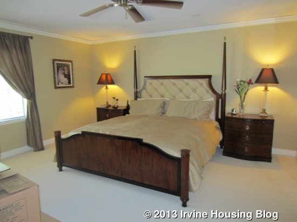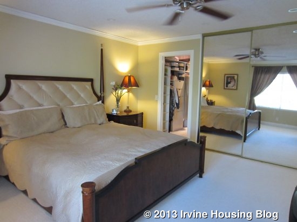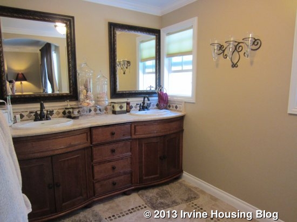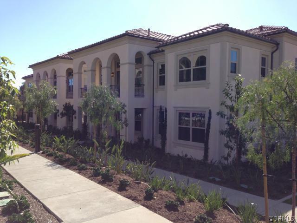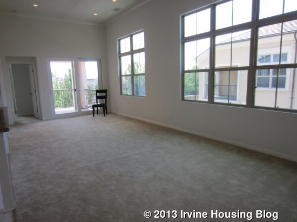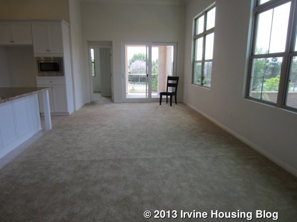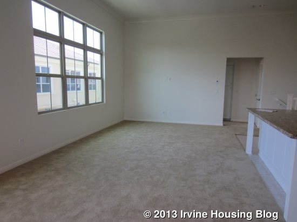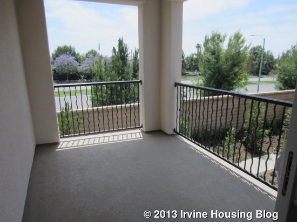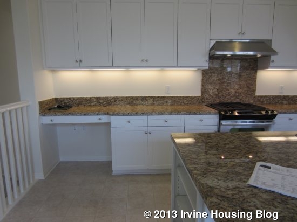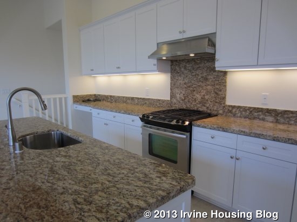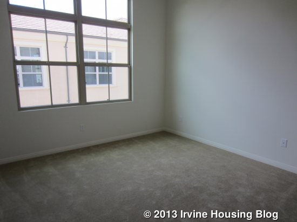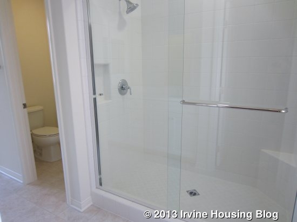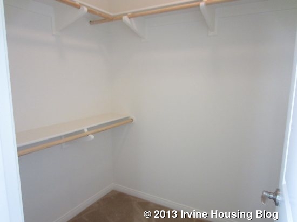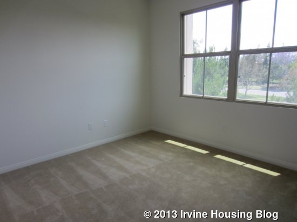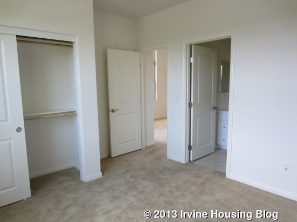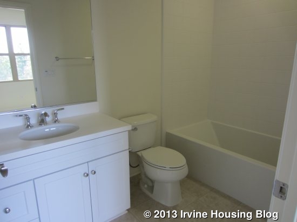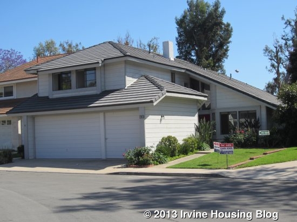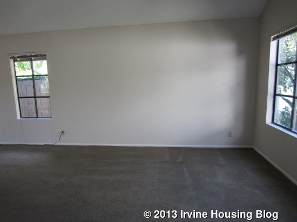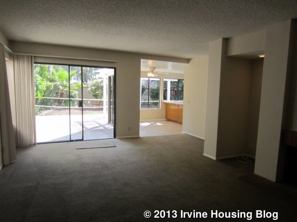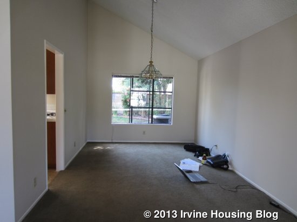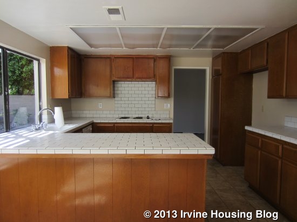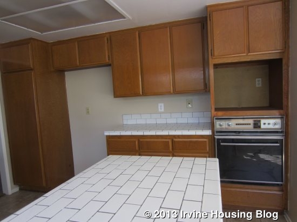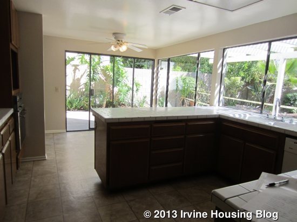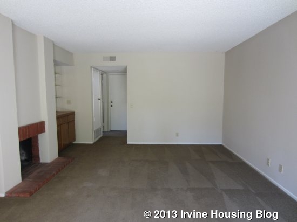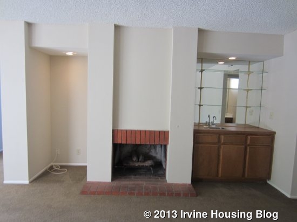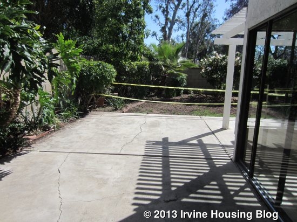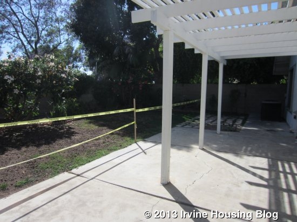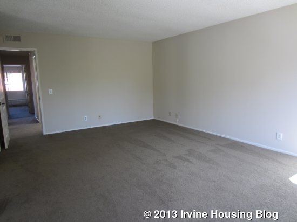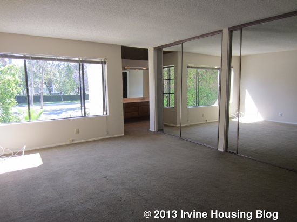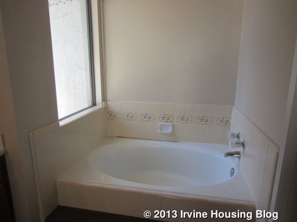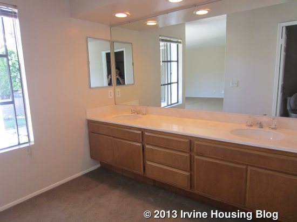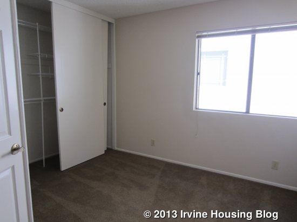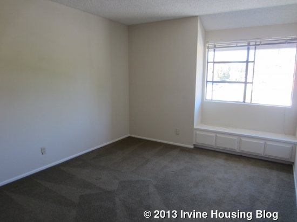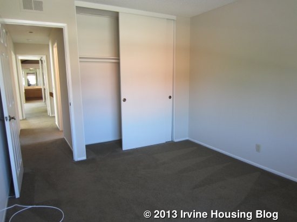Last week, I wrote about 27 Eden, a four bedroom home in Northwood’s Park Paseo community. Today, I will tell you about 17 Prosa, located just across the greenbelt from the Eden home.
The basics:
Asking Price: $729,000
Bedrooms: 3
Bathrooms: 2
Square Footage: 1,560
Lot Size: 4,356
$/Sq Ft: $467
Days on Market: 16
Property Type: Single Family Residence
Year Built: 1979
Community: Northwood – Park Paseo
HOA dues are $85 per month and there are no Mello Roos taxes.
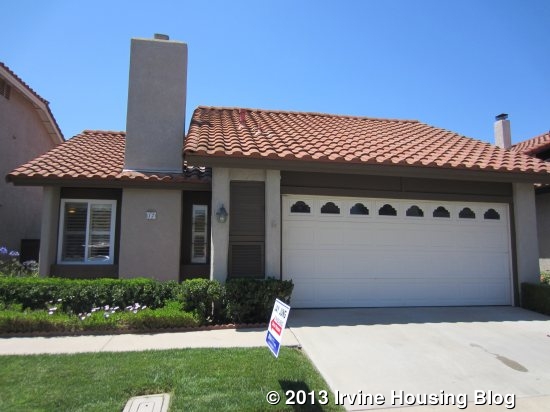
The home is about two thirds of the way down a cul-de-sac street that ends at a greenbelt and the community swimming pool. It’s a fairly quiet street, surrounded by all residential homes, so there won’t be much traffic noise at all. It is a one story home, which may appeal to many buyers.
Upon entering, there is a bright living room to the left that is one step down from the hallway. It has distressed wood floors, high ceilings, and three windows to bring in a lot of light. All of the windows in the home are new except the garden window in the kitchen. There is a white brick fireplace at the far end of the room.
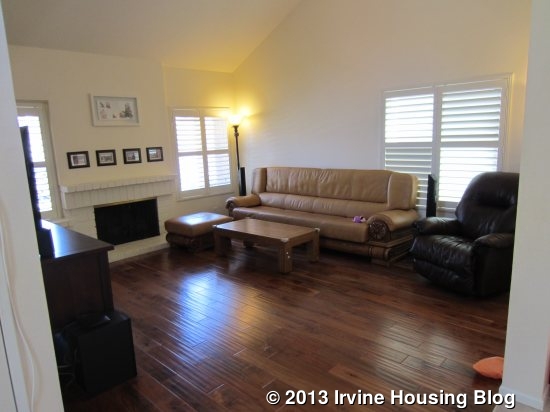
The entryway is large enough that the current owners have an upright piano in it. Beyond that, just across from the front door, a set of French doors leads out to a small courtyard. It likely only gets light when the sun is immediately above and has several very large bushes taking up most of the space.
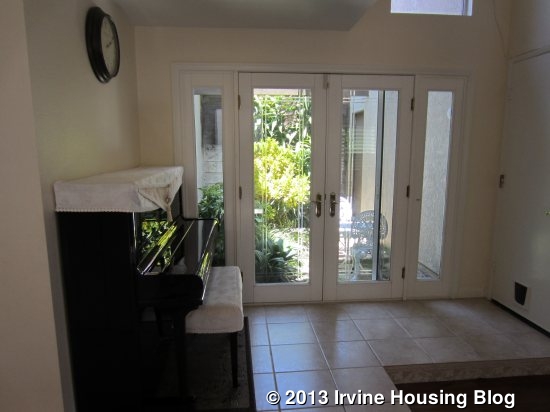
A hallway leads to the kitchen and family room. The kitchen has been upgraded with granite countertops, stainless steel appliances, and refinished cabinets. It has attractive tile floors and an all granite backsplash. Recessed lights in the ceiling have replaced the old panel lighting. A wide peninsula creates space for a breakfast bar.
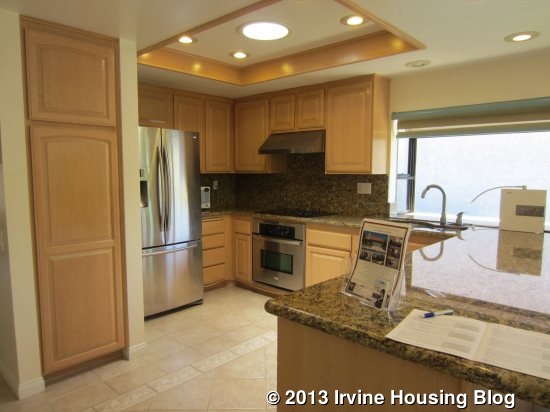
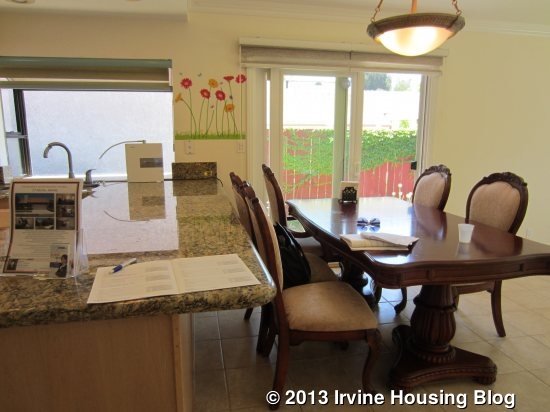
The family room has the same tile floors as the kitchen. It is large enough to accommodate a dining table and it has a high ceiling with crown molding. Two sets of sliding doors lead out to the side and back yards.
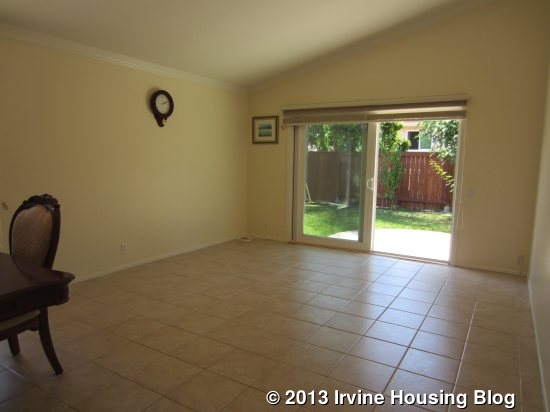
The backyard is comparably sized to other older Northwood lots. It has a large concrete patio, plenty of grass and a couple of large trees. There is also access to the backyard from the master bedroom. One of the side yards is wider than average and could easily fit a grill that would be easily accessible from the kitchen.
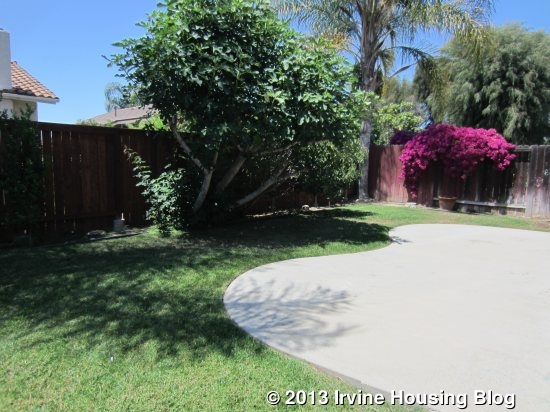
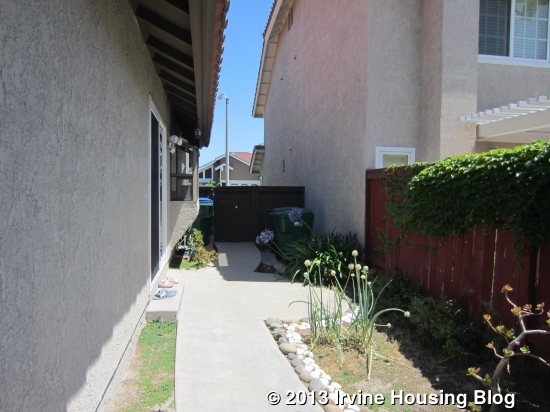
A hallway off the family room leads to the three bedrooms. These are off a large central area that isn’t really used for anything and is kind of a waste of space. A creative buyer may be able to find a way to utilize it.
The master bedroom has crown molding and a ceiling fan. It has a cut out in one corner that could fit a bed or dresser if one were the right size. It really only has one full wall, as one has a sliding door to the backyard and another has the closet and bathroom. The closet is the original two-door mirrored closet. Like the living room, there are distressed wood floors.
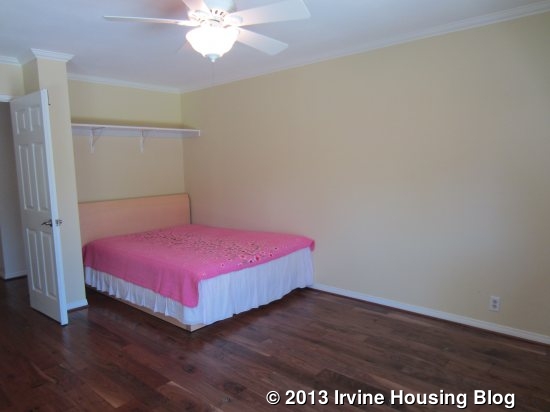
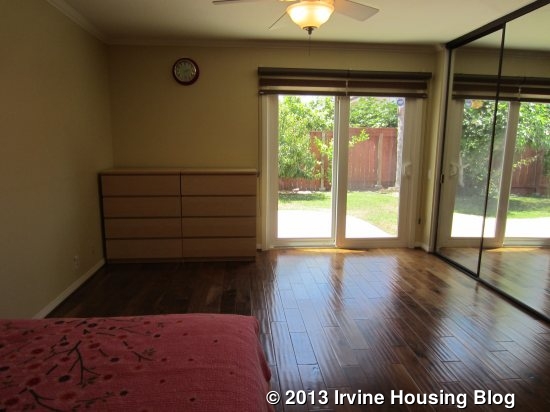
The master bath has been nicely remodeled with granite counters, two sinks and dark wood cabinets. The shower/tub combo has new tile, hardware, and doors. The secondary bathroom matches but has only one sink. The home doesn’t have a half bath, so guests would use the secondary bathroom.
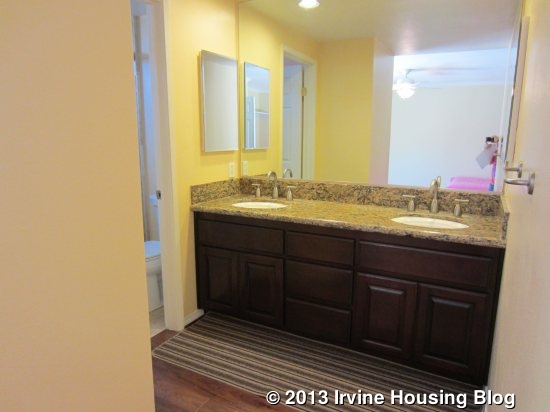
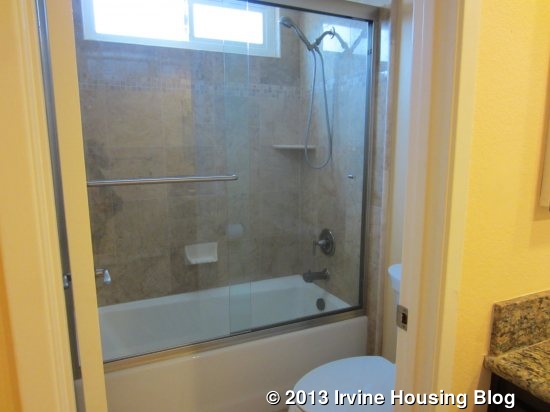
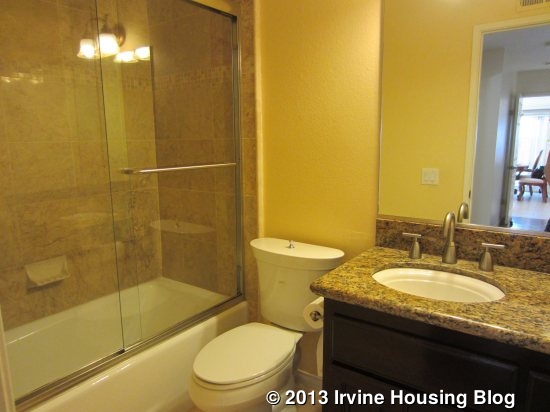
The other two bedrooms are fairly small. Each has a window that looks into the courtyard and a two-door mirrored closet. Unlike the master, these closet doors look newer. These rooms also have distressed floors.
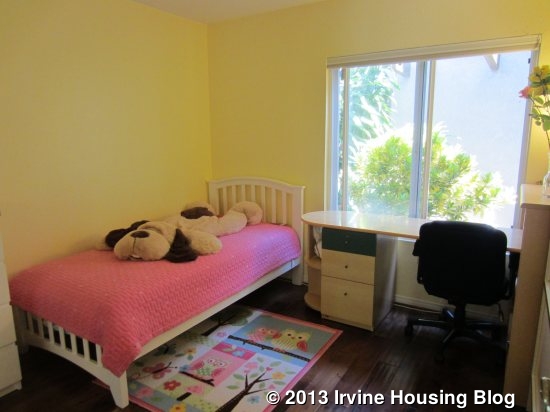
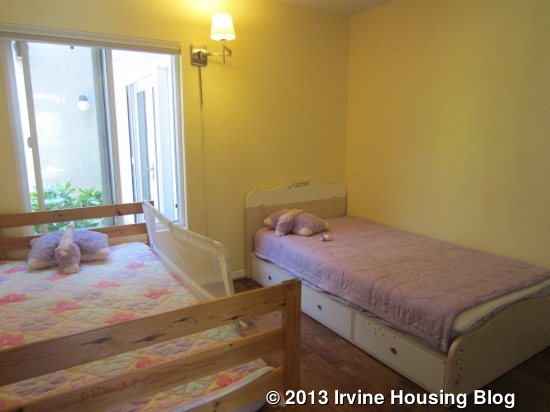
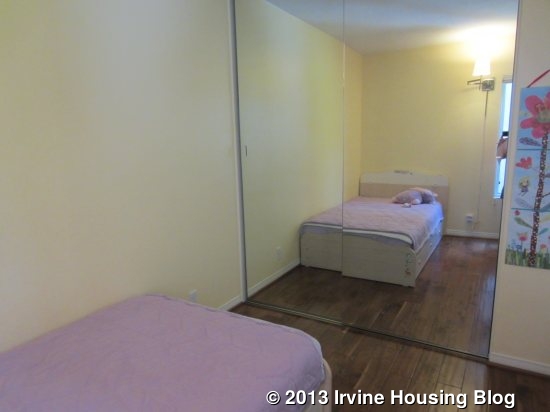
Overall, the home has been nicely upgraded and is in great condition. I really like the location and I think it will appeal to buyers that want single story homes. The price per square foot is very high for the neighborhood though, as recent sales in Park Paseo and neighboring Woodside have all been under $400 per square foot. What would you pay for this house?
