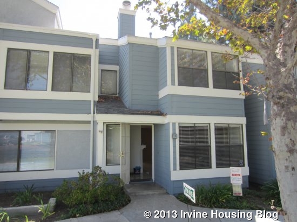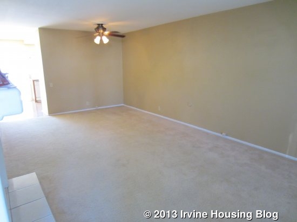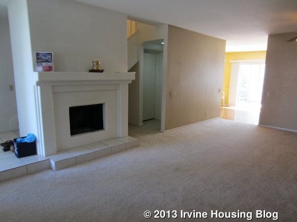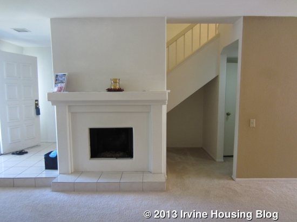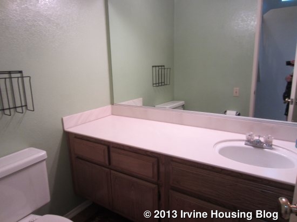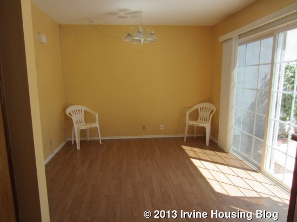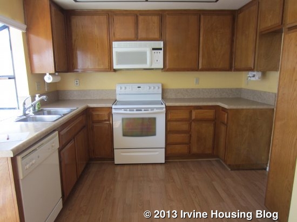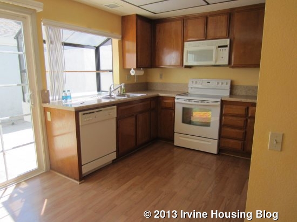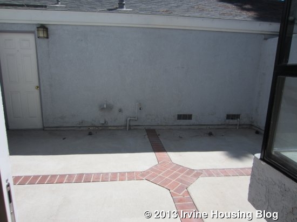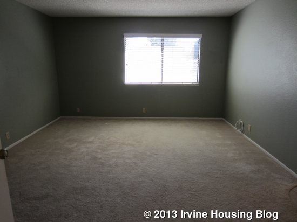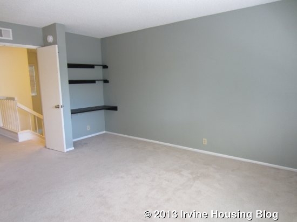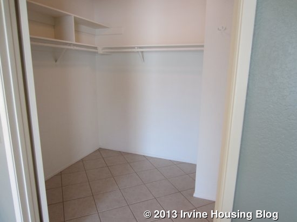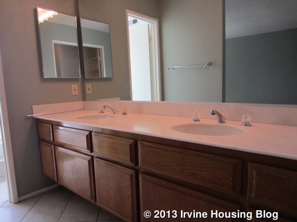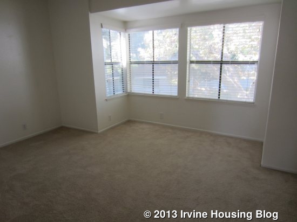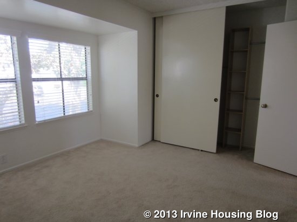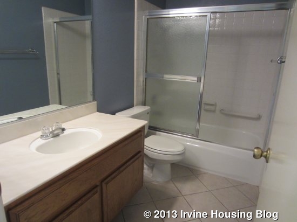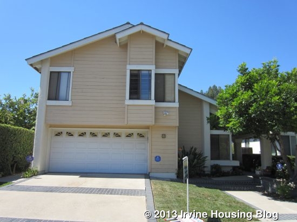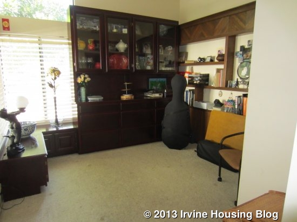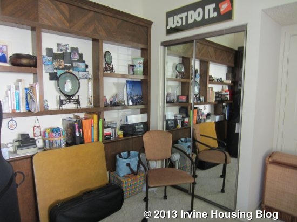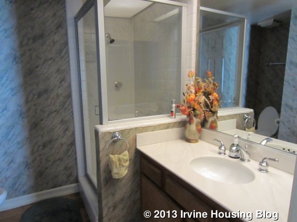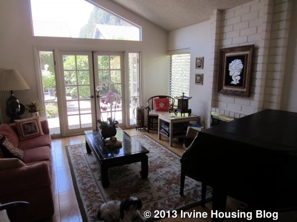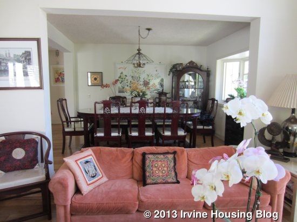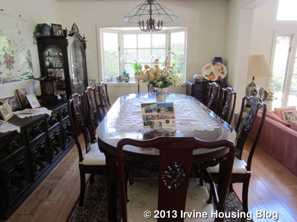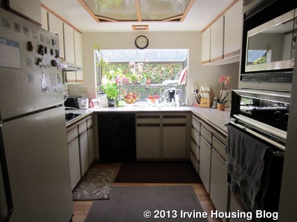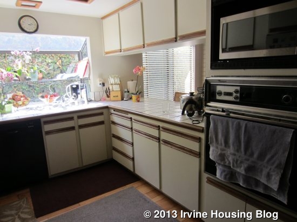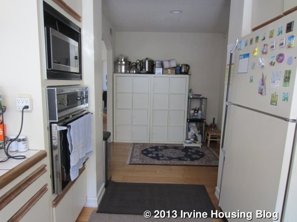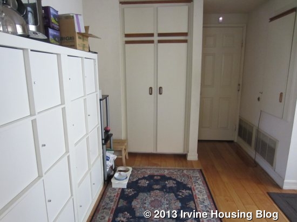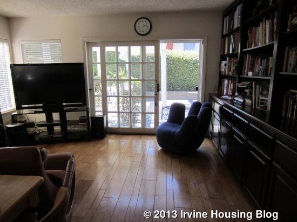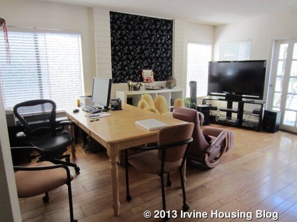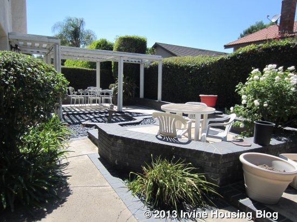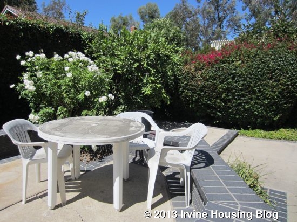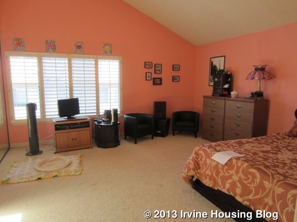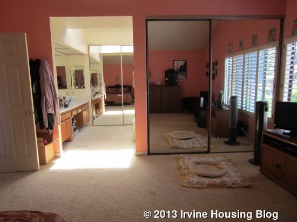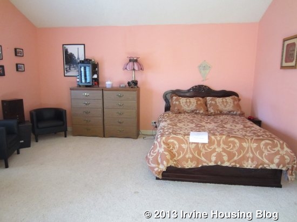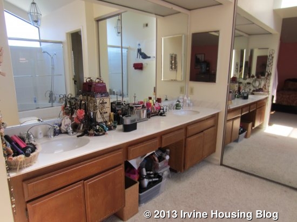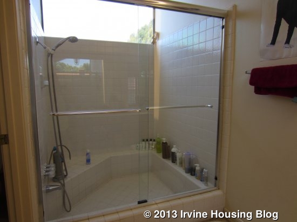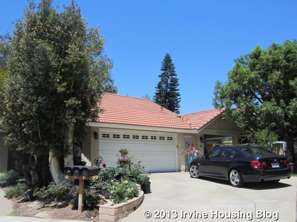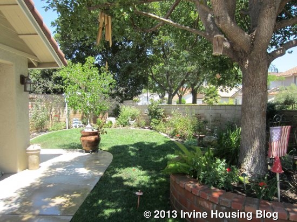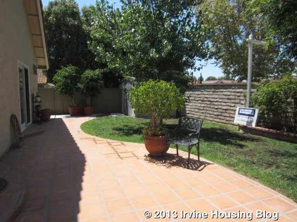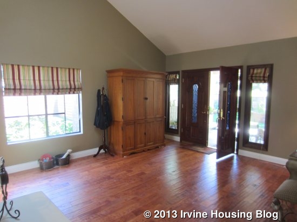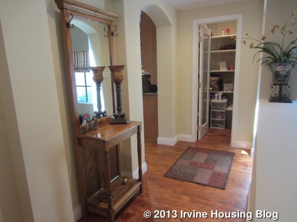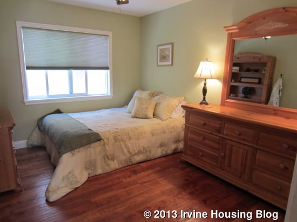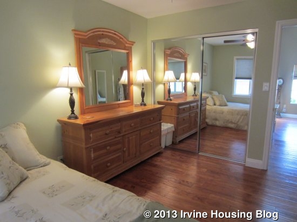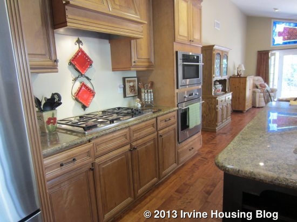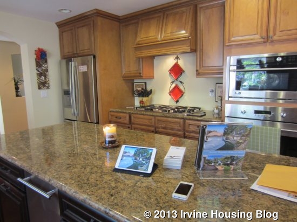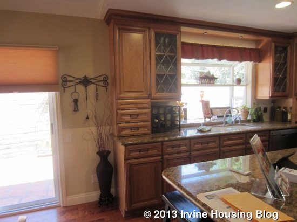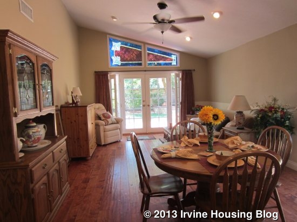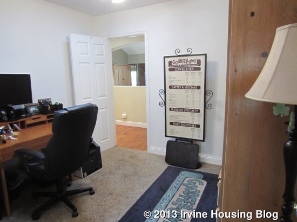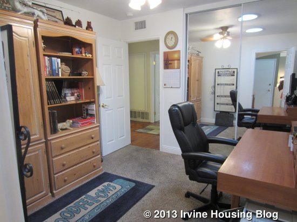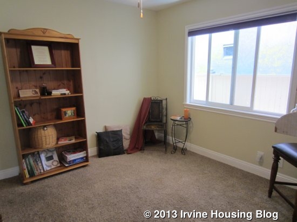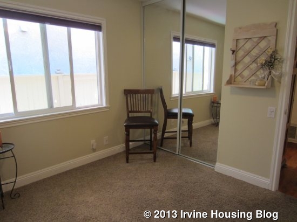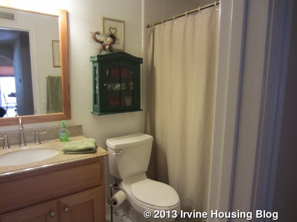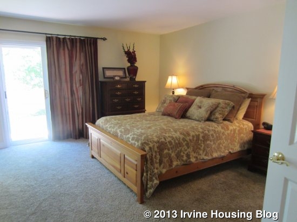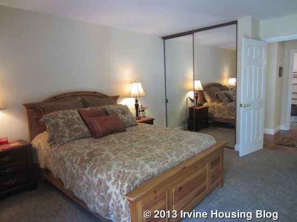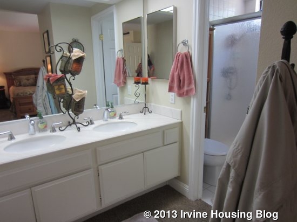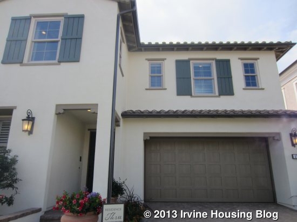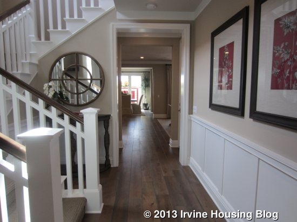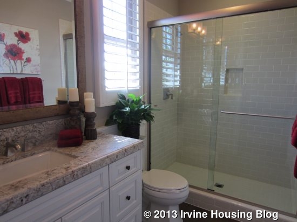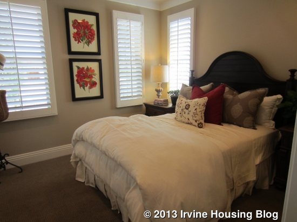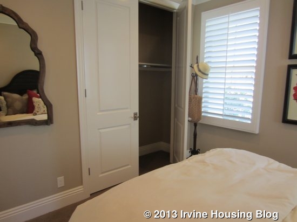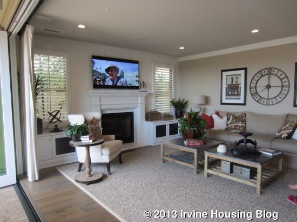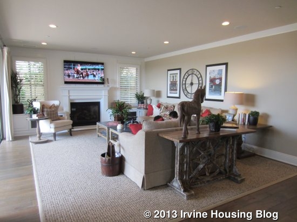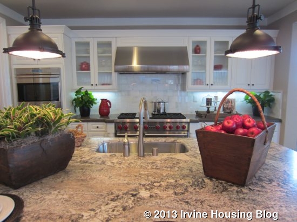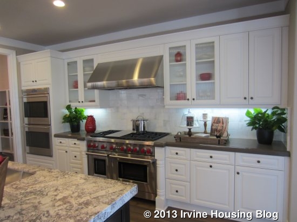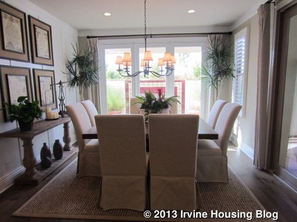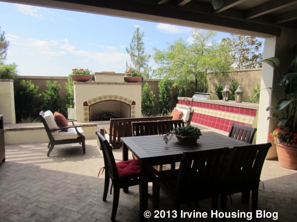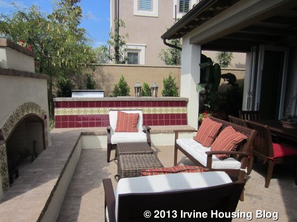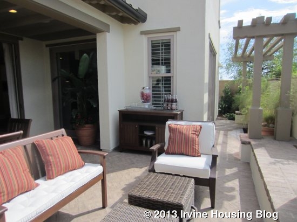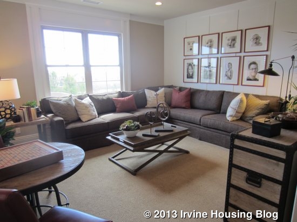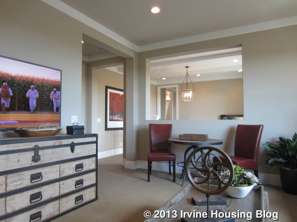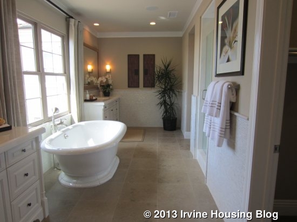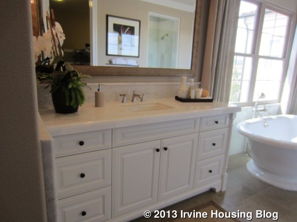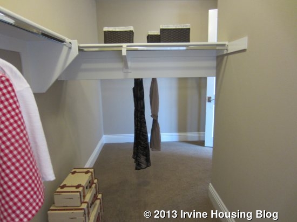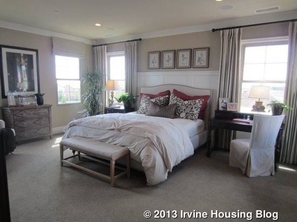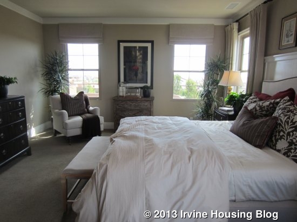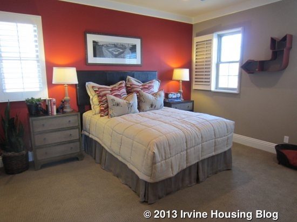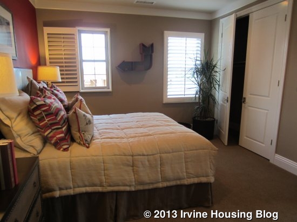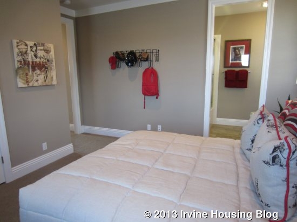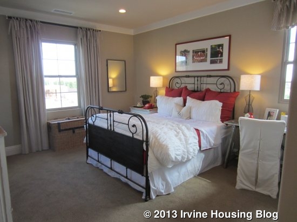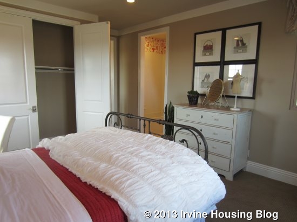If you’re in the market for a fully upgraded, but older, home, check out 37 Brena. The owners just finished remodeling the entire house and it is now move-in ready.
The basics:
Asking Price: $877,000
Bedrooms: 4
Bathrooms: 2.5
Square Footage: 2,459
Lot Size: 4,792
$/Sq Ft: $357
Days on Market: 15
Property Type: Single Family Home
Year Built: 1978
Community: Northwood
Schools: Santiago Hills, Sierra Vista, Northwood High
HOA dues are $50 per month and there are no Mello Roos.
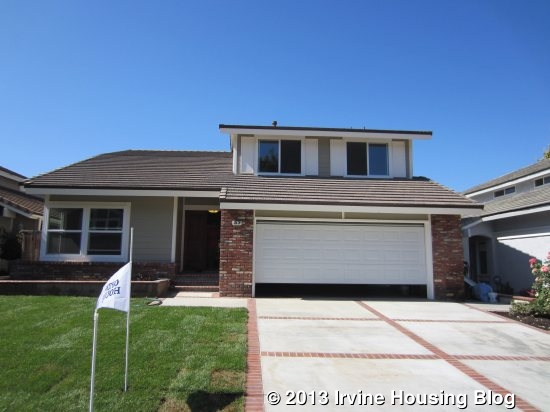
As soon as you walk in the door, you can see that the house is in excellent condition. The wood floors are gleaming and the paint and baseboards are free of any scuff marks. The living room to the left of the entry has vaulted ceilings and is a half step down from the entryway. It leads directly back to the formal dining room, which has new recessed lighting.
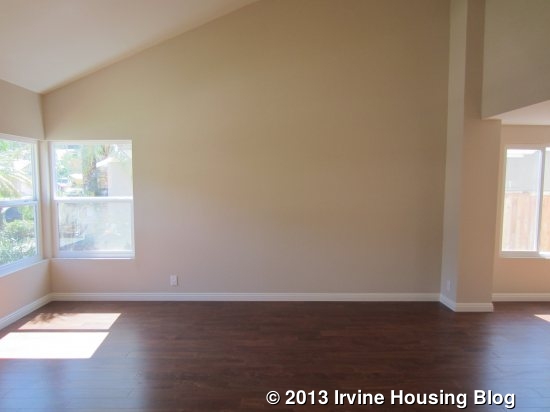
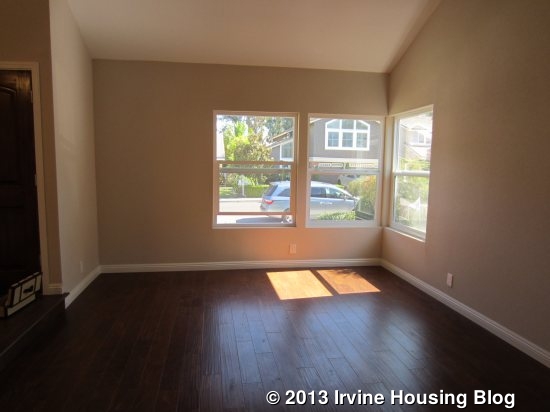
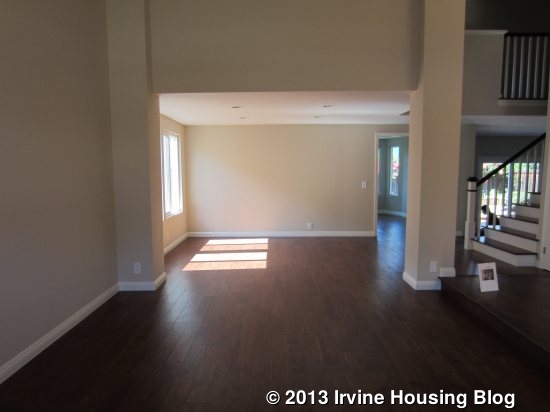
The kitchen is behind the dining room and everything is brand new. The counters and backsplash are dark granite and there is a full tile backsplash over the stove. The stainless steel oven/range has a smooth-top electric stove for easy cleaning. The white, country style cabinets provide ample storage and contrast nicely with the dark counters. A large breakfast nook with several windows makes a nice place for a casual dining table.
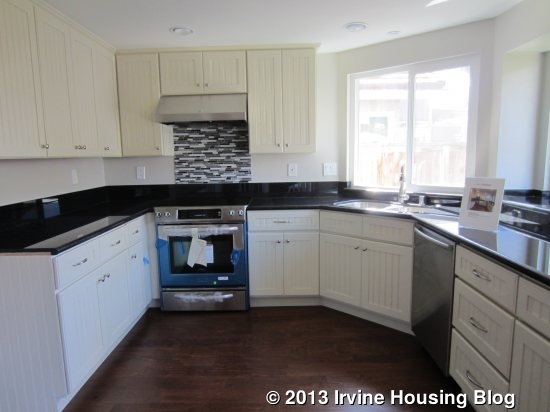
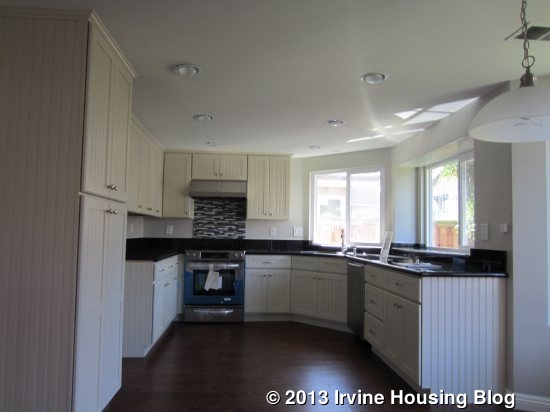
The family room is a few steps below the kitchen and there is an attractive railing between the two rooms. While the railing looks nice, I prefer when the downstairs is all one level. Windows line the back wall of the room and a fireplace sits at one end. There is a small wet bar in one corner (drawers were not installed when I was there but were expected to be in by the end of the day).
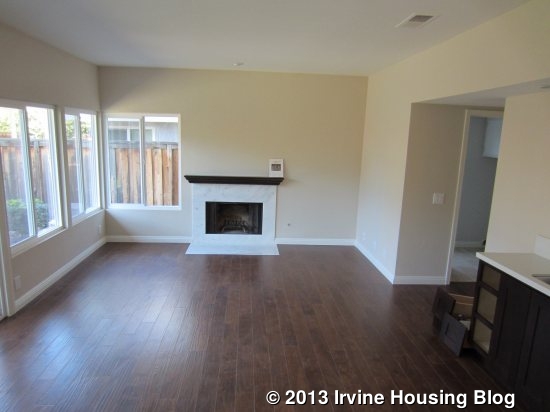
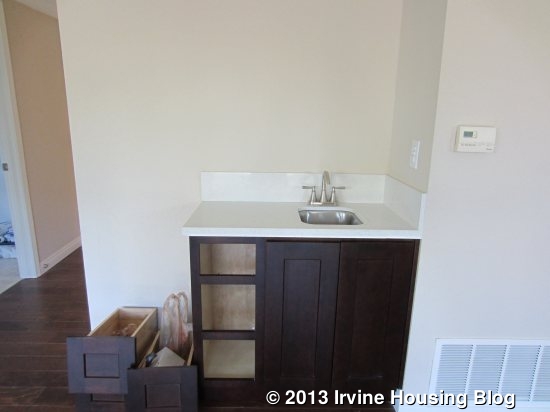
A short hallway off the family room leads to the laundry room, half bath, and garage access.
Upstairs there are four bedrooms. All three secondary bedrooms are basically the same. They have brand new carpet and two mirrored closet doors. Two face the front of the house and one faces the back. They all looked to be about the same size.
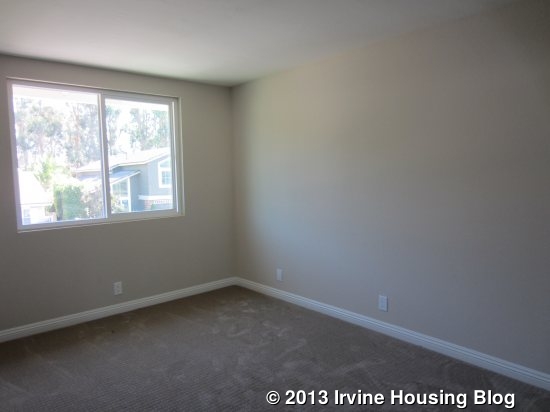
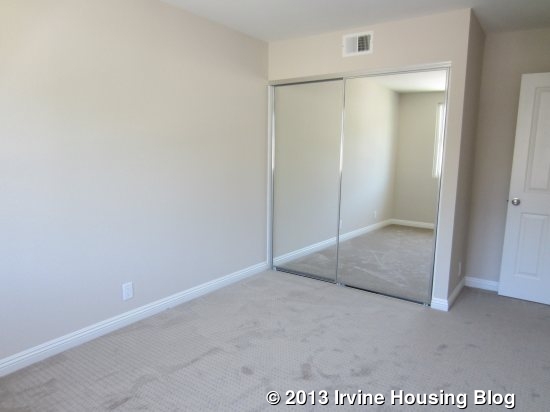
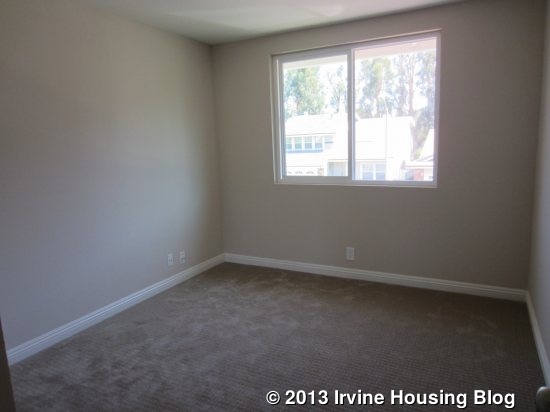
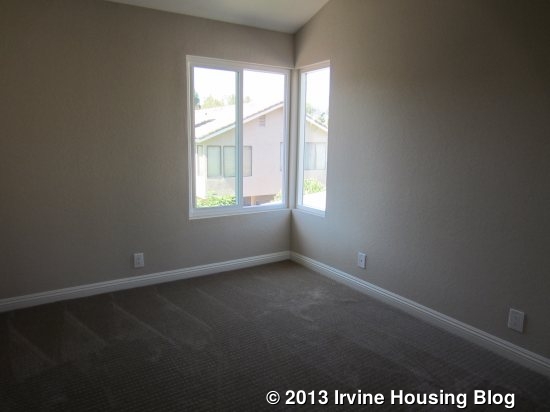
The upstairs bathroom was just redone as well. It has two sinks set in a solid surface counter and darker wood cabinets. The combination shower/tub looks more elegant than a typical secondary bathroom. It lacks shower doors or a curtain; I’m not sure if the owners plan to install one or if it will be the buyer’s responsibility.
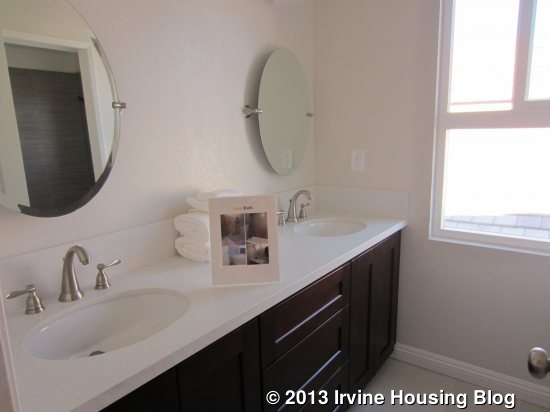
The master bedroom is very large, with a long and somewhat narrow shape. Windows along the side and back walls bring in a lot of light. There is a nice retreat area at one end. This room has the same wood floor as downstairs and also has a vaulted ceiling. There is a nice sized walk-in closet with a few hanging rods and a couple of shelves.
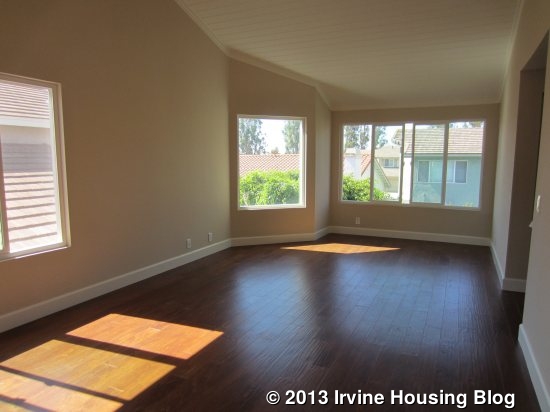
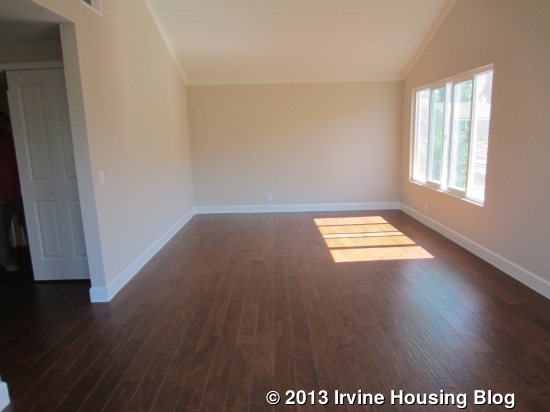
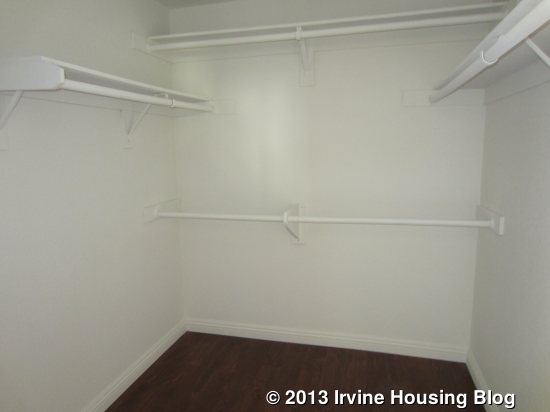
The master bath looks much more like those in the brand new construction homes than in an older house. It has a separate bathtub and shower with big windows and nice tile. The vanity matches the one from the other upstairs bathroom.
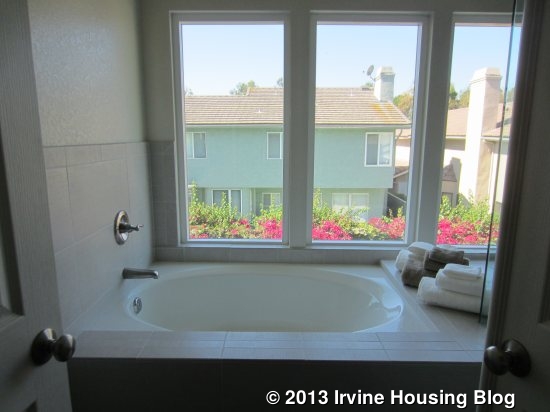
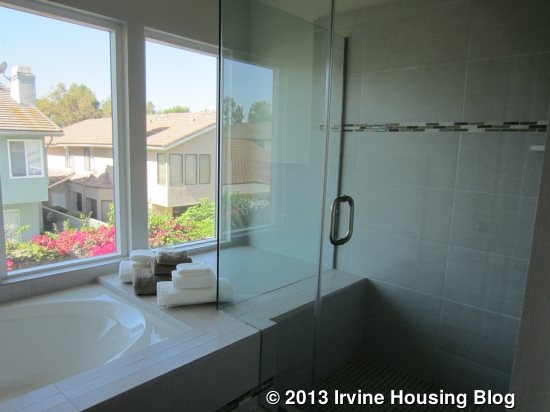
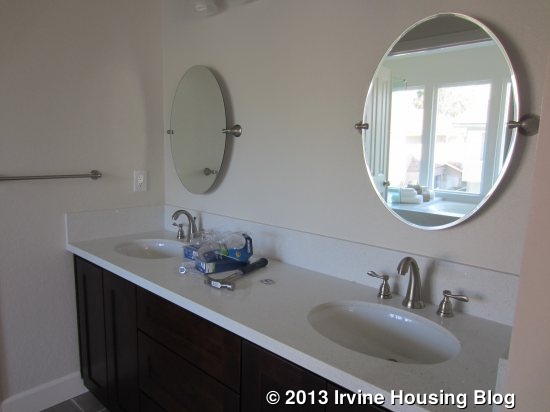
In addition to redoing the inside of the house, the owners have also taken on some landscaping projects. They put in a raised flower bed along the back wall of the backyard and are planting the flowers this week. The yard has a decent sized grassy area and a slightly raised patio with new bricks along the edges. The front yard is large and mostly grass, though they also have a new, raised flower bed here as well (flowers coming soon).
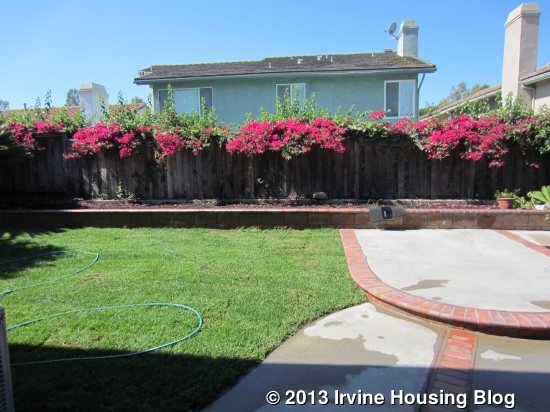
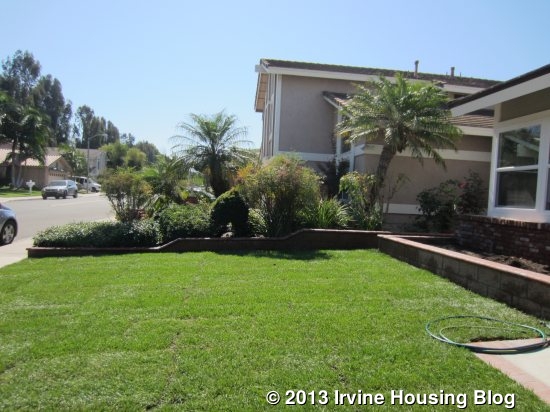
The owners have done all of the work for you, but still gave the house a very reasonable price. It is located near the end of a cul-de-sac so it doesn’t get much traffic. Buyers should note that, although some homes on Brena are in the Woodside tract, this half of Brena is part of a separate HOA. As a result, the owners will not have access to Woodside’s community swimming pool, tennis courts, or tot lot. This neighborhood, known as Crestwood Estates, does have its own tot lot and tennis courts, but no pool. I don’t think this one will be on the market for long.
