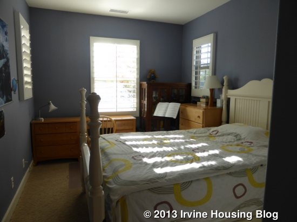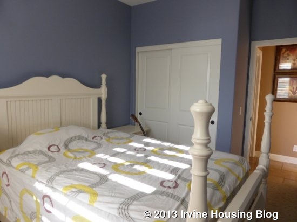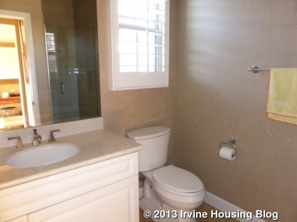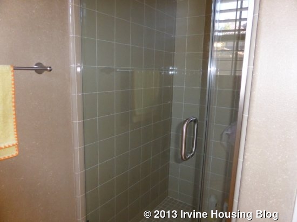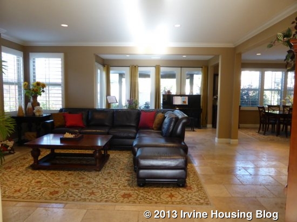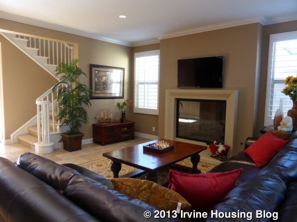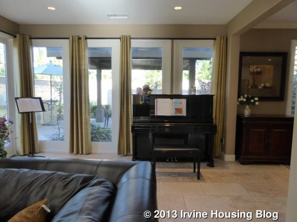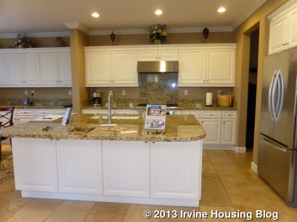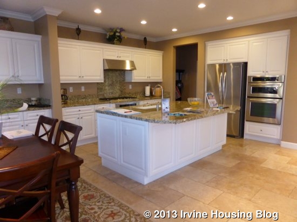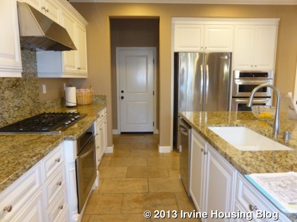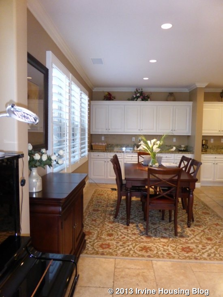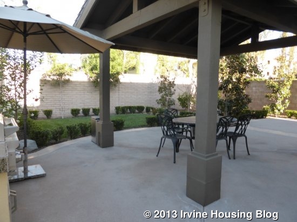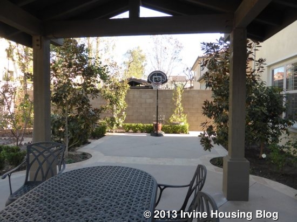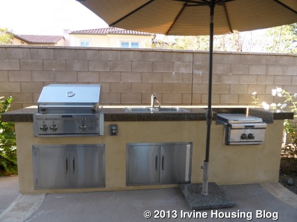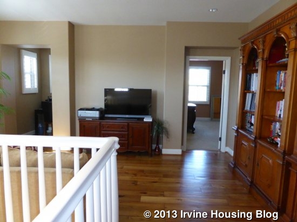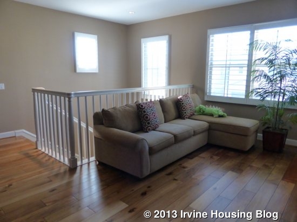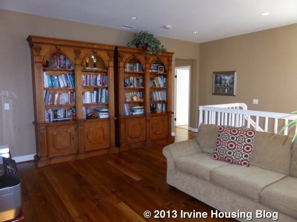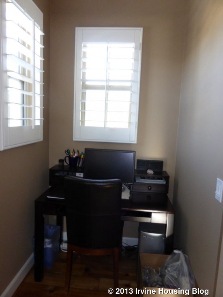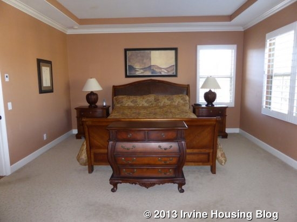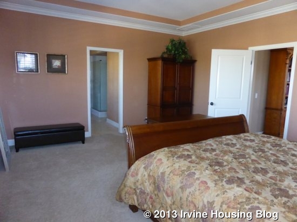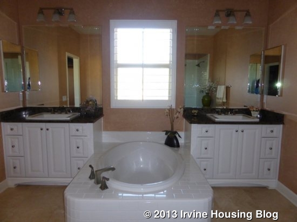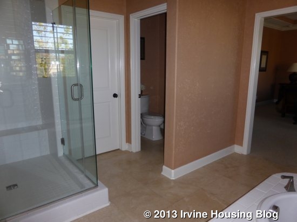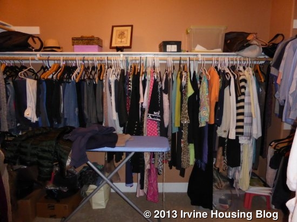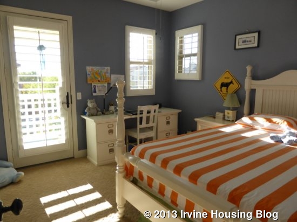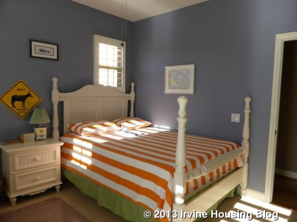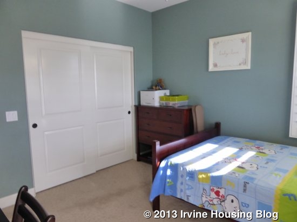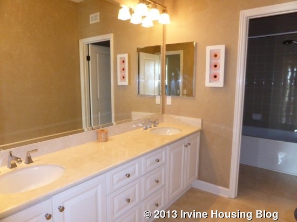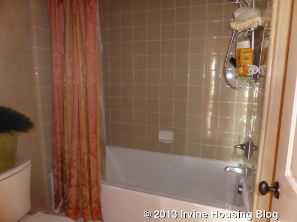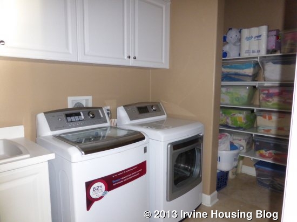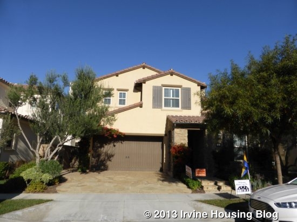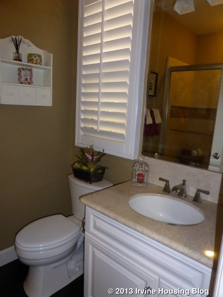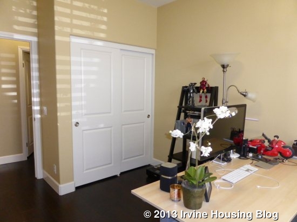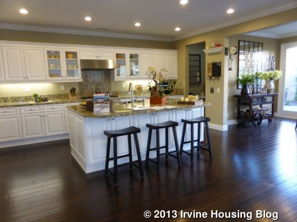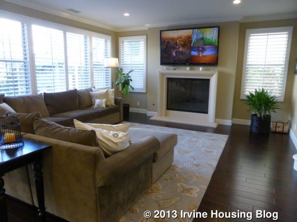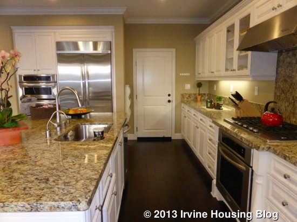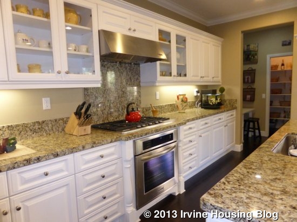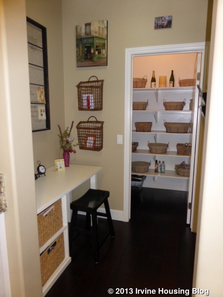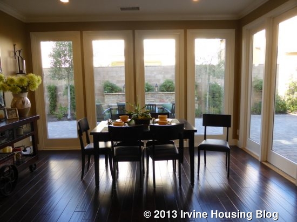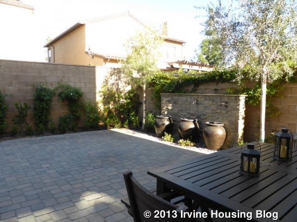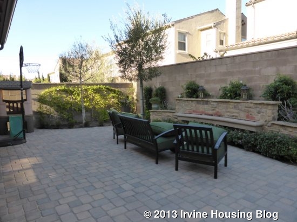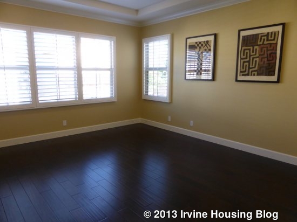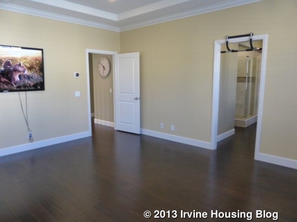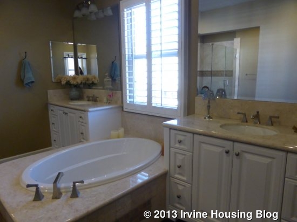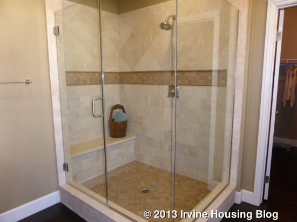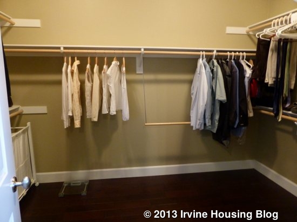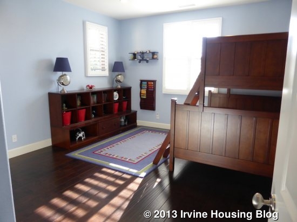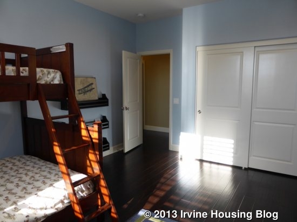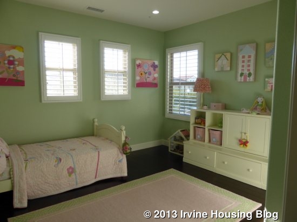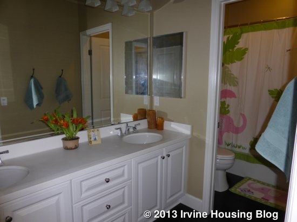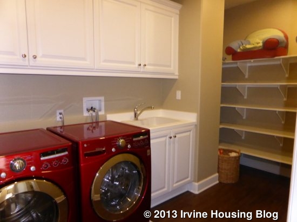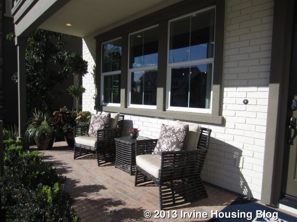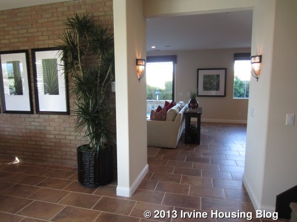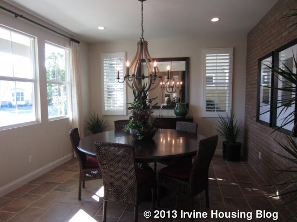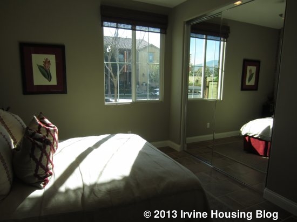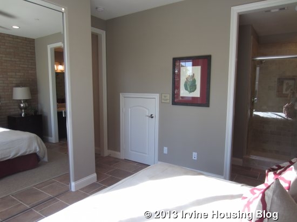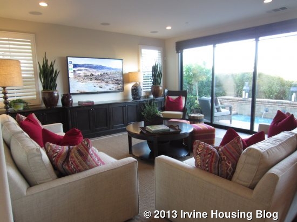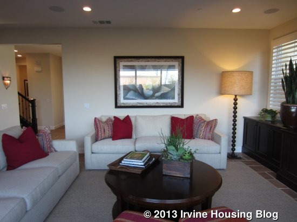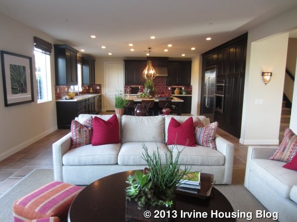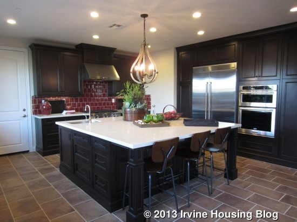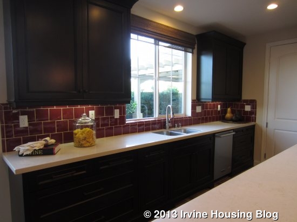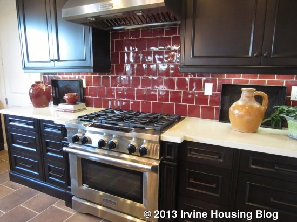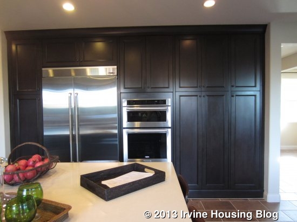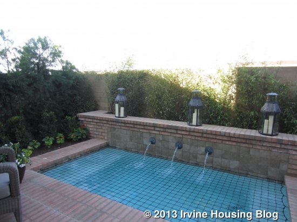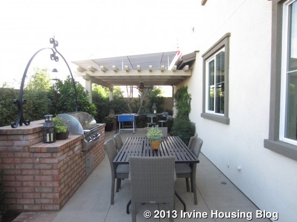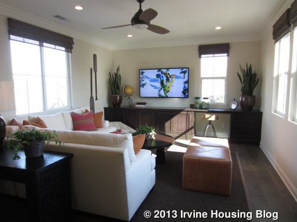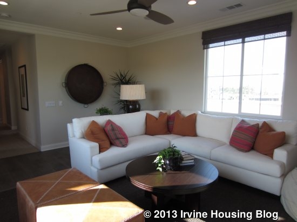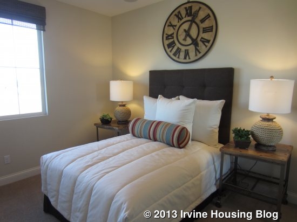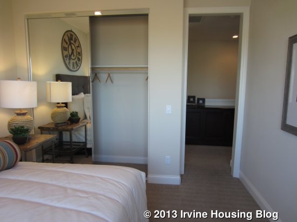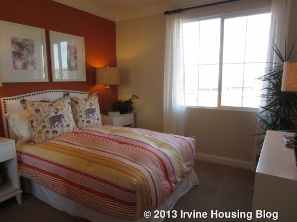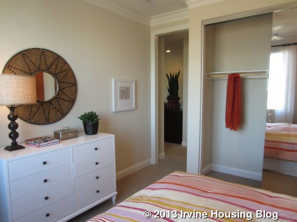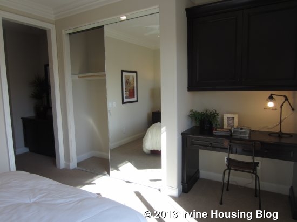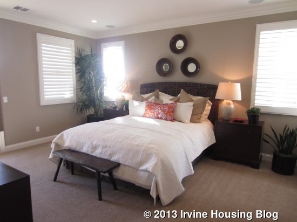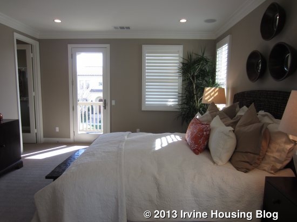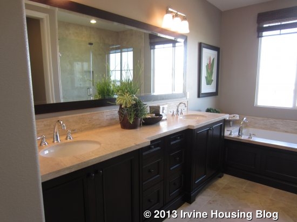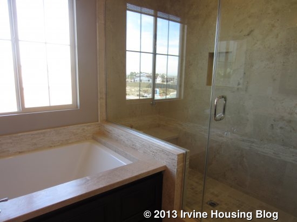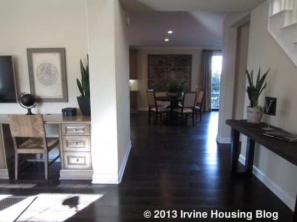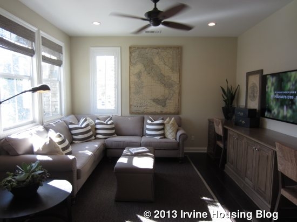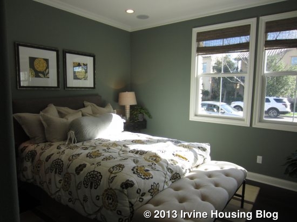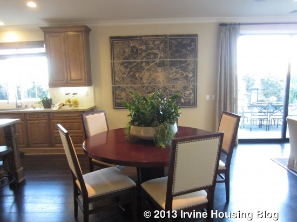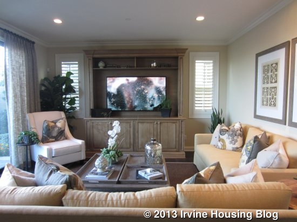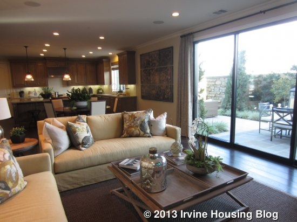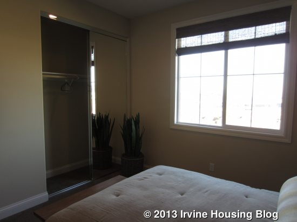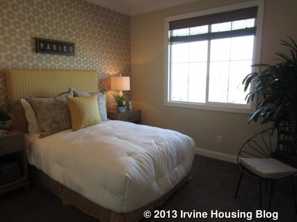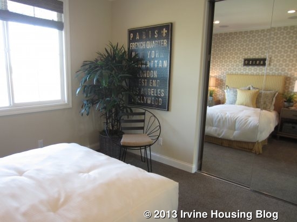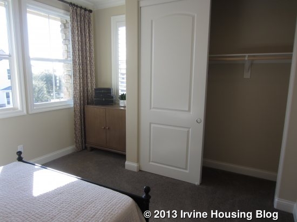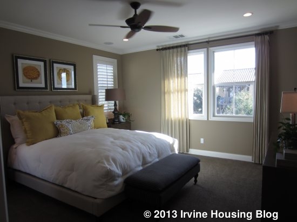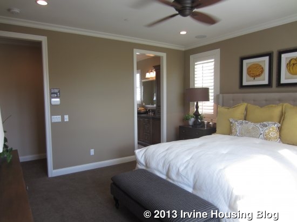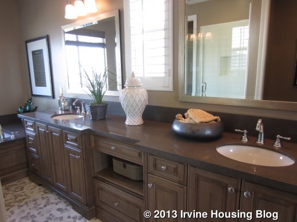For the third week in a row, I visited a property in Woodbury. However, this time, I checked out a townhouse in the Treo tract at 102 Vintage. While the MLS lists it as a three bedroom, it really is more like two bedrooms and a den.
The basics:
Asking Price: $665,000
Bedrooms: 3
Bathrooms: 2.5
Square Footage: 1,824
Lot Size: N/A
$/Sq Ft: $365
Days on Market: 10
Property Type: Townhouse
Year Built: 2005
Community: Woodbury – Treo
Schools: Woodbury Elementary, Jeffrey Trail, Irvine High
HOA dues are $290 per month ($110 + $180) and there are Mello Roos.
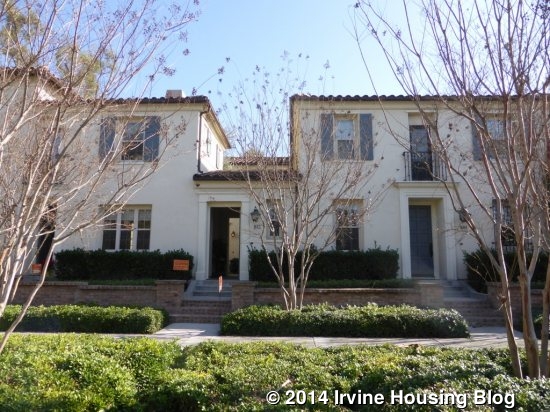
When I first saw the listing online, I thought it was going to be a fairly noisy home, as it is situated just off one of the main entry points into Woodbury. However, the unit is actually set back from the street and I didn’t hear any noise while I was inside. When you look at the picture of the front of the house, the units you see actually sit in front of 102 Vintage; the open door in the center leads through a private courtyard to the actual home. The townhouse is only a block away from Woodbury Community Park, as well as the community’s main swimming pools and Commons area.
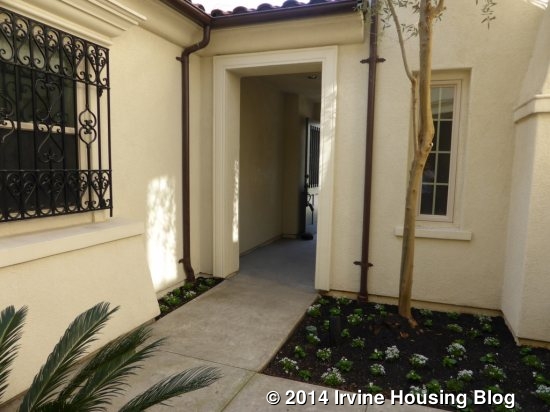
Inside the front door, you face a hallway with a staircase at the end. Immediately to the right is the den. Since it doesn’t have a door (the whole room is open to the hall) and it doesn’t have a closet, I find it hard to call it a third bedroom. It does make a great space for an office though. The room has Berber carpet and a window facing the interior courtyard. Because it is the only room downstairs, it offers a lot of privacy.
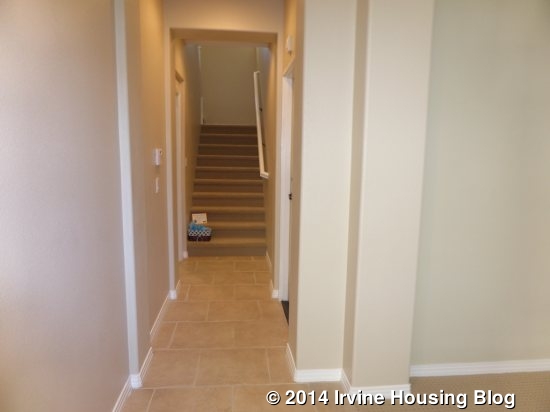
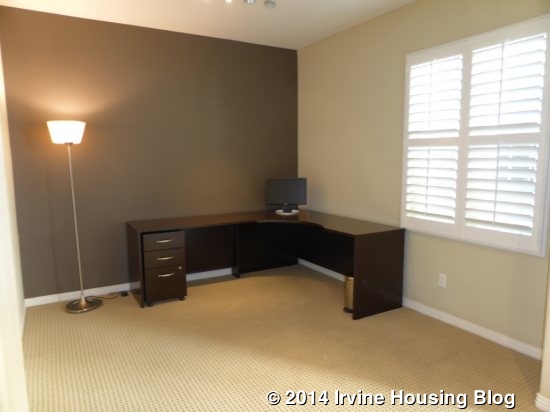
Also downstairs, there is a half bath with a pedestal sink. Access to the two-car garage is directly beyond the den. There is a small coat closet just past the bathroom.
Moving upstairs, there are two bedrooms, a living room and the kitchen. At the top of the stairs, there is a closet and a small nook
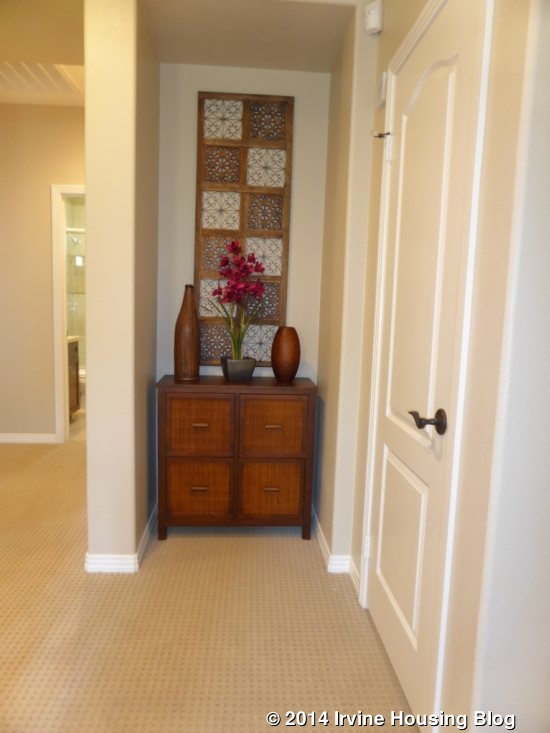
The master bedroom is just to the right at the top of the stairs. Like the room downstairs, the bedrooms have Berber carpet. The master is a good size, with several small windows letting in light from two sides. It has a door leading out to a mini terrace that isn’t actually big enough to stand on. The room has ample wall space, so arranging furniture should be easy. There is a walk-in closet in one corner of the room with really nice built-in organizers.
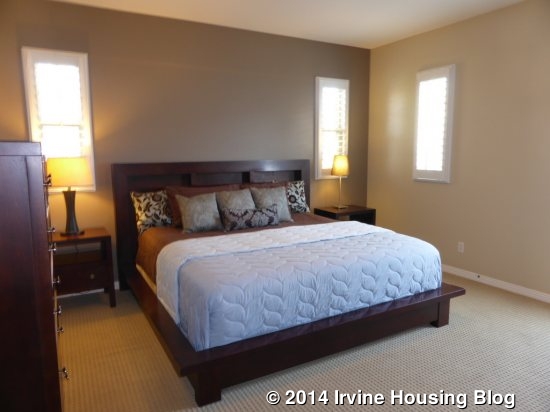
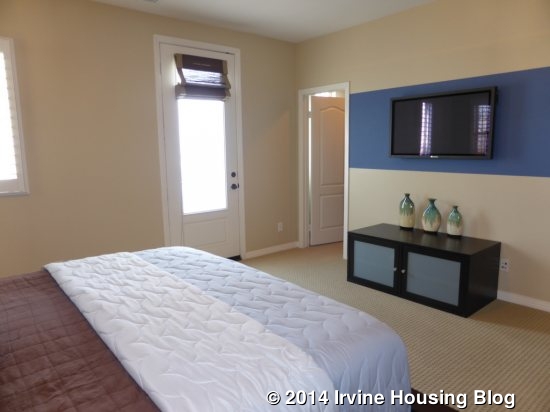
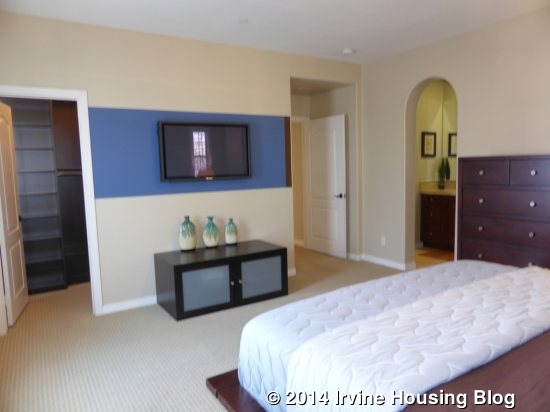
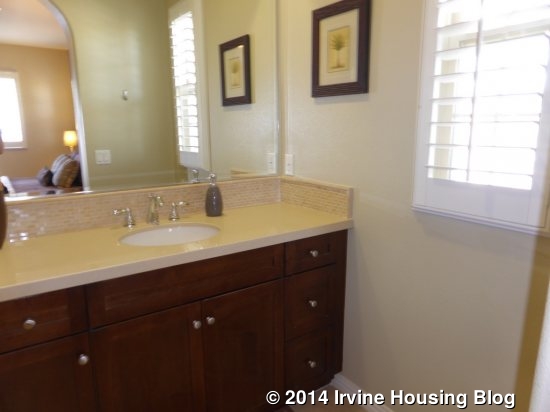
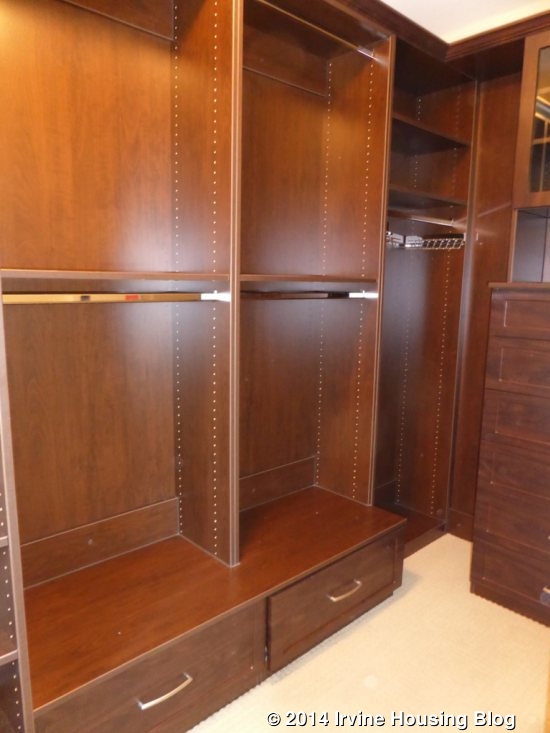
The master bath is interesting, with two arched doorways leading into it. On one side, there is a single vanity with Caesarstone counters, a tile backsplash, and several cabinets and drawers. Through the other doorway is a matching vanity and small water closet. I like the separate his and hers vanities. The shower, oddly enough, is between the two vanities, with a door opening to each side. The shower itself is average-sized, with plain tiles and a built-in seat. The only thing I don’t like about the bathroom is that one vanity doesn’t really connect to the water closet, unless you go through the shower or back through the bedroom. While the setup is odd, the bathroom is nicely upgraded.

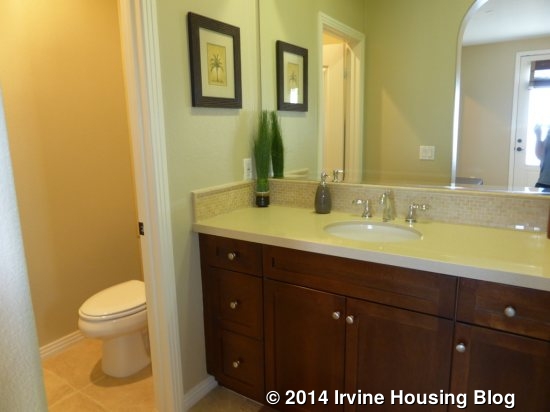
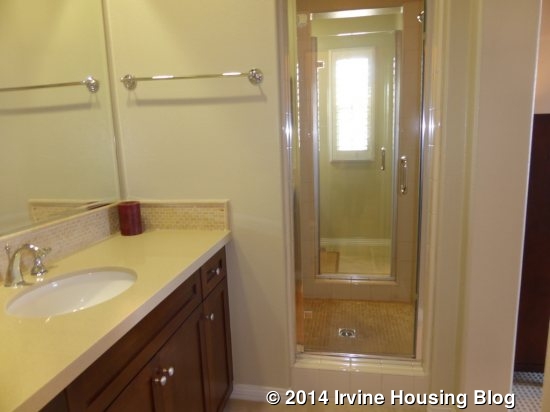
The other bedroom is also a good size. It has a single window that overlooks the courtyard. There is a two-door, standard closet. This room has a hallway bath with a single sink and a shower/tub combo. Like the master, it has a Caesarstone counter. The shower tile is ceramic with a decorative, travertine surround.
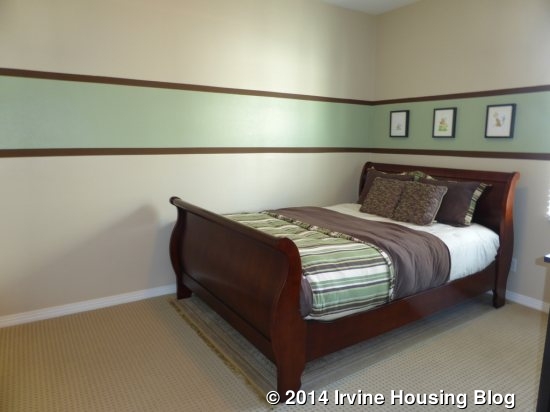
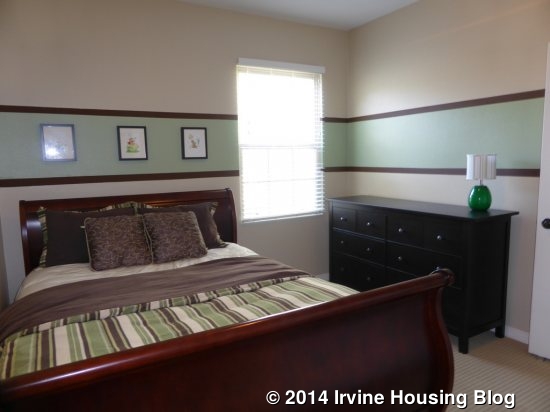
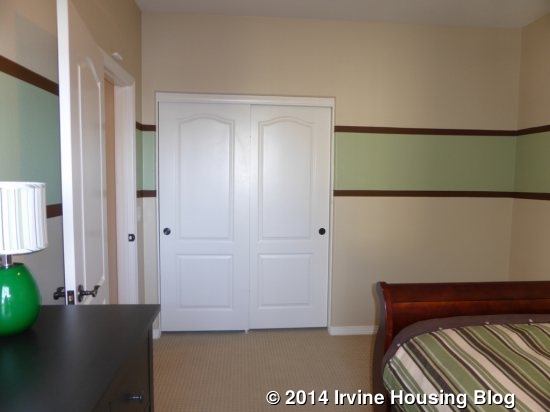
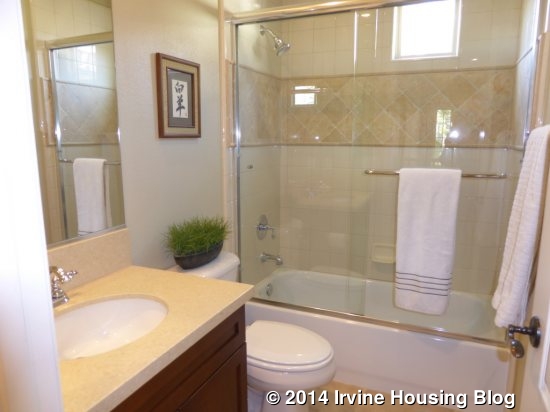
An arched doorway leads from the bedroom area to the living area. Attractive, cherry wood floors stretch across the living room and kitchen. The living room has a built-in media center on one wall. Another wall has a built-in bookshelf/cabinet unit and a fireplace surrounded by white molding. The third wall is lined with windows looking out the back of the townhouse. The living room is pretty big and I like both the setup and the overall look of it.
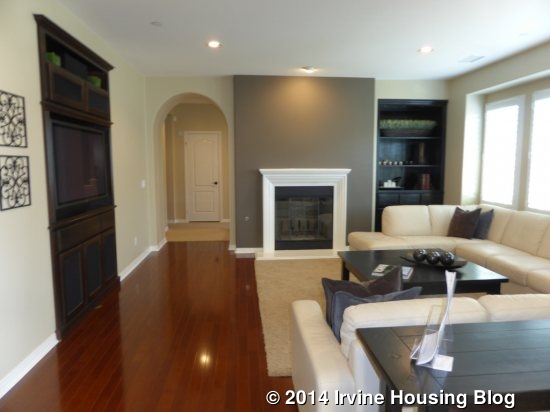
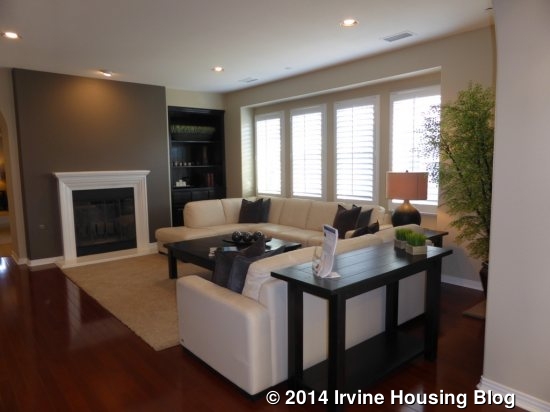
The laundry room is off the living room, just before the kitchen. The side by side machines are negotiable with the sale and there are overhead cabinets.
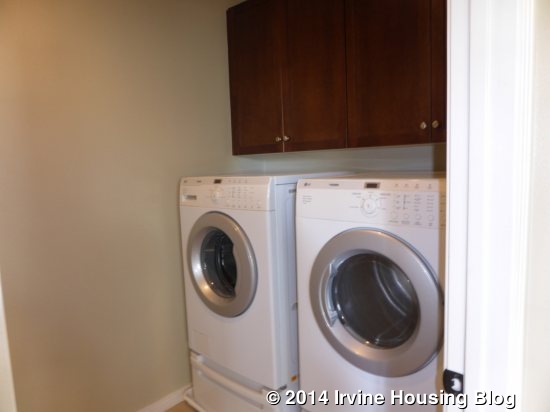
A wide arch leads to the large kitchen, which has high ceilings to make it feel even more spacious. There are three pantry-height cabinets, as well as many other cabinets and drawers to provide ample storage. The stainless steel, four-burner range sits centered on one wall with counters on both sides of it and the fridge (included in the sale) at the far end. The shorter, far wall has the sink in the center, also with counters on both sides, as well as the dishwasher. Glass-fronted upper cabinets frame a small window over the sink. The third wall has two windows with a sliding door between them, which leads to a balcony. The center of the kitchen has space for a big dining table.
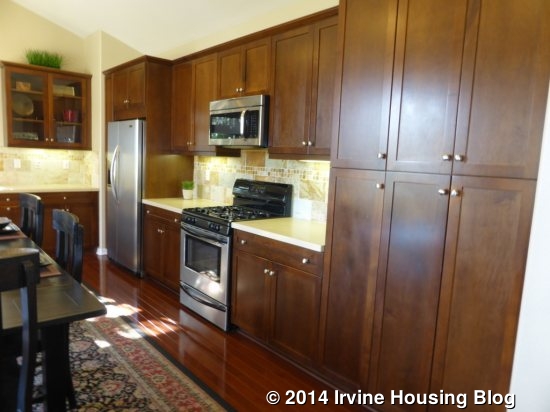
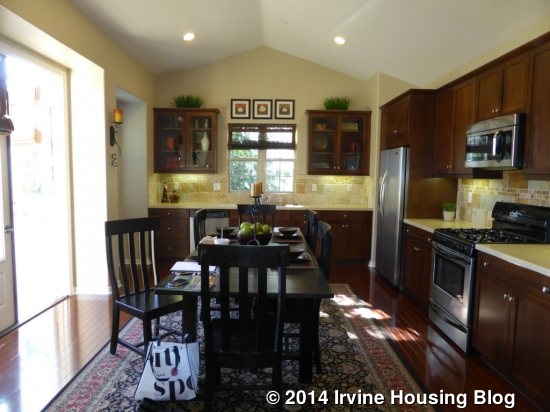
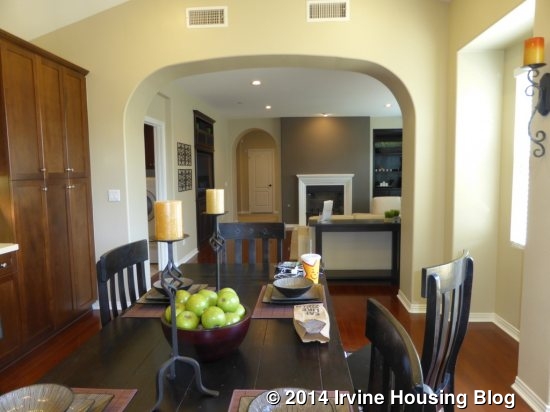
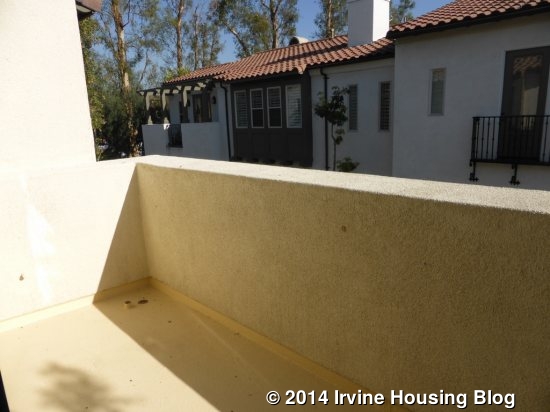
Overall, I really liked this townhouse. I was pleasantly surprised by how quiet it was and I felt that the living areas were very bright and attractive. The rooms are all a good size and the downstairs den is a great extra space, especially if you’re looking for a quiet, private office. The unit next door, 104 Vintage, is also on the market. While it is a bigger house (three full bedrooms plus a den), I like the layout of 102 Vintage much more. I also preferred the cabinets and tile in the kitchen and bathrooms more in 102 Vintage.

