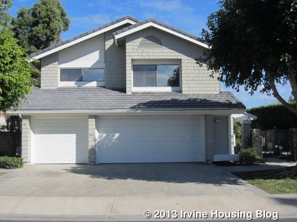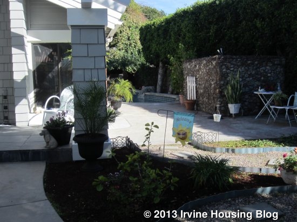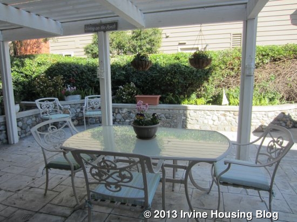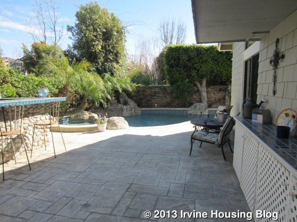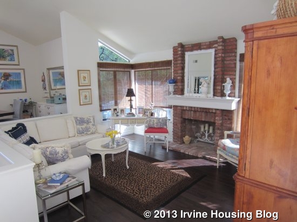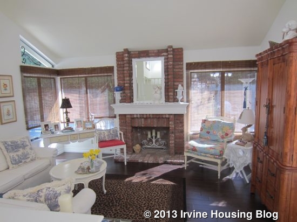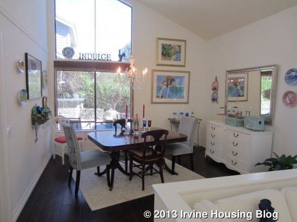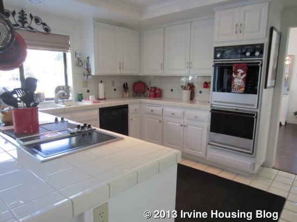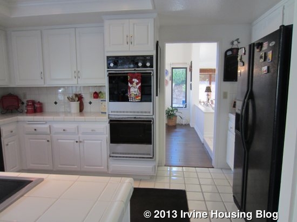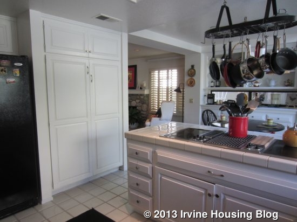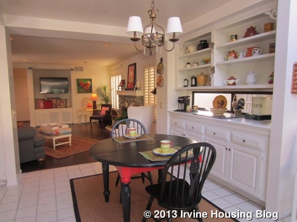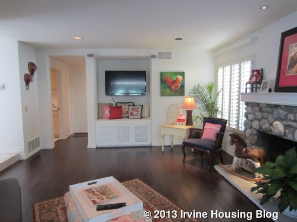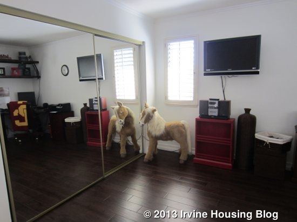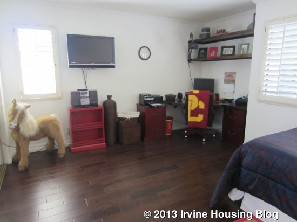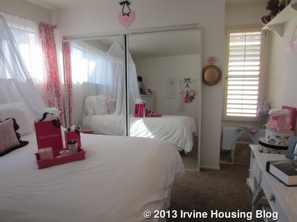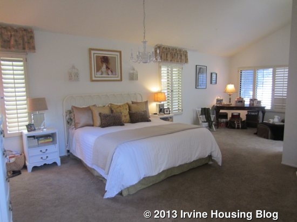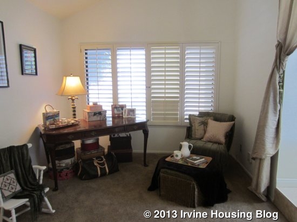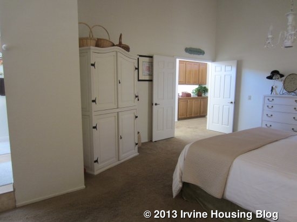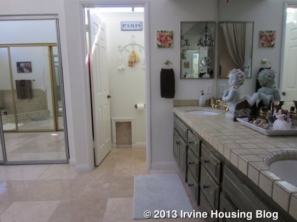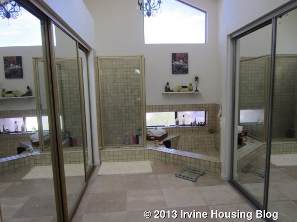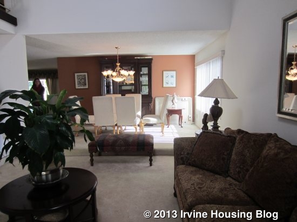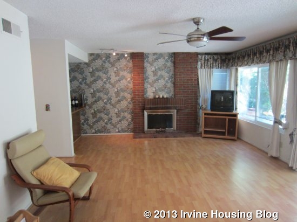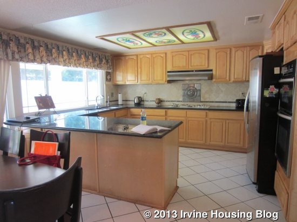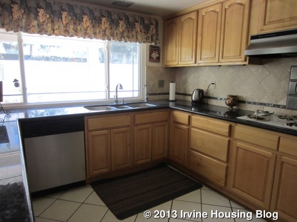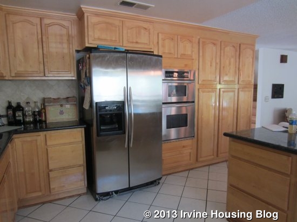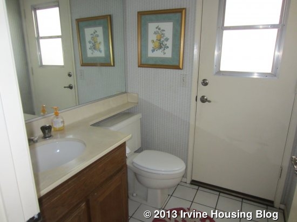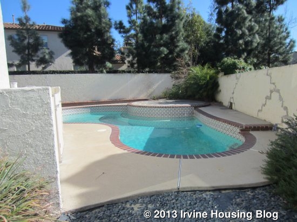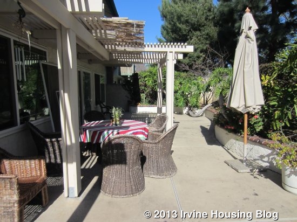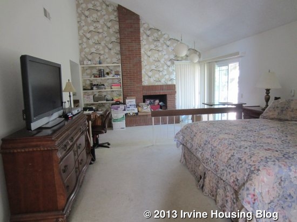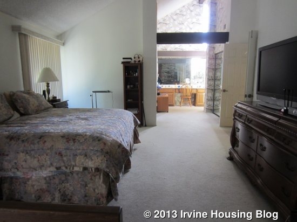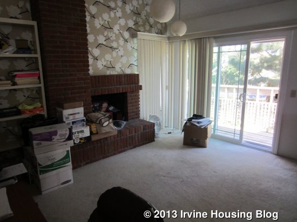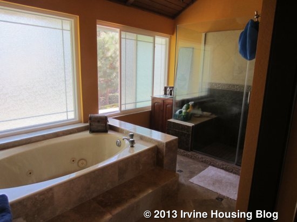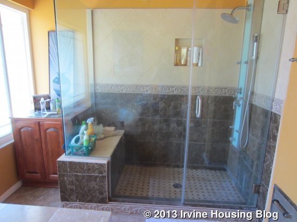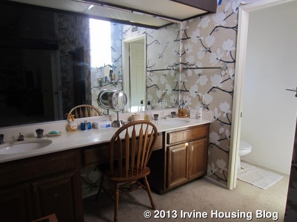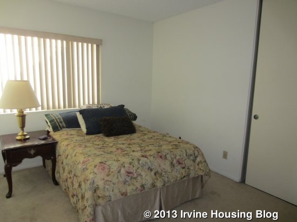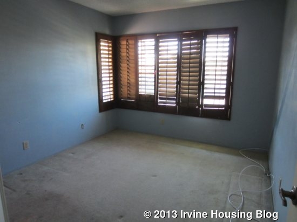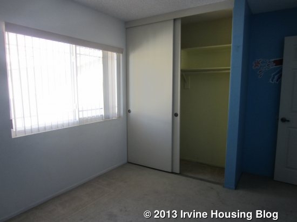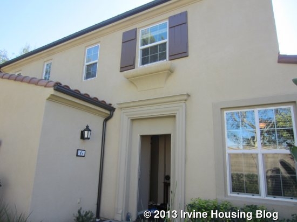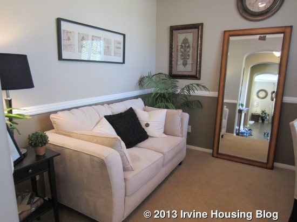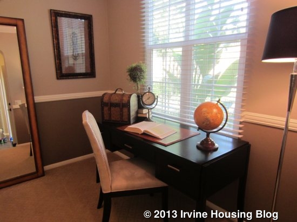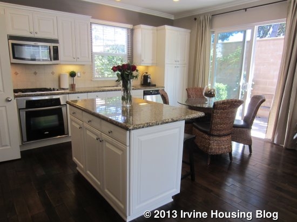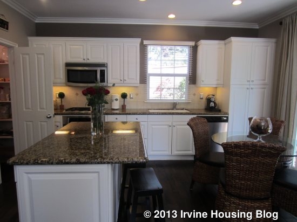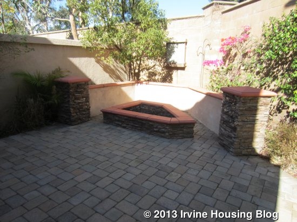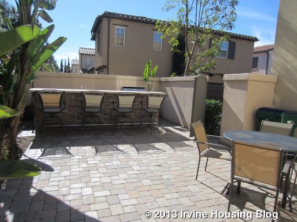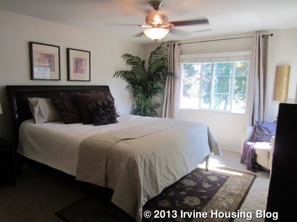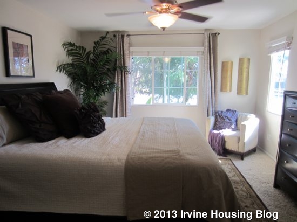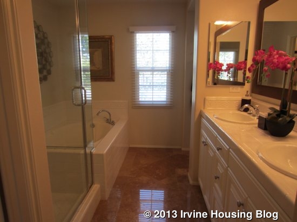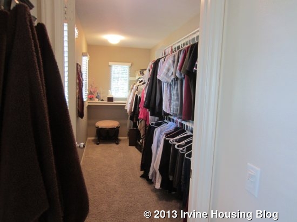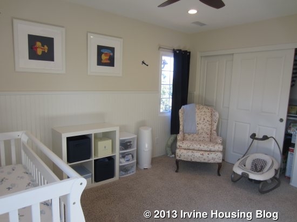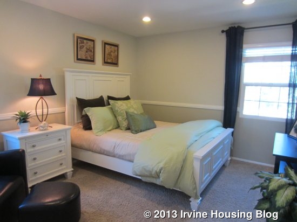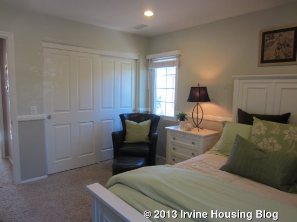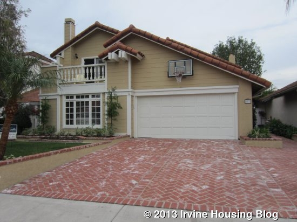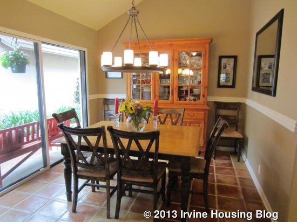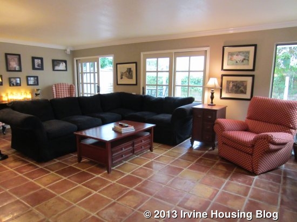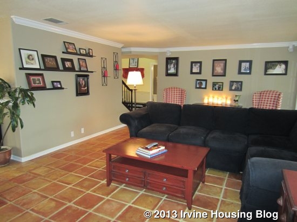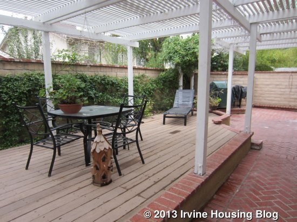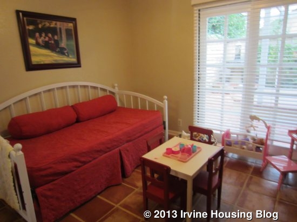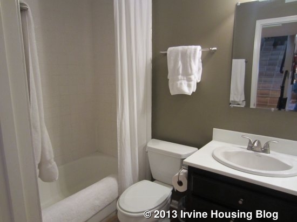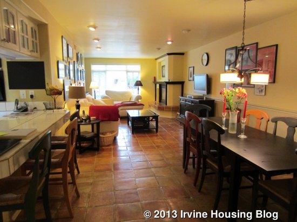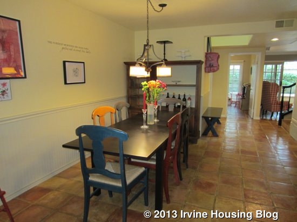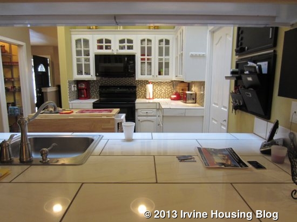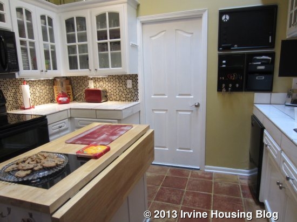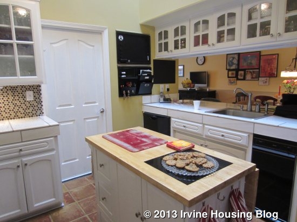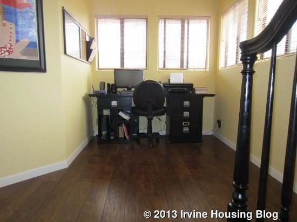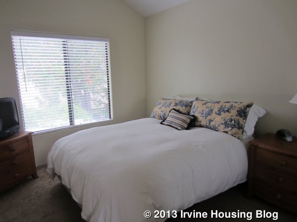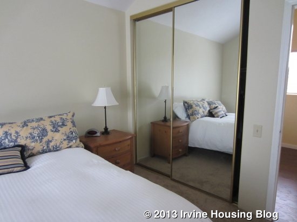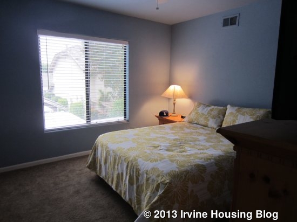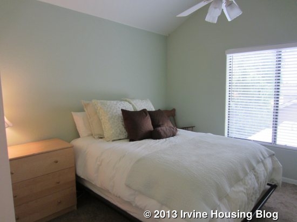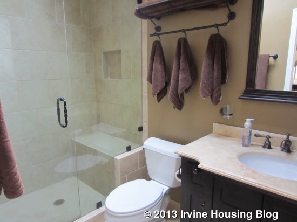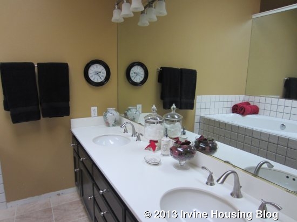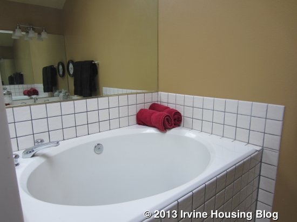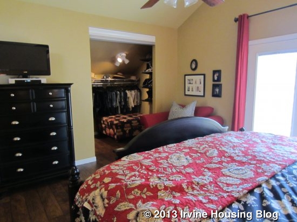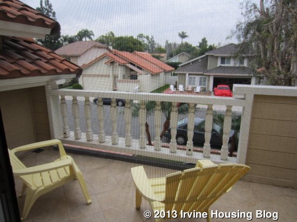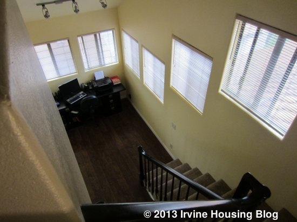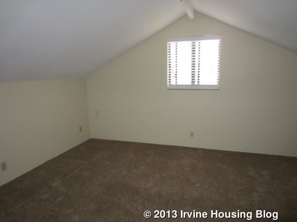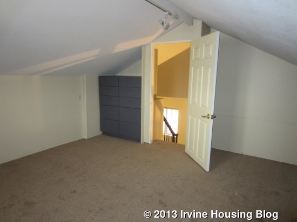This weekend, I visited a condo in the southernmost part of Woodbridge. It is an upper end unit, overlooking a greenbelt, and has some recent updates.
The basics:
Asking Price: $389,000
Bedrooms: 3
Bathrooms: 2
Square Footage: 1,164
Lot Size: N/A
$/Sq Ft: $334
Days on Market: 14
Property Type: condo
Year Built: 1982
HOA dues are $392 per month and there are no Mello Roos taxes.
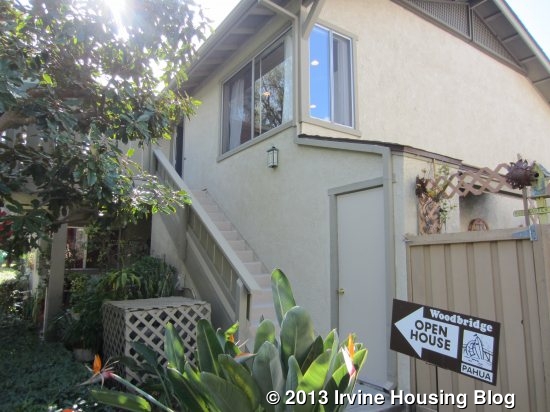
This condo is in the Park Vista tract of Woodbridge. As soon as I arrived, I could hear the cars rushing by on the nearby 405 freeway. All of the windows were open in the condo, but I would imagine that it’s close enough to hear the freeway noise even with the windows shut.
There is a small storage closet at the bottom of the outside staircase that leads up to the unit. It’s a great place for storing children’s bikes, scooters, or a stroller, but isn’t big enough to hold much more. The staircase had recently been repainted and there was a balcony at the top with room for a small table and a couple of chairs.
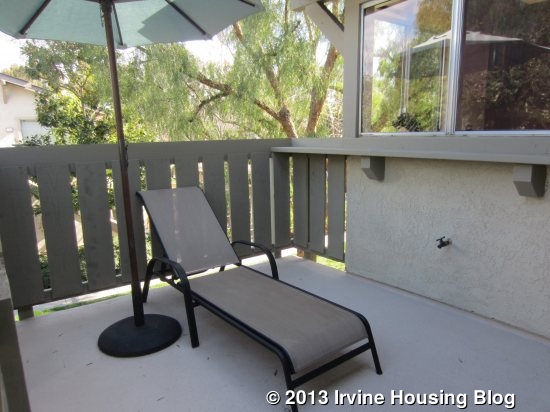
The front door opens directly into the living room. It has newer Pergo floors and recessed lighting. The room is a good size, but with windows only in one corner, probably doesn’t get a lot of light for most of the day.
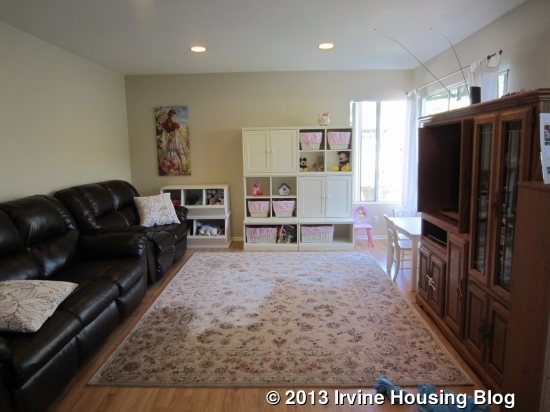
The dining room and kitchen are on the other side of the front door. It is big enough for a table for eight, but doesn’t have any windows. It leads directly into the kitchen, which has attractive granite counters and brushed nickel hardware. The room is long and narrow, with white appliances and darker cabinets. There is a second balcony off the kitchen that provides space for a grill.
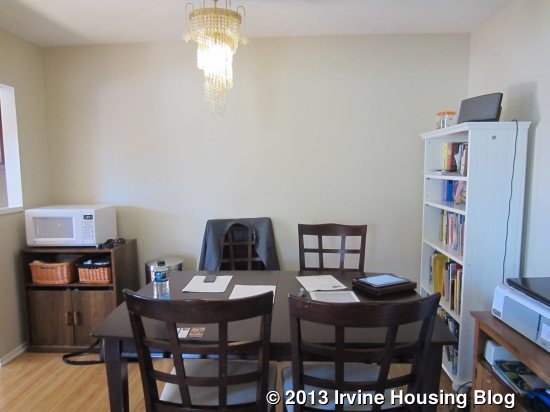
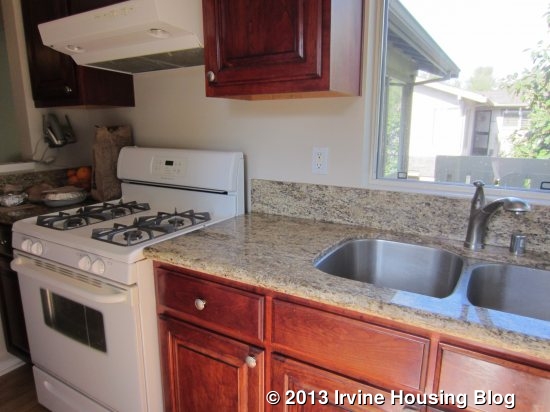
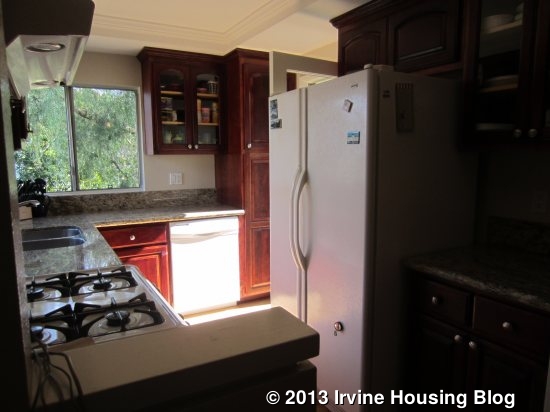
A hallway at the back of the condo leads to the three bedrooms. The master is first, with a big window on one wall and a large mirrored closet on another. The room isn’t very big and doesn’t give many options for arranging furniture, but there is space for a bed and two other pieces (dressers or a comfy chair). The attached bathroom has a single sink and a shower, plus a couple of storage cabinets.
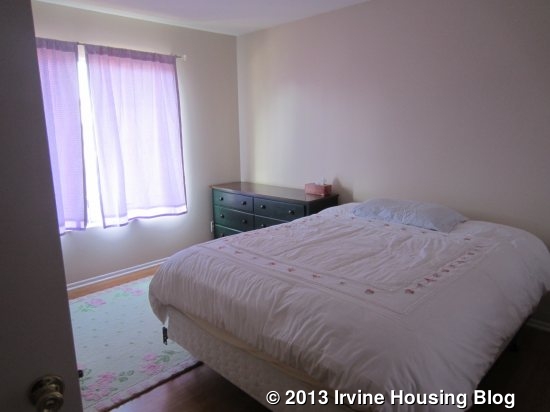
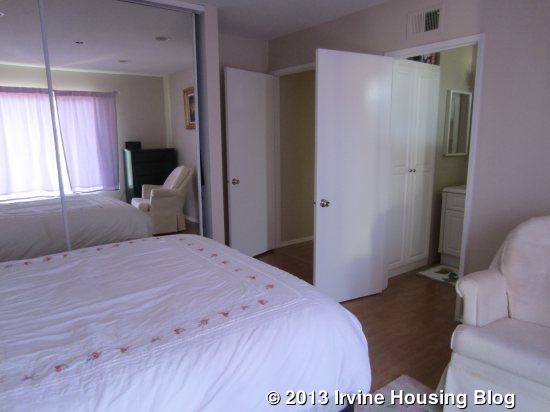
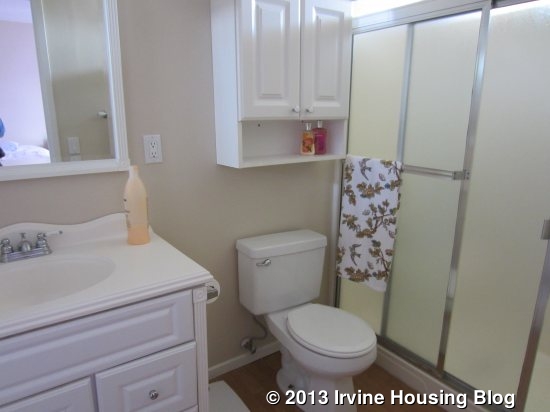
Next down the hall is the second bathroom. This one is bigger than the one in the master, but still only has one sink. There is a shower/tub combo. Though half the bathroom has the same Pergo floors as the rest of the condo, the back half is tiled.
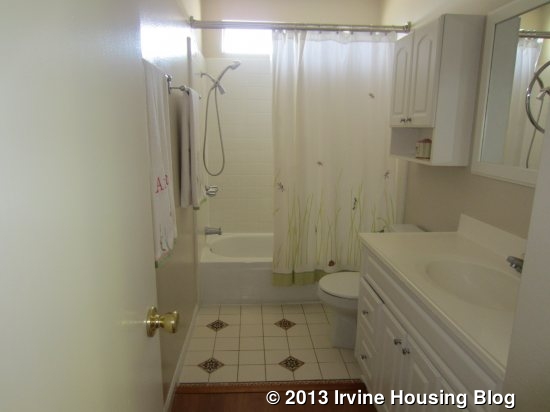
The next bedroom is a good size and has a mirrored closet. It currently has five bigger pieces of furniture in it and still has plenty of open floor space in the middle. The third bedroom is smaller, but still a decent size. It has a nice walk-in closet and sliding doors that lead out to the balcony off the kitchen.
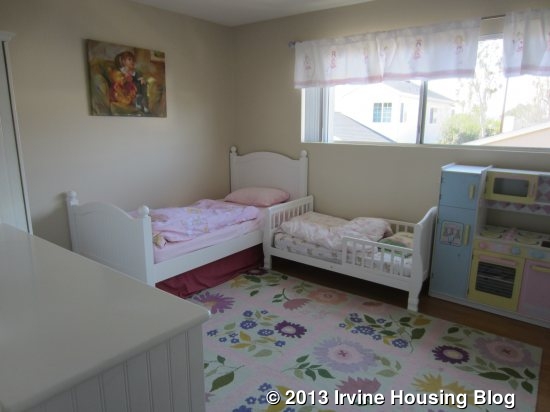
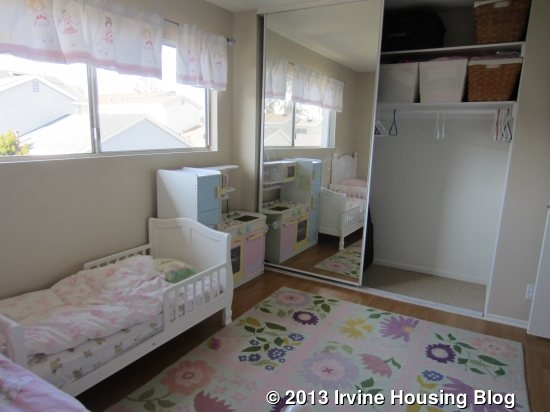
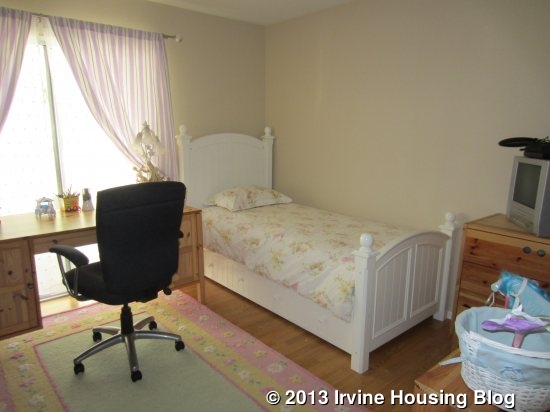
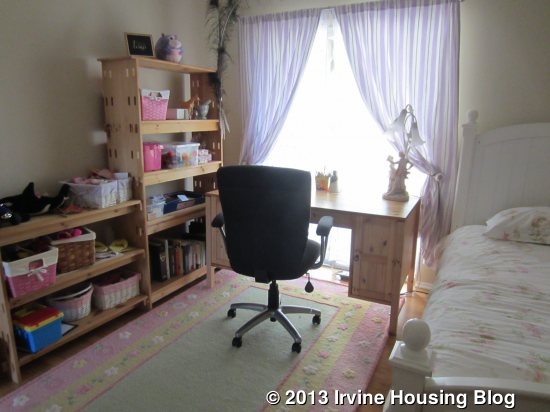
A small closet at the end of the hall (between the two secondary bedrooms) houses the washer and dryer.
The condo is in really good condition and makes good use of the space. It only has one parking spot – a covered carport a bit down the greenbelt. Additional parking is available on the street on the far side of all the carports. The owners can enjoy all of the benefits that Woodbridge has to offer, including parks, lakes, and good schools, but the specific location of this unit is a drawback. The owners will review offers this week, so set an appointment and put your bid in quickly if you’re interested.
Discuss on Talk Irvine: http://www.talkirvine.com/index.php/topic,3624.0.html
