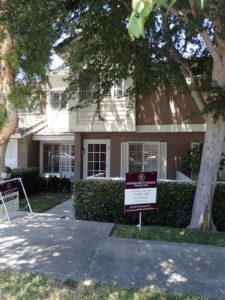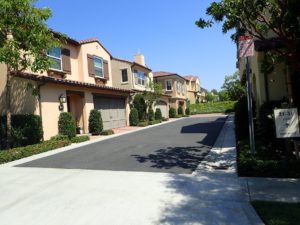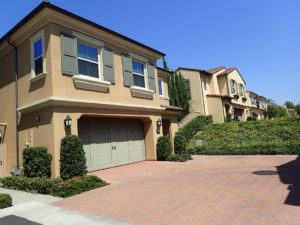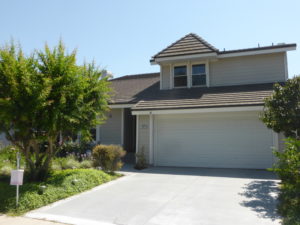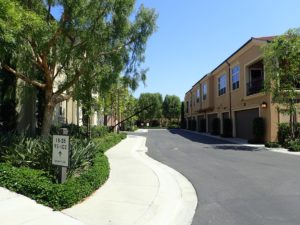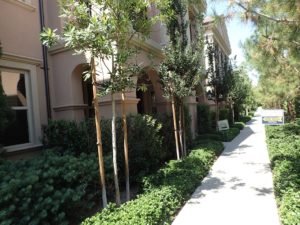Orchard Hills recently opened the models in The Vistas, two new home collections by Toll Brothers that began selling several months ago. This week, I toured the Bella Vista collection, which is currently selling the third of nine phases. These homes are located high in the hills behind the gates of the Groves, so many will have expansive views of the city. There are five different floor plans but only three are modeled. The homes range from 4,698 – 5,508 square feet with 5-6 bedrooms and 5.5 – 6.5 bathrooms. Every floor plan also includes an office downstairs and a bonus room upstairs. All homes have 3-4 car garages, though some are reduced to only two cars with certain interior options. Elevations include Tuscan, Italianate, and Spanish Colonial.
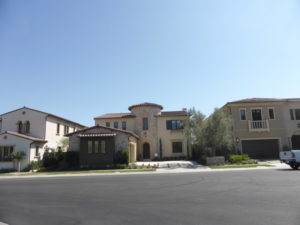
Bella Vista may eventually build additional homes on the other side of the hill from the current models and lots. Build-out on the side of the hill currently under construction is expected to be complete in approximately four years. Lot sizes range from approximately 7,400 – 15,000 square feet, with the models sitting on relatively small lots of 7,475 and 8,810 square feet. Most homes tend to fall between 8,000 – 10,000 square feet. The largest lots will have premiums up to one million dollars.
