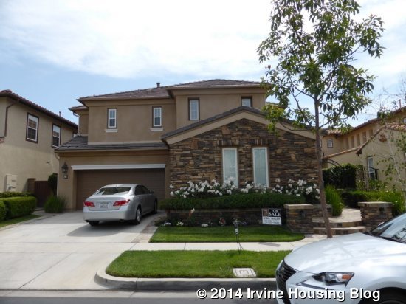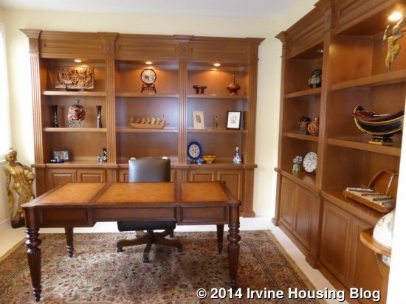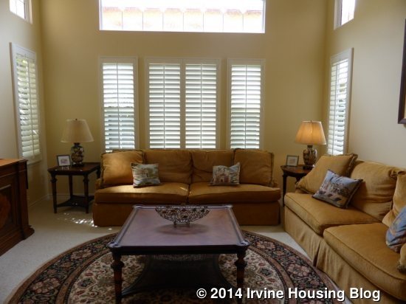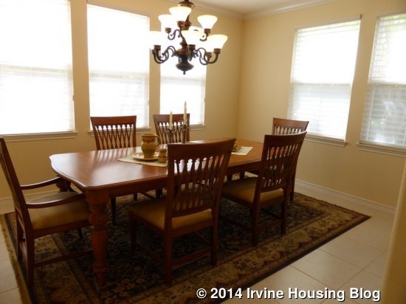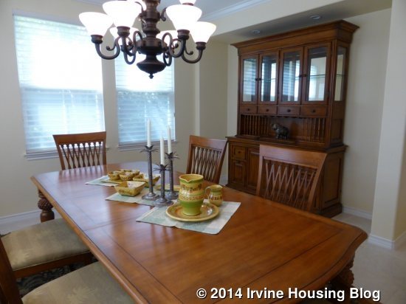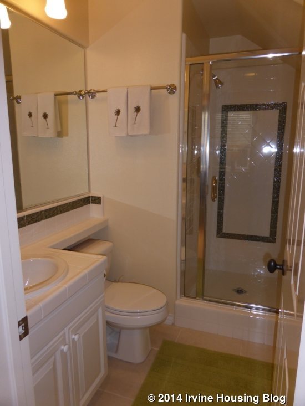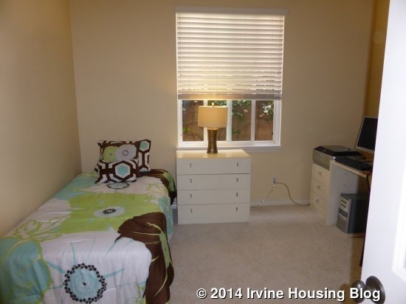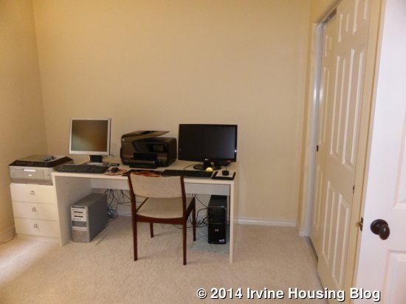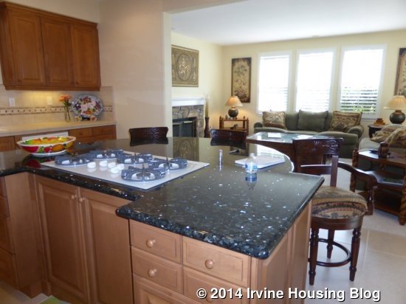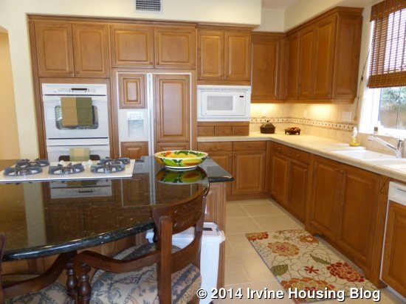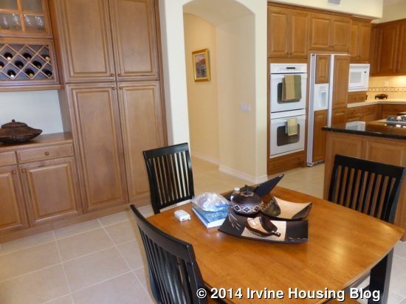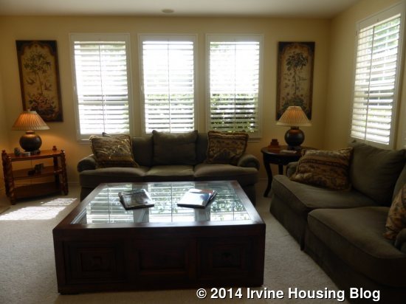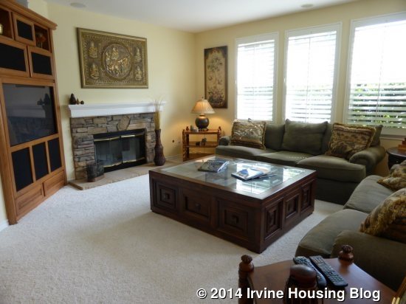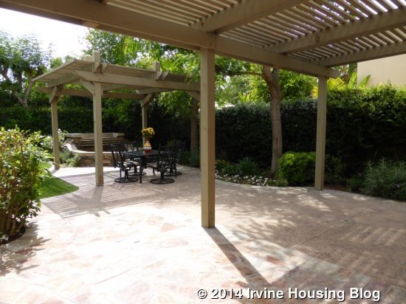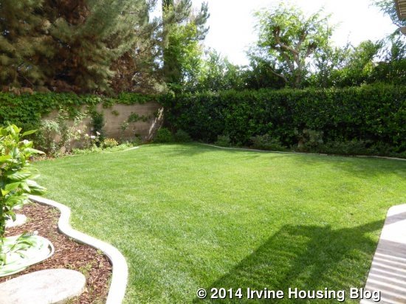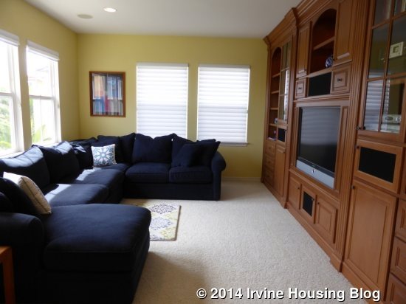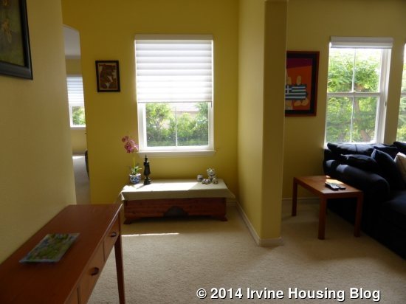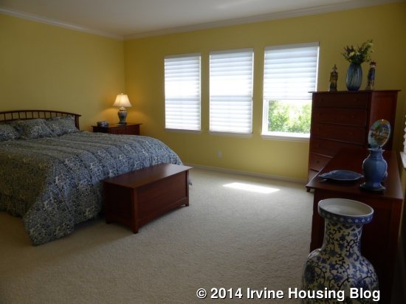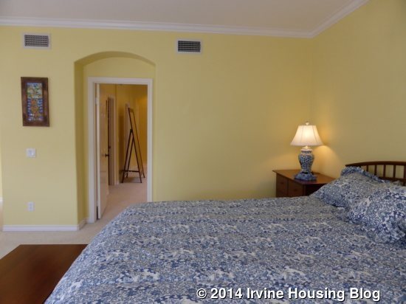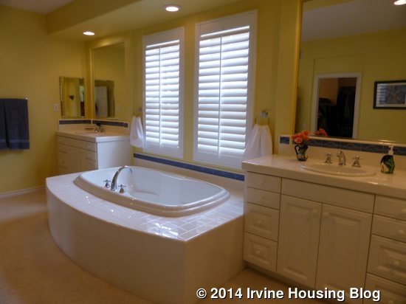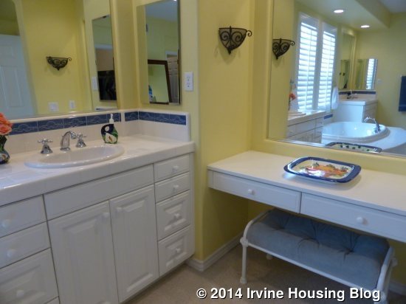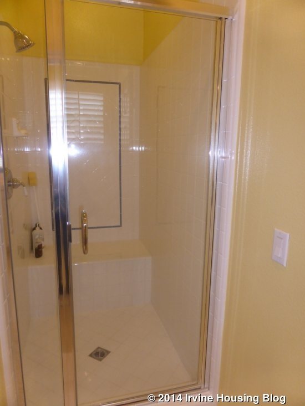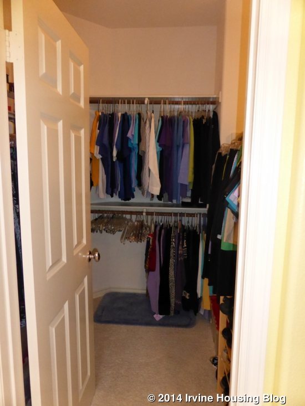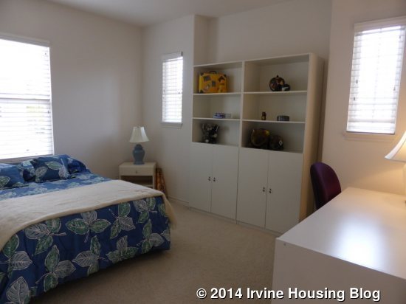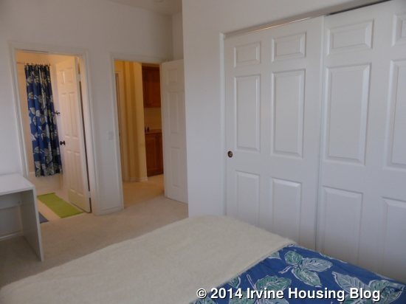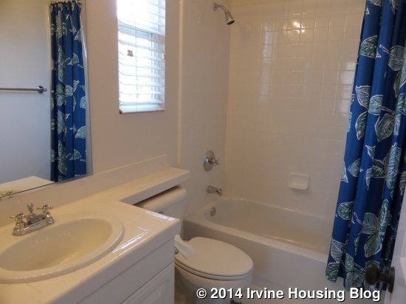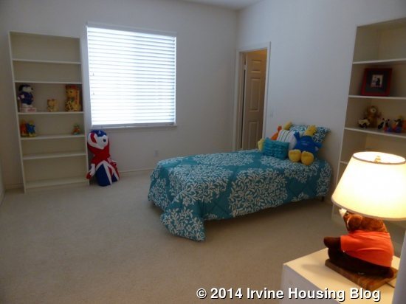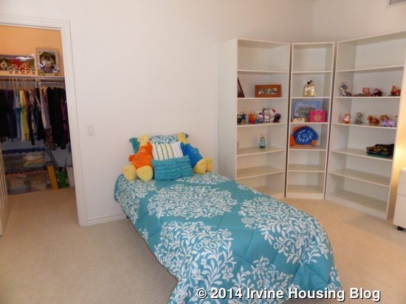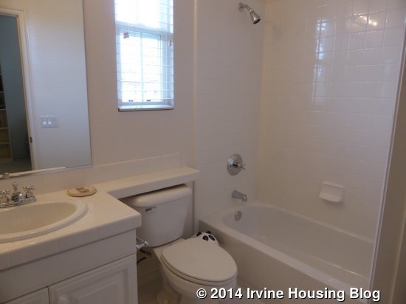I am reviewing a home today in Northwood’s Vista Filare Community. Just down the street from Sierra Vista Middle School, this home is walking distance to the middle school, walking trails and Northwood Park Shopping Center. It is a zero-lot-line property so there are no windows along one side of the home.
Asking Price: $669,000
Bedrooms: 3
Bathrooms: 2.25
Square Footage: 1,549
Lot Size: 2,614
$/Sq Ft: $432
Days on Market: 38
Property Type: Single Family Residence
Year Built: 1985
Community: Northwood – Vista Filare
HOA Fees: $118/month
There are no Mello Roos taxes.
Upon entering the home, there is a partial wall straight ahead which creates an entrance area. To the left is the living room and staircase. On the other side of the small wall are the dining area and a doorway leading back to the kitchen and family room. The flooring throughout the first level is laminate wood flooring. The living room has high ceilings and a brick fireplace. It is a smaller room, but has plenty of natural light coming in through 3 windows. The windows throughout the home are original.
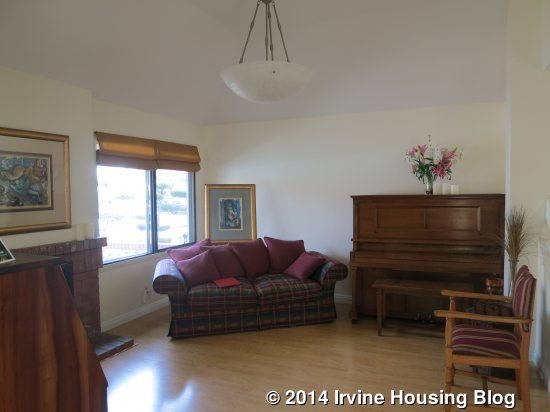
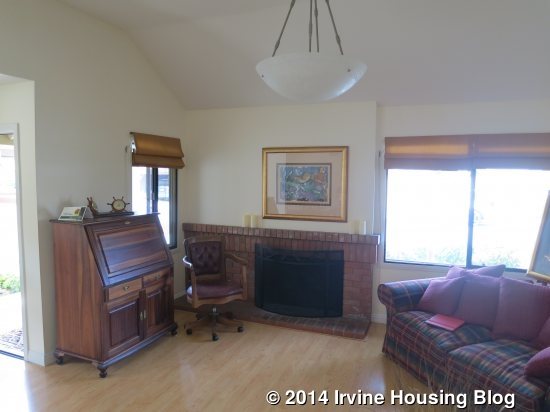
The dining area has a window facing out to the side patio. It is a decent sized area and has a nook that sits between the staircase and the coat closet that can fit a computer table or a smaller piece of furniture. The coat closet can be used as additional storage area since it runs deep under the staircase.
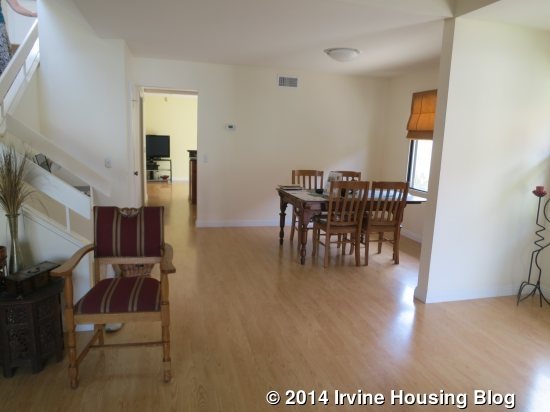
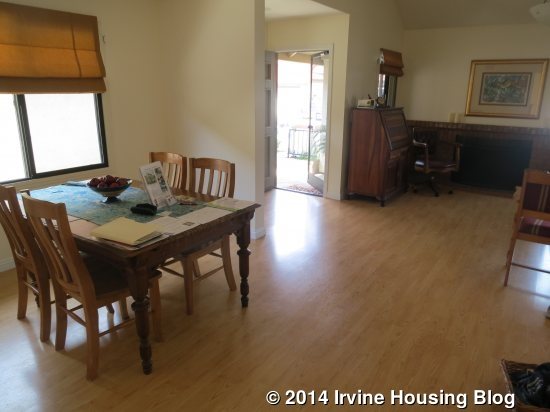
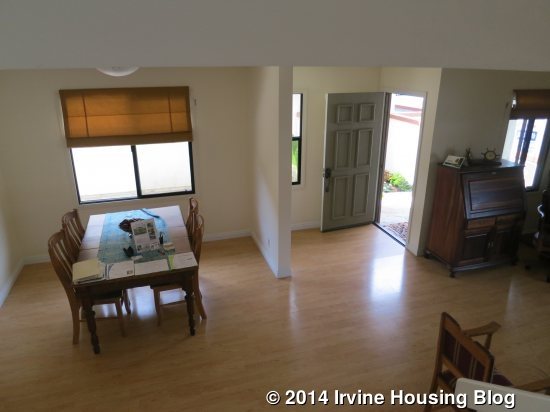
Through the open doorway are the kitchen, bathroom and family room. The kitchen is immediately to the right. It is a narrow space but it has been remodeled with newer cabinets, granite countertops and backsplash. The old panel lighting was removed and recessed lighting was installed, partially raising the ceiling. The dishwasher, range and double sink are black while the microwave hoodvent is stainless steel. There is ample counter space and storage in the cabinet and pantry. The sink and dishwasher sit on the peninsula that can seat barstools on the family room side. It is a nice open layout that looks out to the family room.
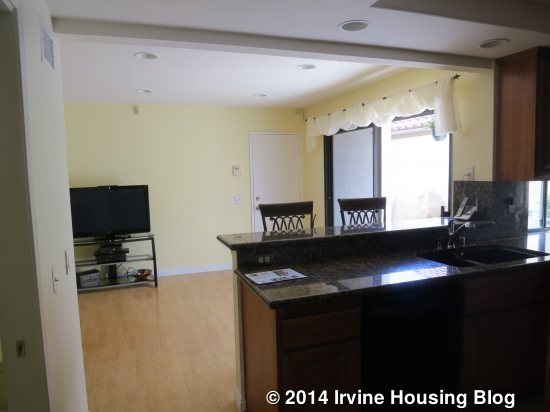
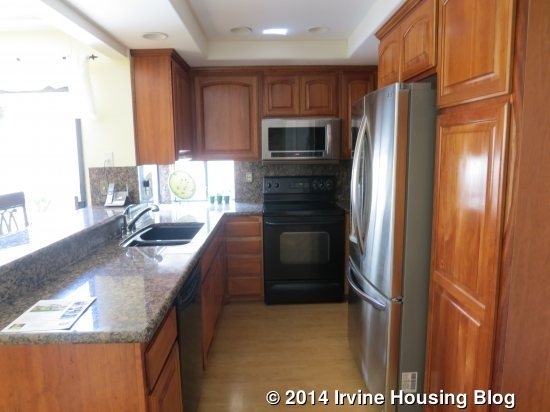
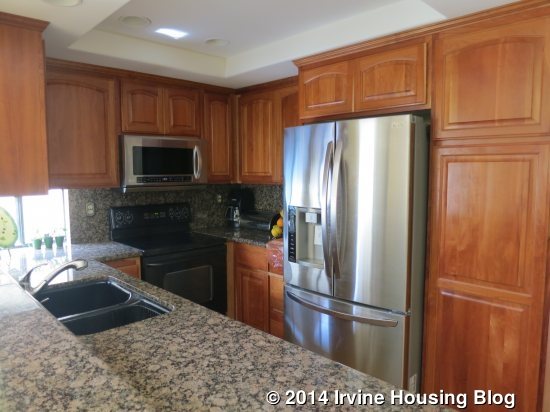
The family room is a narrow rectangular room. On the far wall is the entrance into the double garage. On the wall that the peninsula comes off of, a large sliding glass door leads out to the side patio, which brings in a lot of natural light. The patio is located off the side, of the home, beyond the front door. It is a rectangular patio with a fountain and space for a small table with chairs.
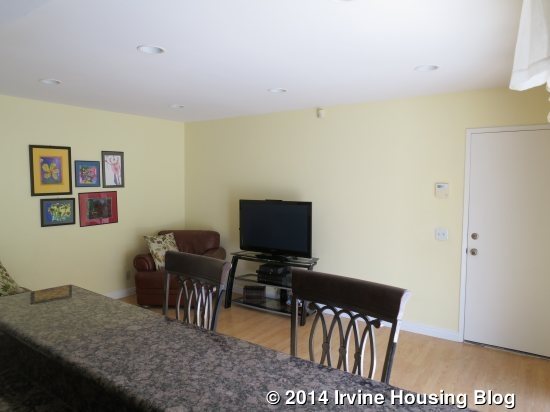
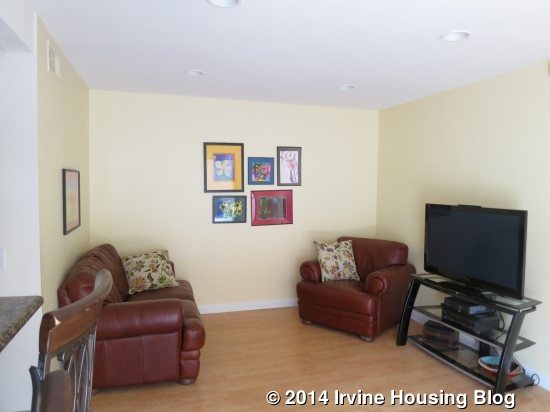
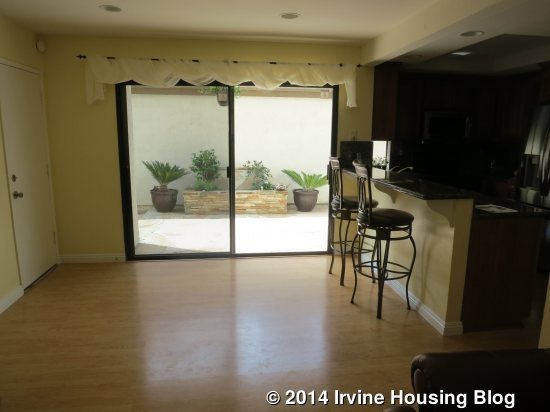
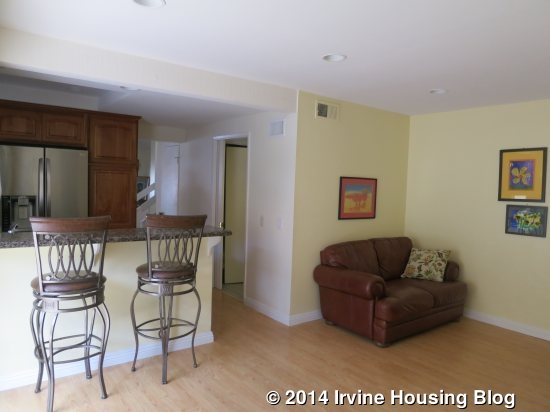
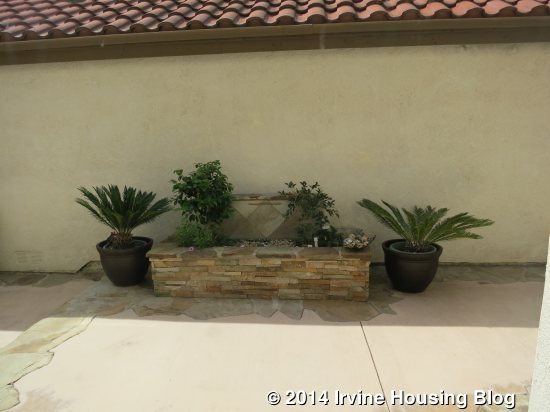
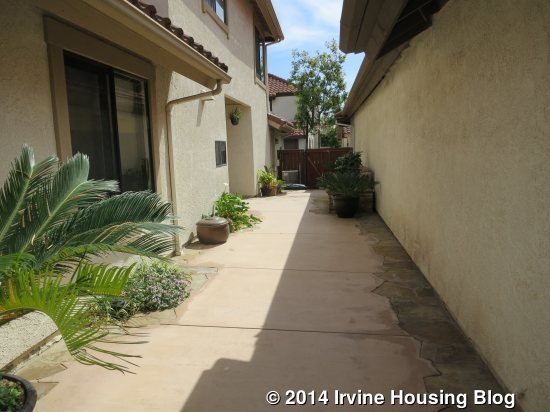
Across from the kitchen is a half bathroom that sports a closet with the laundry machines. The cabinets and single sink look original while the hardware has been updated. The blue-ish tile floor looks a bit dated and the grout could use some cleaning.
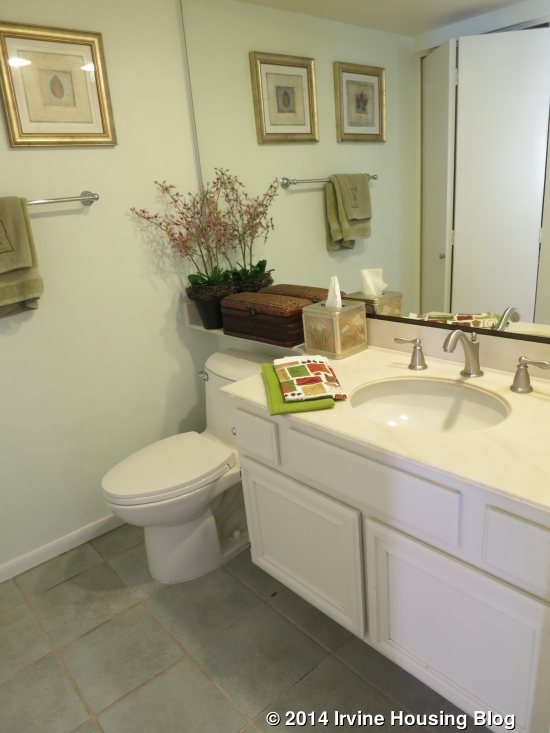
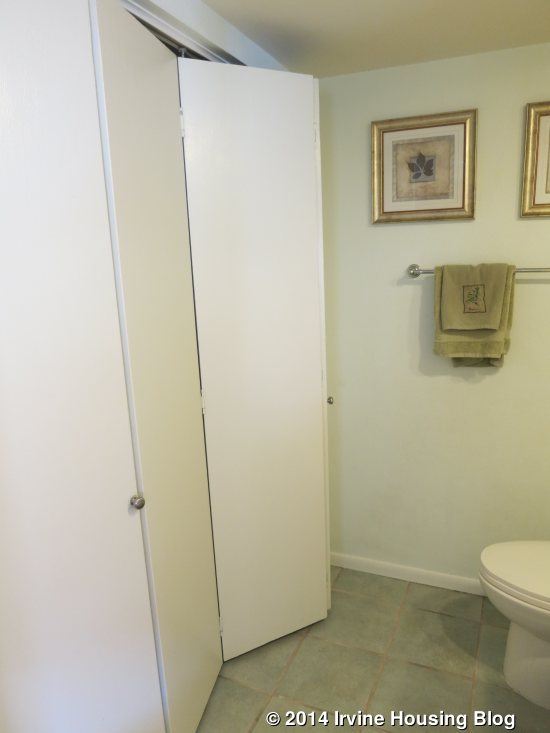
Going up to the second floor, a linen closet and skylight are located on the landing leading up to the second floor. The stairs and bedrooms have tan, clean carpet. Once upstairs, the first bedroom is to the right. All three bedrooms are furnished with a ceiling fan. The bedroom is a basic size with one large window looking out to the side patio. It has a full two-door sliding closet.
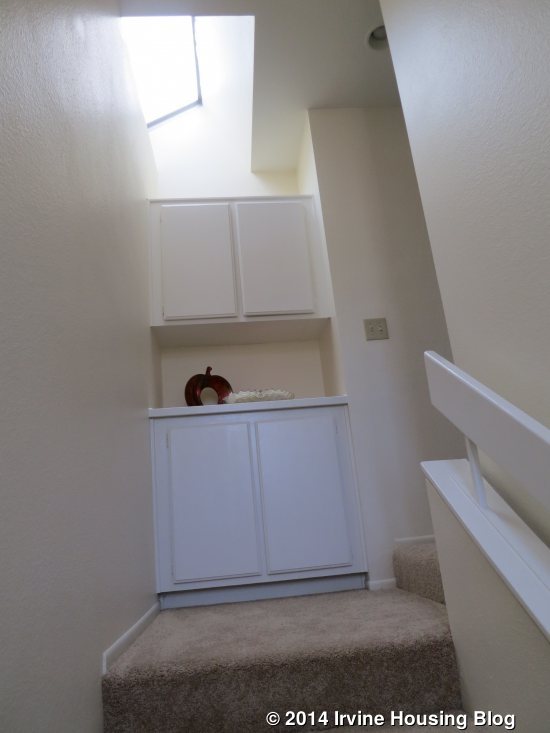
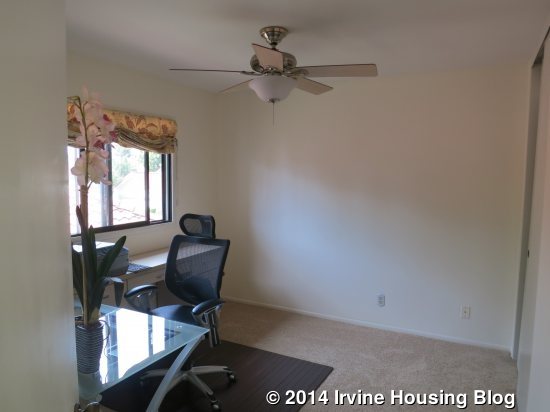
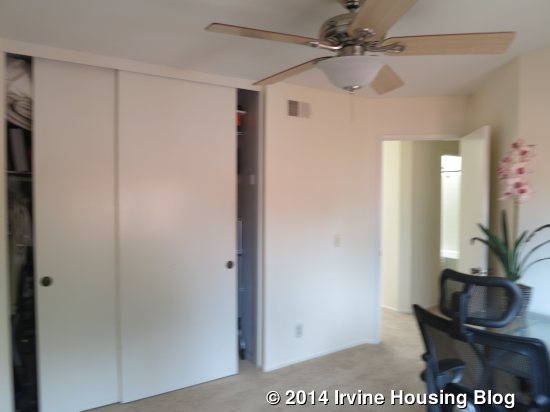
Next to the first bedroom is the other secondary bedroom. It is similar in size with a window overlooking the side patio. One of the sliding closet doors looks has fallen off the track.
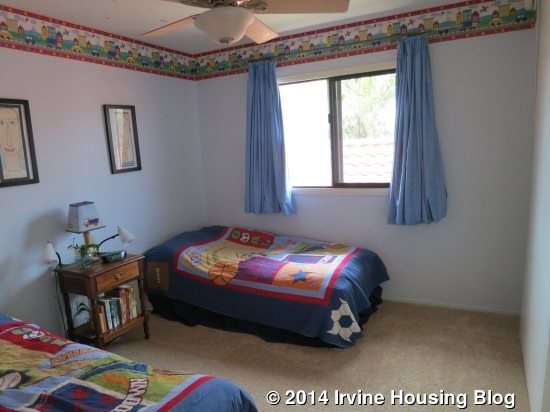
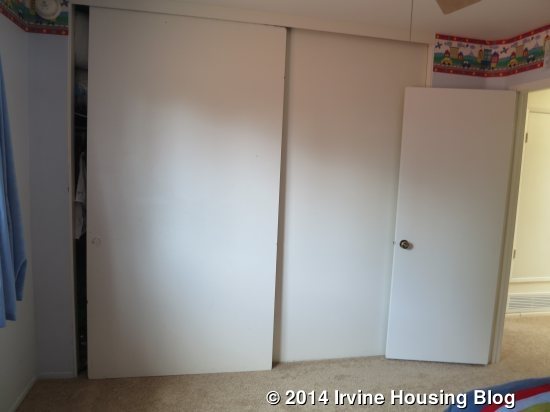
Across from the bedroom is the shared bathroom. It is nice with natural light coming in through a skylight above the tub/shower combo. The single sink vanity is original but the cabinets look like they were painted white, which further brightens the bathroom. The flooring is a new linoleum floor. The tub/shower combo has the 4×4 white tiles. Part of the ceiling paint which sits over the shower is peeling.
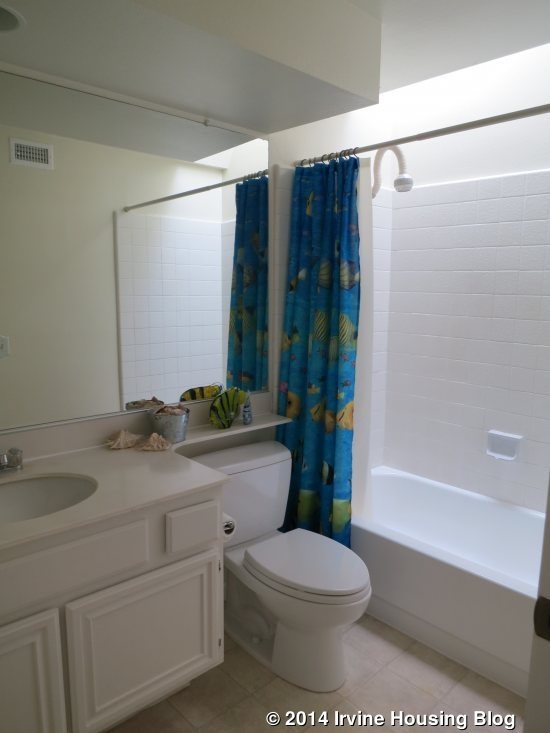
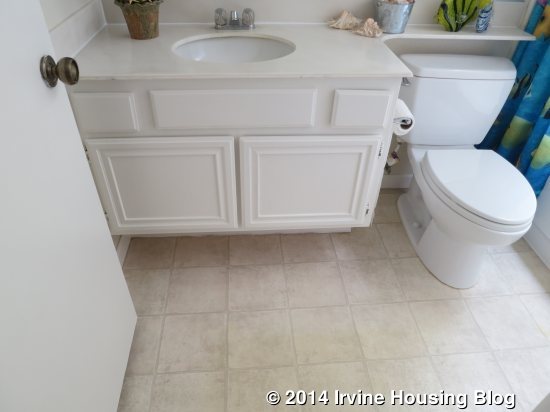
The master bedroom is a smaller room that does not have an obvious space if you want a television in the bedroom. The wall across from the bed is lined with three closet mirrored sliding doors. A large window overlooking the side patio brings in ample light.
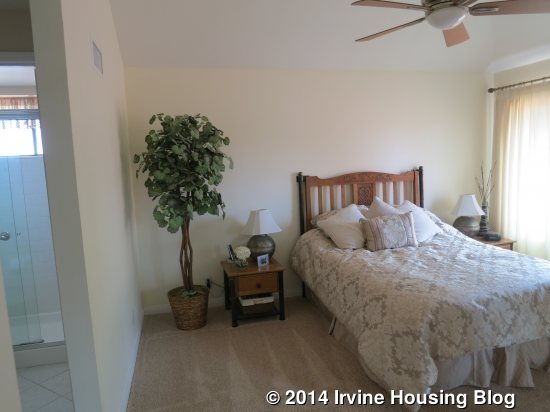
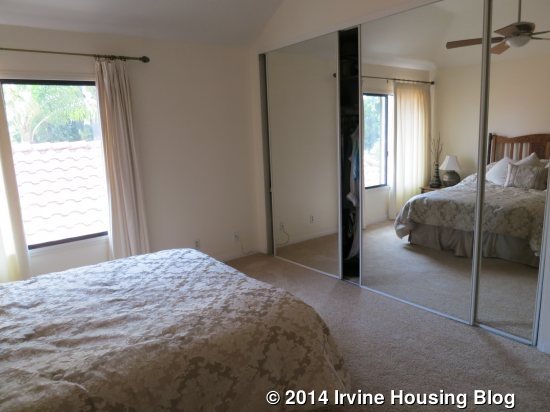
The master bathroom is found through an open doorway. Without a privacy door, light and noise from the sink area might disturb a person who is still in bed in the evening or morning. The carpet runs all the way up to the double sinks. Like the shared bathroom, it looks like the original cabinets were painted white and the countertop is original. The shower and toilet are in a tiled separate room. A window located at the top of the shower brings in natural light. The shower has 4×4 white tiles and the shower glass doors are clean and newer. The shower is in clean, excellent condition.
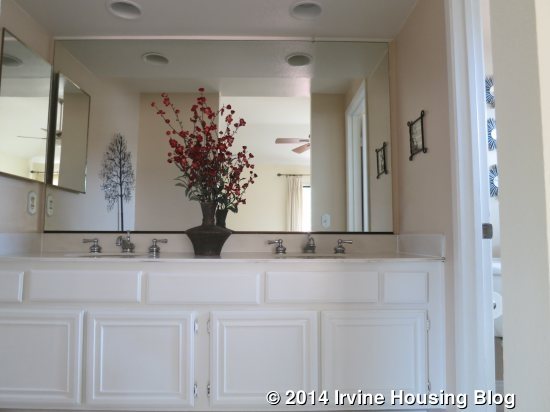
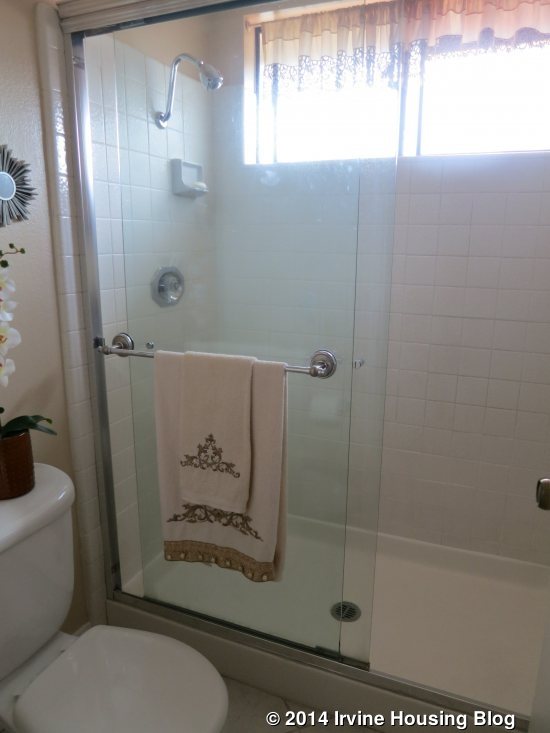
Although some upgrades could be used in the bathroom, it is in move-in condition. It has a nice, open layout and there is enough space on the side patio to entertain. The only things that I did not like were the feel of the smaller rooms downstairs and the location of the downstairs bathroom being right across from the kitchen. However, compared to other condominiums that I have been reviewing, I like how this home has the two-car attached garage and a larger patio area.
