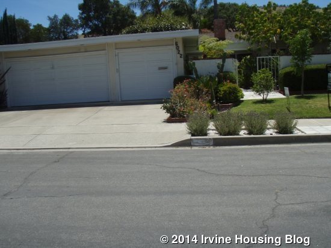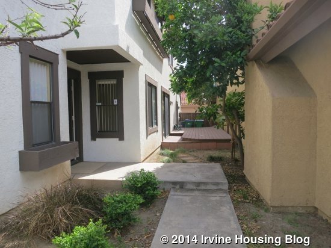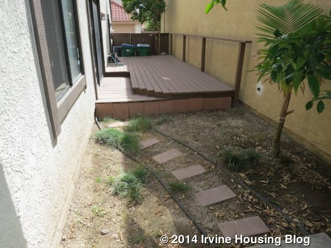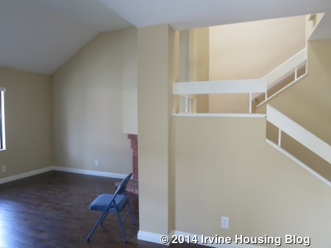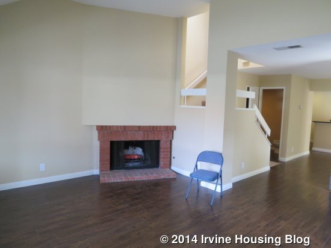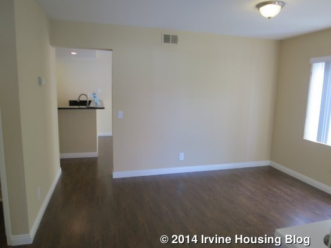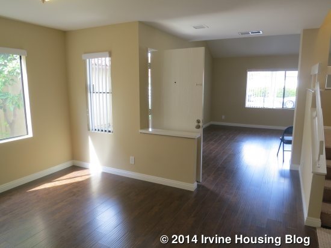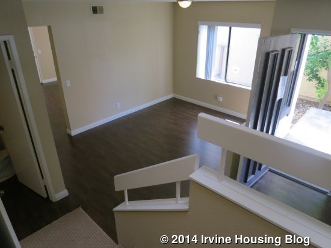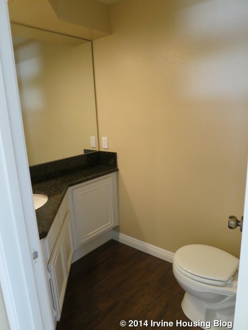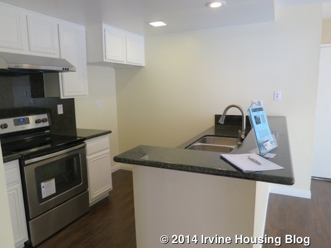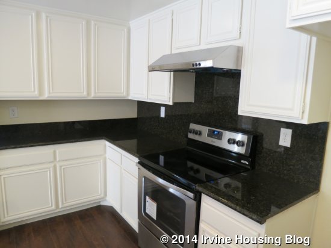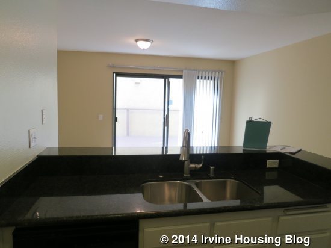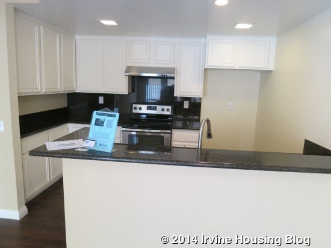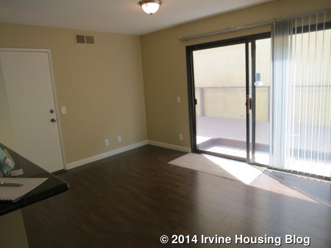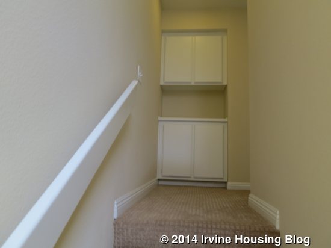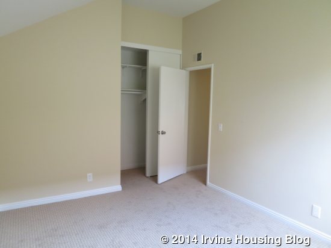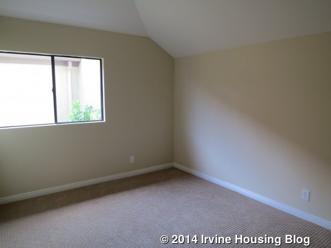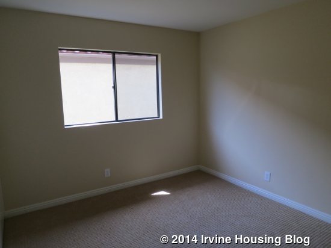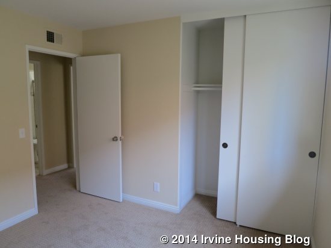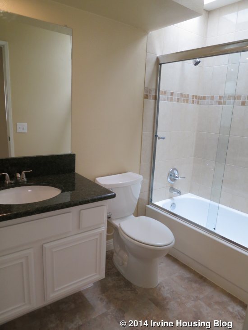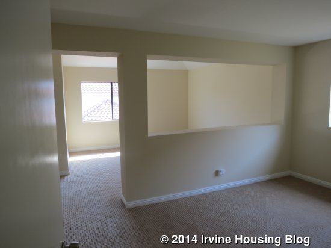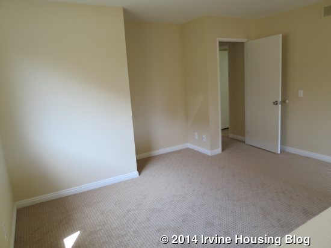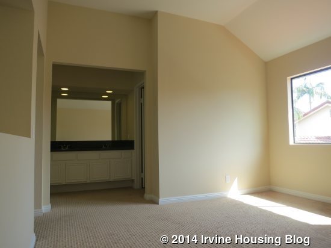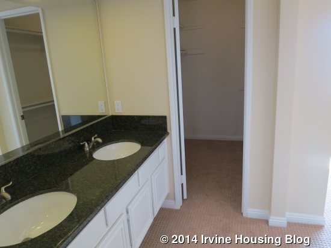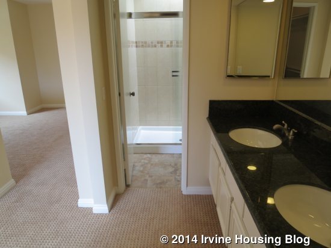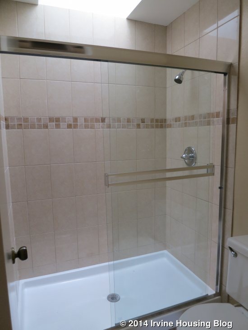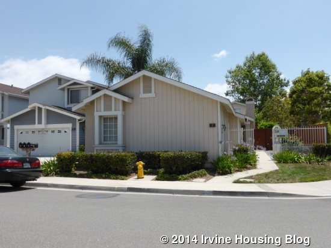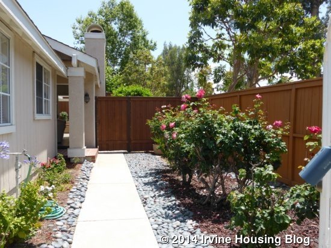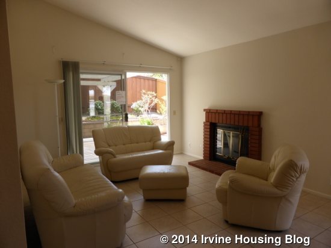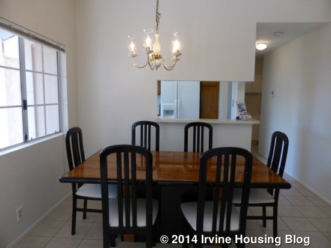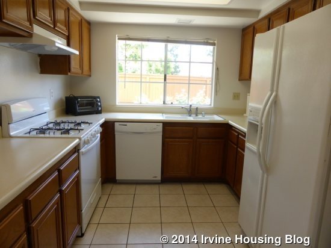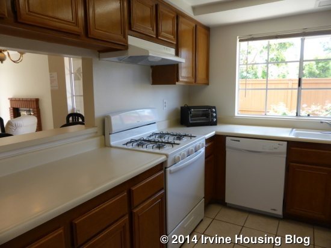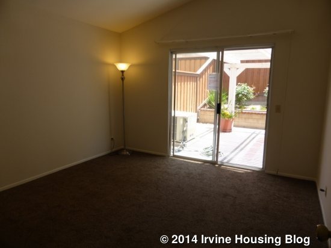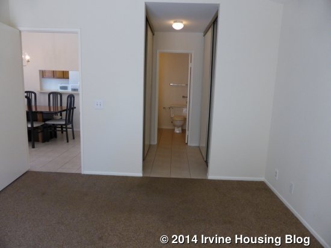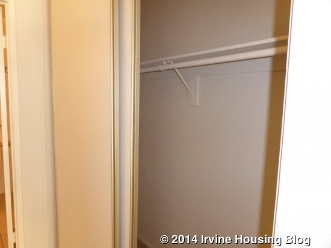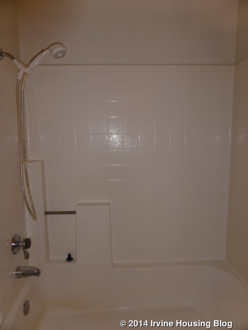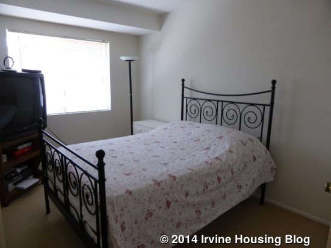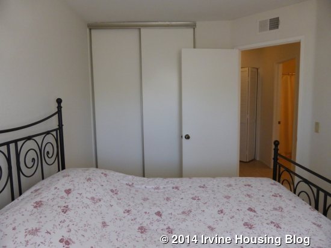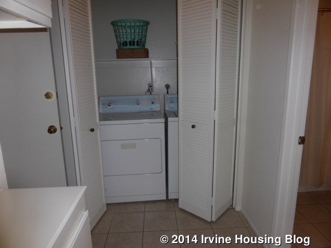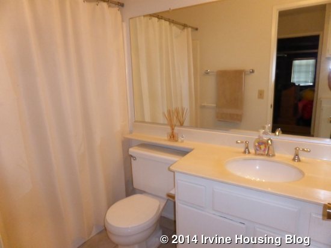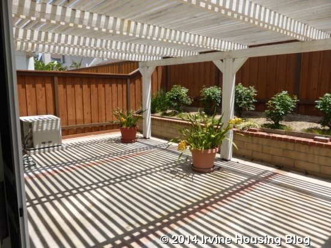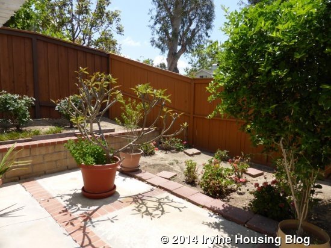Turtle Rock Single Family Sierra Bonita Home on Oversized Lot
6022 Sierra Siena Rd. $1,229,000
Turning off Turtle Rock Drive into the Sierra Bonita community takes you to this 4 bedroom, 2.5 bath single family detached home with 3 car garage and a 10,000 sq. ft lot., richly planted with 20 some trees and countless plants. Brand new to the market, about 4 days, this home drew a stream of neighbors and interested families to the first open house last Saturday.
Significant Numbers: Built in 1971, this all on one level 2,037 sq. ft. lot has low HOA dues of $75. The price per sq. ft. is $603 and the lot size is 10,019 sq. ft. There are no Mello Roos. According to the broker, this home has one of the largest lots in the community and the surrounding neighborhood has many original owners. Public records show this property sold for $920,000 in 2008.
Close up: Nicely situated on the last street in the back of the community with an amazing private rear yard and garden, the home has a double doored, gated courtyard in front.

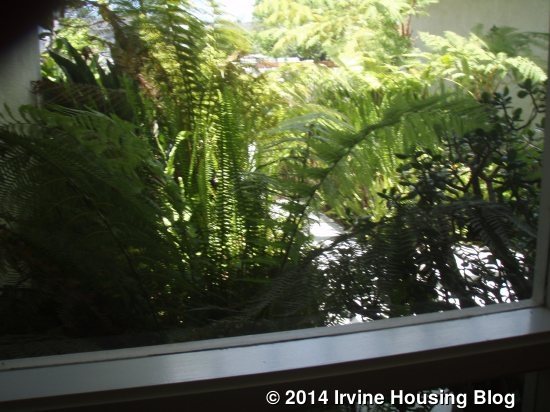
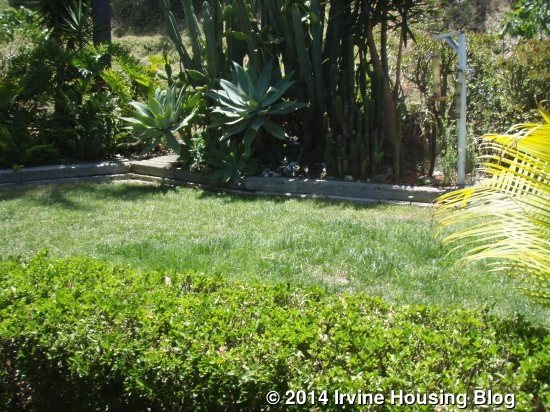
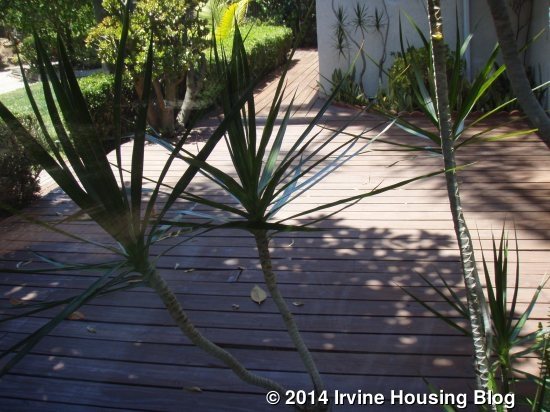
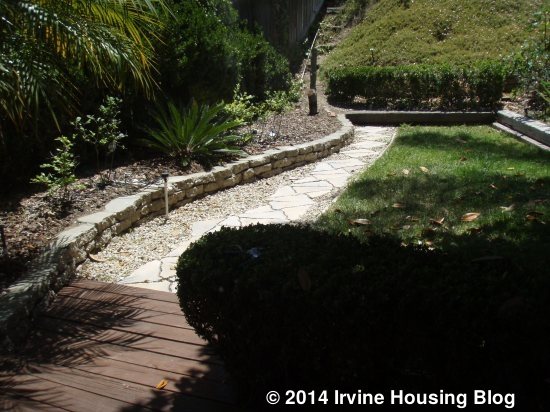
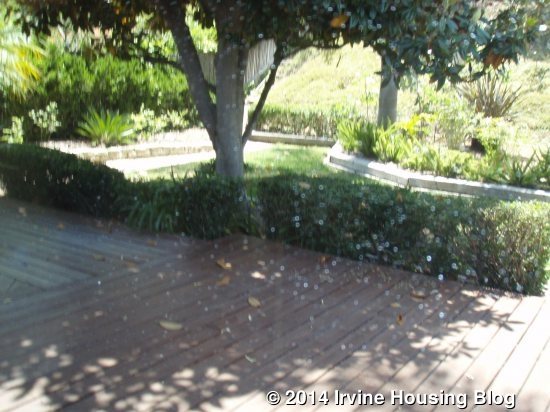
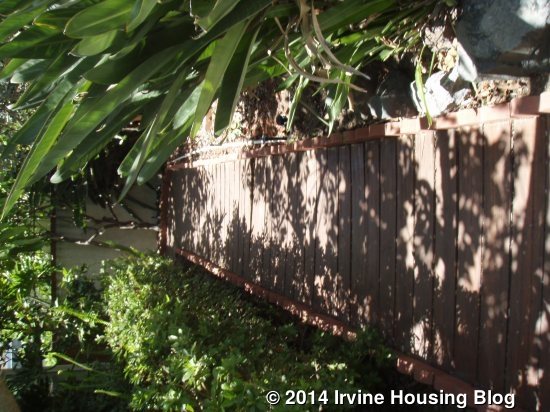
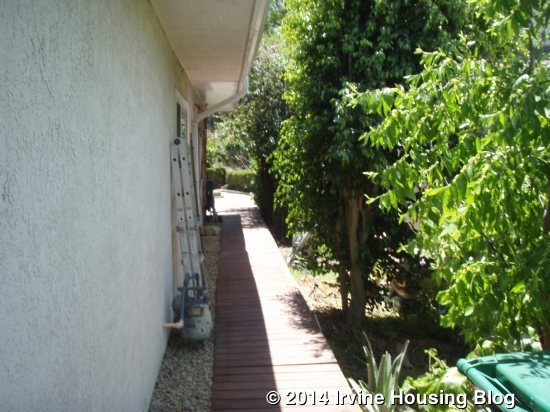
Inside, the entry is defined with a brick fireplace that leads to the living room, patio deck and tropical gardens beyond.
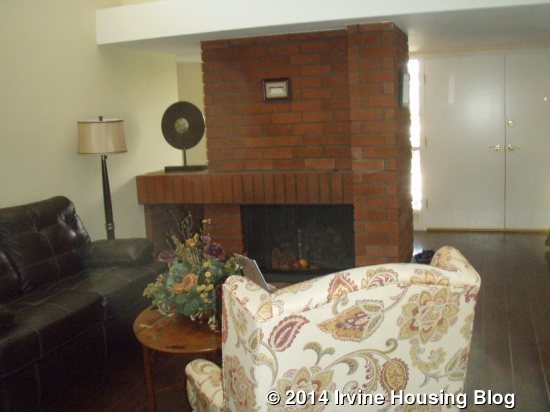
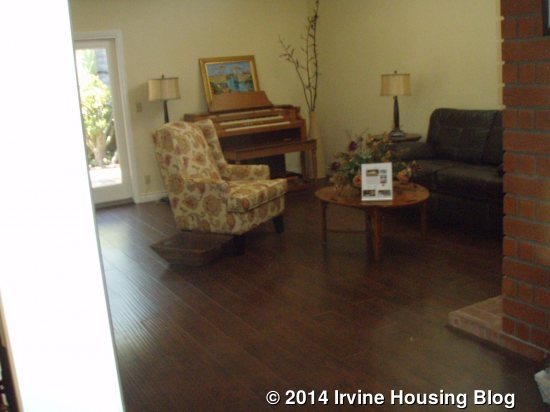
Left of the entry, a large family room also accesses the garden and connects with the kitchen and casual dining area. The formal dining area sits between the kitchen and the living room.
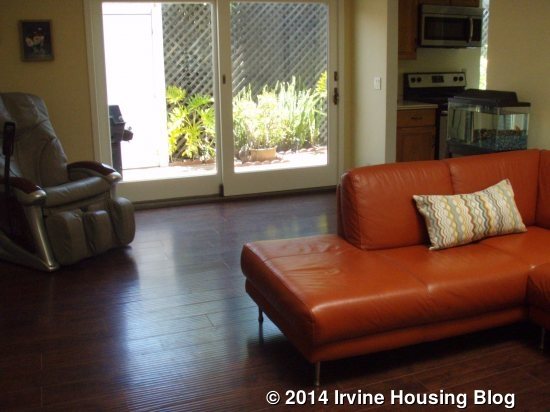
A wraparound wood deck is the viewpoint for the King Palms, Pineapple Guava, cactus, lavender, fern and jade plants that fill the garden and run to the hilly wall in the back of the property. For me, this immense private green retreat would be the perfect way to begin and end every day. For gardeners, it would be the perfect ongoing project.
The kitchen and casual dining area overlook and access the garden. The tiled kitchen has stainless appliances and ample cabinetry.
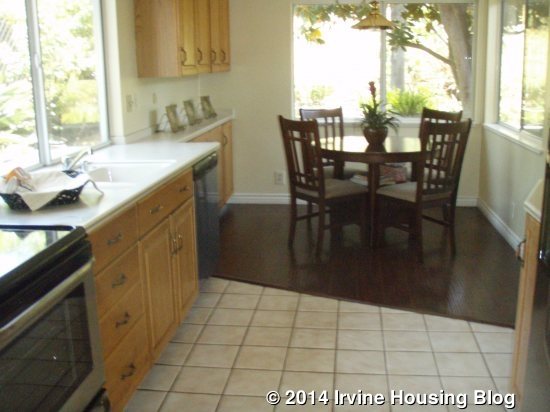
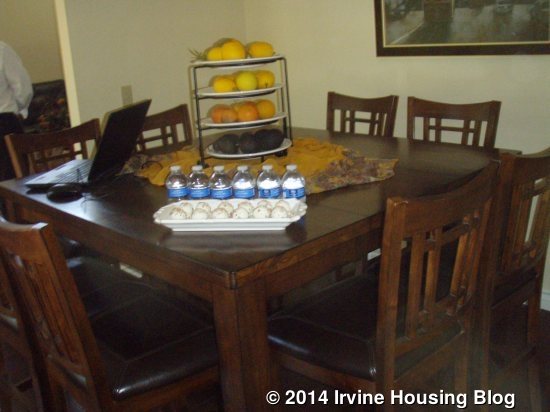
Wood and tile floors, cathedral ceilings, skylights and double slider doors are used throughout the home.
To the right of the entry, the master suite also accesses the garden and has a double vanity, tiled floor, tub and shower. The three other bedrooms have garden views too, accessing the second full bath. There is also a powder room and an oversized 3 car garage with built-in workshop with storage, cabinetry and laundry.
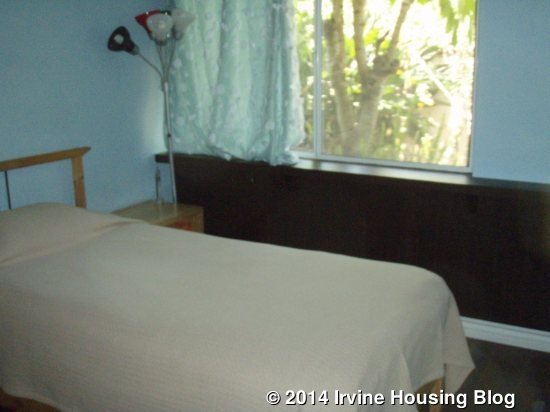
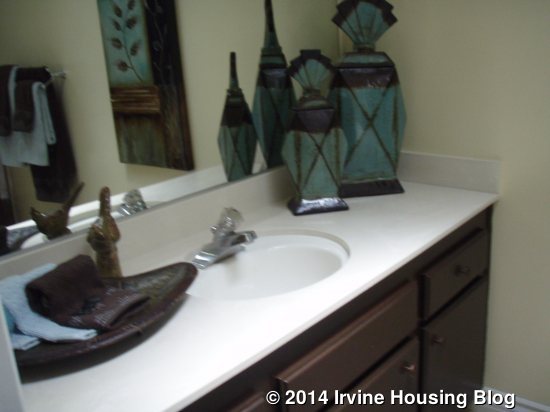
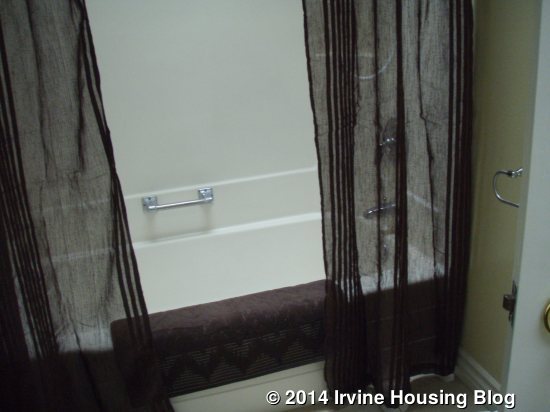
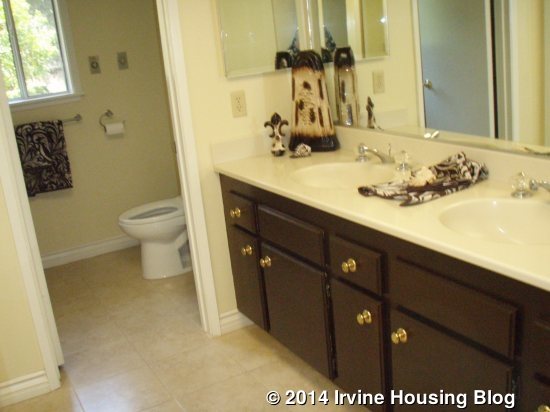
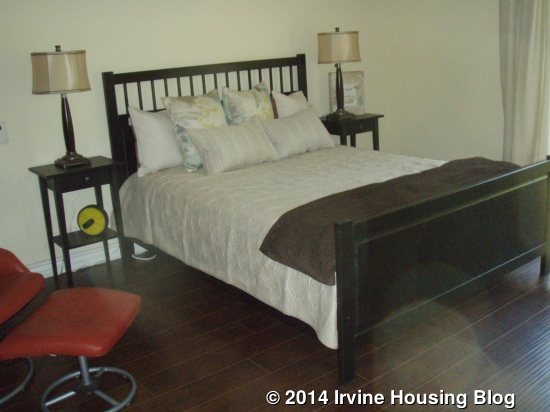
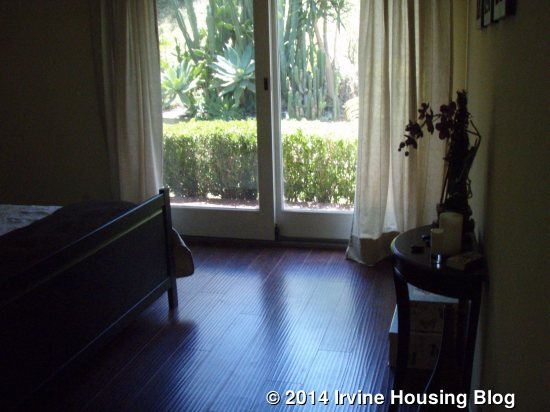
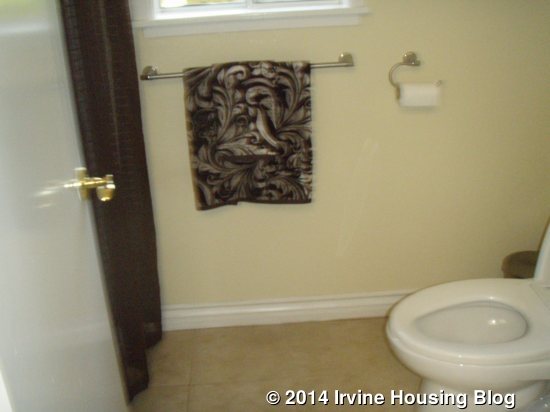
More specifics:
Single family home
Bedrooms, 4
Baths, 2.5
Detached, no common walls
Central furnace, central air
Three car garage with workshop
Three parking spaces
Laundry in garage
Association pool, spa
Irvine Unified School District
What should be considered? This good sized single level, detached single family home on an oversized Turtle Rock lot gives the buyer lots of options for future development in a prime area. Updating and upgrading the baths would probably be one of the future projects. The private location in the back of the Sierra Bonita community is choice, along with Turtle Rock’s top schools, parks and hiking trails. The community park and pool and Chaparral Park are close by.
Who will move in? New owners who want the perfect private spot for entertaining, relaxing and gardening, that’s just minutes from everything, will be pleased. The all on one level home with four bedrooms works for families with mature members, or busy couples who entertain a lot, host out of town guests and need a home office. Active families with kids that need community parks, pools and top schools may also choose this home. Parents with teens and tons of sports equipment or hobbies will be drawn to the 3 car garage, workshop and cabinetry.
Recent nearby listings: 6042 Sierra Sienna Rd., $1,450,000: 23 Sunlight, $1, 238,888.
Recent nearby sales: 6162 Sierra Palos Rd., $1,190,000; 5502 Sierra Roja Rd., $1,200,000.
