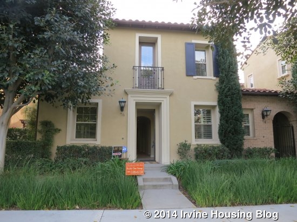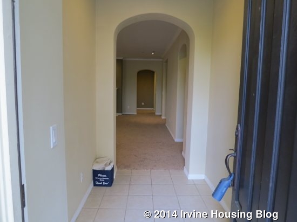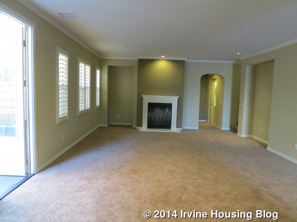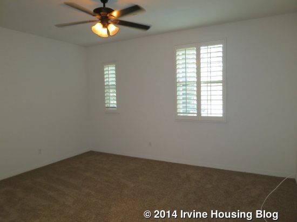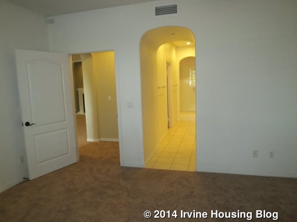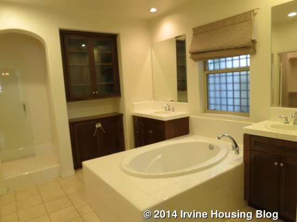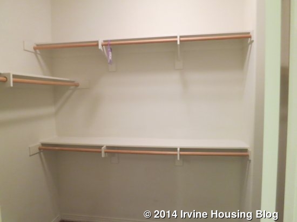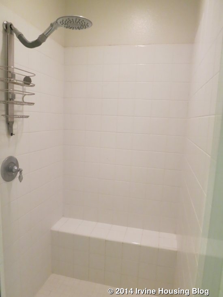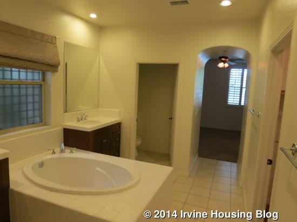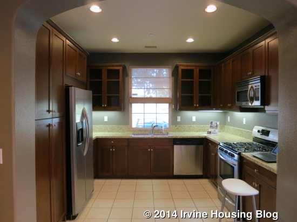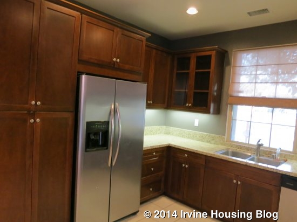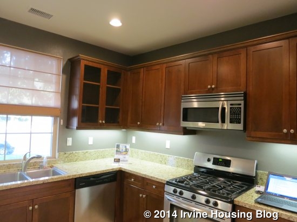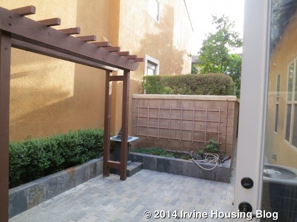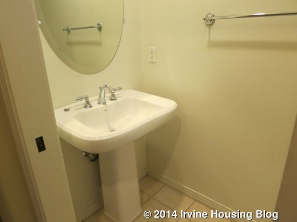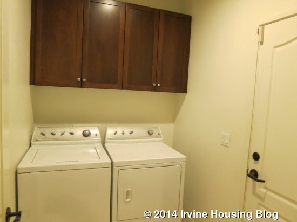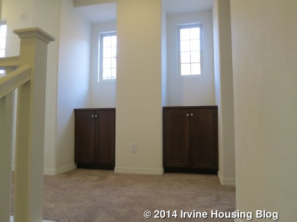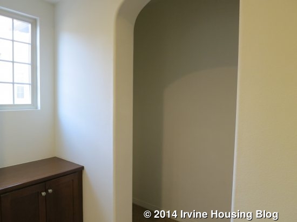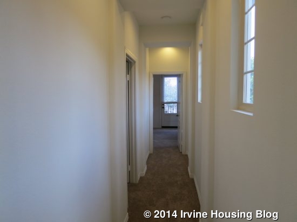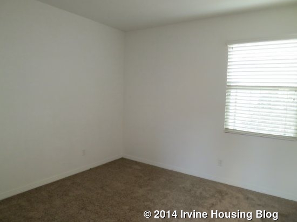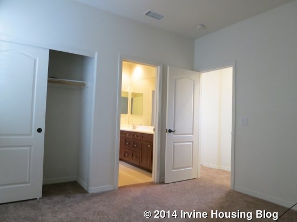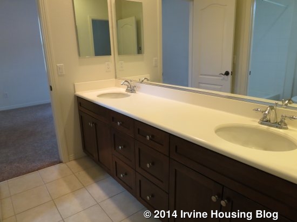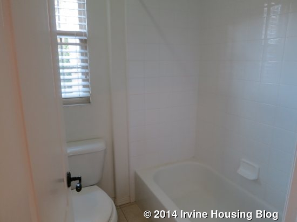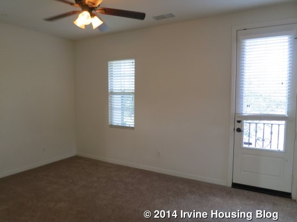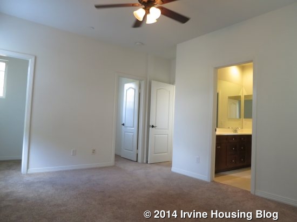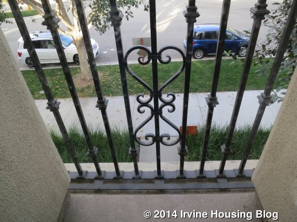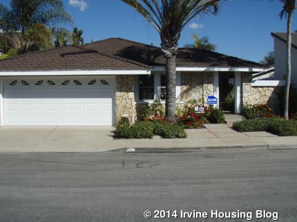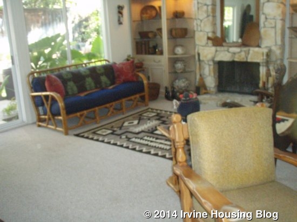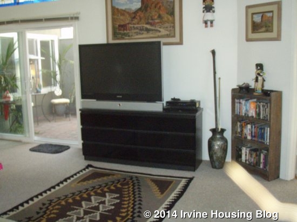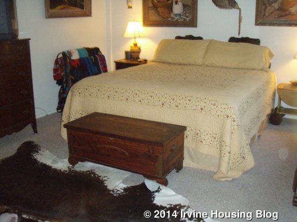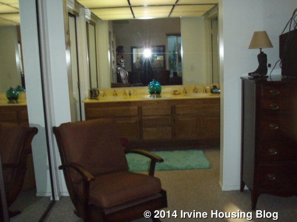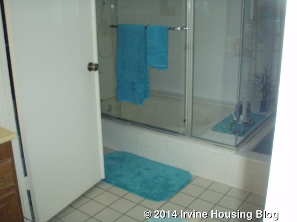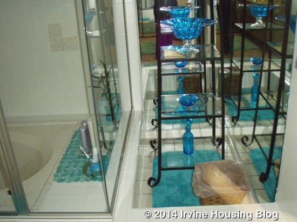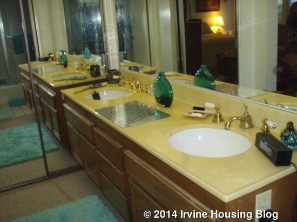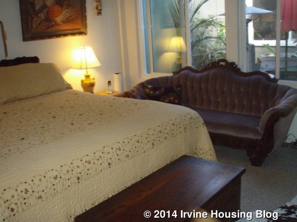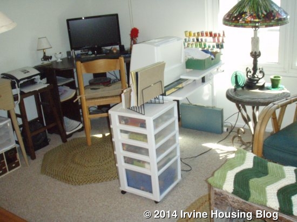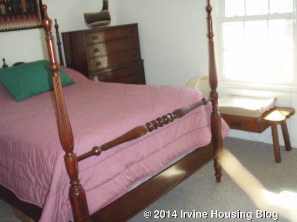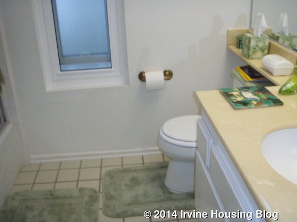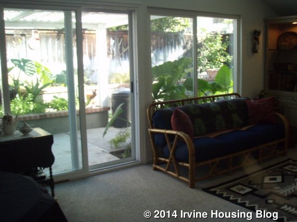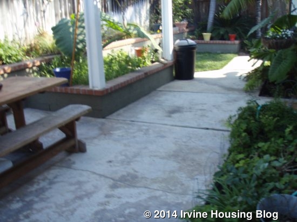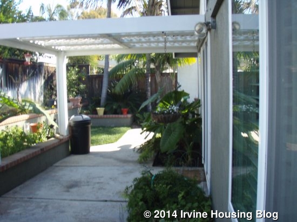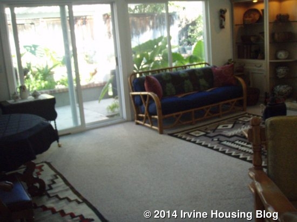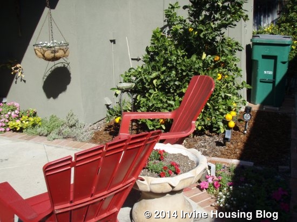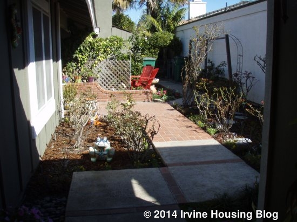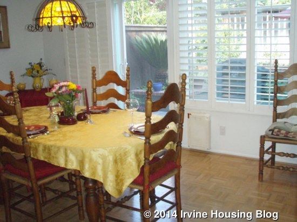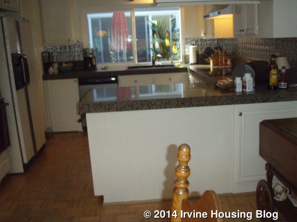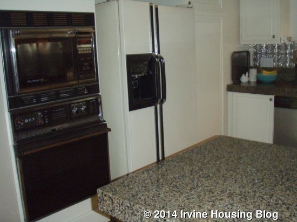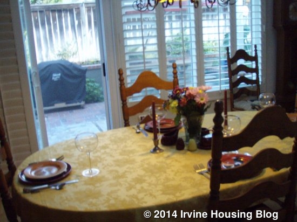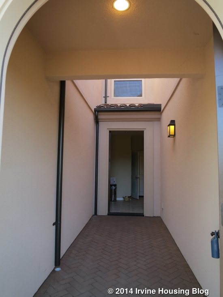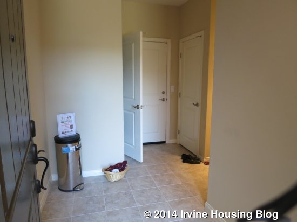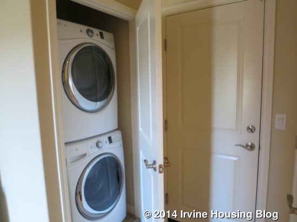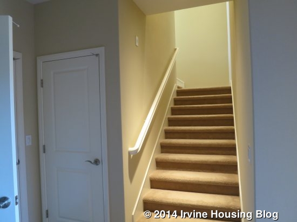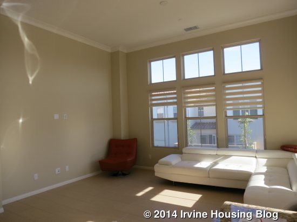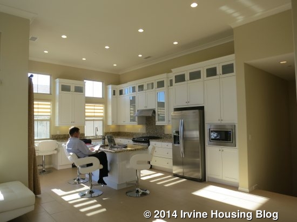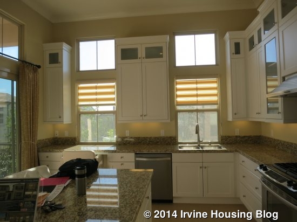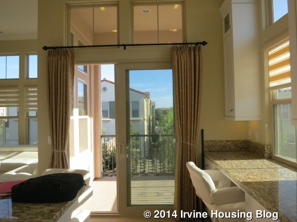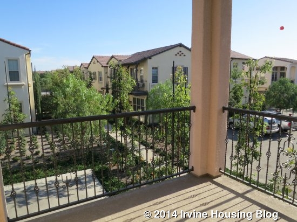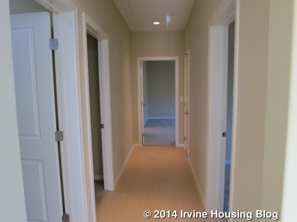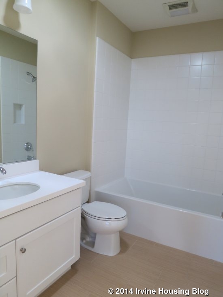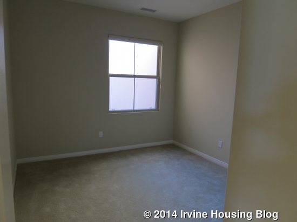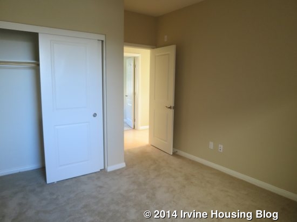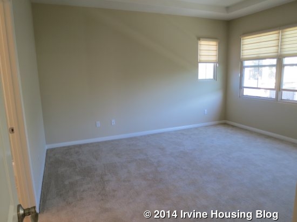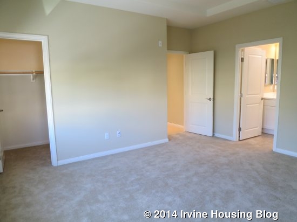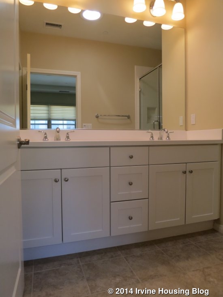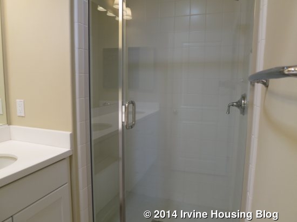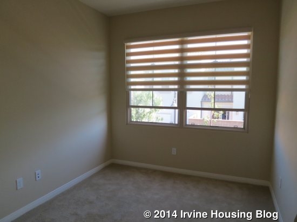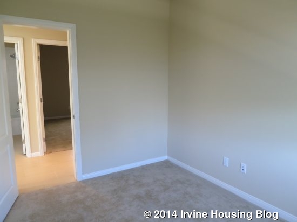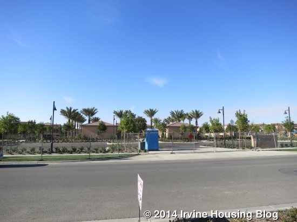Woodbridge Single Family Home Standout
9 Teal $839,800
Starting with the custom Brazilian mahogany doors, and moving on to a hundred thousand in upgrades in 2010 and 2011, this Woodbridge single family home is a sleek new entry inside the loop. Backing up to Birdsong Park in a cul de sac near North Lake, the home was attracting a lot of visitors with its first open house this past weekend.
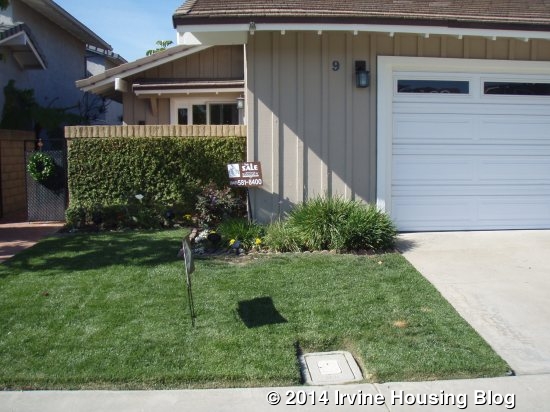
Significant Numbers: Just listed, on the market 6 days, this single level, three bedroom, one and a half bath single family home was built in 1976. The home is 1,549 sq. ft., at $542 per sq. ft. Lot size is 4,356 sq. ft. HOA dues are $82 and there is no Mello Roos tax.
Close up: Moving up the brick walkway and entering wrought iron gates amidst perfectly trimmed landscaping brings you to the double doors of Brazilian mahogany. Stepping inside, the impression is one of immaculate finish and elegant function with Travertine porcelain tile floors and custom window coverings in the entry, hallway, dining room, kitchen, bath and master bedroom.
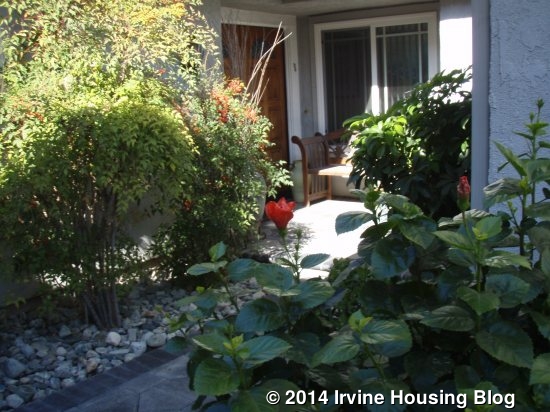
The living room with black galaxy granite fireplace, family room, and large dining room opening to an atrium all blend beautifully. Custom molding, cathedral ceilings and subtle colors with dramatic accents provide the finish.
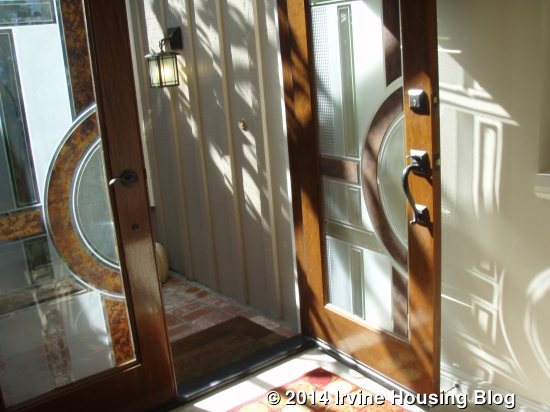
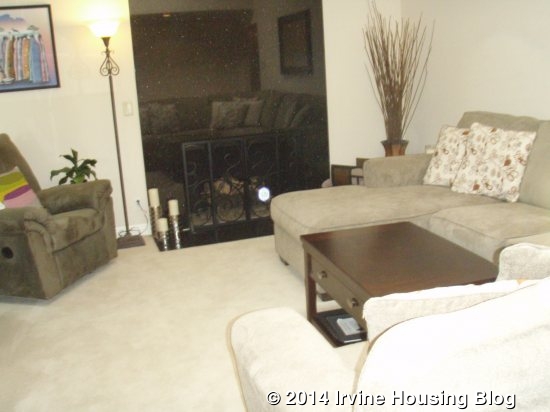
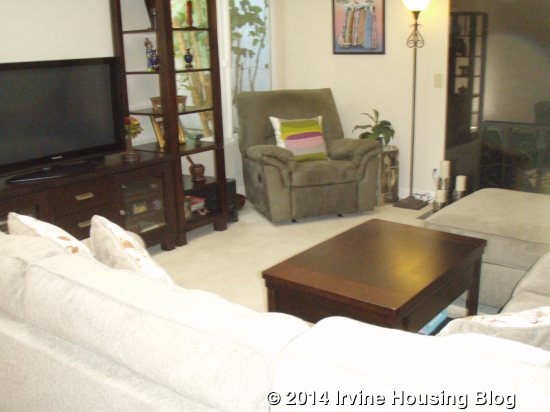
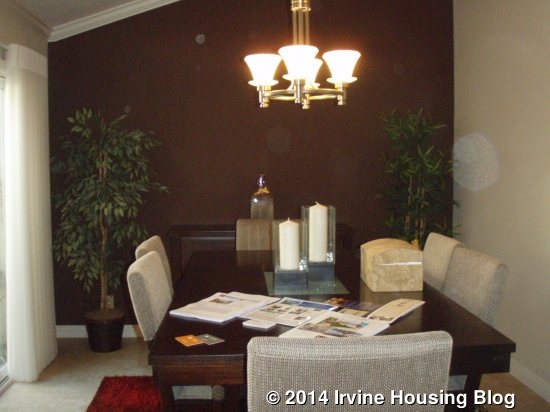
The kitchen has new maple cabinetry, stainless sink, granite counters and a large center granite island with drawers and wine storage.
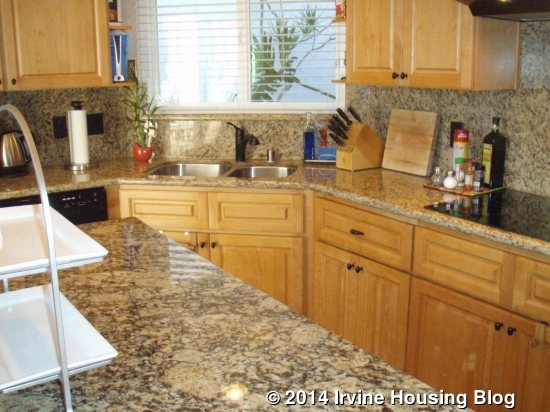
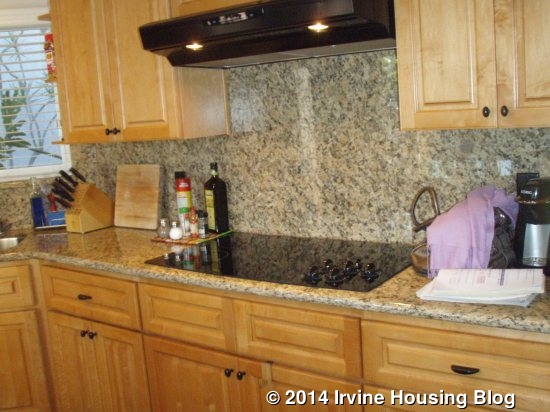
The master bedroom opens to the patio and the master bath has new maple cabinetry and a frameless glass enclosed shower.
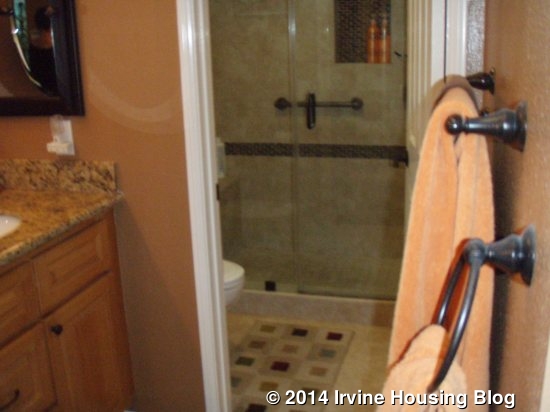
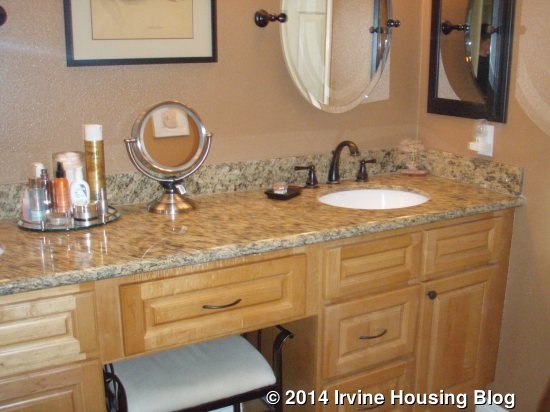
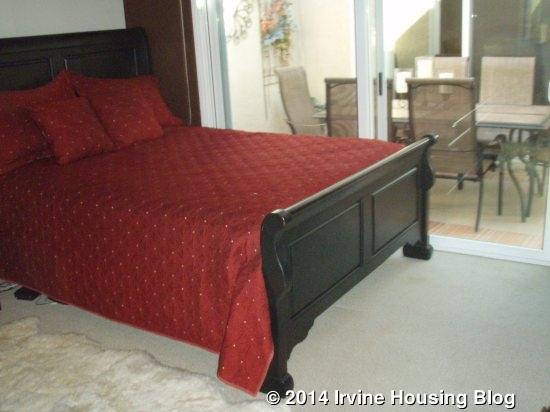
The other bedrooms also work well as study or office. And the second bath has also been updated with maple cabinetry, new tub and tile surround. There are new closet organizers in all of the bedrooms.
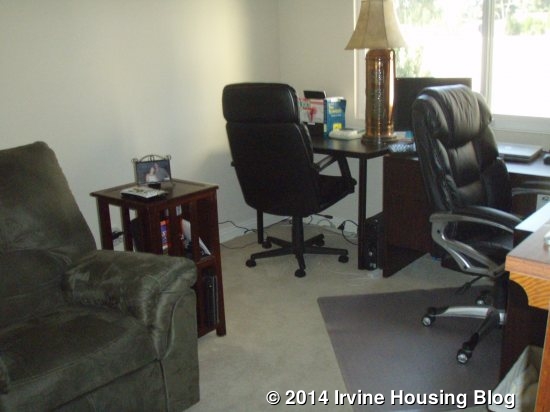
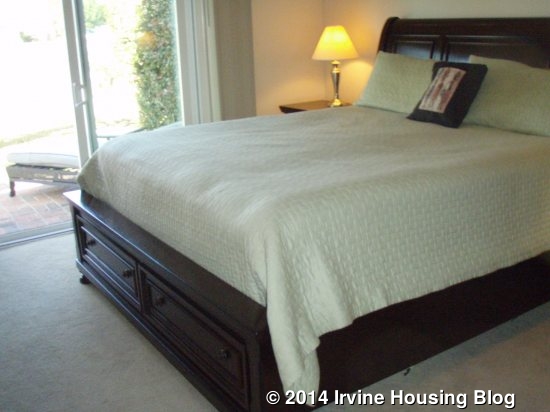

The front and back patios and atrium give the home a light filled, Indoor/outdoor feel. The garage has custom cabinetry and a poly floor coating. The interior and exterior have all been recently painted.
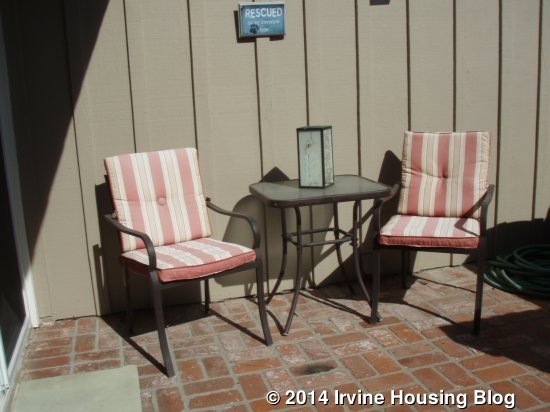
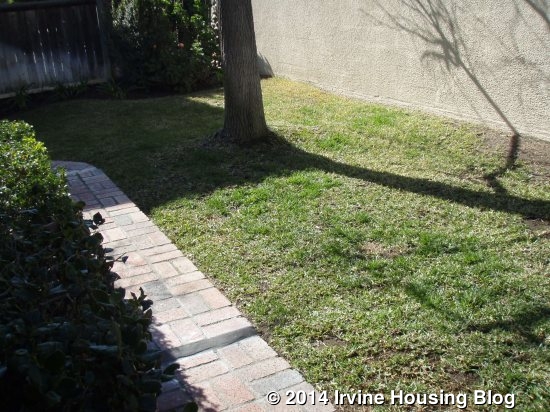
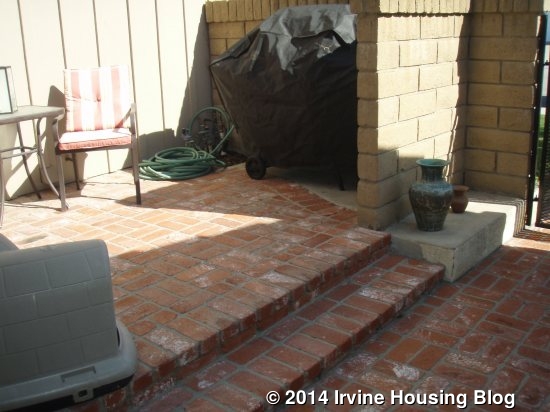
More specifics:
Single family home
Bedrooms, 3
Baths, 1 full, 1 partial
Detached, no common walls
Central furnace, forced air heating
Double garage
Two parking spaces
Laundry in the garage
Association pool and spa
Irvine Unified School District
Overall Evaluation: Adding all of the upgrades to the inside the loop cul de sac location in Woodbridge makes the property quite competitive in the Irvine market. It should compete well with similar sized properties in Irvine.
Who will move in? A busy couple who just want to move in and unpack may choose this home. A young family looking for Woodbridge’s top lake recreation, community atmosphere, and top schools may see this home as a perfect fit.
Recent nearby listings: 24 Willowbrook, $989,000; 14 Whistling Isle, $858,000.
Recent nearby sales: 77 Nighthawk, $971,000; 14 Spoonbill, $750,000
