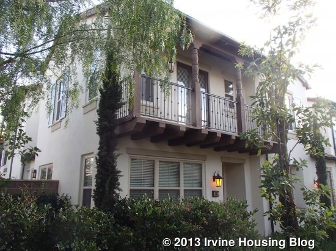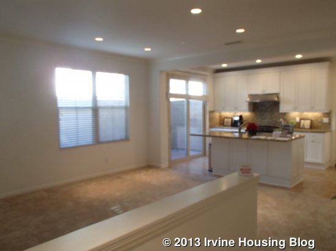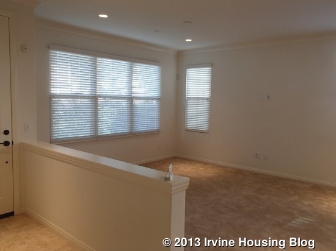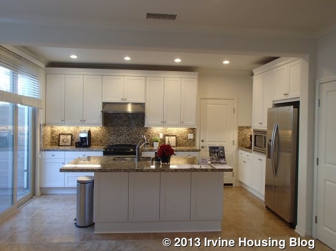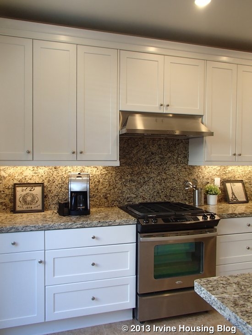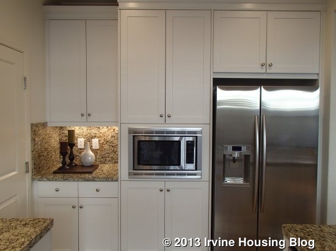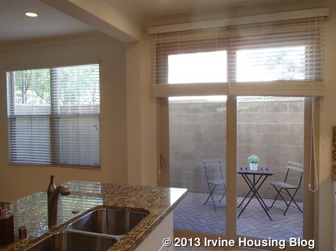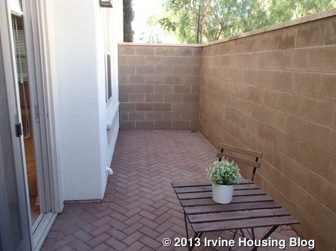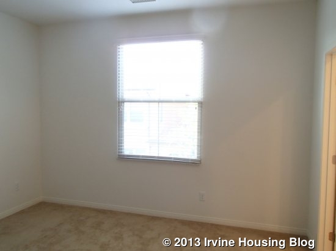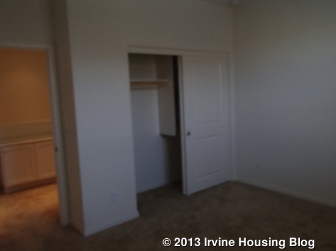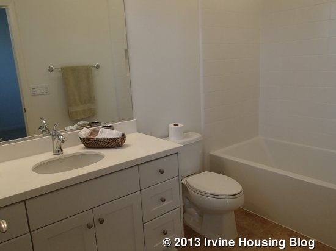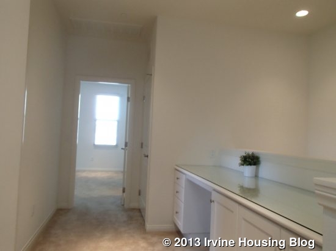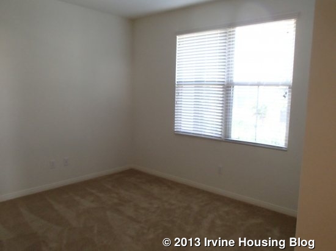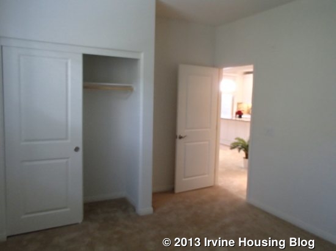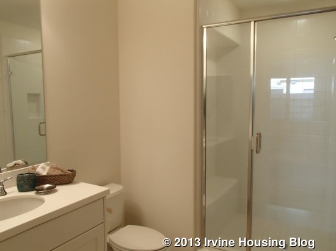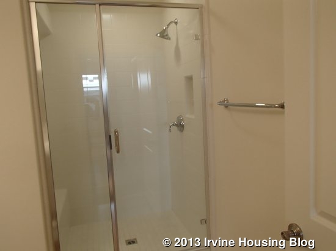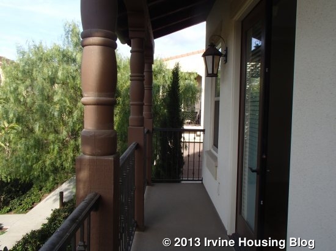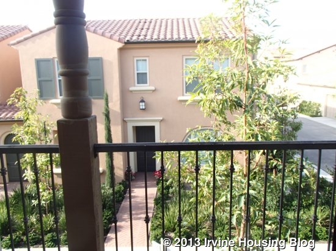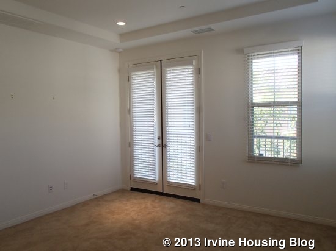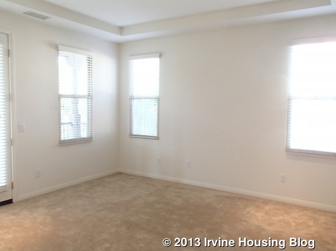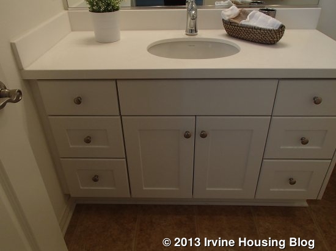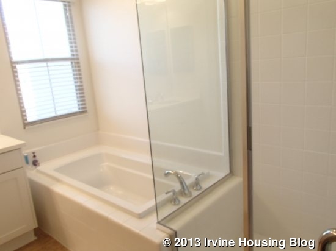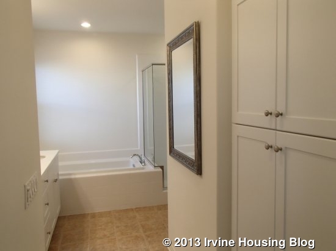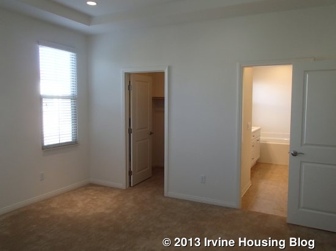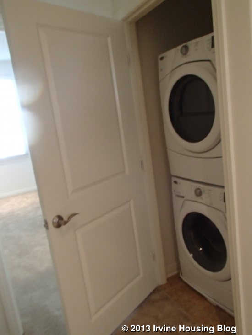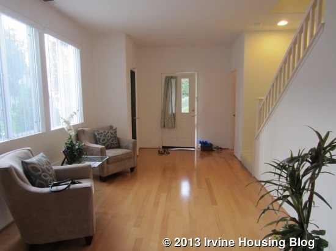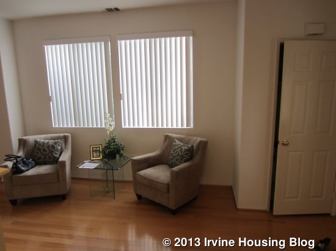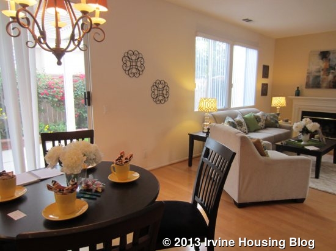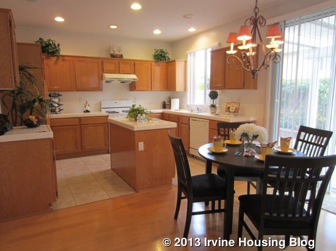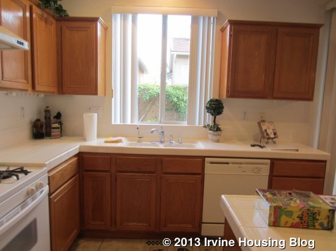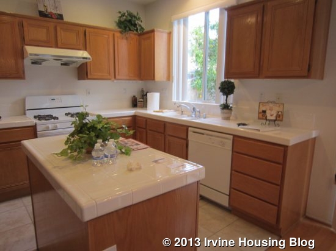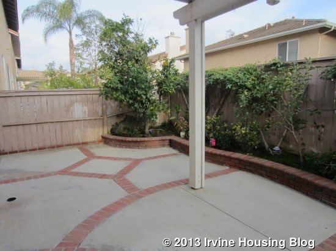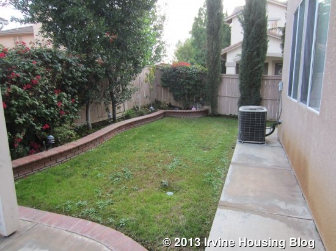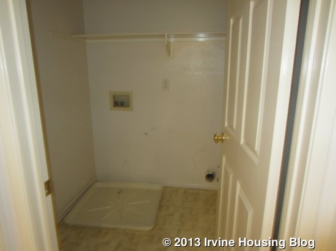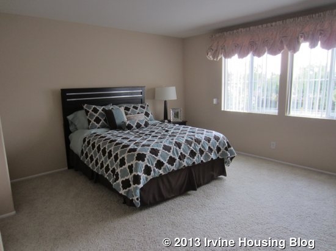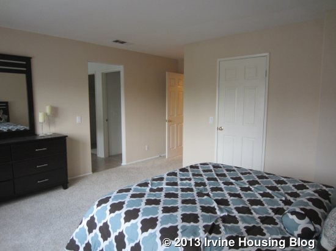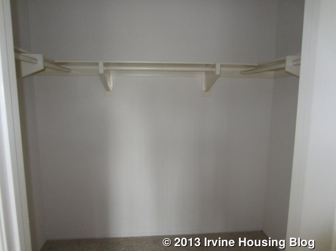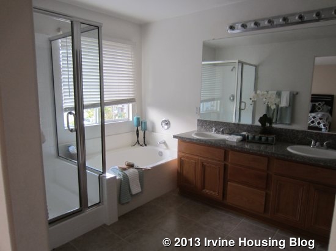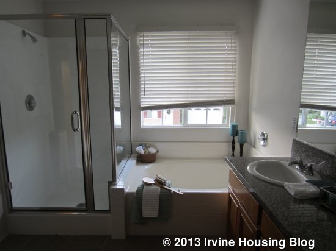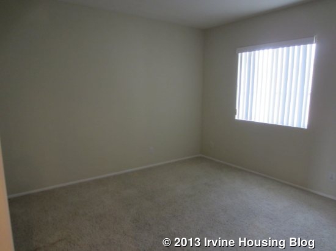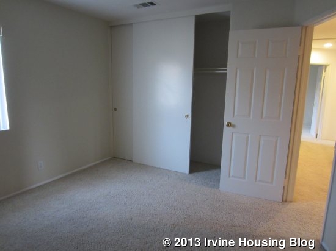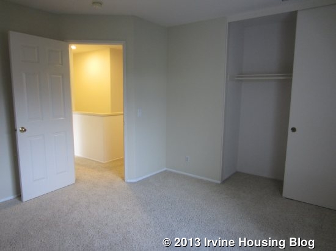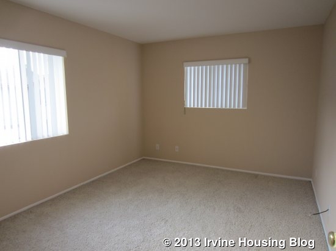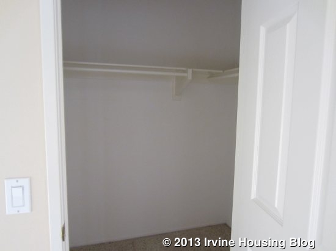This weekend, I decided to check out a detached condo in a small community off of Culver and Farwell. While technically considered Northwood, the neighborhood is on the opposite side of Culver and is zoned for Tustin Schools.
The basics:
Asking Price: $699,999
Bedrooms: 3
Bathrooms: 2.5
Square Footage: 1,700
Lot Size: 3,000
$/Sq Ft: $400
Days on Market: 59
Property Type: Detached Condo
Year Built: 2005
Community: Northwood / Mericort
Schools: Hicks Canyon, Orchard Hills, Beckman (Tustin Unified)
HOA dues are $160 per month and Mello Roos is .3% (total tax rate of 1.4%).
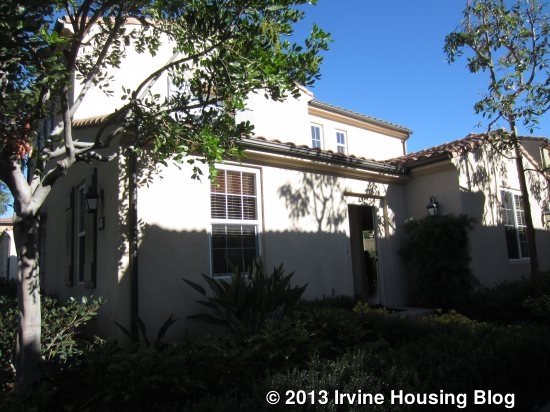
When I pulled up, I saw several children outside playing, so it seems like a very kid-friendly neighborhood. Numerous bushes surround the front walk, helping it to feel more like a house and less like a condo. When you walk inside the unit, you are faced with a wall, with rooms to the left and right.
On the left, there is a den. The realtor listing calls it a fourth bedroom, but it lacks a closet. The room is a good size, with windows facing both the street and the front walk. Like the other rooms downstairs, it has dark wood flooring and white crown molding. Just outside the room, there is a half bath with a pedestal sink and a closet with shelves from top to bottom.
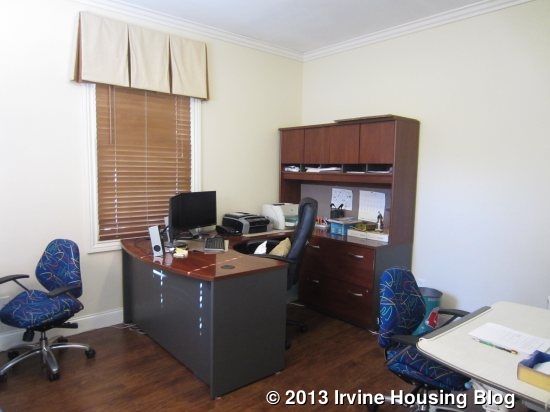
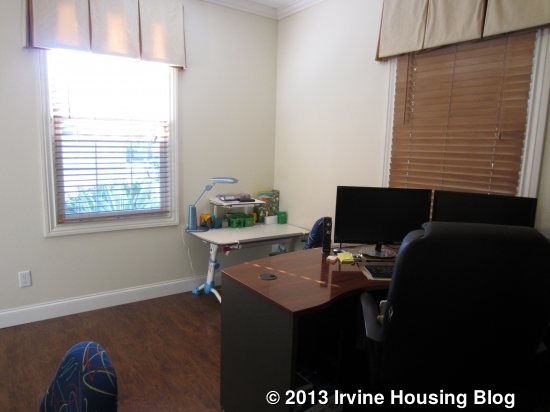
To the right of the entry is the living room. This is an attractive room with a white, melamine built-in unit in one corner. It has windows on two sides and a ceiling fan, so it probably gets good ventilation as well.
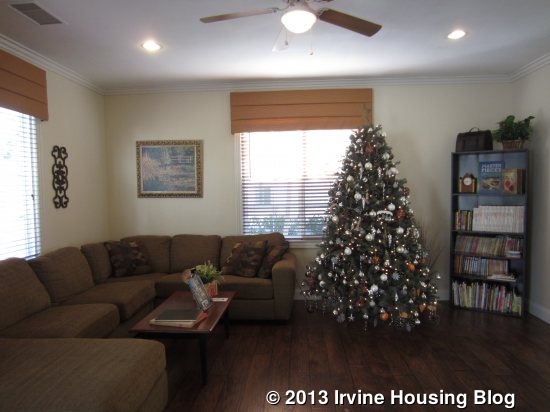
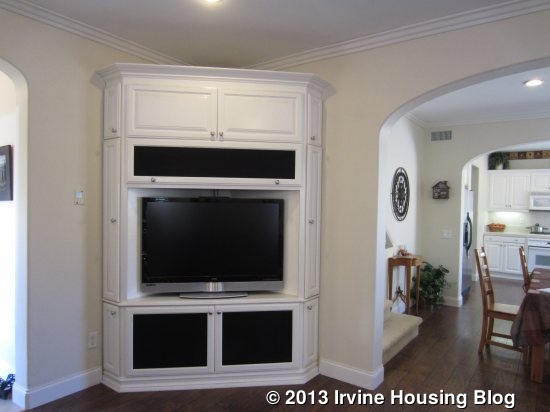
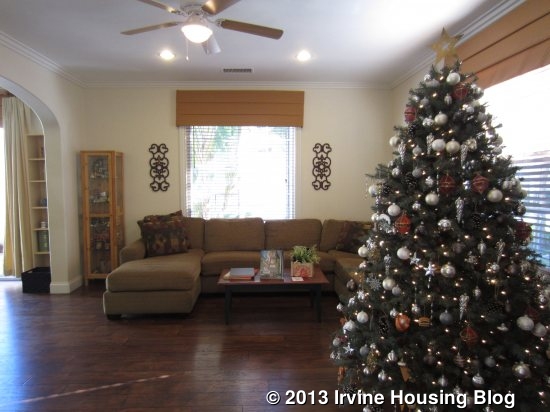
An arched doorway leads from the living room to the dining room. With another arched doorway separating it from the kitchen, it truly is its own room, making it easy to give as casual or as formal a feeling as you desire. Sliding doors on one wall lead to a small side patio. The stairs to the second floor are opposite the sliders.
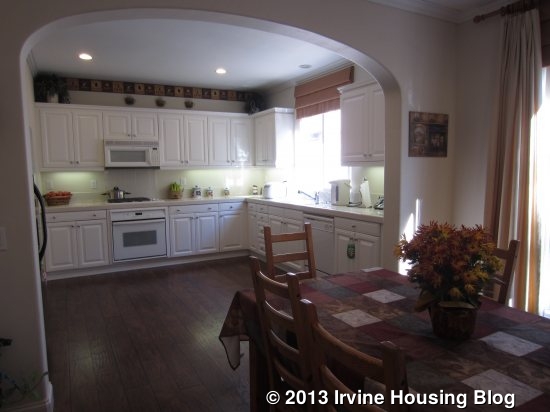
The kitchen is done in white melamine that, together with white appliances, gives it a very clean look. It has a single oven range with a microwave above it. There are numerous cabinets and drawers, so storage doesn’t seem to be a problem. It also has a large, walk-in pantry through a doorway that leads to the garage.
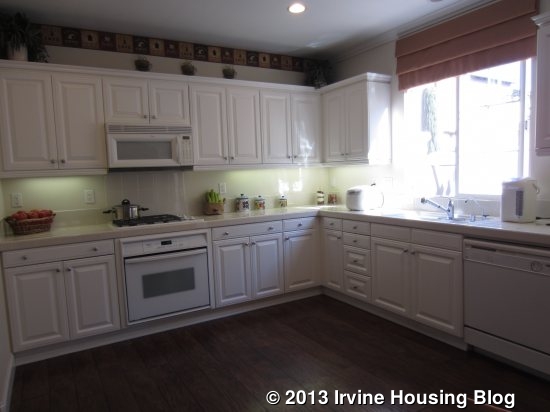
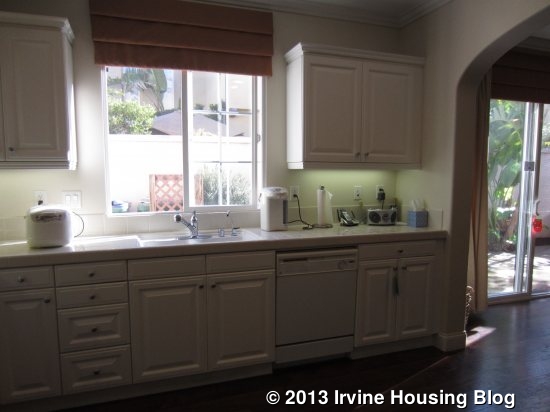
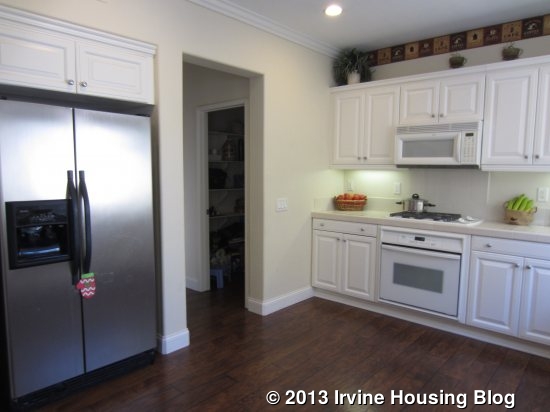
The washer and dryer are in the garage, which also has some built-in shelves and cabinets. There is a coat closet just inside the door from the garage.
All three bedrooms are located upstairs. Though the staircase itself is carpeted, the entire upstairs has wood floors. The secondary bath is just to the left at the top of the stairs. It has a single sink without a lot of counter space. There is a shower/tub combo with a very narrow bathtub. Overall, I think the bathroom would feel very cramped if you had two or more children using it daily. The shower is done in simple, white tile and the cabinets are white melamine. There is a linen closet in the upstairs hallway.
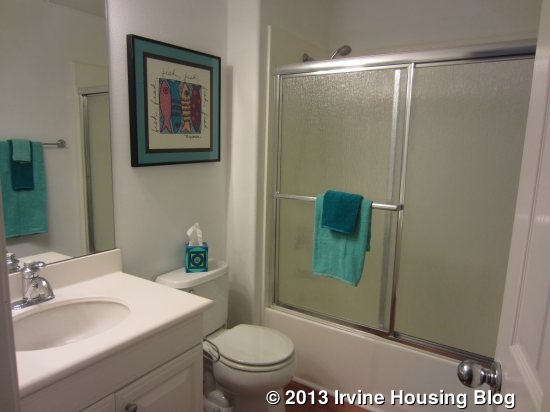
The secondary bedrooms are both a lot bigger than I expected for a condo. Each one has windows on two walls and a two-door, sliding closet. While neither room had a lot of furniture, I do think you’d be able to include standard bedroom sets without the room being too crowded.
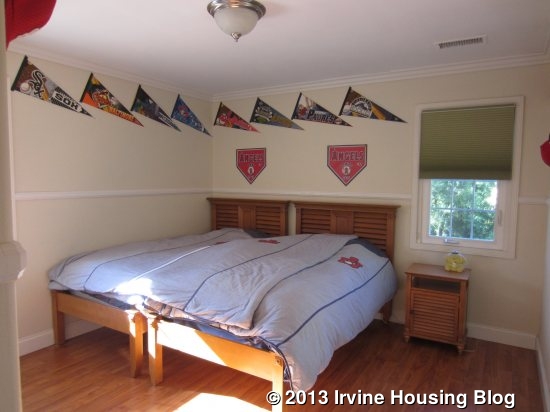
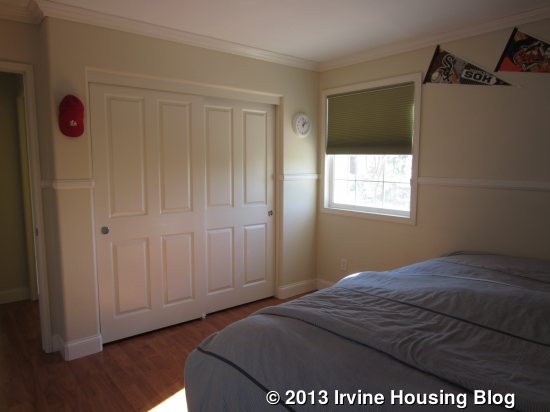
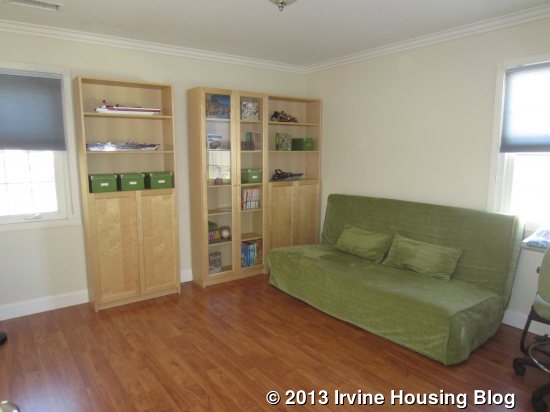
The master bedroom isn’t large, but doesn’t feel too small. It has windows on two walls and a small alcove on another. The alcove is a great spot for a dresser or armoire, or you could put in a built-in unit. The walk-in closet is a good size and is in the bedroom itself, not off the bathroom.
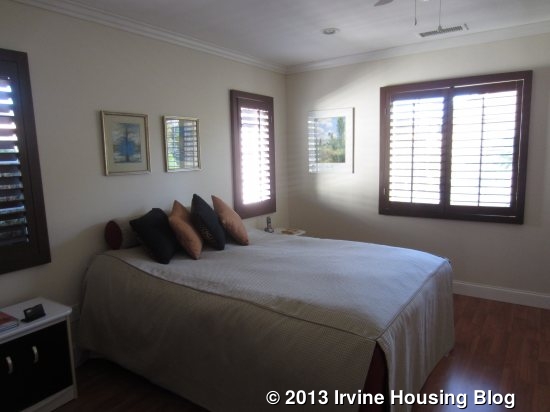
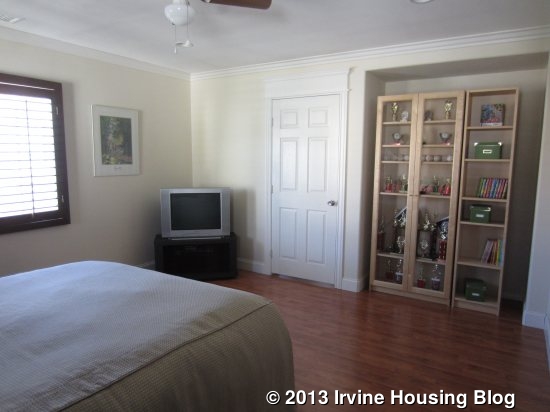
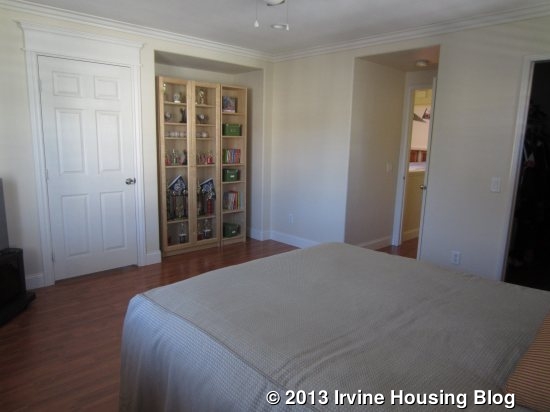
A full door separates the master bath from the bedroom. It has dual sinks, a bathtub, and a stall shower. Like the other bathroom, the shower and tub have plain, white tile and the cabinets are white melamine, set in a plain, white counter. It isn’t fancy, but it is in good condition.
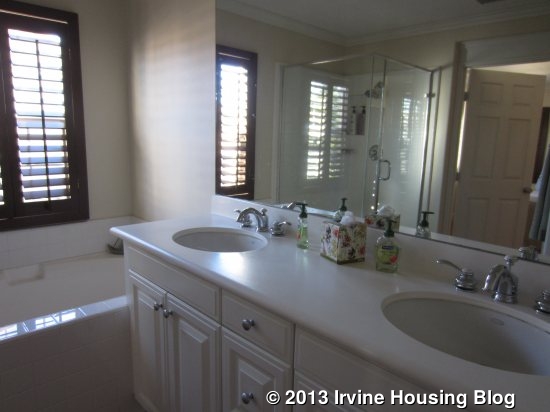
Overall, I was pleasantly surprised by the condo. The rooms felt much more spacious than I anticipated and everything was in very good condition. The den downstairs is a nice addition to the space. The price is slightly lower per square foot than recent sales in the same neighborhood. The only thing I don’t like is that, not only is it in the Tustin school district, but it is almost 1.5 miles away from the elementary school. With most neighborhood schools in Irvine being within easy walking distance from the homes they serve, this one seems too far away and eliminates the feeling of community.
