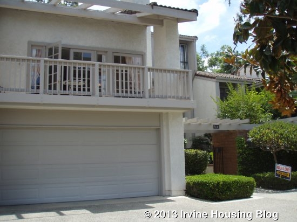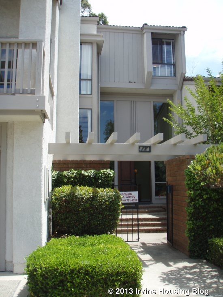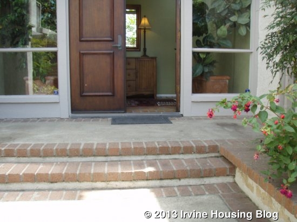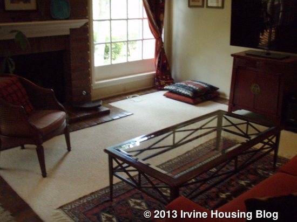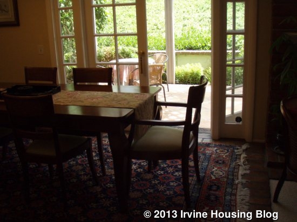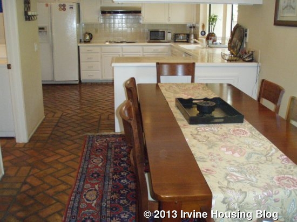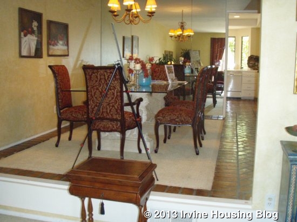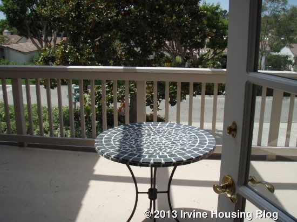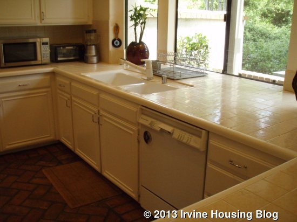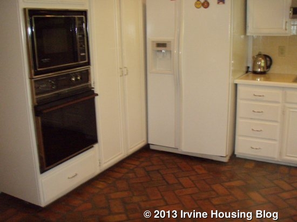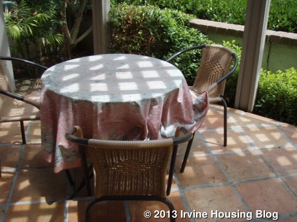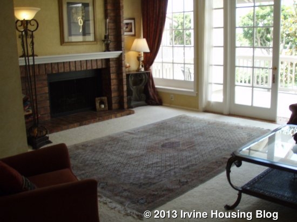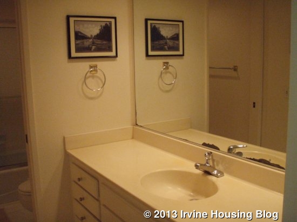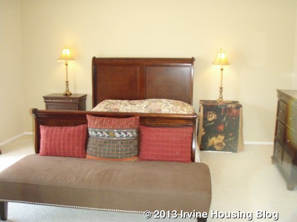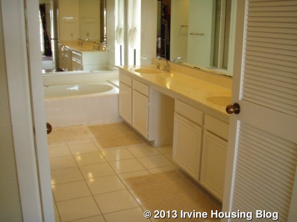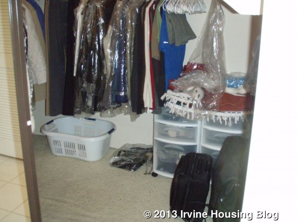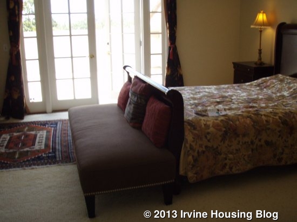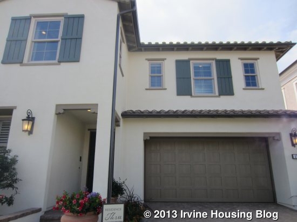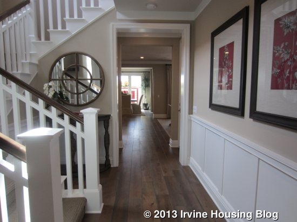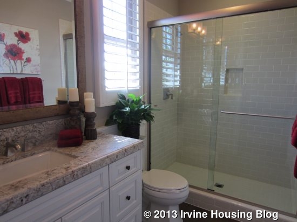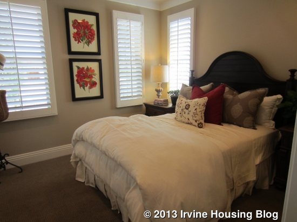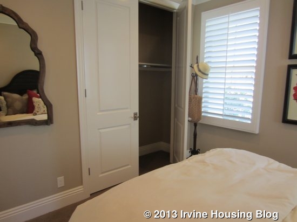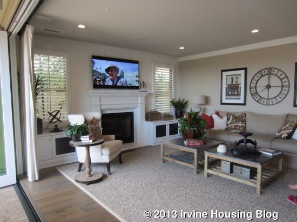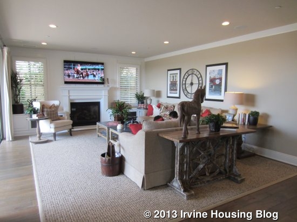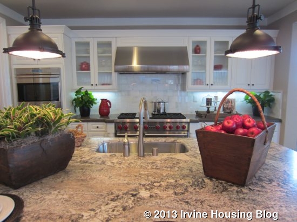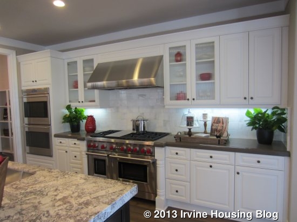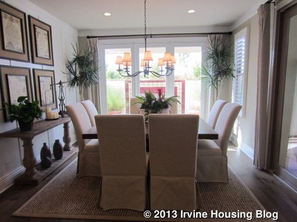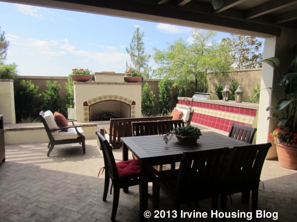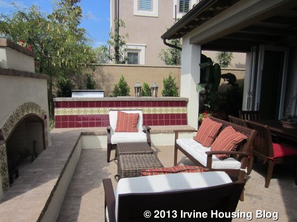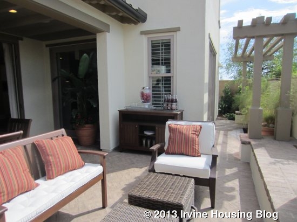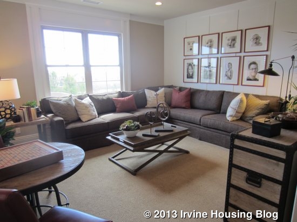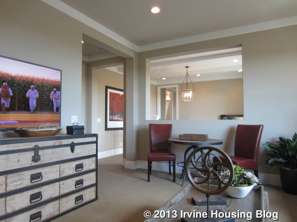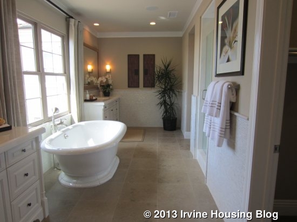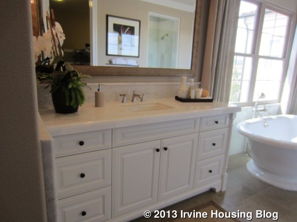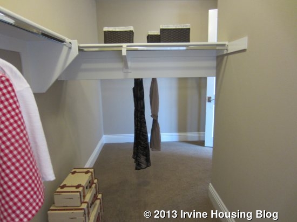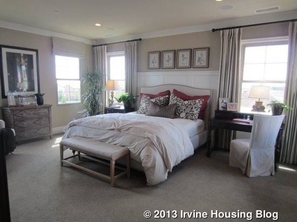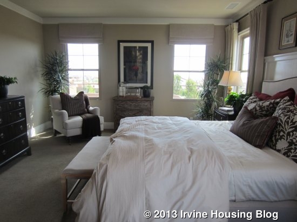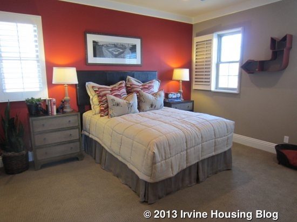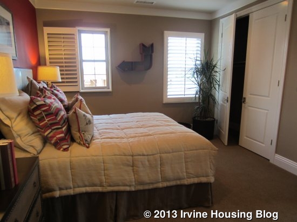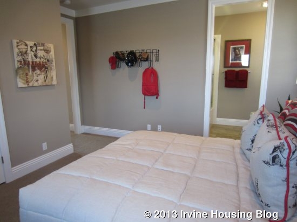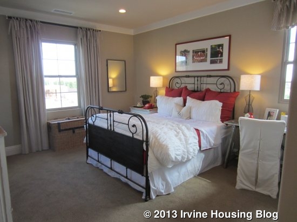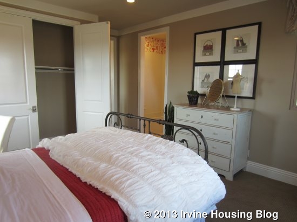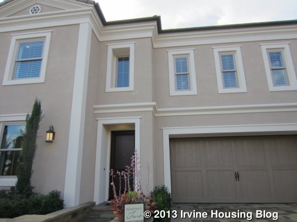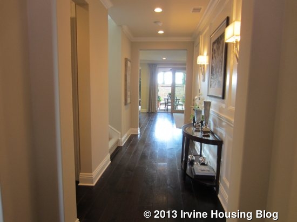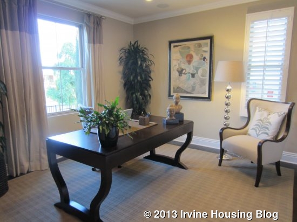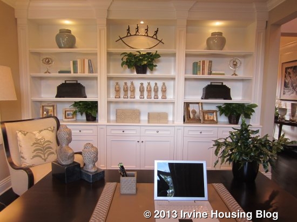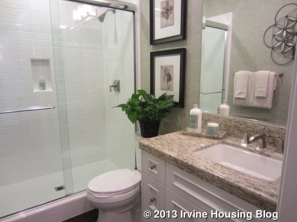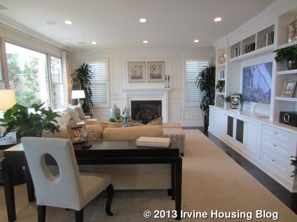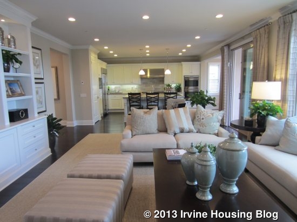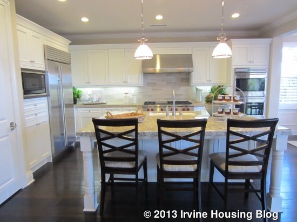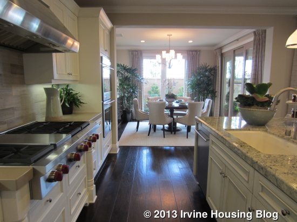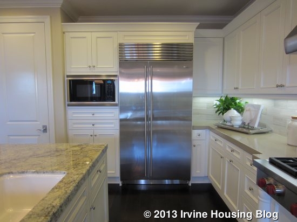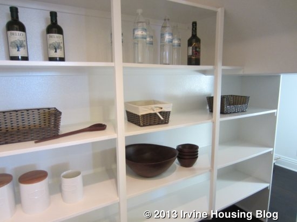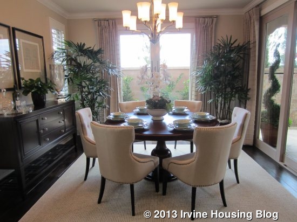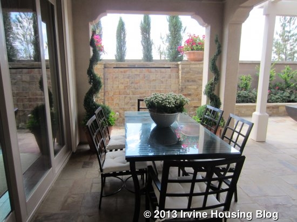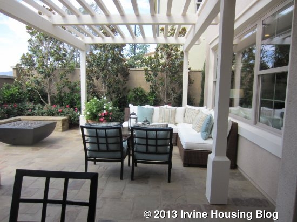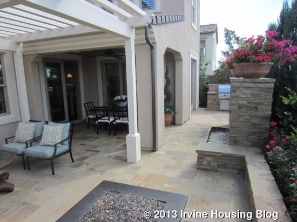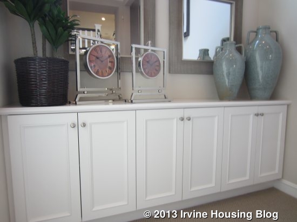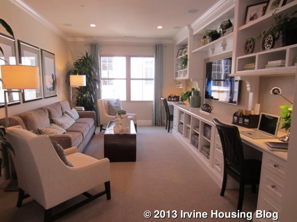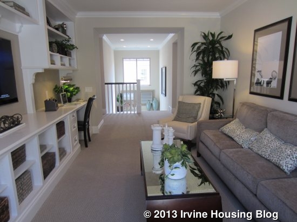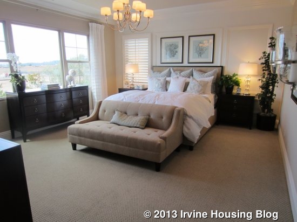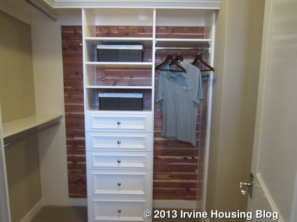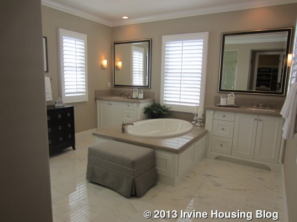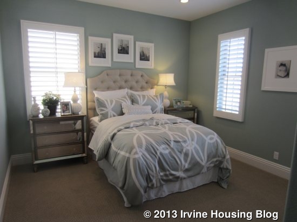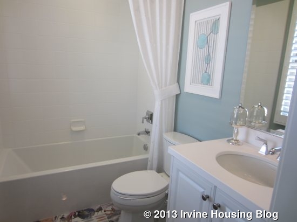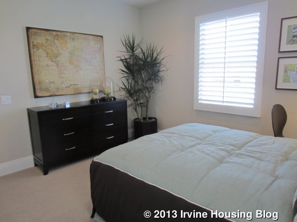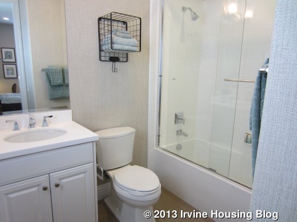This week, I looked at a single story home in Northwood’s Park Paseo neighborhood.
The basics:
Asking Price: $759,888
Bedrooms: 4
Bathrooms: 2
Square Footage: 1,748
Lot Size: 7,405
$/Sq Ft: $435
Days on Market: 7
Property Type: Single Family Home
Year Built: 1978
Community: Northwood, Park Paseo
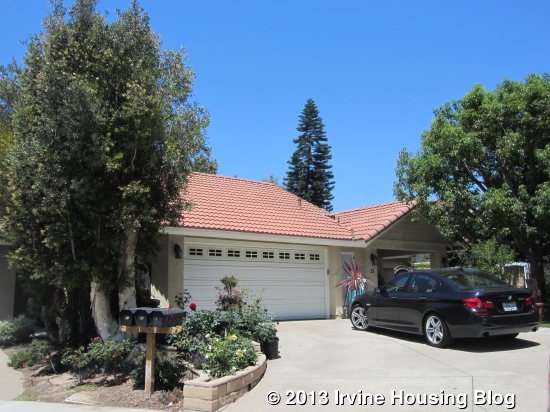
HOA dues are $85 per month and there are no Mello Roos.
31 Lucero West is situated at the end of a cul-de-sac, with a lot about 3,000 square feet bigger than most others on the street. It has large yards in the front, back, and side, and is adjacent to a greenbelt. The neighborhood pool and tot lot are a short walk down the greenbelt; the community’s larger pool and clubhouse are not far in the other direction. The house does back to Yale, which is its biggest downfall.
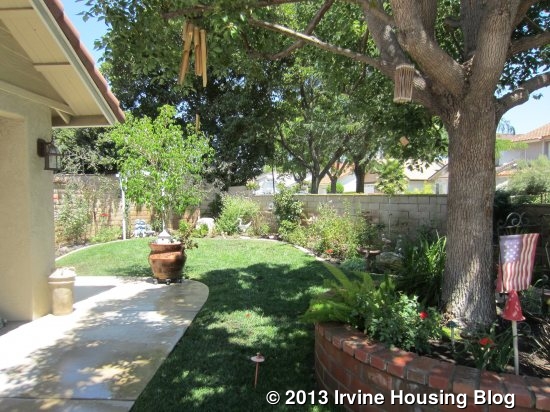
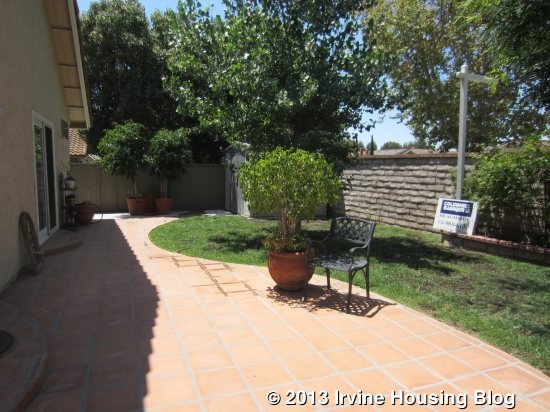
The home was significantly upgraded in 2012. In addition to completely remodeling the kitchen, the owners added a fourth bedroom and moved the front door from the side to the front of the home, creating a nicer porch entry.
The entry leads directly into the living room, which has vaulted ceilings, skylights and new, hardwood floors. Behind the living room are a small hallway area and a walk-in pantry that take the place of the home’s original front entrance.
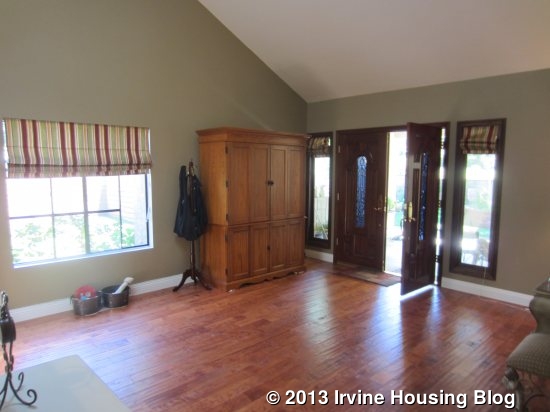
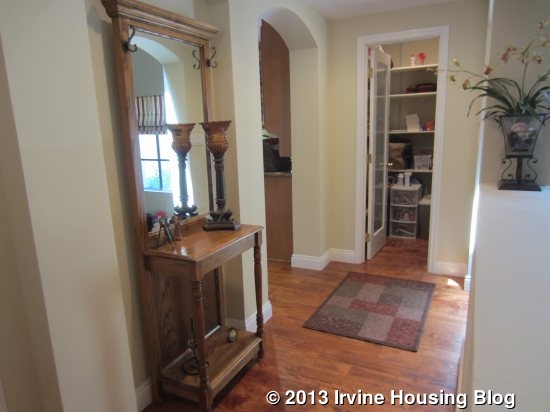
A hallway to the left leads to the newly added bedroom. Like the living room, it has hardwood floors. It is bigger than the other secondary bedrooms and has a two-door, mirrored closet. It doesn’t get much light, as its only window faces the side of the house next door.
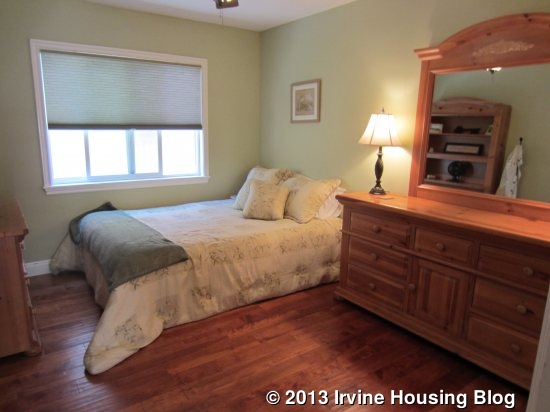
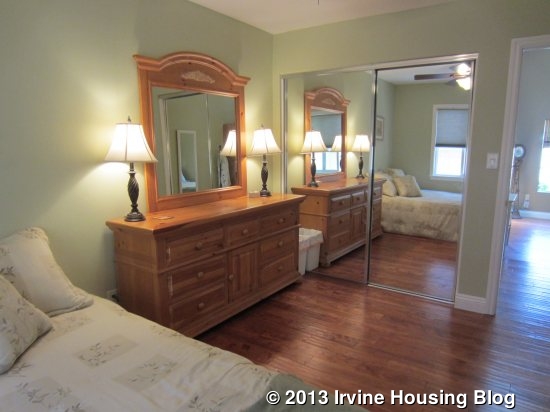
The nicely remodeled kitchen is behind the living room. It now boasts stainless steel appliances, including a five-burner stove, a large island, and granite countertops. There are many cabinets, including two with glass doors flanking the sink. There is space for a dining table between the kitchen and family room, as well as room for a hutch or china cabinet. Sliding doors lead out to the side yard. This house does not have a formal dining room.
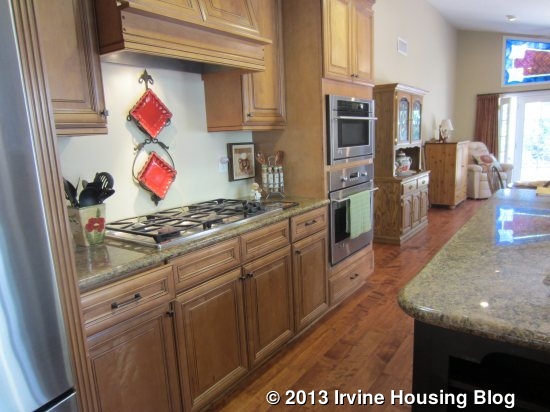
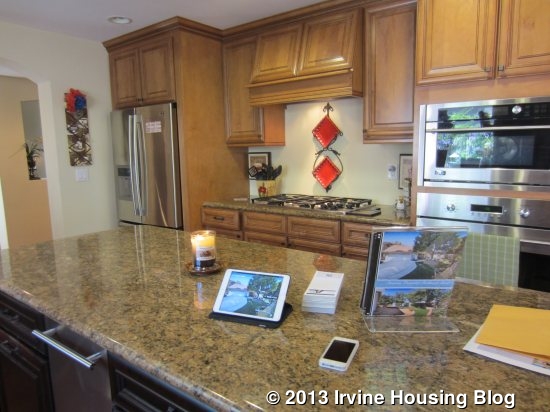
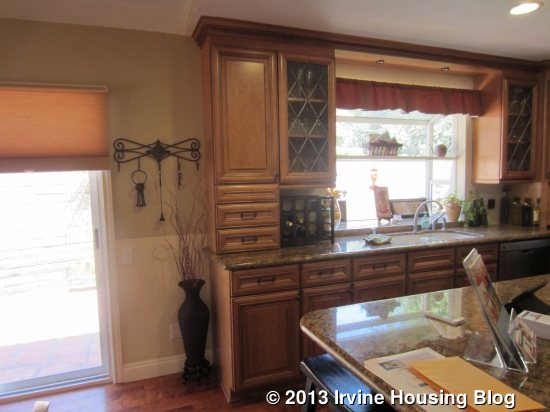
The family room is at the back of the house and fully open to the kitchen. It has high ceilings and French doors that open to the backyard. The hardwood floors extend through the kitchen and family room.
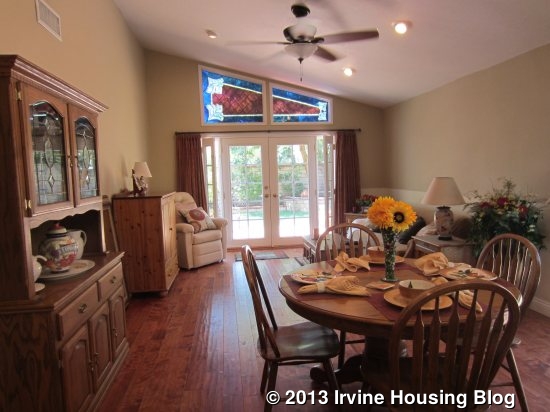
The other two secondary bedrooms are fairly small. One has doors on two opposite walls – one leading to the front hallway and the other to the back hall. It is currently set up as an office, but does have a two-door, mirrored closet. Because it’s in the center of the house, it doesn’t have any windows. The other bedroom is a bit smaller and has one window facing the side of the house. It also has a two-door mirrored closet, but it’s smaller than those in the other bedrooms. Both of these rooms have carpet.
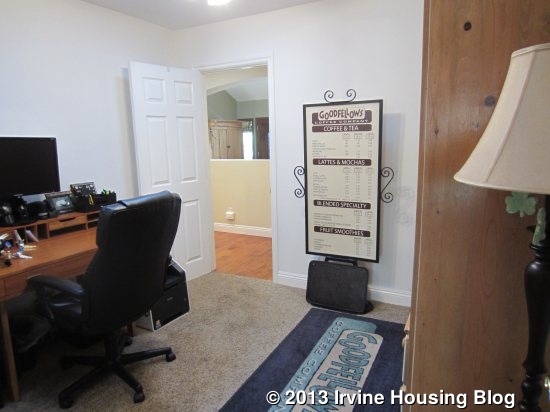
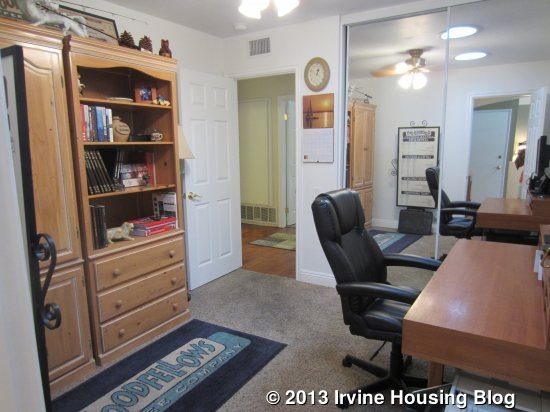
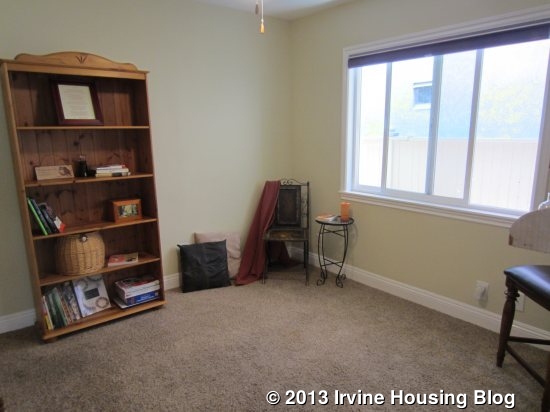
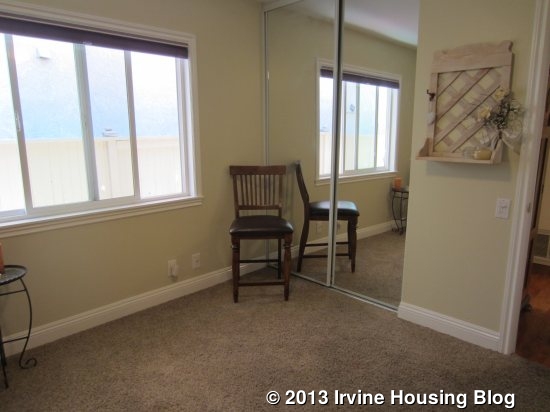
The bathroom off the hall is the only bathroom aside from the master. It has a new vanity, with a single sink and granite counter, though there isn’t much counter space. The shower/tub combo still has the original white tile.
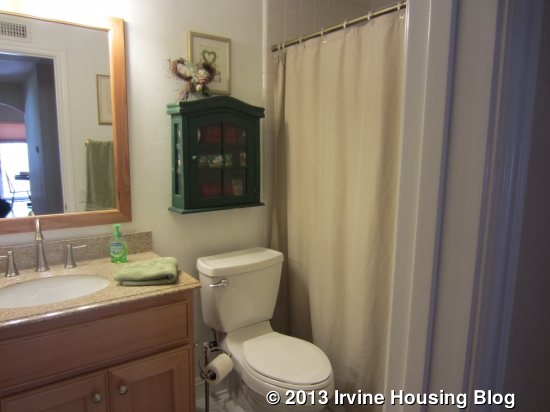
The master bedroom has sliding doors that lead to the backyard. There are two separate closets, both with two mirrored, sliding doors. The master bath hasn’t been upgraded at all, aside from new faucets, but is clean and well maintained. There are two sinks and a shower, but no tub.
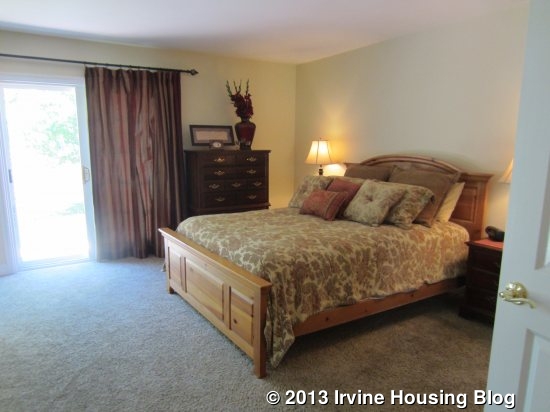
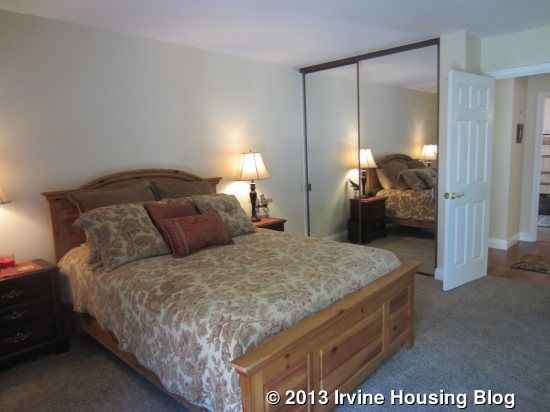
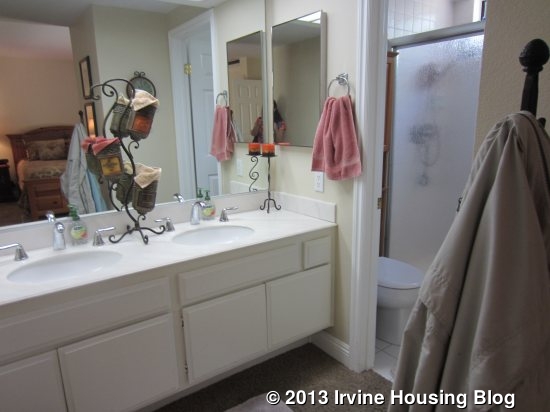
The house is small, but adequate. With four bedrooms and separate living and family rooms, there is plenty of space. The large lot (relatively speaking, of course) is a huge selling point for this home.
