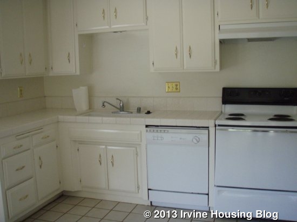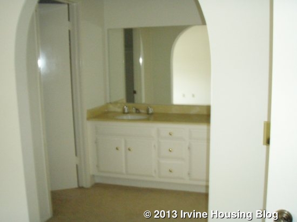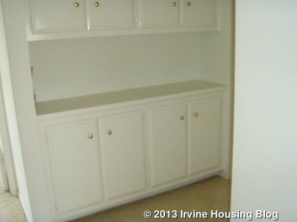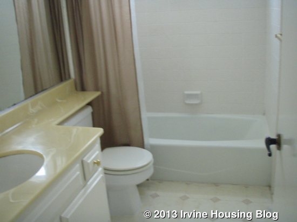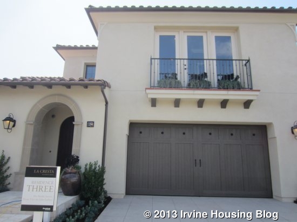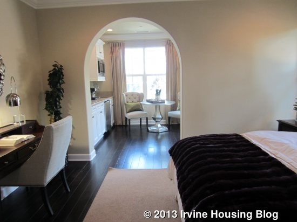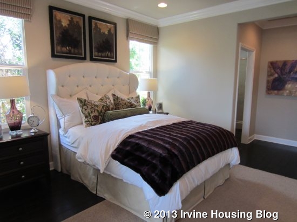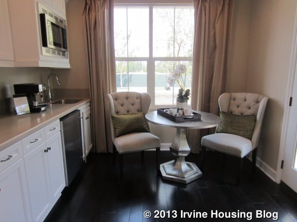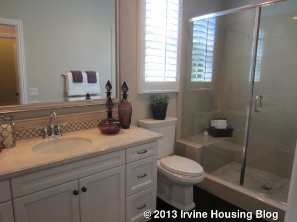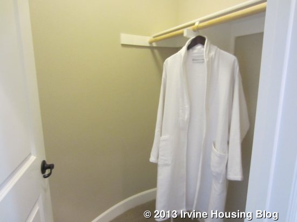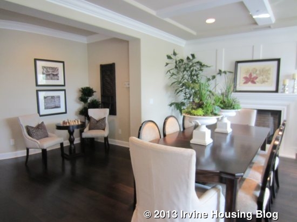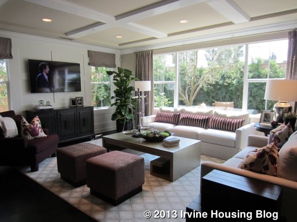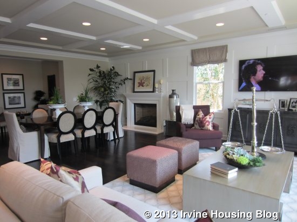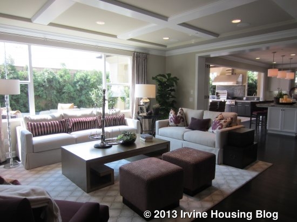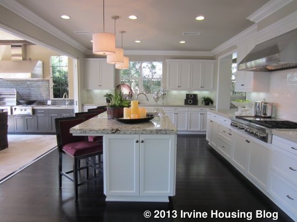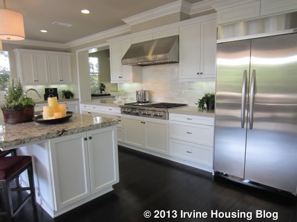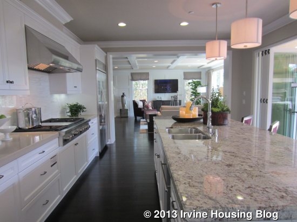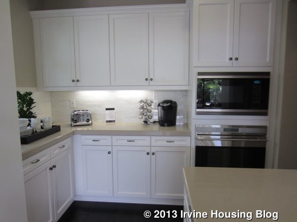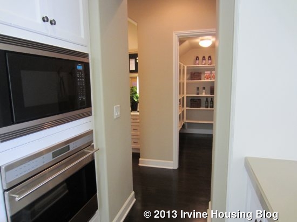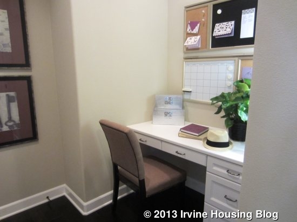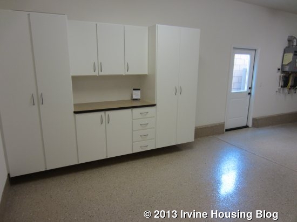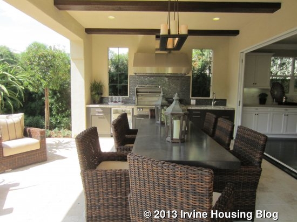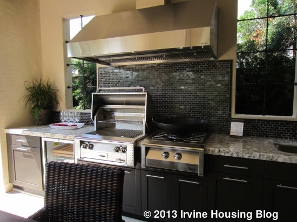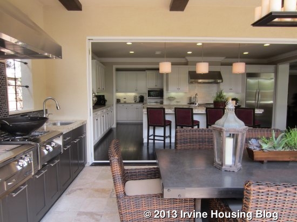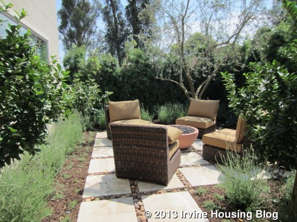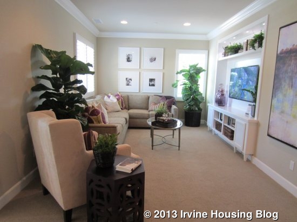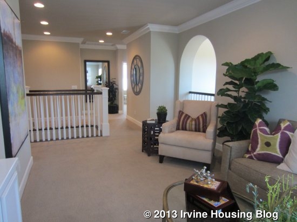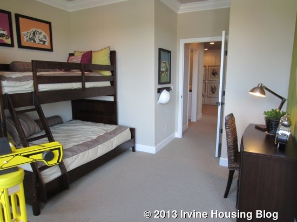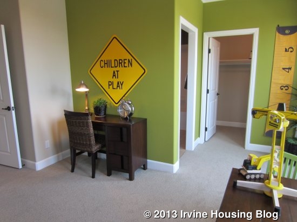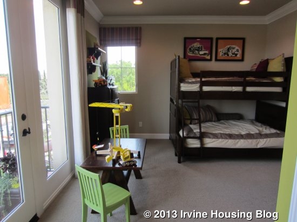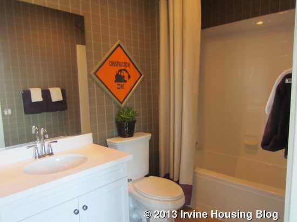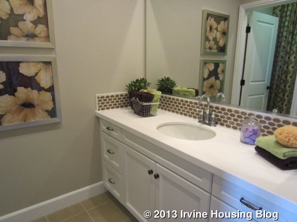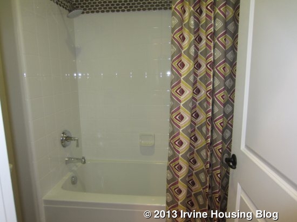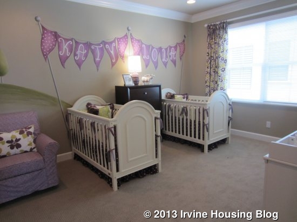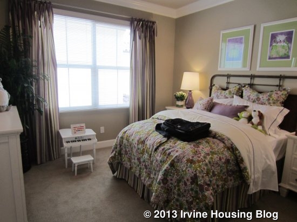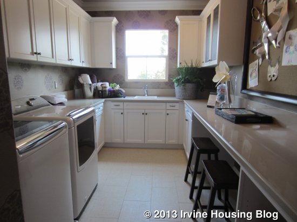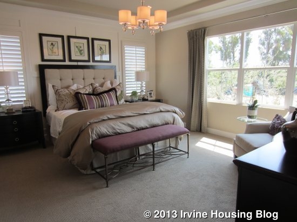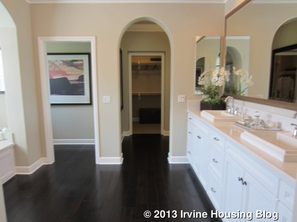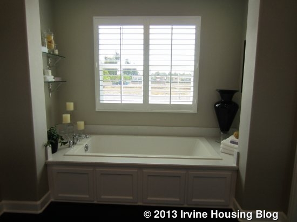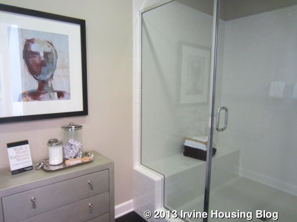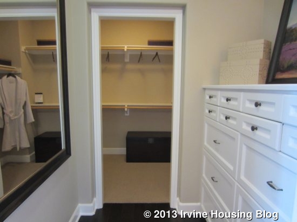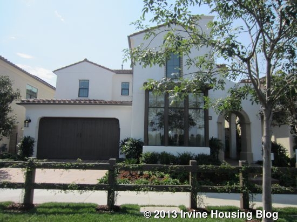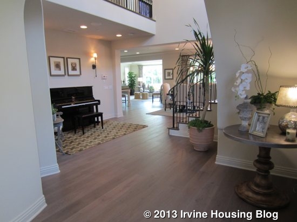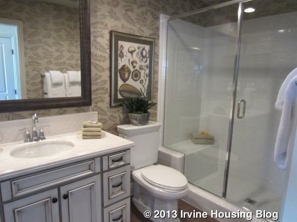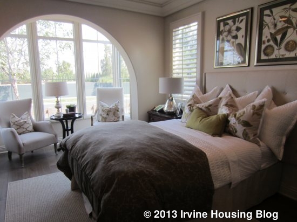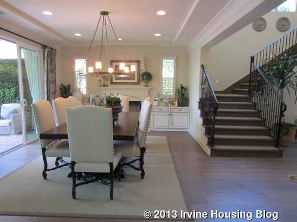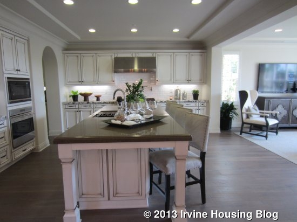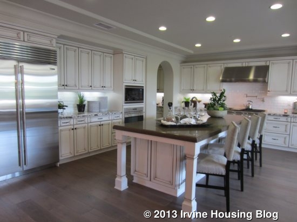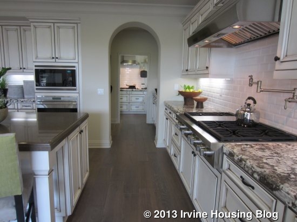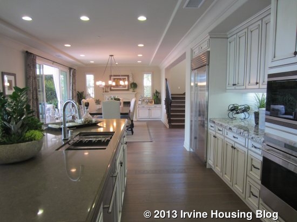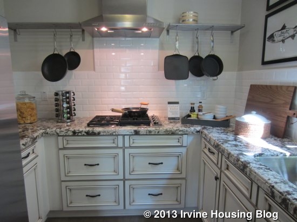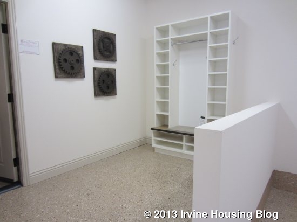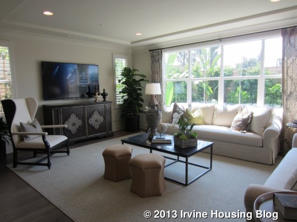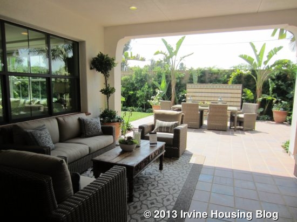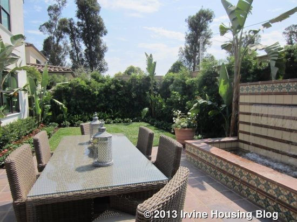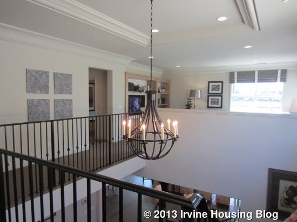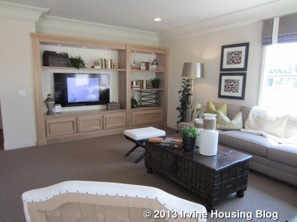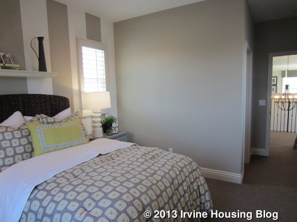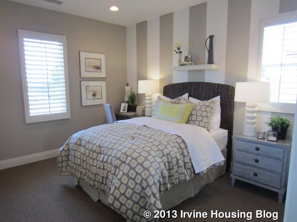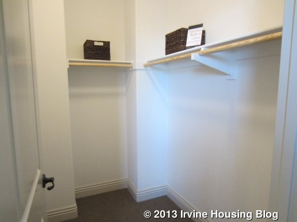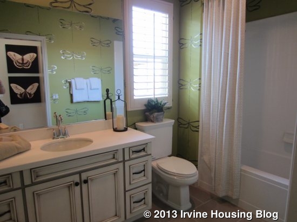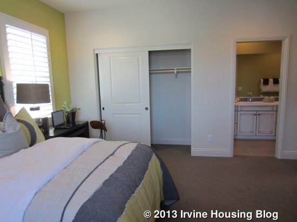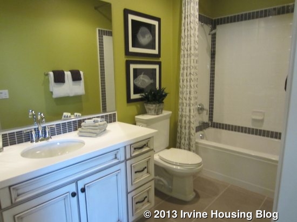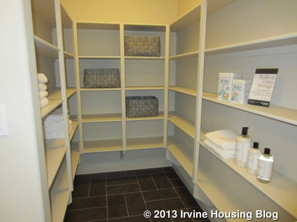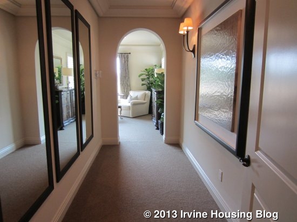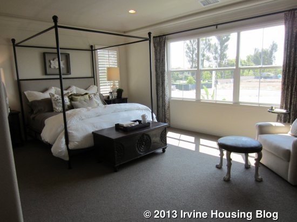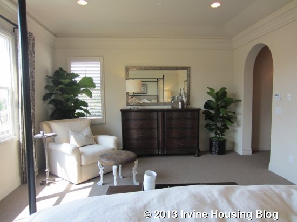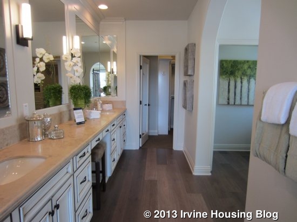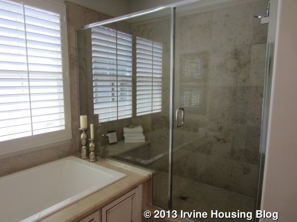Woodbury’s final neighborhood, La Cresta is now open and selling. The Brookfield Residential homes feature three basic residences with various options for each floor plan. All homes have a minimum of four bedrooms, including a downstairs suite, and range from 3,622 – 4,098 square feet. La Cresta is located in the southeast corner of Woodbury, near Trabuco and Sand Canyon, adjacent to the San Marino tract. The nearest schools are Woodbury Elementary, Jeffrey Trail Middle School, and Irvine High School. Residents will have access to Woodbury’s 16 neighborhood parks and gardens, a neighborhood swimming pool, The Commons – a 30-acre central gathering place with athletic fields, a playground, a recreation center, and swimming pools, and easy access to the Jeffrey Open Space Trail.
All of the models have an upstairs family room – a large loft area at the top of the stairs – with the option to create an additional bedroom and bathroom instead. Each home also has a two-car garage with additional storage space but not room to park a third car. They also all have prep kitchens and optional enclosed kitchens (known in some neighborhoods as “wok kitchens”). There is an outdoor living room in all of the backyards.
Some of the home features included in the base price are Wolf stainless steel professional appliance package; white, raised-panel European cabinetry and pull-out drawers; expanded prep kitchen and large walk-in pantry; 12 x 12 ceramic tile in kitchen, entry, nook, butler’s pantry, powder room and master bath; solid surface matte white countertops in all baths; oversized walk-in showers and 6’ tubs in master baths; indoor laundry rooms with extensive linen storage; and tankless water heaters. A complete list of standard features can be found on Brookfield’s website.
Basic Neighborhood Financial Information
Base Property Tax: 1.0035%
CFD/Special Assessments: $7,005/year
Homeowners Dues: $110 per month (approximately)
Residence One
3,622 Sq Ft
4 Bedrooms, 4.5 Bathrooms, Music Room/Library, Optional Home Management or Optional Enclosed Kitchen at Garage Storage, Optional Bedroom 5 at Upstairs Family Retreat
Starting from $1,358,000
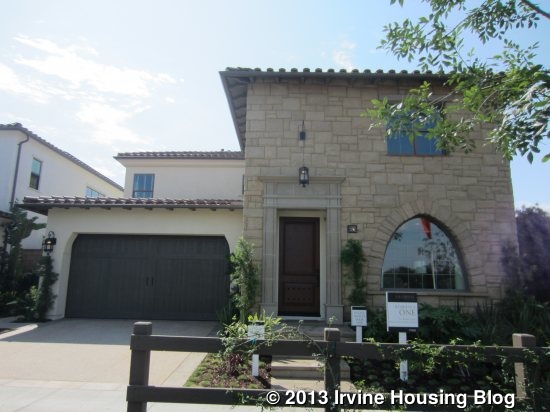
Though it isn’t small by any means, this is La Cresta’s smallest model. Just inside the entry is a “Music Room.” It has a huge, arched window facing the street and is a perfect size – not too small but still cozy enough to feel intimate.
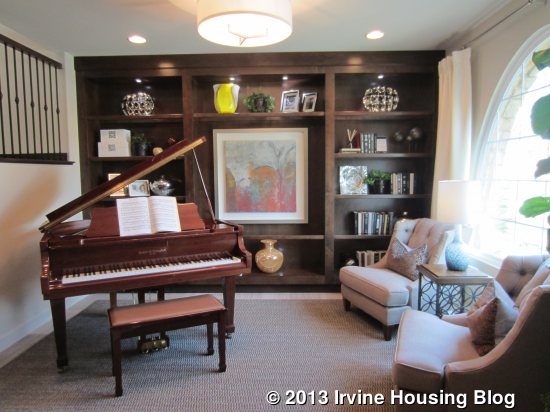
Beyond the music room, a hallway takes you past an elegant stairway, a walk-in coat closet (bigger than those in residences 2 and 3), and a powder room. The hall ends at the main living area, which consists of a formal dining room, a “grand” living room, and the kitchen. The dining area is very large, with a built-in buffet and plenty of space for a large table.
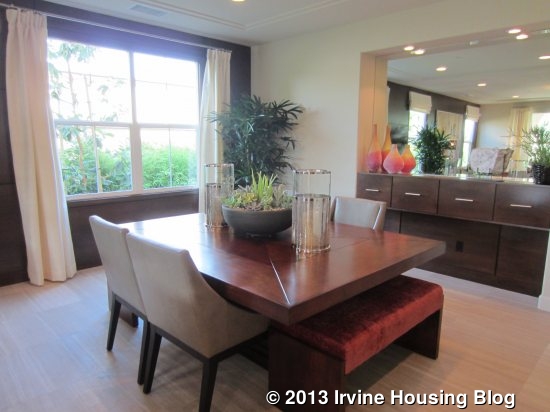
The living room is directly beyond the dining room. It has several large windows facing the back and side of the house to bring in a lot of light. It is a great space for entertaining, as it is completely open to the kitchen and dining room, as well as offering easy access to the backyard.
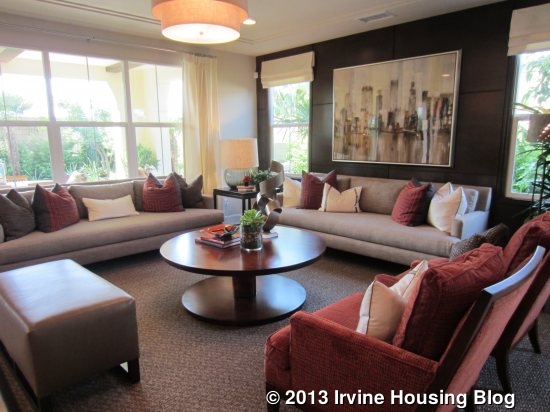
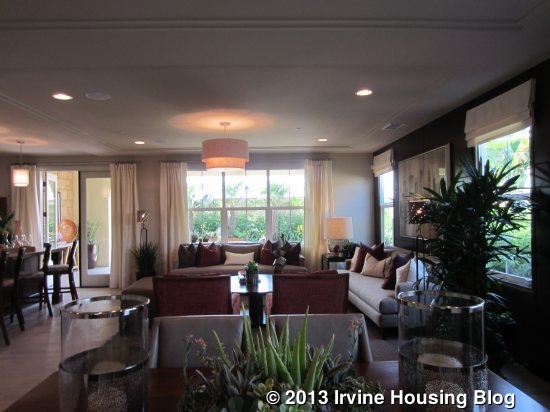
The kitchen, as in most new homes, is enormous. La Cresta’s basic kitchen package has high end, Wolf stainless steel appliances, including a 48” gas range top with six burners plus griddle, high powered 1200 cfm ventilation hood, 30” electric oven with built-in microwave and Asko multi-cycle dishwasher. The island is huge and can easily seat four, while still accommodating the sink and plenty of prep space. The main kitchen has drawers beside the stove and in the island, but overall doesn’t have a ton of storage space. However, the adjacent prep kitchen is lined with cabinets along the top and bottom, has two very long counters, and also has an additional sink. Beyond that is a gigantic walk-in pantry. While the kitchen looks gorgeous, the layout is actually quite awkward. The pantry is buried behind the prep kitchen. Even worse, the dishwasher is on the far side of the island from the prep kitchen, though most dishes and glassware would need to be stored in the prep area.
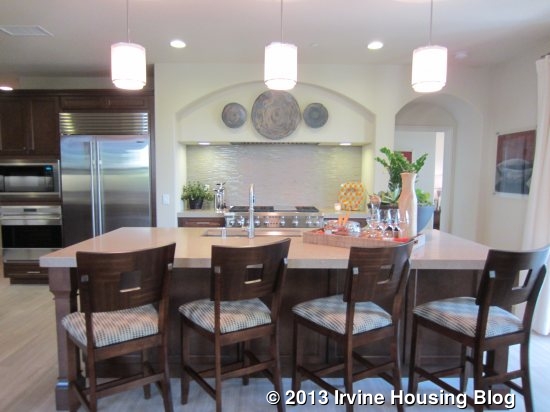
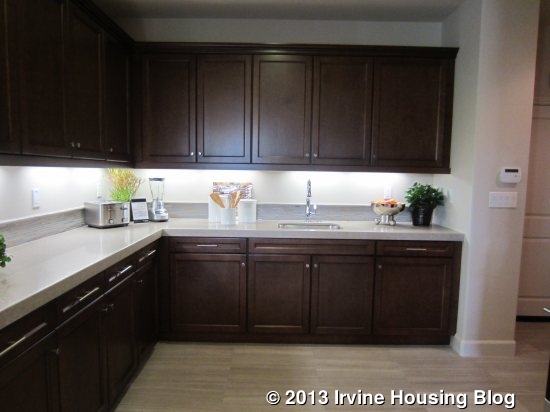
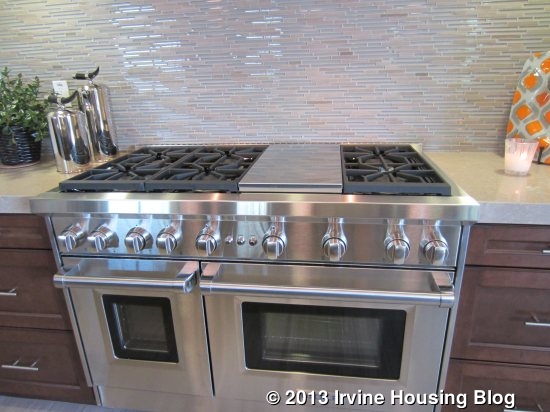
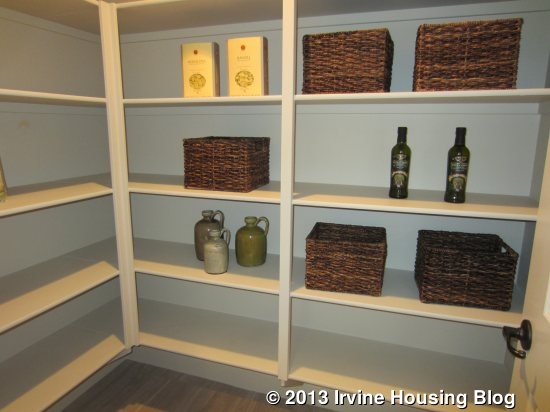
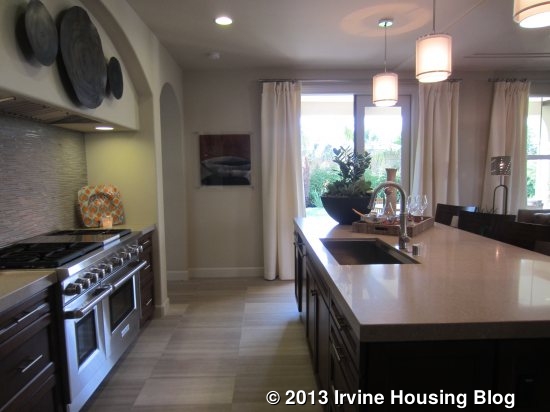
The model shows a garage with an extra storage area. This area could be an enclosed kitchen, which would include a fridge, sink, stove, and plenty of additional cabinets. Alternately, it could be a home management area with a desk and a “drop zone” for people entering the home through the garage.
Also downstairs is a bedroom that could easily function as a master suite. The room is average size, with sliders out to the backyard. The model includes a built-in desk/dresser along one wall. I was shocked to turn a corner and see a huge bathroom with a vanity, dual sinks set in a very long counter, a big shower, and a generous walk-in closet. In viewing the floor plan, I realized that this is the upgraded “deluxe bedroom suite.” The standard bedroom has a walk-in closet (but smaller), one sink, and a shower.
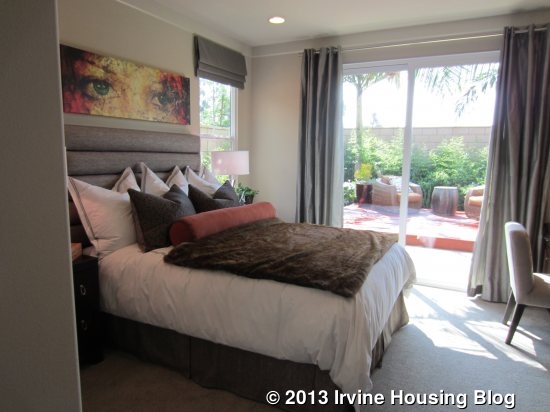
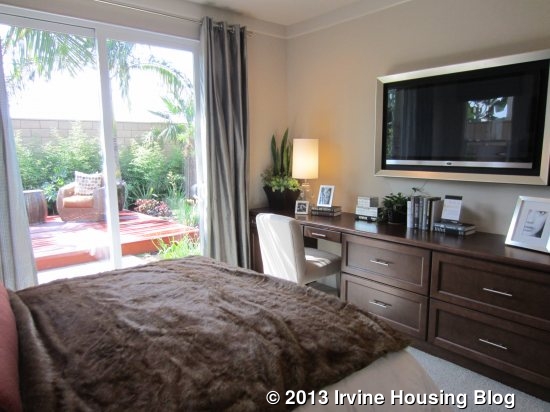
As a side note, if the home is set up with the standard bedroom, it does put the pantry in a better location relative to the rest of the kitchen. Also, opting for the deluxe bedroom suite eliminates the extra storage area in the garage. Even without the storage, the garage still has a few feet of additional space with room for shelving.
The backyard, as in all models, has a large outdoor living room, meaning it is covered by a solid stucco ceiling and shares at least one wall with the house, but open on two or three sides to the rest of the yard. This one has a built-in fireplace. The yard also has a grassy area and an additional patio deck for a peaceful seating area. The lots in La Cresta are relatively large for Irvine, coming in around 5,000 – 7,000 square feet, so the yard is a good size even with the large homes.
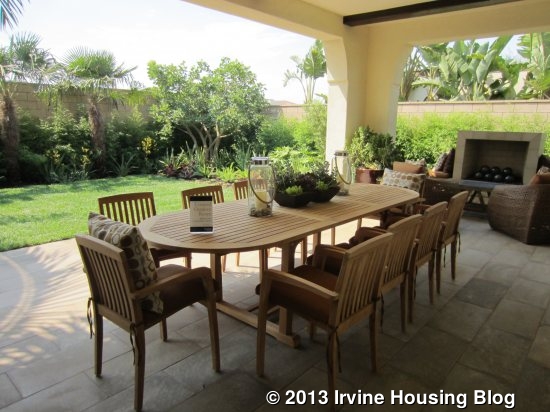
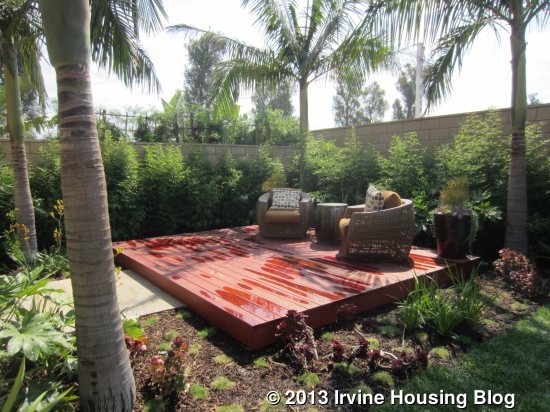
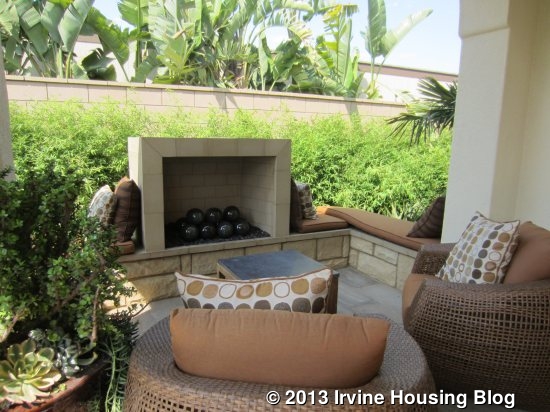
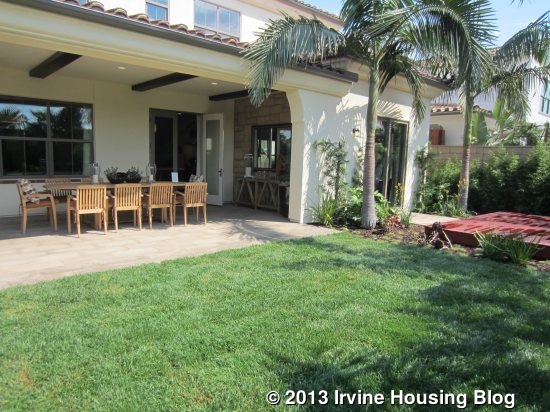
Upstairs, the Family Retreat is a great living space. It is comparable in size to the grand living room downstairs, but has a more casual feel. It serves as a central point for the second floor, with the bedrooms all coming off of it from different sides. Immediately at the top of the stairs is an optional work station with a built-in desk.
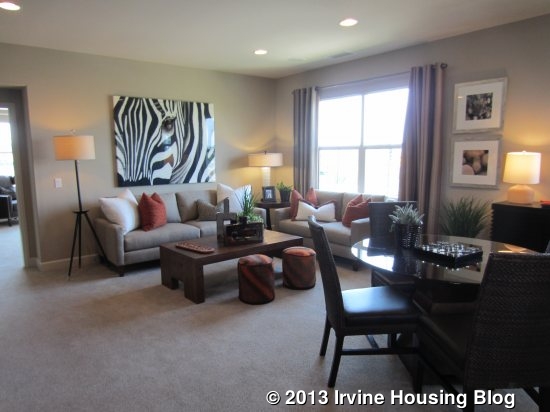
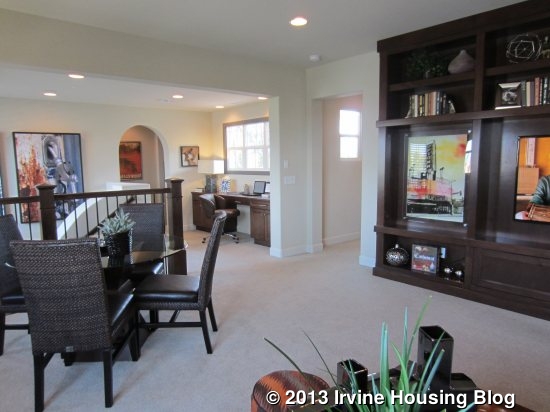
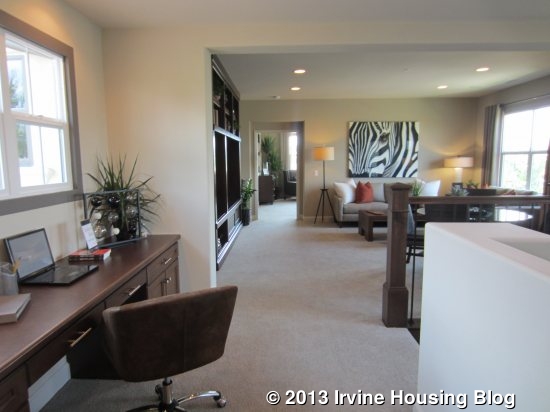
The master suite is off the back of the family room and stretches the full width of the house. The room is big and windows on two sides let in a lot of light, though the light will probably diminish some when the surrounding lots are developed. A cutout in one wall provides space for a large dresser or would be a nice area for a built-in dresser or shelving unit.
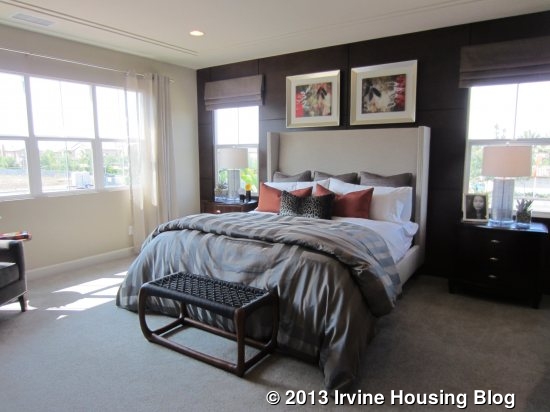
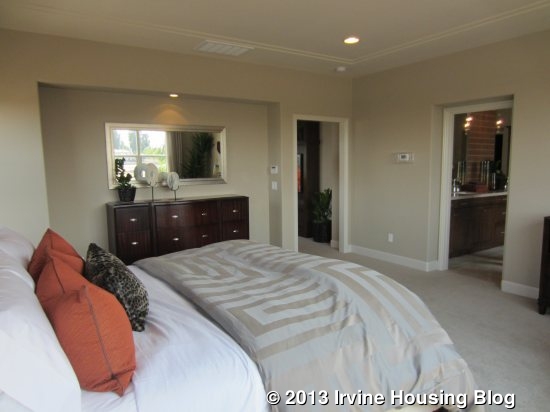
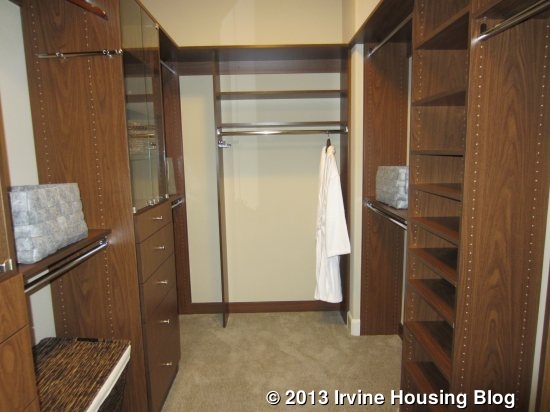
The master bath is about as large as the room itself. It has dual sinks set in a very long counter with numerous cupboards and drawers. There is an oversized shower and a separate soaking tub. The walk-in closet is very big and is accessed through the bathroom.
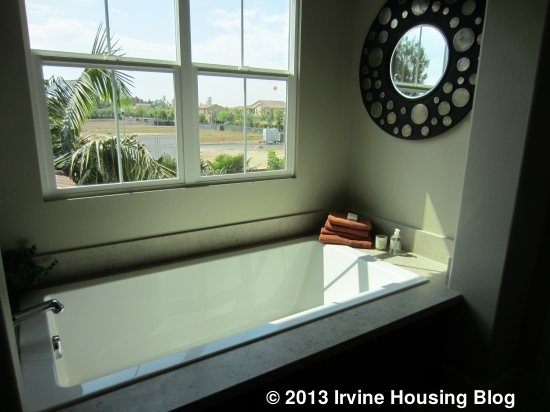
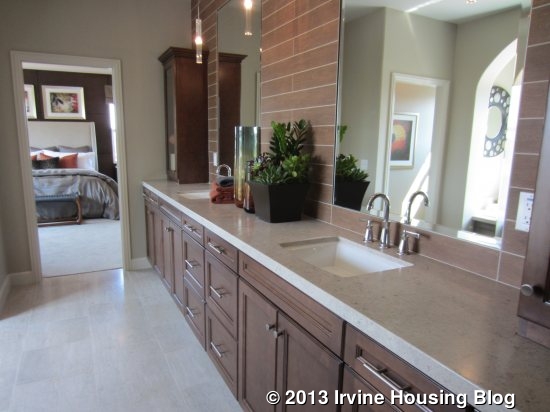
There are two additional bedrooms upstairs. Both rooms are a really good size for a secondary room with plenty of options for arranging the furniture. They easily hold a full size bed while still having space for a dresser, desk, and/or bookcase. The one at the side of the house has a walk-in closet and big en-suite bathroom (one sink, shower/tub combo). The other one is at the front of the house and it has a standard, sliding closet and a full bath across the hall with a single sink and shower/tub combo.
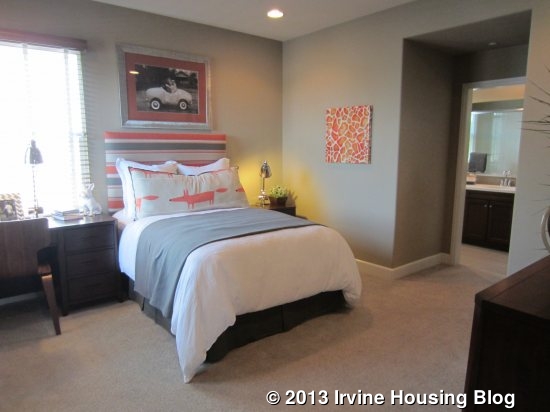
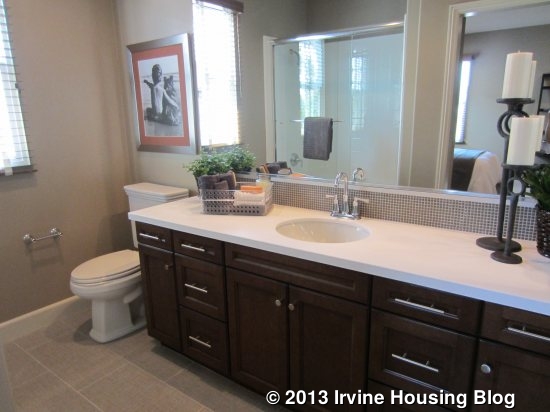
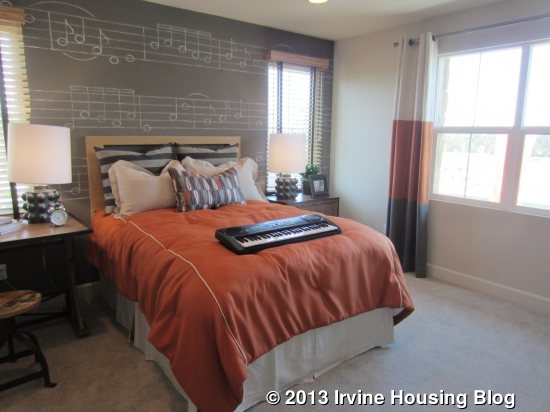
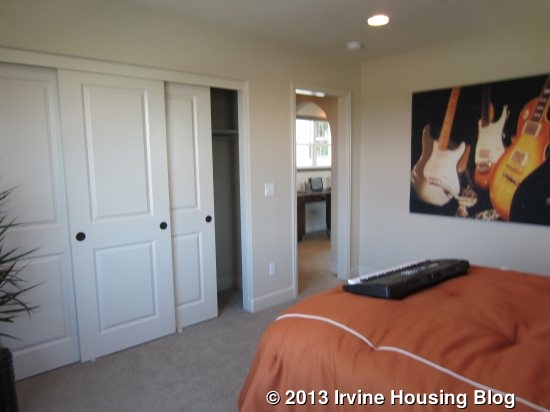
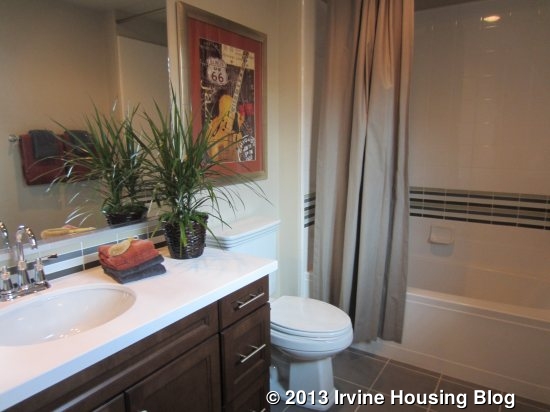
The laundry room is massive and includes a sink, several cupboards and a huge linen closet.
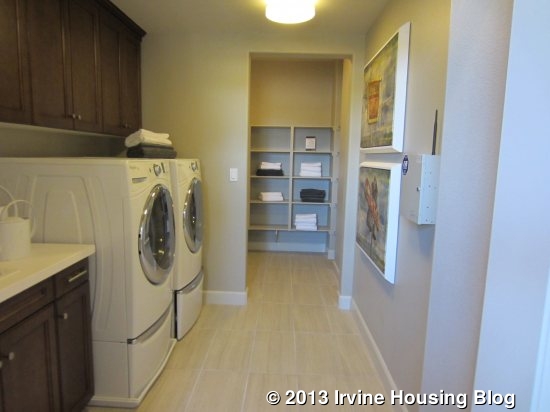
Aside from the kitchen, I really like the layout of the home and the way the rooms flow from one to the next. I felt like each room was big enough so that it never felt cramped but not too big to feel warm and cozy. I like that the bedrooms are all separated from each other and that each is big enough to furnish comfortably. While I didn’t like the layout of the kitchen, I do like how open it is to the living and dining rooms.
Discuss on Talk Irvine: http://www.talkirvine.com/index.php/topic,4100.0.html
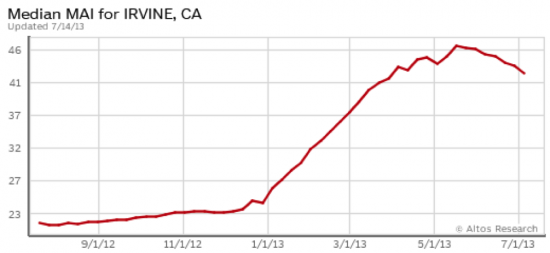
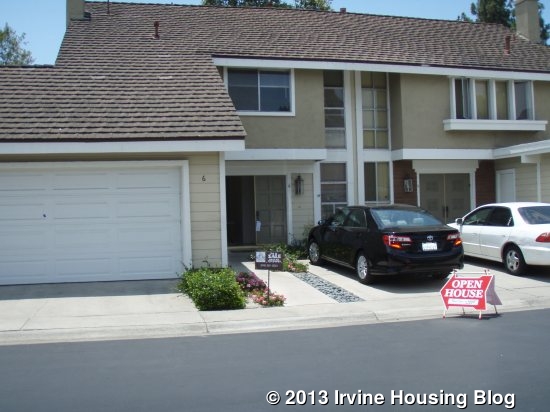
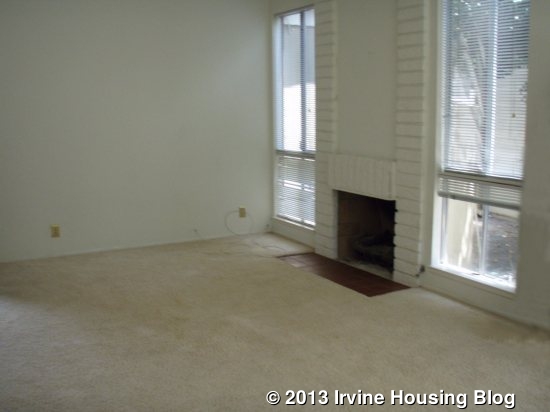
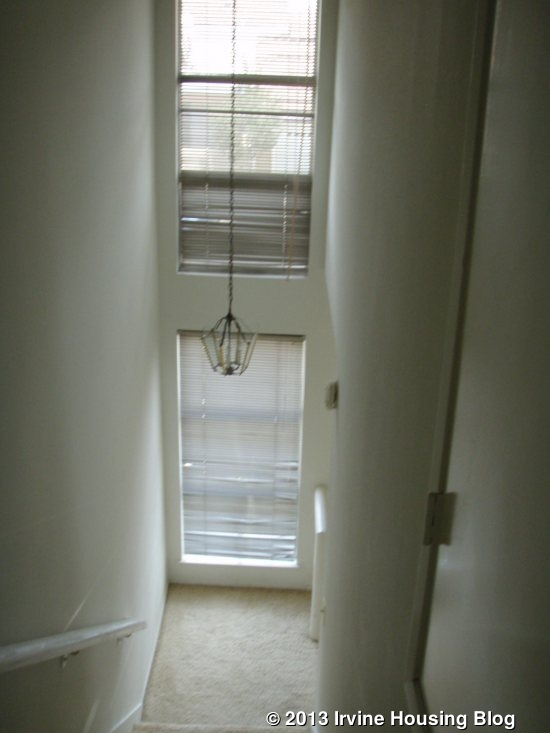
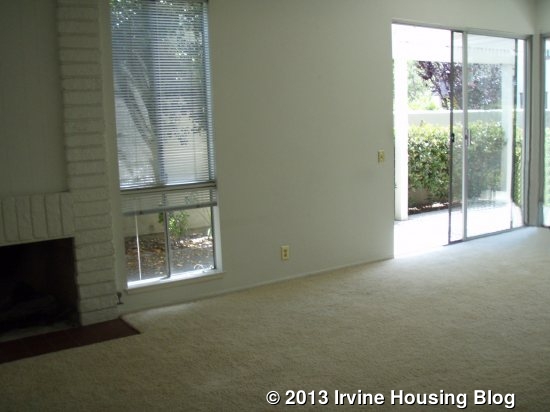 The kitchen is nice sized, but could use some upgrading in appliances and counter and floor treatments. There is a half bath downstairs and separate laundry next to the kitchen.
The kitchen is nice sized, but could use some upgrading in appliances and counter and floor treatments. There is a half bath downstairs and separate laundry next to the kitchen.