The first of the Great Park Neighborhoods, Pavilion Park is now selling. This week, rather than reviewing an open house or a set of models, I’m going to discuss the general neighborhood and its amenities. Pavilion Park is adjacent to the 133 toll road and stretches from Irvine Blvd. to Portola Parkway. There will be approximately 725 total homes once all construction is complete.
Pavilion Park is comprised of 10 different home collections with a total of 31 floor plans. Every property is a detached, single family home ranging from approximately 1,700 to 4,200 square feet. Every model has three different elevations (primarily affecting how it looks on the outside) and they are designed in an American Heritage style. A quick run-down of the collections, from smallest to biggest:
|
Collection
|
Sq Ft
|
Beds
|
Baths
|
Garages
|
Base Price
|
Builder
|
|
Birch Trail
|
1,850 – 2,350
|
3 – 4
|
Up to 3
|
2
|
Upper $700,000s
|
Richmond American Homes
|
|
Roundtree
|
2,053 – 2,462
|
4
|
Up to 4.5
|
2
|
$700,000s
|
Lennar
|
|
Springhouse
|
2,161 – 2,481
|
3 – 4
|
Up to 3.5
|
2
|
Upper $700,000s
|
Taylor Morrison
|
|
Beachwood
|
1,767 – 2,691
|
3 – 4
|
Up to 4
|
2
|
$800,000s
|
Lennar
|
|
Whistler
|
2,336 – 2,896
|
4 – 5
|
Up to 3.5
|
2
|
$900,000s
|
William Lyon Homes
|
|
Sagewood
|
2,515 – 2,960
|
4 – 5
|
Up to 4.5
|
3
|
$900,000s
|
Shea Homes
|
|
Hawthorn
|
2,488 – 3,486
|
3 – 5
|
Up to 4.5
|
2 + storage
|
$1,000,000s
|
Pulte Homes
|
|
Rosemist
|
2,924 – 3,404
|
4 – 5
|
Up to 5.5
|
3
|
Low $1,000,000s
|
Lennar
|
|
Harmony
|
3,362 – 2,722
|
4 – 5
|
Up to 6
|
3
|
Low $1,200,000s
|
K. Hovnanian Homes
|
|
Melrose
|
3,900 – 4,223
|
5
|
5.5
|
3
|
Mid $1,000.000s
|
Ryland Homes
|
Each collection has three different residences, with the exception of Roundtree, which has four. Of the 31 different models, two are single story homes – one in Beachwood and one in Hawthorn. Six of the collections (Roundtree, Beachwood, Sagewood, Hawthorn, Rosemist and Melrose) have the option for a private residence/suite on the ground floor in at least one residence. These are designed to appeal to multi-generational families, but also make excellent suites if you have frequent visitors or are looking to rent out a room. All but two of the homes (the smallest models in the Birch Trail and Springhouse collections) have at least one bedroom on the ground floor. Many of the homes offer a complete master suite downstairs.
Pavilion Park boasts its efforts to create a true community feel among all the collections. Many homes have front porches to encourage families to sit outside and talk to neighbors. Some houses have trees and shrubs to mark the property line between homes, rather than walls or fences. Paths throughout the neighborhood encourage walking and biking. Rather than having individual HOAs with separate pools and playgrounds, one large community park serves the entire Pavilion Park Neighborhood. Spanning over five acres, the park (aptly named Pavilion Park) highlights the neighborhood’s commitment to sustainability and community. Over 100 Heritage trees were brought in and replanted throughout the neighborhood, including 36 in the park itself that give it shade and eliminate the sparse feeling found in many other new communities. There are also numerous sidewalks, paths and trails to create a flowing environment throughout the park and the entire neighborhood.
At the heart of the park is a huge, open grassy space perfect for various activities, such as impromptu soccer games, picnics, or community events. The Terrace and its surrounding buildings are on one side of the lawn; the Tot Lot, Swimming Pools and Sports Courts are on the other.
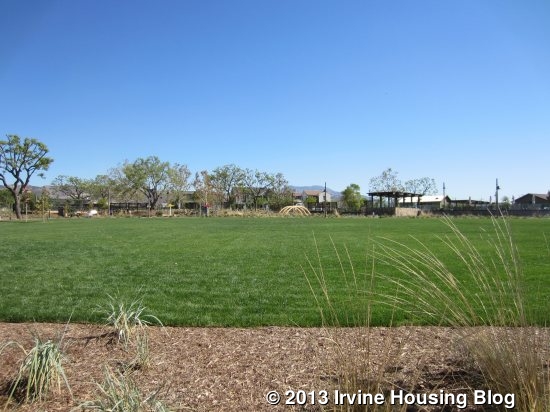
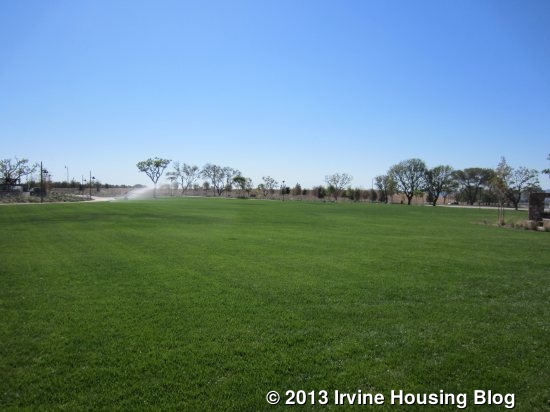
The Terrace is a sprawling patio divided into several sections with the park’s main buildings around the edges. One side of the Terrace has a large rock wall with a recessed fireplace built into it. Benches and stools surround the fireplace to create a gathering spot. A matching wall next to it has a built-in fountain. The bigger part of the Terrace has numerous benches and café-style tables. It’s a great place for an outdoor meal, morning coffee, or just to sit and chat. Relaxing Adirondack chairs have beautiful views of the lawn. There is even a barbecue area with built-in grills.
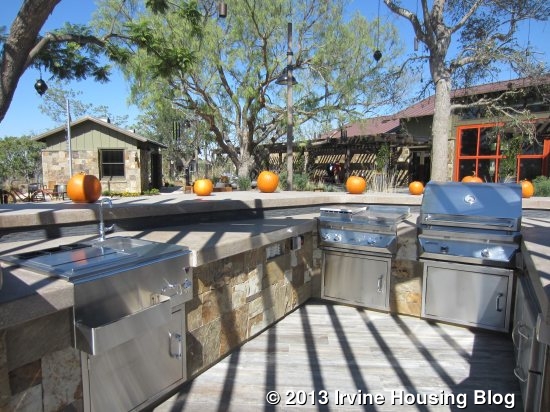
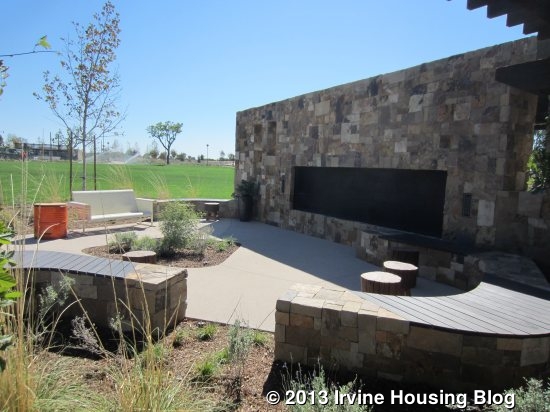
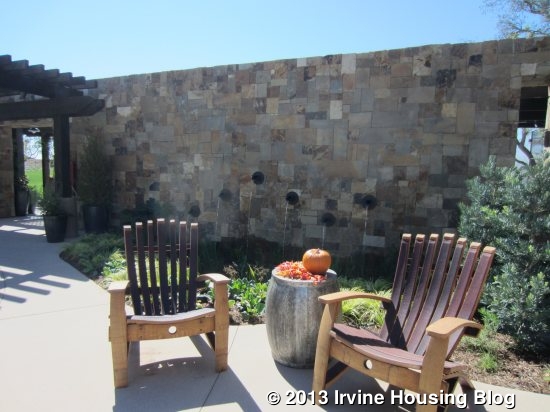
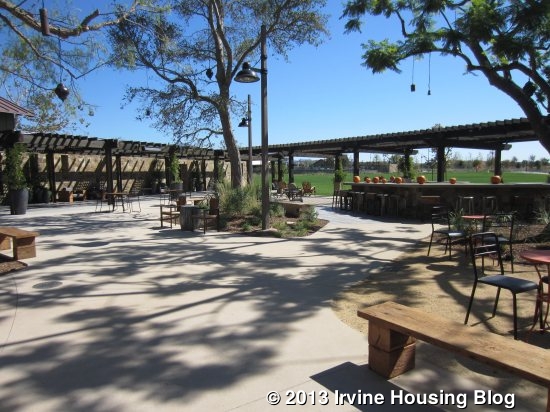
An unusual feature of the park is the Greenhouse, which will offer classes on gardening and provide a space for vertical gardens. The Greenhouse is currently full of different plants and flowers and is open for visitors to see.
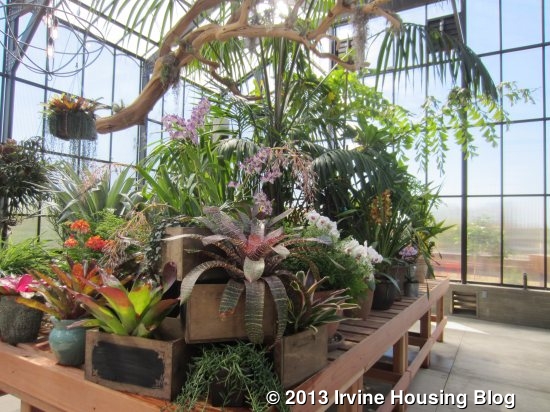
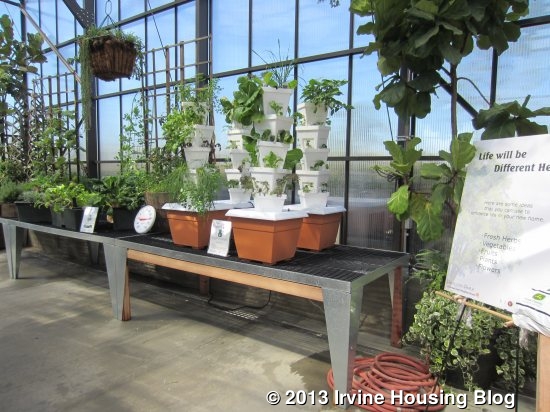
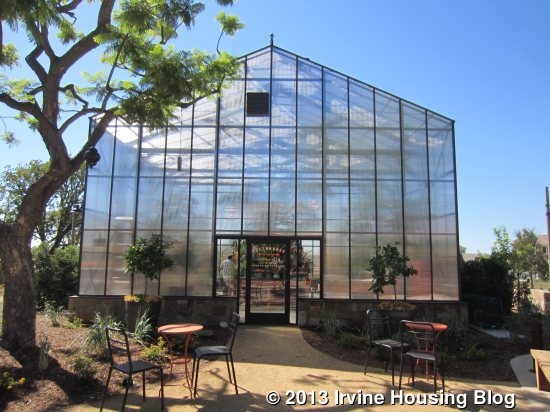
A large community building, called The Pavilion, sits across the Terrace from the Greenhouse. Currently, this building is the visitor information center but will eventually become available for residents to hold events and use as they choose. It is a big, open room with entrances on three sides – one leading to the fireplace and fountain, one to the main Terrace and one to a small patio. The Pavilion has a rustic feeling that goes along with the park’s natural feel. Wooden trellises outside the building extend the space and create shaded areas on the Terrace.
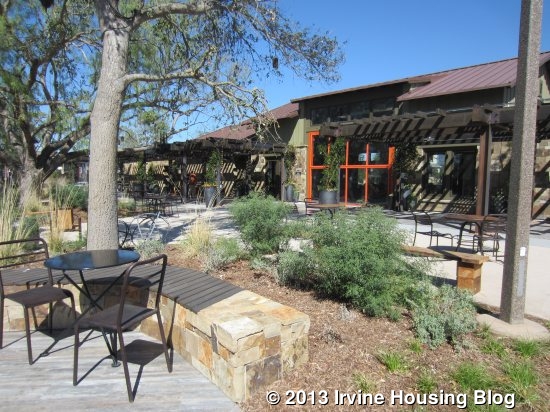
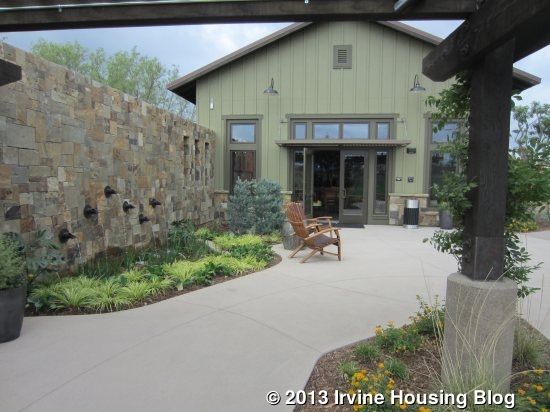
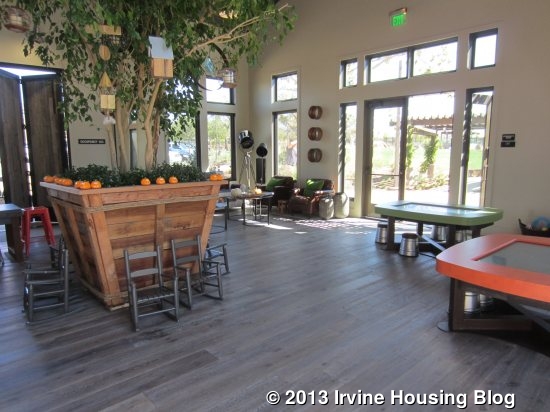
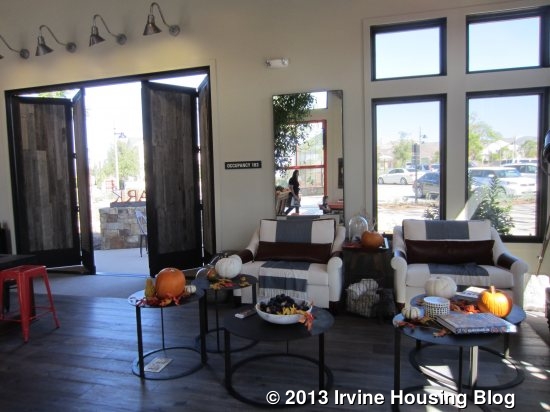
Across the lawn, there is a Tot Lot with playground equipment and a slightly elevated area where parents can sit and have a 360-degree view of the entire playground while enjoying the shade of a coral tree. The Tot Lot is designed to inspire creativity and to blend in with the natural surroundings. One area has swings and a seesaw, another has a bridge and rock wall, a third has a slide designed to feel like part of the natural environment and a few other play structures and sandboxes are spread around. It doesn’t have as much climbing equipment as most other parks in the area and doesn’t have a lot to do for toddlers. There is a half basketball court next to the Tot Lot. Situated in the middle of the Tot Lot is a picnic area with two built-in barbecues and several picnic tables.
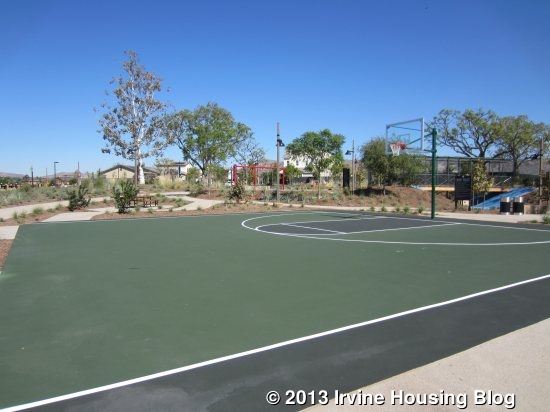
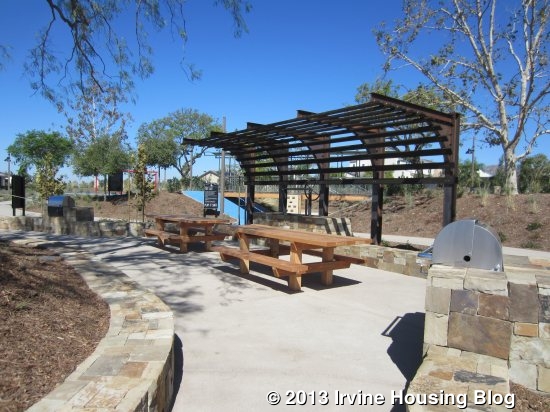
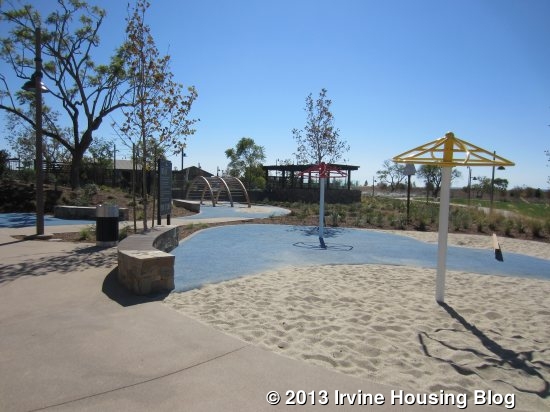
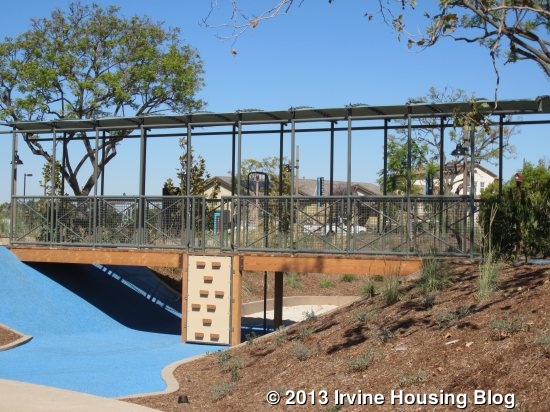
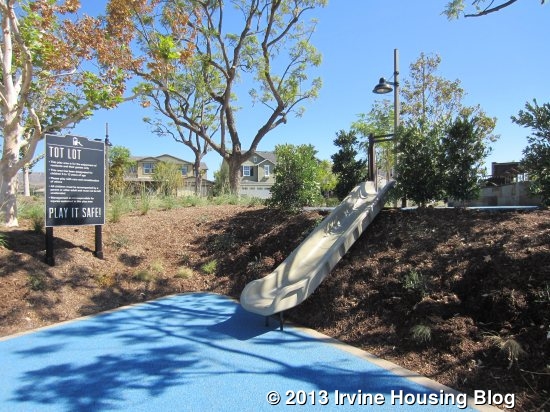
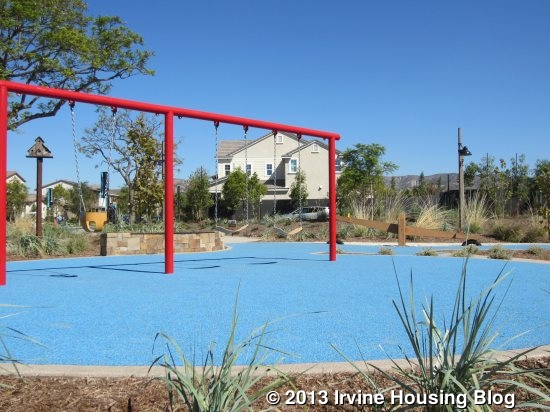
The neighborhood swimming pool and spa are just beyond the playground. The main pool can be used for lounging or lap swimming. A small wading pool has a beach-entry at one end so even the smallest children have a safe place to play in the water. There is a spa on the other side of the main pool. The area also has an outdoor fireplace and, just outside of it, another basketball court.
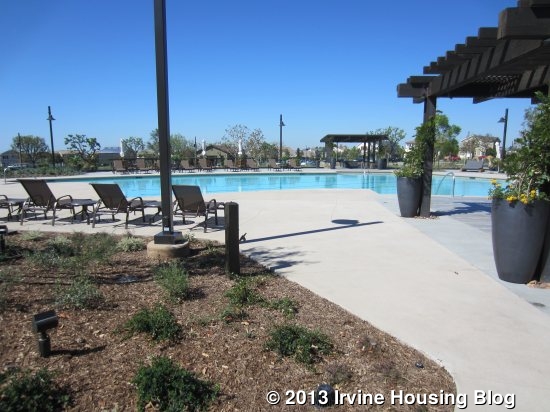
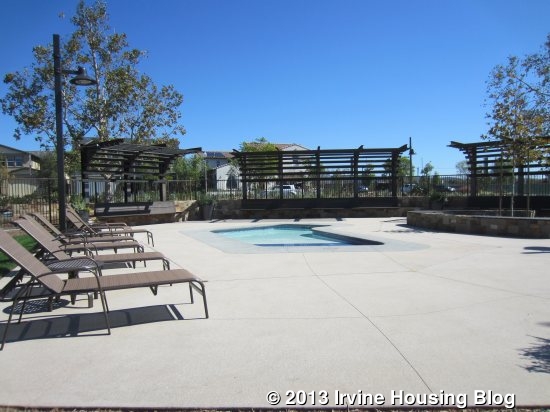
One of the most unique features of Pavilion Park is its bike program. In tribute to the Great Park’s logo, a bright orange beach cruiser will be given to every single new household. Felt Bicycles, an Irvine-based company, will build the bikes, which will be branded to identify them as part of the Great Park community. The goal is to encourage residents to get out more and socialize with each other, as well as to promote fitness and sustainability. There is a neighborhood bike shop next to the Greenhouse that provides a place to work on your bike and has a large sign detailing ten of Irvine’s best bike paths.
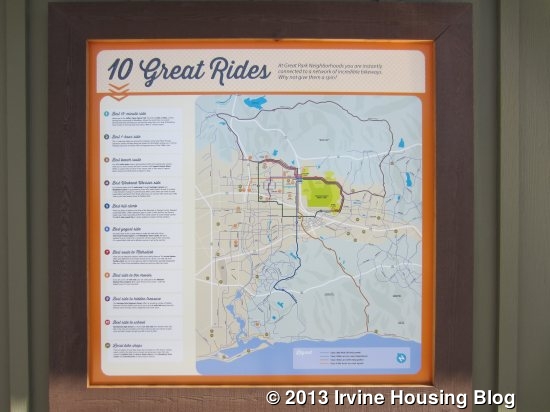
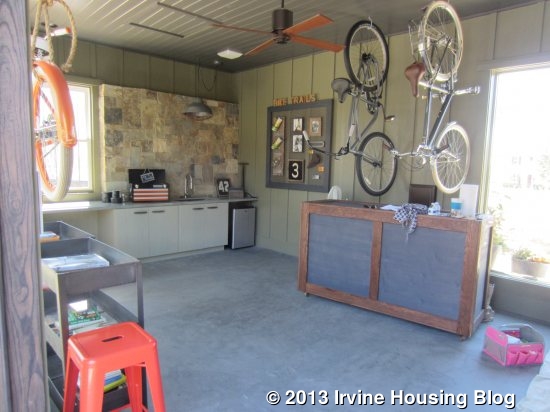
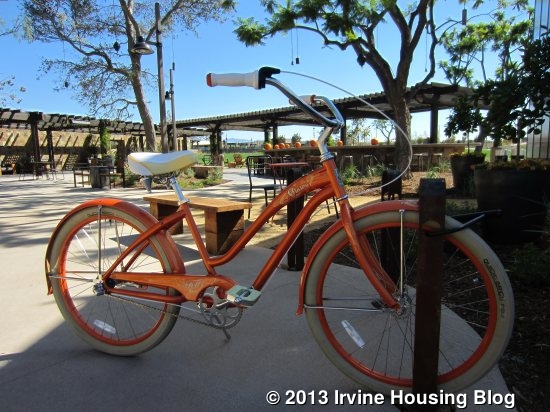
Each household gets another special item: a laptop to donate in their name to the Orange County school of their choice. These laptops are part of the Orange County Register subscription service, so each household will also receive the newspaper for one year. In addition to the Register, this is also a partnership with FivePoint Communities (the company managing the entire Great Park project), the Orange County Department of Education, The California Endowment, Acer Inc., and Google. The laptops are Google-powered Acer Chromebooks and will be pre-loaded with school curricula.
Sustainability is an important part of the neighborhood. Solar panels and tankless water heaters are available in most homes. Narrow streets and roundabouts create reduced speeds and encourage residents to bike or walk instead. Both Heritage and newly-planted trees create shade along the streets and, together with trellises, in the park as well. Parkways and common areas are irrigated with recycled water. All of the homes feature numerous other types of green technology.
Currently, all Pavilion Park homes are zoned for Canyon View Elementary School, located in Northwood Pointe (near Yale and Portola). They will attend the brand new Jeffrey Trail Middle School, located in Cypress Village (Jeffrey and Trabuco). All homes are currently zoned for Northwood High School, also in Northwood Pointe, near Yale and Portola. All school assignments are subject to change and the neighborhood has a proposed K-8 school, which I believe is slated to open in 2016.
With its wide variety in home sizes, the neighborhood will appeal to many different families and buyers. I hope that Pavilion Park will succeed in creating the strong community ties that it seeks to build.
Discuss on Talk Irvine: http://www.talkirvine.com/index.php/topic,10954.0.html