Woodbury had several open houses this weekend, so I checked out two of them. Today, I will present 67 Great Lawn; next week, I’ll tell you about 87 Long Meadow. While the two properties are only a couple of blocks apart, they are quite different.
The basics:
Asking Price: $945,000
Bedrooms: 4
Bathrooms: 3
Square Footage: 2,100
Lot Size: 1,000
$/Sq Ft: $450
Days on Market: 10
Property Type: Detached Condo
Year Built: 2005
Community: Woodbury (Stonetree, Plan 2)
There are two sets of HOA dues, totaling $268 per month and there are Mello Roos taxes.
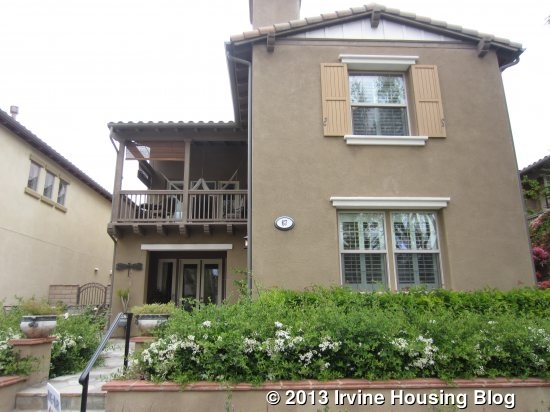
The home is located on one of Woodbury’s bigger streets and is close to the intersection of Great Lawn and Sanctuary. So, while the location isn’t particularly quiet, it is a very short walk to the large community park and pools, the Commons and Woodbury Elementary School. There isn’t really a yard, but the house does have a nice front patio area with plenty of space to put a barbecue, table and chairs. I really liked the stonework on the patio, but did notice one very large crack right in the middle.
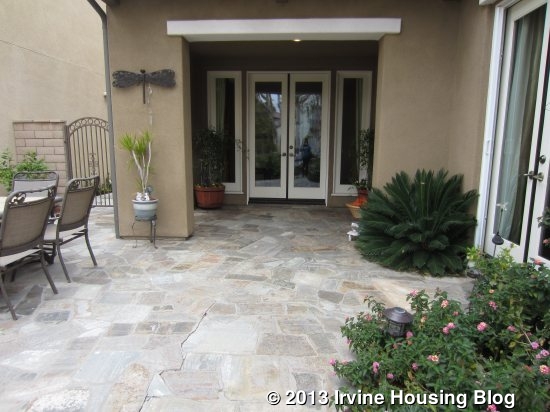
Inside, there is a large hall closet directly across from the front door. A short hallway leads to the living room on the right and the kitchen and dining room on the left. The living room has several windows and a set of French doors leading to the front patio, so it gets light from three sides. There is a white fireplace in one corner and attractive wood flooring that runs throughout the downstairs. There is a cutout area for the TV that would make a good spot for a nice set of built-ins.
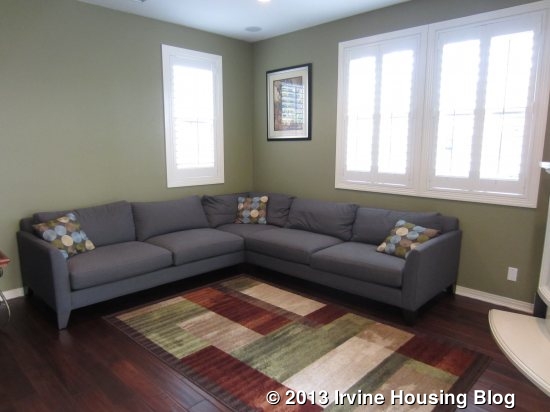
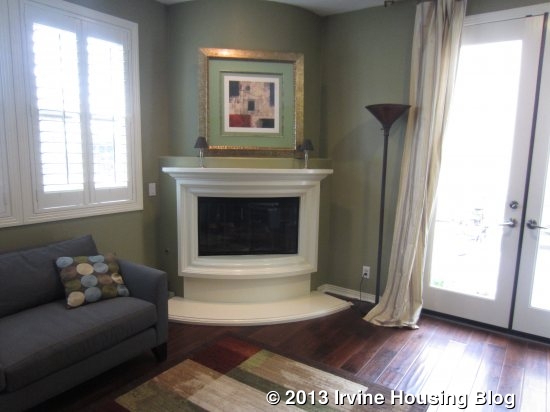
The kitchen is nicely upgraded with granite counters and white cabinets. The stainless steel appliances include a five burner stove and double oven. A large center island offers plenty of room for seating and a small desk at one end of the counter provides a nice work area. While there isn’t a pantry, ample cabinet space should provide enough storage.
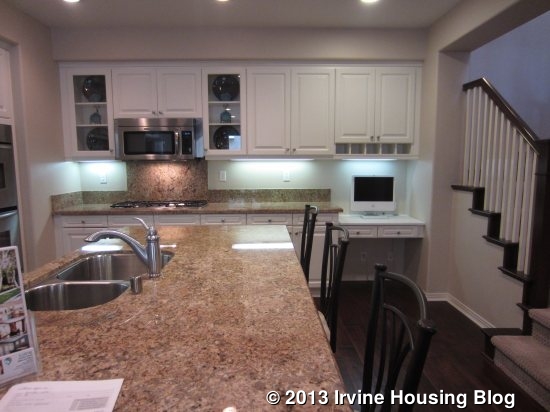
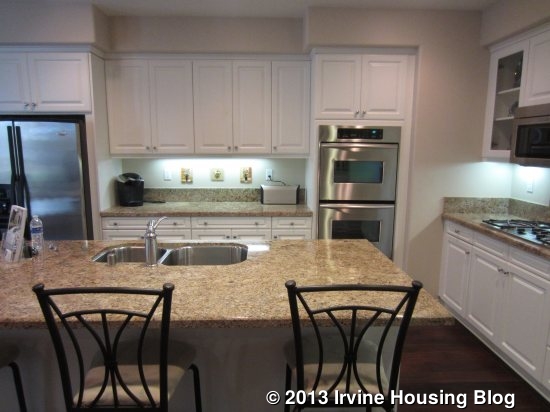
The adjacent dining room is quite large and has two sets of French doors leading out to the front patio.
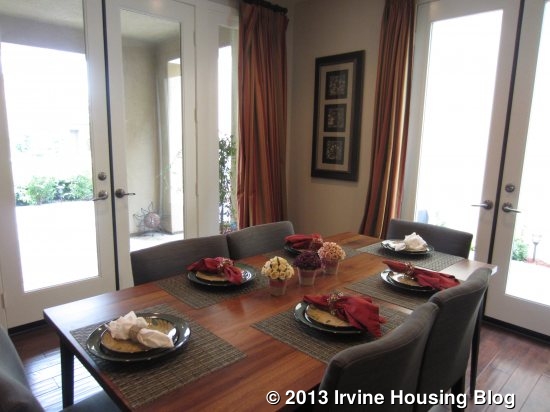
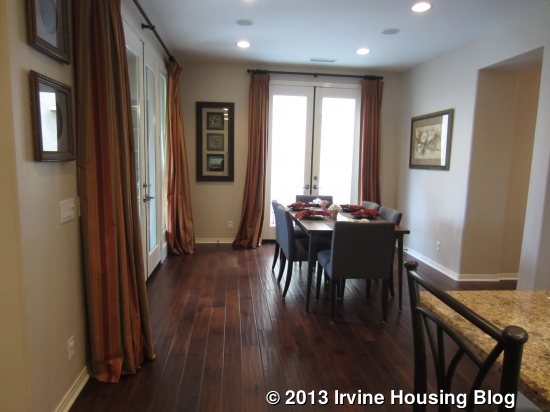
Another hallway leads to the downstairs bath and bedroom, as well as access to the two car garage. The bathroom has a shower and single sink, both done with small, square tiles. The bedroom is carpeted and is fairly small. It has a standard two-door closet and looks out onto the alley of garages. The room is set back from the rest of the downstairs and would offer a lot of privacy.
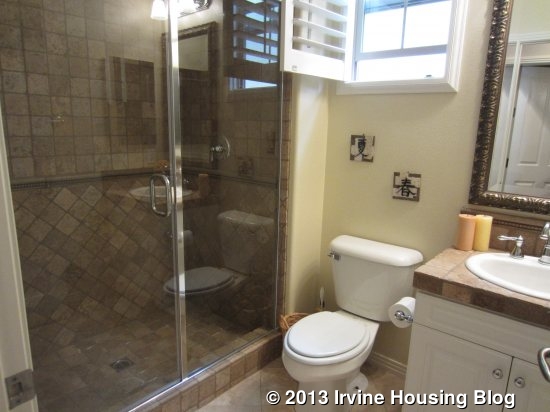
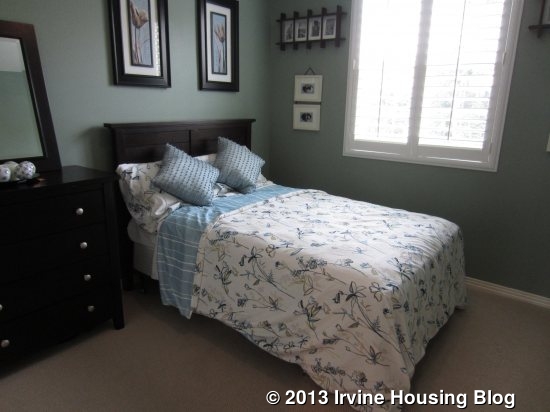
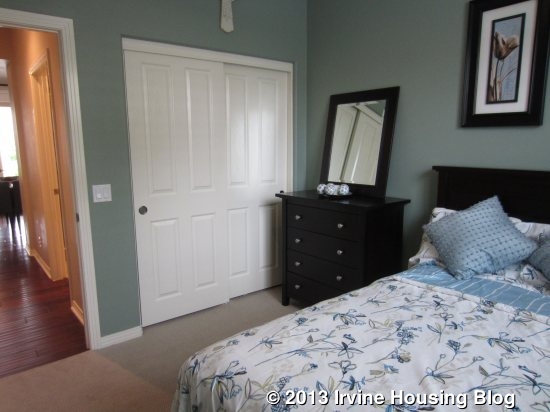
Upstairs, there are three more bedrooms. The first one is very large, with space for a queen size bed and a sofa. Windows on three sides bring in a lot of light and it has a larger, three-door closet. Like most other rooms in the house, it has attractive plantation shutters.
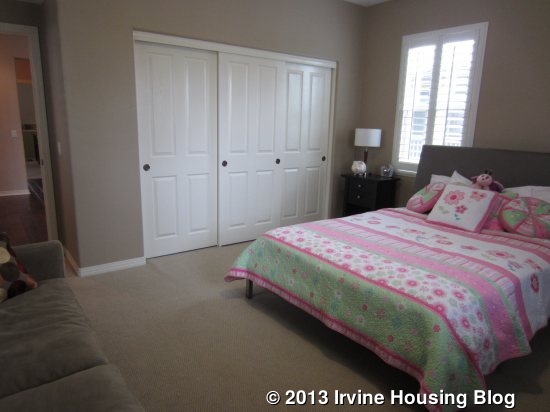
The other secondary bedroom is smaller, but still a good size. It has just one window facing the back but it also has a large walk-in closet. Like the downstairs bedroom, both upstairs bedrooms are carpeted.
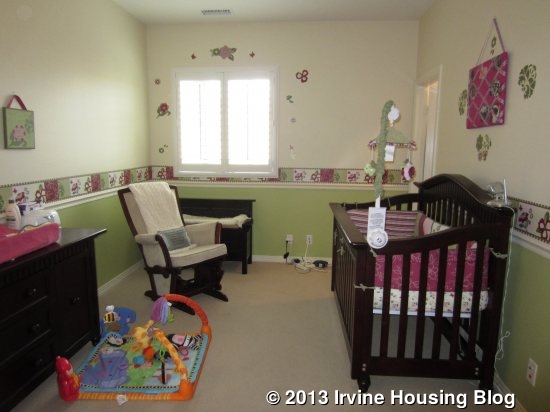
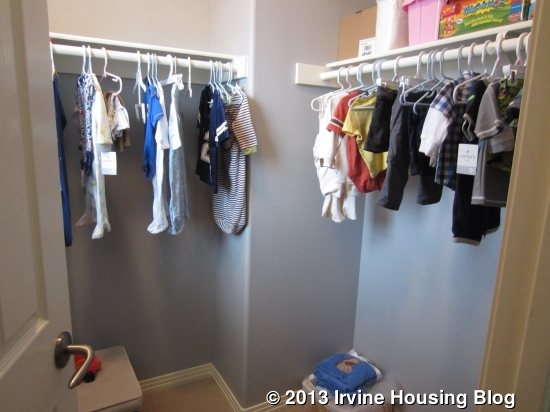
The secondary bedrooms share a bathroom tiled similarly to the one downstairs. It features two sinks and a shower/tub combo separated from the sink area by another door. The laundry room is adjacent to the bathroom.
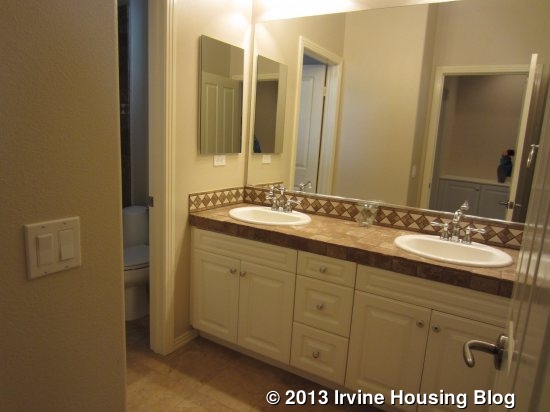
The master bedroom has hardwood floors. It’s an average size for a master without a separate retreat or sitting area (I disagree with the flier that calls the room “enormous”). However, it connects to a large, covered balcony overlooking the street (balcony access is also available from the hall).
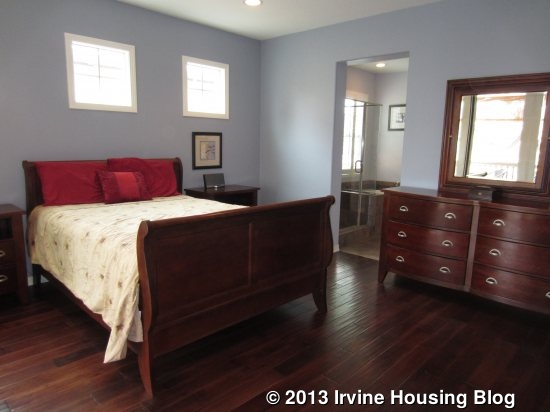
The master bath features an extensive use of stone tiles, including the floor and shower. The stall shower is an average size and sits next to a separate, jetted bathtub. The two sinks are set into a granite counter and, like the other two bathrooms, the cabinets are white. The walk-in closet is quite large and even has a window to let in some natural light.
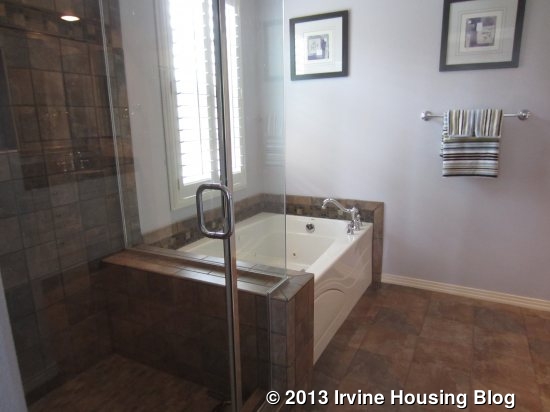
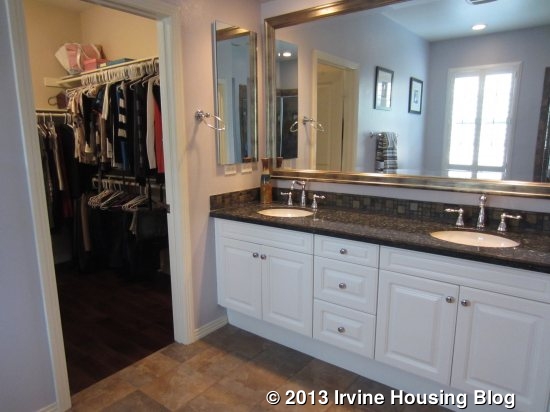
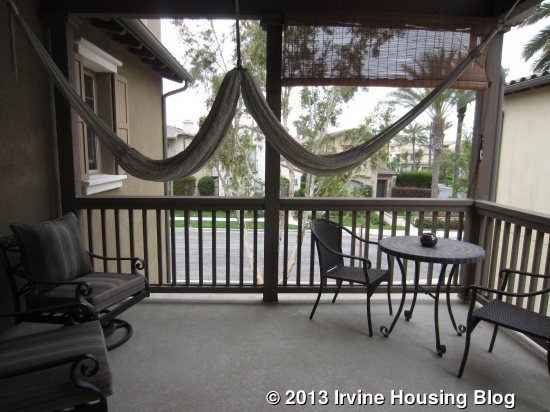
Overall, the house is in excellent condition. The floors are in great shape and I didn’t notice scuff marks or blemishes in the paint at all. The upgrades were done very well and provide a clean look throughout the home. I liked the size of the upstairs bedrooms a lot.
There are a couple of downfalls to the house. As I already mentioned, while I love the proximity to the heart of Woodbury’s common areas, the street is much too busy. Also, I didn’t like that the living room – the only communal living space – is so secluded from the rest of the downstairs. I prefer more of a great room, where the living (or family) room opens to the kitchen.
This is a gorgeous home, but the cons outweigh the pros in my opinion. If you were in the market for a four bedroom house, is this the one you would choose? Why or why not?
Discuss on Talk Irvine: http://www.talkirvine.com/index.php/topic,3741.0.html