Last week, I toured 13791 Solitaire Way, a five bedroom home in the Racquet Club neighborhood. This week, I went just a couple of blocks over to see 4051 Blackfin Avenue in the same community. The home on Solitaire Way was listed 15 days ago and has already been sale pending for a week. The Blackfin home has been on the market for 26 days.
The basics:
Asking Price: $799,000
Bedrooms: 4
Bathrooms: 3
Square Footage: 2,450
Lot Size: 5,500
$/Sq Ft: $326
Days on Market: 26
Property Type: Single Family Residence
Year Built: 1971
Community: Racquet Club
There are no HOA dues or Mello Roos taxes.
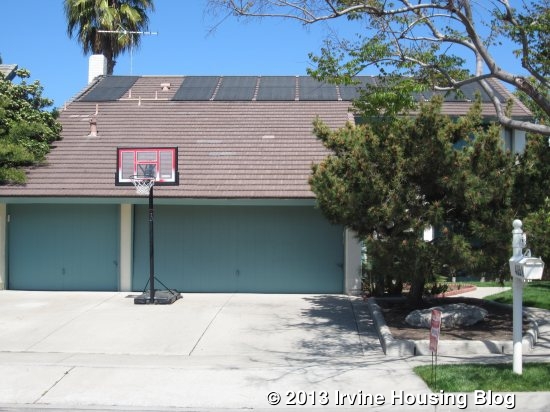
The Blackfin home is slightly smaller (164 square feet) than the Solitaire home on a slightly smaller lot. A big negative for Blackfin is that it backs to Bryan, a fairly busy street, especially given its proximity to Brywood Elementary and Sierra Vista Middle Schools. This house also has little curb appeal, with no second story windows in the front (due to a sloped roof) and a huge tree blocking the view of the front door. However, it does have a three car garage and solar panel across the entire roof.
The entry way gives a view of the living room ahead and the dining room to the right. The living room has an entire wall of windows/sliding doors that bring in a lot of light. It has large, 16” tile floors and an alcove under the stairs that provides space for shelving or, as the current owners have, a piano. Though this is technically the formal living room, I would probably use it as the more casual family room since it is closest to the kitchen.
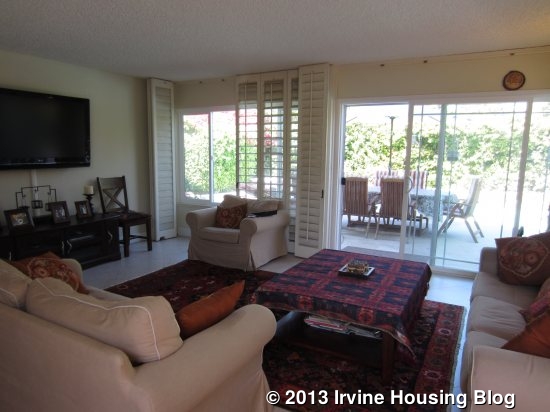
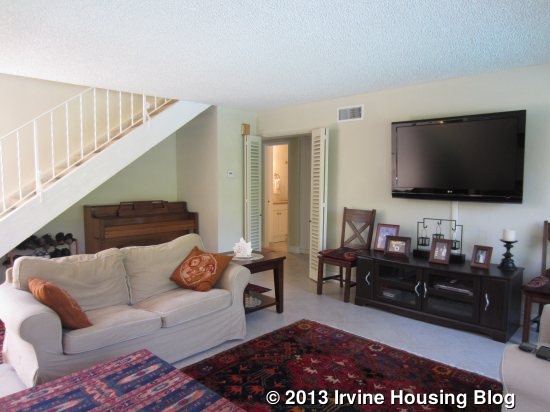
The dining room is really just an extension of the kitchen, though it does have space for a large table. Plantation shutters help give it a more formal look. The room is separated from the kitchen by a large bar with seating for four.
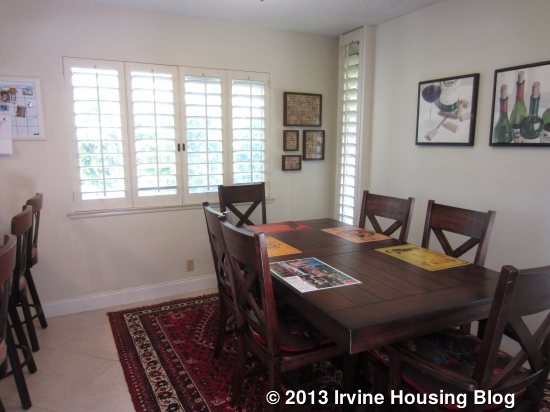
The fully remodeled kitchen features granite counters and stainless steel appliances. The lighter cabinets help to brighten the room and the tile backsplash matches well with the counters and tile floors. Overall, the room has a very clean, polished look.
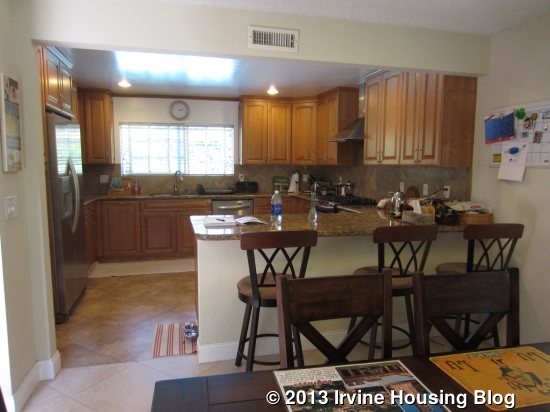
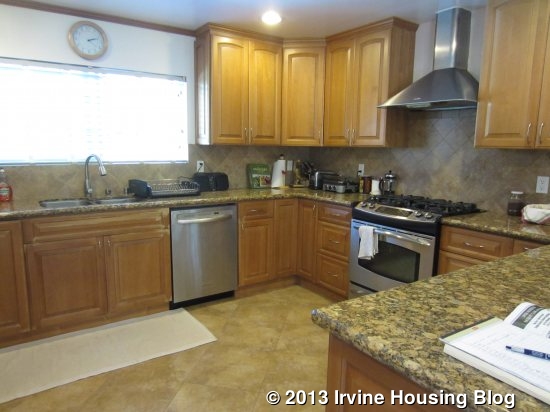
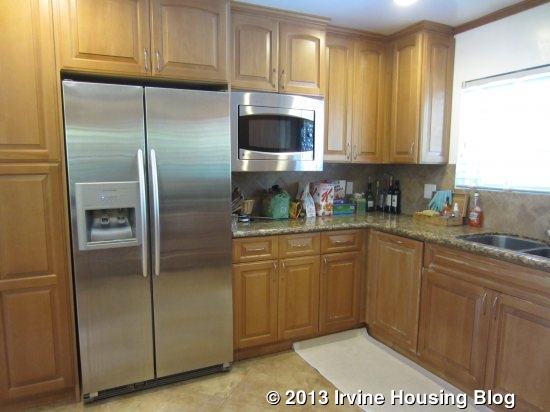
On the opposite side of the living room, a shutter-style door leads to the family room and bathroom. Because the family room is so separate from the rest of the house, it might work better as an office, den, or even a bedroom (though it lacks a closet). It has a sliding door to the backyard, a white brick fireplace, and eight tall, white cabinets (solid on the bottom, glass on the top).
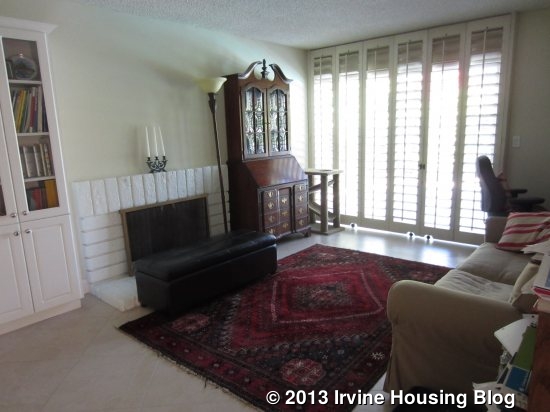
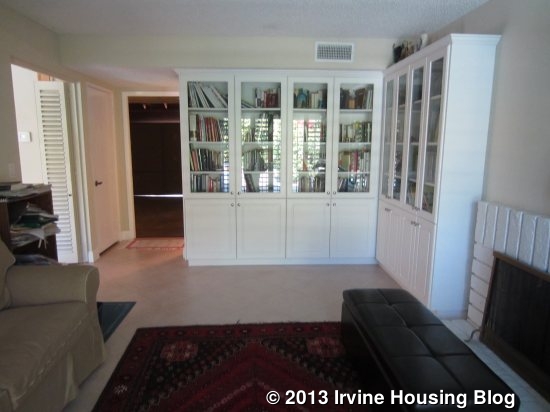
From this room, you can access the garage, a coat closet, and a full bathroom. The bathroom is small, but has been remodeled. The single sink has granite counters, the shower/tub combo has new tile and frosted glass doors, and the cupboards and all hardware are new.
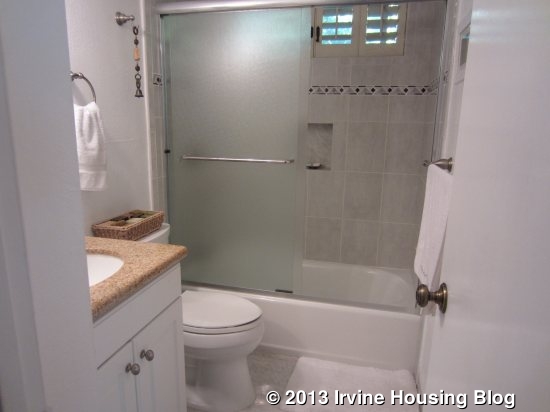
The backyard has a large pool, a spa, and several fruit trees. The patio area is big enough for a table and chairs and the many trees and plants help give the yard privacy.
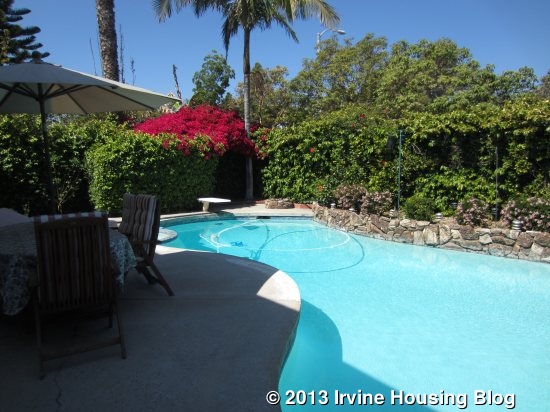
Upstairs, there are four bedrooms and a small bonus room. The bonus room runs the width of the house, but is under the sloped ceiling, so much of it is too short for an adult to stand in. It only has windows on the two ends, so it doesn’t get a lot of natural light. It is long and narrow. It would work best as an office or children’s playroom.
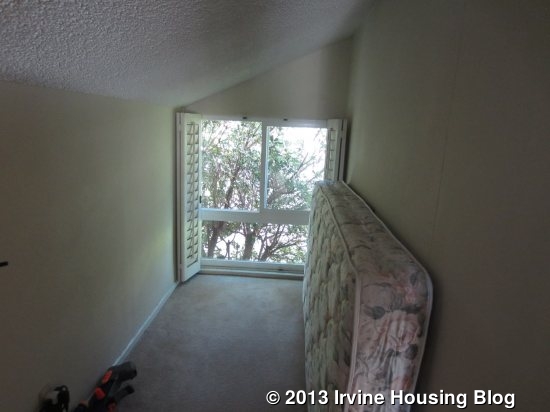
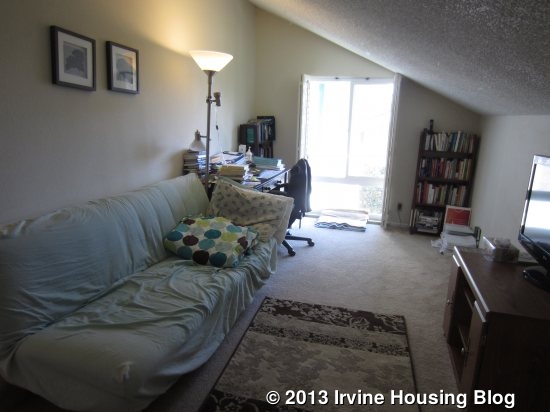
The master bedroom is at the top of the stairs. It’s a good size, but very plain. There are small windows in the corners and two mirrored closets. The bathroom has been remodeled and now features granite counters, dual sinks, and new tile, cabinets and hardware. Unlike most master bedrooms, this does not have a separate shower and tub; rather, there is just a combo similar to what you’d see in a standard secondary bathroom.
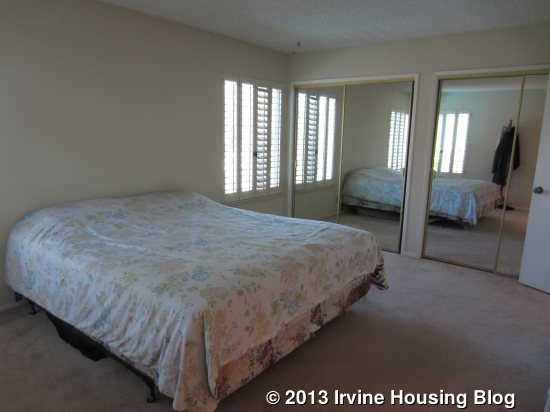
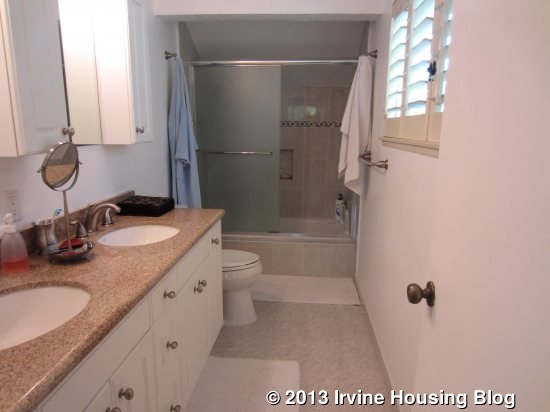
The three secondary bedrooms are all pretty similar. They are average sized with French-door style closets, and side by side windows running almost the length of each room. They line up across the back of the house, so noise from Bryan may affect light sleepers.
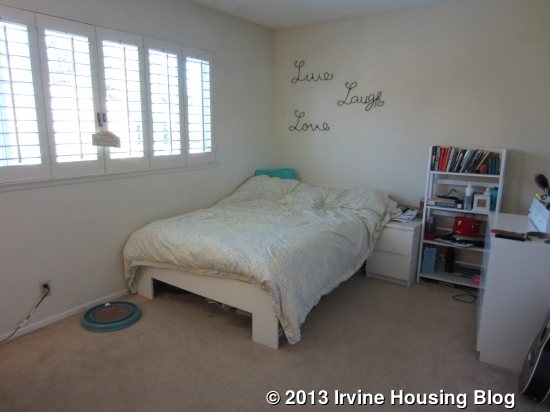
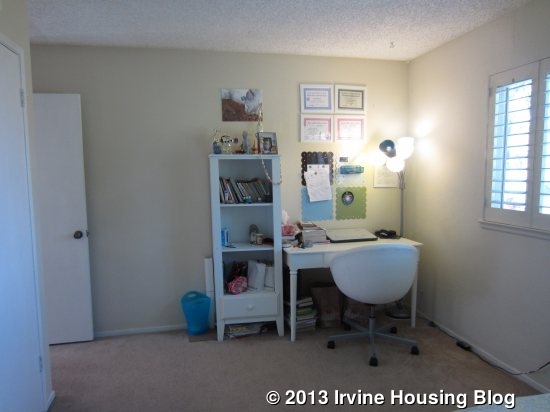
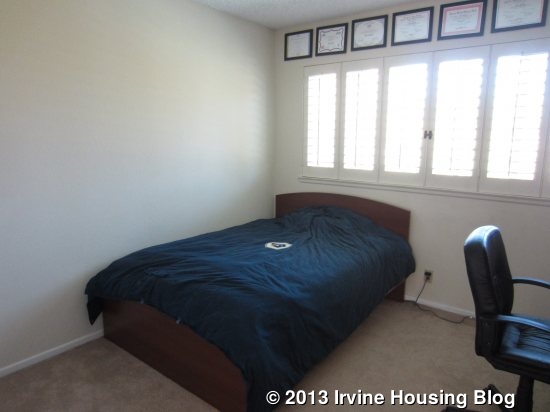
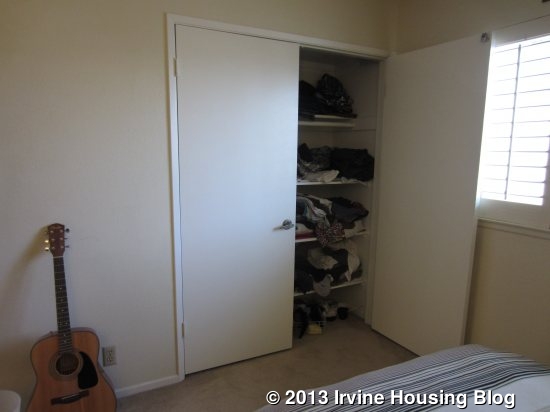
The secondary bathroom is quite similar to the other two, with new granite counters, a shower/tub combo, and new hardware, tile, and cabinets. Despite a long counter, it only has one sink.
All of the rooms have new windows and plantation shutters. None of the ceilings have been scraped. Everything is clean and well kept and I think the remodeled kitchen and bathrooms were done very well. The carpet is in good shape but buyers may want to replace it. The tile floors downstairs are in great condition.
I imagine the location is why this house is still on the market and the other one in the same neighborhood sold more quickly. The kitchen and bathrooms are much nicer in Blackfin than in Solitaire Way. Solitaire had bigger bedrooms and newer carpet, but older tile floors downstairs and old windows throughout the entire first floor. With comparable pricing and size (Solitaire has five bedrooms but no bonus room), the biggest difference is that Blackfin backs to Bryan.
Which house would you choose? If the locations were equal, would that change your opinion?
Discuss on Talk Irvine: http://www.talkirvine.com/index.php/topic,3715.0.html