For an overview of the Arcadia Tract at Stonegate and a review of Residence One, click here
Residence Two
3,143 Sq Ft
4 Bedrooms, 4 Baths, Bonus Room, Optional Office at Bedroom 4
Base Price from $1,206,900
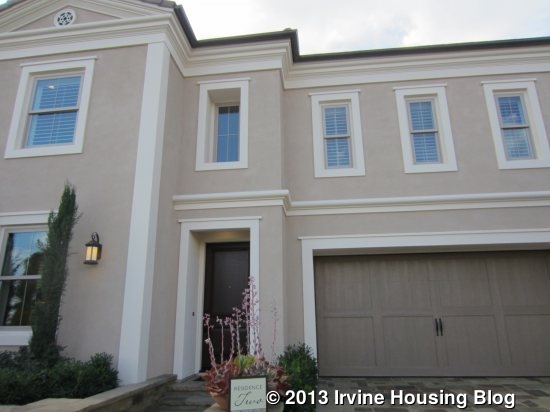
There are very few differences between this home and Residence One. When you enter, you do see all the way down the hall, rather than looking right at a wall. The downstairs bedroom is immediately to the left of the front door and has the option to be an office instead. The only key difference would be the lack of a closet (French doors, no walk-in). The model shows an office with an upgraded, built-in bookshelf across one wall. The downstairs full bath (no tub) is adjacent to the room in both options. The model has upgraded cabinets and counters but kept the original shower tile and hardware. A small coat closet is also located off the little hallway.
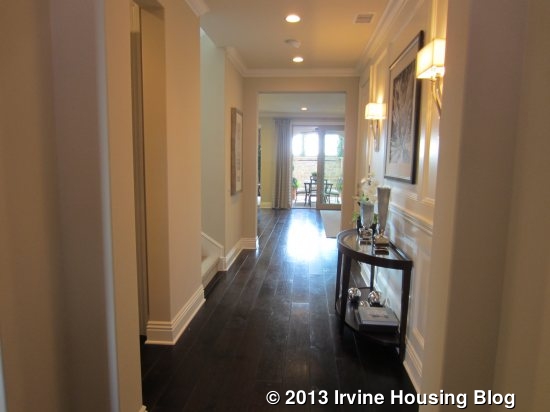
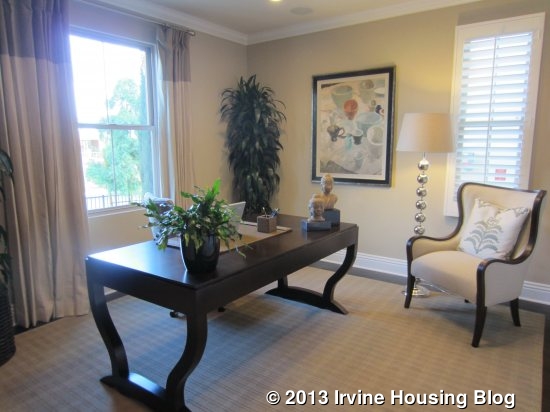
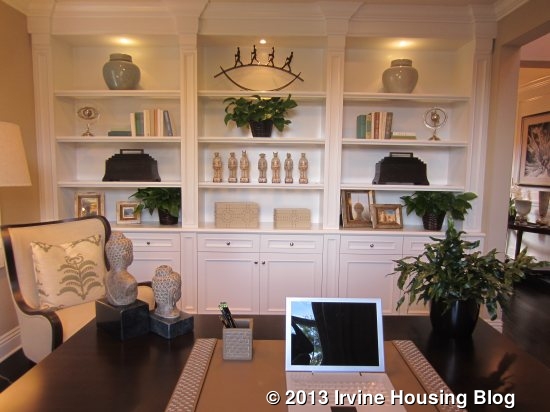
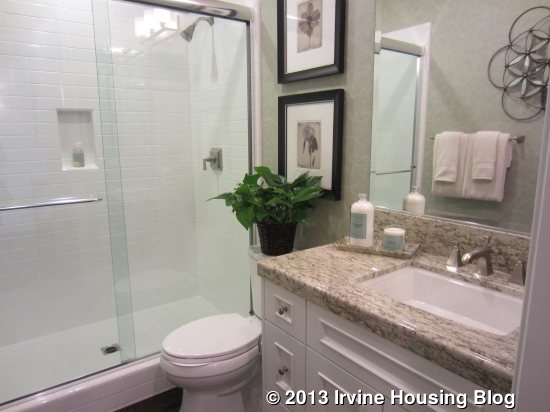
As you walk toward the back of the house, you pass the stairs on your left and garage access on your right. This garage doesn’t have an extra storage area. The kitchen and great room are at the back of the house. They are nearly identical to Residence One except that the kitchen is on the left and the great room on the right. The great room has an upgraded fireplace surround and built-in media with additional flat screen outlets. The center row of recessed lighting is also an upgrade.
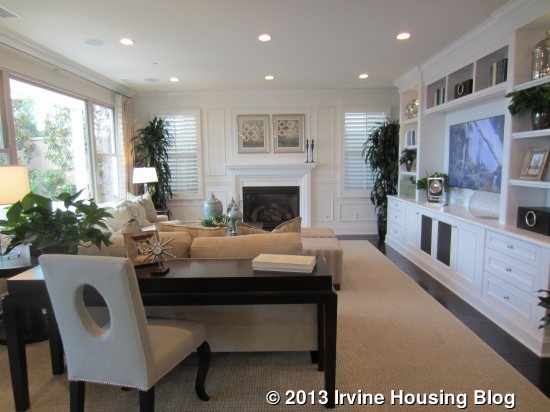
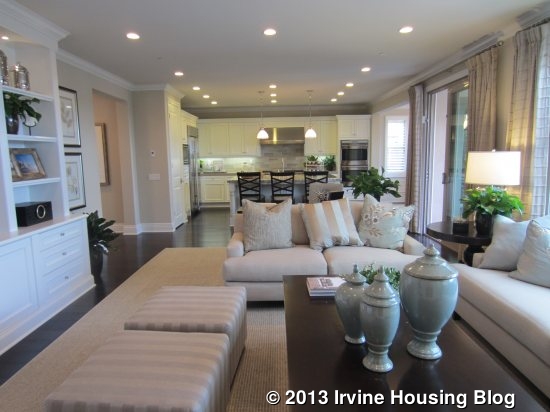
The kitchen is very similar to the other model as well. This home shows an upgraded Wolf appliance package, countertop, backsplash and edge, along with upgraded cabinet finish and door styles. The highlight of the kitchen is the walk-in pantry, which extends (with a low ceiling) all the way under the stairs. There isn’t a butler’s pantry.
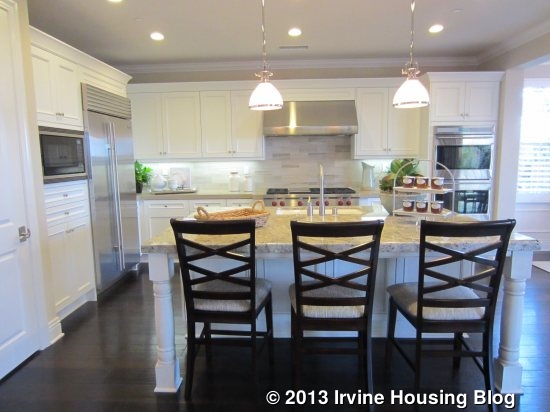
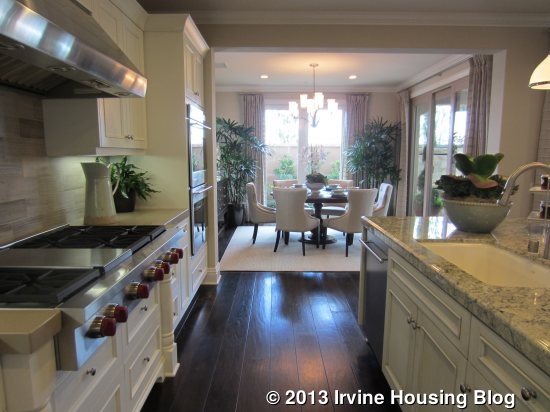
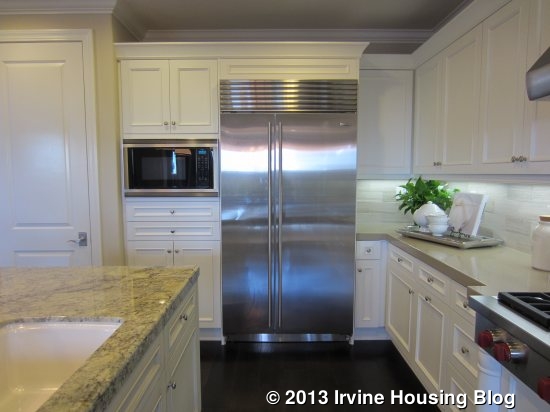
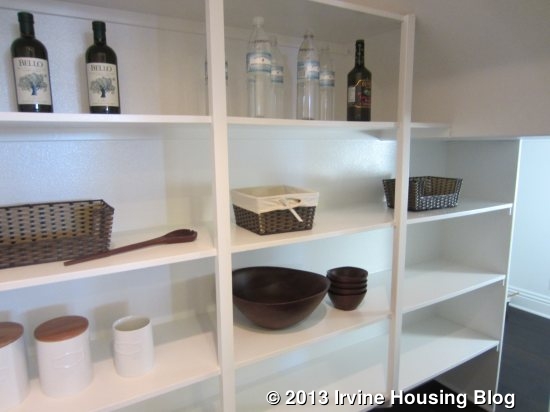
This home has a formal dining room behind the kitchen. It has a door to the backyard on one wall, a slider to the loggia on another, and two windows on the third, so it gets a lot of light. The room is wide enough for a large table and has space for a buffet or china cabinet.
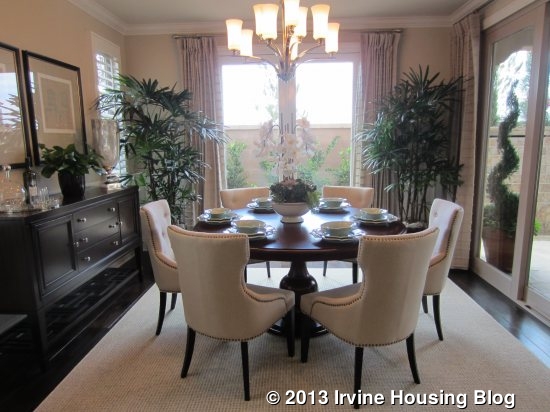
This home has a smaller loggia, so the backyard is a bit bigger, but is still quite small. A patio behind the dining room makes a nice spot for a grill. There is room for a large seating area next to the loggia.
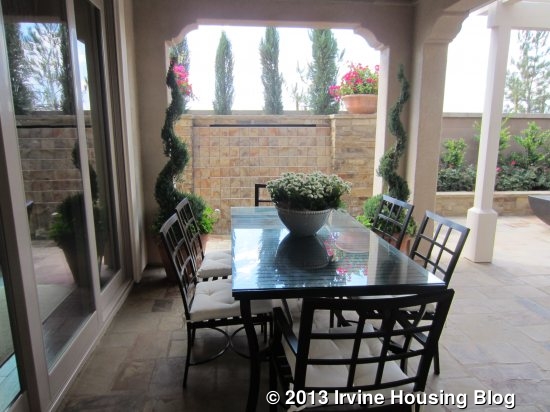
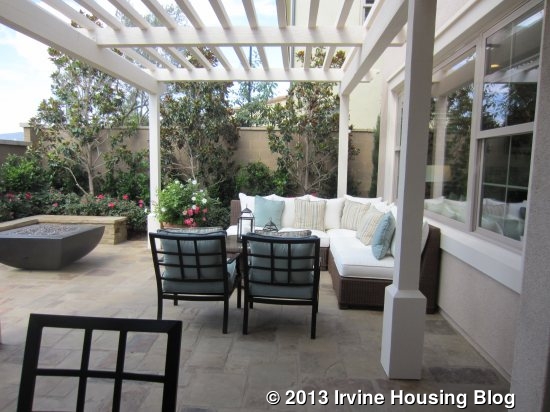
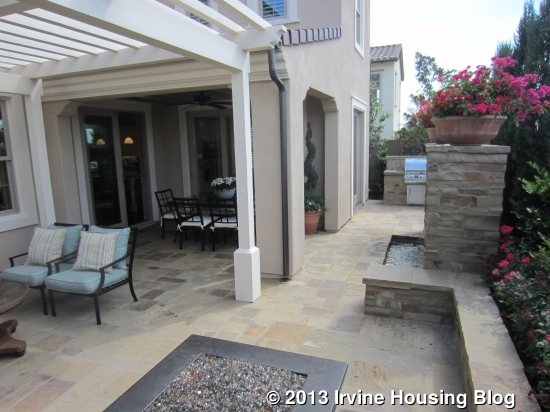
Upstairs is also basically the same: bonus room immediately in front of you, master suite to the left at the back of the home, and two secondary bedrooms at the front. A built-in linen cabinet midway up the stairs is a standard feature of the house. The laundry room again has side by side machines, a deep sink, and several cabinets. The bonus room is shown with an upgraded built-in desk and media center and recessed lighting.
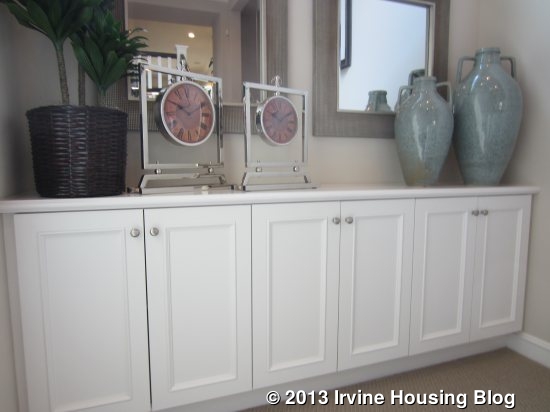
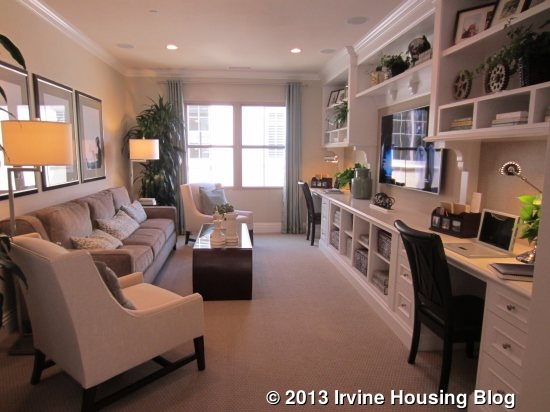
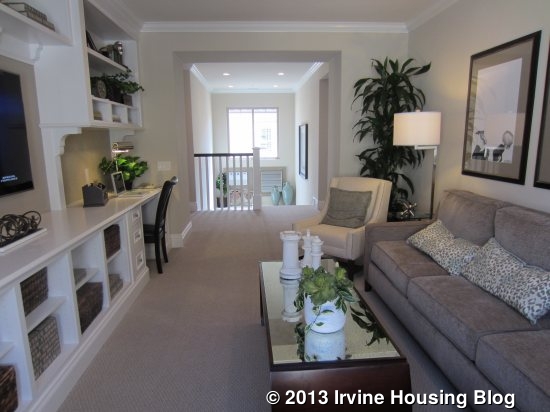
The master suite is a bit larger than in the first house, but is otherwise similar. It has a huge window on one wall and a small one on another. The wall paneling, ceiling treatment and recessed lighting are all upgrades. The his and hers walk-in closets are connected, but have separate doors and some division between them. The bathroom, like in Residence One, has dual sinks divided by the soaking tub and a separate shower. The model shows upgraded cabinets, counters and backsplash, and a jetted tub.
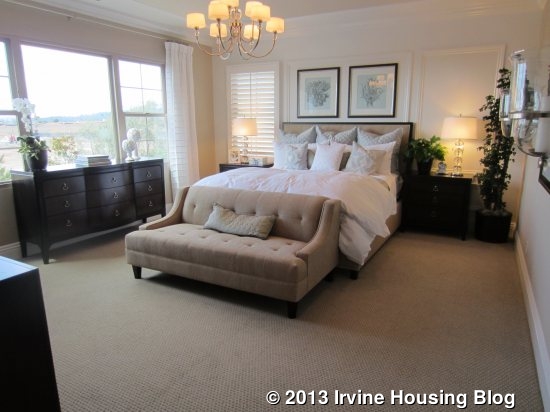
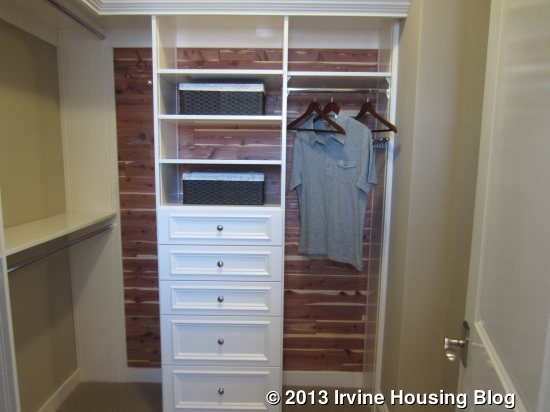
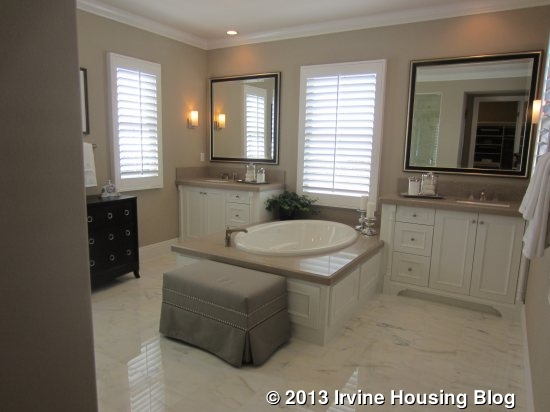
The two secondary bedrooms are basically the same. One has an entry hallway with a two-door sliding closet. The room has two windows facing the street and a third facing the side. The private bath is exactly like those from Residence One – sink with small counter and a shower/tub combo. The bathroom is shown without any upgrades. The other room is identical to Bedroom 2 from the first house, except there is a large window facing the street instead of two small ones. The bathroom is identical as well.
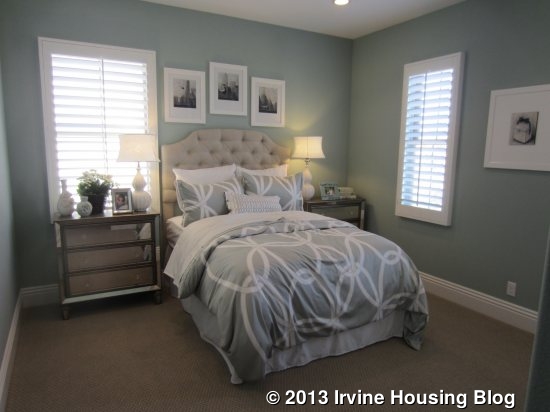
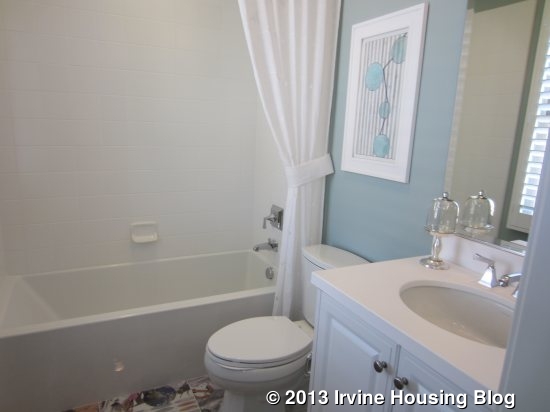
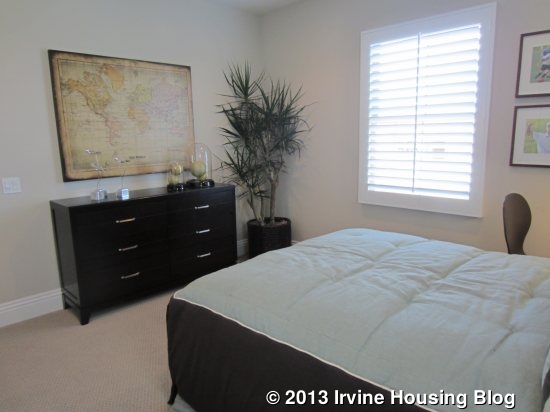
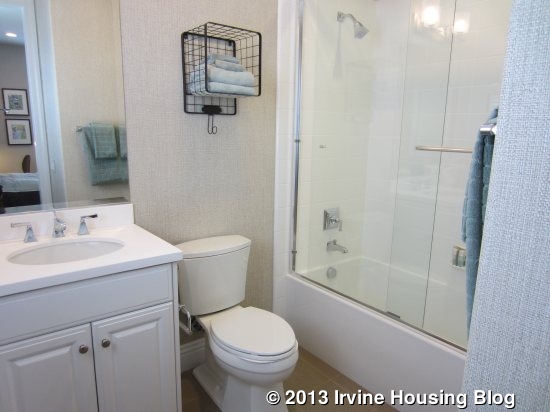
Highlights of this home are the huge pantry in the kitchen, the added dining room, the bigger yard, and the bigger master suite (including larger closets).
Discuss on Talk Irvine: http://www.talkirvine.com/index.php/topic,4212.0.html