13 Diamante is a 4 bedroom, zero-lot-line home, with not only a nice large add-on with it’s own entrance into the home, but a large back yard. It is located on a nice tiny cul-de-sac. This property would appeal to any family looking for a great location that is walking distance to the elementary school and in biking distance to Sierra Vista Middle School and Northwood High School.
The basics:
Asking Price: $1,008,000
Bedrooms: 4
Bathrooms: 2.5
Square Footage: 2,263
Lot Size: 5,980
$/Sq Ft: $445
Property Type: Single Family Residence
Year Built: 1980
Community: Northwood – Park Paseo
HOA dues are $106 per month and there no are Mello Roos taxes.
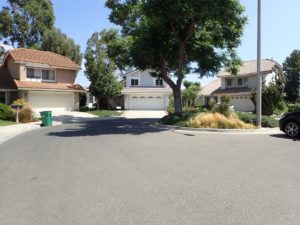
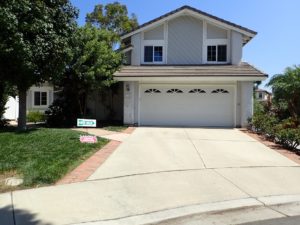
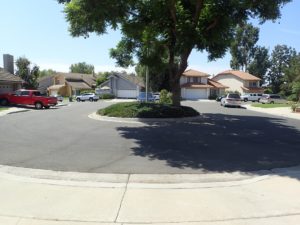
With scraped ceilings, new wood-looking tile flooring downstairs and new carpet upstairs, some new double paned windows, a mix of old and new lights, and a large backyard, the home shows nicely. The kitchen has been remodeled.. With the home being on a zero-lot-line property, there are no windows along one side of the family room but it is not noticeable with the amount of natural light coming in from the rest of the large windows. The walls looked scuffed in many areas and the bathrooms had older features, but the home has a nice layout, especially with the add-on.
The front door is located on the side of the home. Upon entry, a short hallway and the staircase are directly in front of you and the step-down living room is to the right. To the left is the dining room, which fits a good size table and sits in front of the large add-on and entrance into the kitchen. The living room and entrance have vaulted ceilings. There is plenty of natural light flooding the rooms. The first floor has newer wide planked wood-like tile flooring.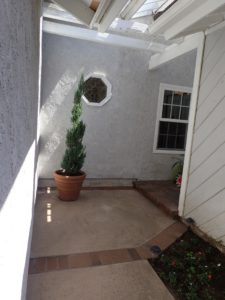
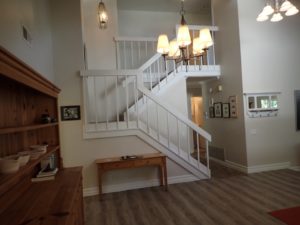
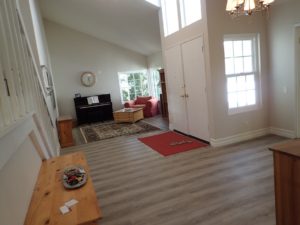
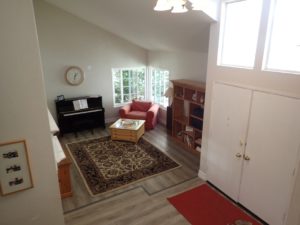
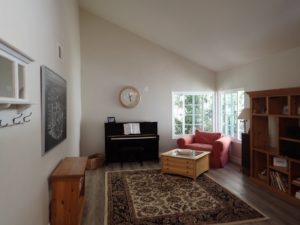
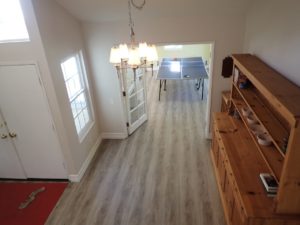
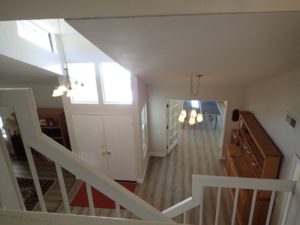
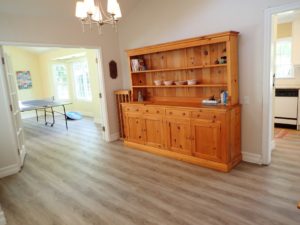
The add-on is large and has its own entrance to the backyard. It is currently set up as a billiard room, but could easily convert into a guest suite, playroom, entertainment area, exercise room or office. The vaulted ceilings with skylights add to the openness of the space. In addition to the bay window, there are additional windows that bring in light. The rectangular room juts out to the left with a small rectangular area sitting in front of the bathroom. The attached small bathroom has a single sink and shower.
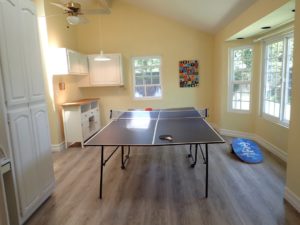
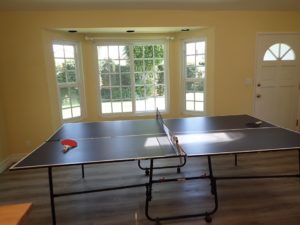
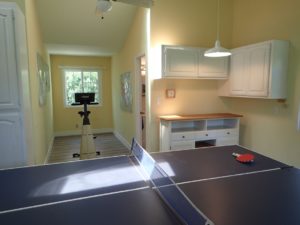
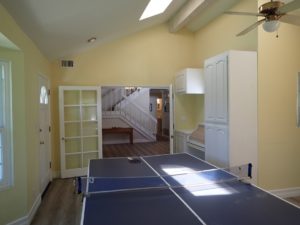
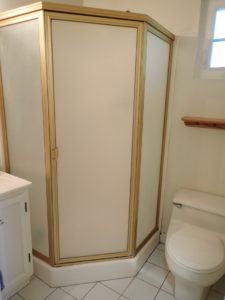
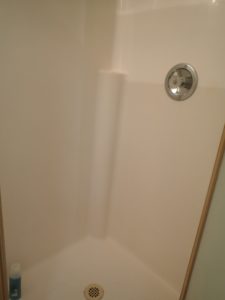
One of the entrances into the kitchen is from the dining room. The kitchen has been updated with white cabinetry, granite countertops, white appliances, updated hardware and recessed lights. The pantry is located to the side, in front of the casual eating. The eating nook area is an open area sitting in between the kitchen and family room. It’s a bit narrow, but a nice solution with the bench seating.
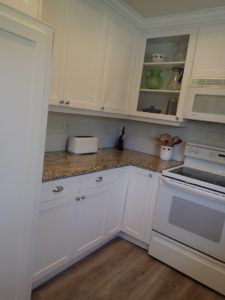
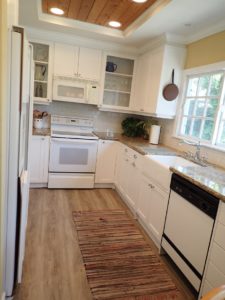
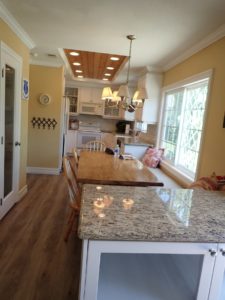
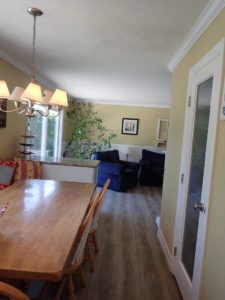
The rectangular family room is standard with the original brick fireplace painted white, and sporting a new mantel. To the left is the sliding glass door leading out to the backyard. In the opposite back corner is small wet bar with a built-in sink and cabinets. There are no ceiling lights in the room.
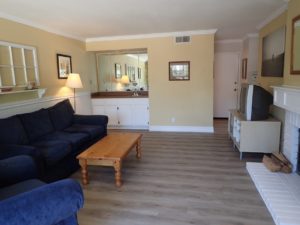
The half bath downstairs is located at the back of the family room, next to the garage entrance. It has been completely remodeled with wainscoting, new flooring, pedestal sink, new lighting and decorative mirror. It is in excellent condition.
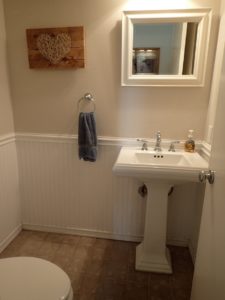
The backyard is a nice large space to enjoy the outdoors. Privacy and tranquility encases the space, especially with a greenbelt backing to the home. The concrete patio is large enough to entertain with space for patio furniture and bar-b-que. Green grass runs back to the corner of the yard, which wraps around part of the side. It is perfect for pets and kids.
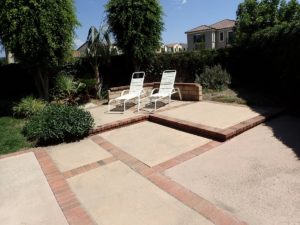
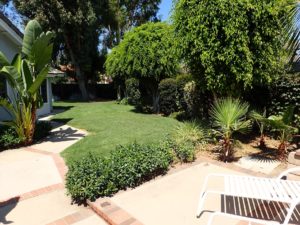
New brown carpeting run up the staircase and throughout the second floor. A set of linen cabinets sits on the landing of the second floor. Already spacious, the master has vaulted ceilings. Two sets of large windows run up to the ceiling, overlooking the backyard. A walk-in closet sits, once entering the bedroom. The bathroom is located through a large opening and has dual sinks and plenty of counter space. Without a privacy door, the light and noise from the bathroom may affect someone who is still in the bedroom, but it appears one could be added with some retrofitting. The lighting is the original fluorescent lights, the cabinetry is simply painted, and the shower has 4×4 tile surround.
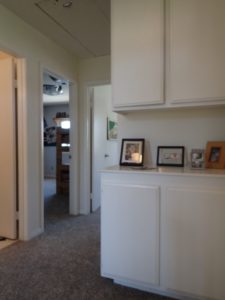
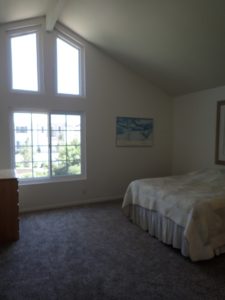
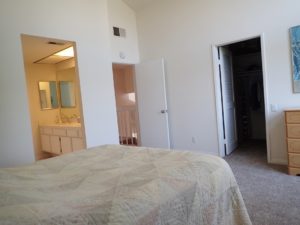
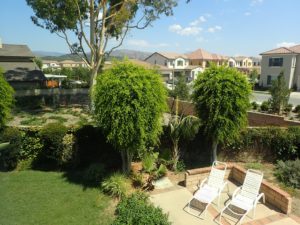
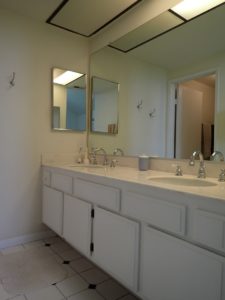
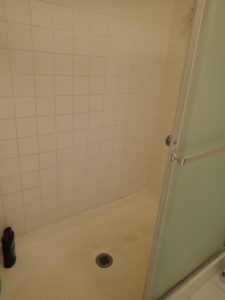
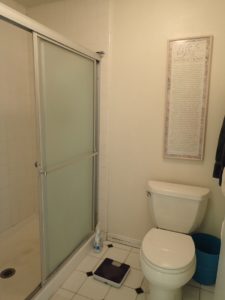
The two secondary bedrooms are similar in size, both looking out to the front cul-de-sac. Each has a closet, currently with the sliding doors removed. One bedroom has a split door that looks like you could keep the bottom portion closed while the top half could be open.
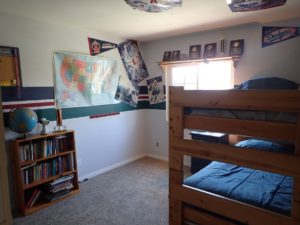
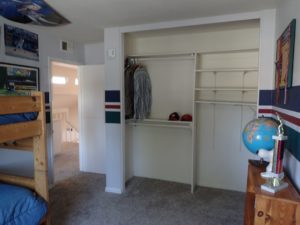
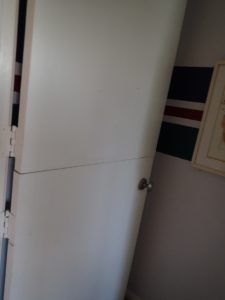
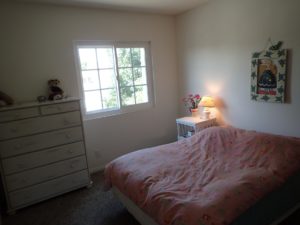
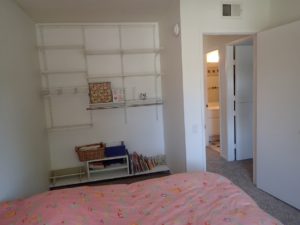
Like the master bathroom, the shared bathroom has a basic white countertop, cabinetry that is painted white and 4×4 tile surround in the bathroom. Hardware is updated and the bathroom is in great condition.
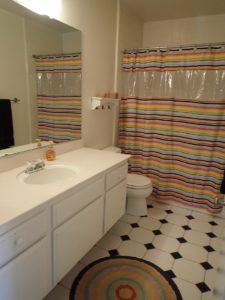
13 Diamante is ideal for any family looking wanting a cul-de-sac and large backyard. The property is in close proximity to all three schools. One of the two community pools is located just a short distance away.