The open house at 48 Larkfield was bustling with people and an offer was made within a week.
Prices of home have increased quite significantly over the last 2 years in Stonegate, and this is
no exception. The home is basic, but in excellent condition. Backing to a smaller non
residential street provides a sense of more privacy since the property does not back to other
homes, but there is some residential traffic that might be heard. The home sits in the middle of a row of condominiums, with a small green grassy area at the end of the row.
The basics:
Asking Price: $829,888
Bedrooms: 3
Bathrooms: 2.5
Square Footage: 1,685
$/Sq Ft: $ 493
Property Type: Condominium
Year Built: 2012
Community: Stonegate
HOA: $110/month
Mello Roos: Yes
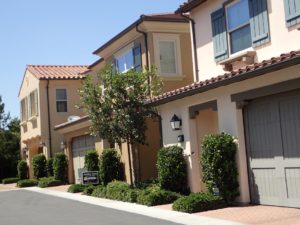
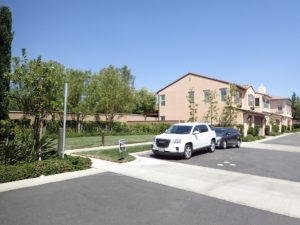
Upon entering, the staircase is to the right and a hallway a wide hallway sits in front of you with a powder room, coat closet and the garage entrance. The wood flows nicely throughout the entire ground floor, up the staircase and down the hallway of the second floor. All bedrooms are carpeted.
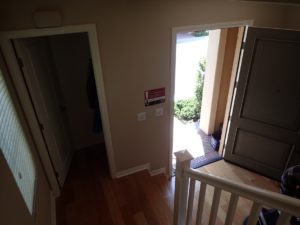
The powder room is simple with a small window and pedestal sink. It is in excellent condition.
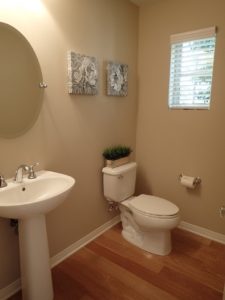
The great room consists of the kitchen, living room and dining area. The living room is located at the end of the hallway and is a standard size. Large windows bring in an abundance of natural light. Immediately to the left is a built-in desk with a set up upper cabinets.
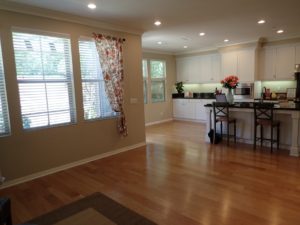
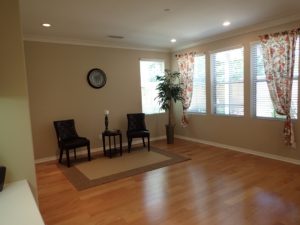
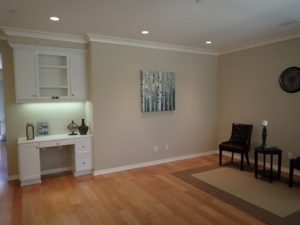
The kitchen island separates the two spaces. There is space for bar seating at the island. The kitchen has black granite counter tops and backsplash and white cabinetry. Plenty of cabinets line the back wall and extra cabinetry continues to runs across the back of the dining area. The dining area is located to the side of the kitchen, flowing seamlessly into the area. It can accommodate a decent size table. I like how the eating area is off to the side.
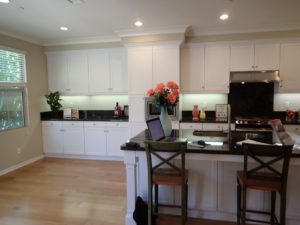
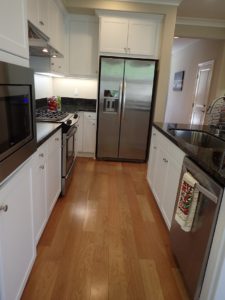
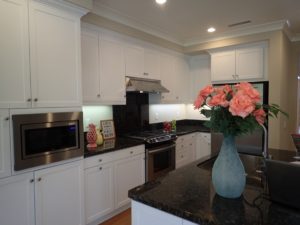
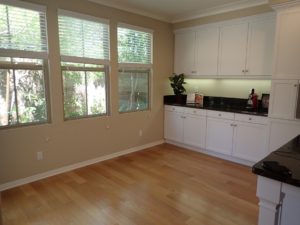
The back patio is hardscaped with some plants lining the back wall. It has space for patio furniture and bar-b-que. There is no grass.
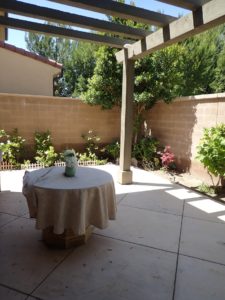
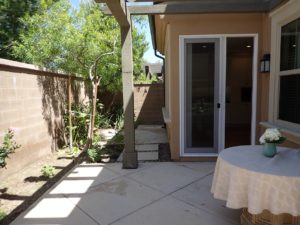
Three bedrooms are found upstairs. The master bedroom is the first doorway you meet coming up the stairs. It is a nice size room with plenty of natural light and high ceilings. The windows face the back of the home, overlooking Spring Meadow. The bathroom has a privacy door, which is a definite luxury when it comes to keeping out light and noise from the bedroom. Natural light comes into the bathroom through the window sitting between the dual sinks. While basic, with vinyl floors, white cabinets, white counter top and basic white tile surround in the tub/shower area, it is in excellent condition. A walk-in-closet is found at the back of the bathroom.
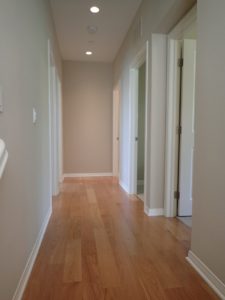
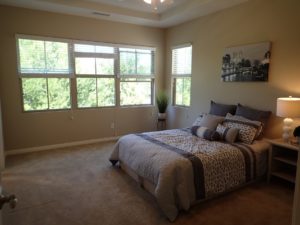
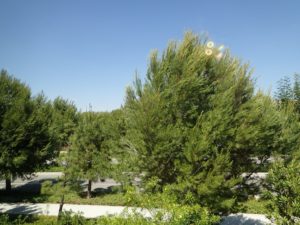
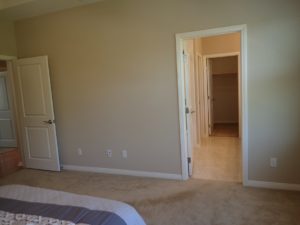
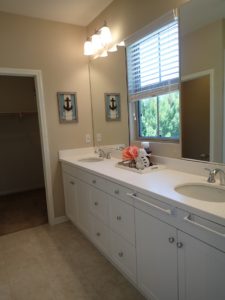
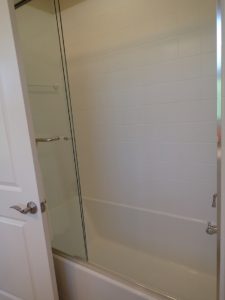
A laundry room sits next to the master bedroom. There is space for a washer and dryer, with a set of white cabinets above.
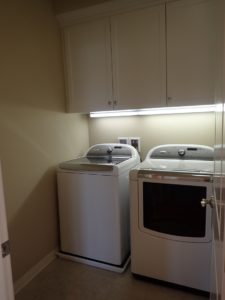
The shared bathroom has dual sinks, white cabinetry, white countertops, and white tile in the tub/shower combo surround. It is in excellent, clean condition.
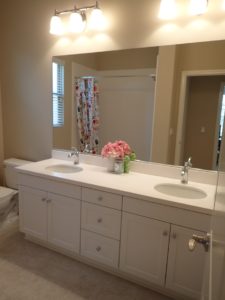
The two secondary bedrooms are similar in size and each comes with dual door closets. One is slightly larger than the other.
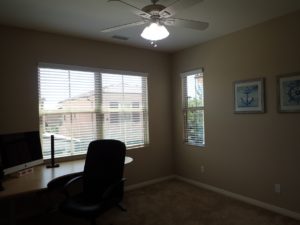
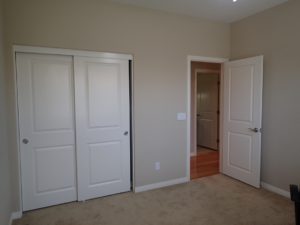
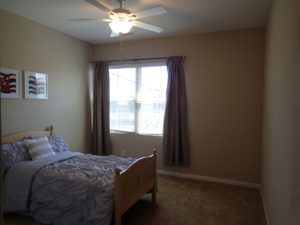
The property is walking distance to Stonegate Elementary School and close to the amenities. It would be ideal for any family.