Located in Stonegate, this Acadia Plan 2 home is brand new, never lived in. The layout is very desirable and although the home doesn’t boast custom upgrades, it is clean and new. The landscaping is yet to be complete, but the buyer has the flexibility to landscape with their own touches.
The basics:
Asking Price: $1,349,888
Bedrooms: 4 + loft
Bathrooms: 4
Square Footage: 3,143sq ft
Lot Size: 4,000 sq ft
$/Sq Ft: $429
Property Type: Single Family Residence
Year Built: 2016
Community: Stonegate
HOA: $110/month
Mello Roos: Yes
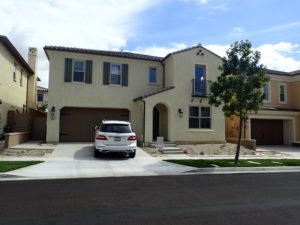
Upon entering, you are met with high ceilings and tile floors leading down a hallway to the back of the home. On the right is a short hallway consisting of a desirable ground floor bedroom and a bathroom. All bedrooms, living room and dining room sport a basic carpet while the bathrooms and kitchen are tiled.
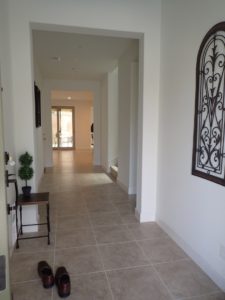
The bedroom is a standard size with a closet with double doors.
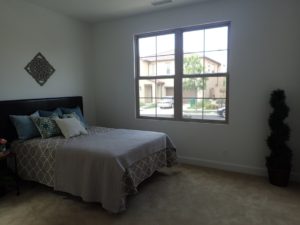
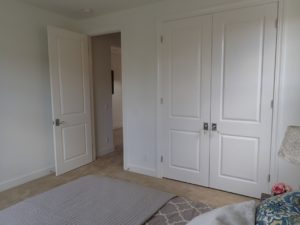
The bathroom is basic with a single sink and walk-in shower. While in excellent condition, it does not come with some of the custom features, such as a decorative backsplash or upgraded flooring. However, I like how the ceilings are high and the bathroom doesn’t feel like a typical tiny guest bathroom.
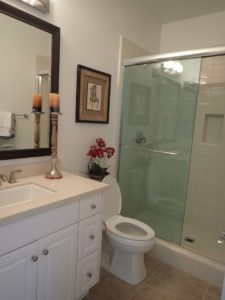
The great room consists of the kitchen, living room and dining room. The layout is nice with the room being an open L-shape with the living room and dining room on each side of the kitchen. The living room is very large, with windows facing the backyard. I wonder if the ground floor would be more versatile with uniform flooring throughout instead of separating the living room and dining room with carpet. The space between the kitchen and living room is large enough to furnish a casual eating table and have a desk against one of the walls.
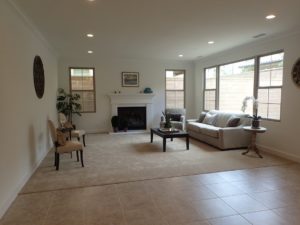
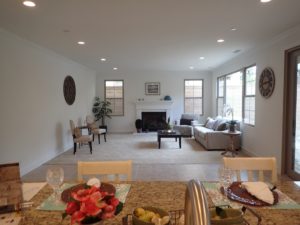
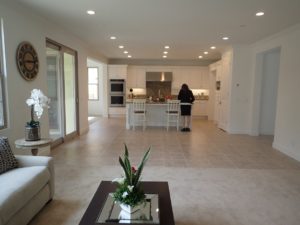
The kitchen island is large enough for bar seating. The kitchen has white cabinetry, granite countertops, full granite backsplash and stainless steel appliances. There are plenty of cabinets for storage with an additional spacious pantry.
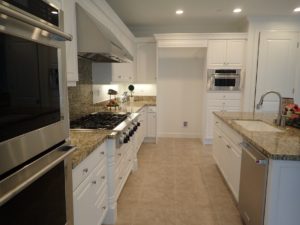
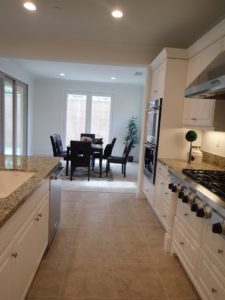
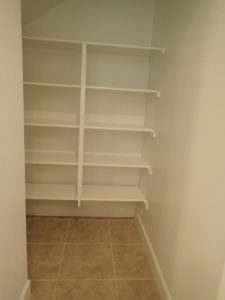
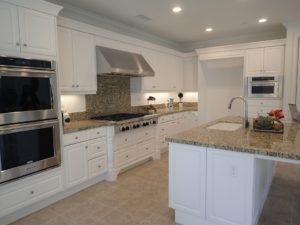
The dining area is located to the side of the kitchen, flowing seamlessly into the area. Floor to ceiling windows and a sliding glass door bring in an abundance of natural light while looking out to the backyard.
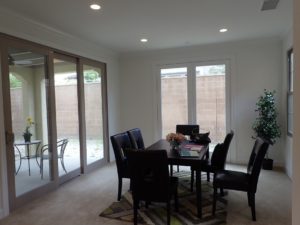
The sliding glass door from the kitchen or the dining room leads to the backyard. The patio has a full ceiling and a ceiling fan, creating a nice outdoor entertaining space. The rest of the yard is currently dirt and is a large enough space to have plenty of grass or extend the patio out. There are many options for the interested buyer.
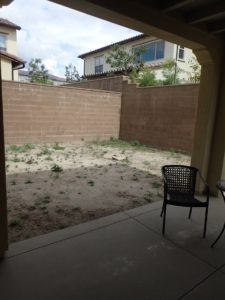
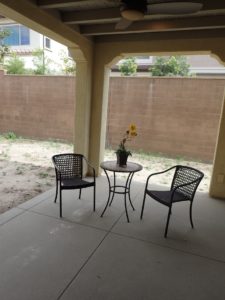
On the first landing of the carpeted staircase is a set of lower cabinets, sitting below a large window. A spacious loft is the first area you meet when coming up to the second level. This room is great to have as an office, playroom, family room or game room. The loft separates the two sides of the second floor with the master and laundry room to the right and the secondary bedrooms to the left.
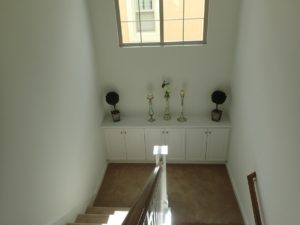
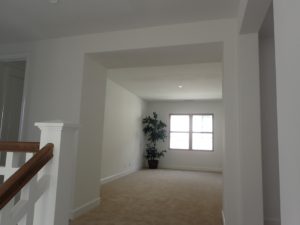
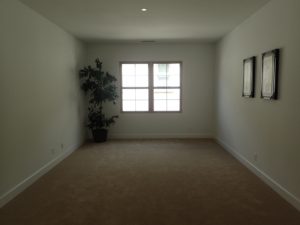
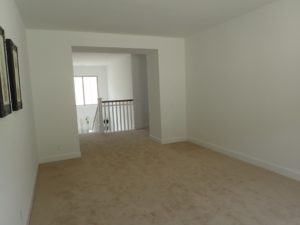
With plenty of cabinets, a hanging rod and a sink, the laundry room is spacious and has a window bringing in natural light.
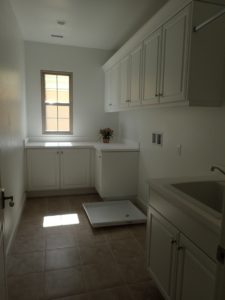
The master bedroom set-up is unique and very desirable. The room is large. An open entryway leads to a hallway sporting two separate walk-in closets. At the end of the hallway, turning left, is the master bathroom. With the bathroom placed a distance from the sleeping quarters, noise and light won’t cause issues like I have seen in other homes, where the bathroom opens directly to the bedroom. Two windows nicely bring in natural light in to the large bathroom. Dual sinks are separated by a large soaking tub. Across from the tub is a stall shower. Although the shower is a bit smaller than other walk-in showers, it has a large bench and the high ceilings provide plenty of space.
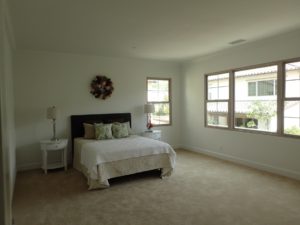
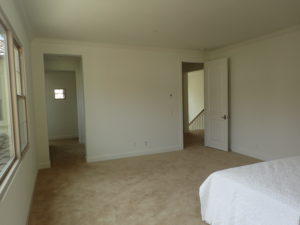
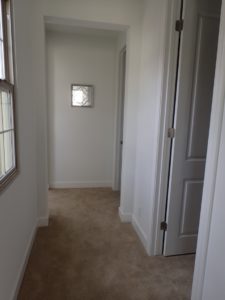
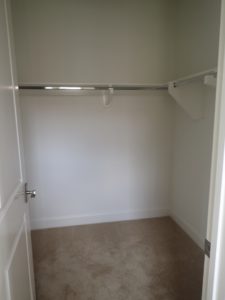
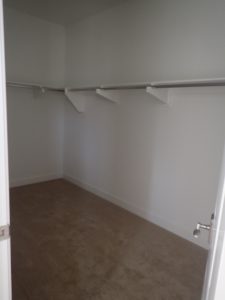
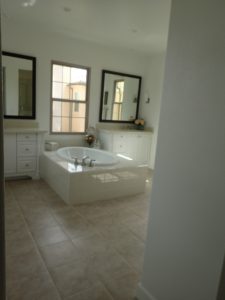
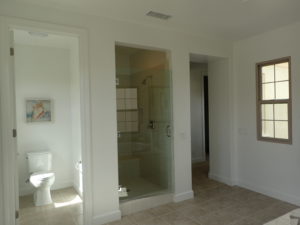
At the front side of the home are the two secondary bedrooms, each with their own attached bathroom. While it is a luxury to have an attached bathroom, it would have been nice to have an additional powder room upstairs for guests to use, especially with the flexibility of the bonus room.
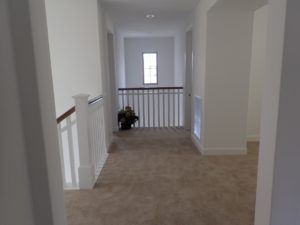
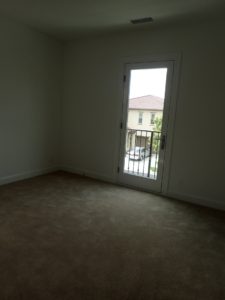
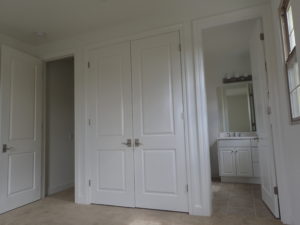
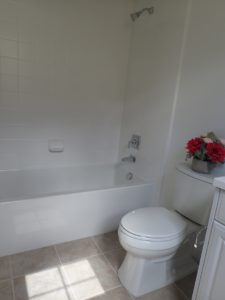
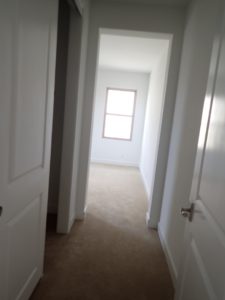
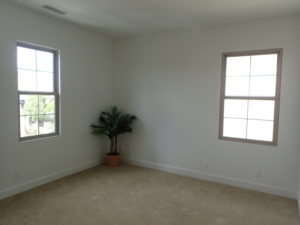
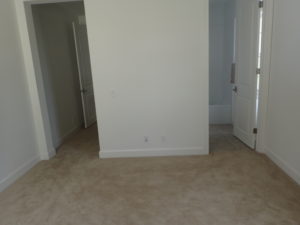
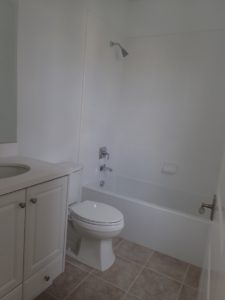
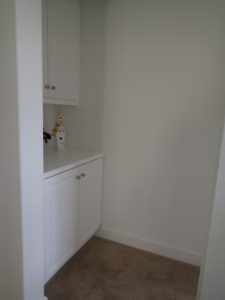
The home is in move-in condition, apart from landscaping. The property is walking distance to Stonegate Elementary school and all of the amenities. Rossmore is a quieter street and this home would be perfect for any family.