Located across a small tot lot in the Treo Tract of Woodbury is a 3 bedroom townhouse with a desirable ground floor bedroom. As of February 7, the status of the home is “Accepting Backup Offers”. I was interested in what and when the home would sell. It is competitively priced and in a nice location but the layout did not flow well. The ground floor layout was a bit segmented, but the home has two small outdoor areas and only one shared wall. The property is slated for Woodbury Elementary School and Jeffrey Trails Middle School.
Asking Price: $779,900
Bedrooms: 3
Bathrooms: 3
Square Footage: 2,026
Lot Size: 4,000
$/Sq Ft: $385
Property Type: Townhome
Year Built: 2005
Community: Woodbury
Monthly HOA: $290
Mello Roos: Yes
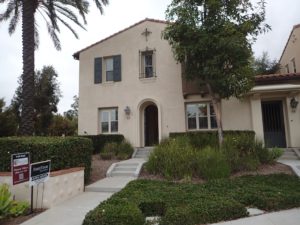
Up multiple stairs is the front door. Upon entering, a long hallway splits the home so that the rooms are either to the right or the left of the hallway. Distressed wood flooring flows throughout the ground floor. On the right is the living room with a fireplace. It is a decent size room with multiple windows bringing in an abundance of natural light.
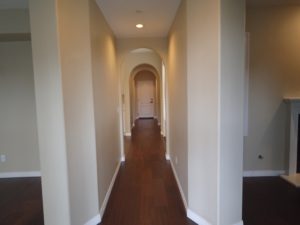
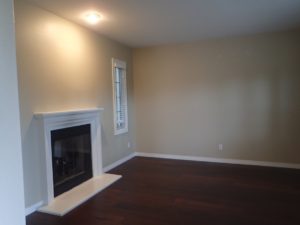
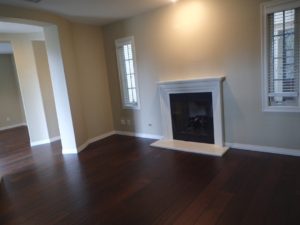
Located directly across the hall from the living room is the dining room of identical size. Double glass French doors lead out to a small hardscaped patio area. The area has a low wall so you can sit outside and watch passing people or cars. Currently the area has overgrown weeds and what looks to be an odd area that perhaps a tree or plant existed at one time, but it is nice to have an outdoor area that can fit a few chairs.
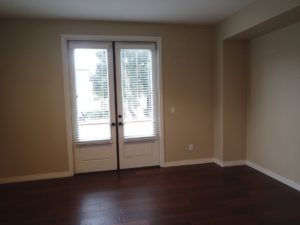
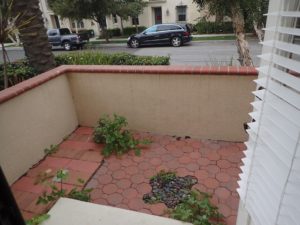
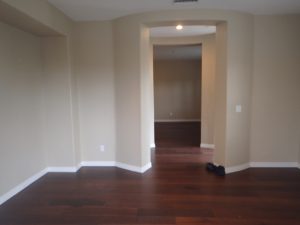
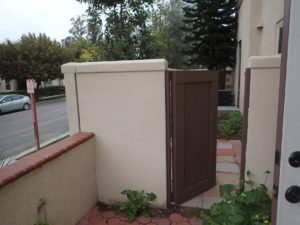
Further down the hallway, on the left, is the kitchen. It has a U-shaped counter and is equipped with plenty of cabinets and an additional pantry for storage. The sink area looked a bit worn, but the layout comprised of good counterspace and enough space in the center of the room to fit a small casual table or a small island. On the opposite wall is a set of glass French doors leading out to a small enclosed patio area. The windows on the second floor, visible from the patio, are windows from the neighbor’s home. However, it is more private and larger than the space outside of the dining room.
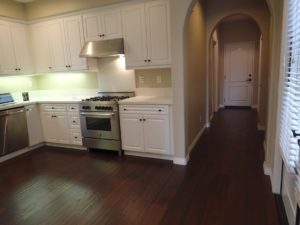
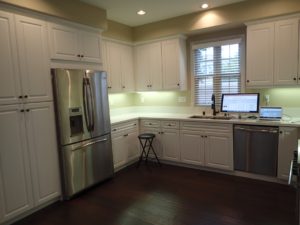
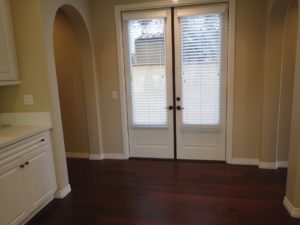
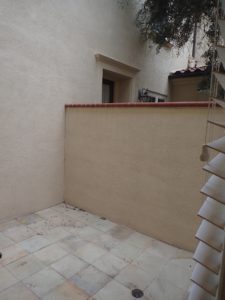
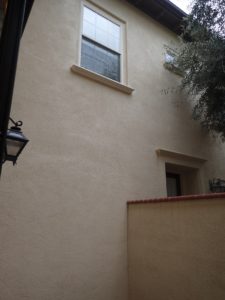
At the end of the hallway, beyond the kitchen, are the bedroom to the left, garage entrance in the middle, staircase and bathroom on the right. The bedroom is a decent size with a niche in the middle of two closet doors. A set of glass French Doors lead out to a narrow small outdoor area, which connects to the patio area outside of the dining room.
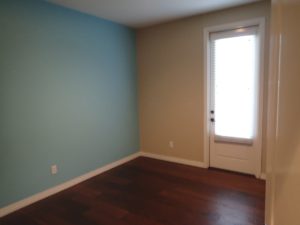
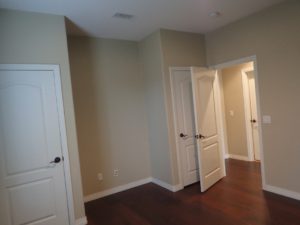
The bathroom is updated with white cabinetry, a modern sink and tiled shower cabinet. It looks well used, but in good condition.
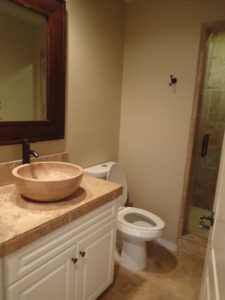
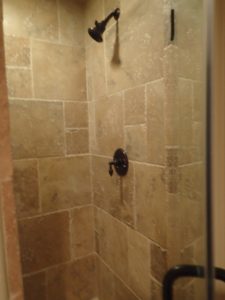
Up the carpeted staircase are two bedrooms and a linen cabinet at the mouth of a narrow space that could fit bookshelves, a narrow small desk or be used for extra storage space. Perhaps it is the arched openings in the wall makes the space look awkward, however, it is nice to have extra space in the home.
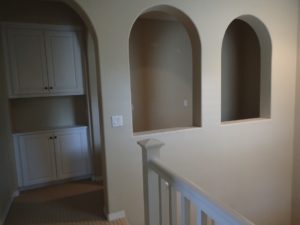
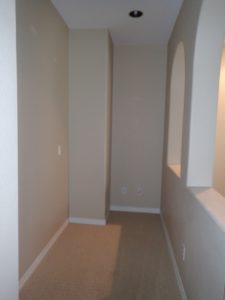
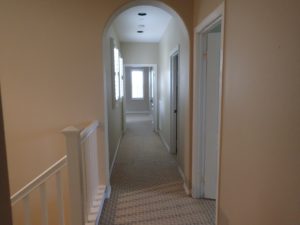
The first bedroom has an attached bathroom. It is a decent size room and the bathroom, like the others, has a modern sink and walk-in shower with nice natural tile surround. The bathroom looked worn around the sink and mirror, but was in good condition.
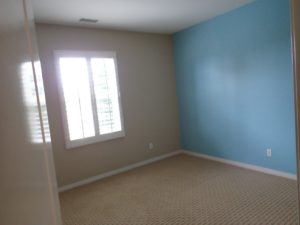
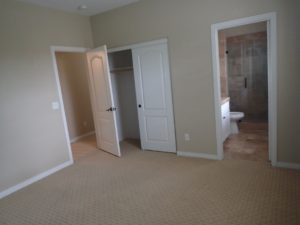
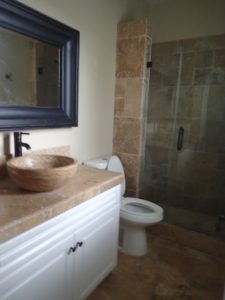
In between the bedroom and master bedroom is a laundry room with space for side by side appliances. A set of white upper cabinets are found above the washer/dryer area. A small window brings in nice natural light and many people prefer to have some sort of separation between two bedrooms.
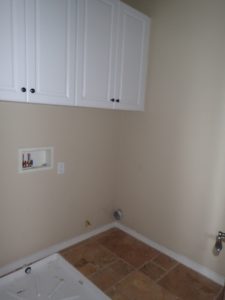
The master bedroom is a decent size and has multiple windows. From the one set of windows, the tot late across the street can be seen. Through an arched opening, lacking a privacy door, is the master bathroom. A large soaking tub sits between two sinks. Opposite one of the sinks, closest to the walk-in closet, is a shower stall. The stall had a bad odor coming from it and the sink area looked worn, but overall the appearance was good at first glance.
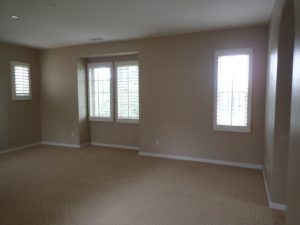
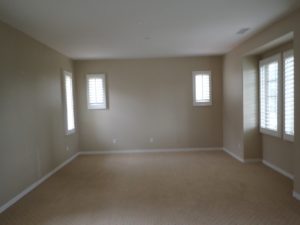
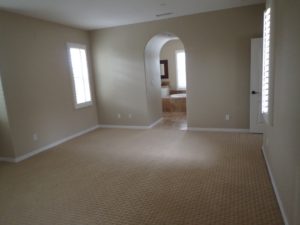
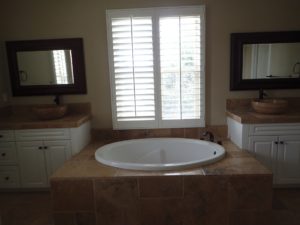
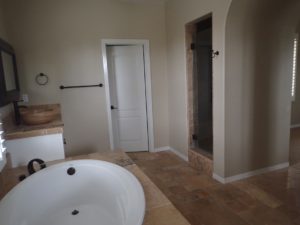
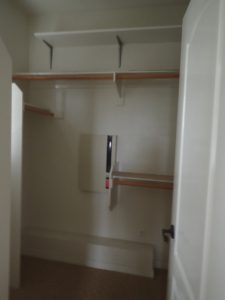
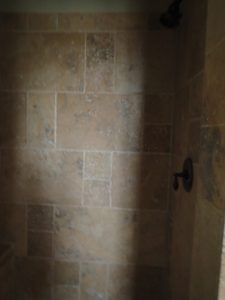
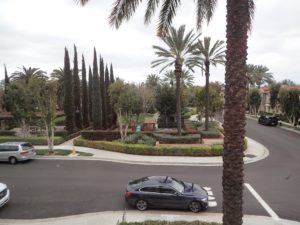
The location of this home, on a quieter internal street and across from a tot lot, along with having a ground floor bedroom, is desirable in Irvine. My first impression was a sense of dislike of the long hallway upon entrance. The high ceilings are nice and having some small outdoor areas is a bonus.