Interestingly, 31 Fortuna East was originally listed in January at $979,000, but fell out of escrow, relisted in February at the higher price of $989,000 and received an offer on February 16th. Located at the elbow bend of a quiet cul-de-sac street, the home backs to Park Place, an internal non-residential street. The yard is large for Irvine and one of the larger yards in the Park Paseo community. The home is partially upgraded.
Asking Price: $989,000
Bedrooms: 4
Bathrooms: 2.5
Square Footage: 2,194
Lot Size: 5,795
$/Sq Ft: $451
Property Type: Single Family Residence
Year Built: 1977
Community: Northwood – Park Paseo
HOA dues are $106 per month and there are no Mello Roos taxes.
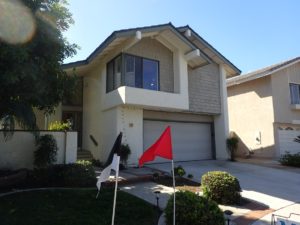
The front door is located up a few steps. A wall provides a private front patio area. Once inside, the tiled entrance area is a step up from the carpeted living and dining room. There is an abundance of natural light coming in from the extra-large windows throughout the living and dining rooms and the rooms have recessed lights installed. The cathedral ceilings provide an open feeling to the rooms. The windows are original.
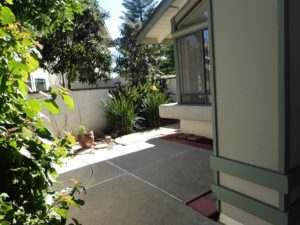
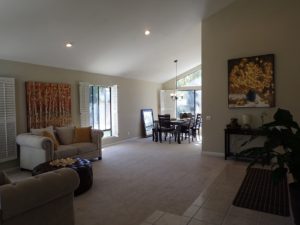
The living room and dining room are in one large rectangular space. The dining room window faces out to the backyard. One of the two kitchen entrances is found off of the dining room.
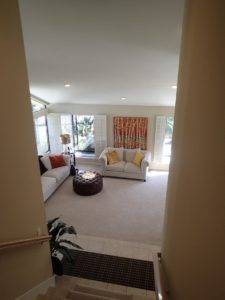
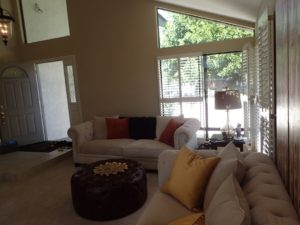
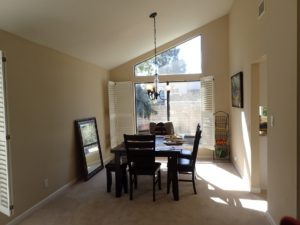
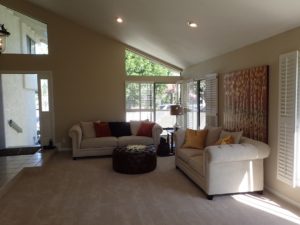
The kitchen is remodeled with granite counters and backsplash, whitecabinets and stainless steel appliances. Two large windows look out to the backyard. A small table could fit in front of the railing that overlooks the family room which is three steps down. The ceiling is partly raised in place of the old fluorescent lighting, which is replaced by recessed lighting. There is plenty of cabinets and counter space, with a pantry for additional storage.
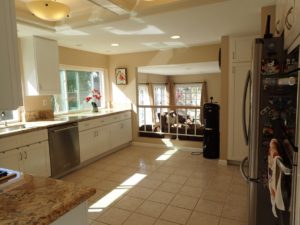
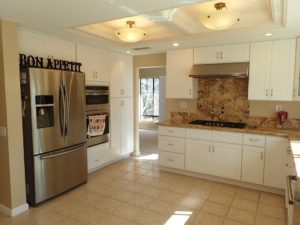
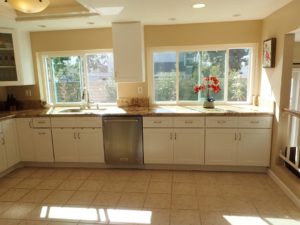
After walking down the three steps, a built in desk (which formerly was a wetbar) and short hallway with a coat closet, garage entrance and bathroom are located on the right. The family room has a brick fireplace in the middle of the wall that has been painted white. There are two large windows in the corner and a large set of glass French doors leading to the backyard.
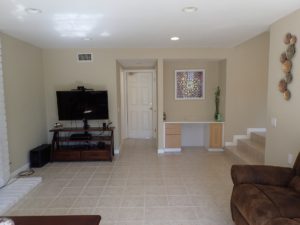
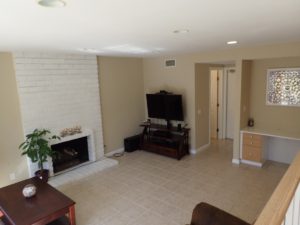
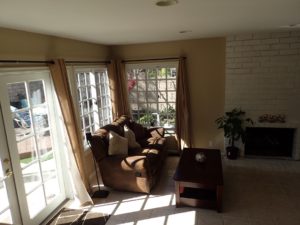
The backyard is nicely landscaped. Outside of the French doors you walk onto a concrete area. The yard has levels with a large area for patio furniture, a planter in the middle of the yard, and a built-in fire pit. The planter in the middle of the yard could be removed to provide an even bigger area to entertain. On the right is a raised small deck and to the left is a grassy area wrapping around the side of the home. It is a large yard and perfect for entertaining. The only downfall is it backs to Park Place so the passing cars will be heard. However, Park Place is not a high traffic non-residential road.
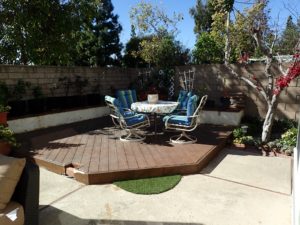
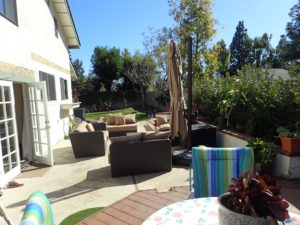
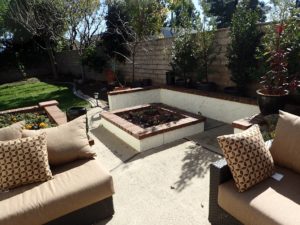
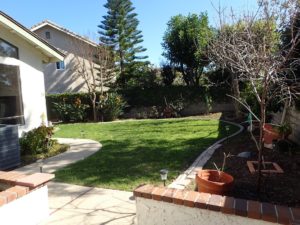
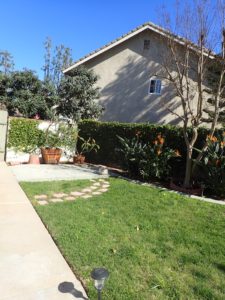
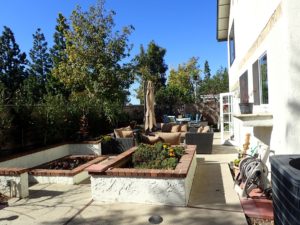
The half bathroom sits next to the garage entrance. It has a long frosted window across the top of the wall. The bathroom is updated with tile floors and a new single sink with wood cabinetry.
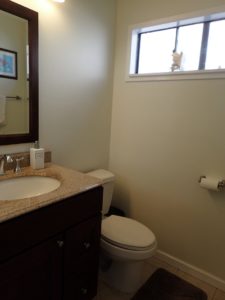
The staircase has carpet running down the middle with tile flooring on the outer boundaries. Located at the top of the staircase is one of the two sets of linen cabinets located in the hallway. Carpet flows throughout the second floor, apart from the tiled bathroom floors.
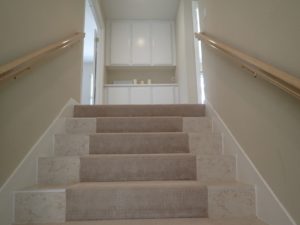
To the left are double doors leading into the master bedroom. The room is a good size with a two door mirrored closet next to the entrance. A set of large windows look out over the backyard, and Park Place can be viewed from the windows. The room is equipped with a ceiling fan. A step-up bathroom is found directly across from the bed. Up two steps are an open vanity area with dual sinks. The master lacks a privacy door so the noise and light from the bathroom will probably affect someone who is in the bedroom. A walk-in closet is located to the left of the sinks, while the separate shower and toilet are to the right. The shower has original 4×4 tile surround.
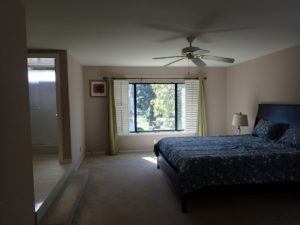
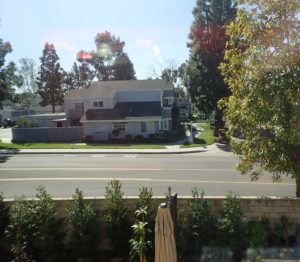
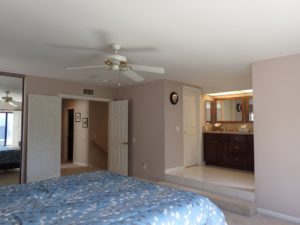
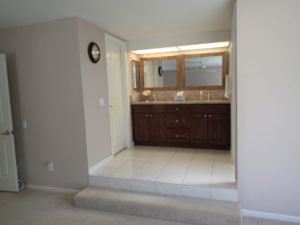
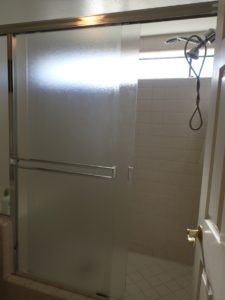
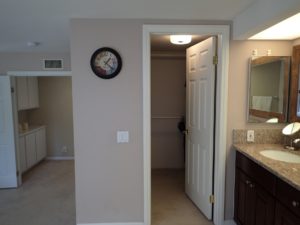
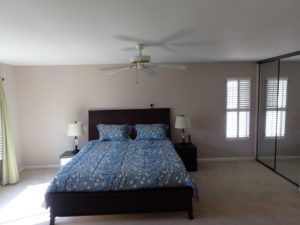
The two secondary bedrooms on the left side of the hallway are similar in size and both have double sliding closet doors. The manner the house is situated next to its two-story neighbor, it appears that one of the bedroom window looks directly into the neighbor’s bedroom window. The second bedroom appears slightly smaller than the first one.
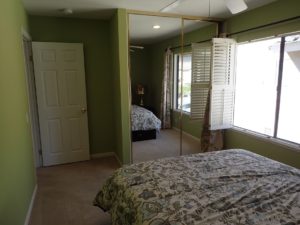
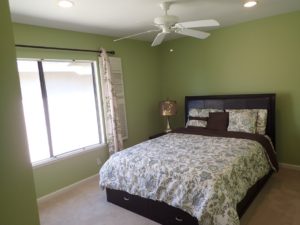
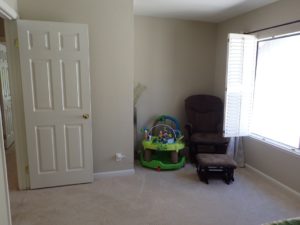
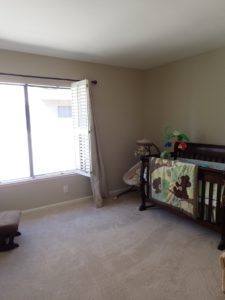
At the end of the hallway is the third secondary bedroom with a set of linen cabinets outside of it. It has double doors leading in to the room and is currently used an office. Two large corner windows look out to the front of the home. It has a single door walk-in closet.
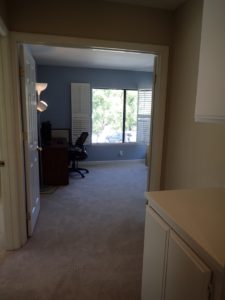
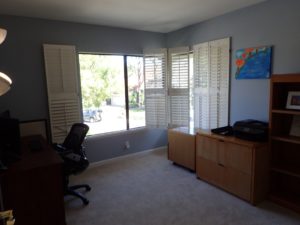
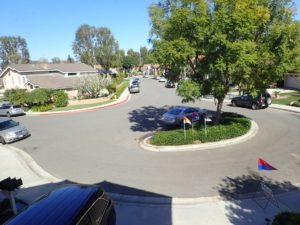
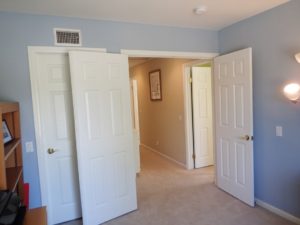
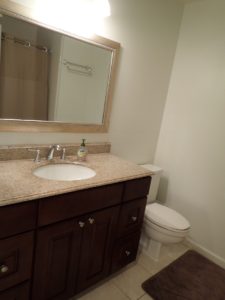
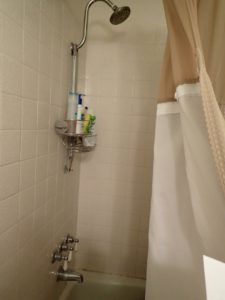
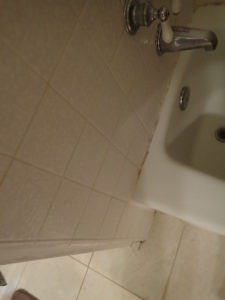
An updated mirror, vanity with single sink and tile floors are found in the shared bathroom. The tub and 4×4 tile surround looks original and worn, but the rest of the bathroom is in great condition.
31 Fortuna East is on a child-friendly cul-de sac street with a walking path at the end of the street, which leads to the Home Owners Clubhouse, Junior Olympic size pool, tennis courts as well as Santiago Hills Elementary School . The home is ideal for any family. The home, compared to comps in the neighborhood seems reasonable, but this home also has a larger yard than others in the neighborhood which many families desire.