A few weeks ago, I checked out the open house at 11 Bellezza. The four-bedroom home is still on the market and has dropped $120,000 in price since its original listing, dropping it below $1,000,000.
The Basics:
Asking price: $929,000
Bedrooms: 4
Bathrooms: 2.5
Square Footage: 2,400
Price per Sq. Ft.: $387
Lot size: 5,000
Property type: Single family residence
Year built: 1978
Community: Northwood – Woodside
HOA: $120 per month / Mello Roos: No
Days on Market: 35
Schools: Santiago Hills Elementary, Sierra Vista Middle School, Northwood High (Irvine Unified)
The Woodside tract and neighboring Park Paseo have seen a lot of homes sell for over $1,000,000 in recent months. However, this home is a little smaller than those, so the original price point did seem too high. The house is painted a dull beige color, but has newer windows and a newer concrete tile roof. The vinyl front doors are new as well and have gold hardware.
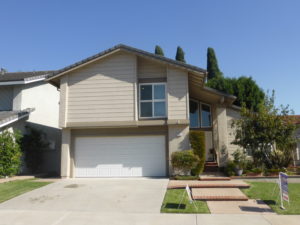
When you enter the home, there is a tiled entry hall with space for a bench on the side or at the end. The living room is on the right. It has a huge window facing the street and a smaller one on the side. These windows, like most others throughout the home, has vinyl shutters. The room has vaulted ceilings and light-colored carpet.
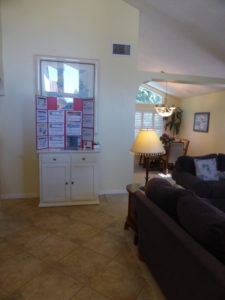
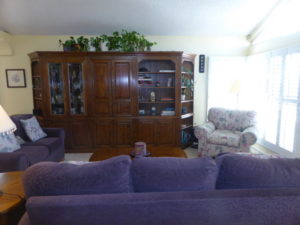
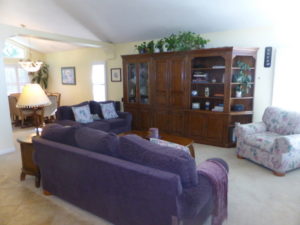
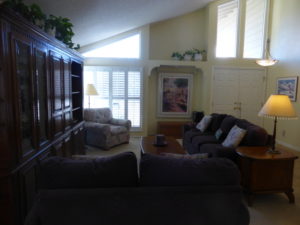
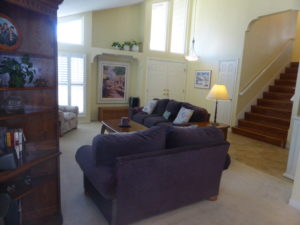
The dining room is directly behind the living room and has matching carpet. It is a little narrower than the living room, but still has vaulted ceilings. Windows face the backyard and two walls offer space for a full China cabinet or hutch.
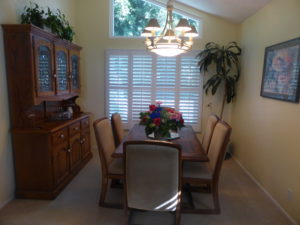
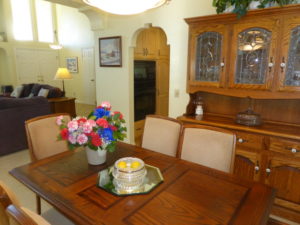
An arched doorway leads from the dining room to the remodeled kitchen. Tile floors match those of the entry hall. There are new maple cabinets and granite counters. Rather than a traditional island, there is a movable unit with two cabinets and drawers on one side and seating on the other. The longest wall of the kitchen faces the backyard and has several windows over the sink. There are numerous cabinets and drawers, a dual basin sink, and a black dishwasher. Another wall holds the cooktop in the middle, with more cabinets and drawers on each side. The third wall has double black ovens, a pantry-height cupboard, and the refrigerator. When the island is placed in the center of the room, there is space for a breakfast table near the railing that overlooks the family room.
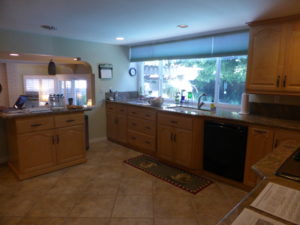
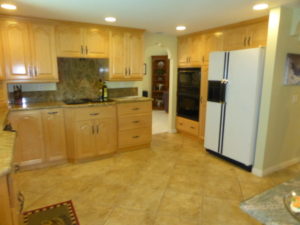
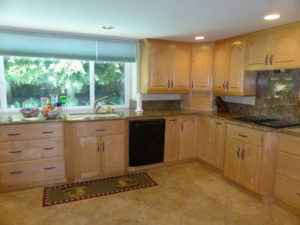
The family room is three steps lower than the kitchen. It has newer wood floors and a built-in unit that matches the kitchen (formerly a wet bar). Sliding doors lead to the backyard and two more windows face the side of the home. There is a fireplace between the windows with a white brick surround and low hearth.
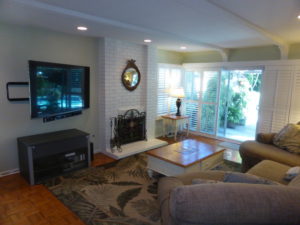
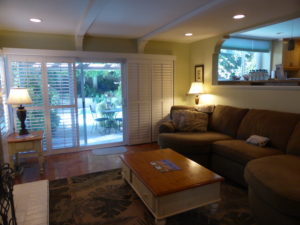
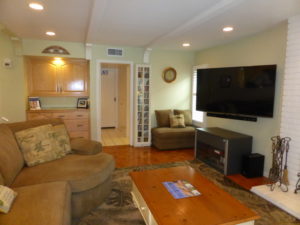
A short hallway off the family room leads to the powder room and laundry area. The bathroom has not been fully remodeled but does have some updates. The vanity includes the original cabinetry but has a newer faucet and mirror. A small window has a vinyl shutter. The floors are an older, white tile. The laundry area is across the hall and has matching tile floors. The machines sit side by side and there are three cabinets above them. Access to the garage is between the laundry area and the bathroom.
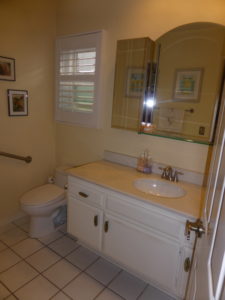
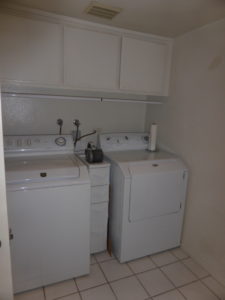
The backyard has a narrow, covered patio and garden boxes along the edges with numerous plants and trees. A large swimming pool and spa sit in the middle of the yard. The pool is shallow at the ends and deeper in the middle.
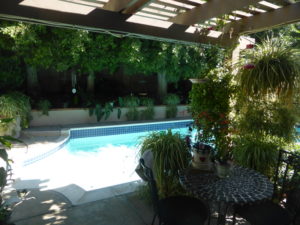
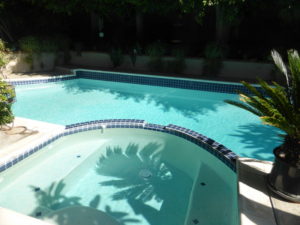
A straight, wide staircase in the entry hall leads to the bedrooms on the second floor. The master bedroom is at the top of the stairs on the right. It has wood floors and a row of windows facing the backyard. There are recessed lights and a chair rail. The room is a good size overall, though the windows are kind of small. Three wide steps lead up to the bathroom, which has tile floors.
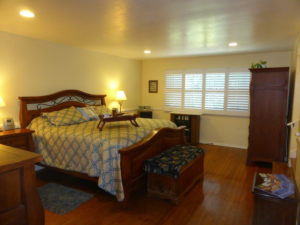
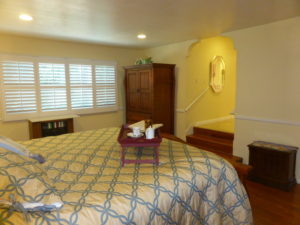
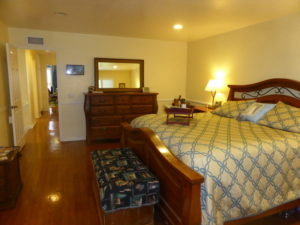
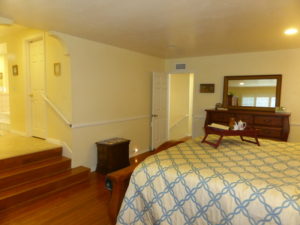
The walk-in closet is at the top of the stairs and has floors that match the family room. Although the listing says the master bath is something “you just have to see to believe,” I actually thought the room had only been partially updated and had a very dated look to it. The bathtub is up two steps and has a white tile surround with a small decorative band. The L-shaped vanity is quite large, with two sinks and a dressing area. The cabinets have nicer doors but the drawers are plain-faced and look original. The sinks have newer faucets. The shower is through a separate door and has similar tile to the bathtub and an older shower head.
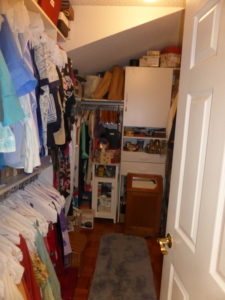
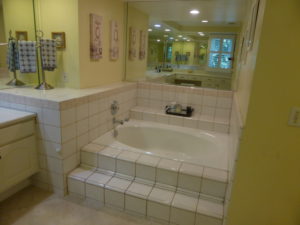
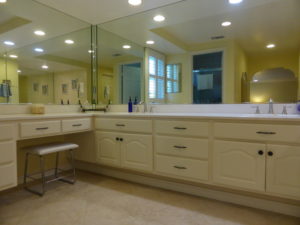
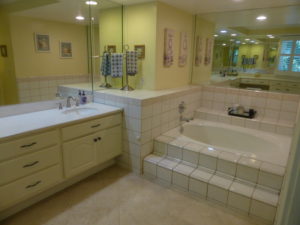
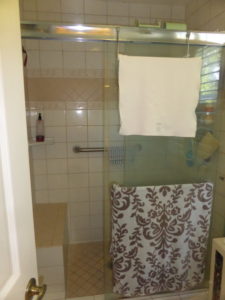
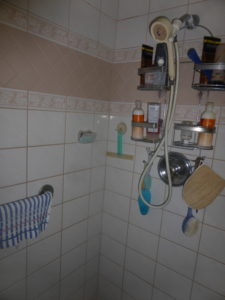
The three secondary rooms are all down one long hallway. Each one has the same wood floors as the family room. The first room is currently set up as an office. It has double doors with window panes and no closet. The room has track lighting and a single window facing the side of the home.
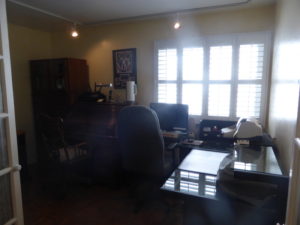
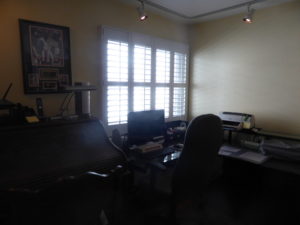
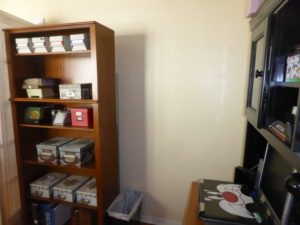
The second bedroom faces the side of the house. It is an average size, but had many large pieces of furniture that made it feel kind of cramped. There are recessed lights and a walk-in closet in one corner.
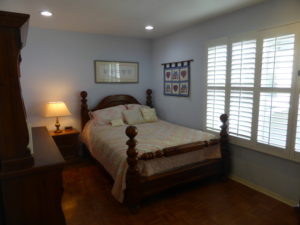
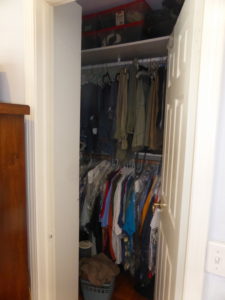
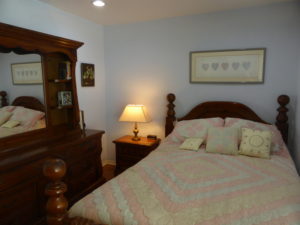
The third bedroom faces the front of the house. Recessed walls on each side of the window have built-in shelves that are currently hidden behind floor-to-ceiling curtains. This room also has recessed lighting and a walk-in closet.
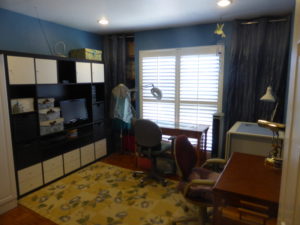
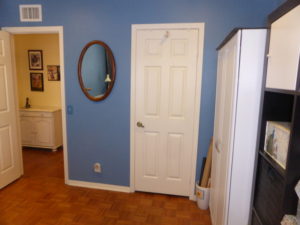
All three bedrooms share a bathroom in the hall. It has newer tile floors and a vanity has more updates than the other bathrooms. It has a square sink, new faucet and newer granite countertop. The cabinetry matches the master bath, with styled doors and plain drawers. The shower/tub combo has not been updated; it still has plain white tile and the original hardware.
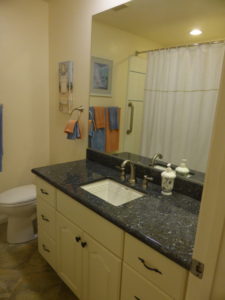
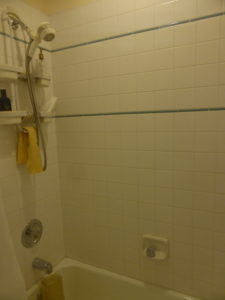
The parts of the house that have been remodeled were done well, but there are still more things that can be done to fully update the home. This model has been on the market a lot recently, both in the Woodside neighborhood and other nearby tracts. Some buyers don’t like the sunken family room or the fact that it lacks a first-floor bedroom. I think the drop in price was a good move, as this does not seem like a million-dollar home.