I recently visited 43 Boulder Creek Way in West Irvine. This single family home is newly updated and move-in ready.
The Basics:
Asking Price: $810,000 – $799,500
Bedrooms: 4 (currently 3 + den)
Bathrooms: 2.5
Square Footage: 1,964
Price per Sq. Ft: $410 (approx.)
Lot Size: 3,712
Property Type: Single family residence
Year Built: 1998
Community: West Irvine
HOA: None
Days on Market 108
Schools: Myford Elementary, Pioneer Middle School, Beckman High School (Tustin Unified)
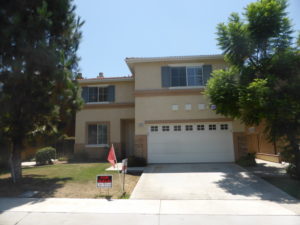
When I entered the home, I found myself in a small, tiled-entryway. It could fit a very small table but could not accommodate a bench. Direct access to the two-car garage is on the right and the kitchen is on the left. The staircase is just past the garage door.
The kitchen is arranged in an L-shape and has brand new appliances. One wall holds the 5-burner range, microwave, and fridge while the other wall has the sink and dishwasher. There is a narrow pantry in one corner with wire shelving. While the appliances are new, the counters have the original white tile. The cabinets are also original but in good condition. A window faces the street and there is space in front of it for a dining table. Interior cut-out windows face both the front entry and the living room; each has wooden plantation shutters.
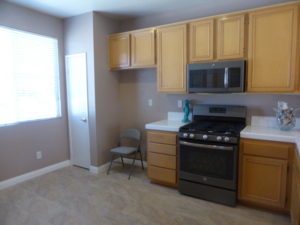
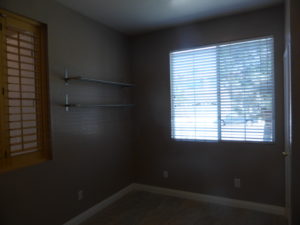
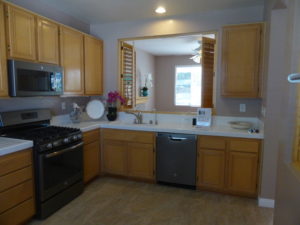
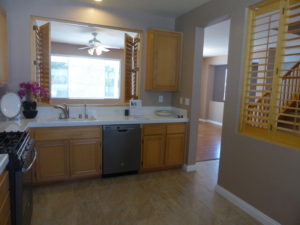
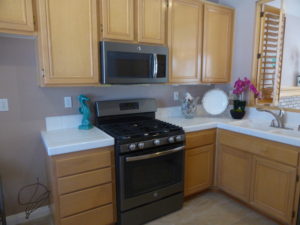
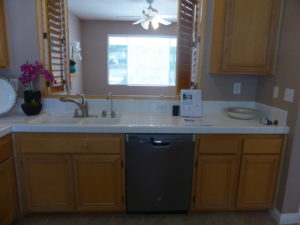
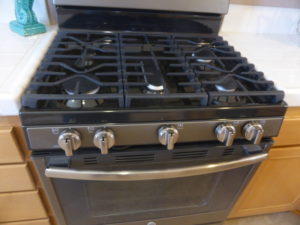
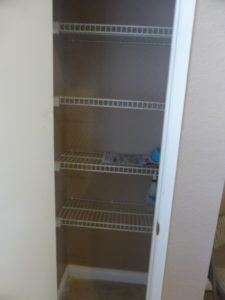
The living room and dining room are beyond the kitchen at the back of the house and have brand new laminate flooring. While the whole space is just one big room, a chandelier designates where a table could go. This would allow for a bigger or more formal dining area than the breakfast nook. The living area is a good size. It has a brick fireplace at one end with a small mantle. A ceiling fan with a light sits in the middle of the room, which does not have recessed lighting. The back wall has both a window and sliding door facing the backyard.
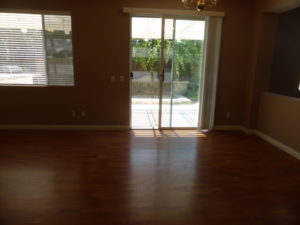
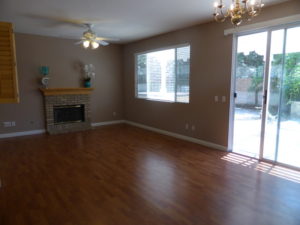
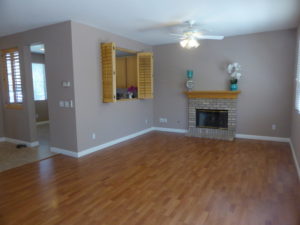
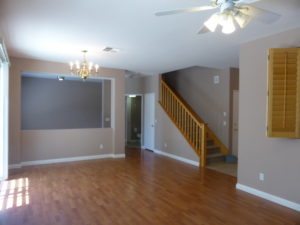
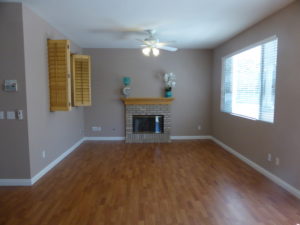
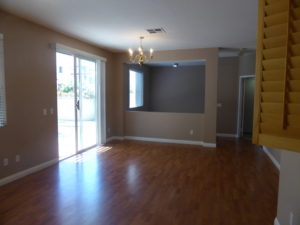
Though the house is designated as having four bedrooms, the downstairs bedroom is currently set up as a den. Only a half wall separates it from the dining room and it doesn’t currently have a door or frame. There also isn’t a closet right now, but there is a designated space for one. The conversion to a bedroom would be pretty easy, but definitely an added expense. It is a very small room and has a single window facing the backyard.
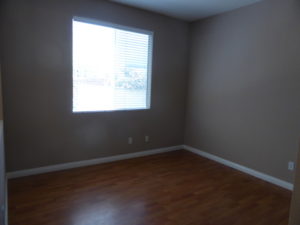
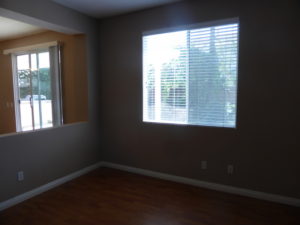
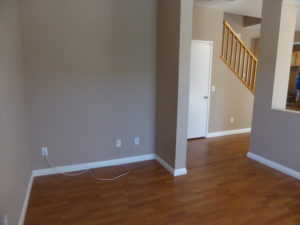
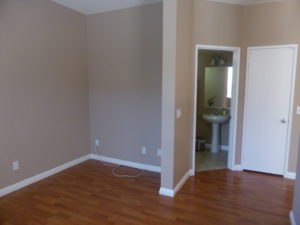
Across from the bedroom, there is a hall closet with extra storage under the stairs. A heavily slanted ceiling makes the only hanging pole and shelf sit perpendicular to the door, rather than stretching across it as it normally would.
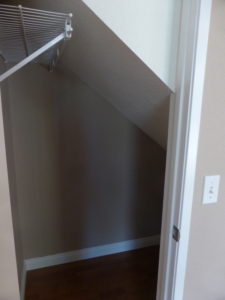
There is a powder room next to the closet. It has a pedestal sink and tile floor that matches the entryway and kitchen. There is a very small closet in the bathroom as well, which could be converted to a shower stall if you wanted a full bathroom next to the bedroom. It would be a tiny shower though.
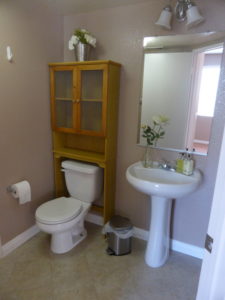
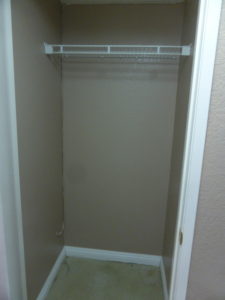
The backyard is mostly hardscaped. The back corner has a raised patio and built-in grill. The yard has an in-ground spa in the middle and a small grassy area on the other side. There is also a pergola covering some of the patio.
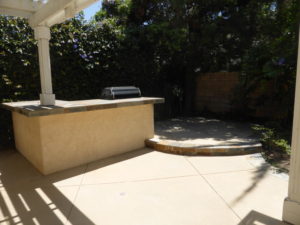
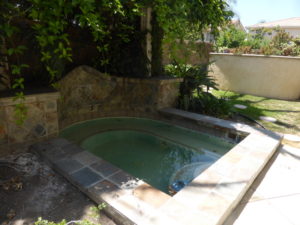
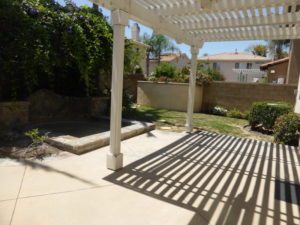
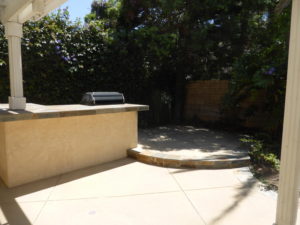
There is a small landing at the top of the stairs. This could be a nice spot for bookshelves or a storage bench.
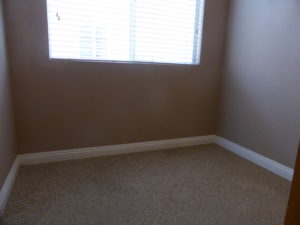
The first bedroom I entered was quite large. It is carpeted and has just one window. There is a good-sized walk-in closet with basic wire shelving and hanging bars; however, the closet is a bit oddly shaped.
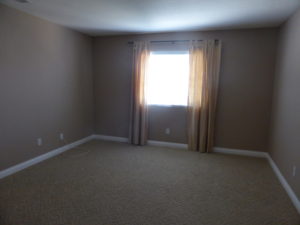
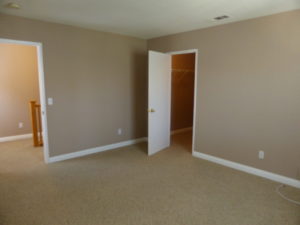
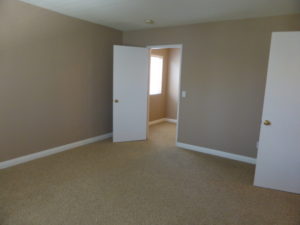
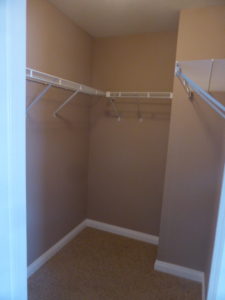
The second bedroom is a little smaller than the first, but still quite spacious. This one also has just one window. Its walk-in closet isn’t as big as in the first room, but the uniform shape might make it easier to access everything.
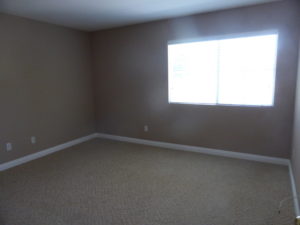
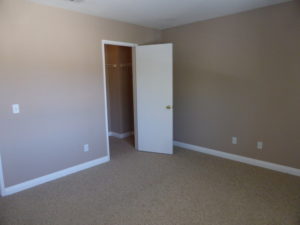
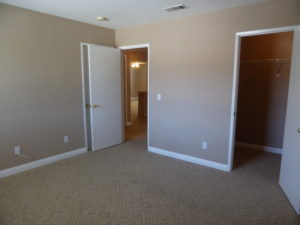
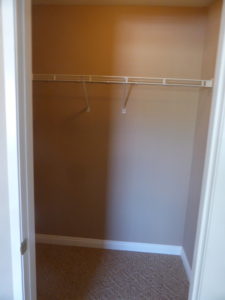
The secondary bathroom in the hallway has not been updated. The vanity has a single sink with solid-surface white countertop and the original faucet. It has three large cabinets. The shower/tub combo has its original tile and plumbing as well; the tub needs a really good scrubbing.
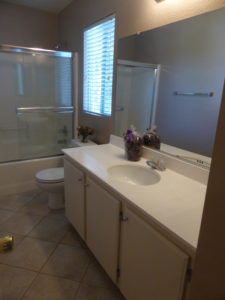
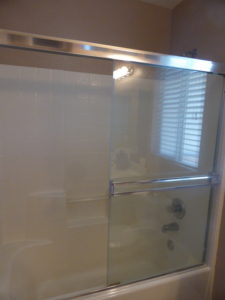
The laundry room is also on the second floor. It has space for side-by-side machines and a single shelf above them.
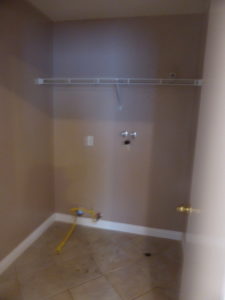
The master bedroom has carpet to match the rest of the second floor. It is a really big room, with a large window facing the front and a smaller one on the side. The room has a double-door entry and a ceiling fan with a light. The walk-in closet has just a single shelf and pole.
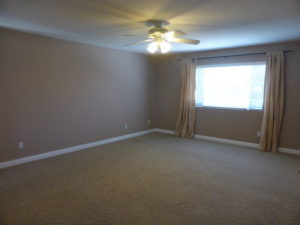
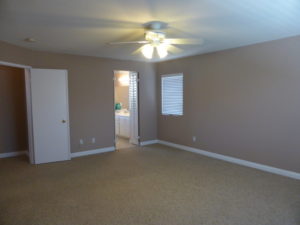
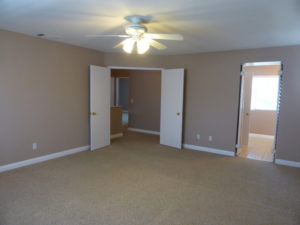
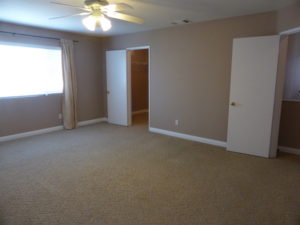
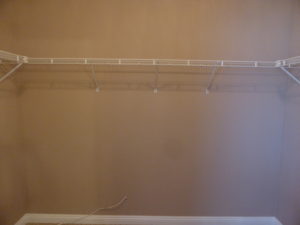
Plantation-style doors separate the bedroom from the master bathroom. Its vanity matches that of the secondary bathroom, but has two sinks, a drawer, and more cabinets. It also has a shower/tub combo and, while the tub is oval-shaped, it is still the standard size rather than a bigger tub typical of many master bathrooms.
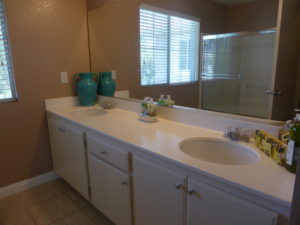
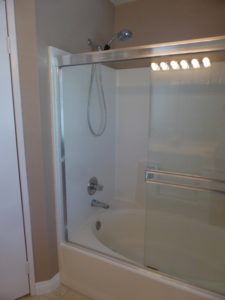
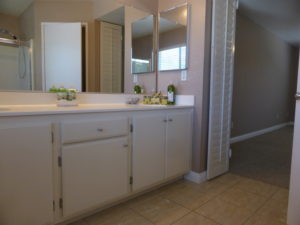
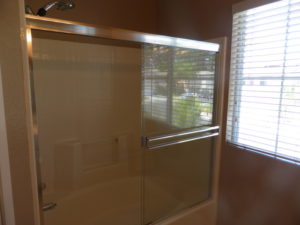
The home is in very good condition. I really like the size of the bedrooms on the second floor. The home has new flooring throughout the first floor and has been freshly painted. The biggest job this home needs is to convert the den into the fourth bedroom and create a full bathroom downstairs if desired.