4 Entrada West is the second house from the corner with the home facing out to Entrada West, and backing to Hicks Canyon Drive (a non-residential street circling the neighborhood). The home is move-in ready and everything has been updated apart from one original tub/shower combo and the second floor carpeting should be changed. The home is walking distance to Santiago Hills Elementary School and in close proximity to Sierra Vista Middle School and Northwood High School.
The basics:
Asking Price: $888,900
Bedrooms: 3
Bathrooms: 2.5
Square Footage: 1,918
Lot Size: 4,792
$/Sq Ft: $464
Property Type: Single Family Residence
Year Built: 1979
Community: Northwood – Park Paseo
HOA dues are $104 per month and there no are Mello Roos taxes.
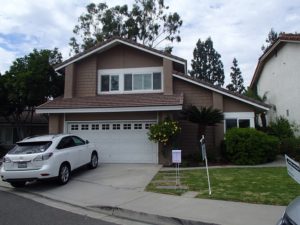
Wood distressed flooring runs throughout the first floor. The home sports scraped ceilings, new windows, remodeled kitchen and updated lighting. The backyard backs to Hicks Canyon (a non-residential street), and although it is not a major street, I could hear the random cars drive by. The home is walking distance to the community clubhouse, pool, tennis courts and elementary school.
Upon entry, a short hallway and the stairs are directly in front of you and the step down living room is to the left. To the right is the dining room. The front rooms have vaulted ceilings and an abundance of natural light flooding the area. The living room is a standard size and the dining room can fit a good size table. A sliding glass door, leading to the backyard is located off the dining room.
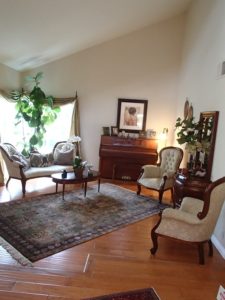
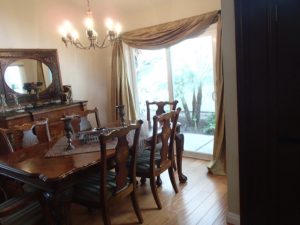
One of the entrances to the kitchen is off the dining room. Completely remodeled, the kitchen boasts granite countertops, new cabinetry, tile backsplash, a pantry and stainless steel appliances. A garden window sits above the sink, nicely looking out to the backyard. The old panel lighting was removed and recessed lighting was install
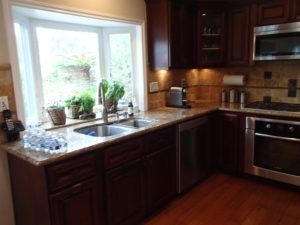
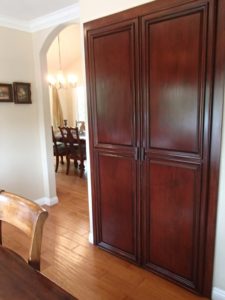
A narrow space leads from the kitchen to the family room. There is space for a small casual eating table. The rectangular family room is pretty standard, with a remodeled fireplace against one wall and a new sliding door out to the backyard. In the back corner is an updated wet bar. Recessed lighting have been added to the room.
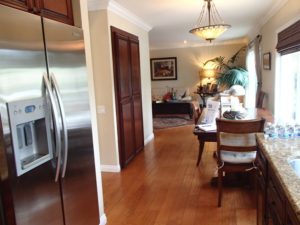
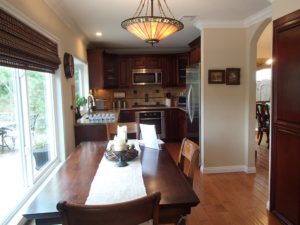
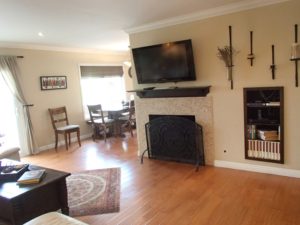
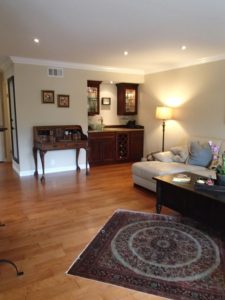
The backyard has a built-in bar-b-que, bar area, and has been hardscaped with stone. It is spacious for entertaining and the added firepit is a great feature. The backyard backs to Hicks Canyon Road and although it is a low traffic street, passing cars could be heard.
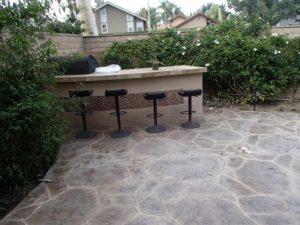
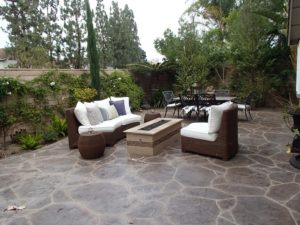
The half bath downstairs is located at the back of the family room, next to the garage entrance. It has a newer single sink with updated lighting and a decorative mirror. Some of the wood next to the toilet looked worn, so I was not sure if there was ever any spilled water, of it the particular floor area was just worn.
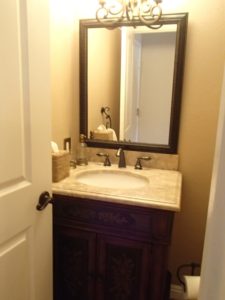
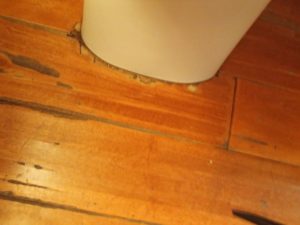
Three bedrooms are located upstairs. There are 3 different carpets, some stained, so it would be ideal to get new uniform carpet. A set of linen cabinets sits up on the landing.
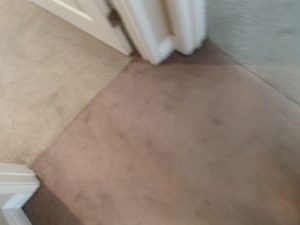
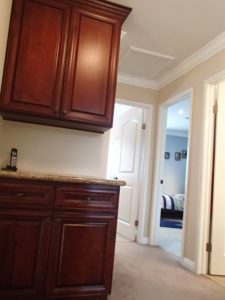
The master faces the back of the home and overlooks the backyard as well as Hicks Canyon Road. With vaulted ceilings and high windows, the room feels light and spacious. A good size walk-in closet sits to the right. The remodeled bathroom is located through an opening and has two sinks and plenty of counter space. Without a privacy door, light and noise may affect someone who is still in the bedroom while the bathroom is utilized. Tile floors, new wood cabinets and a man-made countertop have been installed. To the right is a remodeled shower with new tile surround. There is no tub in the master.
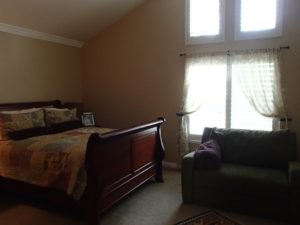
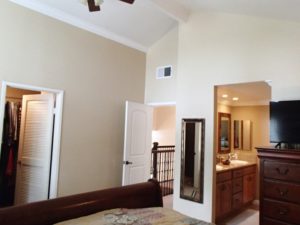
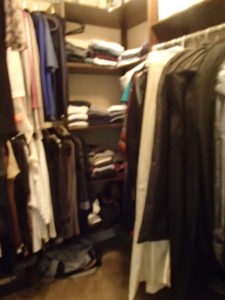
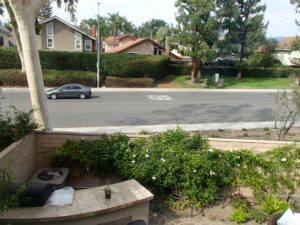
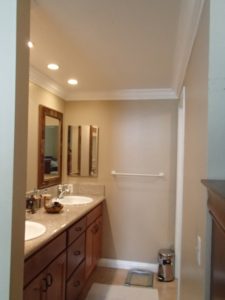
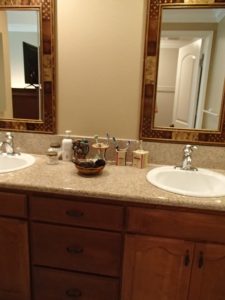
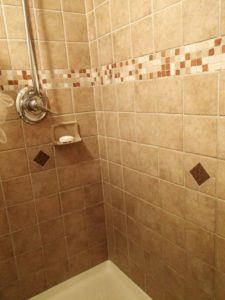
The shared bathroom located outside of the master bedroom has tile floors, updated vanity and decorative mirror. The tub/shower combo has a new glass door but the tile surround is the original 4×4 tile.
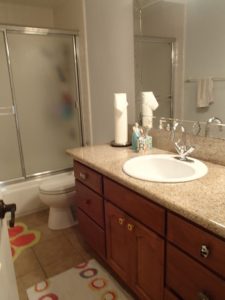
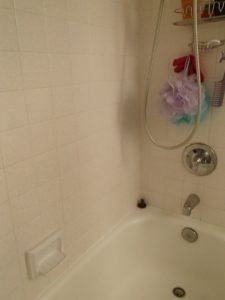
The other two bedrooms are average in size and both come with dual sliding closet doors.
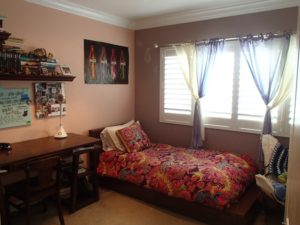
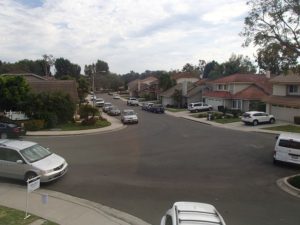
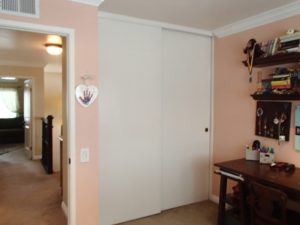
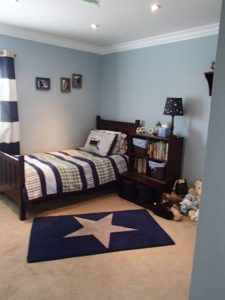
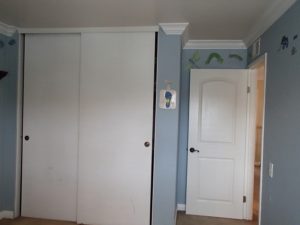
4 Entrada West is a nice family home. The home is in nice proximity to the schools and community’s amenities. Park Paseo’s homes have been selling at over $400 per square foot, but I am curious what the final selling price will be for this 3 bedroom home.