Today I saw a two level home featuring a desirable ground floor bedroom. 5 Kara West is in Northwood’s Park Paseo Community and is nicely located at the end of a short cul-de sac street. The property is walking distance to Santiago Hills Elementary School, Sierra Vista Middle School as well as the community pool, clubhouse and tennis courts. Children can walk to Santiago Hills Elementary School without crossing any streets.
Asking Price: $1,150,000
Bedrooms: 4
Bathrooms: 3
Square Footage: 2,547
Lot Size: 6,175
$/Sq Ft: $452
Property Type: Single Family Residence
Year Built: 1979
Community: Northwood – Park Paseo
HOA dues are $104 per month and there are no Mello Roos taxes.
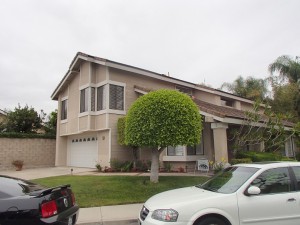
Prices in Northwood have been on the rise, with Park Paseo homes all selling over $400/square foot. This home has been partially upgraded with the entire first floor completely remodeled. There are some original features, such as textured ceilings upstairs, original painted cabinetry in one bathroom, some original fluorescent lighting, and the carpets could use cleaning. However the ground floor’s remodel, along with the ground floor bedroom and the nice location of the home may cause buyers to overlook some of the original features.
The double front door entrance is located on the side of the home. Once inside, the cathedral ceilings provide a sense of spaciousness. Directly in front of you is the side of the staircase. To the right are the living and dining rooms with an open wall flowing to the back of the home’s kitchen and family room. To the left are the bathroom and bedroom. An abundance of natural light comes in from the large windows throughout the entrance, living and dining rooms. The wood flooring flows throughout the entire first floor apart from the tile kitchen and bathroom.
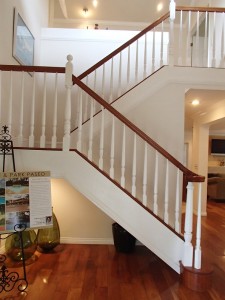
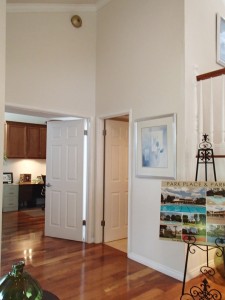
The first floor has a bedroom with cathedral ceilings at the front of the house. It has double doors leading into the room and is currently used as an office with built-in cabinetry. It is bright with three windows, one being high up on the wall. The room has a small closet with sliding doors. The adjacent bathroom has a single sink and a stall shower. It has been completely remodeled with granite countertops, new lighting, cabinetry, mirror and shower with stone surround.
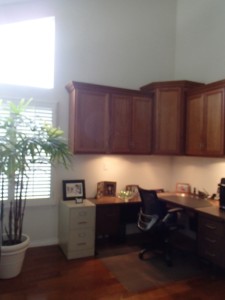
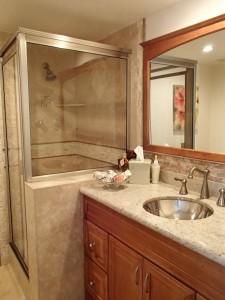
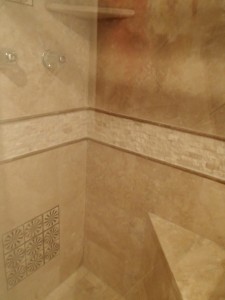
The living room is a small step down from the rest of the house. It has vaulted ceilings and is a good size. The windows look into the backyard.
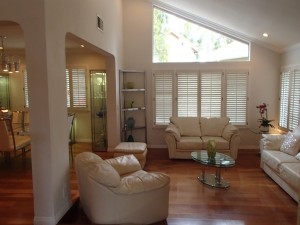
The living room opens to the dining room, which has space for a large table. At the back of the dining room, the original wall, separating the dining room from the family room has been removed so the house is open and flows easily throughout.
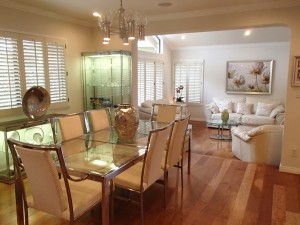
A travertine fireplace sits on the back wall of the family room. It is a decent size room and there has an open solution into kitchen. A sliding glass door leads out to the large backyard. The backyard has a small grass area, but otherwise is hardscaped. It is great for entertaining. However, the backyard backs to multiple homes due to the angle the property resides on.
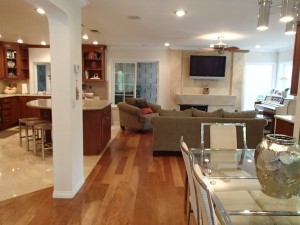
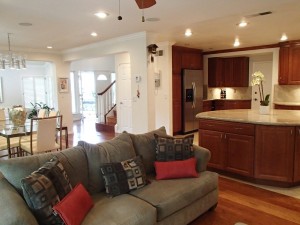
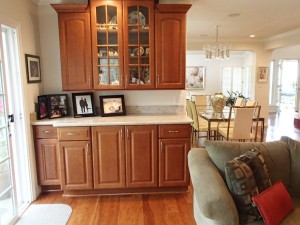
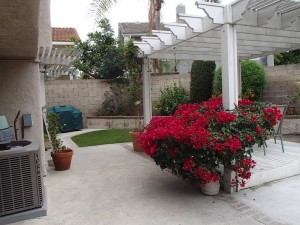
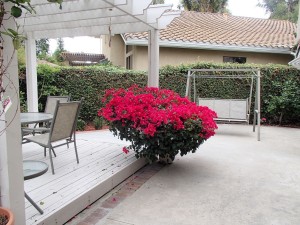
The kitchen has a large island separating the kitchen from the family room. With granite countertops and backsplash and new lighting, cabinetry and stainless steel appliances, the kitchen is set up for convenience, storage and has a nice look. If you are looking for a home that can easily entertain in an open environment, this home is worth looking at.
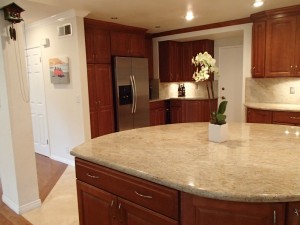
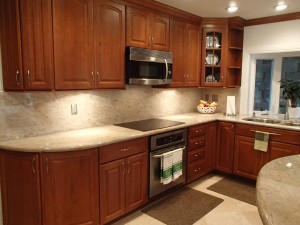
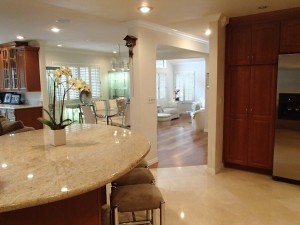
The staircase railing has been redone. On the landing is a set of lower linen cabinets as well as a set of upper and lower cabinets. The master faces the back of the house and is a good size room. It has nice vaulted ceilings. There are two sets of closets, each with mirrored doors. One set is located in the bedroom while the other is in the bathroom area. The master bath has two sinks with a vanity area in the middle and skylights up above. The cabinetry is original but has been painted white. I was disappointed to see that the master bathroom sported original fluorescent lighting and original cabinetry while so much of the home had been updated. The flooring is a basic tile and the sunken in shower/tub combo has been retiled but the odd 70’s sunken shape still exists, which does not entice someone to take a bath. Without a privacy door into the bathroom area, the light may disturb someone who is still in bed.
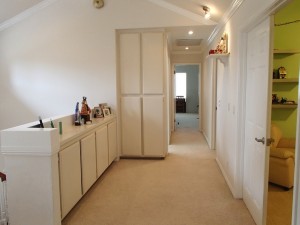
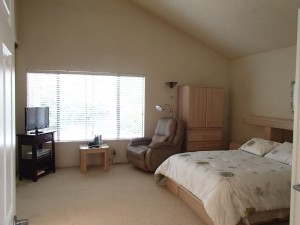
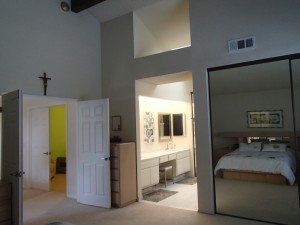
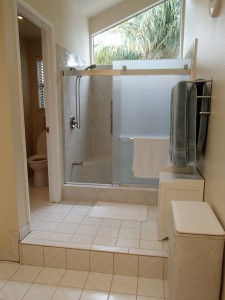
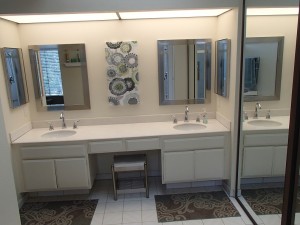
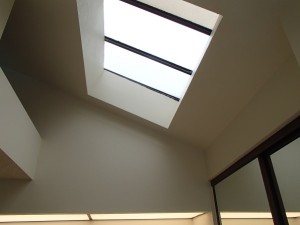
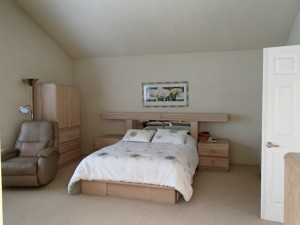
One of the other bedrooms has double doors and vaulted ceilings. The window faces the side of the home. One wall is taken up by a three-door closet. The other bedroom also has high ceilings and there is a closet in one corner with mirrored doors. It is a smaller room.
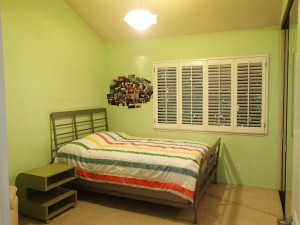
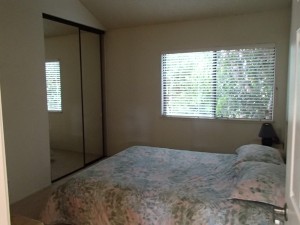
The upstairs bathroom is primarily in original shape too. It has one sink with good counter space and a shower/tub combo. The cabinets are original but have been painted white. The floors are a basic tile and the shower/tub combo is original with its 4×4 tile surround.
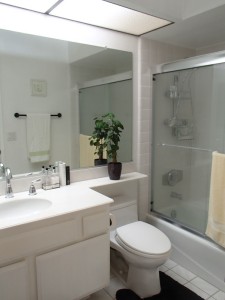
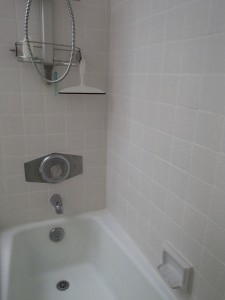
The large bonus room looks out to the front of the home. It is a great feature of the home and could be used as a large guest room, office, playroom or entertainment room. With high ceilings and multiple windows, there is nice light coming into the room. An original wetbar sits in the back corner. The carpet has stains and the textured ceilings date the area, but with some personal touches, the room has great potential.
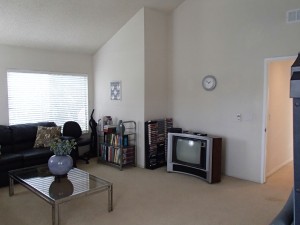
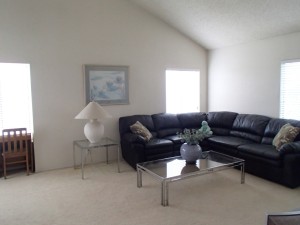
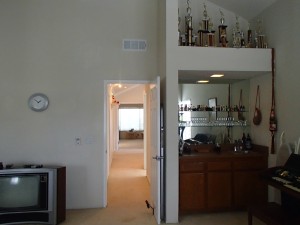
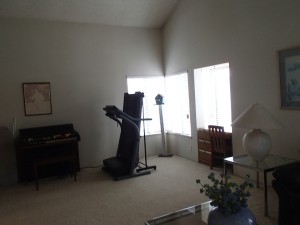
The flow of the home is nice and the downstairs bedroom as well as the large bonus room will appeal to many buyers. The only downfall is how the home backs to multiple neighbors and some of the original features upstairs. However, the second floor is functional and the bathrooms are in clean condition. It would be an opportunity for a buyer to remodel the areas as they want.