A couple of weeks ago, I reviewed 8 Candela, a 4-bedroom home asking $1,150,000. I stayed in the Northwood area this weekend and saw three different 4-bedroom, each at or a near $1,000,000 as well. I will review them over the next few weeks. For today, I will talk about 24 Christamon West.
The Basics:
Asking Price: $1,050,000
Bedrooms: 4 + large bonus room
Bathrooms: 2.5
Square Footage: 2,673
Price per Sq Ft: $393
Lot Size: 5,200 square feet
Property Type: Single Family Home
Year Built: 1979
Community: Northwood – Park Paseo
HOA: $104 per month / Mello Roos: No
Days on Market: 19
Schools: Santiago Hills Elementary, Sierra Vista Middle School, Northwood High School
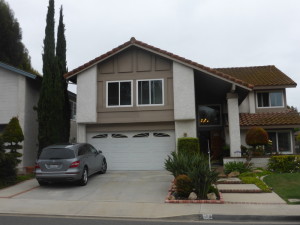
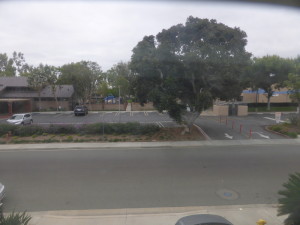
This home is located directly across the street from Santiago Hills Elementary School and the neighborhood’s community pool, clubhouse, and tennis courts. There is typically a lot of traffic out front during school drop off and pickup times, but the street is otherwise not too busy. The front yard is nicely landscaped and the house has a 2-car garage. When you enter the home, there is a foyer with space for a small bench or table, and the staircase is directly ahead of you.
The living room is down one step on the right. The hardwood floors are in good condition and there are new windows throughout the house, including many with plantation shutters. The living room has one window facing the street and two more on the side.
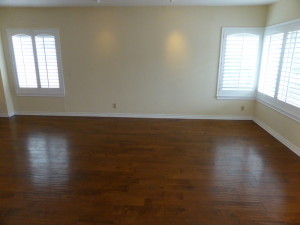
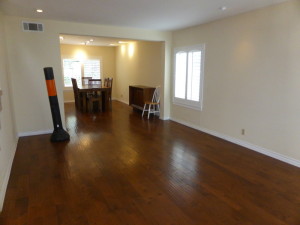
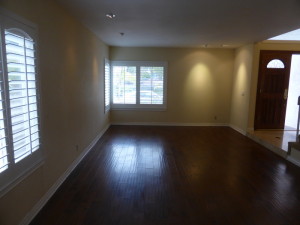
A wide, open doorway separates the living room from the dining room. It has the same flooring and one window facing the backyard. The room can seat up to 12 and still has room for a hutch or china cabinet.
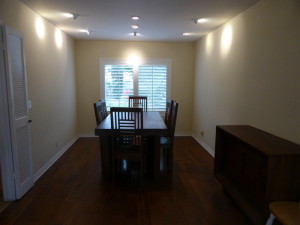
Louvered doors on the left of the dining room leads into the kitchen. The floors here are stone tile that are in need of buffing and sealing. The room has been completely remodeled with light colored cabinets and dark granite counters. There are numerous cabinets, including two pantry-height cupboards next to the refrigerator. It has a small center island with seating for 2-3 people. The black appliances include a dishwasher, trash compactor, 5-burner Thermador stove, and built-in microwave and oven. A garden window above the sink overlooks the backyard.
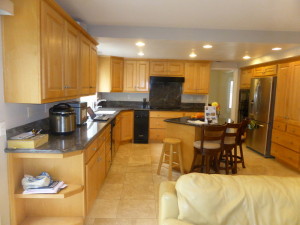
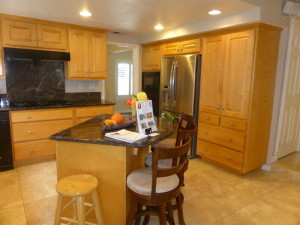
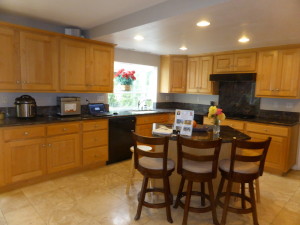
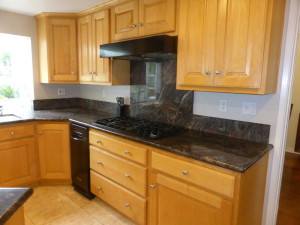
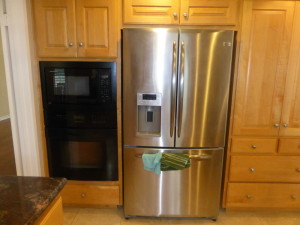
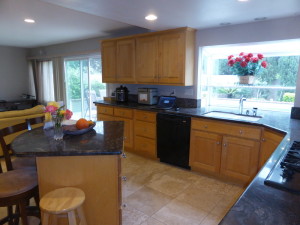
The family room is adjacent to the kitchen and also has stone floors. The fireplace has been redone with a granite surround that matches the kitchen. The wet bar was also remodeled to match the kitchen’s cabinets and countertop and still has a sink. Sliding doors and a window face the backyard while a small window is on the side. The ceilings throughout the home have been scraped and the family room has recessed lights.
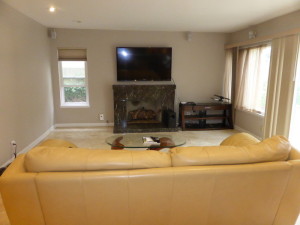
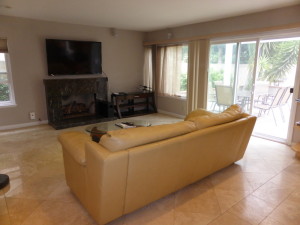
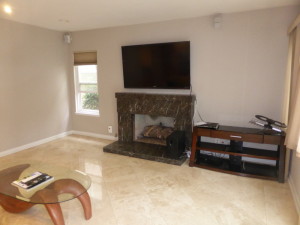
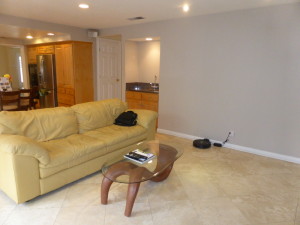
In the main hallway off the foyer, there is a large coat closet with extra storage under the stairs. Another hallway leads to the powder room and laundry room. The bathroom has a full counter with new granite, sink and faucet but the original cabinetry. The laundry room has space for side-by-side machines, a sink, and upper cabinets. A door leads out to the side yard.
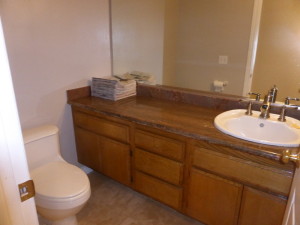
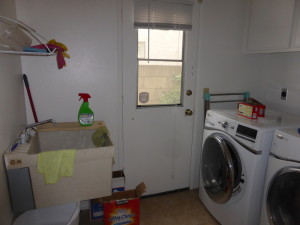
The backyard has a covered patio, large grassy area, and another small patio back in the corner. A fountain with a dolphin on top sits near the back of the grass and raised flower beds line the back and side walls.
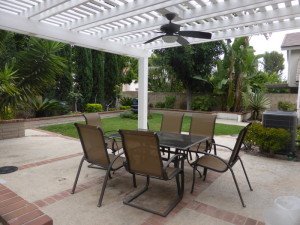
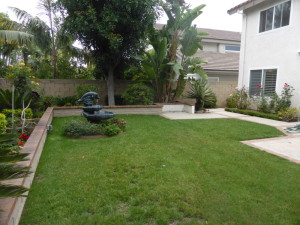
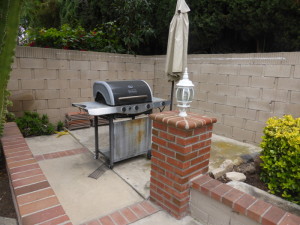
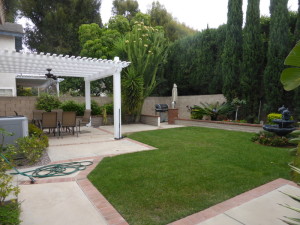
All of the bedrooms are on the second floor. The carpet on the stairs is particularly dirty and none of the carpet is in very good shape. There are newer 6-panel doors on the bedrooms and they all have gold knobs.
Double doors at the top of the stairs lead to the master bedroom. The large room has two windows facing the backyard and another on the side. There is a ceiling fan with a light. A 3-door mirrored closet fills one wall.
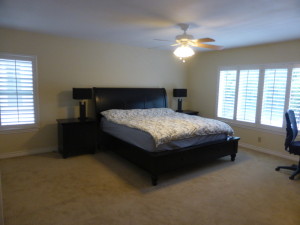
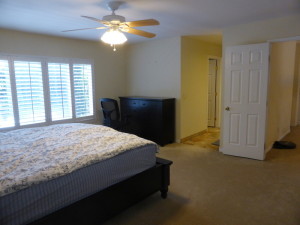
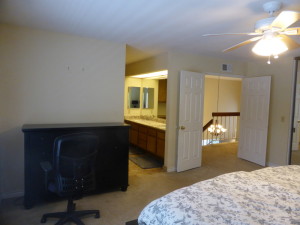
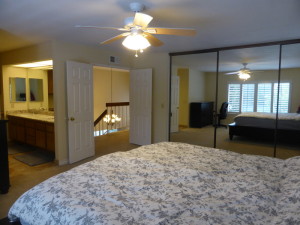
The master bath is through an open doorway right across from the bed. As in the downstairs bath, the counters and faucet have been replaced but the cabinets are still original. The vanity has two sinks and plenty of counter space between them. There is a set of upper and lower linen cabinets at the back of the room. The floors and shower have new travertine tile and the shower is a good size.
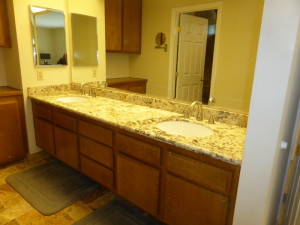
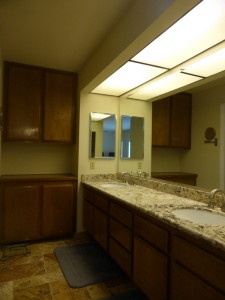
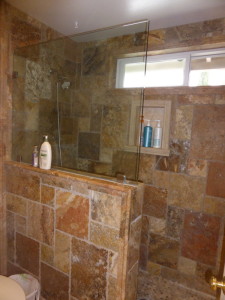
One secondary bedroom is right next to the master. This is the biggest of the three, though only slightly larger than the others. The room has a chair rail with paint below it and wallpaper above. Its only window is small and high up on the wall facing the side yard. The room has a 2-door bypass closet.
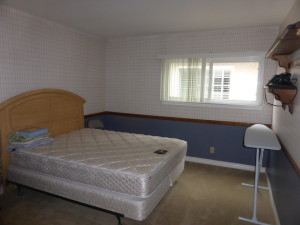
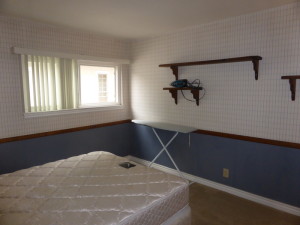
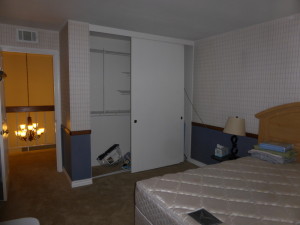
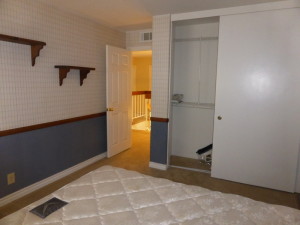
The bonus room is at the end of the hall. It is a large room that sits above the garage. Like the master, it has a ceiling fan with a light. Two big windows overlook the street with a view of the school and neighborhood clubhouse. A wet bar in the corner has been redone like the bathrooms, with new a new counter but original cabinets.
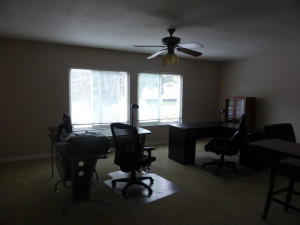
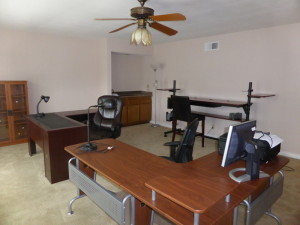
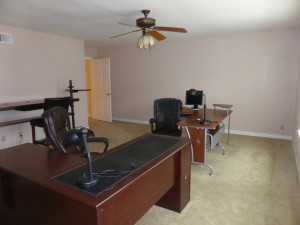
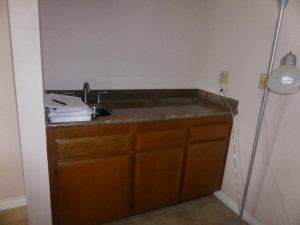
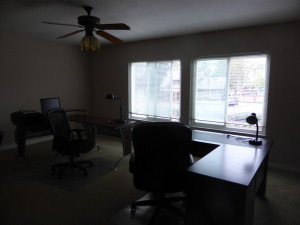
The hall is L-shaped, with the bonus room at one end and the other two secondary bedrooms at the opposite end. One room faces the back of the house. Again, this one has a ceiling fan with a light. There is a big walk-in closet with some built-in organizers.
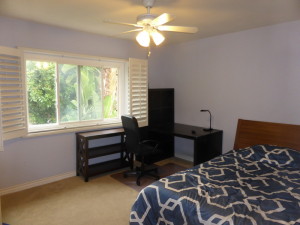
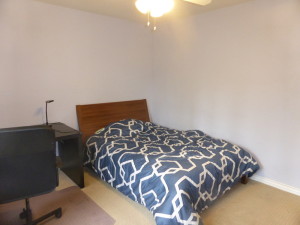
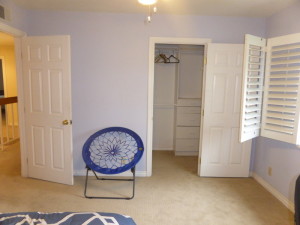
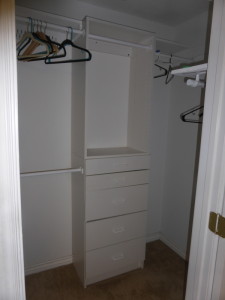
The last bedroom is directly across from the second one. It has a single window facing the street and a smaller walk-in closet without organizers. This room also has a ceiling fan with a light.
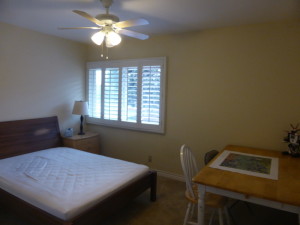
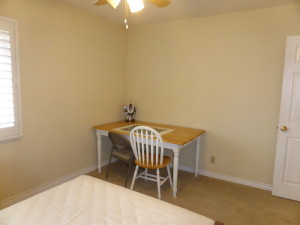
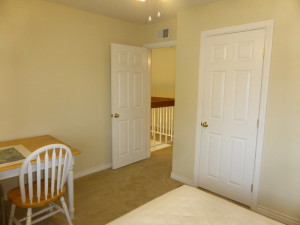
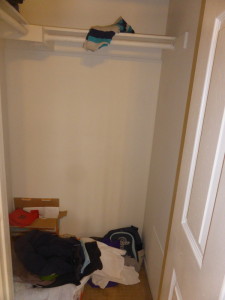
The secondary bath sits between the two bedrooms. This one has new granite counters and new cabinets. There are two sinks, each with a cabinet below and a set of three drawers in the middle. The shower/tub combo was redone as well, with travertine tile walls and a shelf.
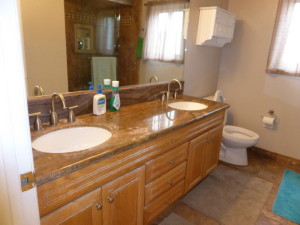
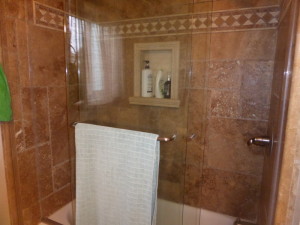
The upgrades that were done throughout the home are nice, but it would be nicer if the cabinets in the bathrooms had been updated, too. The flooring downstairs needs buffing and the carpet should be replaced throughout the second floor. The bonus room is a great extra space. The home does not have a main floor bedroom. It is in line with the pricing of nearby recent sales and homes currently on the market, though it is hard to believe that older Northwood homes are now going for over a million dollars.