For the past two weeks I reviewed the same Santa Maria Residence 1 Model of Stonegate off of Kempton, Overbrook and now 56 Thornhurst. This property was only on the market for less than 3 weeks and then it was suddenly removed from any listings. It had the lowest asking price, and I liked this location the best. Like the other two properties, this is a 2 bedroom + den with the main living area up a flight of stairs. As an end unit, only one unit sits below and one unit sharing a wall. Parking for guests is off the street in front of the residence. Stonegate is currently slated for Stonegate Elementary School and Jeffrey Trails Middle School.
Bedrooms: 2 + Den
Bathrooms: 2
Square Footage: 1,378
Property Type: Condominium
Year Built: 2013
Community: Stonegate
HOA Fees: $318
Mello Roos Yes
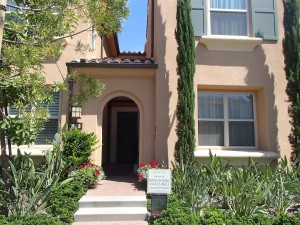
I like this location best because parking I located right in front of the home. If guests visit, they do not have to go down the walkway in the middle of a row of homes. Perhaps I prefer convenience. In addition, this home is on the last internal cul-de-sac of the neighborhood so traffic will be minimal. The home is immaculate and in move-in ready condition.
Through the outer door is a narrow walkway with no roof cover which leads to the home’s front door. I am not sure what purpose the enclosed walkway serves apart from the building’s curbside aesthetics and just the shape of the unit with respect to the neighboring units.
Upon entry, you enter into an entryway with light flooring a carpeted staircase to the right. There are three doors in the area; one for a stackable washer and dryer, in the middle is the garage entry, and to the right is a coat closet.
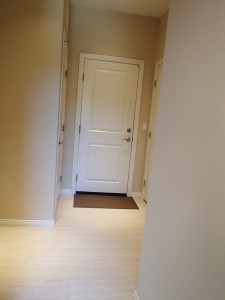
The staircase has a clean, neutral color carpet. Once upstairs, you enter into a large rectangular room consisting of a living room and an open kitchen. The floors have wide wood planks. With high ceilings and plenty of windows, plus a small sliding glass door to the balcony, there is an abundance of natural light. The kitchen is to the right and has space for a dining table. I have seen this model with an island, which provides the extra storage, but limits the space from having a larger dining table. The kitchen boasts plenty of cabinetry for storage with its white cabinets and pantry. The kitchen comes with stainless steel appliances, quartz countertops, and decorative tile backsplash.
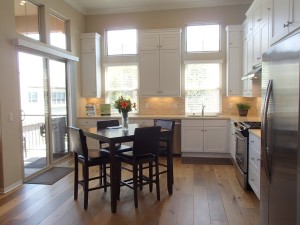
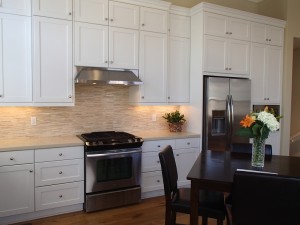
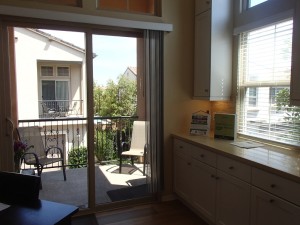
Next to the counter space is the sliding glass door that opens up to a small square balcony which has space for a few chairs and a bar-b-que.
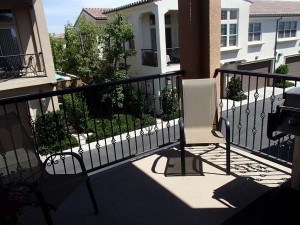
The living room is a nice size with plenty of large windows bringing in light. The high ceilings and multiple windows creates a nice, open feel to the space.
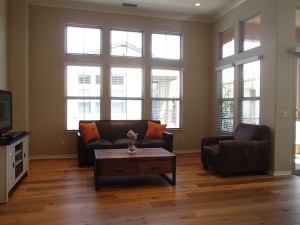
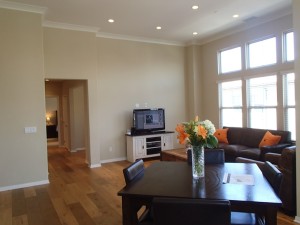
The hallway and den have the same wood floors as the great room while the bedrooms are carpeted and bathrooms are tiled. On the left hand side of the hallway is the shared bathroom and secondary bedroom. The bathroom has a single sink with a light countertop, white cabinetry and large tub/shower combo. It is in excellent condition.
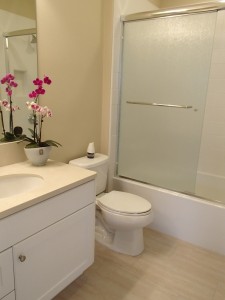
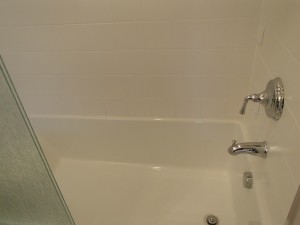
The bedroom is a regular size with one smaller window looking out to the awkward entrance breezeway. It is equipped with a sliding two-door closet.
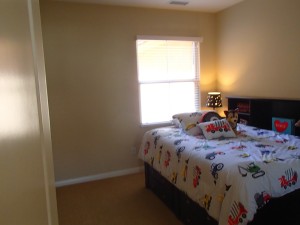
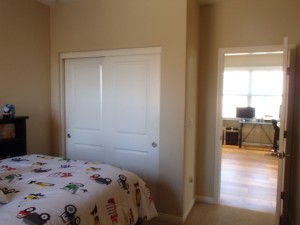
The master bedroom is at the end of the hallway. It is a good size with a roomy walk-in closet. The bedroom has a nice privacy door into the bathroom, which will keep light and noise out of the sleeping quarters. The bathroom has dual sinks, a roomy shower with a bench and a separate toilet. The overall condition of the bathroom was excellent.
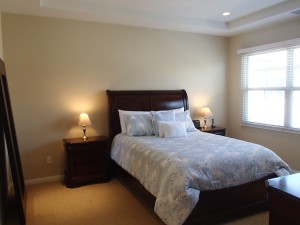
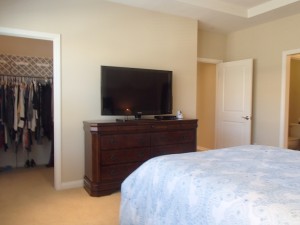
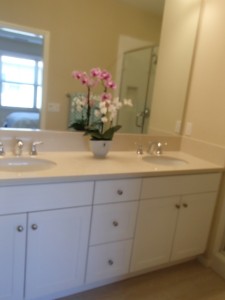
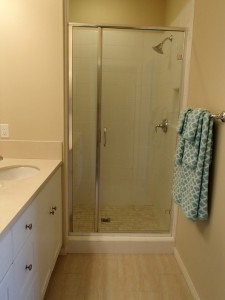
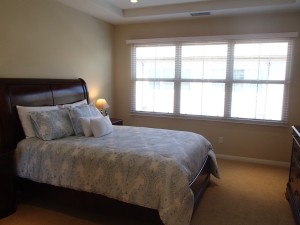
The last room in the home is a den, which would serve well as an office or playroom. The room is open although I have reviewed other models that boasts built-in double sliding doors to provide total privacy in the room.
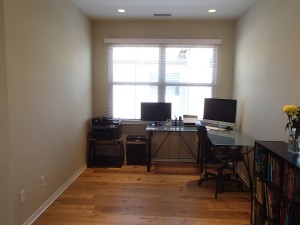
56 Thornhurst has a nice layout if the homeowner does not mind going up the initial flight of stairs to the main living area. There are many upgrades, such as the hardwood floors, decorative kitchen backsplash and the overall excellent condition of the home. The den provides extra space and is a good feature of the home.