Today, I visited an open house at 3 Filare, in Northwood’s Vista Filare community. This single story, two bedroom home is a former model (Amalfi), located on a corner and directly across the street from the community pool and spa. A small playground sits next to the pool. Culver Drive is just on the other side of the pool, so there may be some noise if the windows are open, but I didn’t notice any while I was inside today. The garage is at the back of the house on a shared motor court.
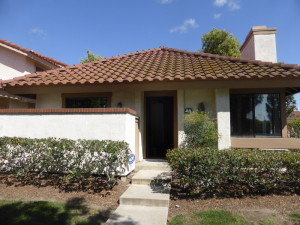
The Basics:
Asking Price: $620,000
Bedrooms: 2
Bathrooms: 3
Square Footage: 1,054
Price per Sq Ft: $588
Lot Size: 3,416 square feet
Property Type: Single Family Home
Year Built: 1981
Community: Northwood – Vista Filare
HOA: $118 per month / Mello Roos: No
Days on Market: 14
Schools: Brywood Elementary, Sierra Vista Middle School, Northwood High School
Real hardwood floors stretch throughout the entire home. The house still has all of its original windows; some have white, wooden shutters and others have vertical blinds. All of the ceilings have been scraped. When I entered the home, I was directly in the living room. It has high ceilings and windows facing both the front and side of the house, with a view of trees and the pool behind it. There is a brick fireplace with a wooden mantle and brick hearth.
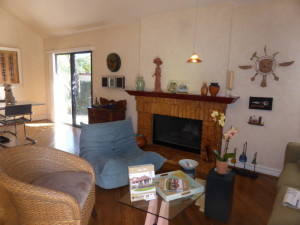
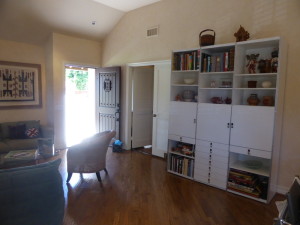
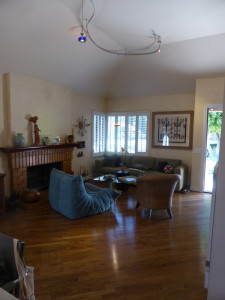
The dining room is directly behind the living room without any true separation. Pendant lights hang over the table. A sliding door opens to a narrow patio, which connects to the bigger patio behind the house.
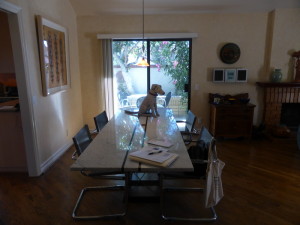
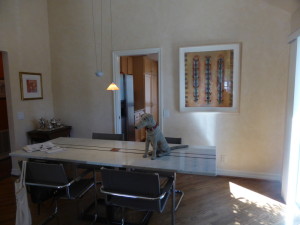
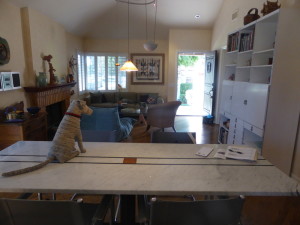
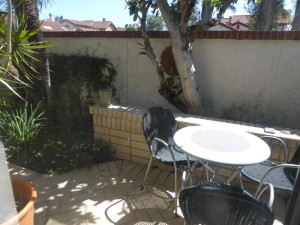
The kitchen is through a door at the far end of the dining room. The room is small, but laid out very well. It has stainless steel appliances, including a Thermador electric stove and oven, dishwasher, and sink; only the built-in microwave is black. The stainless steel refrigerator is included with the sale. It has u-shaped silestone counters and numerous drawers and cabinets. It also has two full pantry-height cupboards. A single door leads out to the back patio.
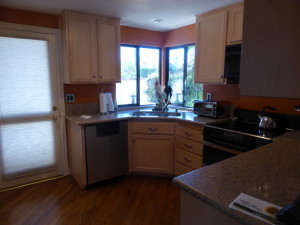
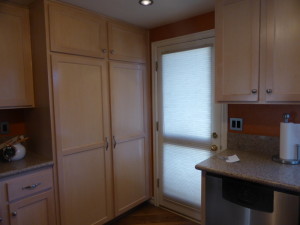
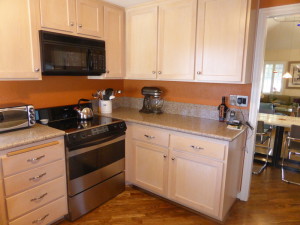
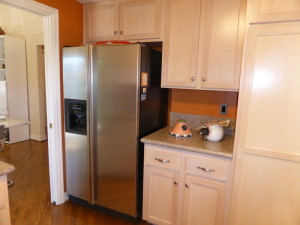
The patio has brick hardscape and tall plants that block the view of the street. There is an in-ground spa; however, the current owner has lived in the house for 16 years and has never filled it with water, so they don’t know if it is in working condition or not. It has a wooden cover over it. A gate painted with flowers and a bird leads to the motor court. Access to the two-car garage is also across the patio from the kitchen. The washer and dryer are just inside the garage and included with the home.
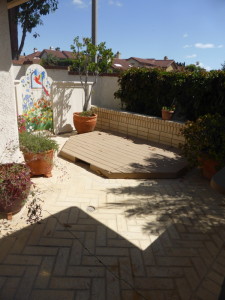
The secondary bedroom is just off the living room, through a set of double, shuttered doors. It is currently set up as a den, so there aren’t any doors on the closet. The tracks are still there though, so adding doors would be easy. A sliding door leads to a private patio at the front of the house, which can also be accessed from the front walkway. The room also has a door leading to the back hallway.
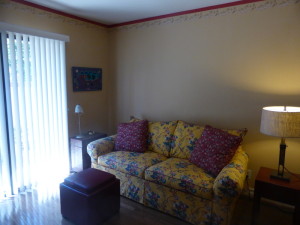
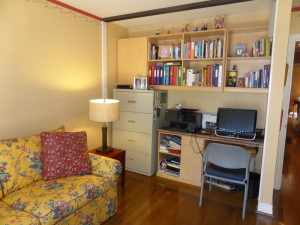
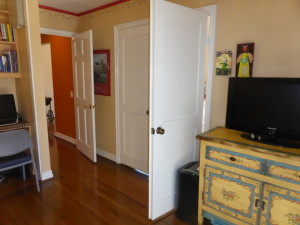
The secondary bathroom is in the hall on the left. It has been partially updated and is in good condition, but mostly original. There are newer tile floors and newer hardware on the sink, but the counter, cabinet, and tile in the shower/tub combo are original.
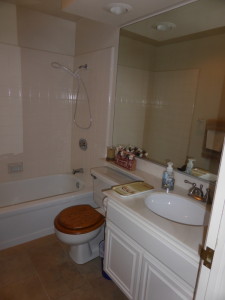
The hall has an open doorway to the dining room plus a set of upper and lower linen cabinets.
The master suite is at the end of the hall. It has high ceilings and sliding doors leading to the back patio. There is a closet just inside the doorway with two mirrored doors.
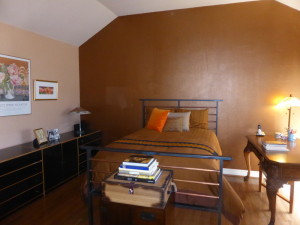
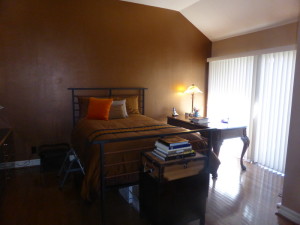
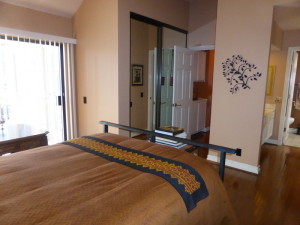
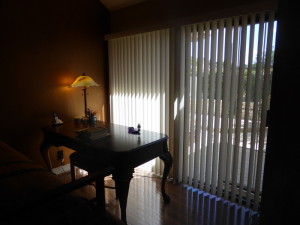
An open doorway leads to the bathroom. Two sinks set into a shared vanity are on the left and another closet is on the right. The vanity is original but has upgraded hardware. A separate door leads to the shower, which has not been updated.
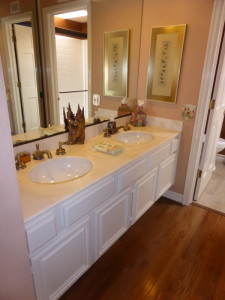
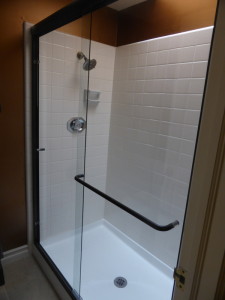
This house has some really nice features and others that I don’t like as much. The layout of the common areas is good and I really liked both the hardwood floors and the vaulted ceilings. I don’t really like having the secondary bedroom directly off the living room, but the doorway could probably be filled in for more privacy. Another negative is that the house does not have a coat closet anywhere. I think that $588 per square foot is too high, given that the windows and bathrooms have not been updated. However, single story homes usually command a higher price per square foot than two story houses. For comparison, 15 Rossano just closed this month at $610,500 and it is the exact same model with even fewer upgrades.