The Belvedere Collection is the final set of homes in Eastwood Village. These are the largest houses in the village, going as high as 2,952 square feet. All homes are single family residences, typically with nine houses on each side of the street. There will be a total of 135 homes, each with an average lot size of about 3,550 square feet. The models, however, are on premium lots that are about 300-500 square feet bigger. The Belvedere homes are on the western edge of the village, bordered on the east by the Piedmont neighborhood, the new elementary school (opening in 2017), and a future park. There are three primary models, plus a 3X and a single-story Residence 4 that is not advertised. The models all have two-car garage. Homes have 2-4 bedrooms, 2.5 – 4.5 bathrooms, and range from 2,033 – 2,952 square feet. Elevations include Santa Barbara, Early California, Formal Spanish, Spanish Monterey, Traditional Monterey, and French.
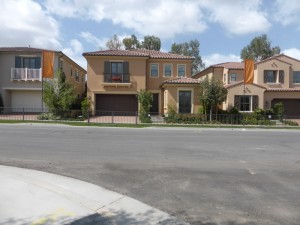
Included Features
The Belvedere homes come standard with ceramic tile flooring at entry, kitchen, dining room (residences 1 and 2), baths and laundry; plush carpets in living area (and in the dining area of residences 3 and 4); 10’ ceilings at select locations; crown molding & coffered ceilings at select locations; pre-wiring in great room, bedrooms, and kitchen; pedestal sink with Kohler polished chrome faucets in powder rooms; and interior laundry rooms with sinks. The kitchens include KitchenAid stainless steel appliances, including professional series cooktop, oven/microwave combination, dishwasher, and hood; cabinetry in white satin Thermofoil finish with concealed and soft close hinges and drawers, adjustable shelves, and under cabinet lighting; granite slab counters with 6” backsplash and full splash at cooktop; Kohler stainless steel sink and pull-out faucet; and refrigerator space pre-plumbed for ice maker. In the master suites, the homes have a sterling tub with 6” x 6” ceramic tile surround; shower with 6” x 6” tile and clear glass enclosure; and dual Kohler under mount sinks with cultured marble countertop and Kohler polished chrome faucets. Additional features include durable fire-resistant concrete tile roofs; intelligent Wi-Fi enabled thermostat; Lutron home automation system to control light levels; EnergyStar® certification; LED lighting; vinyl windows, dual-glazed with low-e glass; high efficiency heating and air; and a tankless water heater.
Schools
Eastwood Village is going to have its own K-6 school, called Eastwood Elementary School, which is slated to open in August 2017 as part of the Irvine Unified School District. Until then, students will probably attend Santiago Hills Elementary School. Eastwood students will attend Sierra Vista Middle School and Northwood High School.
Basic Neighborhood Financial Information
Approximate HOA Dues: $125 at buildout for the Eastwood Village Neighborhood Association
Base Property Tax: 1.05%
AD Tax: $1,350 per year
CFD Tax: $1,700 per year
Other Taxes: $164 per year
Overall Effective Tax Rate: Approximately 1.3%
Prices start at $1,157,000 for Residence One, $1,208,000 for Residence Two, $1,254,200 for Residence 3, and $1,323,000 for Residence 3X. Pricing not available for Residence 4.
Residence 1
2,402 – 2,424 square feet
4 bedrooms, 3 bathrooms
Tech space
Prices start at $1,157,000
Residence 1 is modeled in the Santa Barbara elevation, with Early California and Formal Spanish homes also available. The Santa Barbara elevation has an open front walkway while the other two have a covered walkway/porch area. The entryway has a wide hallway, with an alcove on the left leading to the downstairs bathroom. Toward the end of the hall, the stairs are on the left with a low storage closet beneath them (best for luggage or seasonal items), and direct access to the 2-car garage is on the right. Upgrades found throughout the home include flooring, window treatments, wall treatments, baseboards, audio/video, and decorator’s items such as ceiling fans and light fixtures.
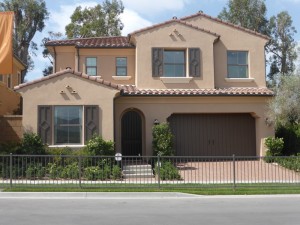
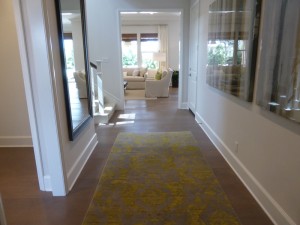
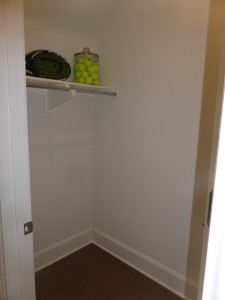
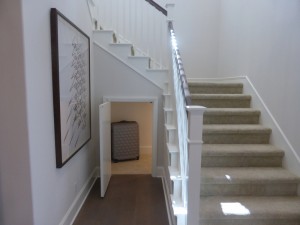
The alcove on the left leads to the bedroom, as well as a full bathroom and another closet. The bathroom has a vanity that is larger than those typically found in first floor bathrooms. It has upgraded cabinets, knobs, and the Caesarstone countertop and splash. A separate door leads to the shower, which is quite small. It has a corner seat and shelf, with upgraded tile throughout the shower. Additional bathroom upgrades include the framed mirror, Kohler plumbing fixtures and bath accessories (towel bar, toilet paper holder, etc).
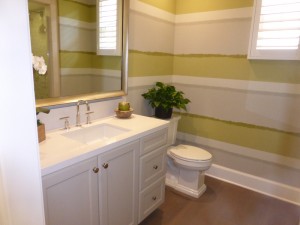
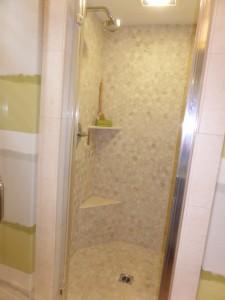
The first floor bedroom faces the street with two smaller windows on the side. It is an average size for a downstairs room and has a standard bypass closet. The recessed lights are upgrades.
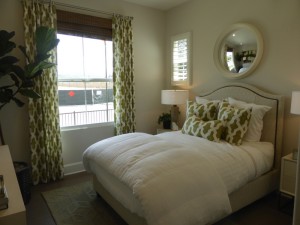
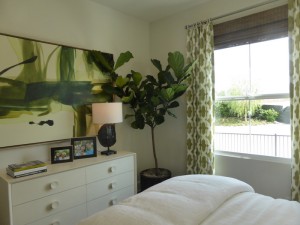
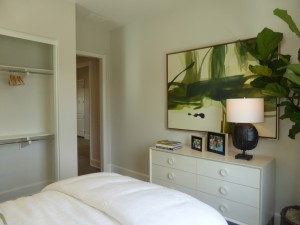
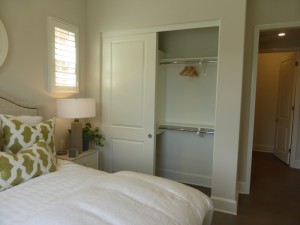
The main hallway opens up to the great room. This is a spacious room with three windows at the back and two on the side. The large built-in unit is an upgrade.
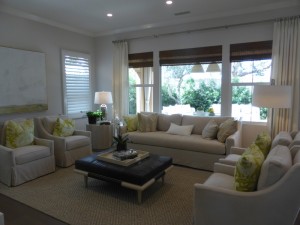
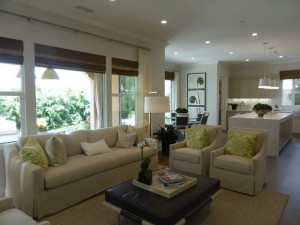
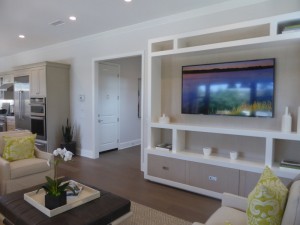
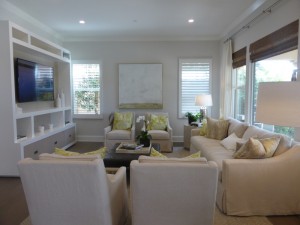
The kitchen is right next to the great room. It has a big center island with three sets of cabinets on one side and seating on the other. The rest of the kitchen is arranged in an L around the island. One wall has the microwave/oven, refrigerator and cooktop, while the other has the sink, dishwasher and optional wine cooler. Both walls have a lot of counter space and plenty of cabinets and drawers. The kitchen is very heavily upgraded, including the cabinets, knobs, Jenn-Aire appliance package, warming drawer, Caesarstone counter, tile backsplash, Kohler single basin sink with apron front, Kohler purist stainless steel faucet, and the cabinets and countertop in the pantry (in lieu of standard shelves).
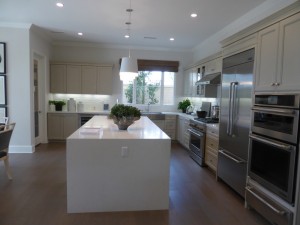
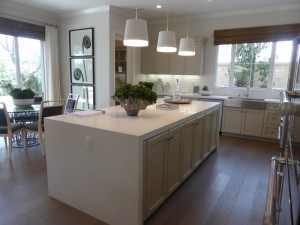
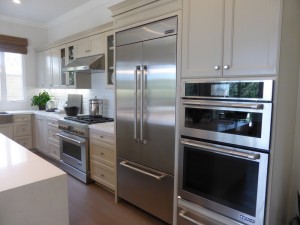
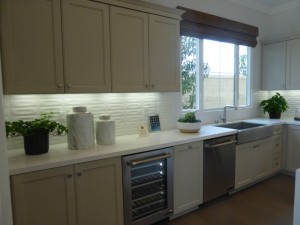
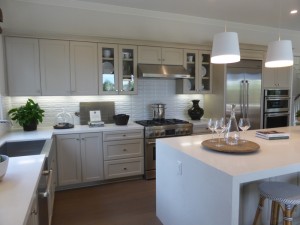
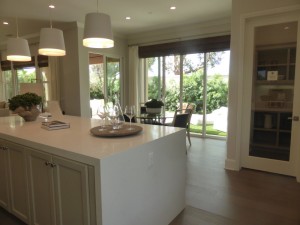
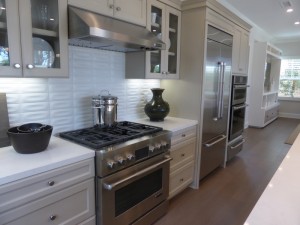
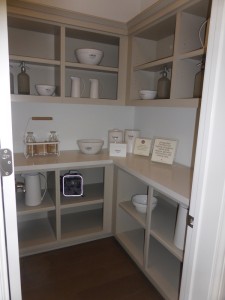
The dining area is behind the kitchen. It is a good-sized space and is shown without an upgrades. There are sliding doors leading to the backyard and the California room, with an option for bifold doors instead.
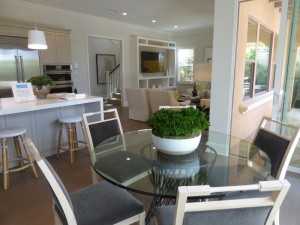
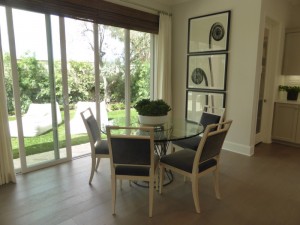
The California room is somewhat narrow but offers a good, covered area for outdoor dining or relaxing. The rest of the yard is half hardscaped and half turf and appears to be a really inviting space. However, don’t forget that the lot is much bigger than the average Belvedere home.
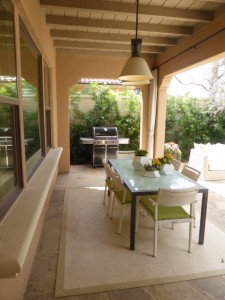
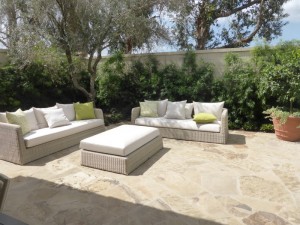
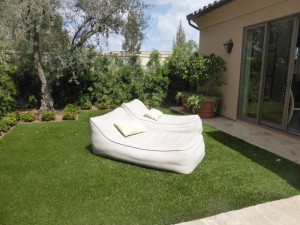
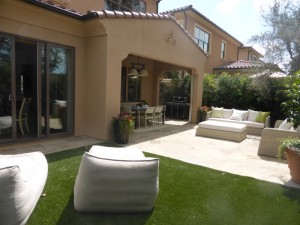
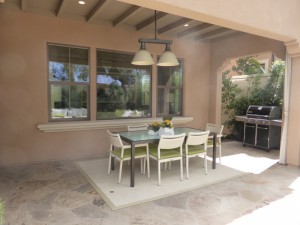
There is a tech space on the landing at the top of the stairs. The built-in desk is an upgrade. The area has three windows, so it does get a lot of light, which is great if you are using it as a workspace.
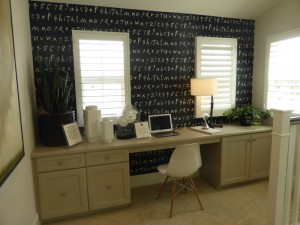
The master suite is across from the tech space and spans the entire back half of the second floor. The bedroom is large, with three windows facing the back and two more on the side. The recessed lights are an upgrade. There is an option for a door separating the bedroom and bathroom.
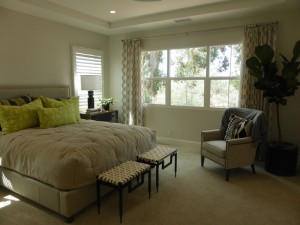
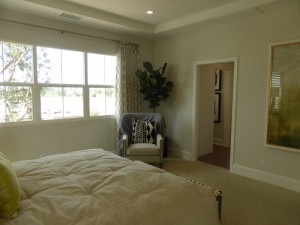
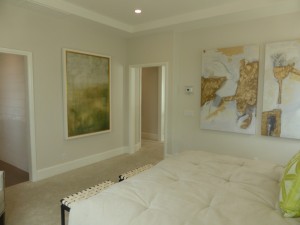
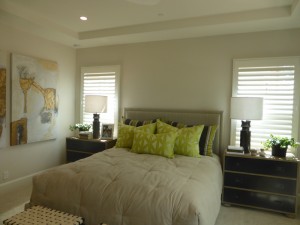
The master bath is long and narrow. The vanity is on the right, with two sinks and a good amount of space between them. The vanity has upgraded cabinets, knobs, countertop, and backsplash. The shower and tub sit across from the vanity, with the tub deck providing a narrow seat/ledge in the shower. The tile surround, tub deck, tub face, plumbing fixtures, and bath accessories are also upgrades. The closet is a good size and is shown with built-in organizers.
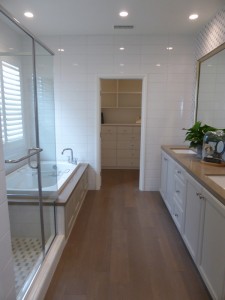
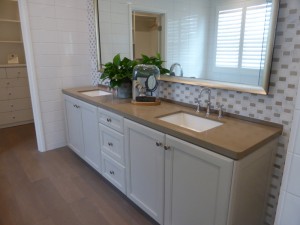
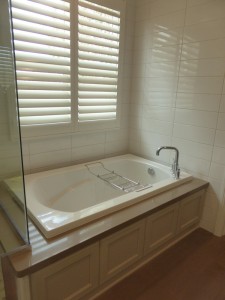
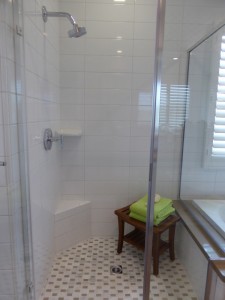
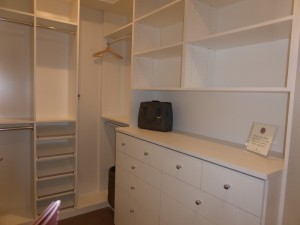
The laundry room is near the beginning of the main hallway. It has space for side by side machines and includes a sink and several linen cabinets. There is an option for additional cabinets or a shelf above the sink.
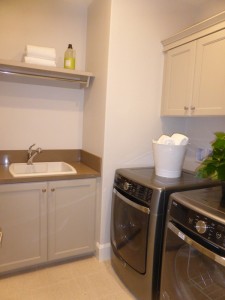
Both secondary bedrooms face the front of the house. Bedroom 2 has a single window facing the street. The two-door closet is a little smaller than average. The recessed lights are an upgrade.
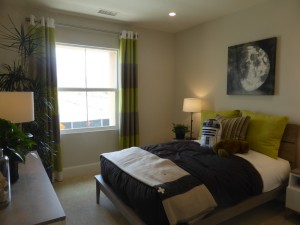
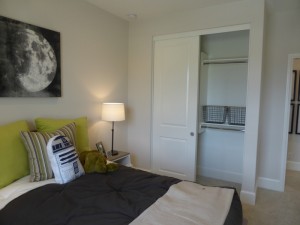
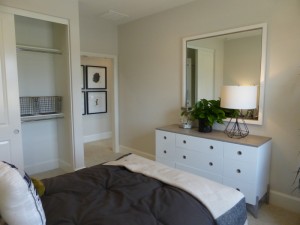
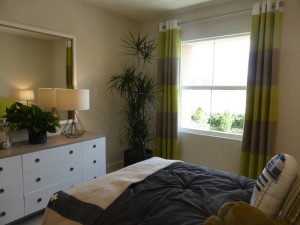
Bedroom 3 is the same size and also has a window facing the street. This room also has a window on the side and a slightly larger closet. Upgrades include the recessed lights and reinforced wall outlets.
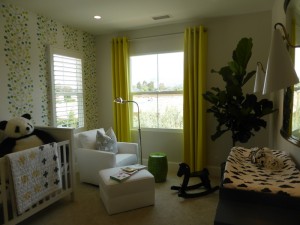
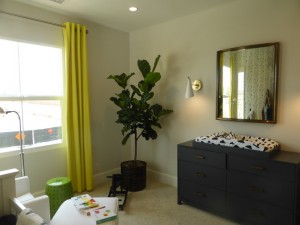
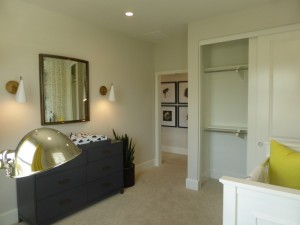
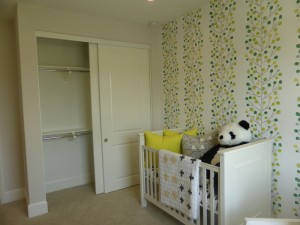
These rooms share a secondary bath at the end of the hall. The vanity has two sinks, each with a set of cabinets underneath, and a shared set of drawers. A separate doorway leads to the shower/tub combo, which has an option for a shower only. The cabinets, backsplash, framed mirror, 3/8” tub enclosure, plumbing fixtures and bath accessories are all upgrades.
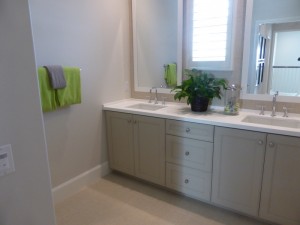
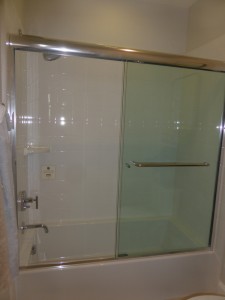
This home has a great kitchen and dining area. The tech space is a good addition upstairs, since the home doesn’t have a loft or additional den. I would have liked to see a bigger shower in the first floor bedroom, but thought the bathrooms were good otherwise.
Residence 2
2,605 square feet
4 bedrooms, 3 bathrooms
Loft
Optional bedroom 5 at loft
Prices start at 1,208,000
Residence 2 is shown in the Forma Spanish elevation, with Early California and Spanish Monterey options also available. While the first two have just a Juliet balcony outside bedroom 2, the Spanish Monterey elevation has a much larger balcony that stretches above the garage. Upgrades shown throughout the home include flooring, window treatments, bronze hardware, audio/video, paint, wallpaper, light fixtures, and ceiling fans. The entryway of Residence 2 is wide, with a bedroom off to the right and a storage closet toward the end beneath the stairs.
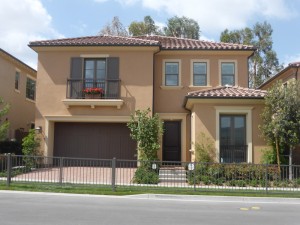
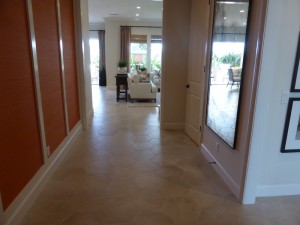
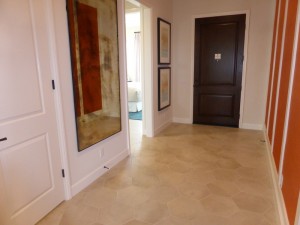
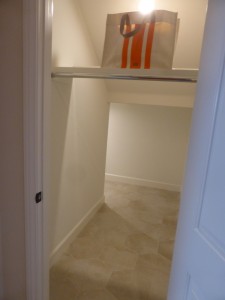
A small alcove leads to the first floor bedroom and bathroom. The bathroom has a very nice vanity, with a wide counter, cabinets, and a set of drawers. There is a small stall shower with a built-in corner seat and shelf. The cabinetry, pulls, countertop, backsplash, shower tile surround, crown molding, and framed mirror are upgrades.
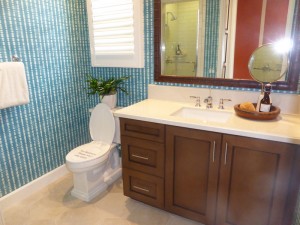
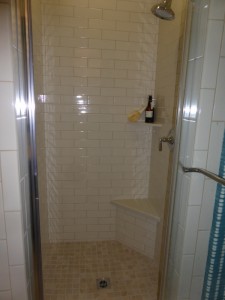
Bedroom 4 is at the front of the house. Because it sits out farther than the rest of the home, it has windows on three walls, letting in a lot of light. In the modeled elevation only, the front facing windows are replaced with French doors and a Juliet balcony. The room itself is quite small. The model includes a large bed and nightstands but doesn’t even have space for a dresser. The two-door closet is narrower than average. This room has upgraded recessed lights.
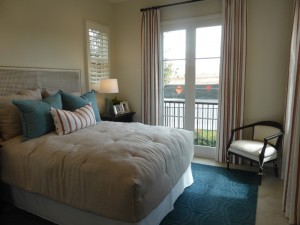
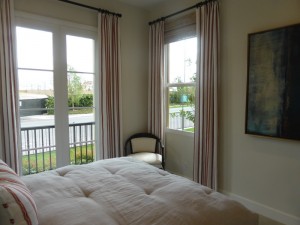
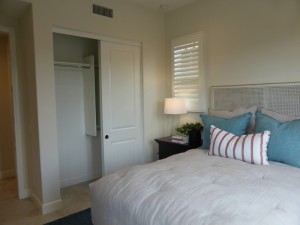
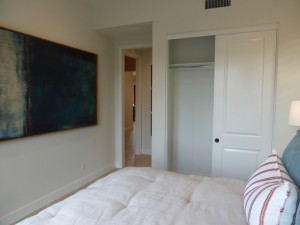
The hallway opens up to the great room at the back of the house. The room has three windows facing the backyard and two more on the side. The room felt very spacious and having the stairs next to it opens up that wall as well.
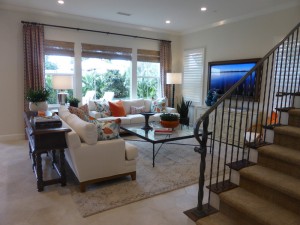
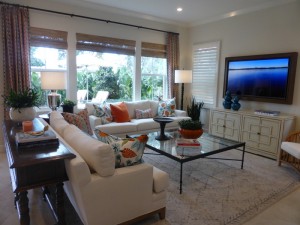
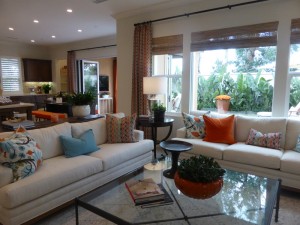
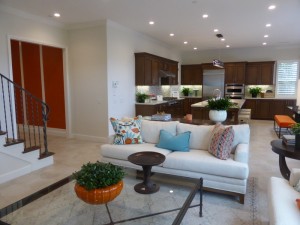
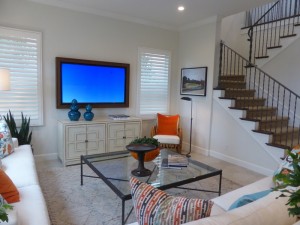
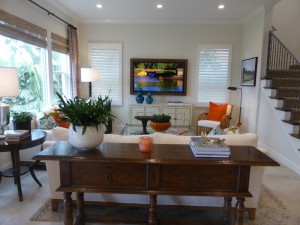
The kitchen is next to the great room. It is quite large, with the center island easily seating four people. The island also includes the sink and dishwasher. The cooktop is on one wall, with plenty of counter space and cabinets on each side. The longer wall holds the fridge, microwave, oven, optional cooler, and a lot of additional storage and counter space. The back corner of the kitchen has a walk-in pantry, shown with the standard shelving. The door to the garage is in the front corner of the kitchen, which I never like. This model at least has a short counter just inside the door that could work as a mini drop zone. Upgrades in the kitchen include cabinetry and pulls, drawers under the cooktop, wine refrigerator, countertop, backsplash and reverse osmosis system. The other appliances are part of the standard, included package.
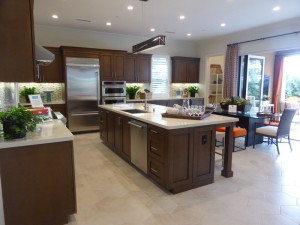
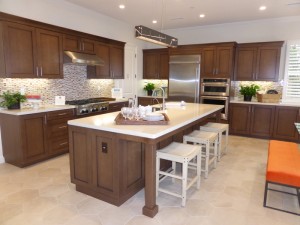
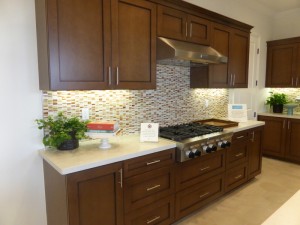
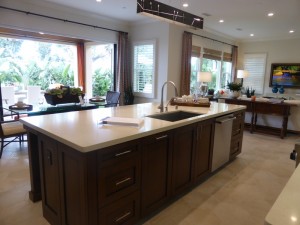
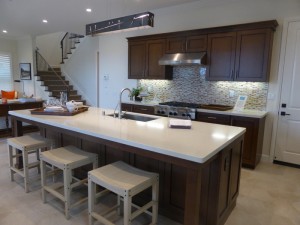
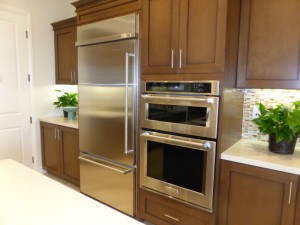
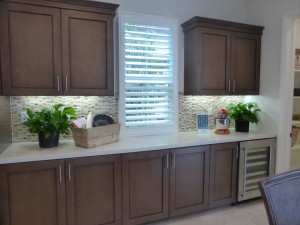
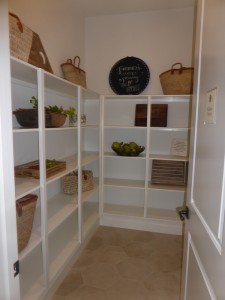
The dining area is part of the kitchen. It has sliding doors leading out to the California room and another window on the side. The model shows the optional bi-fold doors instead of the standard sliders.
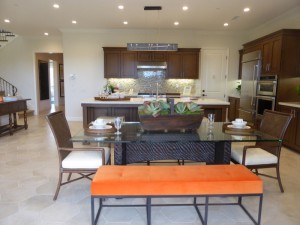
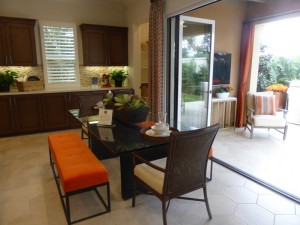
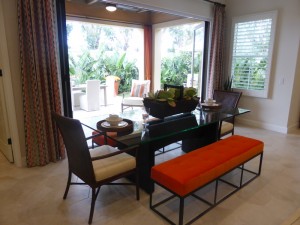
The California room is a good-sized space and is shown with a reinforced ceiling outlet and fan. Additional patio space behind the room allows for a grill and dining area. This home also has a large grassy area. Again, the model lot is 300-500 square feet bigger than average.
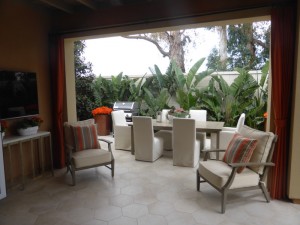
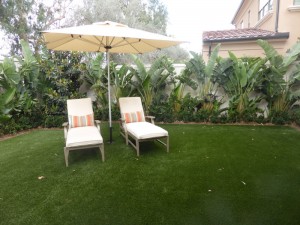
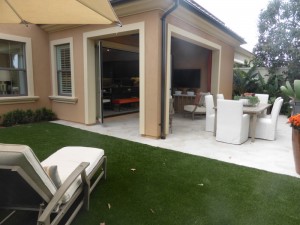
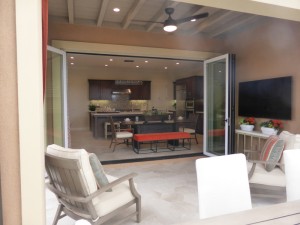
On the second floor, the stairs open up to a loft. The room is bright, with three windows facing the street and two more on the side. One wall has a full, built-in media unit that is an upgrade. There is an option to convert the loft to a fifth bedroom. Surprisingly, it would be the same size, without losing any space to a hallway as these conversions often do. It would have a standard bypass closet just inside the doorway.
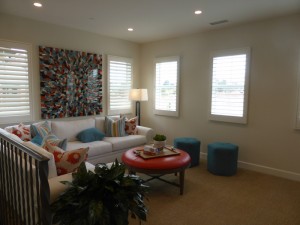
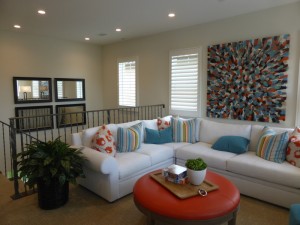
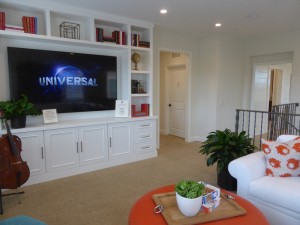
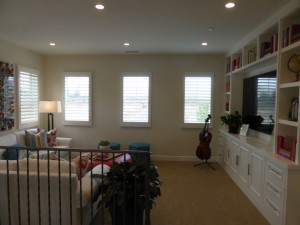
A hallway leads back to the secondary rooms and laundry. The laundry is at the beginning of the hall. It has space for side by side machines and includes a sink. The linen cabinets shown are included, as is another set of cabinets on the opposite wall. There is an option to add more cabinets or a shelf above the sink.
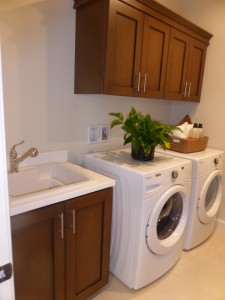
The secondary bathroom is just across from the laundry room. The vanity is similar to that of Residence 1, with two sinks, cabinets, and a set of drawers. The shower/tub combo is through a separate doorway and has a shower-only option. The cabinets, pulls, backsplash, shower tile, wainscot and mirror are upgrades.
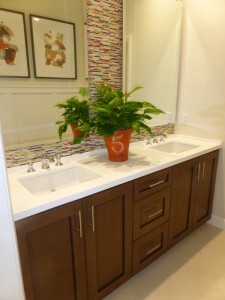
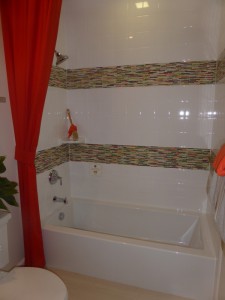
Bedroom 2 faces the front of the house and is by far the biggest secondary bedroom (though comparable in size to the converted bedroom 5 if that option is chosen). It has the balcony over the garage (much larger in the Spanish Monterey than in the model) plus two windows on the side. The spacious room also has a wide closet. The recessed lights are upgraded.
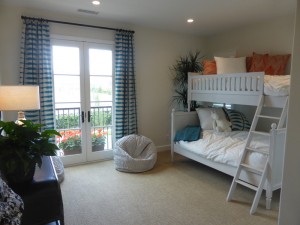
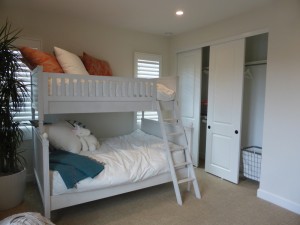
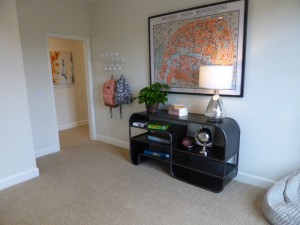
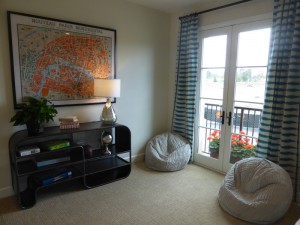
Bedroom 3 is behind bedroom 2, with windows only facing the side of the home. It is much smaller overall, with a smaller closet as well. The closet is shown with upgraded mirrored doors and the room has upgraded recessed lighting.
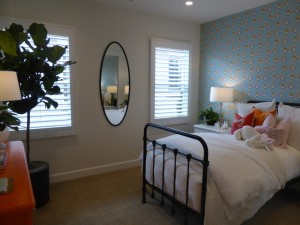
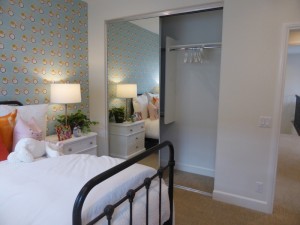
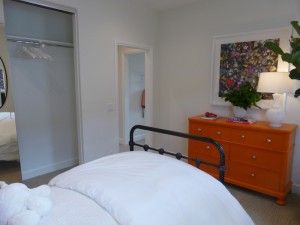
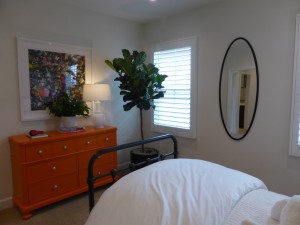
The master suite spans the back of the house, with the entry at the top of the stairs. The room is a good size and is bright, with three windows at the back and two on the side. The recessed lights, wall treatment and ceiling treatment are all upgrades. A small vestibule sits between the bedroom and bathroom, with an optional door at the bathroom entry.
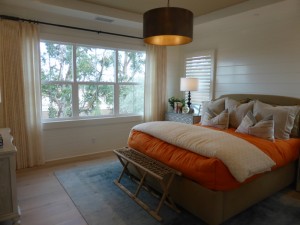
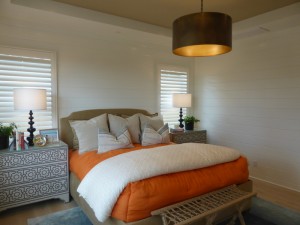
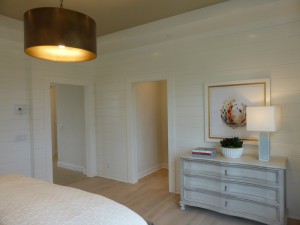
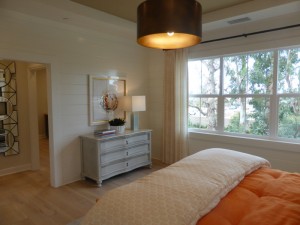
The master bath has two separate vanities, each with a set of cabinets and two sets of drawers. The bathtub sits between them and is shown with a freestanding tub instead of the standard built in bathtub. The shower sits across from the tub and is a good size with a corner seat. The closet is at the far end of the bathroom and is shown with fully upgraded organizers. The cabinets, pulls, countertop, backsplash, shower surround, Kohler hydro rail shower column, framed mirrors, and shower enclosure are all upgrades.
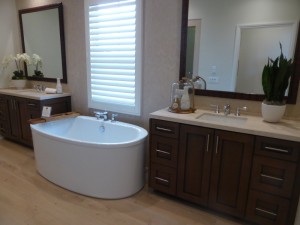
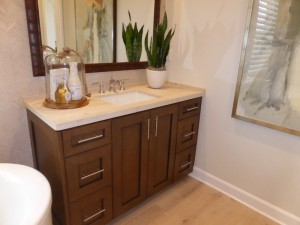
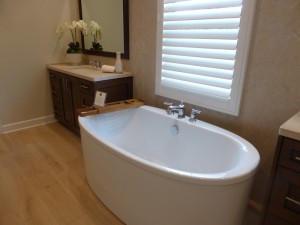
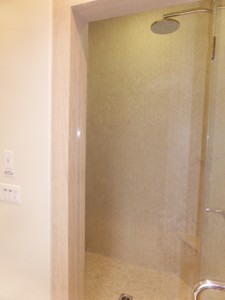
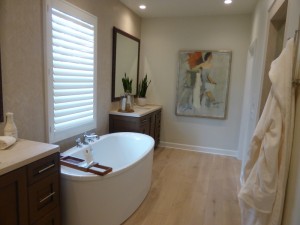
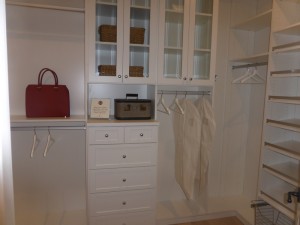
The loft is a great addition to this home. I love the size of bedroom 2 and wish the other secondary rooms were bigger as well. The kitchen has a good layout and lots of storage to make it very functional.
Residence 3 (not modeled)
2,873 – 2,877 square feet
4 bedrooms, 4.5 bathrooms
Bonus room
Optional bedroom 5 & bathroom 5 at bonus room
Prices start at $1,254,200
Residence 3X (modeled)
2,952 square feet
4 bedrooms, 4.5 bathrooms
Bonus room
Optional bedroom 5 & bathroom 5 at bonus room
Prices start at $1,323,000
Residences 3 and 3X are nearly identical. The model is a Traditional Monterey 3X, with elevations for both 3 and 3X also including Santa Barbara, Formal Spanish, and French. There are a few key differences between the homes. In the standard 3, the front door faces the street and is right next to the garage. In the 3X, the front door is on the side of the house. This results in a different layout between the entryways, as well as minor differences in the powder room and first floor bedroom. On the second floor, the location of the laundry room is different. In the master suite, the standard 3 has two walk-in closets in the bathroom area, while the 3X has one in the bedroom and one in the bathroom. Because the model is of the 3X, I will primarily describe that, but will try to point out the differences between the two as appropriate. Upgrades throughout the home include flooring, window treatment, wall treatment, WiFi thermostat, audio/video, paint, light fixtures, and ceiling fans.
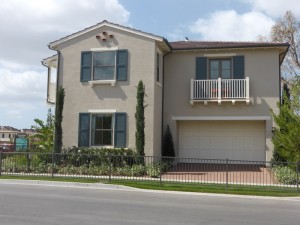
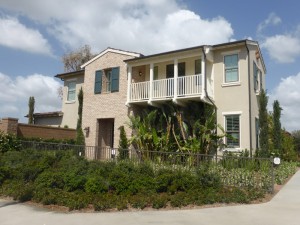
Residence 3X has its entry on the side. The foyer has space for a table or bench at the end and the stairs are on the right. The hallway leads to the first floor bedroom and bathrooms on the right and the living areas on the left. Garage access is just before the powder room. In the standard 3, the entry is a much longer hallway, with the bedroom and bathrooms on the right, followed by a closet and staircase. Garage access is on the left.
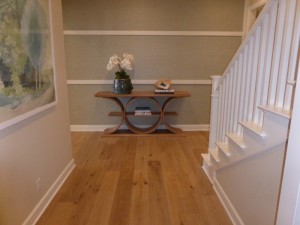
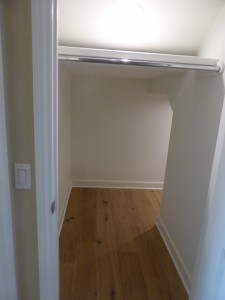
Both homes have a powder room that is separate from the bedroom. It includes a pedestal sink but has an option for a small vanity instead. The crown molding and framed mirror are upgrades. In the 3X, the storage closet under the stairs is off a short hallway near the powder room.
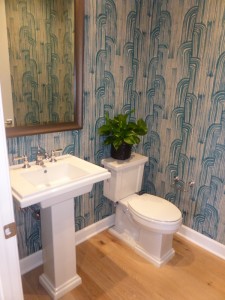
Bedroom 4 faces the street in both the 3 and 3X. The room is much larger in the 3X. It has a standard two-door closet, shown in the model with built-in organizers. The recessed lights and crown molding are upgrades. The en-suite bathroom is toward the front of the house. The vanity is a good size for a secondary bedroom. It includes a shower, but has an option for a shower/tub combo if desired. The countertop, backsplash, shower surround, framed mirror, shower enclosure and shower column are upgrades. In the standard 3, not only is the bedroom a lot smaller, but the closet is also tiny. The bathroom is configured differently, sitting closer to the entry rather than at the very front of the house. It has a doorway leading to the sink area (which is also where the closet is), then a separate door leading to the shower (or shower/tub combo). In both models, there are windows on two walls.
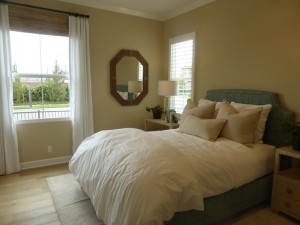
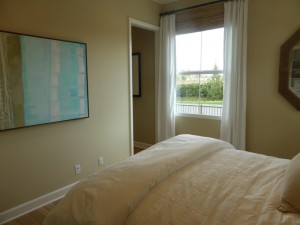
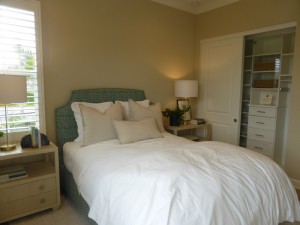
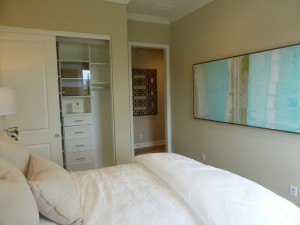
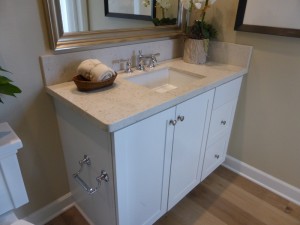
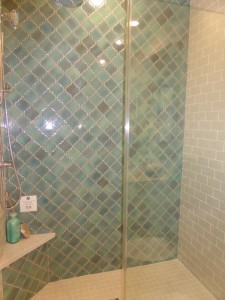
The living areas are the same in the 3 and 3X. The hallway opens up to the great room and kitchen. The great room is on the right, with three windows along the back and two more on the side. Those on the back wall look into the California room. The built-in media unit is an upgrade.
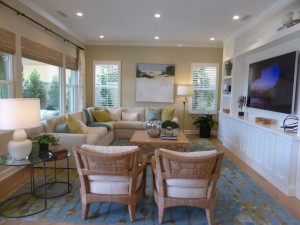
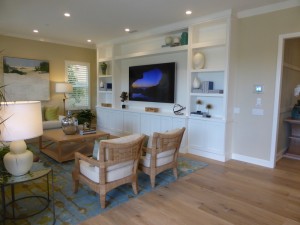
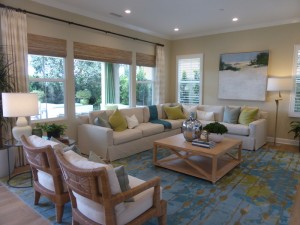
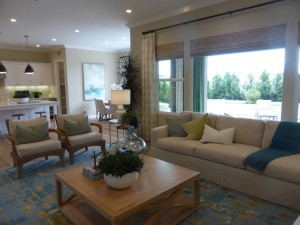
The kitchen has a large island with seating, the sink, and the dishwasher. The shorter wall holds the fridge, oven, and microwave, with just a short counter on each side. The longer wall has a very long counter with the cooktop in the middle and the optional cooler at the far end. There is a walk-in pantry at the back corner with an option for cabinetry in lieu of standard shelving. This kitchen is heavily upgraded, including the reinforced ceiling outlets, countertop, backsplash, ogee drop edge detail at island, Kitchenaid appliance package (plus additional warming drawer and built-in fridge), reverse osmosis system, apron front sink, faucet, and pantry organizers.
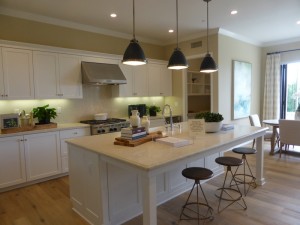
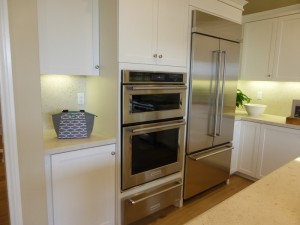
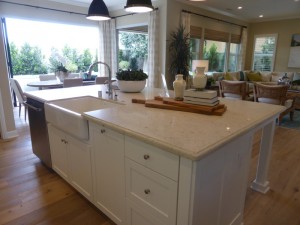
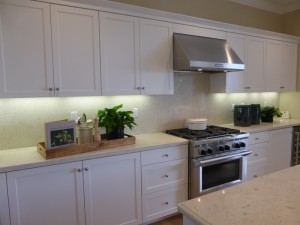
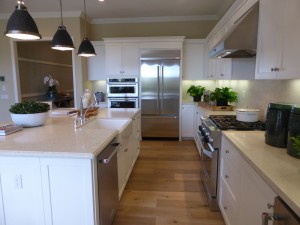
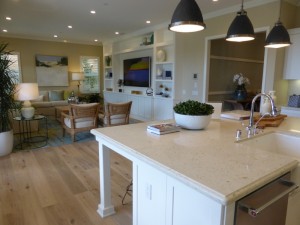
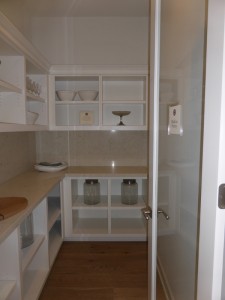
The dining area is behind the kitchen. It has standard sliding doors to the California room with optional bi-fold doors instead, as shown. The model also shows the optional bi-fold doors opening to the backyard in lieu of standard sliders.
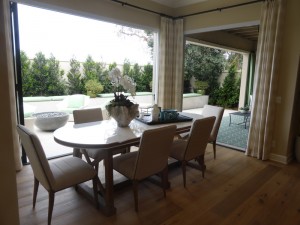
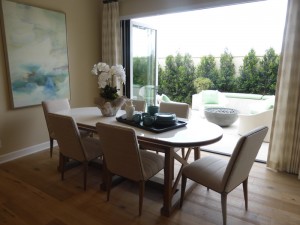
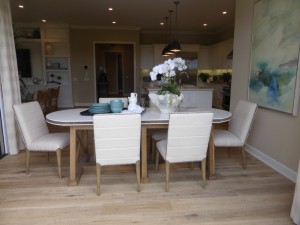
The California room is pretty typical and is shown with a reinforced ceiling outlet and fan. This yard shows a large hardscaped area and smaller landscaped area on the side.
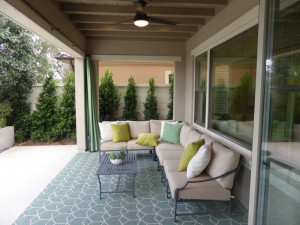
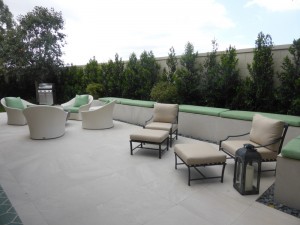
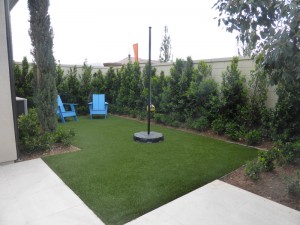
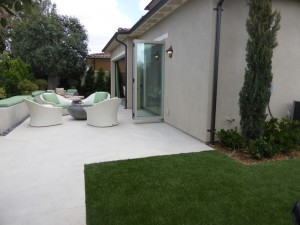
The second floor has a bonus room at the top of the stairs. It is a lot bigger in the 3X than the 3. The 3X is a large square, with a window facing front and one on each side. In the 3X, there is a balcony on one side (over the front door), but only in this elevation. Upgrades in the model include the recessed lights and built-in media unit. In residence 3, the room is much smaller because the laundry room sits between the staircase and the bonus room. It also doesn’t have a straight front, but rather has one half that sticks out farther than the other, creating a bit of an odd shape and shortening part of the room. The Residence 3 Santa Barbara elevation has a Juliet balcony off the bonus room; the other three elevations do not have balconies.
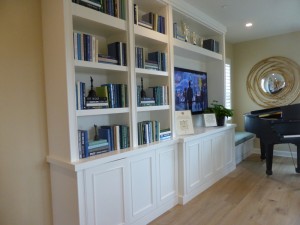
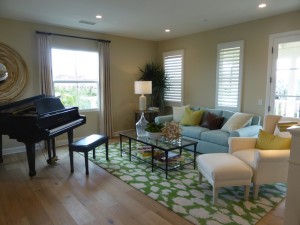
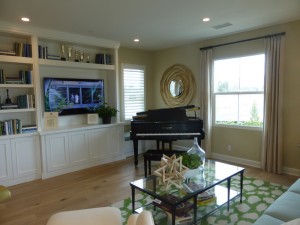
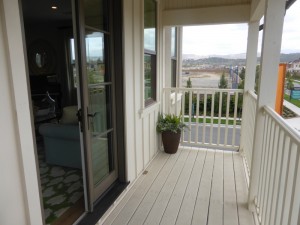
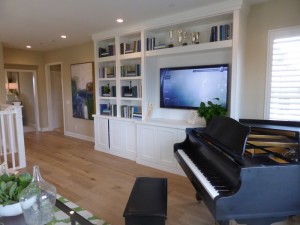
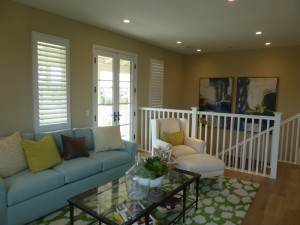
In both the 3 and 3X, there is an option to convert the bonus room to a fifth bedroom and bathroom. In the 3X, there would be an entry area, making the room a lot wider toward the door. It would have an en-suite bathroom with a small vanity and shower/tub combo or a shower-only option. The two-door closet would be just inside the entry and it would still have a door leading to a balcony in this elevation. Additional windows would face the front and side. In the standard 3, the room would be smaller because it wouldn’t have the whole entry area, nor would it have a balcony. It would also have an en-suite bathroom with either a shower/tub combo or shower only.
A hallway leads back to the secondary rooms. In the 3X, the laundry room is on the left at the beginning of the hallway. It has space for side by side machines and includes a sink. There is a linen closet here as well, shown with upgraded shelving. Cabinets in the linen area are also an option. The upper cabinets over the machines are included; there is an option for cabinets or a shelf above the sink.
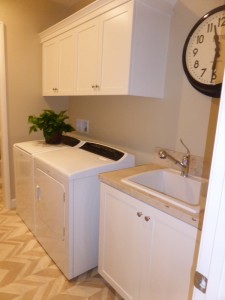
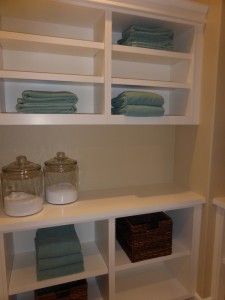
Bedroom 2 is at the end of the hall on the left. Its only windows face the side of the house and it has a standard two-door closet. The room is quite small and felt cramped with a bulky loft bed. The recessed lights and reinforced wall outlets are upgrades. This bedroom has an en-suite bathroom. The vanity is a good size and the shower/tub combo could be replaced with a shower only. The tile backsplash and tub surround are upgrades.
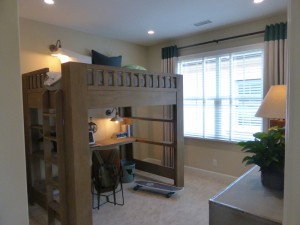
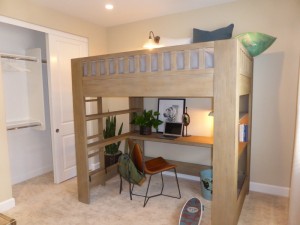
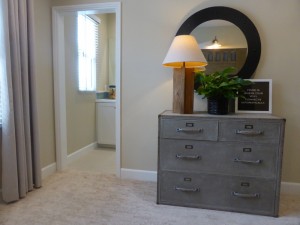
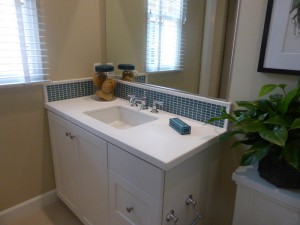
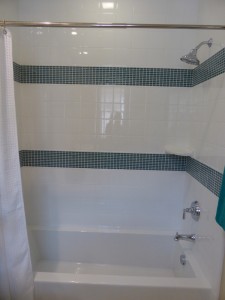
Bedroom 3 faces the front of the house and is much bigger than bedroom 2. It has a Juliet balcony in 3X and in most elevations of 3; however, the Traditional Monterey Residence 3 has a very large balcony instead (similar to the bonus room’s balcony in the model). This bedroom has a walk-in closet and an en-suite bathroom. The bathroom is quite similar to the other one, with a small vanity, a shower/tub combo, and an option for a shower only. The tile backsplash, tub surround, and tub enclosure are upgrades.
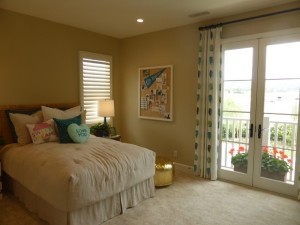
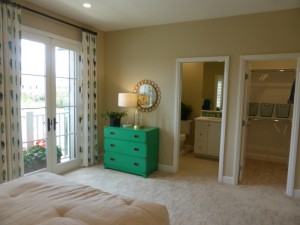
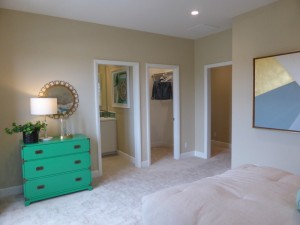
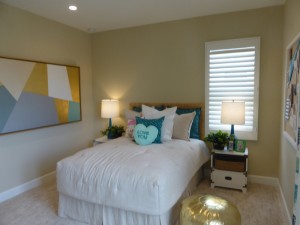
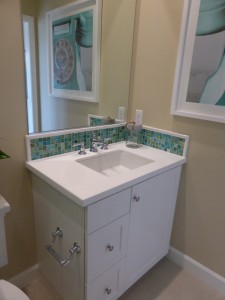
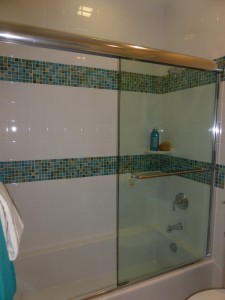
The master suite spans the back of the house. The entrance to the bedroom is at the top of the stairs. The large room has three windows facing the back and one more on the side (two on the side in Residence 3). In the 3X, the large walk-in closet is in the bedroom. However, in Residence 3, this larger closet is off a vestibule that separates the bedroom from the bathroom (a pocket door is an option at the bathroom side of the vestibule). Both the 3 and 3X have a smaller closet off the vestibule as well. The model shows upgraded organizers in the closets. The recessed lights, crown molding, and mirrored closet door are also upgrades.
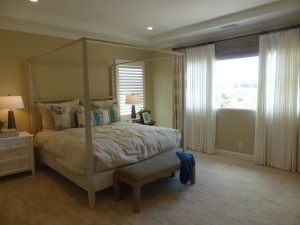
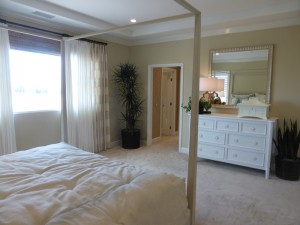
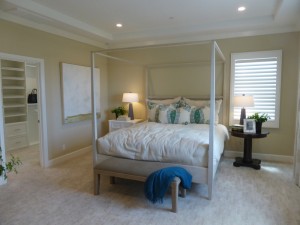
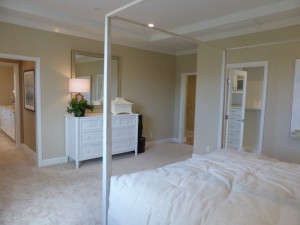
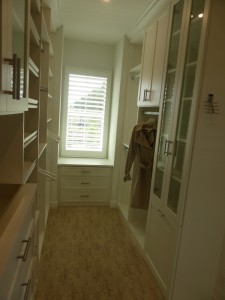
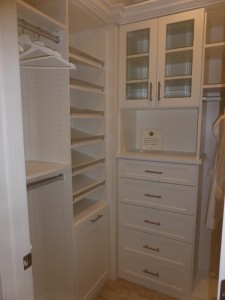
The master bath has a long vanity with two sinks. It includes two sets of cabinets and one set of drawers. The bathtub is across from the vanity and is shown with the optional freestanding tub instead of the standard built-in bathtub. The shower sits in the corner and, while it isn’t tiny, there certainly would have been plenty of room to make it a lot bigger. This one has a built-in corner seat and shelf. Upgrades in the master bath include the countertop, backsplash, shower surround, cabinet above the toilet, crown molding, framed mirror, and freestanding tub with Roman Deck faucet.
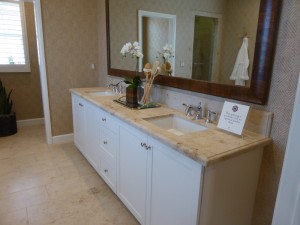
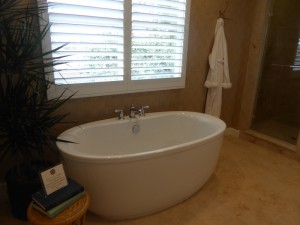
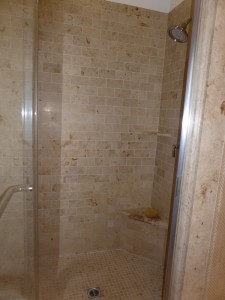
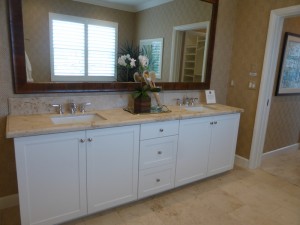
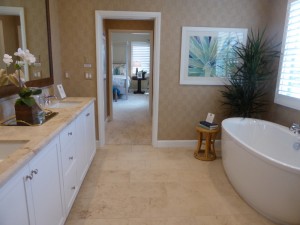
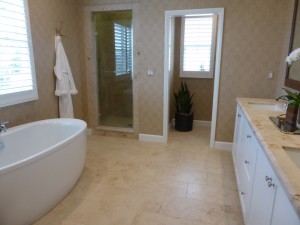
I like Residence 3X more than Residence 3. The bonus room and first floor bedroom are much bigger and the entryway is a little more open. The flexibility of a bonus room vs fifth bedroom is also appealing.
Residence 4
2,033 square feet
2 bedrooms, 2.5 bathrooms
Den
Optional bedroom 3 at den
Residence 4 is Belvedere’s best kept secret. It is a single story home, but is not modeled, nor is it included in the standard brochure with the other floorplans. There are only four homes of this plan in the entire collection and, as of my visit a few weeks ago, two of them were already sold. I couldn’t believe they would have a single story option without more home sites available and without advertising it, knowing how rare and popular these homes are in Irvine. The elevations include Santa Barbara, Formal Spanish, and French.
The entryway is a long hallway with a powder room on the left and the first bedroom on the right. The powder room has a pedestal sink with an option for a vanity. There is a coat closet just outside the powder room.
Bedroom 2 faces the front of the house and has a set of linen cabinets just outside of it. One window faces the street and each side has another window. The room looks to be a good size, almost like a junior master. A short hallway separates the bedroom from the en-suite bathroom. There is a two-door closet on each side of the hall. An optional door can separate the hall from the bathroom. The bathroom has a single sink in a large vanity and a shower/tub combo with a shower only option.
If you choose to have a third bedroom instead of a den, the layout of bedroom 2 changes. The room stays the same size; however, it has a single, two-door closet inside the room instead of the two closets in a hallway. There is not an en-suite bathroom. A separate hall running parallel to the entryway leads to bedroom 3, which is comparable in size and also has a two-door closet. Windows in bedroom 3 face the side of the house. There is a bathroom off the hallway between the two bedrooms. It has two sinks and either a shower/tub combo or a shower only.
If you choose the standard den, it is located at the end of the entry hallway. It has a corner opening to the great room. The den includes sliding doors leading to a small patio on the side of the house. While the standard den is open to the great room, there is an option to square it off and put in French doors to the hallway.
The great room looks to be a good size. It has two windows on the side and three more facing the California room at the back.
The kitchen is across from the great room. It has a center island that includes seating, the sink and dishwasher, and an optional cooler. The fridge, oven and microwave sit on one wall with no counter space or cabinets. There is a walk-in pantry next to the fridge. The longer wall has the cooktop in the middle with counter space and cabinets on both sides. A short hallway in the corner leads back to the garage access and laundry room. The laundry has side by side machines, a linen closet, and a sink with an option for either cabinets or a shelf above it.
The dining room is at the back of the house. It has sliding doors to the California room and backyard with an option for bi-fold doors instead.
The doorway to the master suite is between the kitchen and dining room. The room looks to be a good size and has two windows facing the back, two more on one side and an additional window on the other side (right behind the dining room). There is an option for a door separating the bedroom from the bathroom.
The master bath has two sinks set into a shared vanity. It has a bathtub and adjacent shower, with the tub deck forming a seat in the shower. The shower looks to be much larger than in the other Belvedere homes. The walk-in closet is about the same size as in the other homes.
This home seems like it has a great layout. None of the bedrooms are small and the option of a den or third bedroom gives it a lot of flexibility. I think this home would have been a huge seller if they had made it more available.
Overall, the Belvedere collection isn’t really that different from most other new homes I have seen lately. They are the biggest in Eastwood Village and have a price tag to match. Most have flexibility with options for a bedroom in lieu of a standard loft/bonus room/den. I wish the models were put on lots that were true to size, rather than the premium lots. An average Belvedere lot is only 3,550 square feet, so there is probably very little space around the California room.