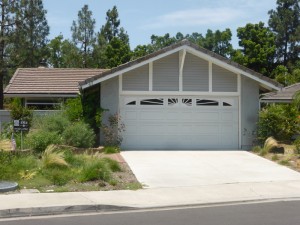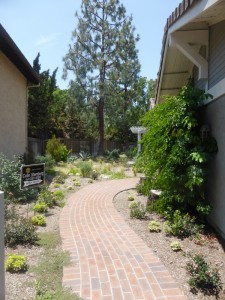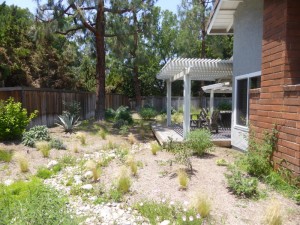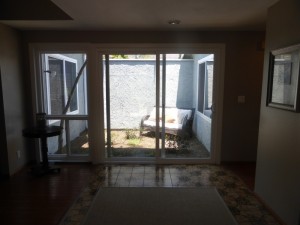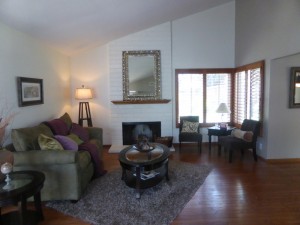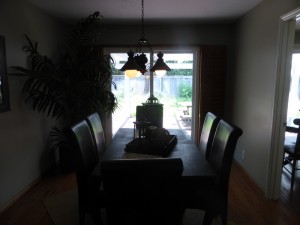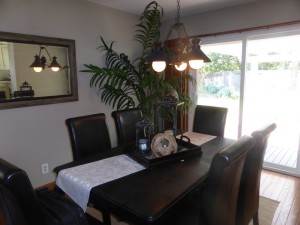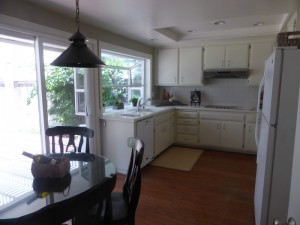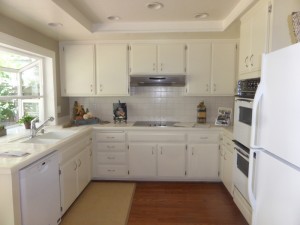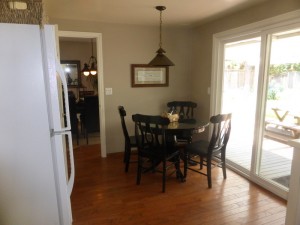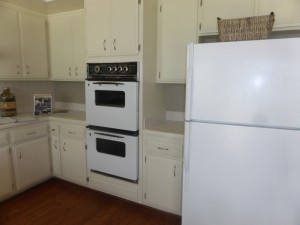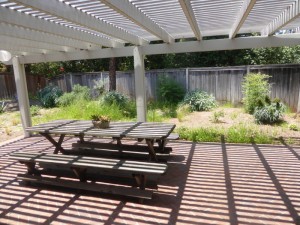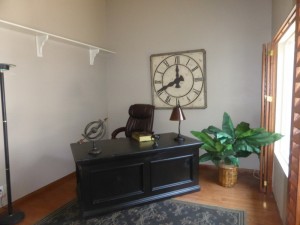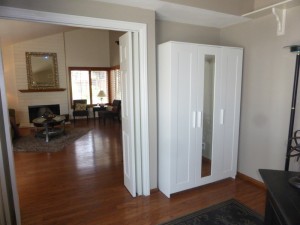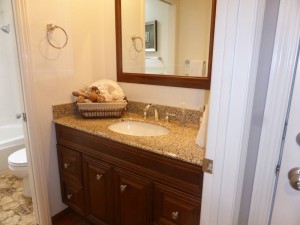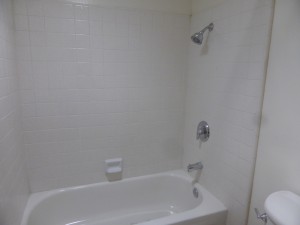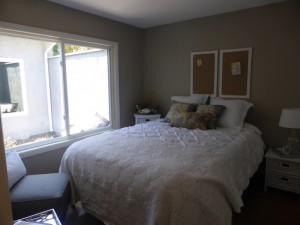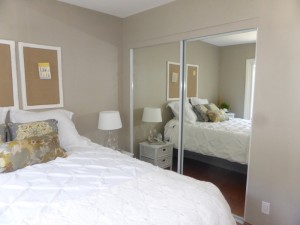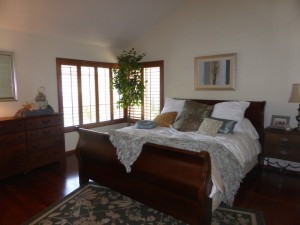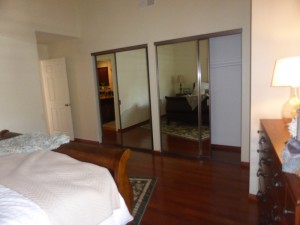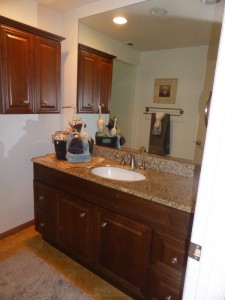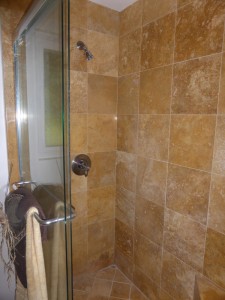Last week, I mentioned that I would compare 47 Sparrowhawk to 40 Sandpiper, two one-story homes in Woodbridge. As promised, my review of 47 Sparrowhawk is below.
The Basics:
Asking Price: 745,00
Bedrooms: 3
Bathrooms: 2
Square Footage: 1,527
Lot Size: 6,534
Price per Sq. Ft.: $487
Days on Market: 83
Property Type: Single Family Residence
Year Built: 1976
Community: Woodbridge
HOA: $83 per month / Mello Roos: No
Schools: Stonecreek Elementary, Lakeside Middle, Woodbridge High School
Let’s start with some of the key differences between the two homes. Though both have three bedrooms and two bathrooms, 47 Sparrowhawk is almost 400 square feet smaller than 40 Sandpiper. However, whereas the Sandpiper property has a narrow wraparound yard on a 4,356 square foot lot, this home has a very large wraparound yard on a 6,534 square foot lot. If a big yard is what you’re looking for, this home is worth a look. The Sandpiper home has the coveted “inside the loop” designation, while Sparrowhawk is located outside the loop. Sandpiper has far more curb appeal, with a nicely painted home and elegant stonework. Sparrowhawk’s yard, while large, is not nicely landscaped or maintained.
The front door is around the side of the home, with a brick path leading back and a clear view of the yard and a small patio. Upon entering the home, I found myself in a large foyer, directly across from a small atrium.
The living room is to the left of the entry. Unlike 40 Sandpiper, which has both a formal living room and a casual family room, 47 Sparrowhawk has just the one living room. It has vaulted ceilings and a fireplace with a white brick surround. The wooden mantle matches the plantation shutters on the room’s two windows, which face the yard. The room has hardwood flooring, which can be found throughout most of the house.
There is a formal dining room on the far side of the living room. It is an average size, with sliding doors leading out to the patio. Despite the doors, the room felt very dark. The doors have the same wooden plantation shutters found in the living room.
A doorway from the dining room leads into the kitchen. Another sliding door leads from the breakfast nook to the back patio and a large garden window faces the back as well. This kitchen isn’t upgraded, though newer handles on the cabinet doors help spruce it up a bit. The cabinets are all white, as are the appliances, including a double oven and dishwasher. The four-burner cooktop seems newer, but the ovens are quite old. The fluorescent panel lighting in the ceiling was removed to make room for recessed lights, which is probably the nicest feature of this kitchen.
The first bedroom is quite small and should probably be classified as a den or office instead. There are sliding doors opening to the atrium. Though it has a space for a real closet, there is a stand-alone wardrobe there instead. Folding double doors separate the bedroom from the living room.
A long hallway to the right of the front door leads to the bathrooms and other bedrooms. There is a coat closet and a linen closet at the start of the hallway. The first bathroom is off this hallway as well. It has been nicely upgraded to include a granite countertop, cabinets and drawers, and nice hardware. A pocket door separates the vanity from the shower/tub combo and, unfortunately, this portion has not been upgraded. It has original tile floors and a white tile shower surround with some dingy spots in the grout. The shower fixtures are original.
The second bedroom is bigger than the first, with a window looking into the atrium from the opposite side. It has a two-door, mirrored closet.
The master suite is the nicest part of the home. It has two windows with plantation shutters and vaulted ceilings. The room is far more spacious than the other bedrooms. It has a long, narrow closet with two sets of mirrored doors.
The master bath has been fully upgraded. The vanity matches the first bathroom and only has one sink, which I always consider a negative in a master bath. There is newer tile on the floors. The shower is also newly tiled, along with frameless glass doors and new fixtures.
Overall, this house is not nearly as nice as 40 Sandpiper. Its large yard is really the only thing better about it, and even the yard needs a lot of work. The kitchen and secondary bath need work and the first bedroom is much too small. The house is darker throughout and has a less desirable location. Finally, this home has been on the market for almost three months and has seen six price drops in that time (original asking price was $789,000).
