This week, I visited 16 Fortuna West in the Park Paseo neighborhood of Northwood. This home features five bedrooms, including one downstairs and another that was converted from a bonus room. It is located next to a greenbelt, so it has more space than usual between it and the neighboring houses.
The basics:
Asking Price: $994,000
Bedrooms: 5
Bathrooms: 3
Square Footage: 2,532
Lot Size: 5,663
$/Sq. Ft: $393
Days on Market: 23
Property Type: Single Family Residence
Year Built: 1977
Community: Northwood – Park Paseo
HOA: $99 per month / Mello Roos: No
Schools: Santiago Hills Elementary, Sierra Vista Middle, Northwood High (Irvine Unified)
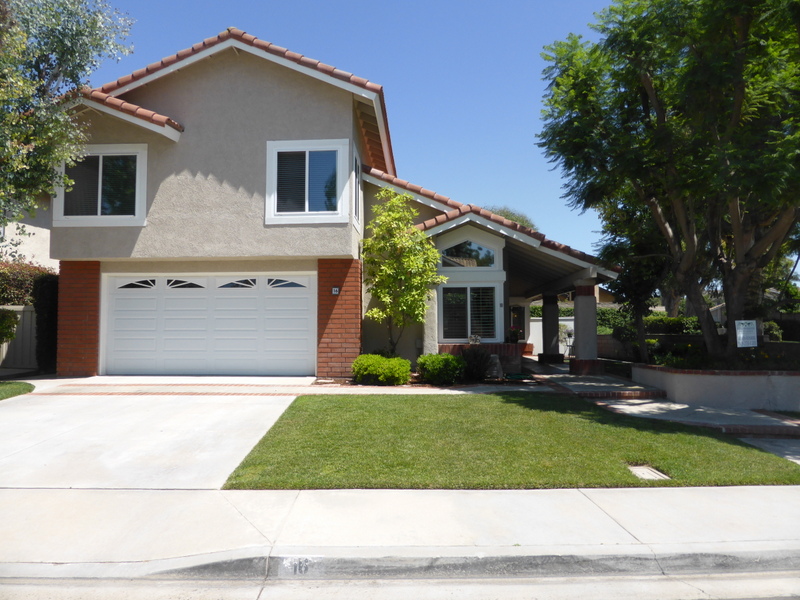
The greenbelt next to the house and the small front porch area offer a great space for kids to play while parents can easily keep an eye on them. The house isn’t cramped or close to its neighbors, so I really liked the feeling as I approached the front door.
Inside the home, the staircase is right in front of you. There is room to put a bench or low table in front of it. The entry hall has tile floors. There is a first floor bedroom just to the left of the front door. Like all the rooms, this one has new windows; they face two sides and have plantation shutters; plus another window higher up lets in extra light. Elevated ceilings make the room feel bigger. This room is carpeted and it has a small, two-door closet in one corner.
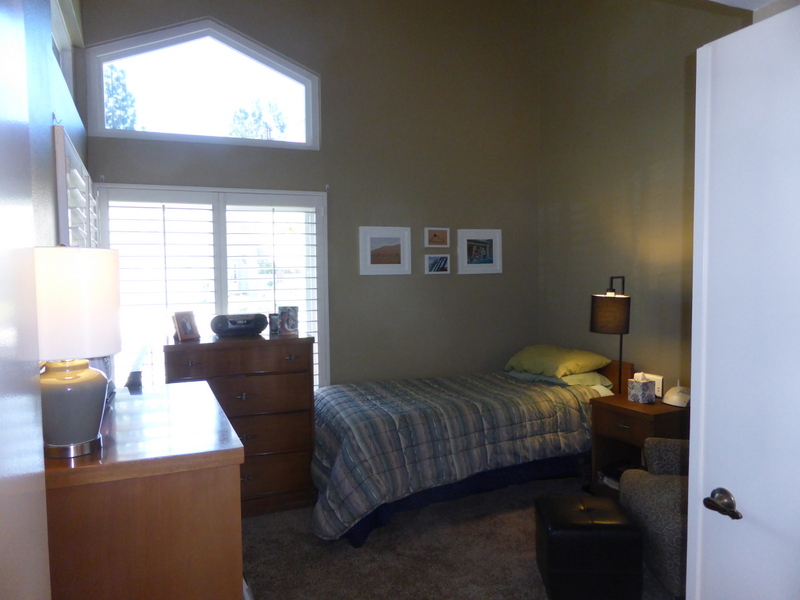
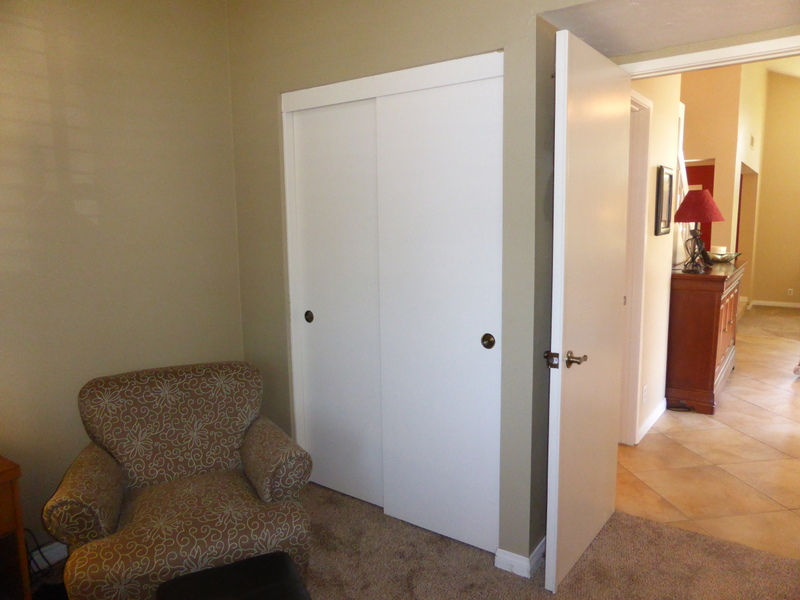
There is a full bathroom outside the bedroom. Upgrades include newer tile floors and a vanity with a granite counter, new cabinetry, and brushed nickel hardware. The shower still has the original plain white tile and fixtures.
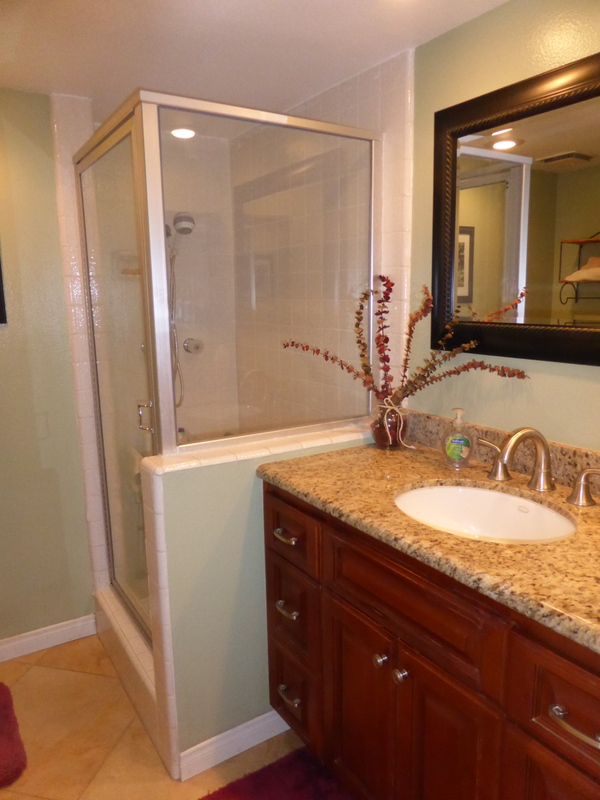
The formal living room is to the right of the entry and one step down. Like the bedroom, it is carpeted and has plantation shutters. Windows face the front, side and back of the house, including one higher up on the wall, so it’s a very bright room. The slanted ceiling rises high on one end, adding to the bright and open feel.
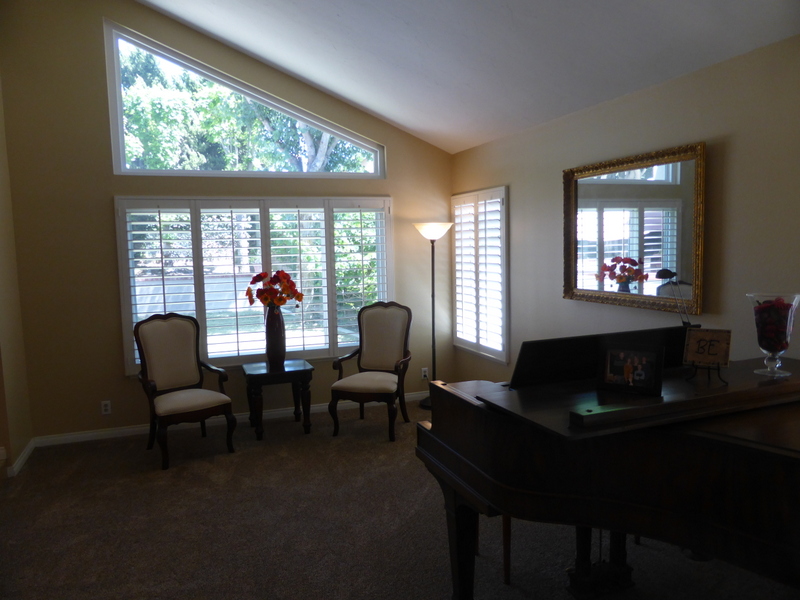
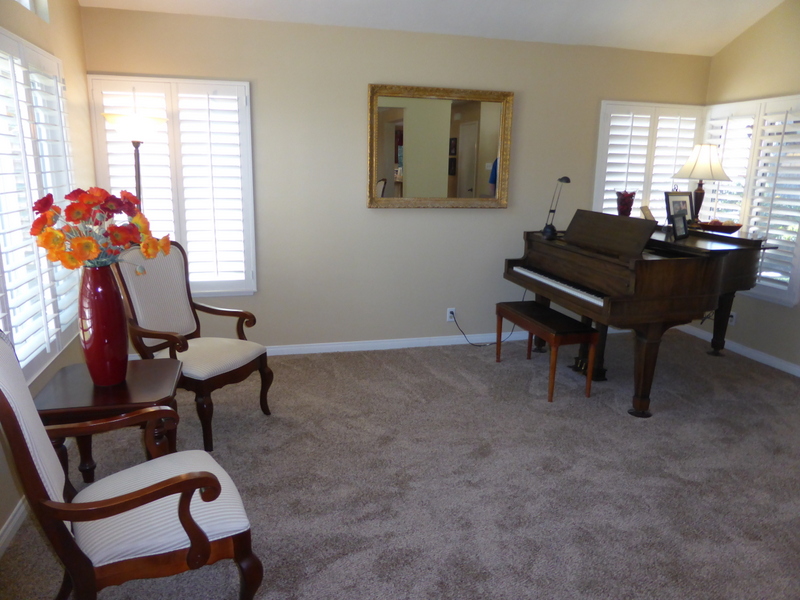
The dining room is next to the living room, back on the same level as the hall and with the same tile flooring. In some homes of this model, there is a railing that divides the living and dining rooms, so it’s nice to see that the you can move easily between the two here. The dining room has one window facing the backyard and crown molding throughout. There is plenty of space for a big table and hutch.
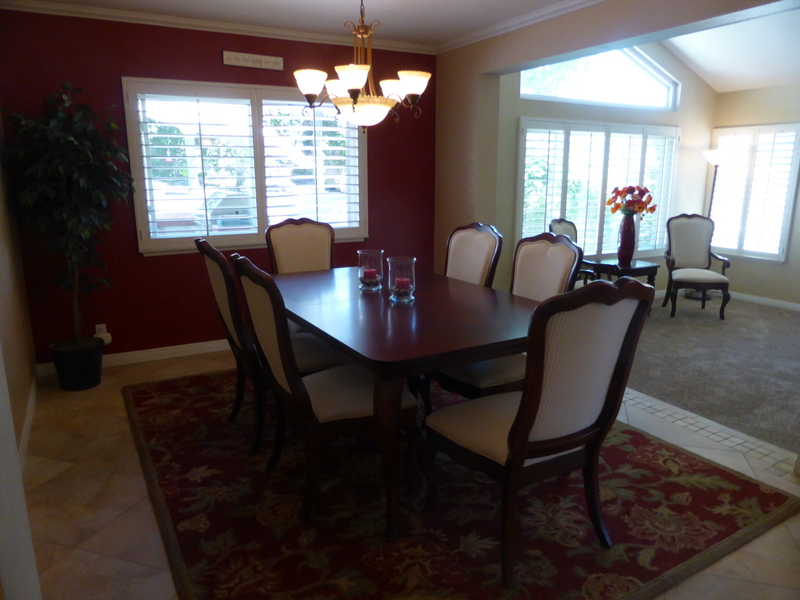
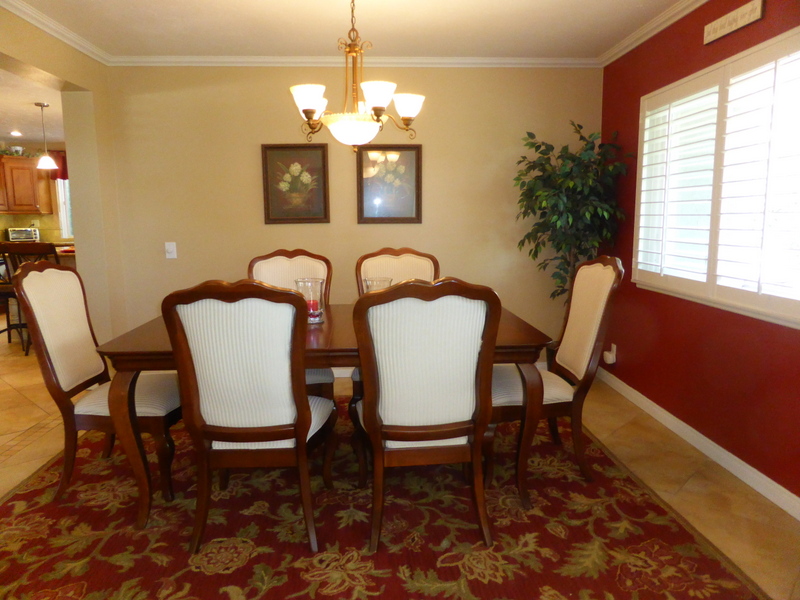
The kitchen has been gorgeously remodeled. The original home had a very small kitchen with a closed-in feel and a cramped breakfast nook. This one has been completely opened up, creating a great room feel with the family room and a huge kitchen. There is a large, hexagonal island in the center with seating on two sides. As there isn’t a breakfast nook anymore, meals would either be eaten at the island or in the formal dining room. There are granite counters throughout the kitchen. Rich, brown cabinetry offers plenty of storage space, including one set of pantry-height cupboards and a few frosted-glass-fronted ones offer an elegant feel. The stainless steel appliances include the dishwasher, oven, cooktop and microwave. At the end of the long counter, there is a built-in bookshelf with a beadboard backing that matches the island. The kitchen also includes a nice built-in desk; the L-shaped space has a granite counter, several cabinets and drawers, and a bookshelf. Access to the garage is just beyond this work area.
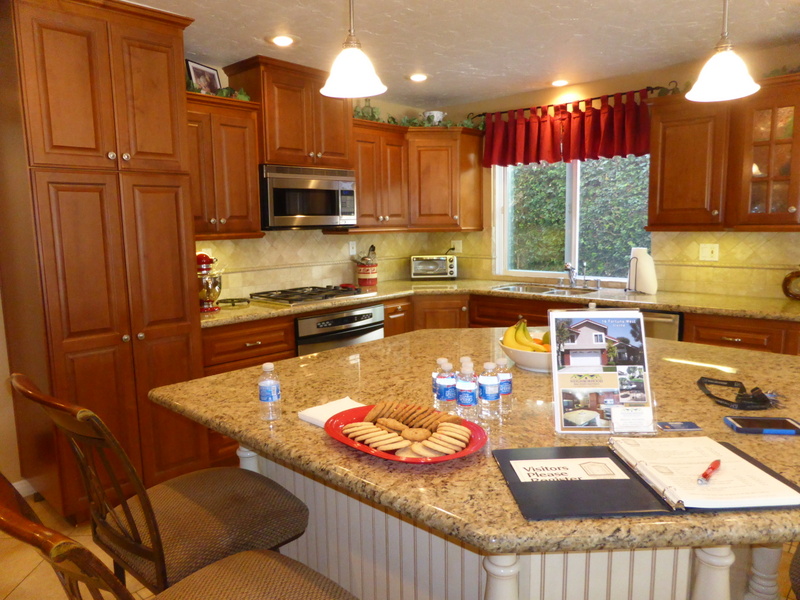
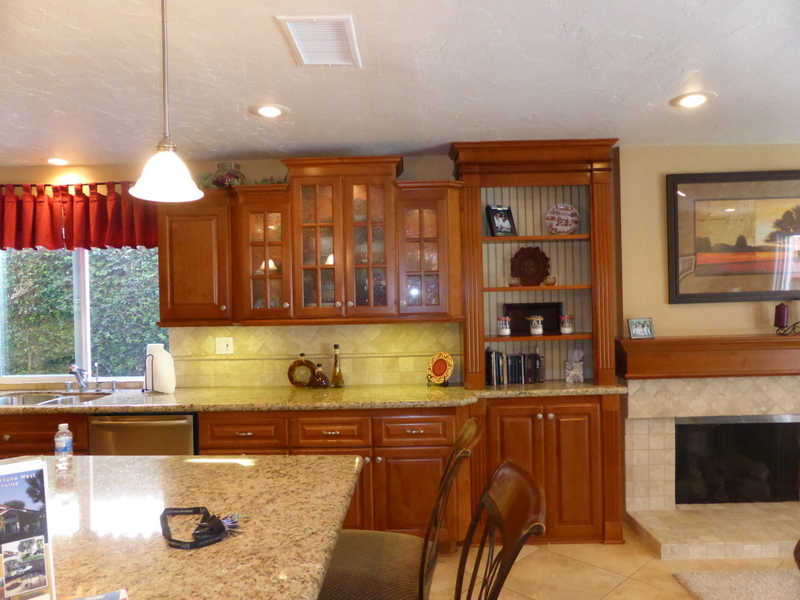
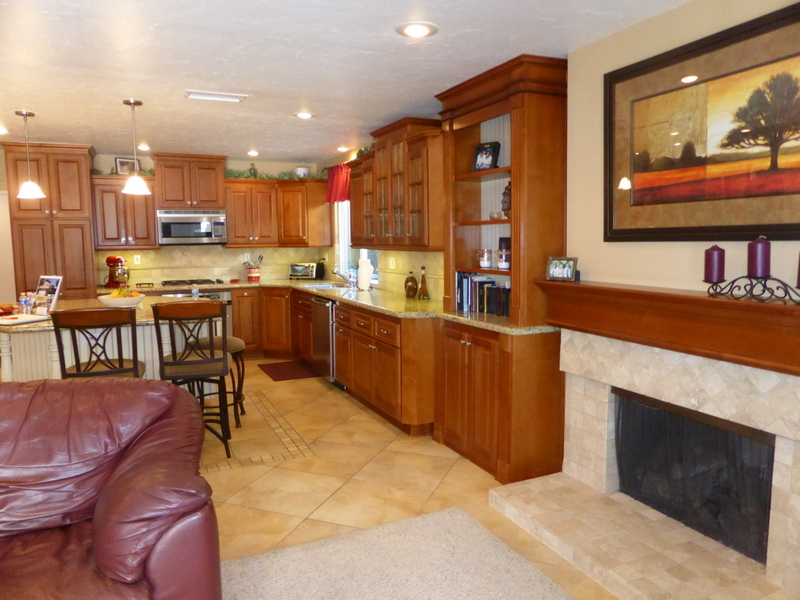
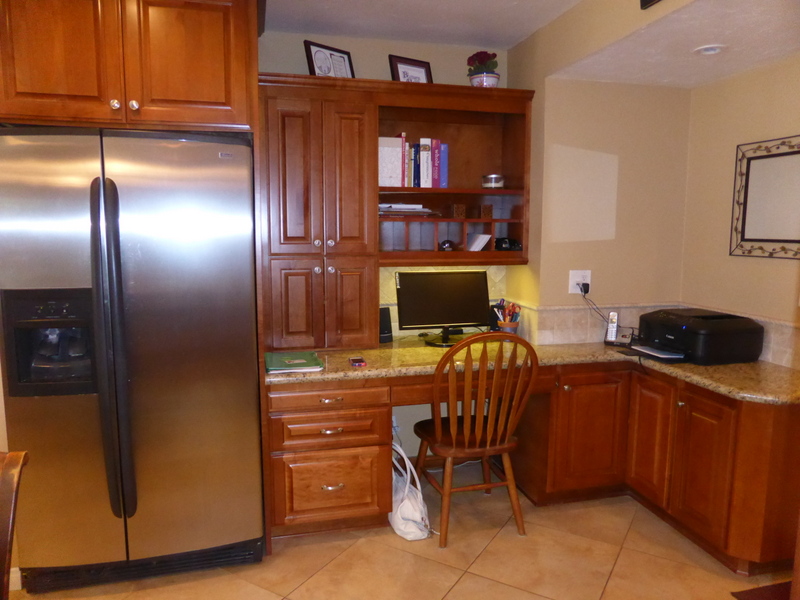
The family room is right next to the kitchen. There is a big fireplace next to the kitchen counter, with a tile surround that matches the kitchen backsplash and wooden mantle that matches the cabinets. There are recessed lights and two small windows in one corner. It is an average sized room with a wide sliding door that opens to the backyard.
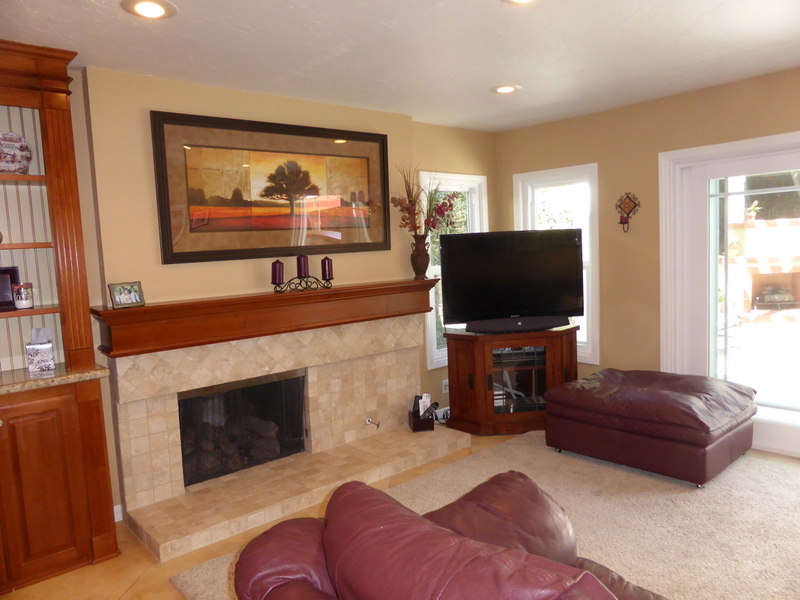
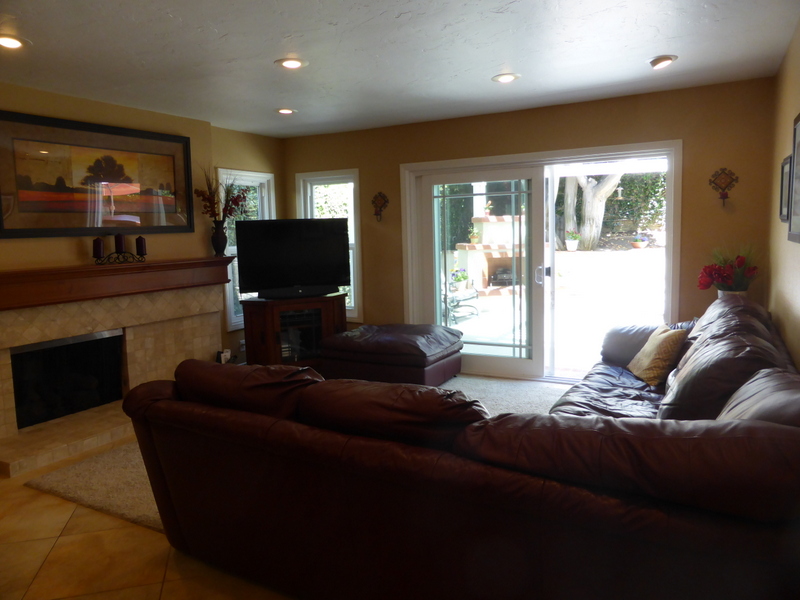
The backyard has a built-in barbecue area that includes a mini fridge. Across the patio, there is a free-standing fireplace, creating a great space for entertaining. While much of the yard is paved, there is a grassy area and a raised garden area.
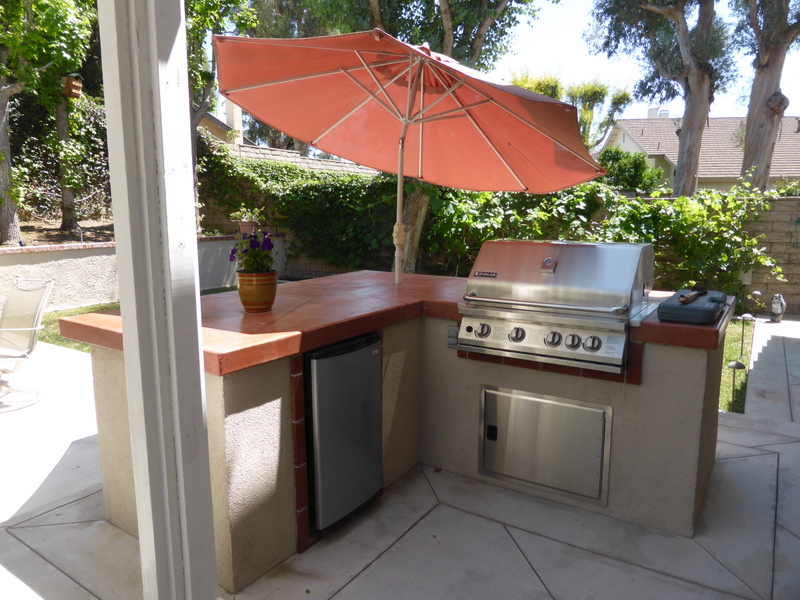
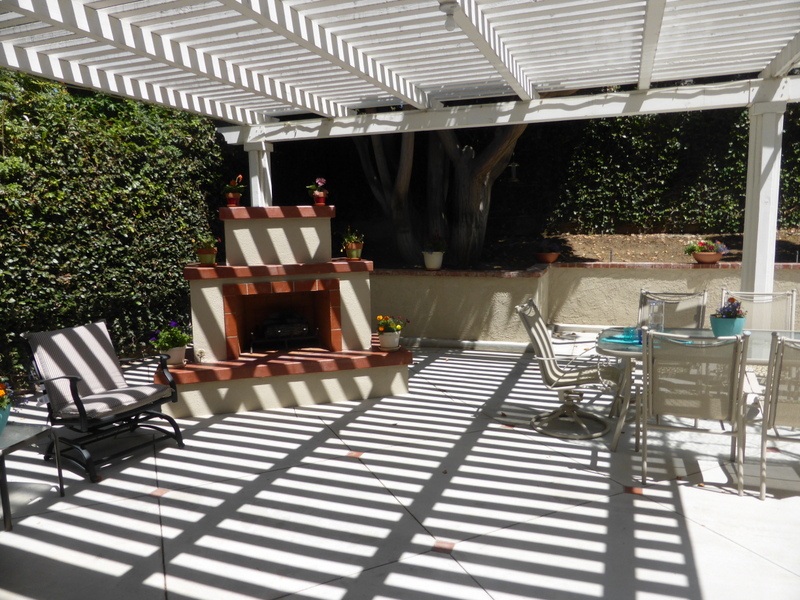
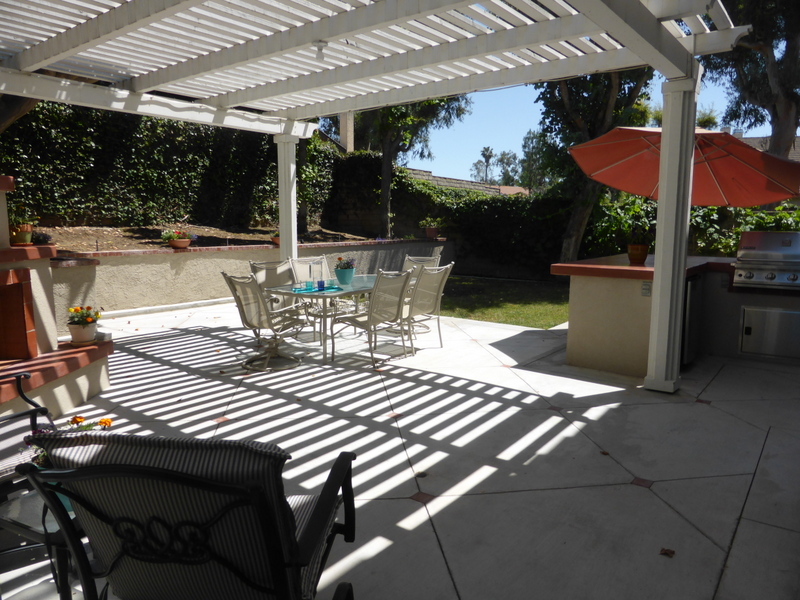
Upstairs, the master bedroom faces the back of the house. It has double doors, vaulted ceilings and one big window with plantation shutters. There is two-door mirrored closet in the main bedroom. A ceiling fan hangs high above the center of the room. All of the bedrooms upstairs are carpeted.
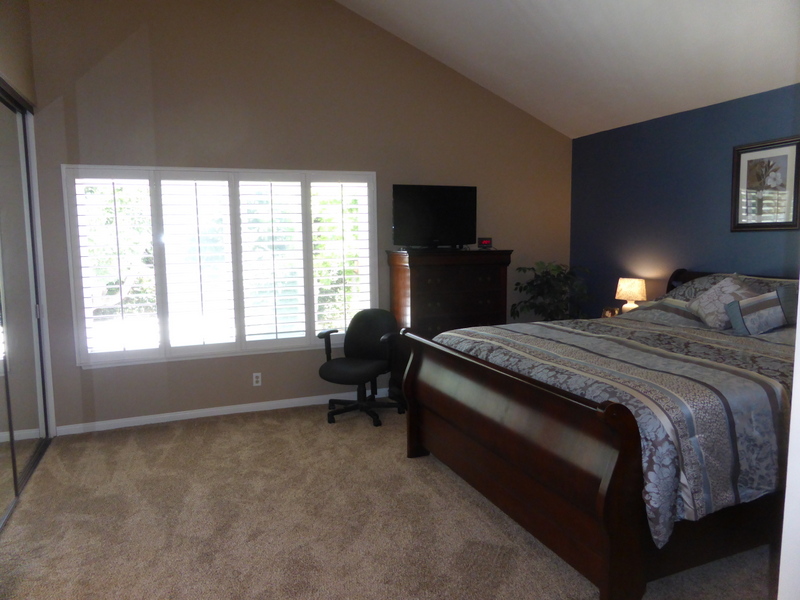
A wide doorway leads directly into the partially remodeled master bath. The modern vanity includes granite counters, several cabinets and drawers, and two rectangular sinks with a highboy cabinet between them. There is another mirrored closet next to the vanity. The shower hasn’t been updated and is rather odd. It is a non-traditional shower/tub combo that is fully covered in white tile with an angular-shaped, deeper base serving as the tub.
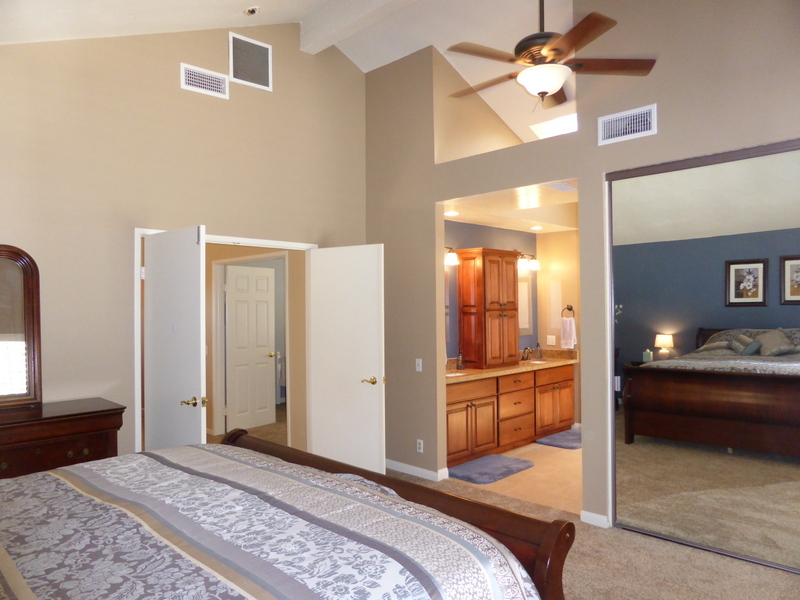
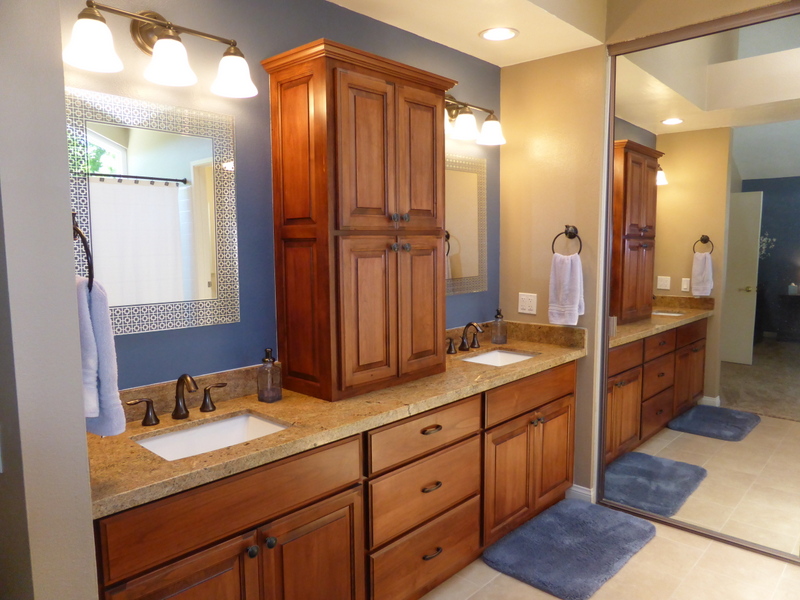
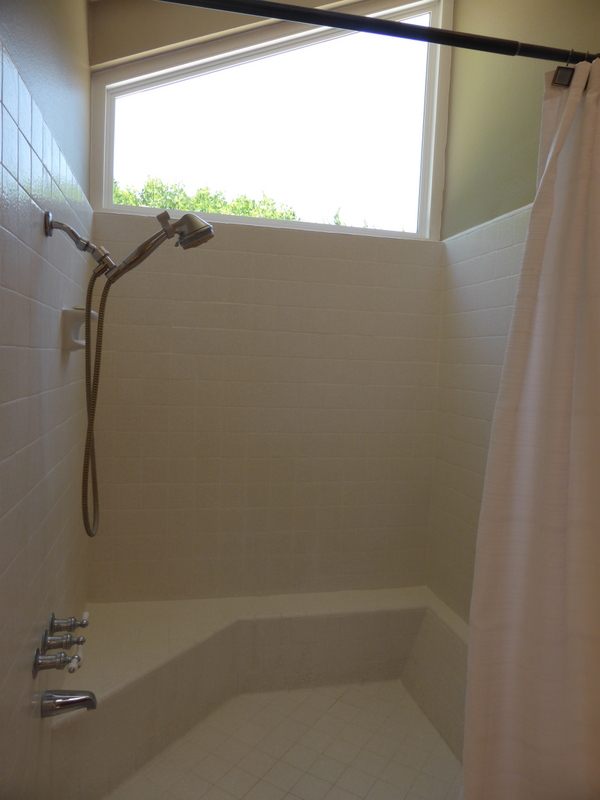
The first bedroom I reached has vaulted ceilings and a single window with blinds instead of shutters. There is a ceiling fan with a light. One full wall has three-door, mirrored closet with gold trim.
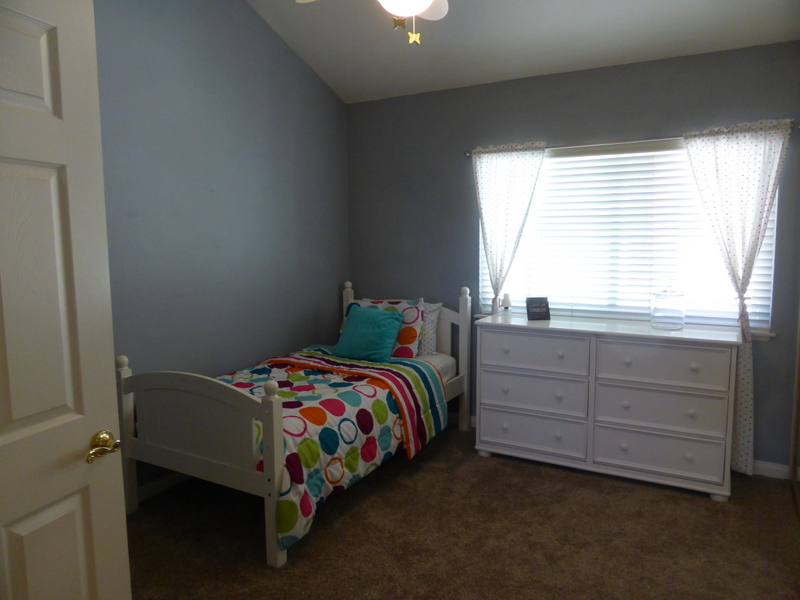
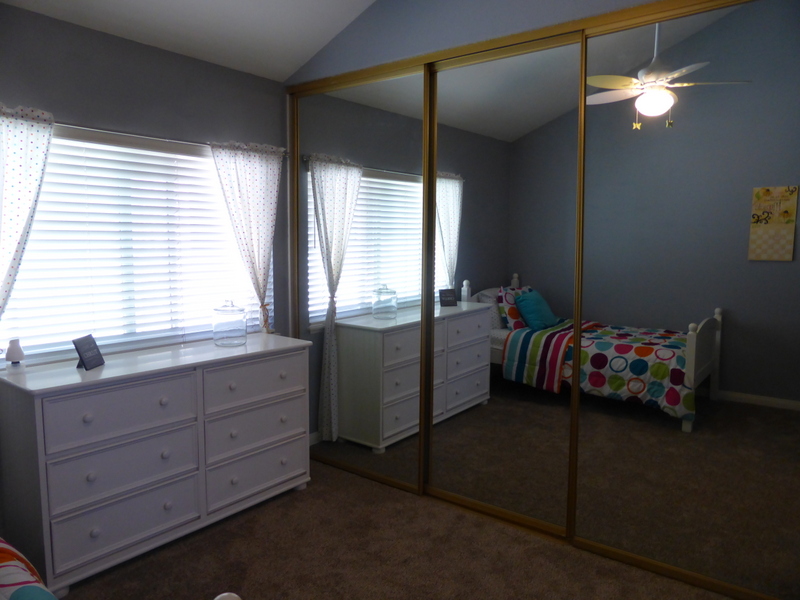
The second bedroom is similar in size and also has one window. Again, it has a ceiling fan with a light. The closet here is smaller, a standard size two-door, mirrored closet with newer doors.
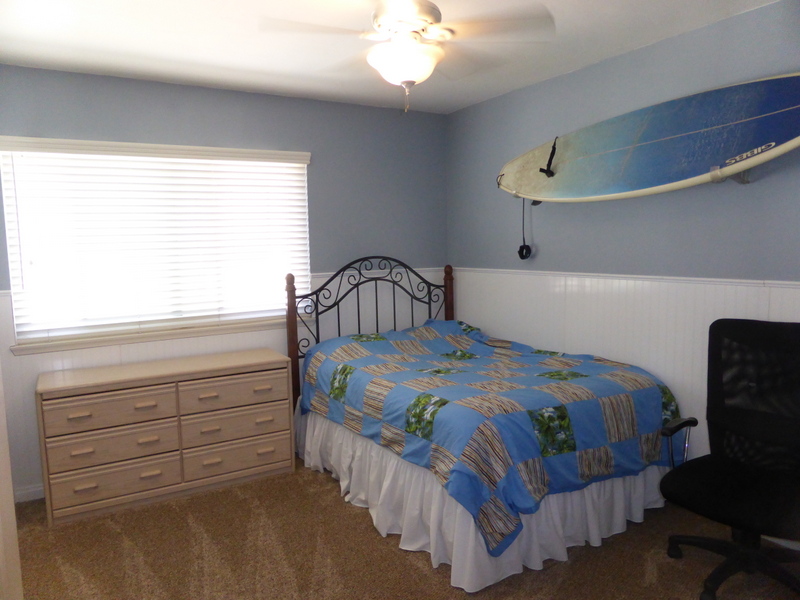
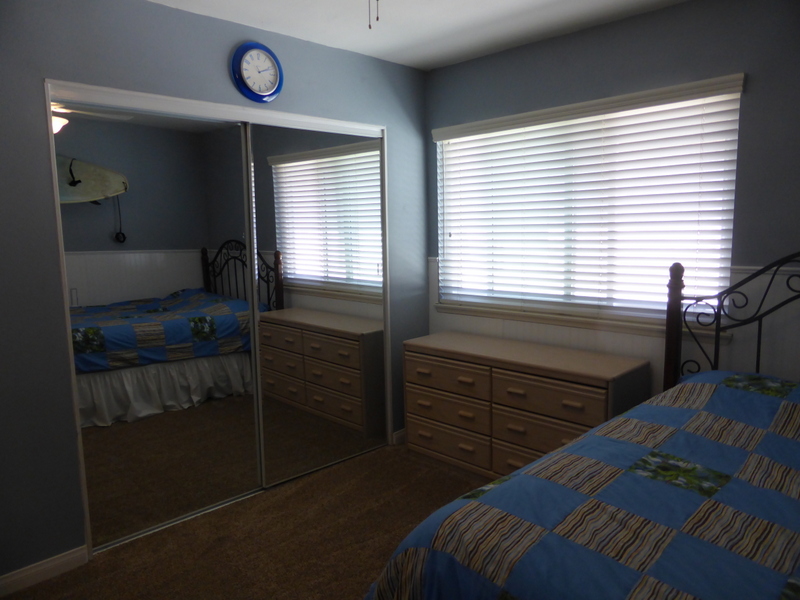
These rooms share a hallway bath, which has a set of low linen cupboards just outside it. The bathroom is mostly original, with white, solid-surface counters and white cabinets. The tile floors look drab. The shower/tub combo has the original tile and fixtures. Only the sink has new hardware.
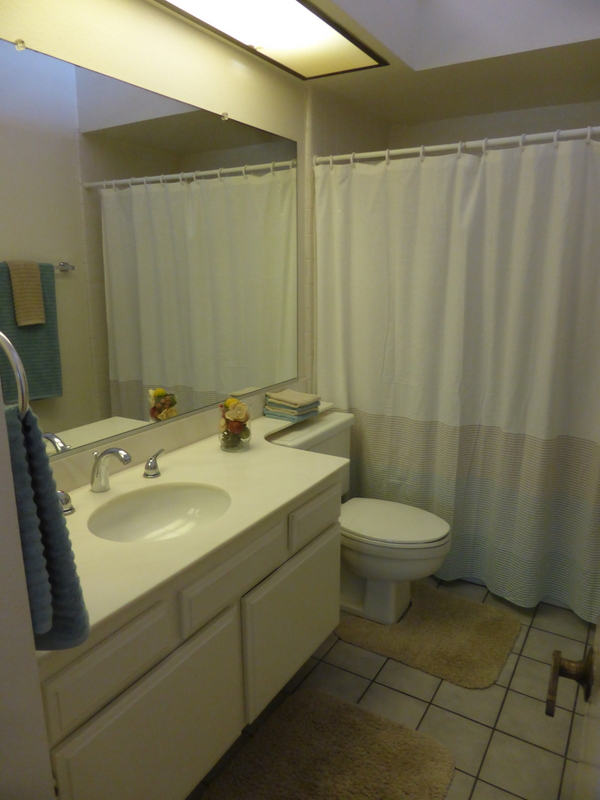
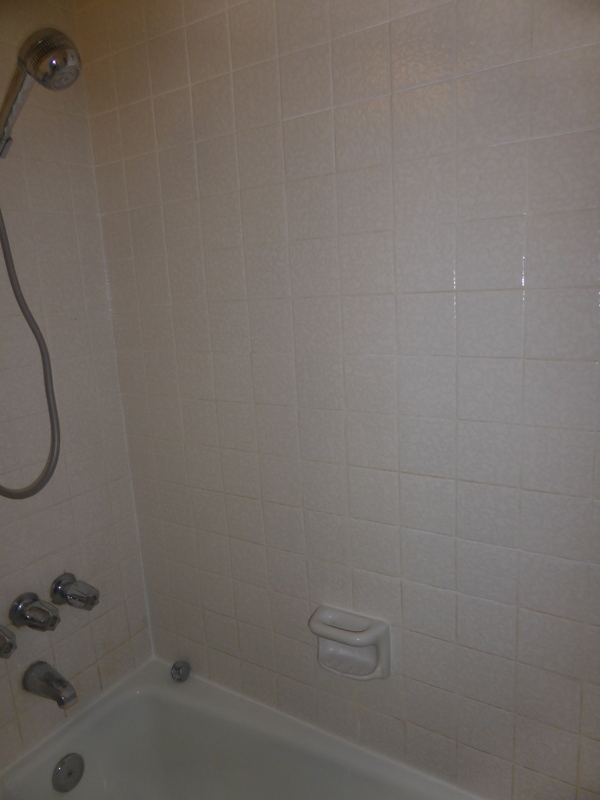
Finally, there is a large room facing the front of the house. Originally a bonus room, there is a now a closet in here (though with a curtain instead of a door) and the listing calls it a fifth bedroom. The vaulted ceilings are low on the sides and meet at a high point in the center, where a ceiling fan with lights hangs. Several windows facing the front and sides bring in a lot of light. Because it is technically a bonus room, it’s much larger than the other bedrooms.
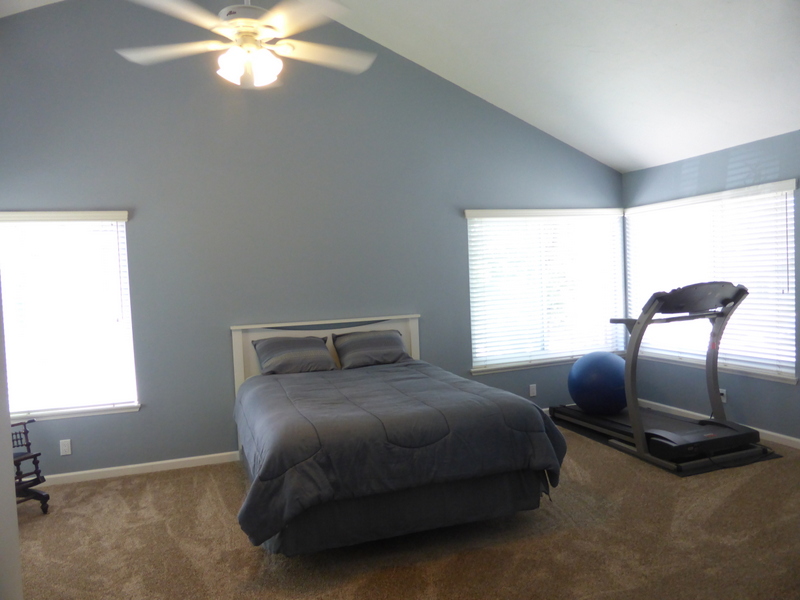
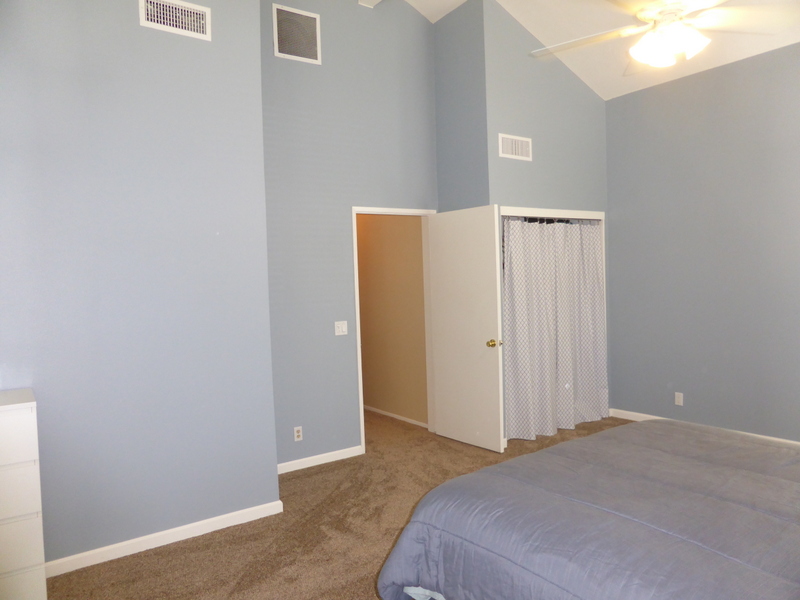
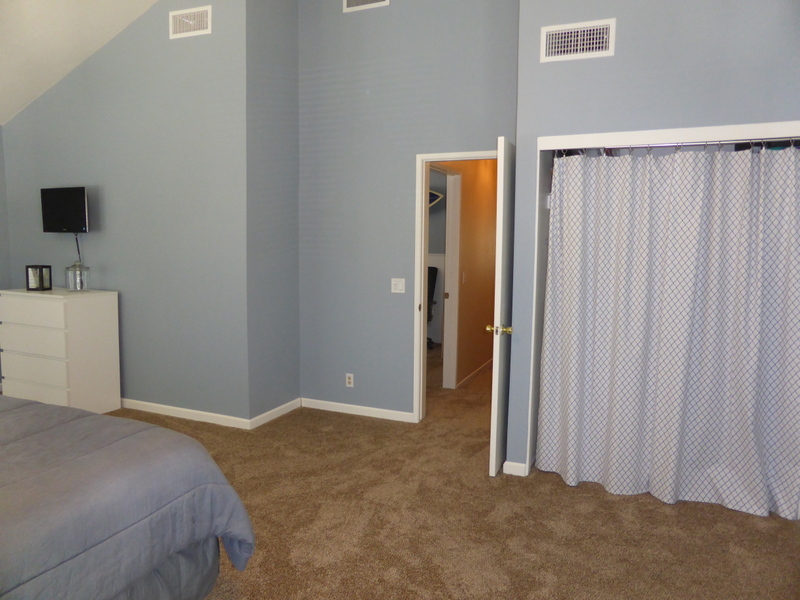
The remodeled kitchen is definitely the highlight of this house. Having seen other homes of this model many times before, I know how much nicer it is with a big, open kitchen and family room. I also like all the windows in this home and that many of the rooms have vaulted ceilings. As I moved throughout the house, it felt open and bright. The greenbelt location is also quite appealing.