Once again, I am seeing evidence of a rapid-moving market. I visited 33 Abeto on its opening weekend and, within a few days, they had accepted an offer (though they are accepting backups). This model is the same as 1 Brillantez, which I reviewed a few weeks ago and which is now in escrow at $960,000 ($15,000 over the asking price). Let’s see how 33 Abeto compares:
The basics:
Asking Price: $978,000
Bedrooms: 4
Bathrooms: 2.5
Square Footage: 2,400
Lot Size 5,000
$/Sq. Ft: $408
Days on Market: 16
Property Type: Single Family Residence
Year Built: 1978
Community: Northwood – Woodside
HOA: $115 per month / Mello Roos: No
Schools: Santiago Hills Elementary, Sierra Vista Middle, Northwood High (Irvine Unified)
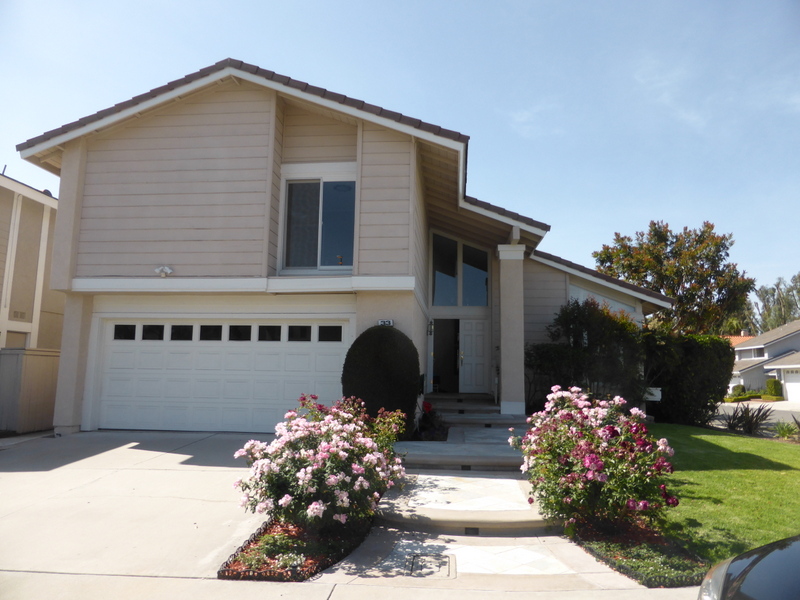
This home is located on a corner lot, though it sits at the busier intersection of two of the neighborhood’s non-cul de sac streets.
The front entry has wood floors and a small coat closet. The wooden rail that divides the hall from the living room (as seen in 1 Brillantez) was removed, creating a more free-flowing space. The living room, however, is carpeted, so there is a visual separation. It has vaulted ceilings, a huge window facing the front of the home, and smaller windows on the side.
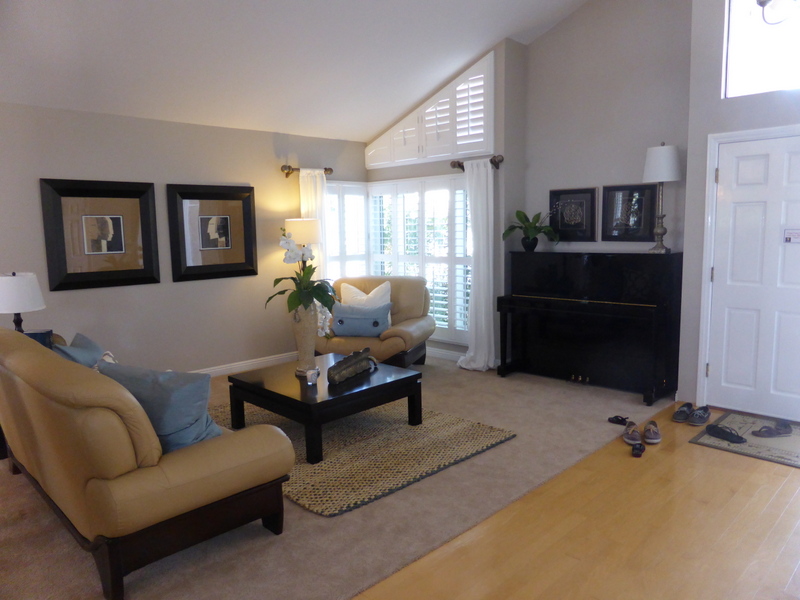
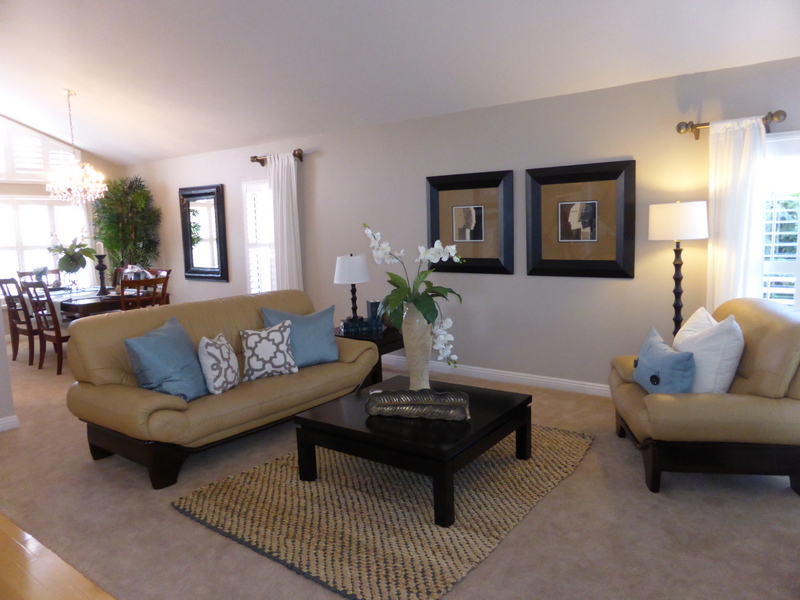
The dining room, also carpeted, sits right behind the living room. Again, it has vaulted ceilings and big windows facing the backyard. The windows in both rooms have plantation shutters.
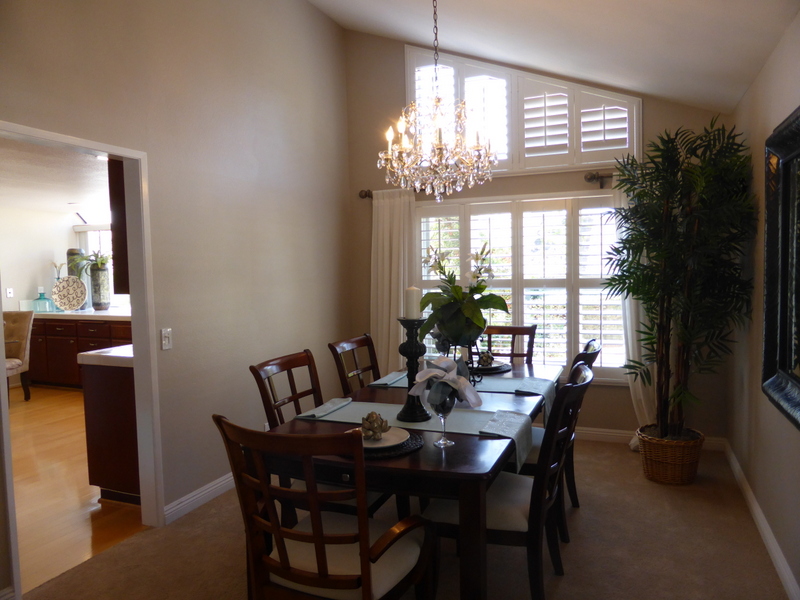
The kitchen is through a doorway off the dining room. It has wood floors that match the hall. It has been upgraded, though it isn’t as fancy as many newer kitchens. This one has white tile countertops and a matching backsplash. There are several windows over the sink but they are all original. The appliances are stainless steel, including a single oven, built-in microwave, dishwasher, and four-burner cooktop. This large kitchen has plenty of space for a table and chairs.
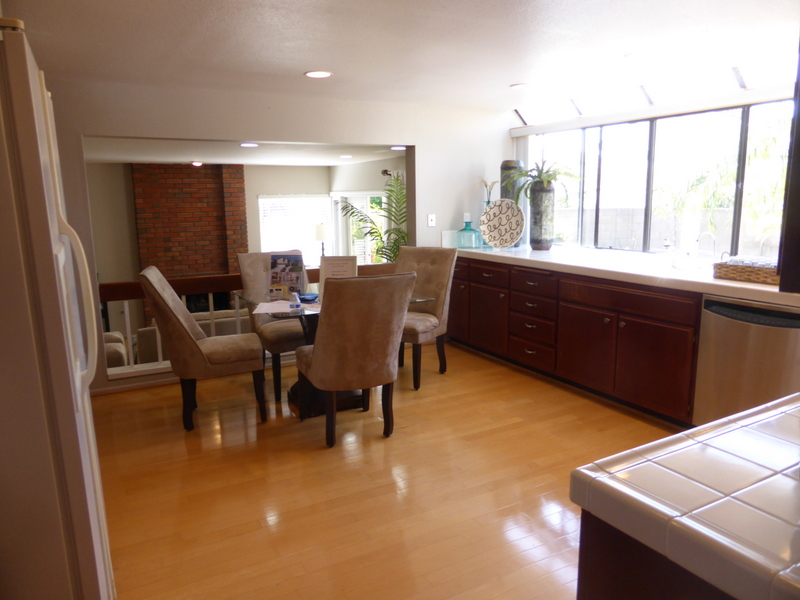
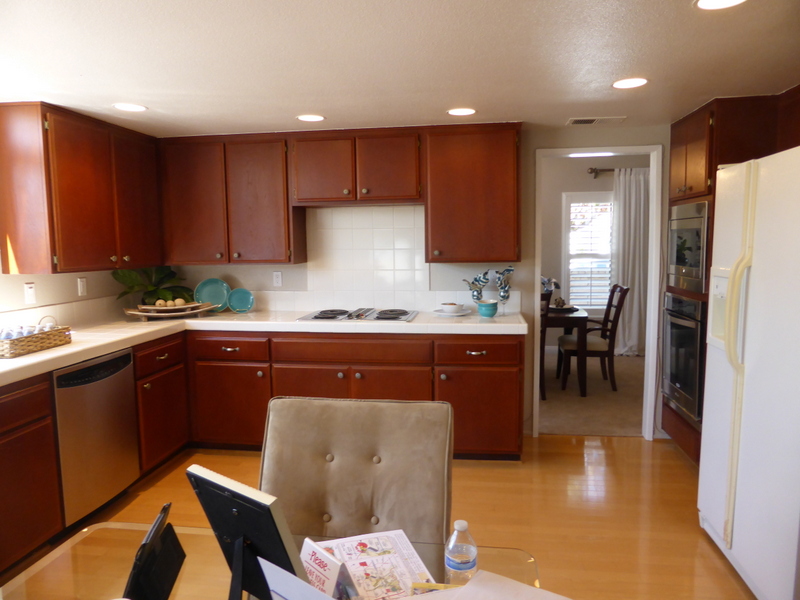
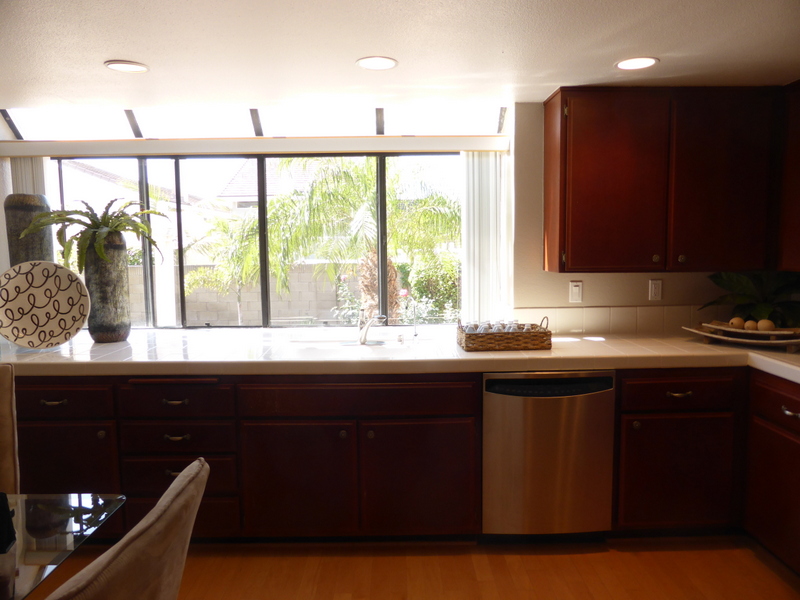
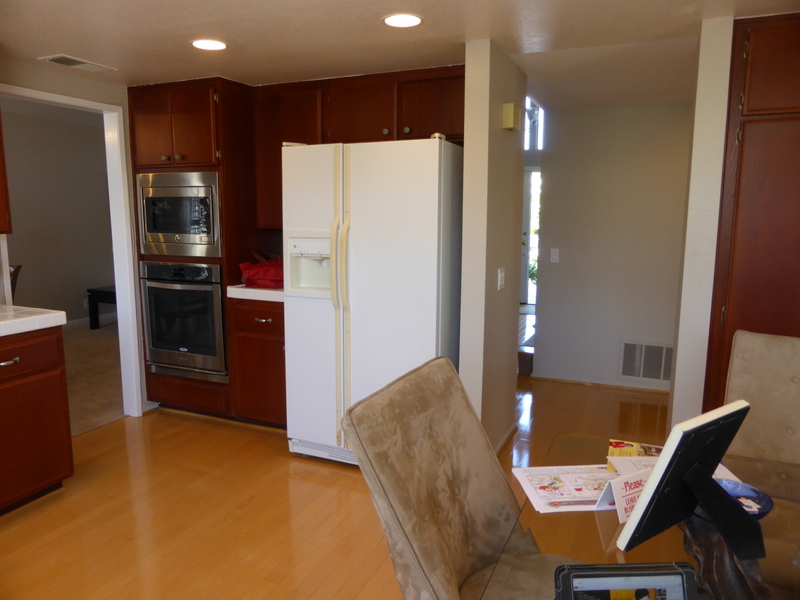
The family room is three steps below the kitchen. I’ve seen this model home several times, as it exists in a few different neighborhoods in Northwood, and I always hear someone at the open house complain about these three steps. Buyers definitely seem to prefer having the first floor all on one level. The room has the same hardwood floors and recessed lighting. There are newer French doors leading to the backyard. A large brick fireplace sits in the center of the main wall. A wetbar sits in the corner nearest the stairs.
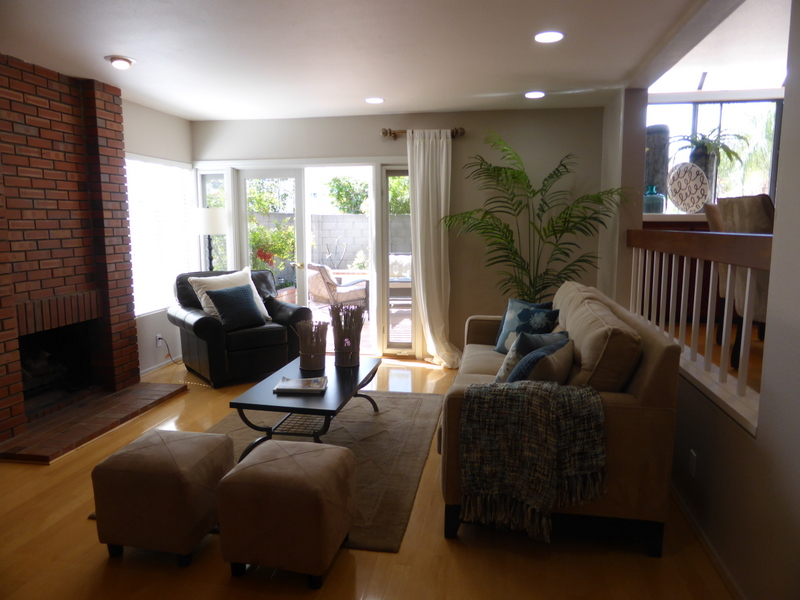
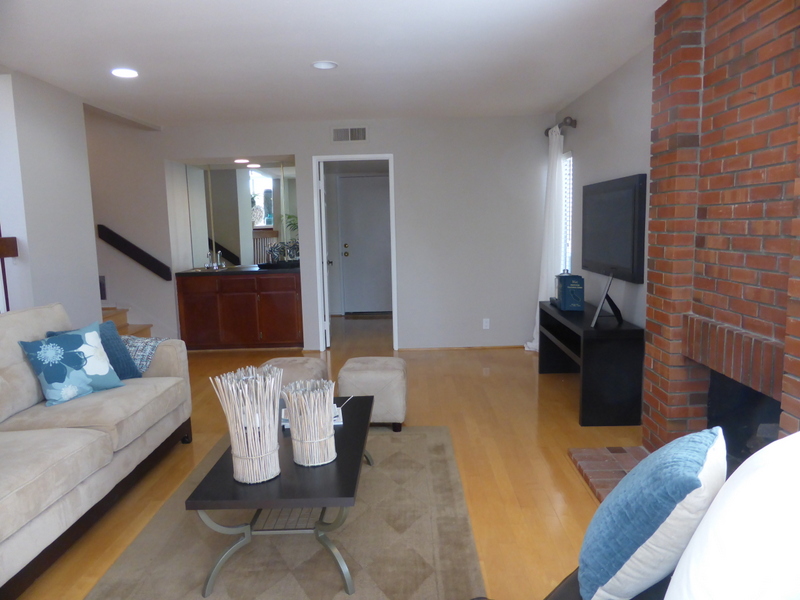
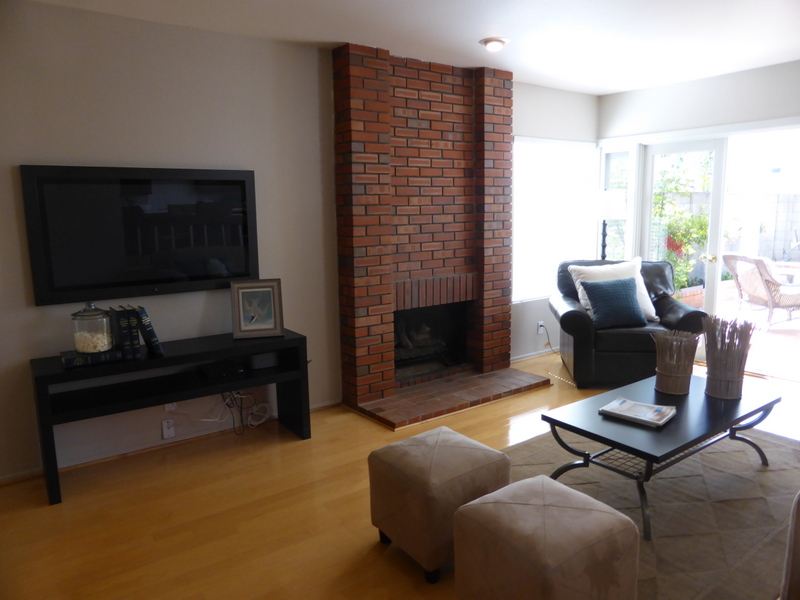
A hallway off the family room leads to the powder room, laundry area and garage. The powder room has been fully remodeled with an ornate vanity and new tile floors. The laundry area has side by side machines and upper cabinets. 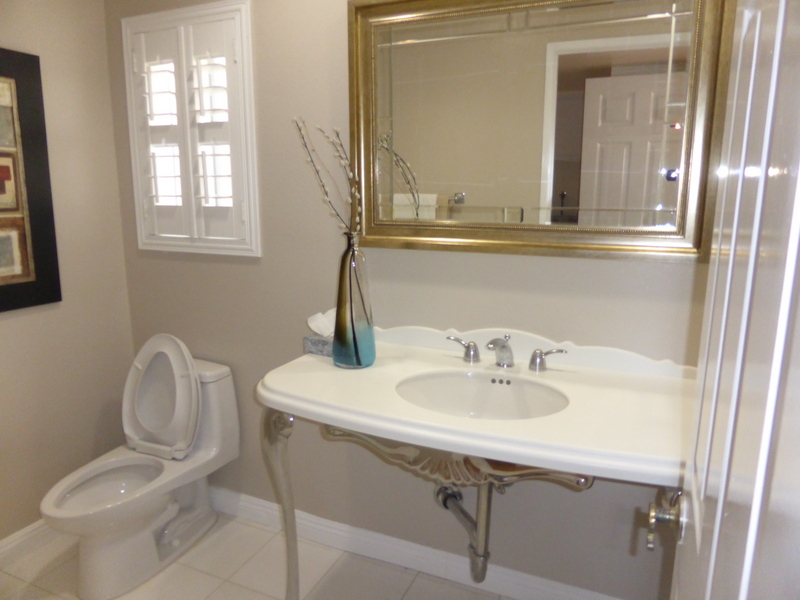
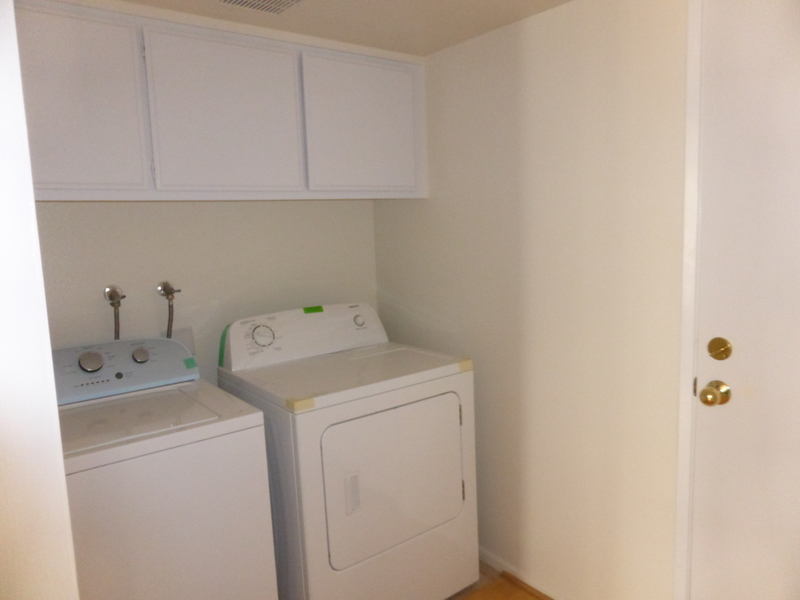
The backyard of this home is mostly hardscaped in a combination of concrete and brick. It has different levels that break up the space.
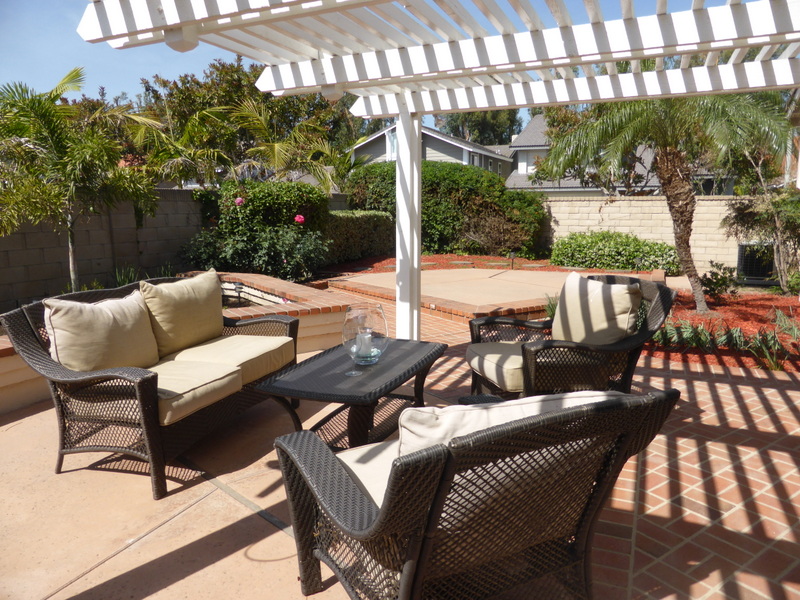
All four bedrooms are on the second floor. The master sits just to the right at the top of the stairs, taking up the back section of the house. It has wood floors and recessed lighting. Several windows face the side and back of the home. There is a fireplace with a white brick surround on the back wall.
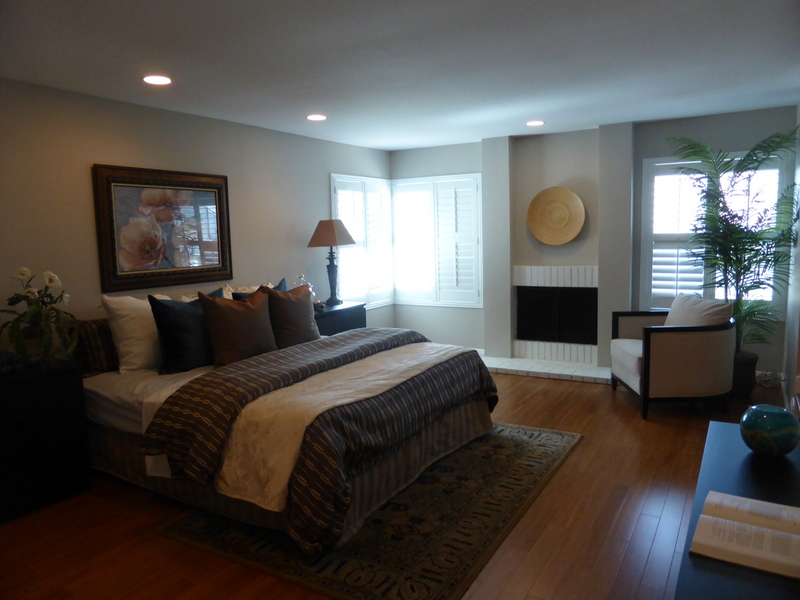
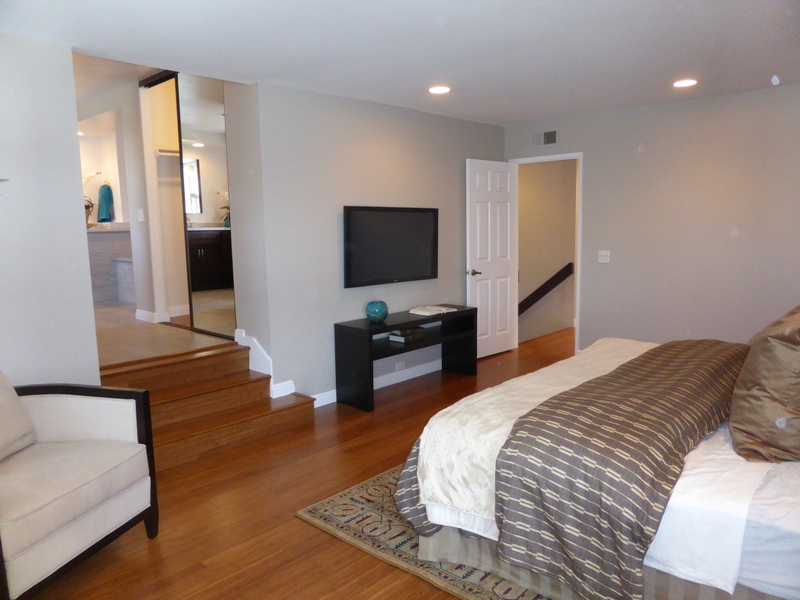
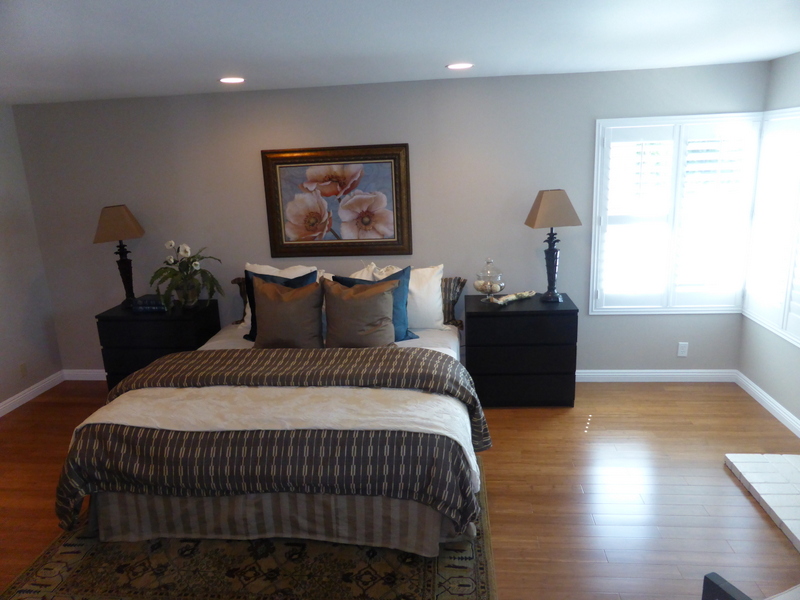
The master bath is three steps above the bedroom. The large, mirrored, walk-in closet is at the top of the stairs. The bathroom has been nicely redone. The new soaking tub has nice tile surrounding it, giving it a sleek look. The vanity is large and L-shaped, with two sinks on one side and a dressing table on the shorter side. The shower tile matches the tub and includes a built-in shelf and corner seat.
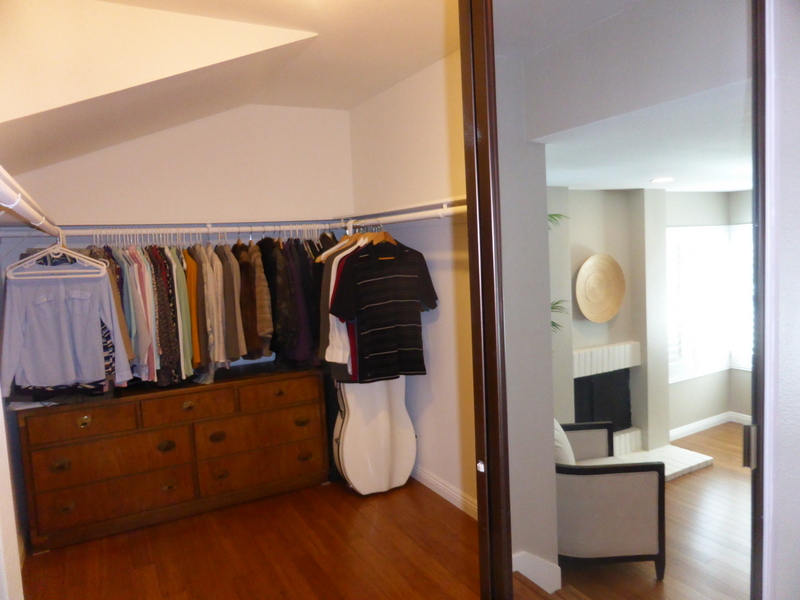
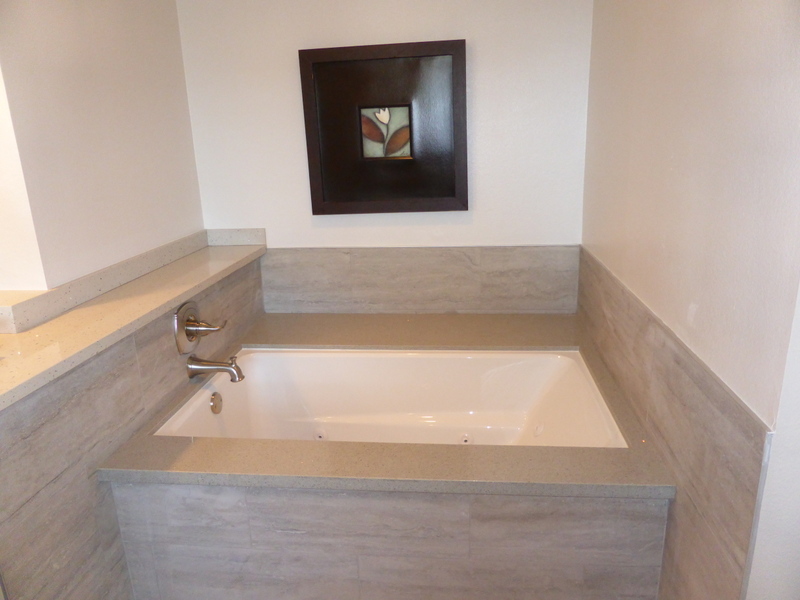
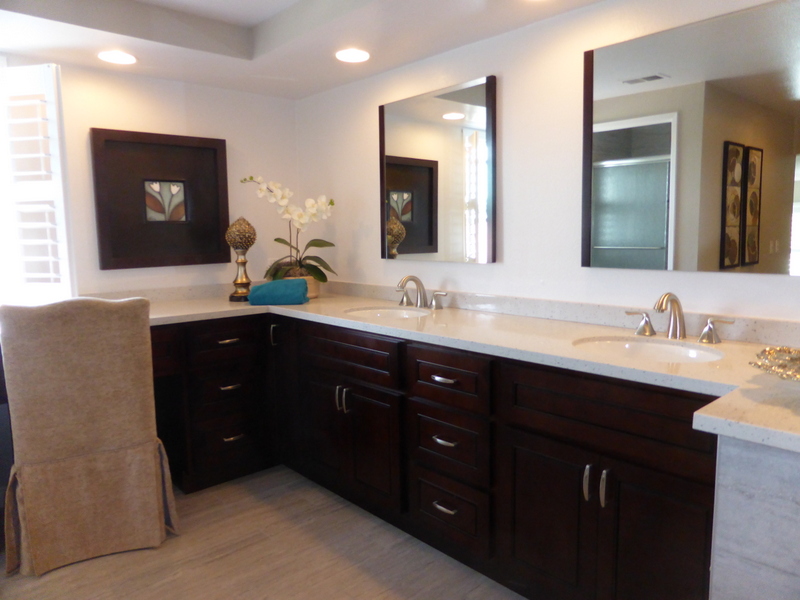
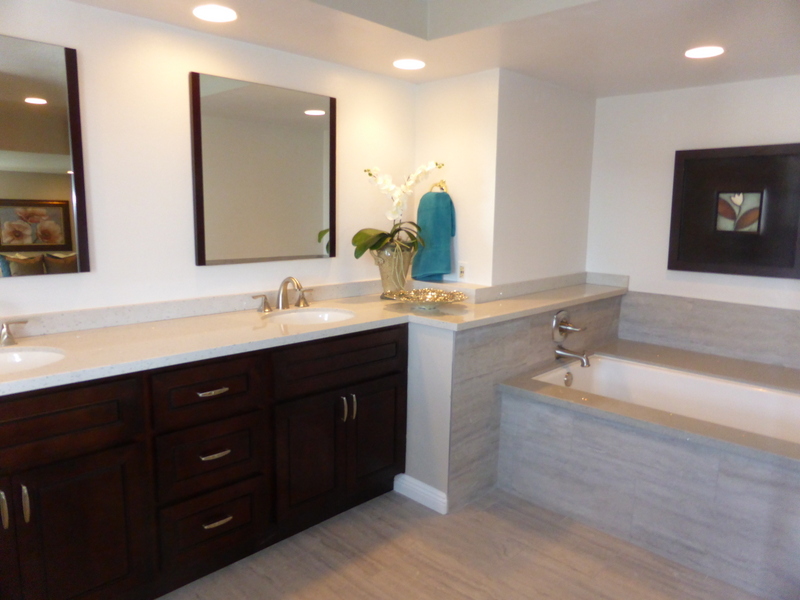
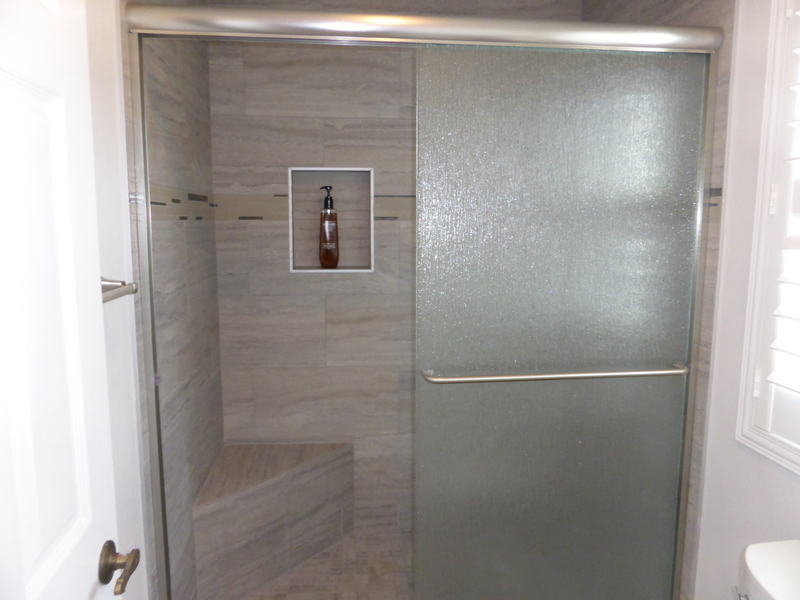
The bedroom next to the master has a double door entry. This room also has wood floors, recessed lights and plantation shutters. The closet is a standard, two-door slider.
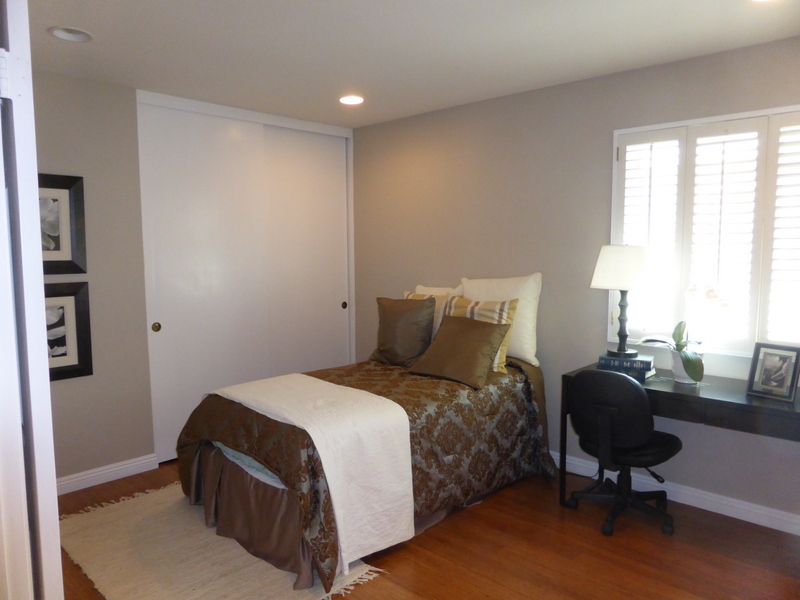
The other two bedrooms are at the front of the house, though one has a window facing the street and the other faces the side. The one facing the street has a huge window and built-in units on each side of it. There is a walk-in closet, too. The other bedroom has a standard slider closet and recessed lights.
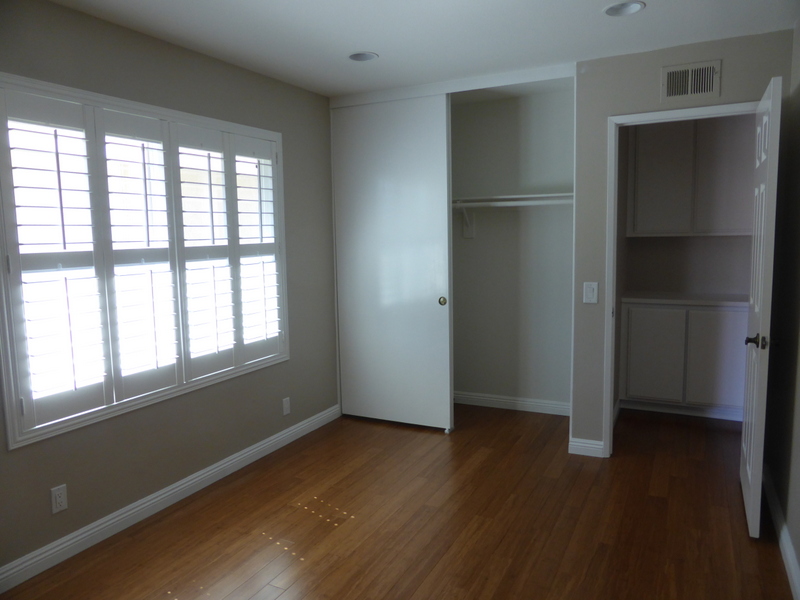
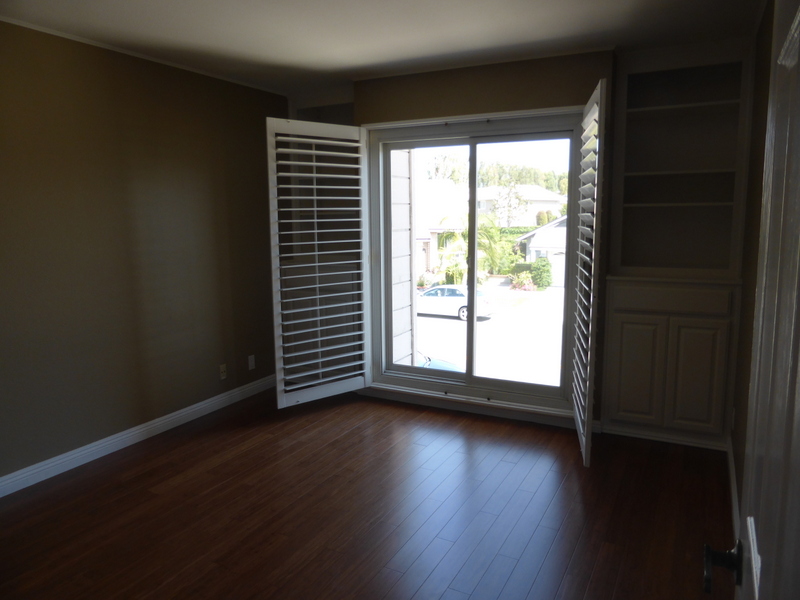
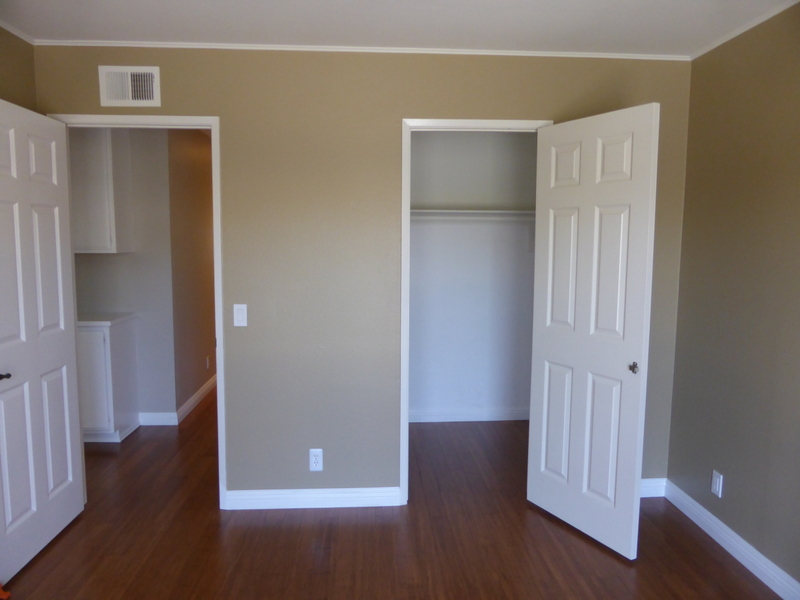
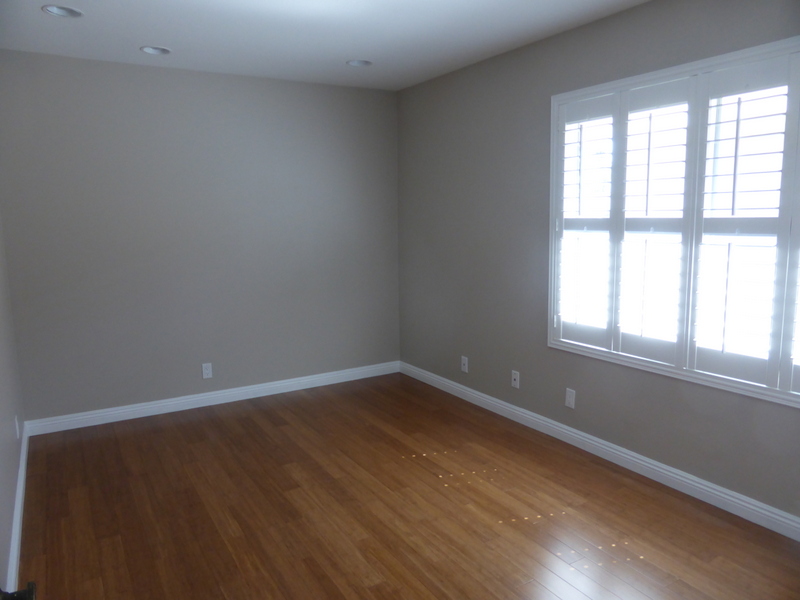
The three secondary rooms share a hallway bathroom. It has a brand new vanity with solid-surface counters, nice cabinetry, and brushed nickel hardware. The shower/tub combo has newer tile as well. Outside the bathroom, there are two different sets of linen cabinets.
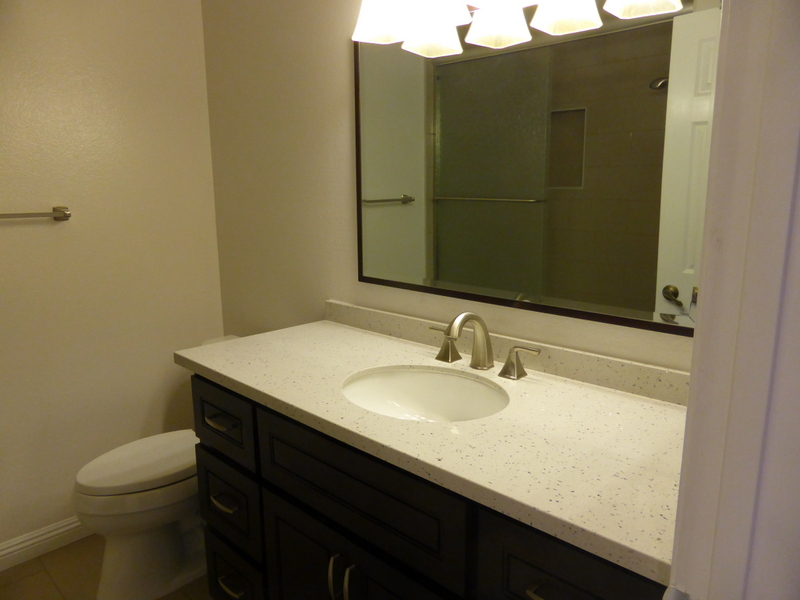
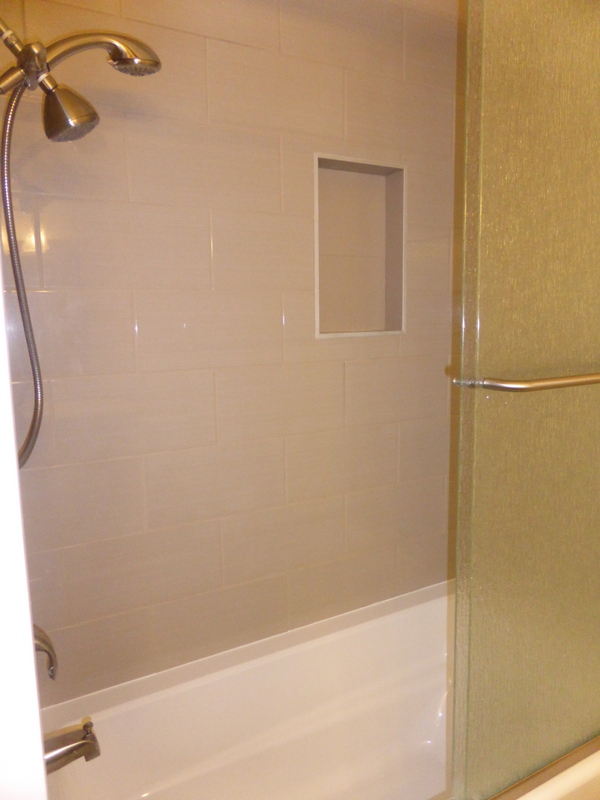
This home has nicer upgrades than 1 Brillantez. Though it lacks granite counters in the kitchen, it has nicer cabinetry and nicer flooring throughout. The window treatments in 33 Abeto are also nicer. Brillantez has redone the downstairs fireplace to make it more attractive, but removed the closet in the double-door entry bedroom and converted it to an office. Of the two houses, I liked 33 Abeto more, though each still has some room for improvement.