I’ve always thought the homes in Northwood Pointe’s Lanes End neighborhood had some charm, so I was happy to see an open house at 16 Garden Gate Lane this weekend. I met a neighbor outside and it sounds like a tight-knit group of neighbors that are social, friendly and very welcoming.
The basics:
Asking Price: $920,888
Bedrooms: 3
Bathrooms: 2.5
Square Footage: 2,165
Lot Size 4,948
$/Sq. Ft: $425
Days on Market: 14
Property Type: Attached on one side
Year Built: 1999
Community: Northwood Pointe – Glenneyre at Lanes End
HOA fees: $134 ($94 + $40)
Mello Roos: Yes (total tax rate: 1.25%)
Schools: Canyon View Elementary, Sierra Vista Middle, Northwood High (Irvine Unified)
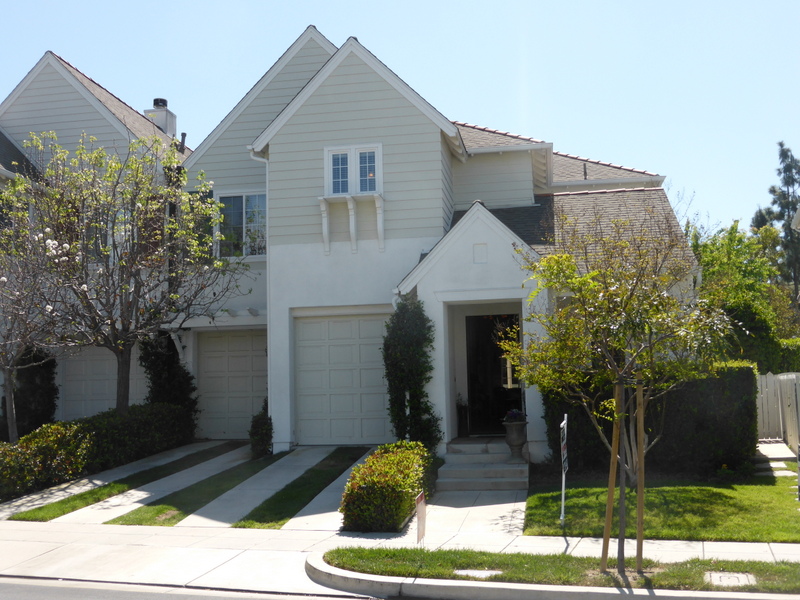 This home has a small front porch and two staggered one-car garages (separate doors on the outside, attached on the inside). The front entry has a long hallway leading all the way to the back of the house. It has room for a small table.
This home has a small front porch and two staggered one-car garages (separate doors on the outside, attached on the inside). The front entry has a long hallway leading all the way to the back of the house. It has room for a small table.
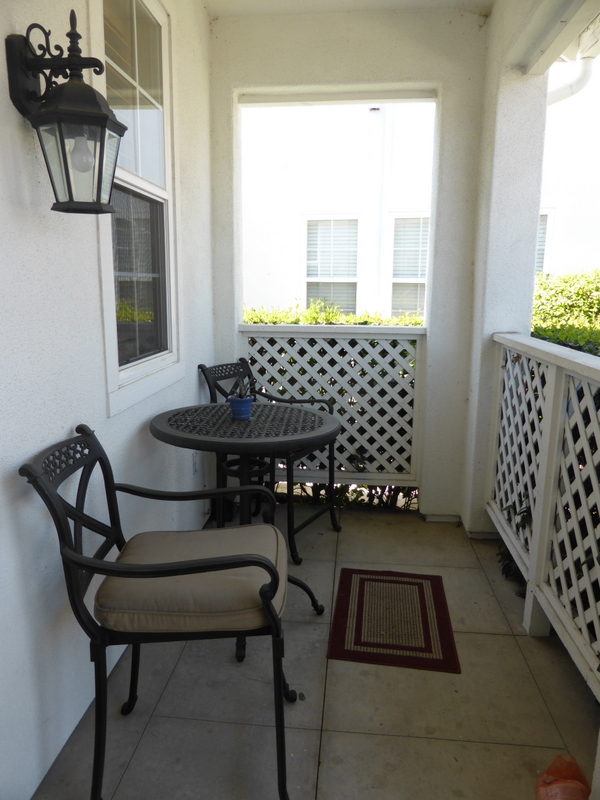
There is an office just inside the front door. It has windows facing the front and side of the home with wood plantation shutters. There is a patterned, neutral-colored carpet. 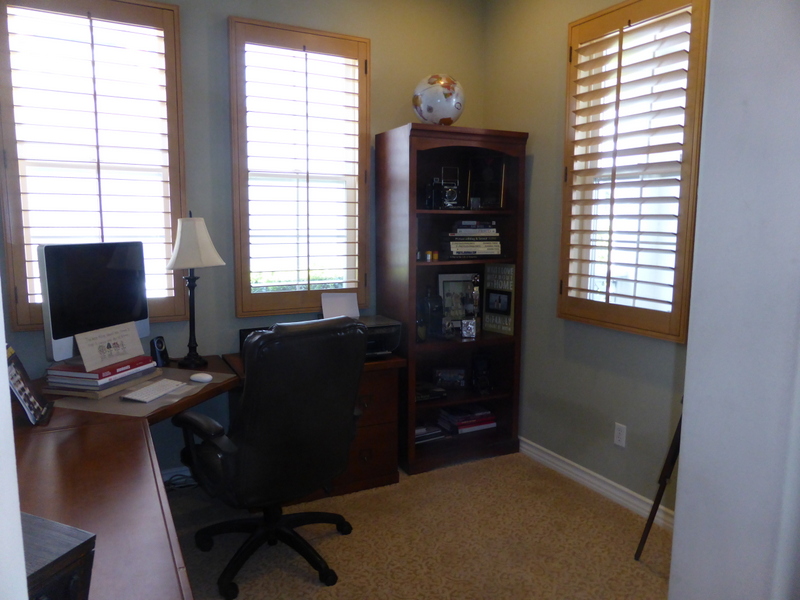
Just past the office, there is a small powder room. It has an espresso-colored vanity with a rounded front and granite countertop.
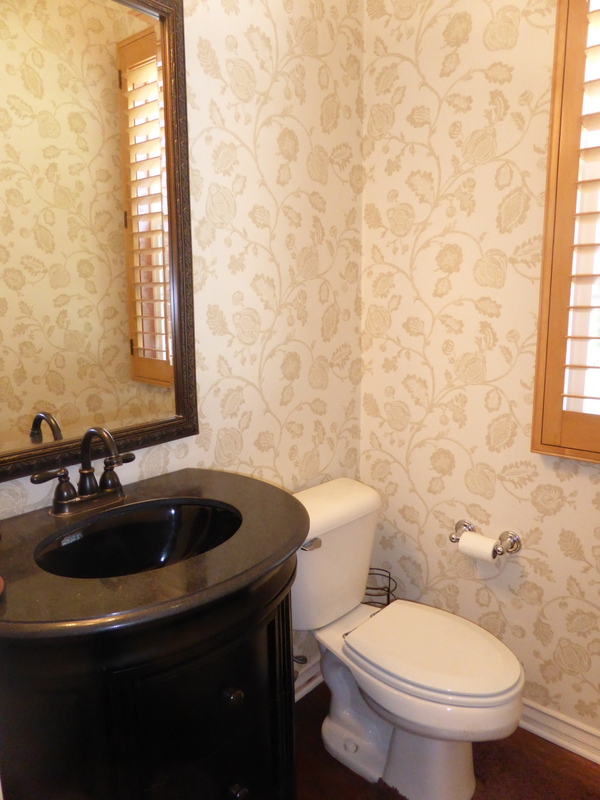
The next room off the hallway is the dining room. It has soaring ceilings, with windows high up on the wall to let in extra light. The lower set of windows have a window seat. The room has a recessed portion near the top of the wall that could be used as a display area. Like the hallway and most rooms downstairs, the dining room has hardwood floors.
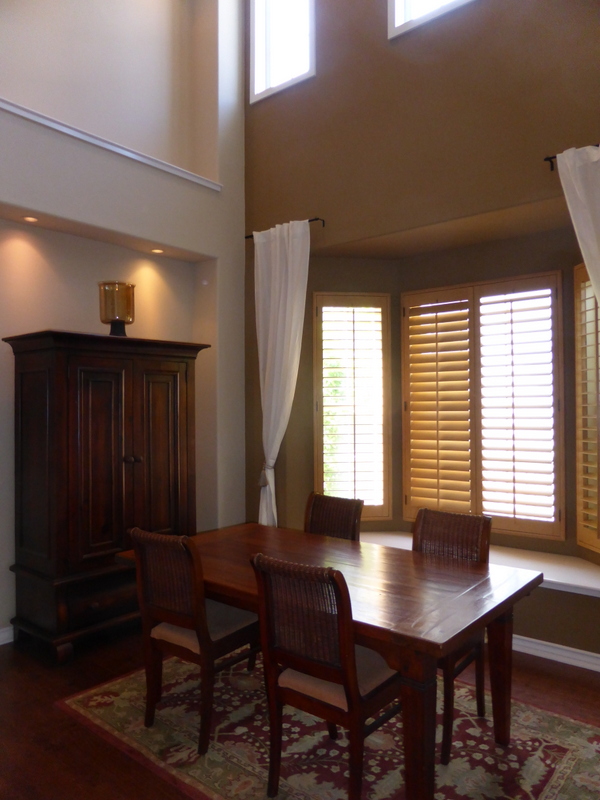
The hallway opens up to the living room on the left and the kitchen on the right. The living room has a fireplace on one wall with a raised, tile hearth stretching the full length of the wall. A built-in entertainment unit next to the fireplace has room for a TV, though at a lower height than I typically see. The opposite wall has windows and a door facing the backyard.
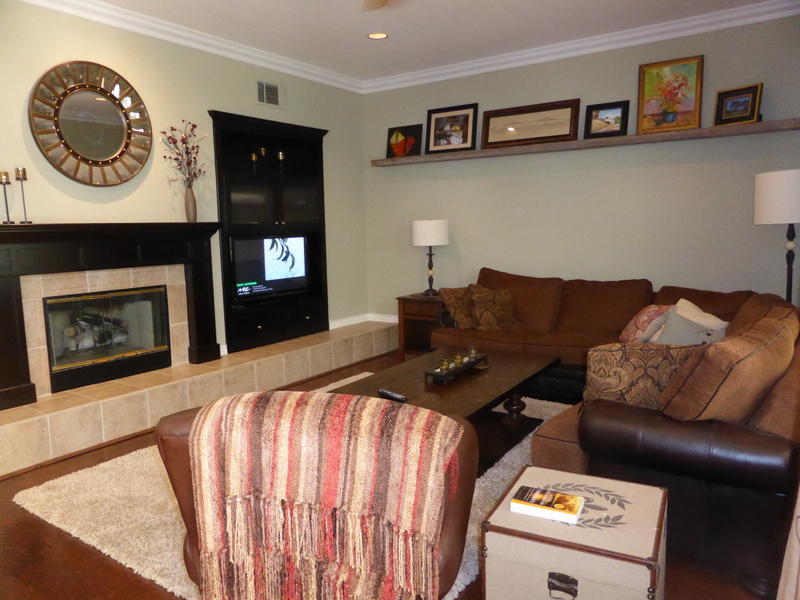
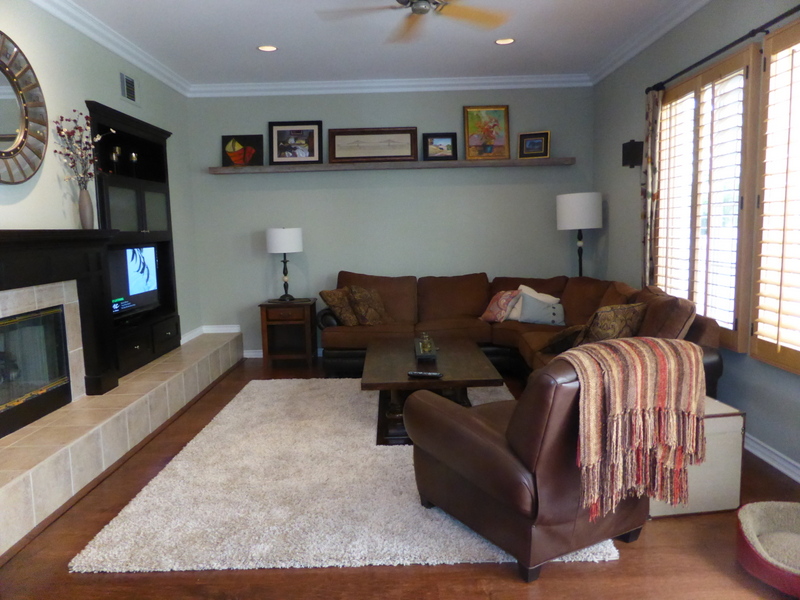
The kitchen has maple cabinetry and granite counters around the edges; the center island has darker wood and a travertine slab countertop. One of the short sides of the island is rounded, with space to seat two. The other sides are lined with cabinets and drawers. The sink and dishwasher face the backyard; the fridge, range, and microwave are on the side wall. There are several pantry-height cupboards on the third wall. There is a built-in wine rack above the fridge and a single glass-fronted cabinet next to it.
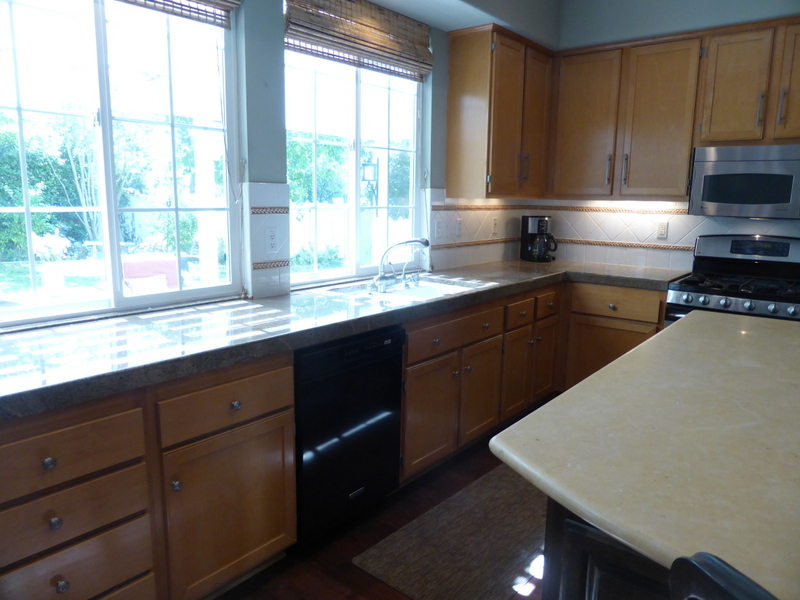
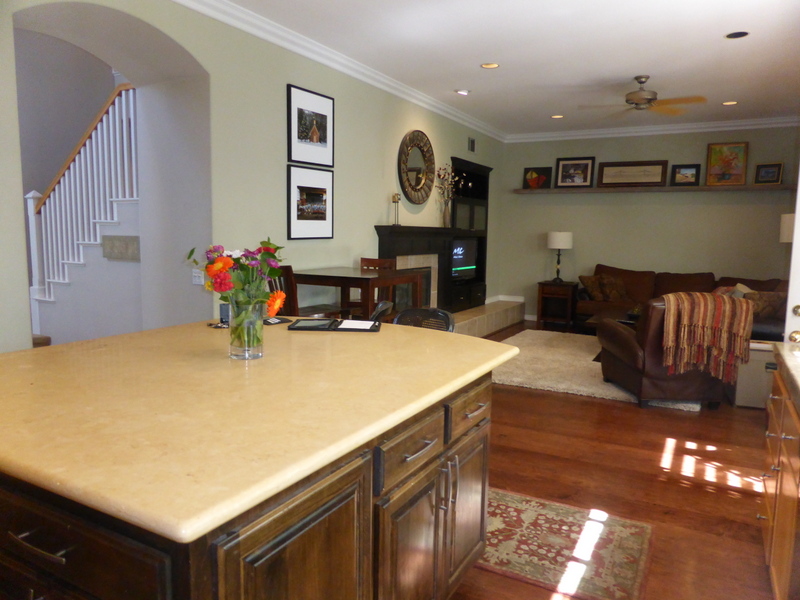
The backyard is bigger than the average Lanes End lot. It has a covered patio stretching the length of the yard and a big, grassy area. 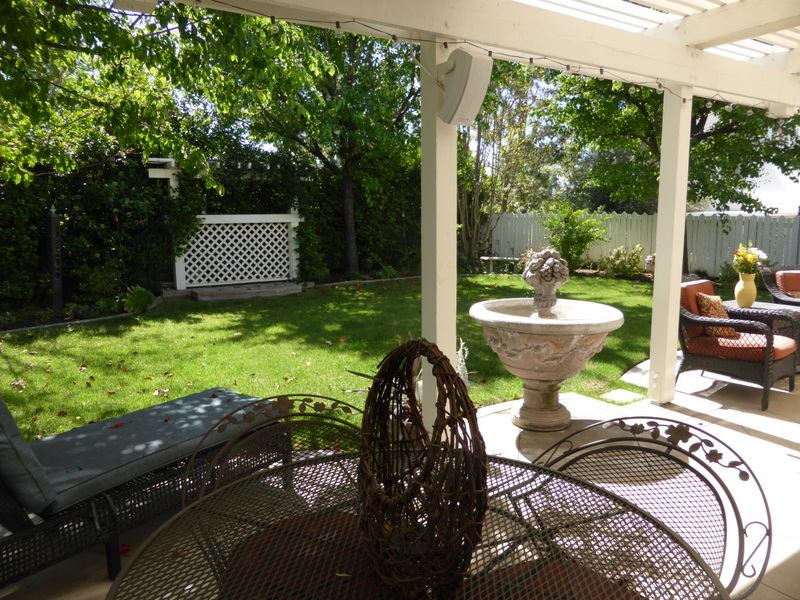
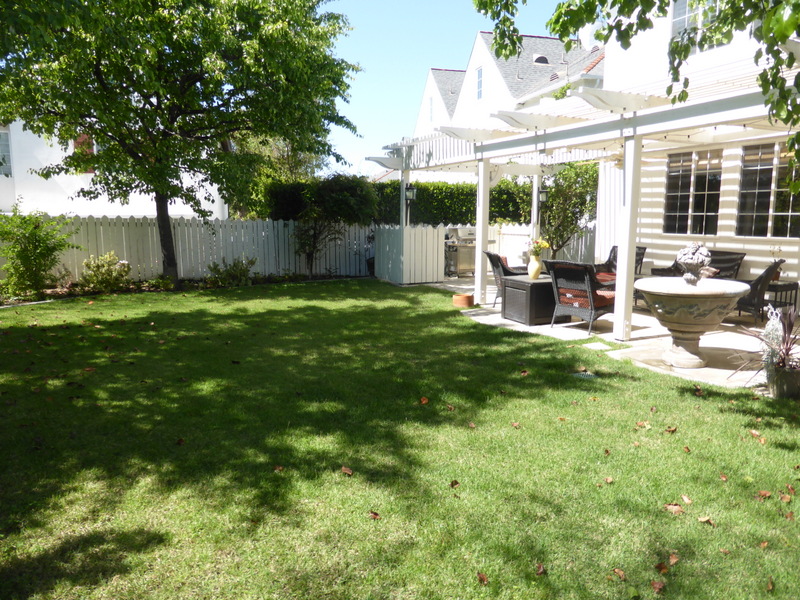
The current owners turned half of the garage into a rec room. With painted walls and an epoxy floor, it feels like a real room. Without the furniture though, it will still function as a normal garage. There is a coat closet with storage under the stairs just inside the garage.
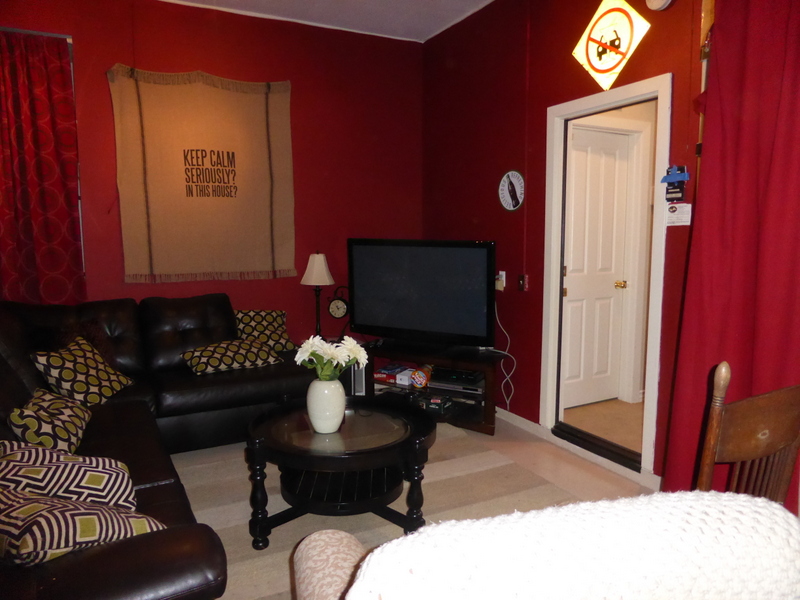
All three bedrooms are upstairs. The secondary rooms both face the front of the house. The first room has two small windows, plus a bigger one on the side. It has a ceiling fan with lights and a walk-in closet. The second room has beadboard on one wall, crown molding, and a ceiling fan with lights. It has a two-door, mirrored closet. Both rooms, as well as the master, are carpeted.
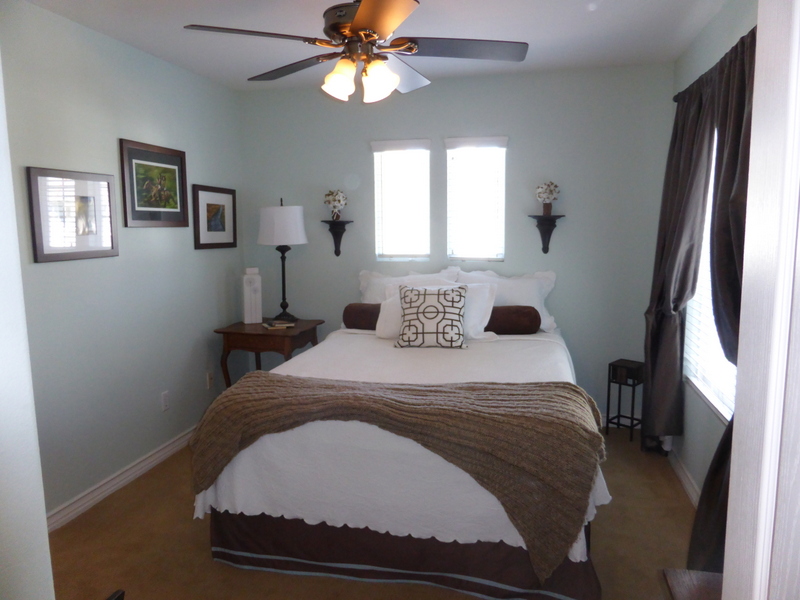
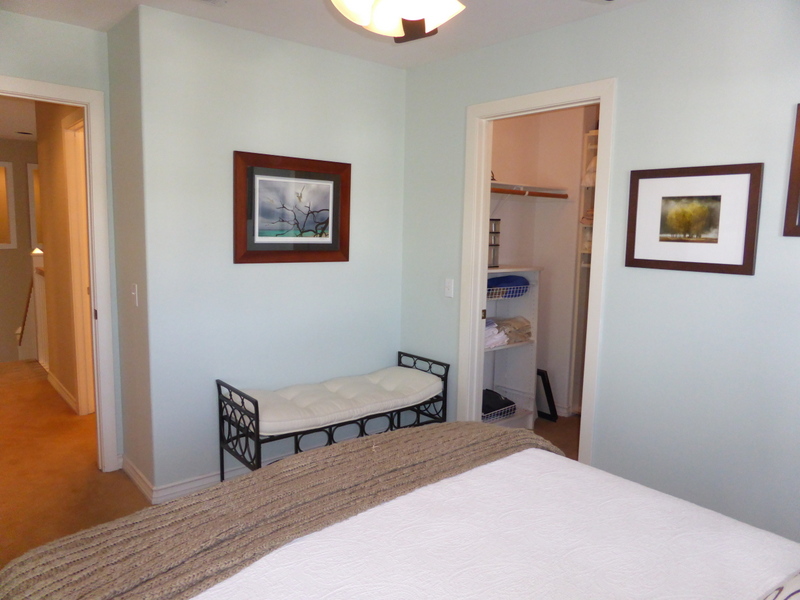
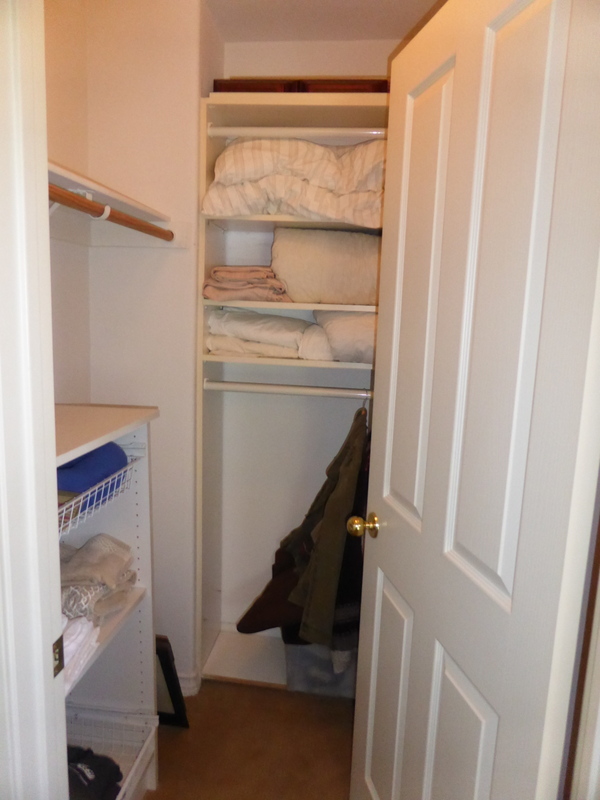
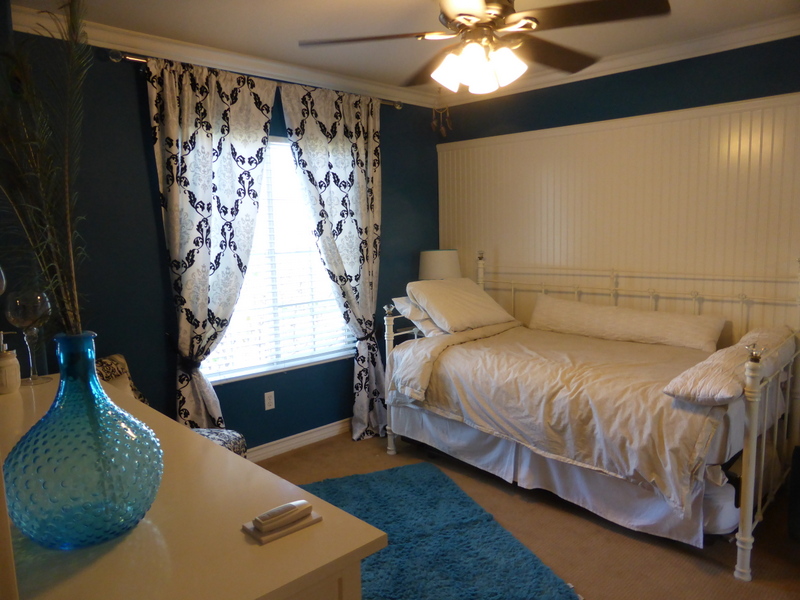
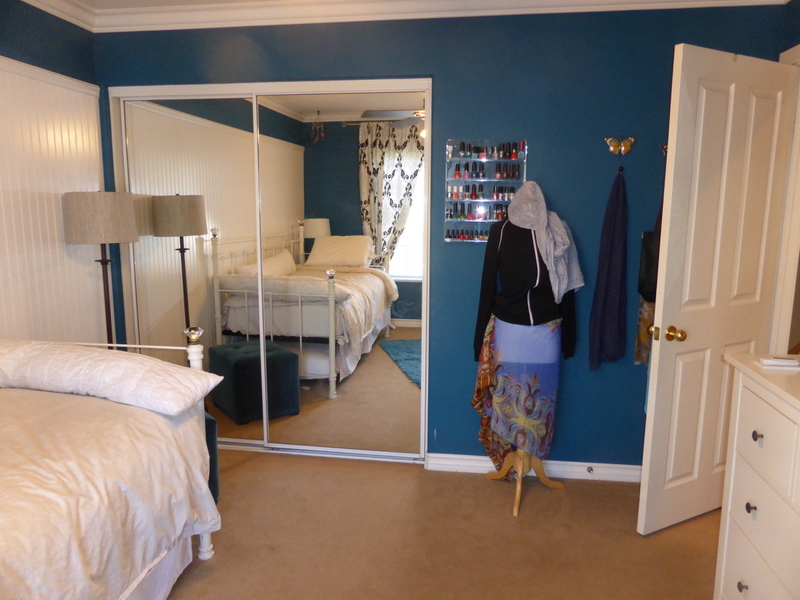 The secondary rooms share a hallway bath. It has separate vanities on opposite walls, each with a single sink, solid-surface counters, and maple cabinets and drawers. The shower/tub combo is through a separate door. It has white tile and a little built-in shelf.
The secondary rooms share a hallway bath. It has separate vanities on opposite walls, each with a single sink, solid-surface counters, and maple cabinets and drawers. The shower/tub combo is through a separate door. It has white tile and a little built-in shelf. 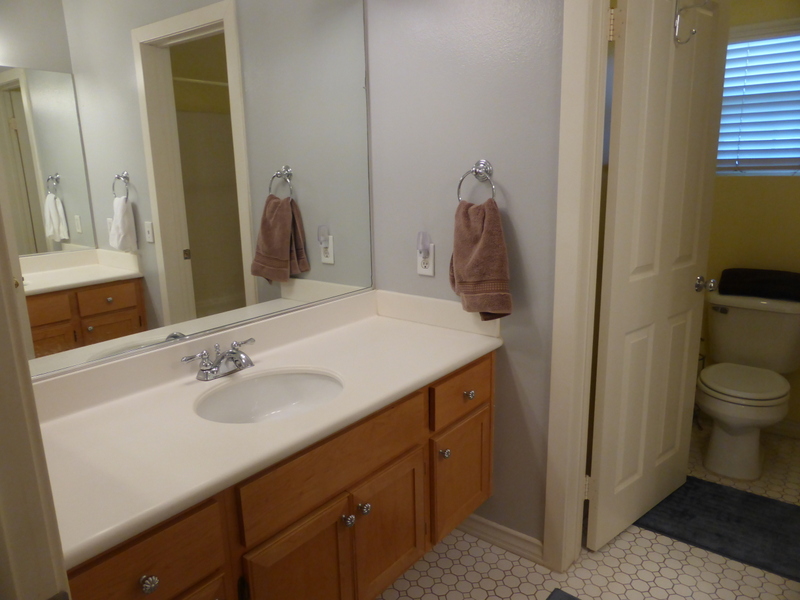
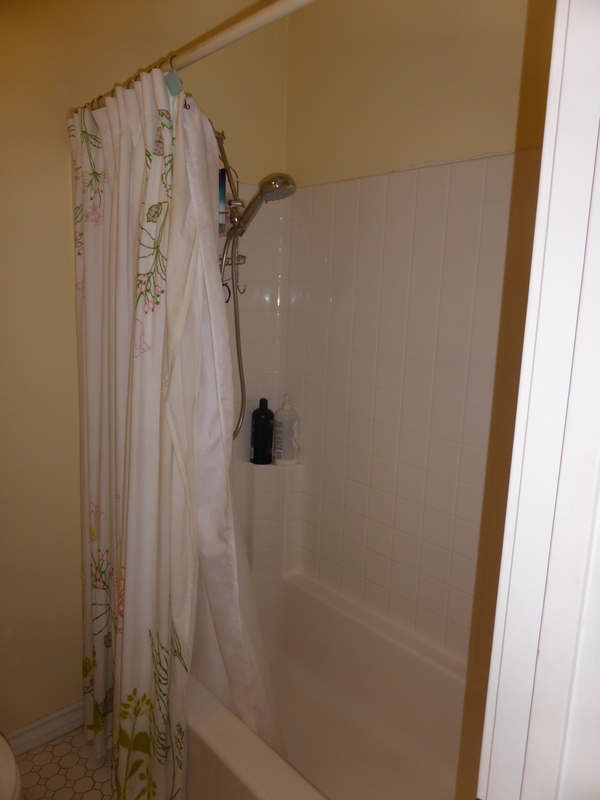
The laundry room is off the upstairs hallway, with a set of linen cabinets outside it. The washer and dryer are side by side and there is a small folding counter. Upper cabinets offer additional storage.
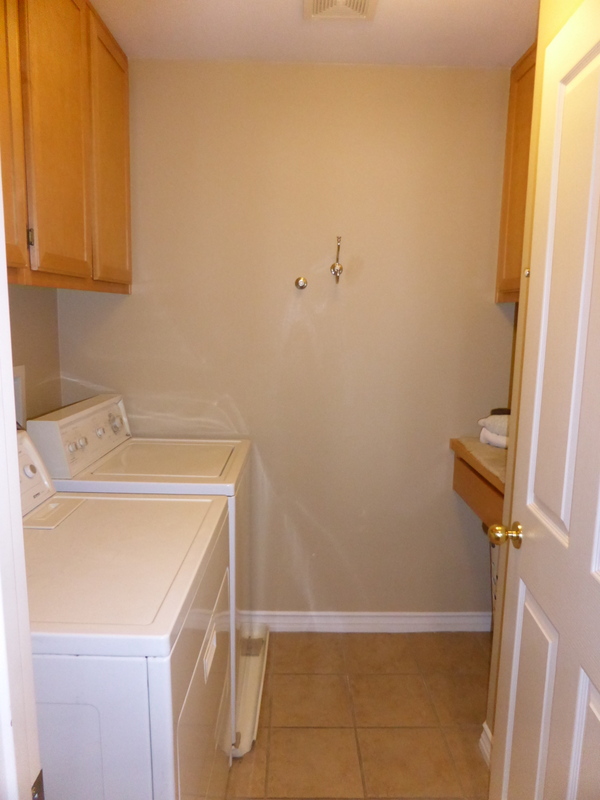
The master bedroom is around the corner and down a hallway. There are windows facing the side and back of the house, all with white plantation shutters. A recessed nook makes a nice spot for a bookshelf, armoire or entertainment unit. There is a ceiling fan with a single, dome light.
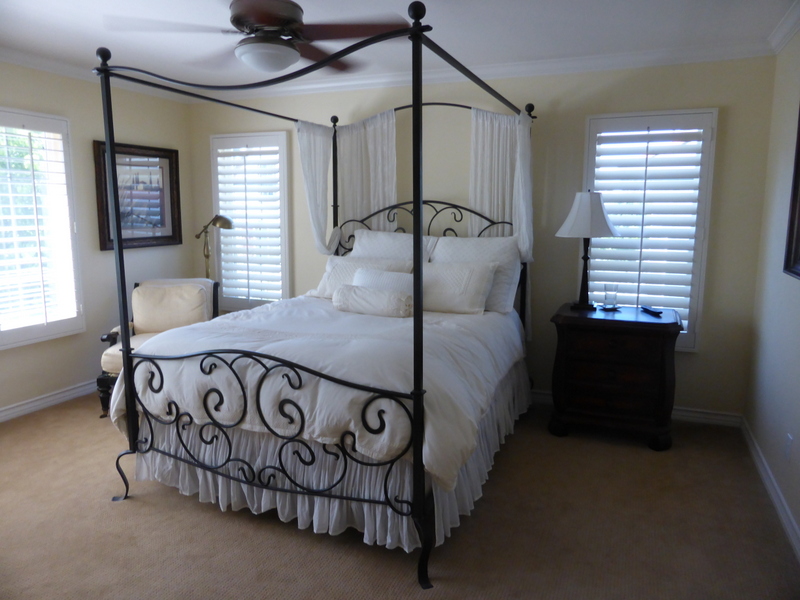
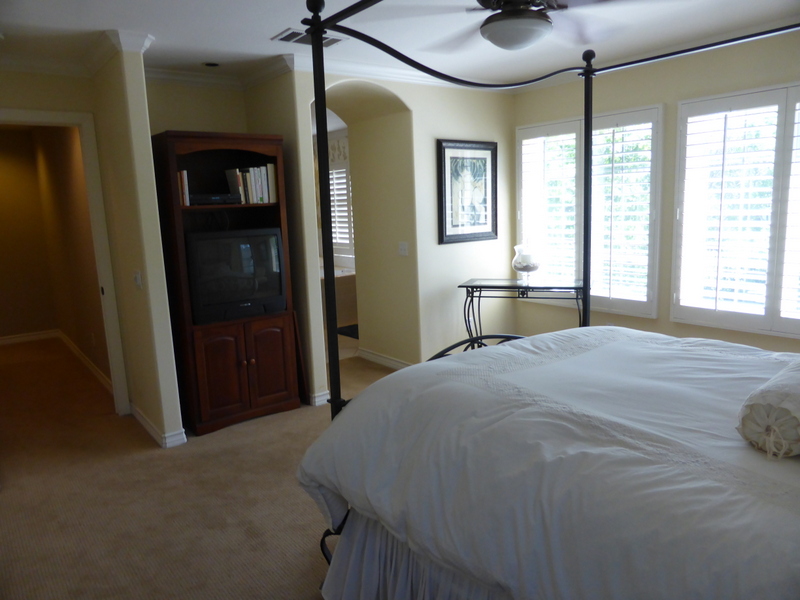
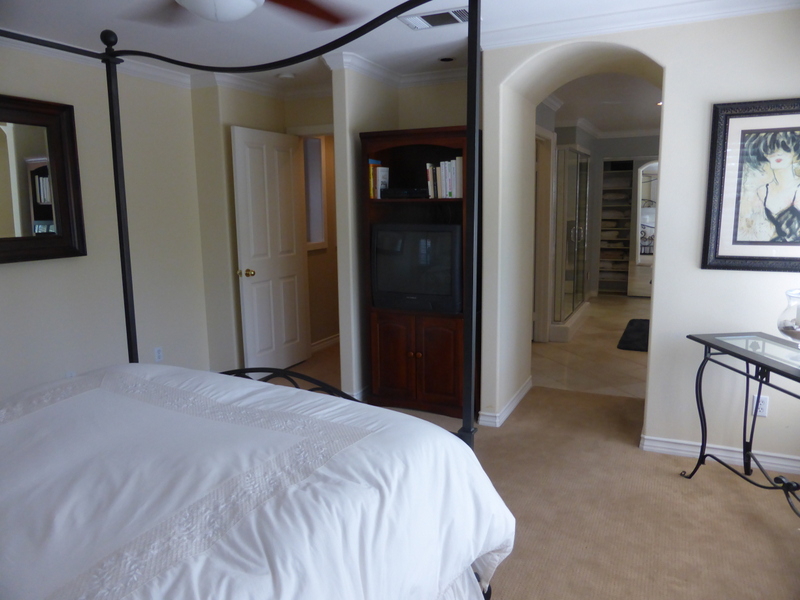
The master bath is pretty big, though not particularly fancy. The separate vanities have white tile counters and maple cabinetry next to pedestal sinks. One side also includes a makeup table. The bathtub sits between the sinks, also with a white tile surround. The somewhat narrow shower sits opposite the bathtub; it has one band of decorative tile and a wall-mounted soap/shampoo dispenser. The walk-in closet has some built-in organizers and a second, mirrored closet offers additional storage and includes numerous small shelves. 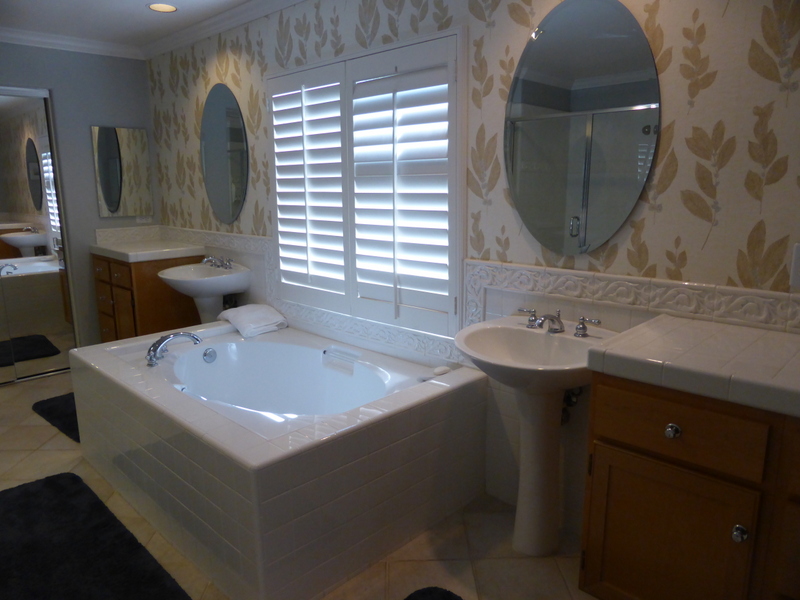
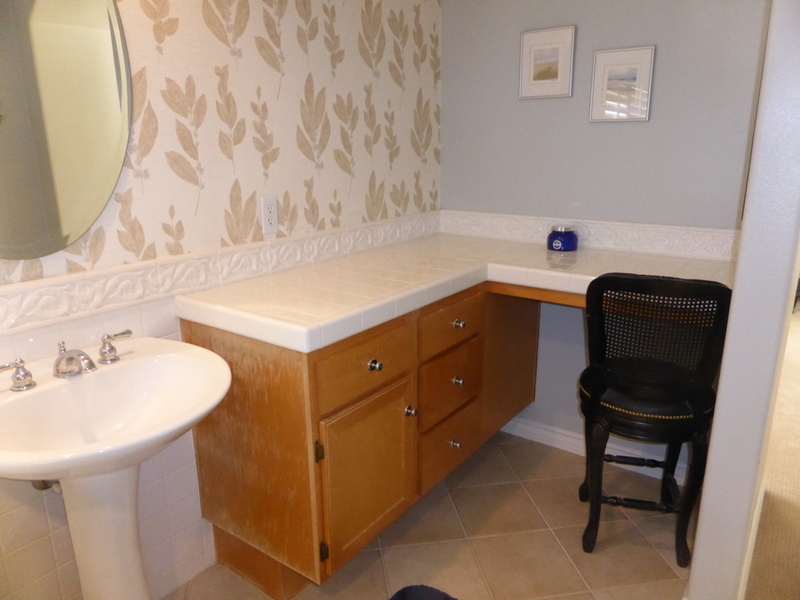
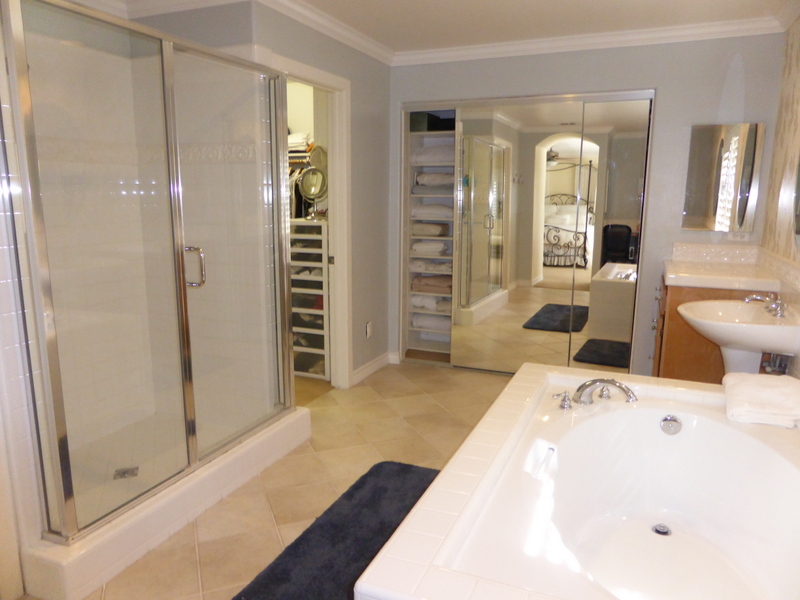
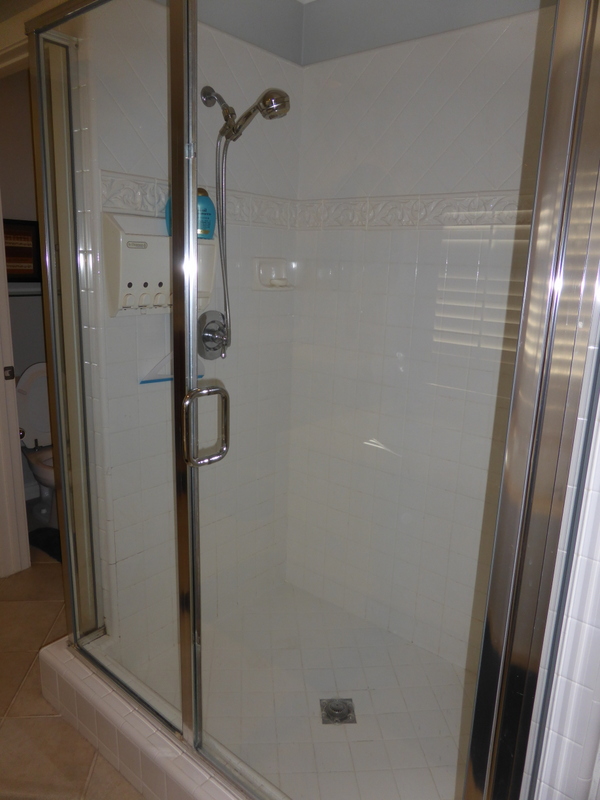
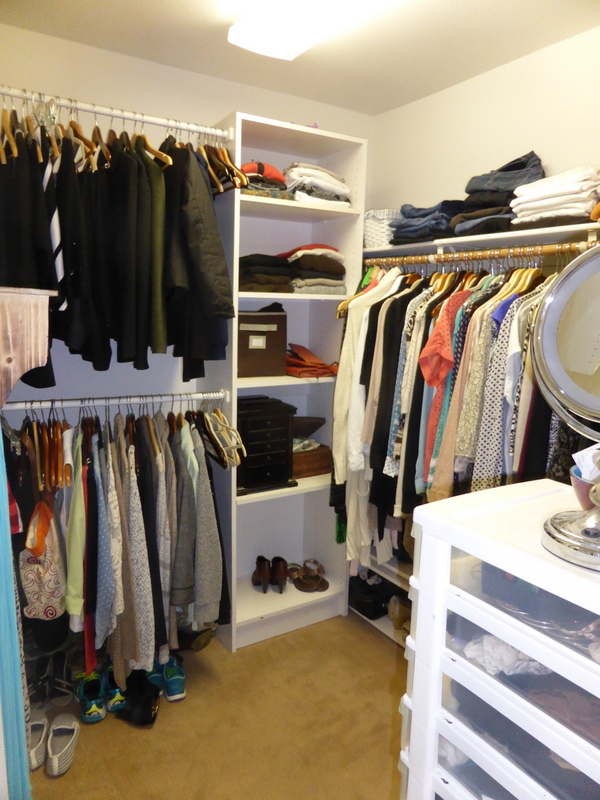
Overall, this is a nice home. While it doesn’t have as many upgrades as it could, it is well maintained and has a big yard. I like the neighborhood and the home is well situated within it.