My search this weekend brought me to the Racquet Club, where I found a large corner lot at 13532 Onkayha Circle.
The basics:
Asking Price: $829,000
Bedrooms: 4
Bathrooms: 3
Square Footage: 2,400
Lot Size 6,700
$/Sq. Ft: $345
Days on Market: 7
Property Type: Single Family Residence
Year Built: 1970
Community: Northwood – Racquet Club
Schools: Brywood Elementary, Sierra Vista Middle, Northwood High (Irvine Unified)
This home has no HOA fees and no Mello Roos.
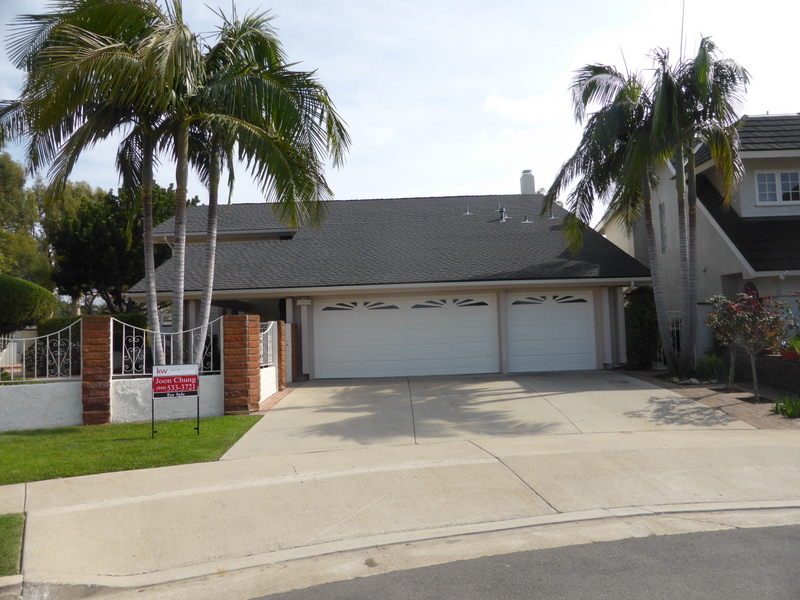 This home is located on a 6,700 square foot corner lot. It is very close to a major street, so it does get a lot of noise. However, it also backs to a big park with ball fields and direct access to Brywood Elementary School. A private gate from the backyard leads onto the playing fields and a sidewalk takes you straight to the school. The home has a large, gated front patio that has a gate to the backyard as well. The three-car garage and wide driveway will appeal to many buyers.
This home is located on a 6,700 square foot corner lot. It is very close to a major street, so it does get a lot of noise. However, it also backs to a big park with ball fields and direct access to Brywood Elementary School. A private gate from the backyard leads onto the playing fields and a sidewalk takes you straight to the school. The home has a large, gated front patio that has a gate to the backyard as well. The three-car garage and wide driveway will appeal to many buyers.
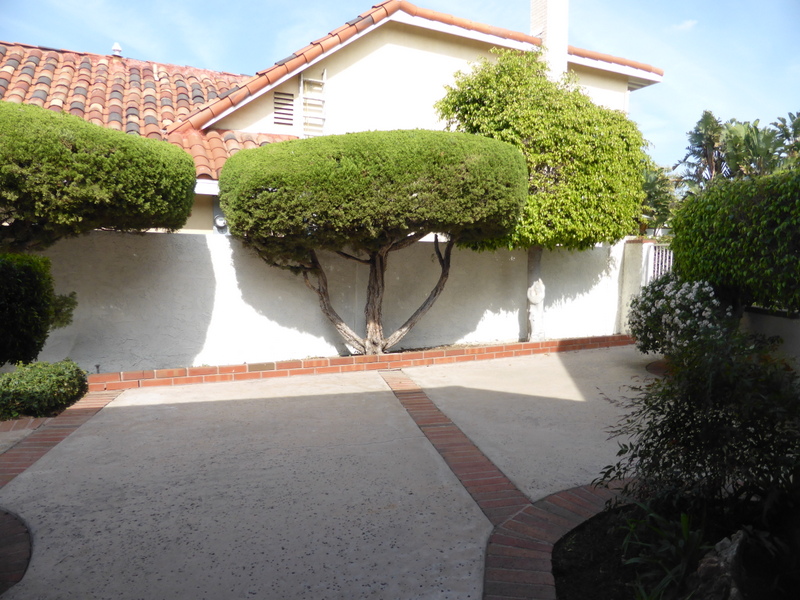
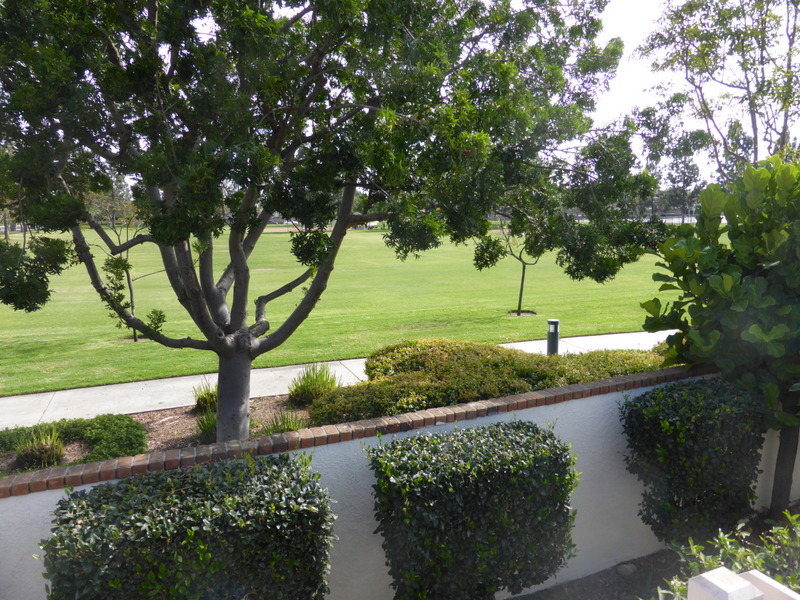
The front door leads into the homes main living room, which has wood floors and two sets of French doors opening to the backyard. The staircase forms the back wall of the room.
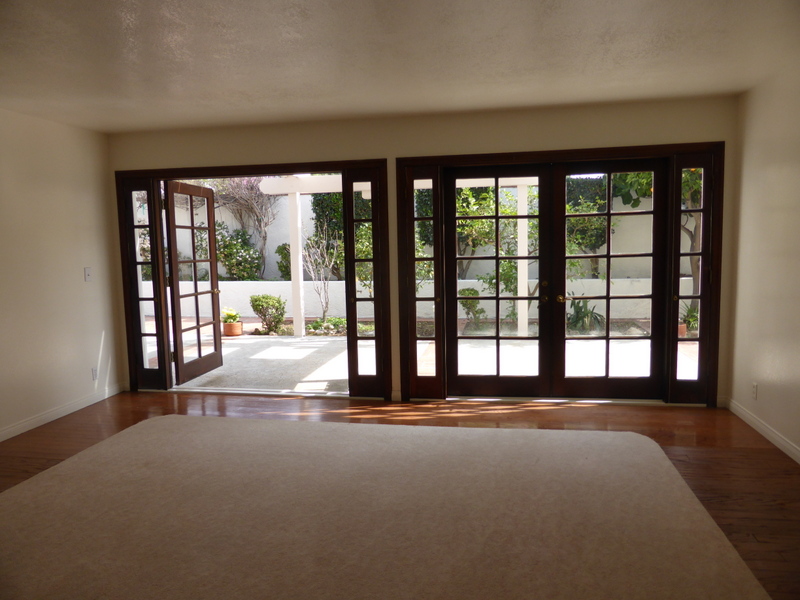
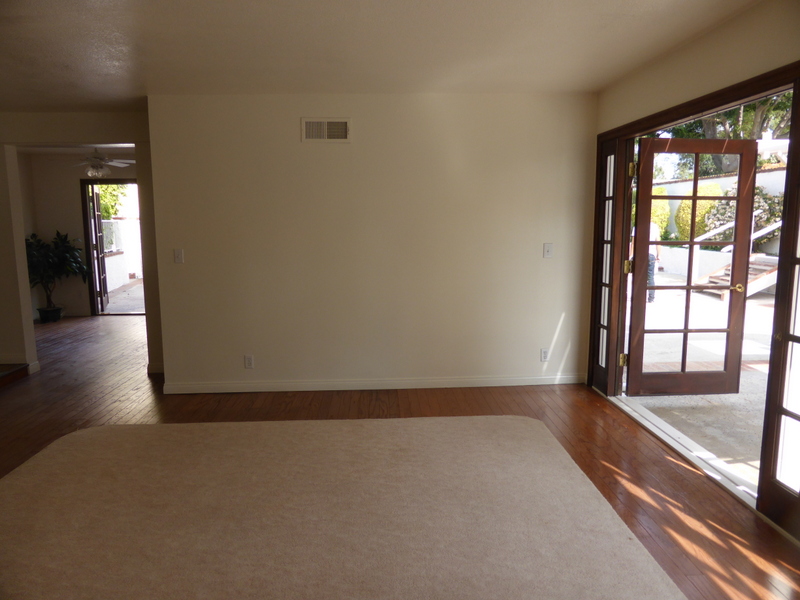
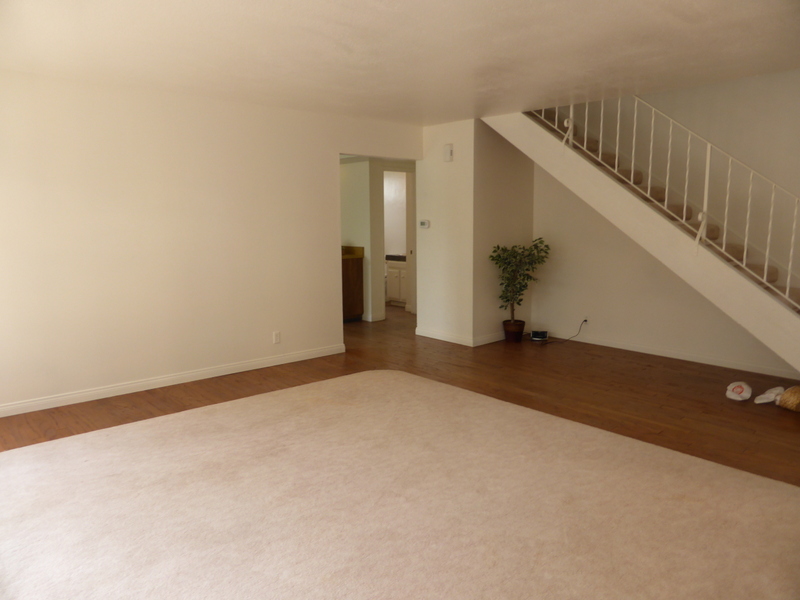
The kitchen and dining room are to the left of the entry. Though the kitchen is somewhat upgraded, it looks outdated. The counters are a plain, beige tile and the cabinetry is very dark. The newer appliances are all black, including a double oven, dishwasher, microwave and stove. There is plenty of space to build an island for buyers that want more storage and more counter space.
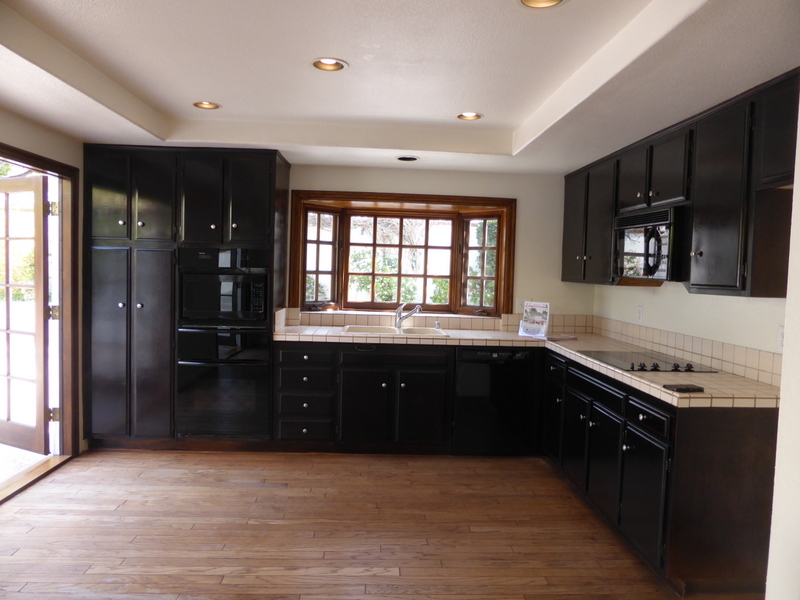
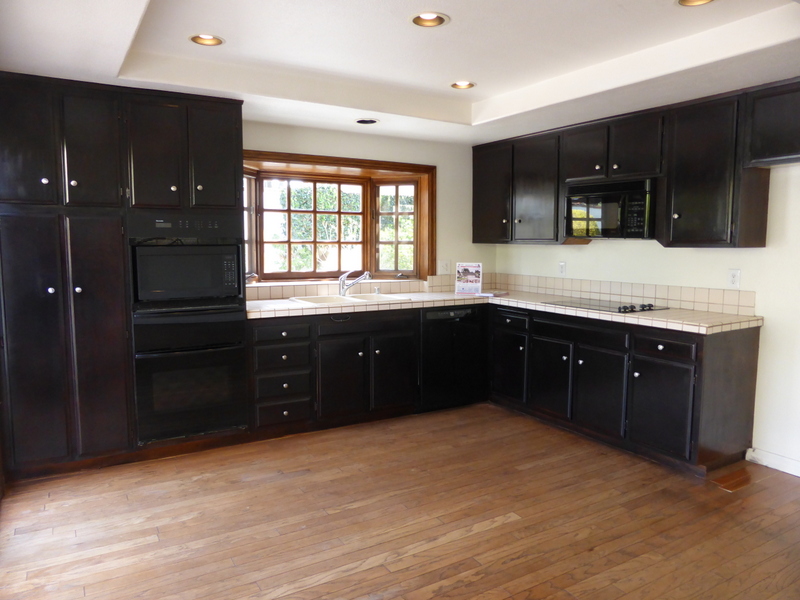
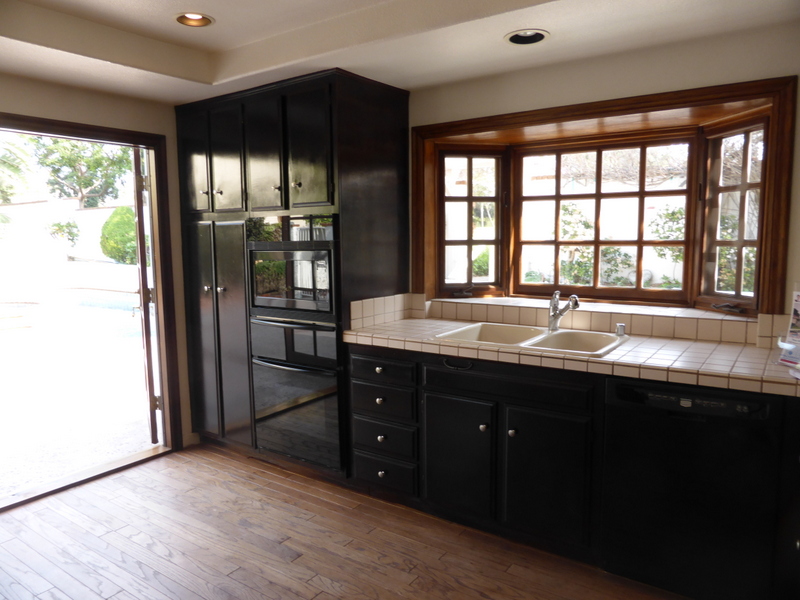
The dining room area is at the back of the kitchen, with space for a good-sized table and a hutch. It includes a ceiling fan. It is the home’s only dining area. Both the kitchen and dining room have a set of French doors opening to the yard.
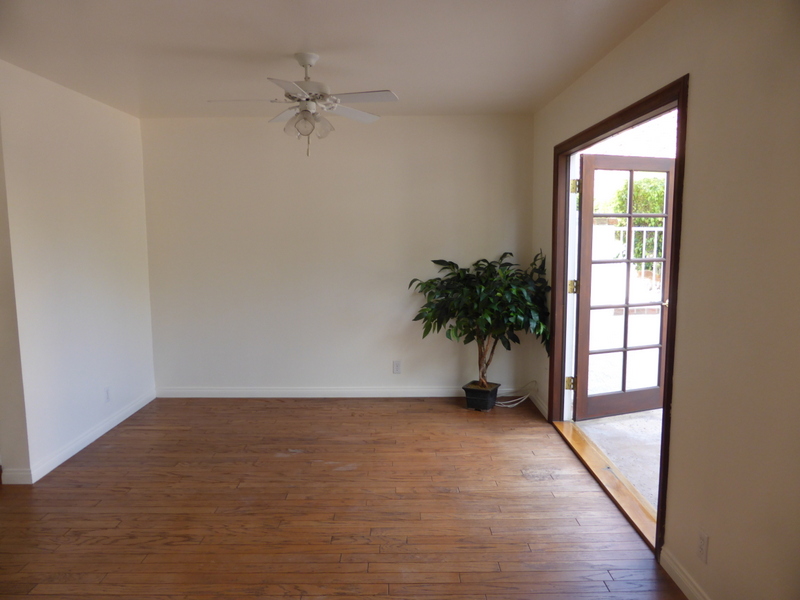
There is a family room on the far side of the living room. Technically, this is the home’s fourth bedroom, though it has been converted into a family room for now. It has dark green carpet and a brick fireplace. A fifth set of French doors leads to the backyard. Like all the other doors and windows downstairs, it is trimmed in dark wood and has many panes on the door. The family room also includes a wet bar with a sink and several cabinets.
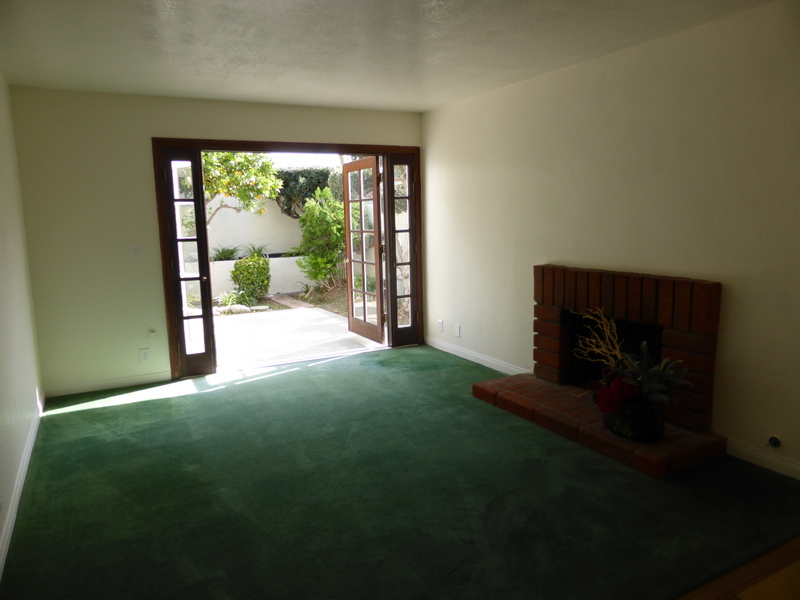
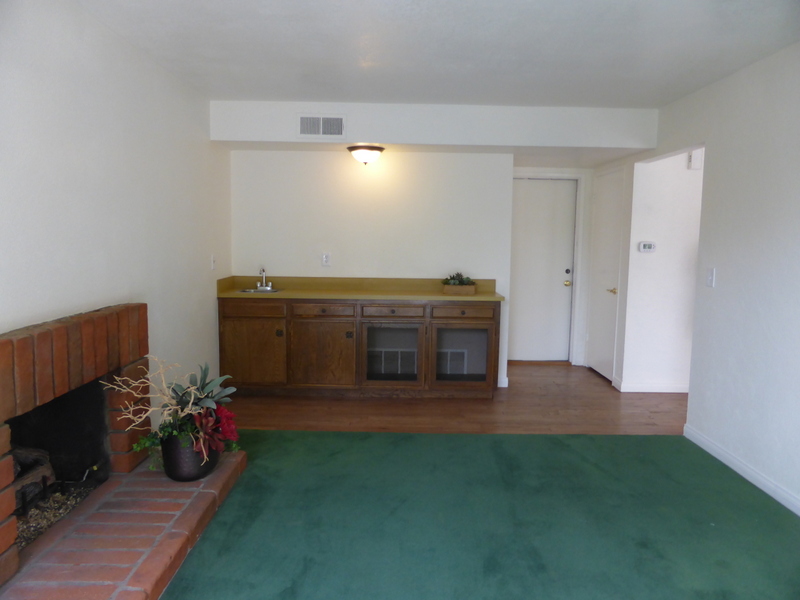
An alcove just behind the family room holds a closet, garage access, and a full bathroom. The single sink has a stone tile counter and white cabinet. The shower/tub combo lacks a door or curtain rod.
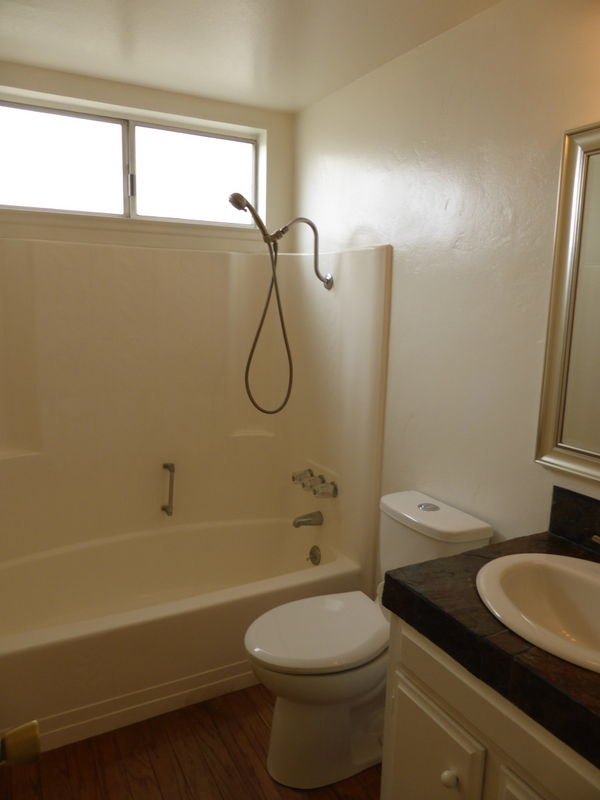
The backyard is really big, with a huge wraparound patio. One corner has a pool and Jacuzzi, though it doesn’t have a fence.
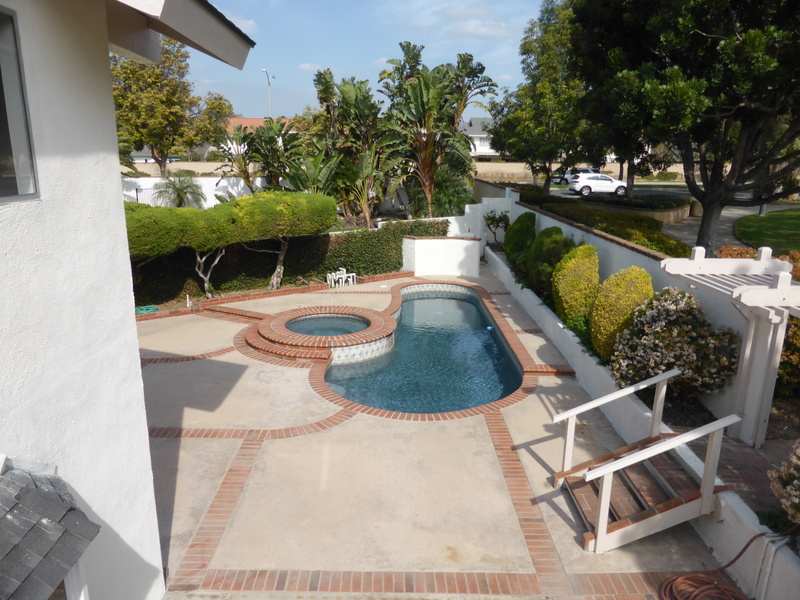
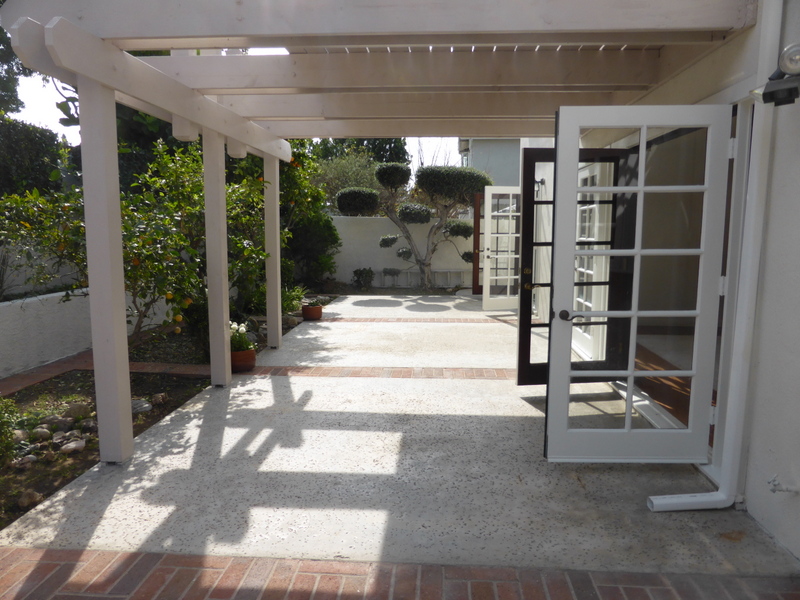
Upstairs, there are three bedrooms and a loft. The loft, which is a couple steps down from the main hall, is long and narrow, with slanted ceilings that are too low to stand in at the shortest side. It has a small window at one end. The other end has a strange alcove with linoleum floors and a very low window.
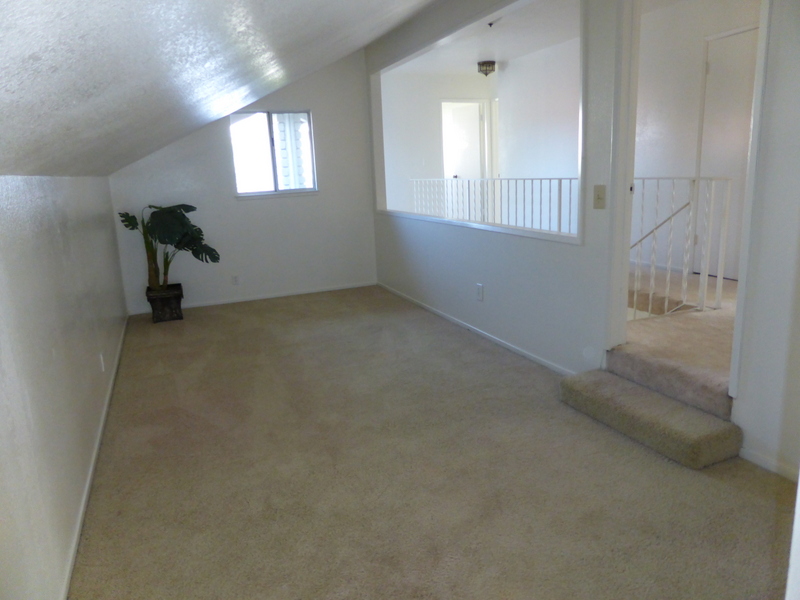
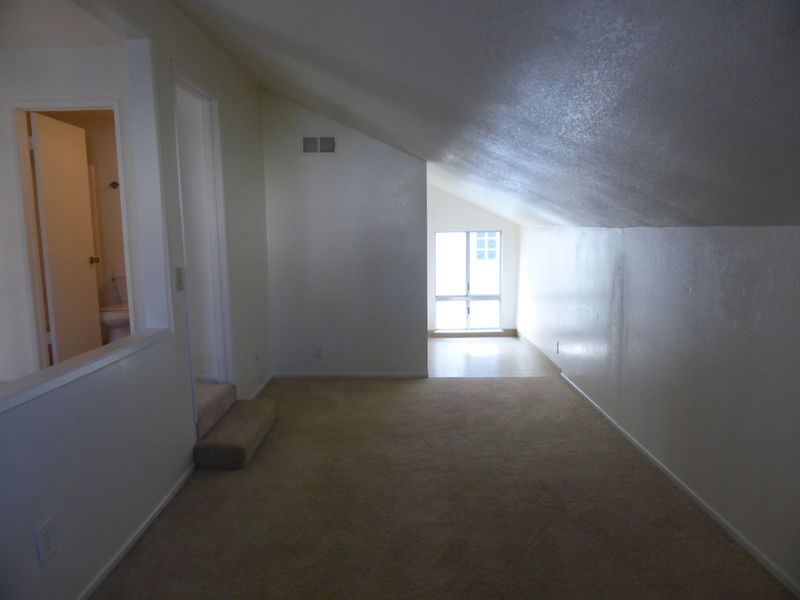
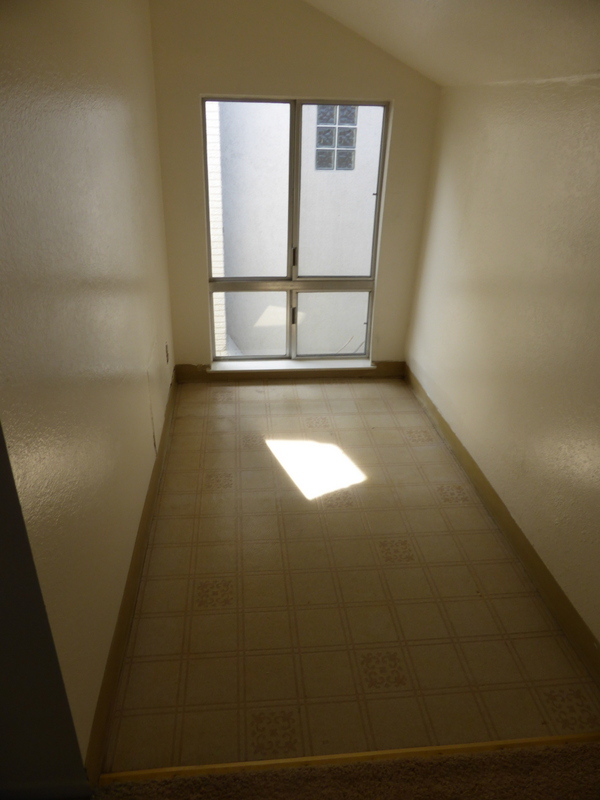
The hallway bath has a single sink with a new counter and sink. The white cabinets and drawers underneath are older. It also has a shower/tub combo without a door or curtain rod.
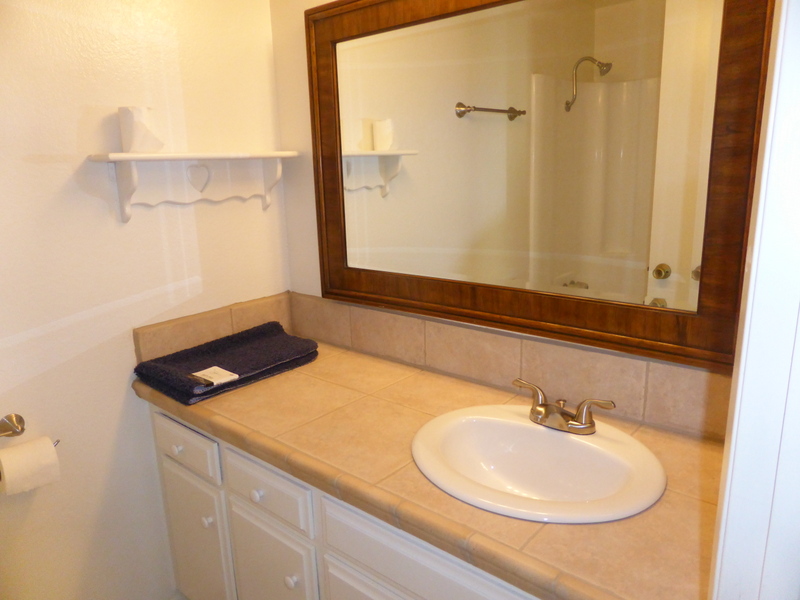
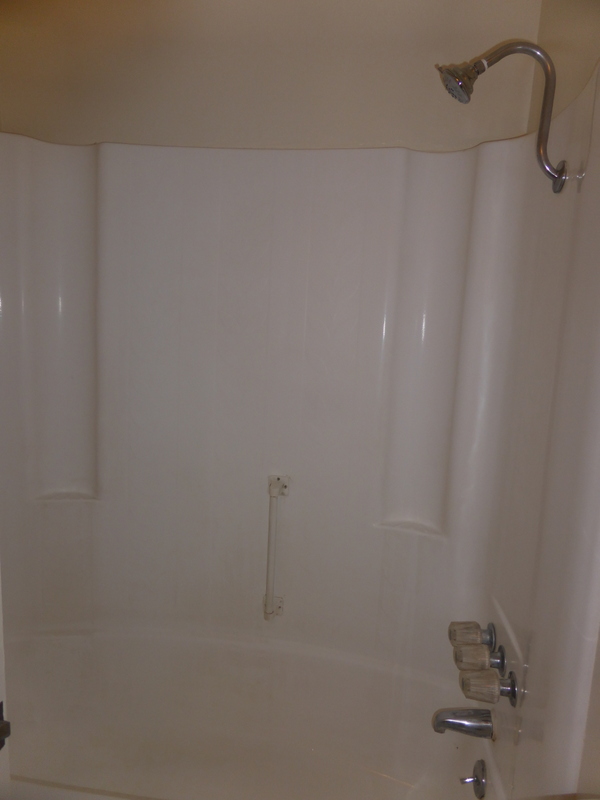
The secondary bedrooms are average-sized. The first one has a French-door style closet with a couple of built-in shelves and drawers. A window (original) faces the backyard. The second bedroom is comparable in size, also with a single, original window facing the backyard and park. It has a two-door, mirrored closet.
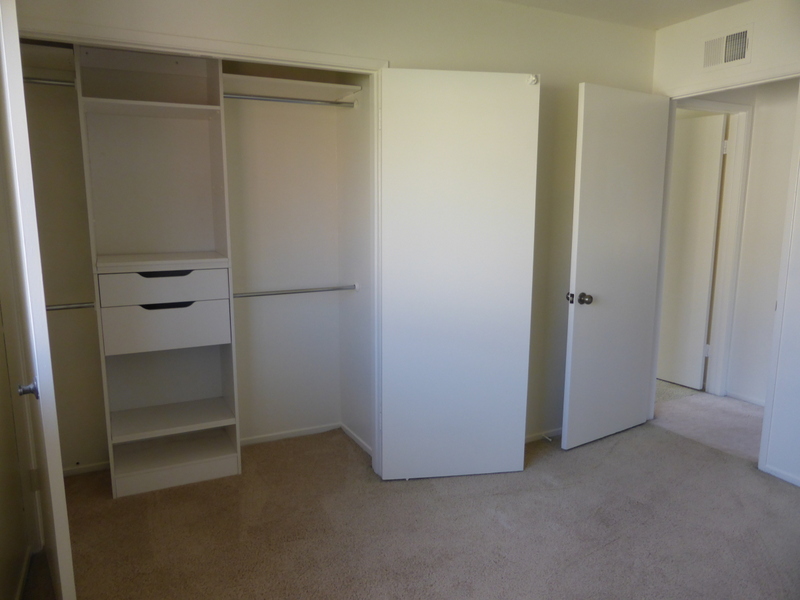
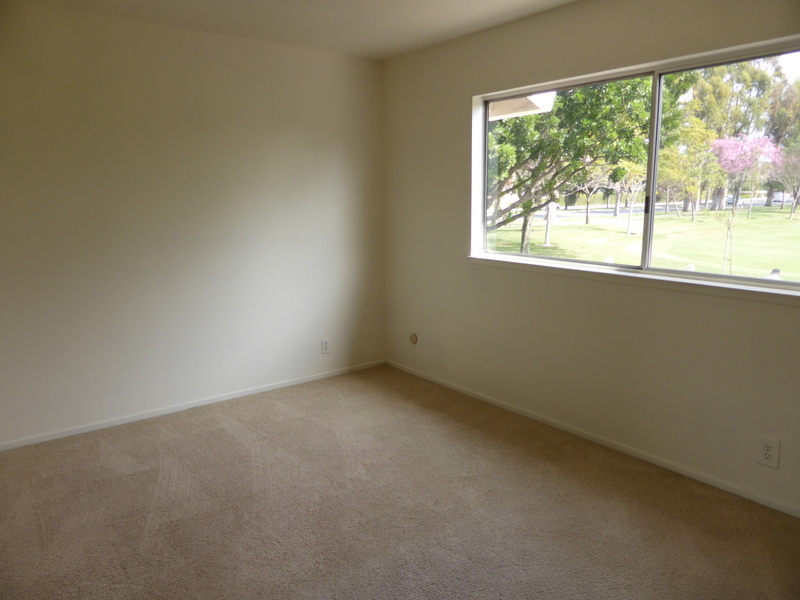
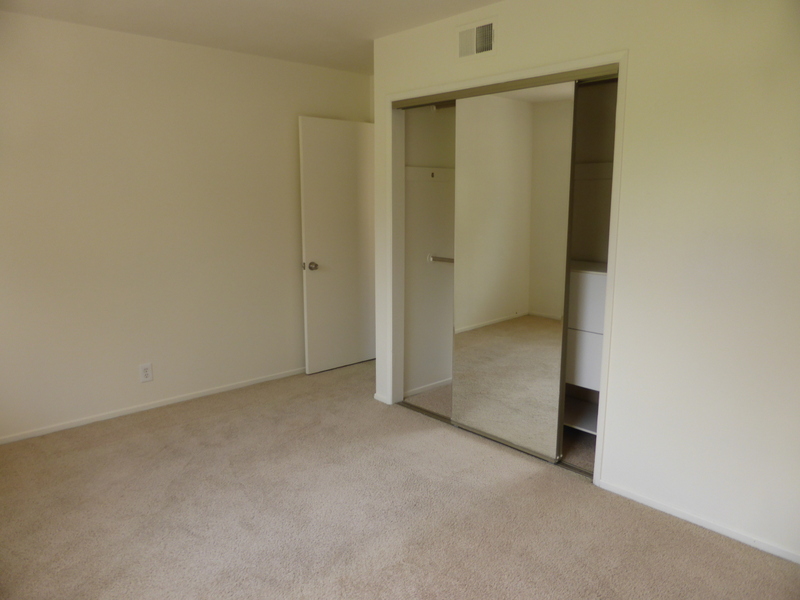
The master bedroom is really big, though the layout is kind of strange. It could probably be reconfigured to include a sitting area, or to have an expanded closet or bathroom. The main area has a sliding door opening to a balcony with views of the park and school. The smaller area includes several windows, also facing the park.
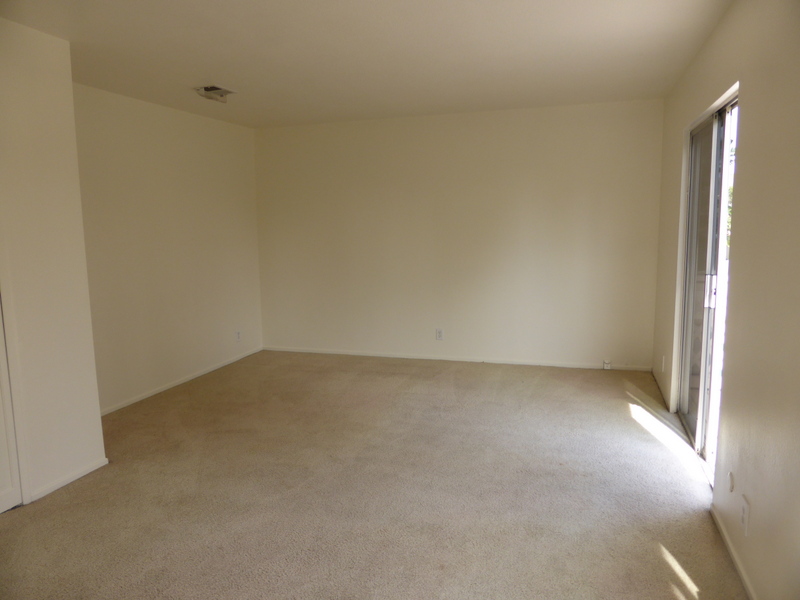
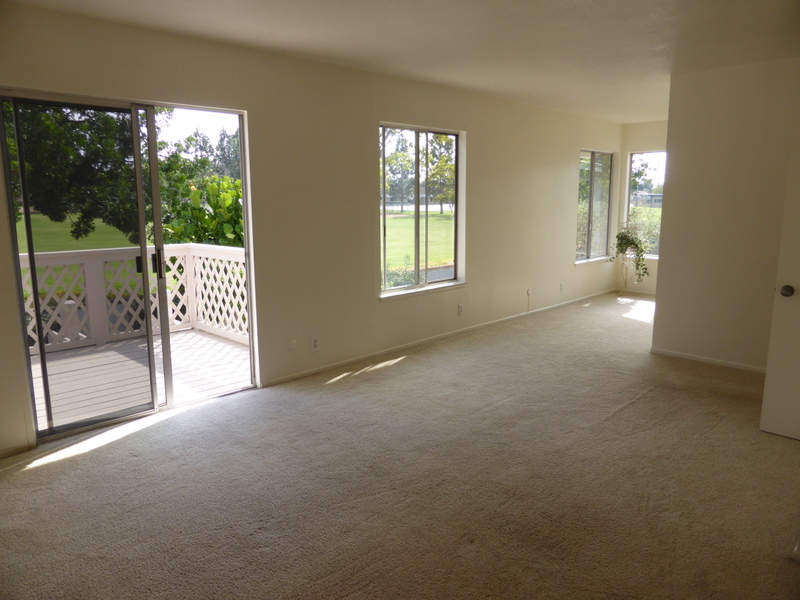
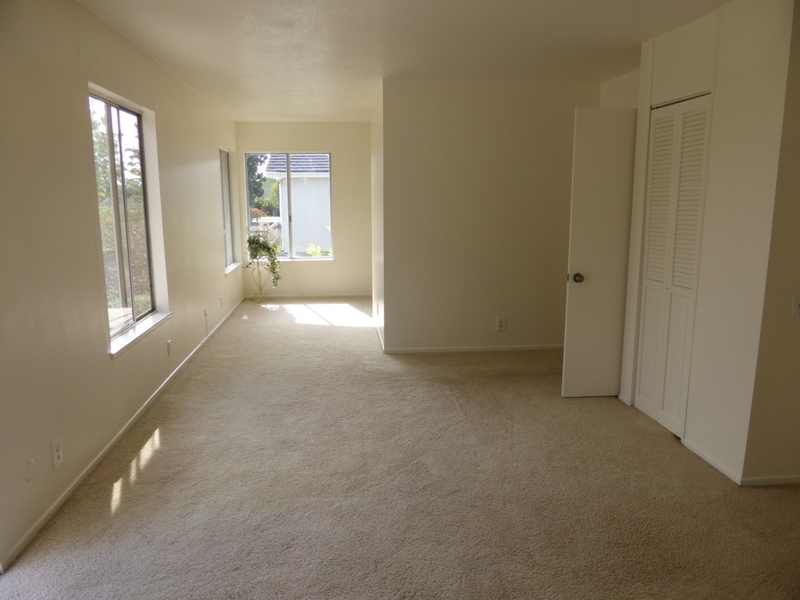 The master bath has a walk-in closet with mirrored doors. The bathroom itself is in serious need of updating. Though it has a very long counter, the vanity only includes one sink. The other half could be used as a dressing/makeup table and it has space for a chair. The shower/tub combo is actually sunken below the floor of the bathroom, with a big, awkward step down into it. The linoleum floor and gold hardware in the shower give the whole room a very tired look.
The master bath has a walk-in closet with mirrored doors. The bathroom itself is in serious need of updating. Though it has a very long counter, the vanity only includes one sink. The other half could be used as a dressing/makeup table and it has space for a chair. The shower/tub combo is actually sunken below the floor of the bathroom, with a big, awkward step down into it. The linoleum floor and gold hardware in the shower give the whole room a very tired look.
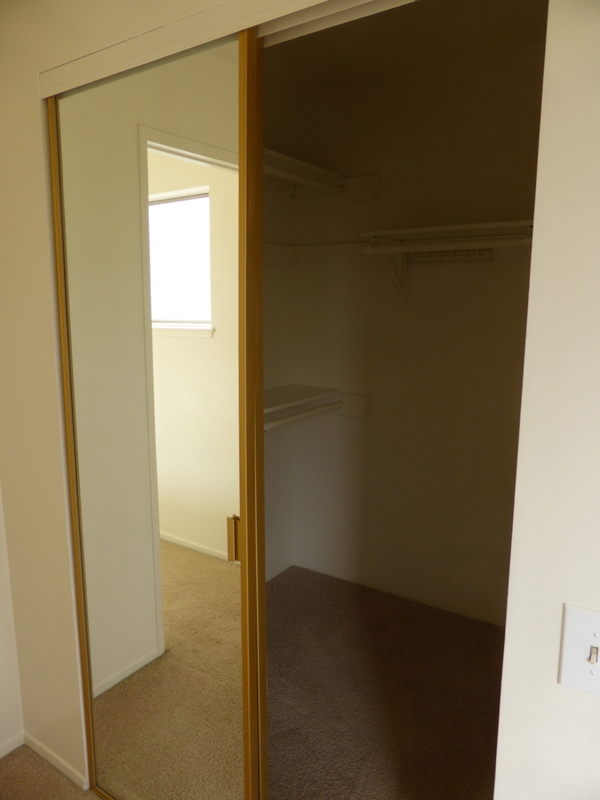
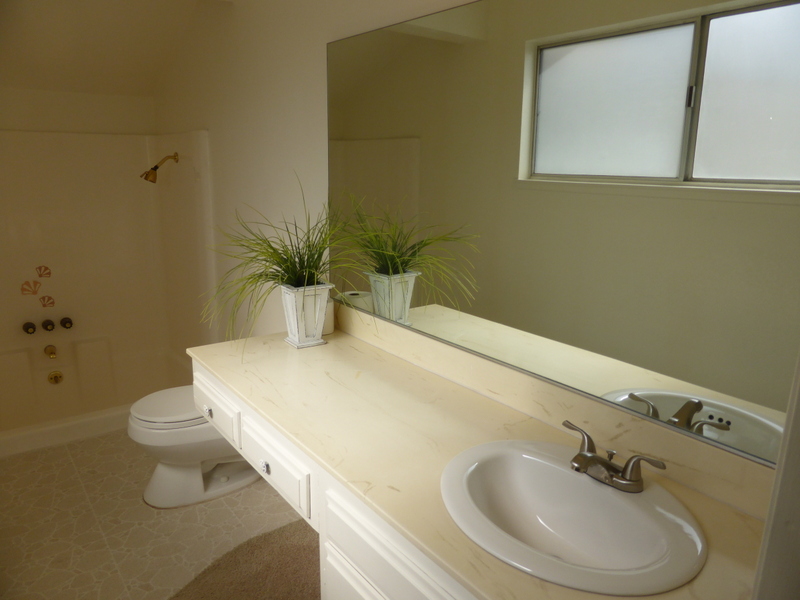
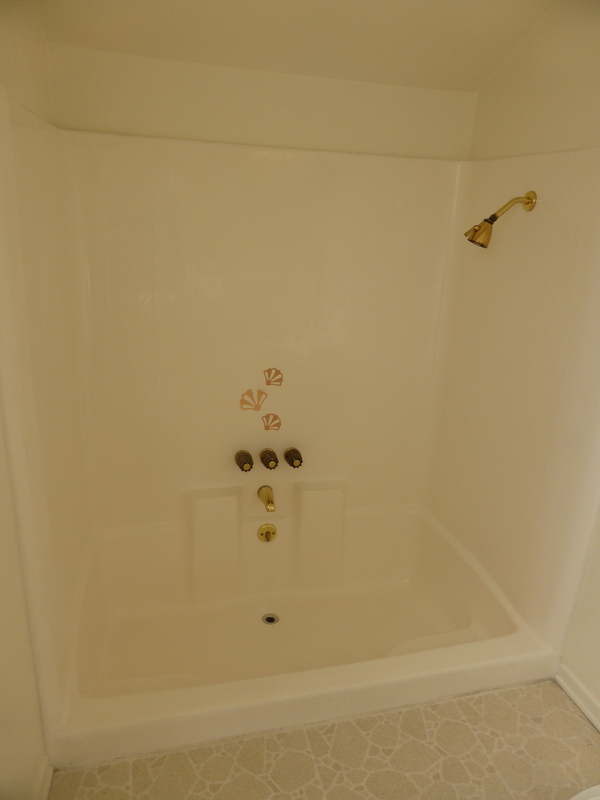
This home has a lot of potential. The rooms are good sizes and it has fresh paint inside and out. The views from upstairs are nice, especially from the balcony in the master bedroom. However, it needs new windows, new hardware, and updates to the bathrooms and kitchen. The lot size is by far the best part of the house, and its proximity to the park and school are great, but sitting on a major road is a downfall to the location. I think the price reflects the condition of the home and, with a little work, this could be a beautiful property.