There weren’t too many open houses over Thanksgiving weekend, but I found a nice townhouse at 255 Lockford in Northpark.
The basics:
Asking Price: $545,800
Bedrooms: 2
Bathrooms: 2
Square Footage: 1,480
Lot Size: 1,000
$/Sq Ft: $369
Days on Market 87
Property Type: Condo
Year Built: 2003
Community: Northpark
Schools: Hicks Canyon, Orchard Hills, Beckman High
HOA dues are $326 per month and there are Mello Roos.
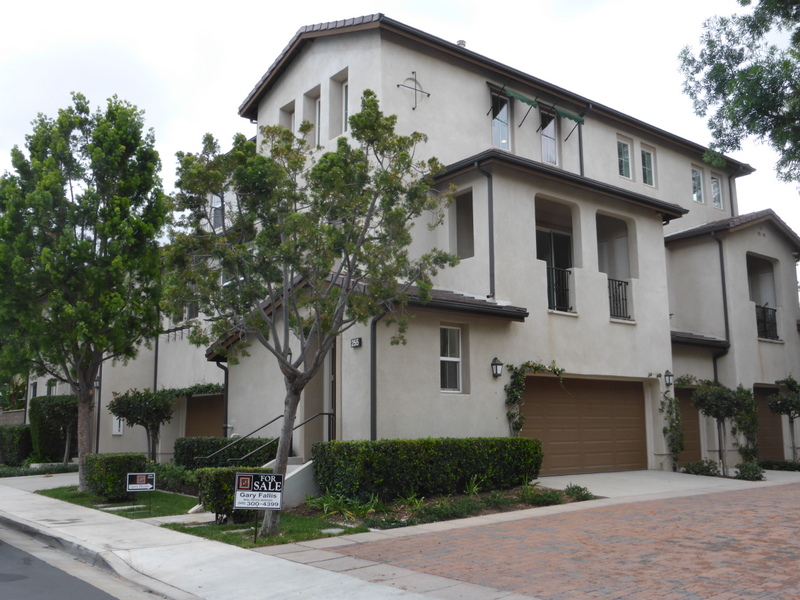 This condo is on a quieter street, with a car park area on the side for the garage (shared with several neighbors). There is direct access from the garage to the street level of the home, but then a staircase leads straight up to the main living area.
This condo is on a quieter street, with a car park area on the side for the garage (shared with several neighbors). There is direct access from the garage to the street level of the home, but then a staircase leads straight up to the main living area.
The living and dining rooms areat the top of the stairs. Both have tile floors and the living room has vaulted ceilings. There is a small, built-in entertainment unit next to a fireplace. Two levels of windows facing the street and side of the home bring in a lot of light. There is also a balcony off the end of the living room.
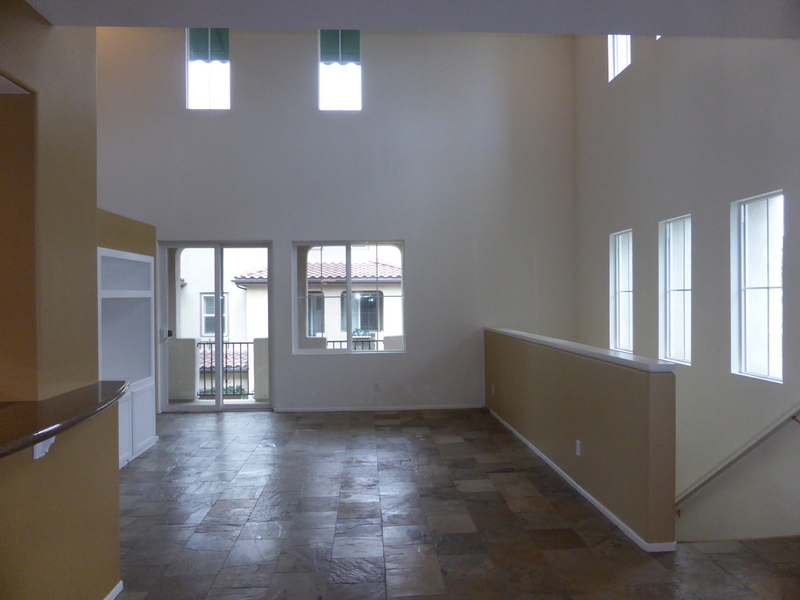
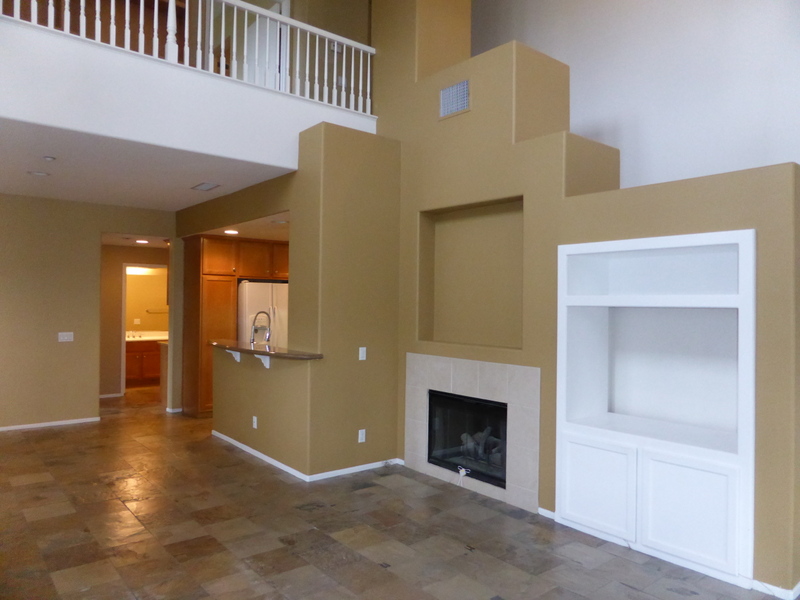
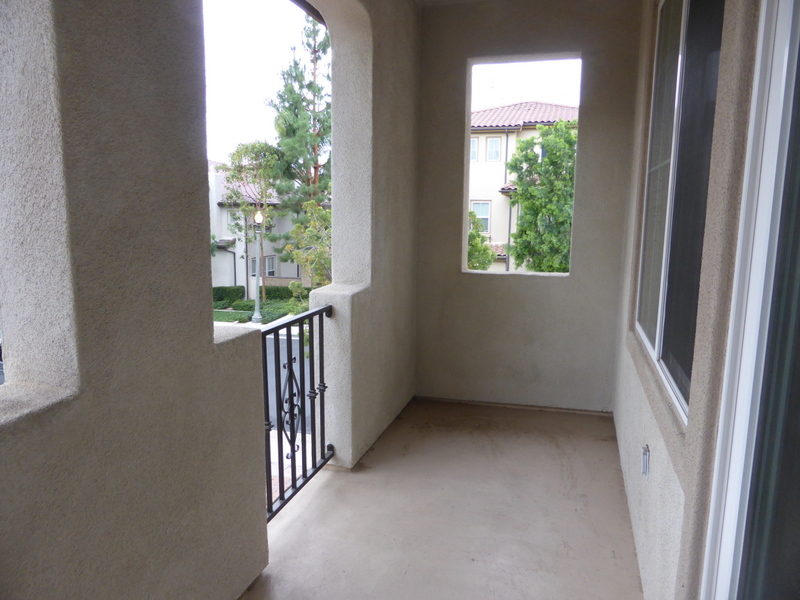
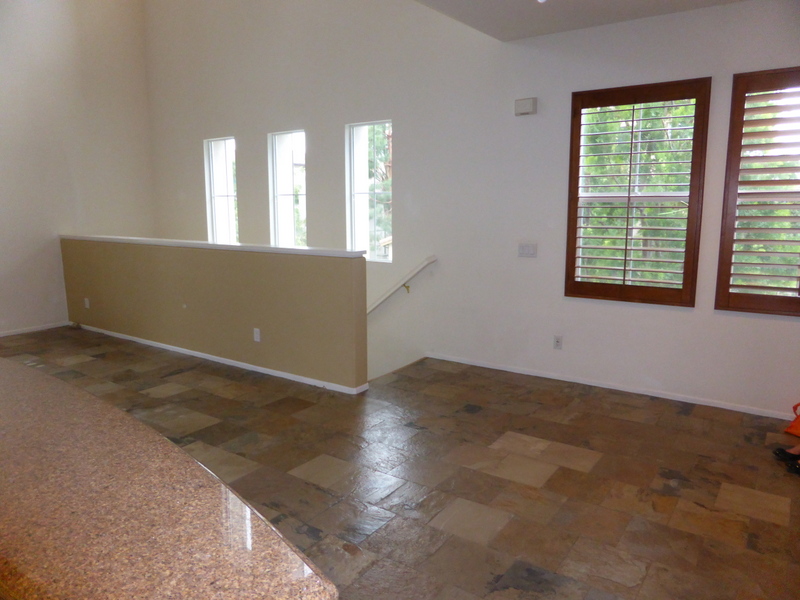
The kitchen is small but has a lot of storage. There are granite counters and white appliances, along with a counter that could offer bar seating.
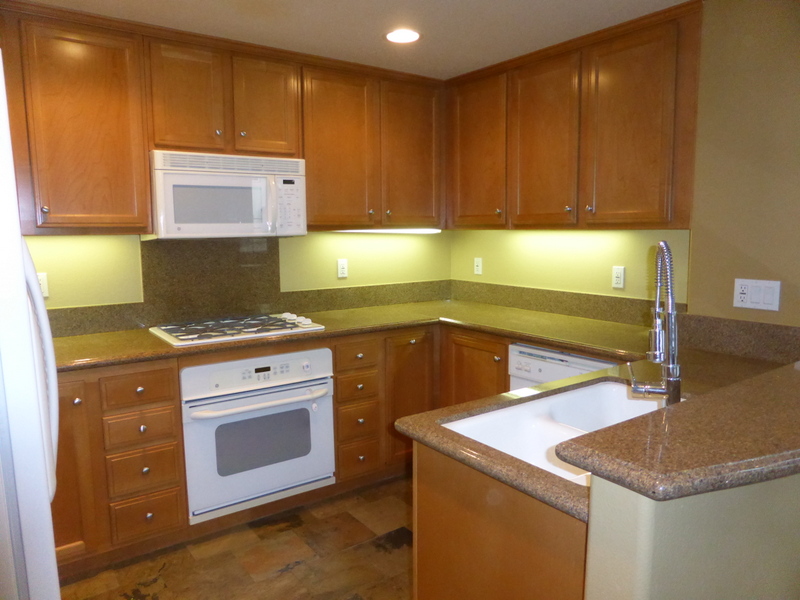
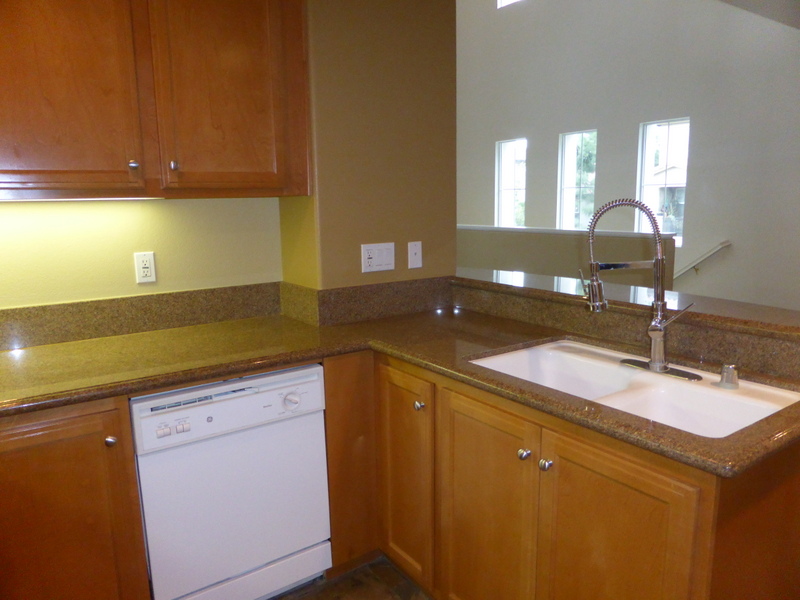
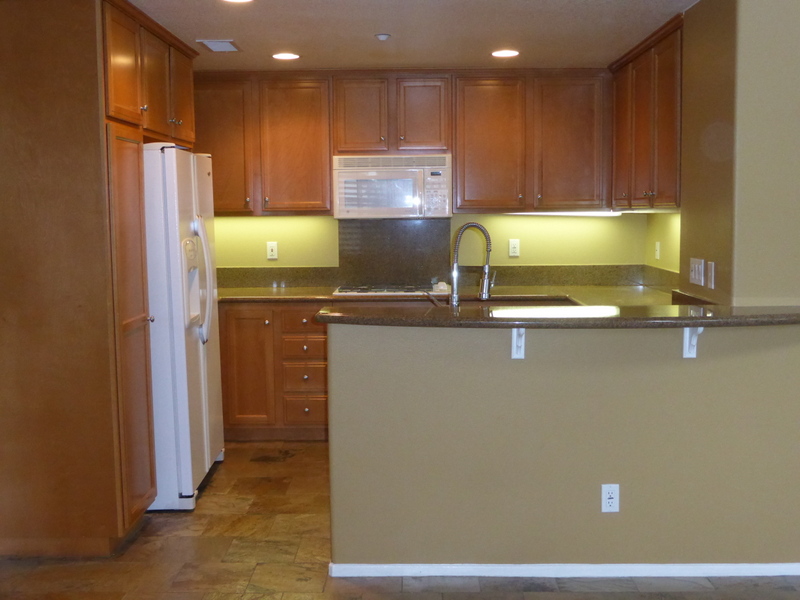
One of the bedrooms is on the main floor. It’s a fairly small room with carpet and two windows facing the street. There is a mirrored closet in one corner.
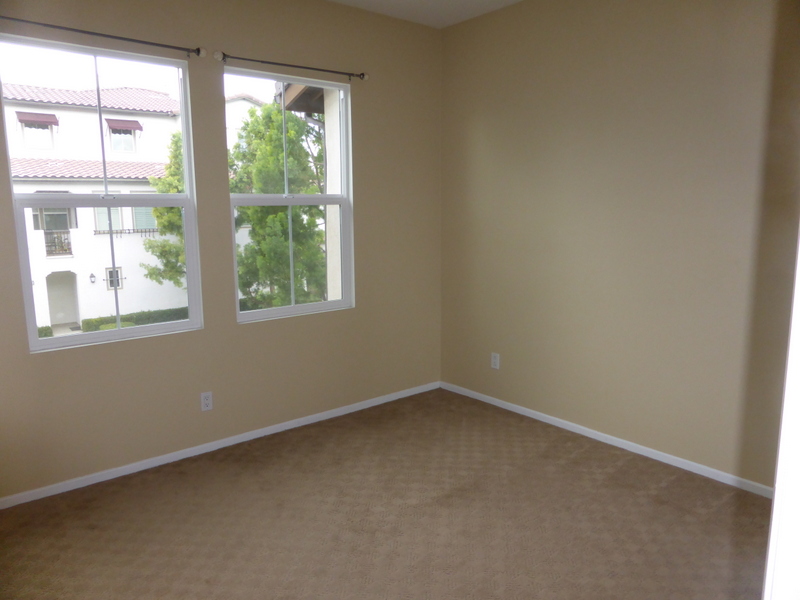
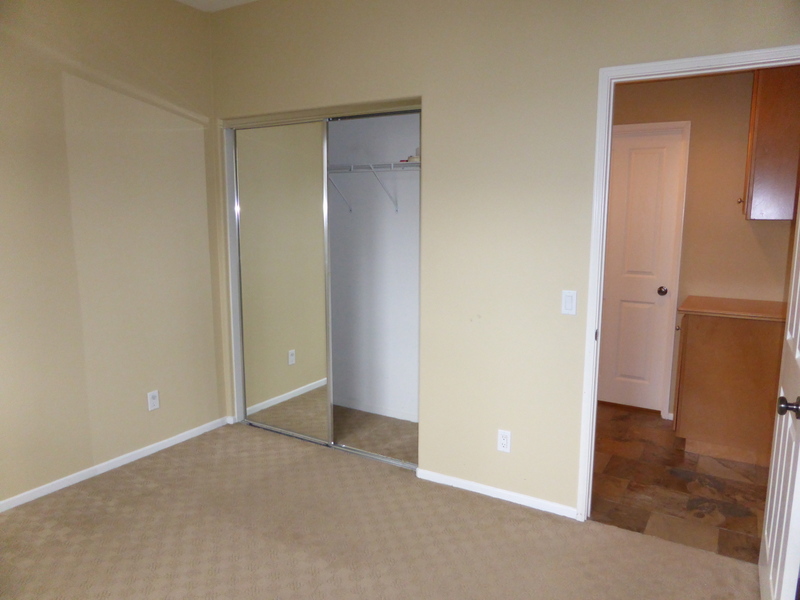
There is also a full bath on the main floor, just outside the bedroom. It has a single sink and a shower/tub combo. Everything in the bathroom is in really good condition.
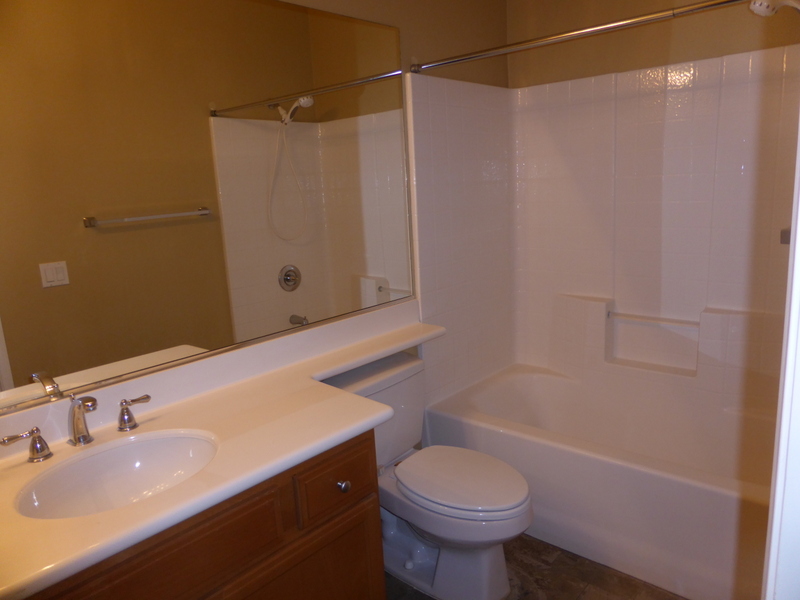 The laundry room is also on the main floor, with space for side by side machines. It has upper cabinets and another set of linen cabinets just outside it.
The laundry room is also on the main floor, with space for side by side machines. It has upper cabinets and another set of linen cabinets just outside it.
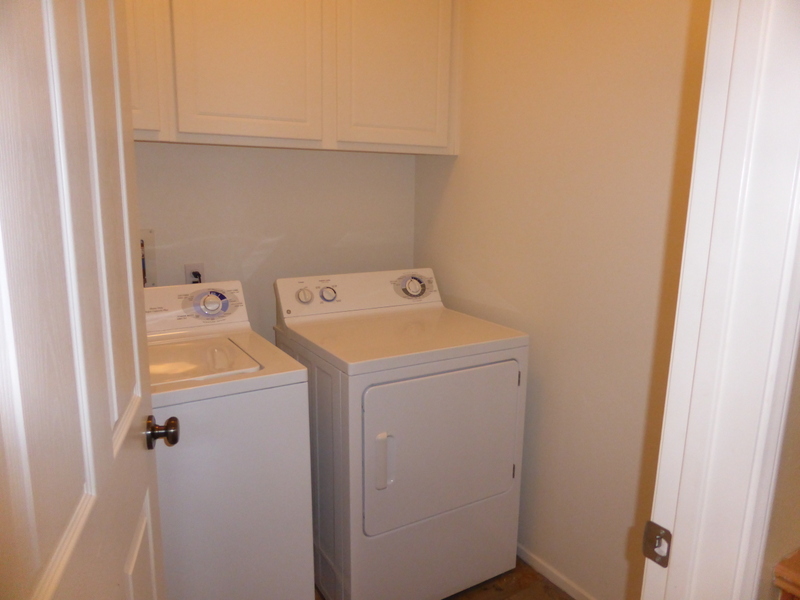
An alcove at the top of the stairs has a built-in desk with lots of shelving. Though the space isn’t big, it’s a great addition to the home.
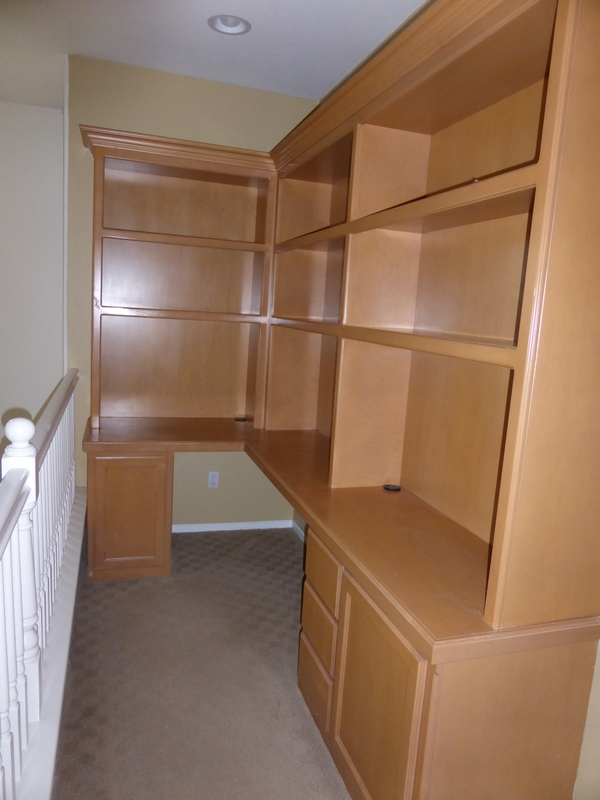
The master bedroom is the only room upstairs. Like the downstairs bedroom, this one is carpeted (as is the alcove). Windows face the street and a mirrored closet takes up most of one wall. The closet is pretty narrow, but the room is big enough for a dresser or two as well.
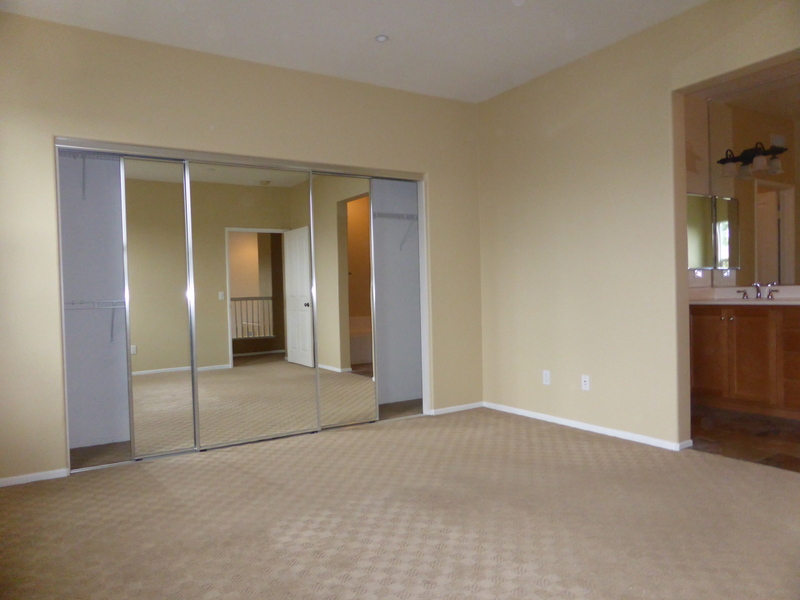
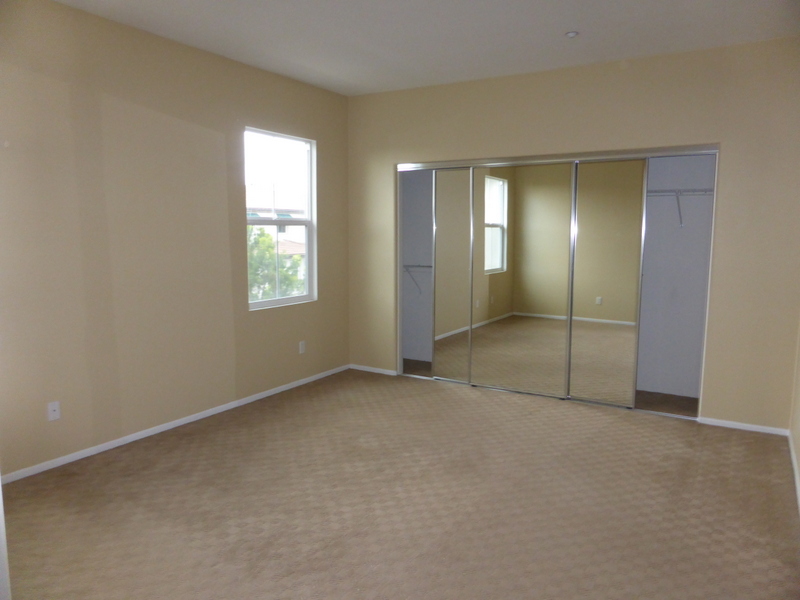
The master bath is similar to the one downstairs, with solid white counters and honey-colored cabinets. This vanity has two sinks. There is a bathtub right next to the vanity, done with white tile. There is a separate shower through another door, also done in white tile. It has a built-in seat and a shelf, plus a narrow ledge lining one side.
This is a pretty basic condo, but everything is in very nice condition. The two flights of stairs may be a turn off for some. Others will appreciate the privacy of the corner unit. This home is vacant and has been on the market for nearly three months, so potential buyers may be able to negotiate a good deal.