Asking Price: $839,000
Bedrooms: 4
Bathrooms: 2.75
Square Footage: 2,078
Lot Size: 5,510
Price per Square Foot: $404
Property Type: Residential, Single Family
Style: Two Level
Year Built 1978
Community: Northwood
HOA Fees: None
Mello Roos: No
Days on Market: 17
13 Porter is nicely situated on a cul-de-sac. It has no Mello Roos nor association and is a turn-key home with 1 bedroom on the main floor and pool/spa in the back yard.
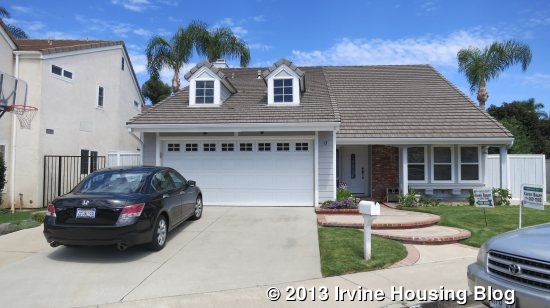
The house has scraped ceilings, 6 paneled doors, recessed lights and ceiling fans, crown molding, new windows, clean carpet and clean tile. The ballusters on the staircase also look newer, which provides spacing safe for any infant. The bathrooms have been upgraded but the cabinets are outdated. The backyard has a pool and spa and plenty of space to entertain, but no grassy area to run/play on.
Upon entering, the vaulted ceilings and large windows in the living room, staircase and back rooms of the house create an open, light feel. Immediately to the left, along the wall, is the garage door entry where the laundry hookup is located. Looking towards the right, part of the staircase separates the living room from the smaller dining room.
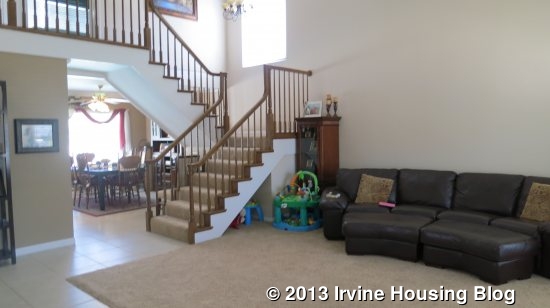
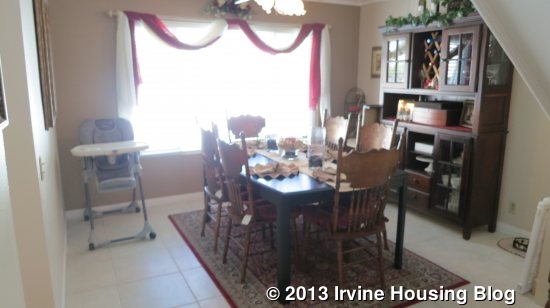
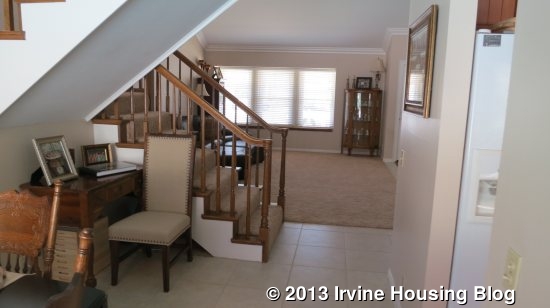
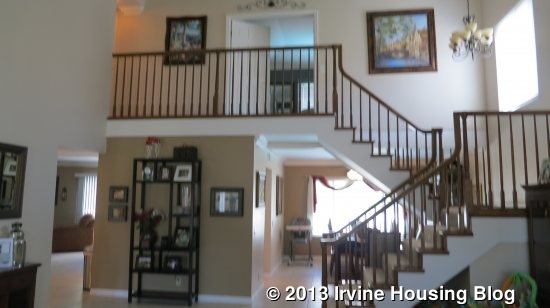
Towards the left is a small hallway and in the back of the house is the family room and kitchen (which leads back to the dining room). The small hallway leads to the nice bathroom with a pedestal sink and a corner shower. Between the bathroom and the downstairs bedroom is a hall closet. The bedroom is currently used as an office with built-ins and has a ceiling fan. The smaller closet has mirrored doors.
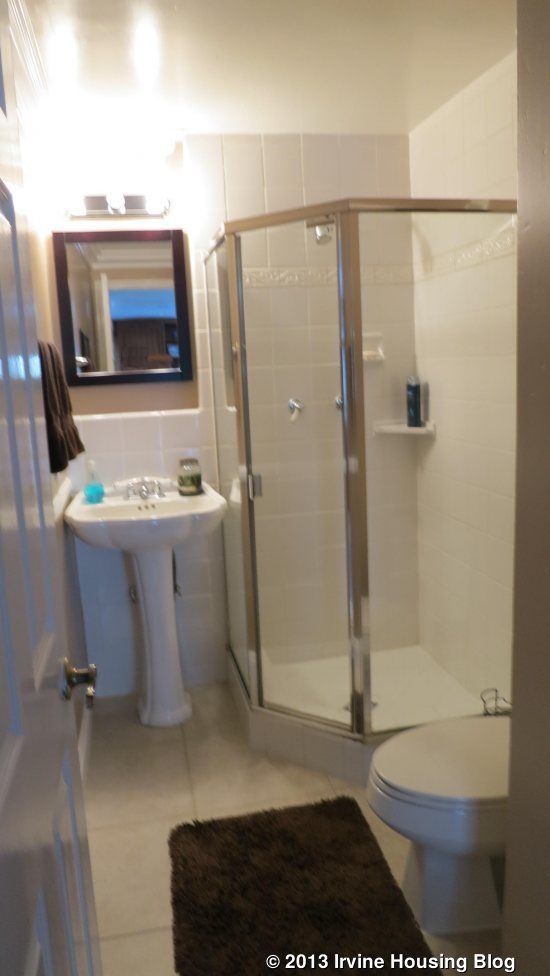
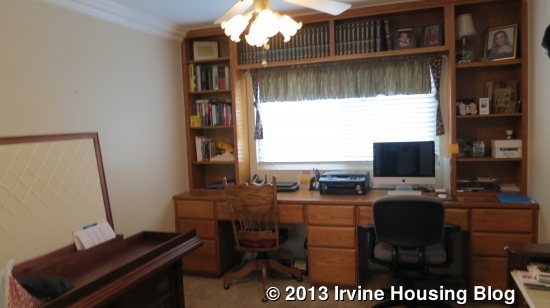
The family room has a cozy brick fireplace and ceiling fan. One upgrade that is very useful for any family is the small counter area that can be used for a computer station or area to sit and pay bills/do work. The room has a big sliding door that leads to the backyard.
An eating bar with granite countertops separates it from the kitchen. The kitchen has white appliances, clean cabinets that may appear a bit outdated for some people’s taste, a nice backsplash and plenty of cabinet space with a small pantry. The window overlooks the backyard/pool.
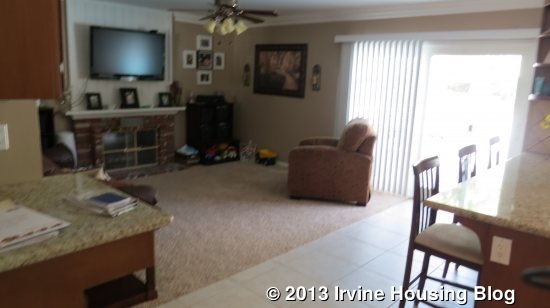
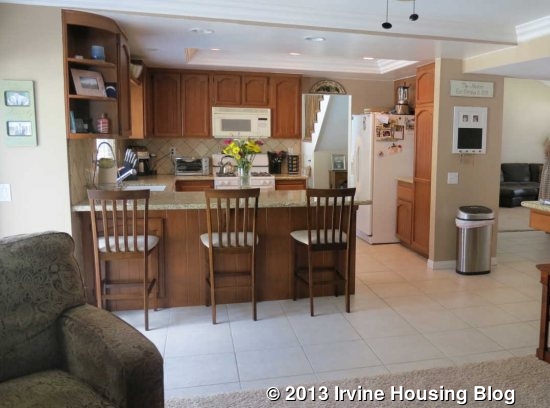
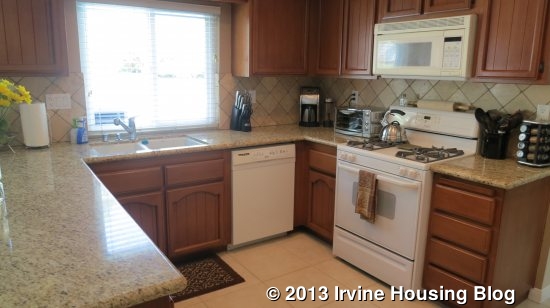
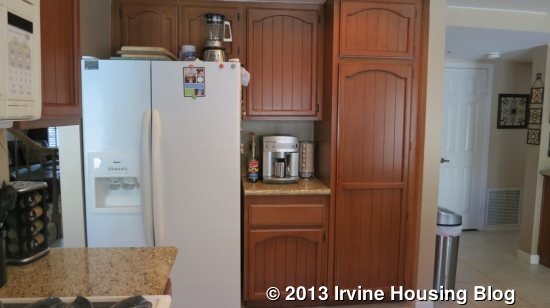
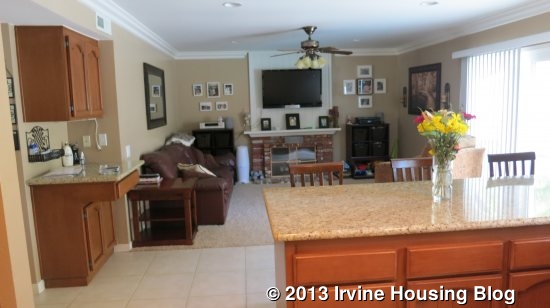
The backyard has nice concrete, a pool, small jacuzzi and an area for outdoor seating. I did not see any signs of fencing around the pool to stop access into the pool. The retaining wall is nicely done with simple landscaping. There is not patio cover.
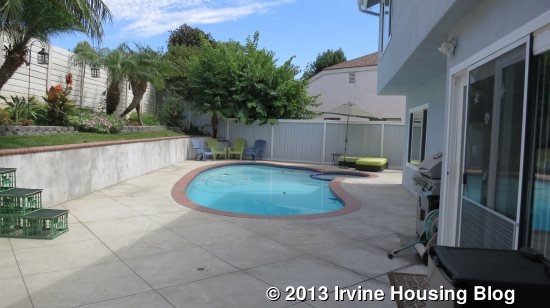
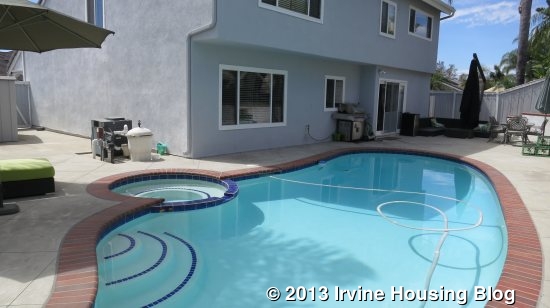
Once upstairs, double doors lead into the first room to the right which is the master bedroom. It has beautiful high ceilings and a ceiling fan. Although it isn’t an oversized master bedroom, it is large enough for a couple of dressers and king sized bed with nightstands. The windows overlook the backyard. I’m not sure if noise is a factor with it being located at the front of the hallway. In addition, just outside the double doors are the balluster s from the staircase which overlooks the downstairs area. A big positive is the layout into the bathroom. The pocket door into the double sink area provides privacy and can shut out light/noise in the mornings if someone is still sleeping. The vanity area has a door leading into a large walk in closet, which has access to the attic. Beyond the sinks is the toilet, upgraded shower and only bathtub.
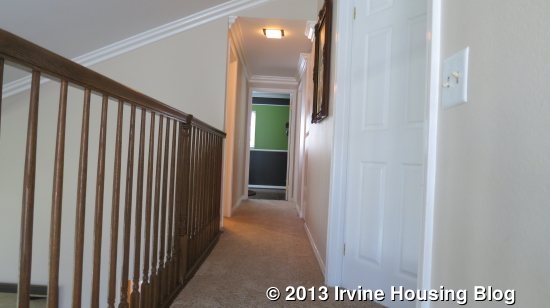
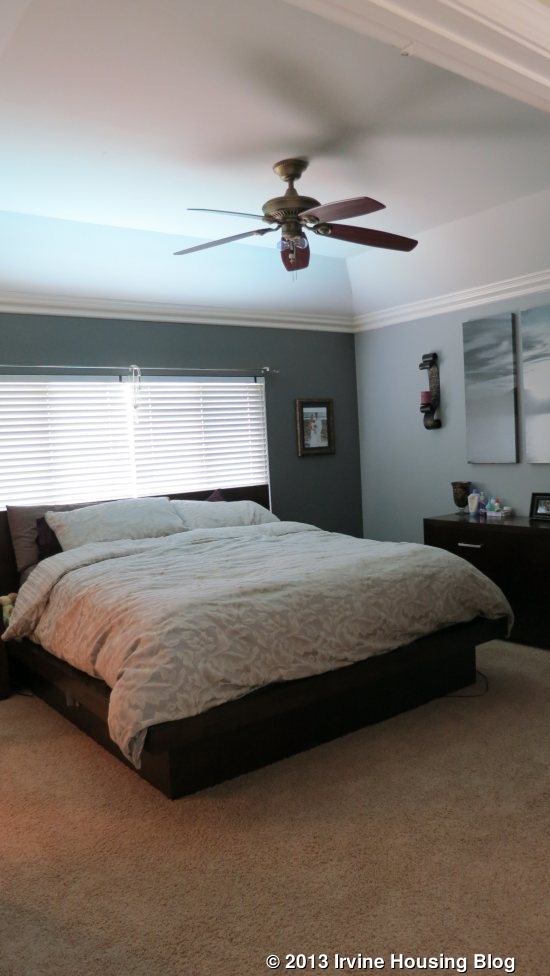
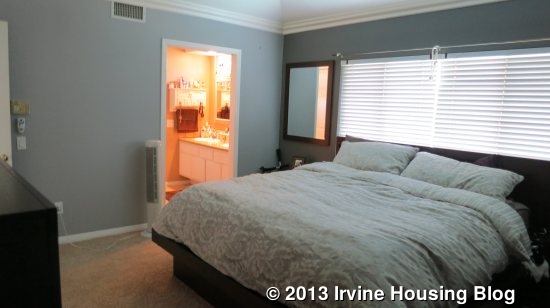
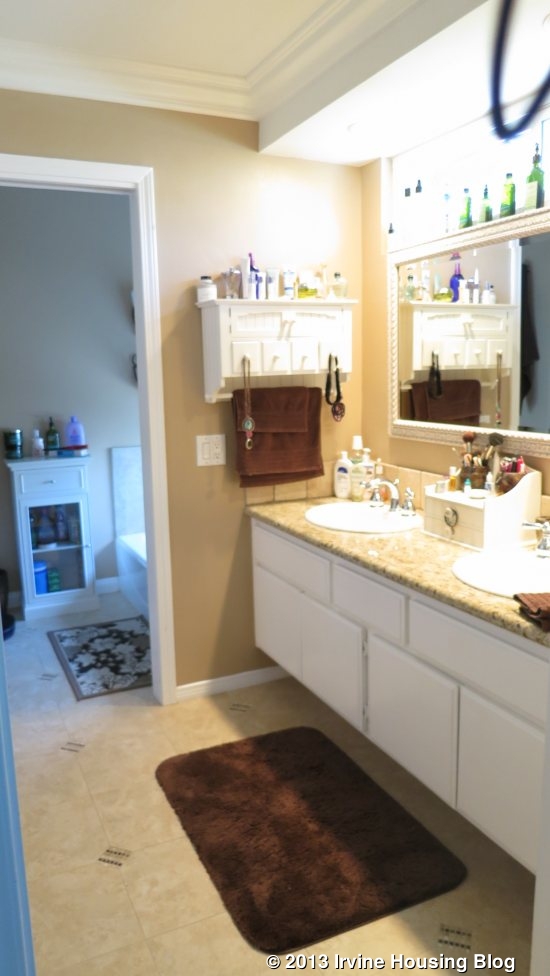
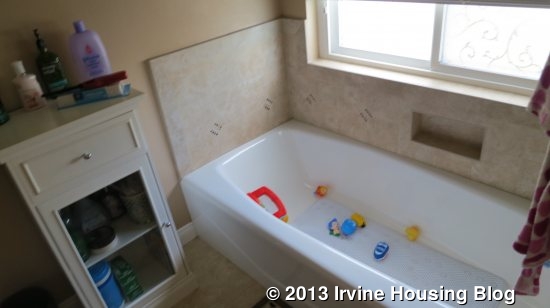
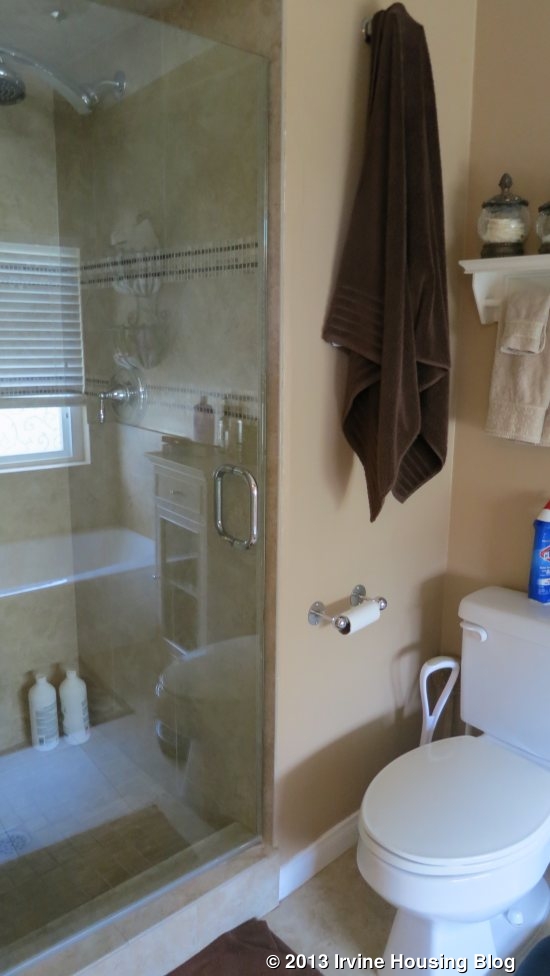
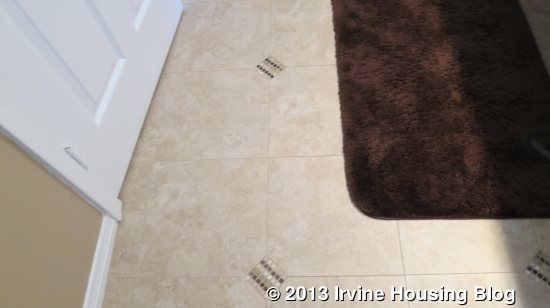
The hall bathroom has a single sink, an updated shower, floors and lighting but the cabinets are outdated.
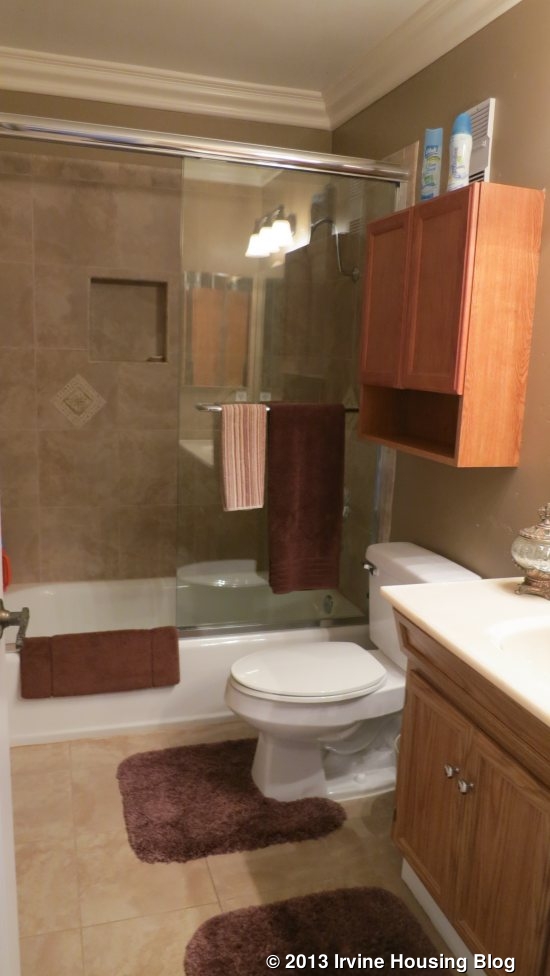
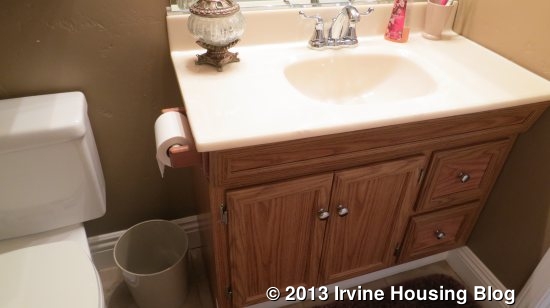
There is a small linen closet across from the bathroom, which is next to one of the two remaining bedrooms. The bedroom is smaller with a small mirrored closet. It overlooks the backyard. The other bedroom has a bigger mirrored closet, the only bedroom with wood floors and overlooks the side of the house and into the neighbor’s lovely backyard.
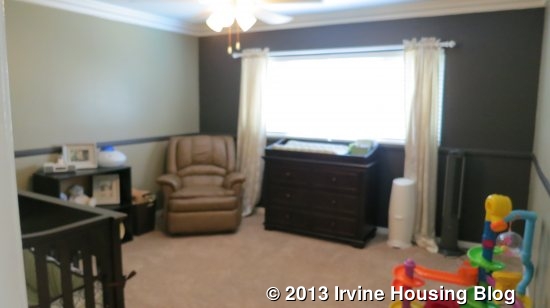
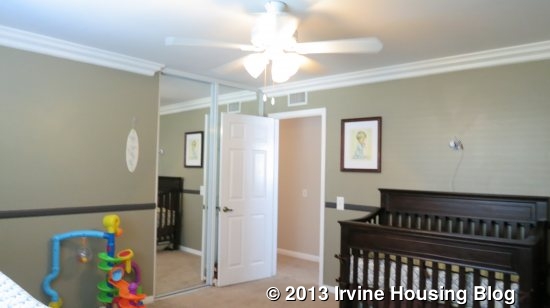
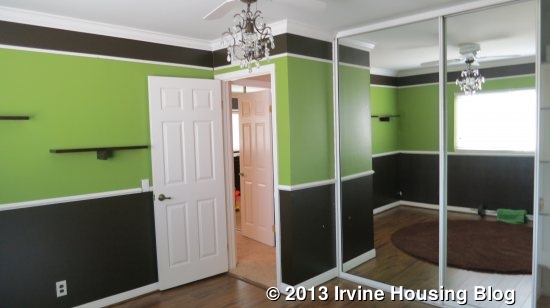
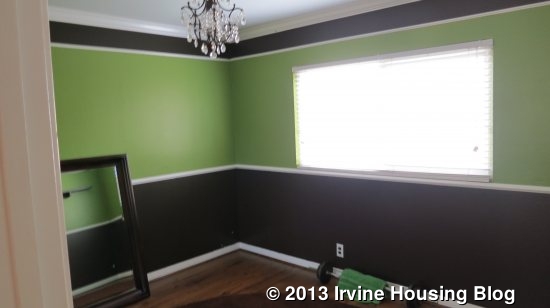
Looking at current listings and recent sales, the price per square footage is higher. But if you are looking to move into a turn-key house towards the end of a cul-de-sac or a model with a downstairs bedroom, this is worth looking at.