As of December 14, 63 Stowe is back on the market following a failed attempt at a short sale earlier this year. This home is now going to be a standard sale and has already dropped $11,000 since going on the market on December 14.
The basics:
Asking Price: $1,388,000
Bedrooms: 4 + loft
Bathrooms: 3.5
Square Footage: 2600
Lot Size: 3,411
$/Sq Ft: $407
Days on Market: 13
Property Type: Single Family Home
Year Built: 2005
Community: Woodbury – Milles Fleurs
HOA dues are $105 per month and there are Mello Roos taxes.
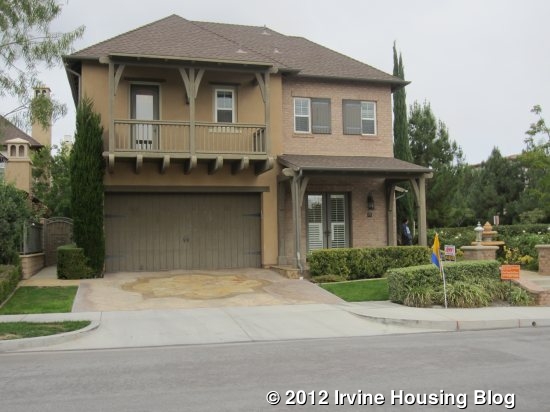
This home is elegant, featuring designer touches throughout. The front room would work well as a formal living room, a den, or an office. With French doors leading out to the front yard, it could be converted into a more private office with its own entrance.
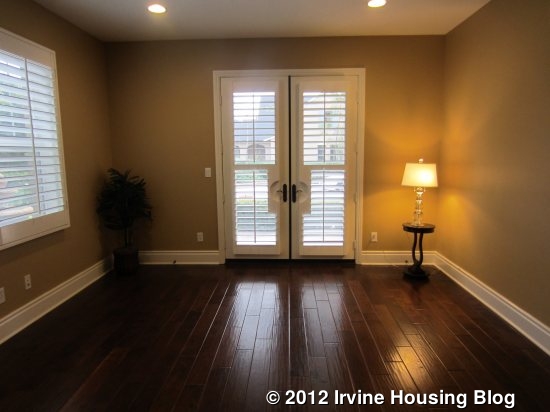
Down the hall is a large, formal dining room with space for a huge table. It’s a great space, with numerous arched doorways leading to the kitchen and family room. Because the kitchen has a good-sized casual dining area, this formal dining room could be used for something else if desired. There is a good-sized courtyard off the dining room as well.
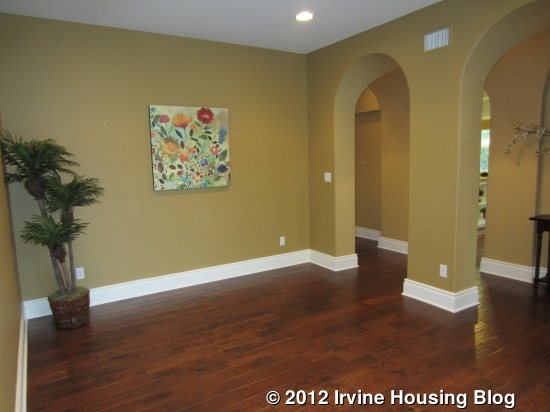
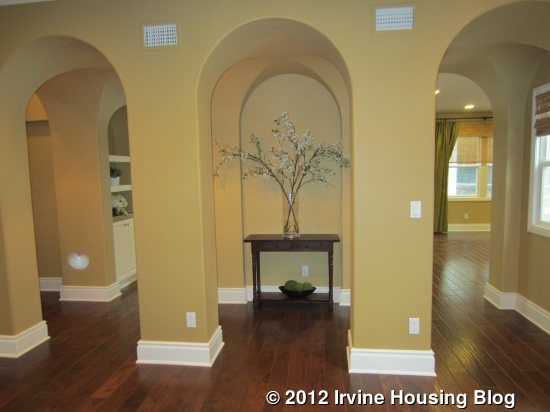
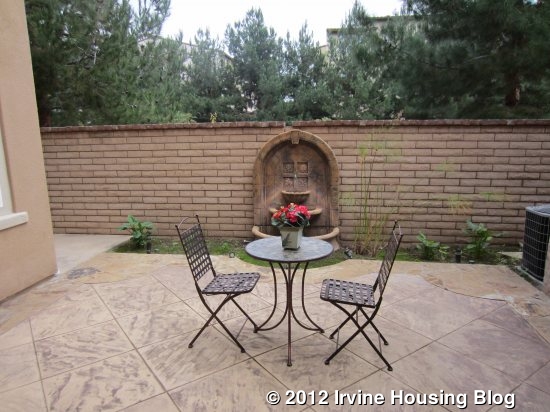
The kitchen features white cabinets and drawers, granite countertops, stainless steel Kitchenaid appliances, and a large center island. It has a big pantry by the breakfast nook, bookshelves in the island, and a few glass-fronted cabinets to create an attractive display area. The white cabinets are a nice contrast to the dark, hardwood floors found throughout the house, making the room feel much brighter. There is a built-in side-by-side refrigerator, double ovens, and a six-burner stove. The adjacent breakfast nook is spacious and has French doors leading out to the backyard.
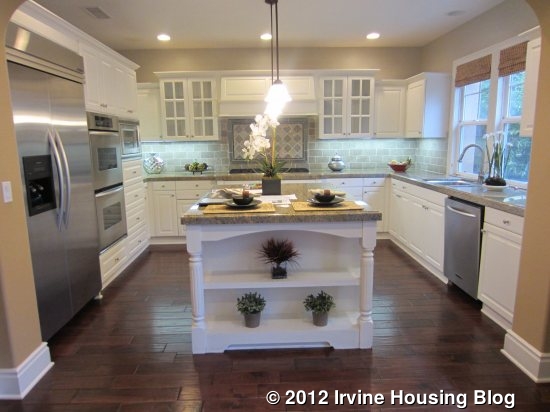
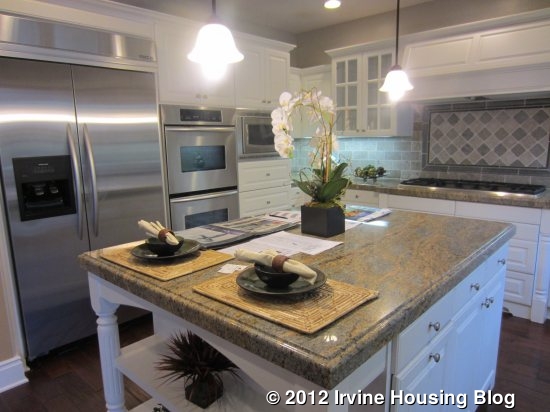
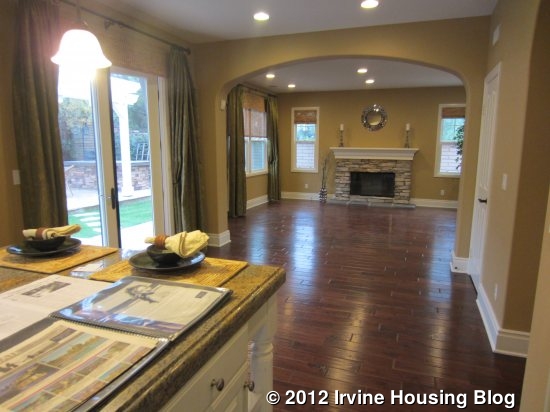
It flows directly into the family room, which has windows on three sides and a fireplace at one end. It’s a good-sized room, though it lacks a space for a larger, wall-mounted TV due to all the windows.
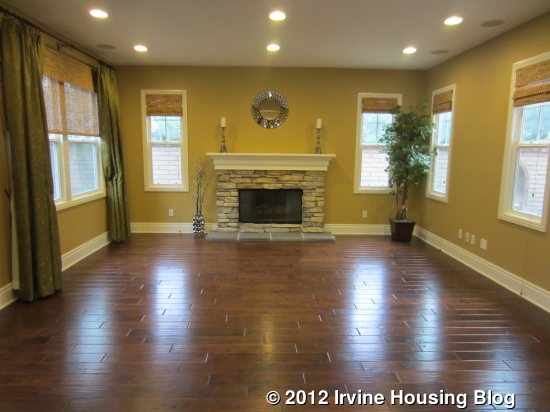
A half bath with a pedestal sink completes the downstairs. The garage has three spots, two of them tandem, and a storage area in front of the single spot. There are actually two separate doors leading into the house.
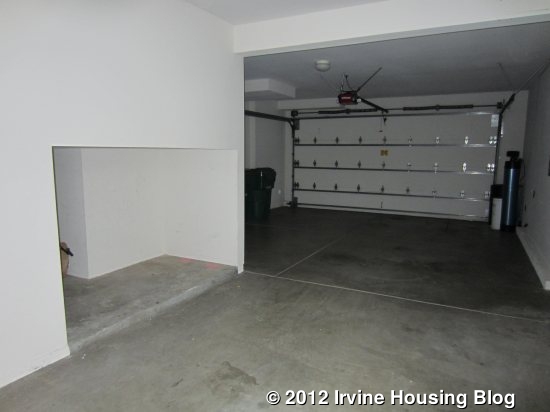
The backyard is bigger than I expected it to be, though still not huge. It has grass in the front and, at the back, are two raised, stone patios. One has a fire pit and the other has a built in barbecue and is covered by a trellis. Between these areas is a large fountain.
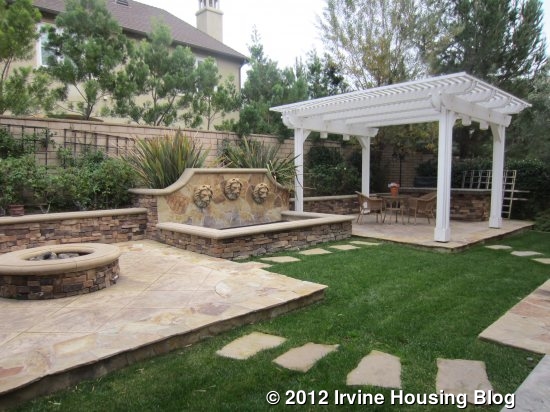
Upstairs, there are four bedrooms and a loft. The loft is at the top of the stairs and has a door leading out to a tiny balcony that no one could actually stand on. The master is alone on one side of the loft, so it is nicely separated from the other bedrooms. Like the rooms downstairs, it has many windows with plantation shutters, including some with curtains as well. It is a big room with a small built-in cabinet/shelving area in one corner. The bathroom has a huge tub and a separate shower with a big bench seat. There are two separate sinks and a huge walk-in closet.
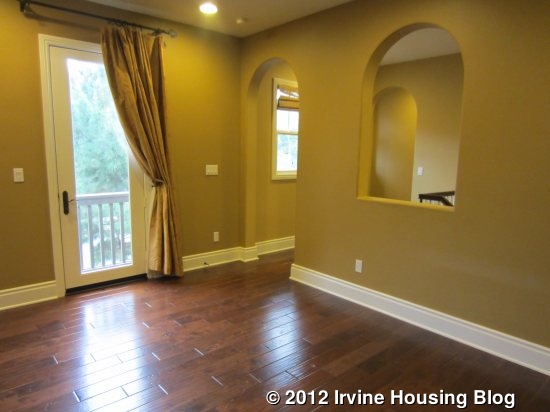
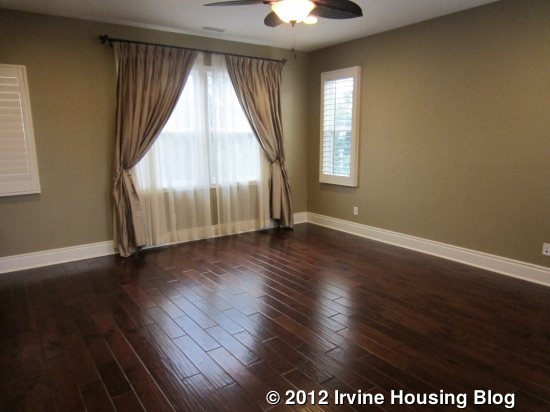
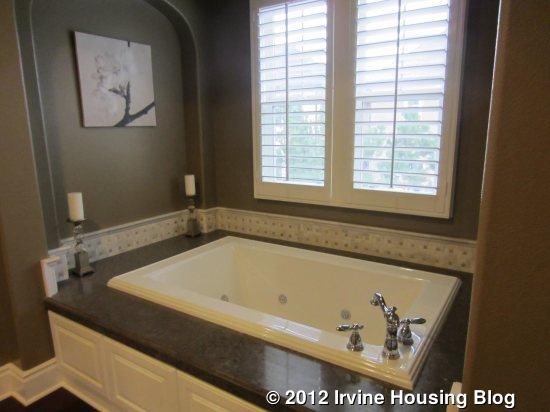
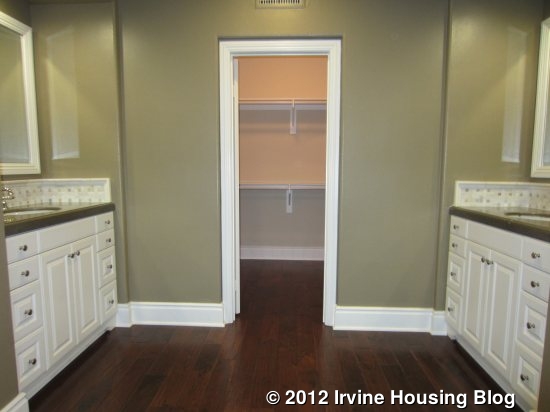
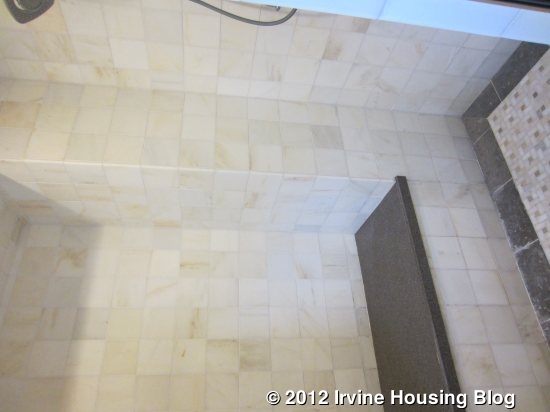
The other three bedrooms each have features to differentiate them from the others. One is significantly bigger than the others, with several windows and a big walk-in closet. The next room is actually very small, and a door in the middle of the back wall really limits where you can put the furniture. The door leads out to a big balcony overlooking the street. These two rooms are connected by a jack and jill bathroom that has two sinks and a shower/tub combo.
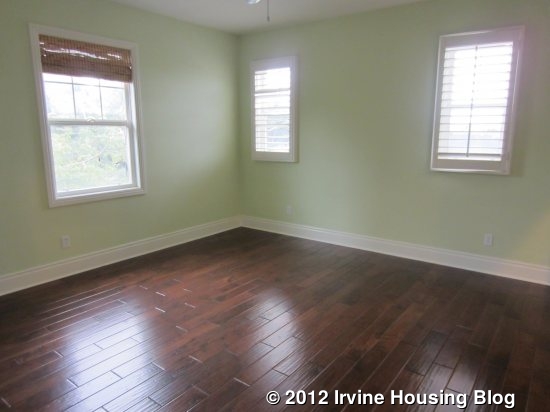
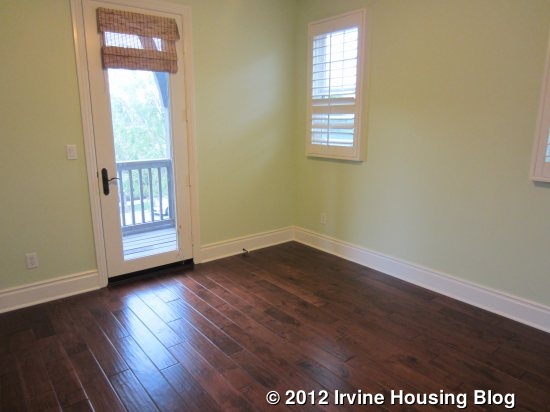
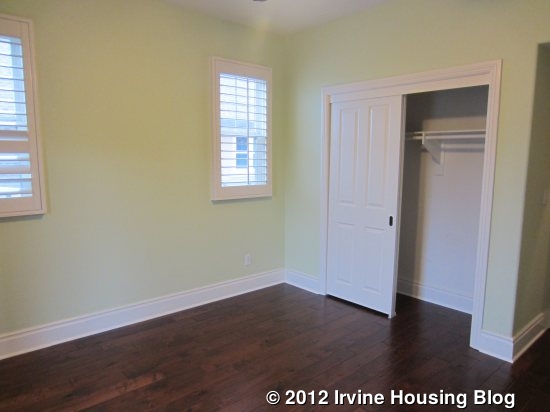
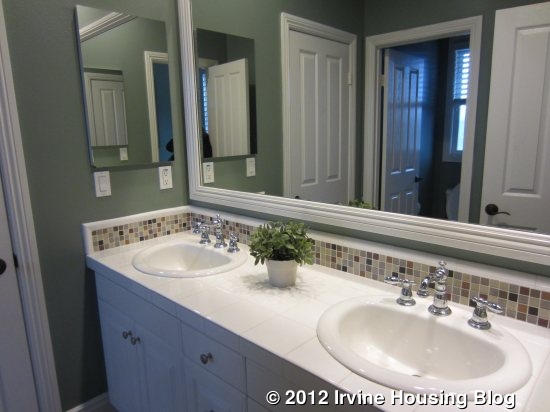
The last bedroom is in between the other two in terms of size (leaning towards the small side), but has a better layout than the tiny one. Like the small room, it has a standard closet that is also somewhat small. This room also has a private, en suite bathroom. The vanity area is through an open doorway, but then a physical door separates the rest of the bathroom, which includes a shower/tub combo. The laundry room is also upstairs and includes a sink and many cabinets.
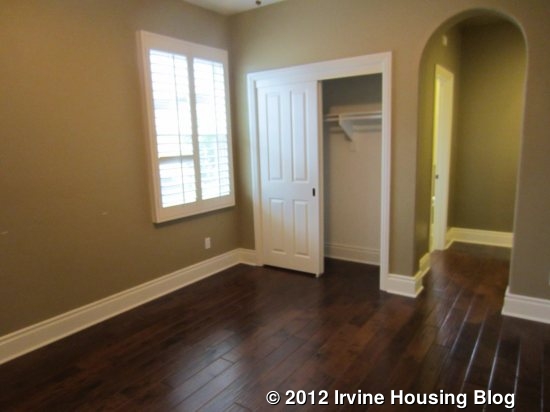
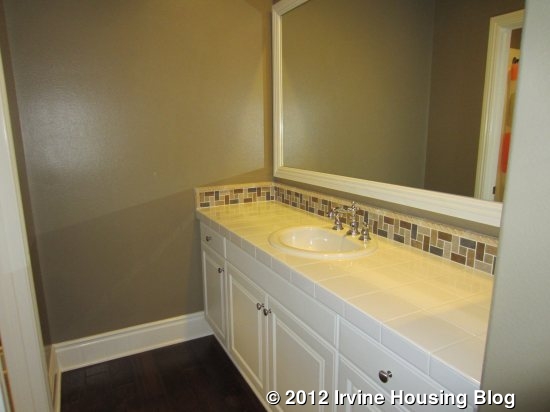
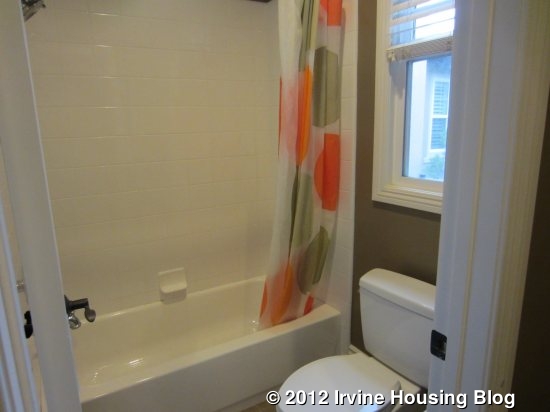
This house is already vacant and is basically move-in ready. Most of the rooms are spacious and they all are bright, as many have windows on at least two walls. There was an almost immediate price reduction and there have been numerous open houses already. Following the attempted short sale in April of this year, the buyers must be eager to unload this house quickly. Down the street, 27 Stowe closed on December 13 (the day before this one went on the market) at $1,218,000. It has a smaller lot and is a different model, but the homes are comparable in size and number of beds and baths.
Discuss on Talk Irvine: http://www.talkirvine.com/index.php/topic,3422.0.html