Today I am reviewing a two level home in Northwood’s Park Paseo Community. It is the same layout as 40 Christamon West, which I reviewed in May. While 40 Christamon West had an oversized yard, 7 Ensueno West’s yard is even larger with a pool, spa, garden, large covered patio and space for a storage shed. 7 Ensueno is beautifully remodeled downstairs, but the biggest selling point is the 7,405 square foot lot located on a cul-de-sac street. 40 Christamon West sold for $880,000 and while each home has it’s different upgrades, is $918,888 a fair asking price for its upgrades and lot size?
Asking Price: $918,888
Bedrooms: 4
Bathrooms: 2.25
Square Footage: 2,190
Lot Size: 7,405
$/Sq Ft: $420
Days on Market: 9
Property Type: Single Family Residence
Year Built: 1975
Community: Northwood – Park Paseo
HOA dues are $89 per month and there are no Mello Roos taxes.
The home is nicely located on a cul-de-sac street. It does not sit across the street from the Elementary School, like 40 Christamon, which some people may prefer due to morning and afternoon traffic, but it is close enough that you can get to the school by following the walking path located at the end of the cul-de-sac. The street is L-shape with home sitting on the bend. A little island sits in front of the corner homes, which provides more privacy. Although the property has a small portion of its back wall backing to Park Place, the home is set back from the street and Park Place is a not a high traffic street. The home has a wonderfully remodeled kitchen, new flooring and has nice extras such as a whole house fan system, new windows, newer roof, HEPA filtration and SEER 16AC unit, ceiling fans in every bedroom and a wine closet.
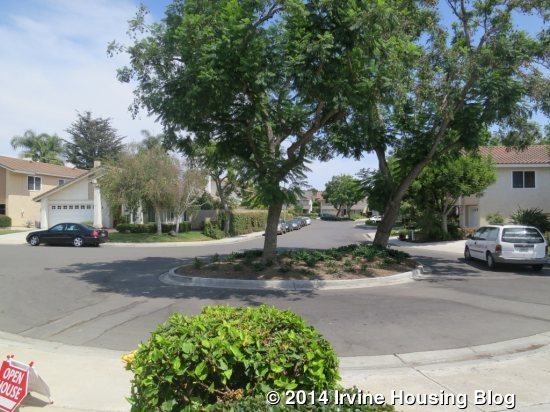
The front door is located up a few steps. Once inside, new tile flooring flows throughout the entrance area, living room, dining room and kitchen. The entrance area is a step up from the rest of the main level of the home. There is an abundance of natural light coming in from the extra-large windows throughout the living and dining rooms as well as the glass French doors and sliding glass door leading to the yard. The cathedral ceilings provide an open feeling to the rooms. To the left is a wide carpeted staircase leading straight up to the second floor. There is also a hallway with one of the entrances to the kitchen and a 3-step down family room. To the right is the step down living room and dining room.
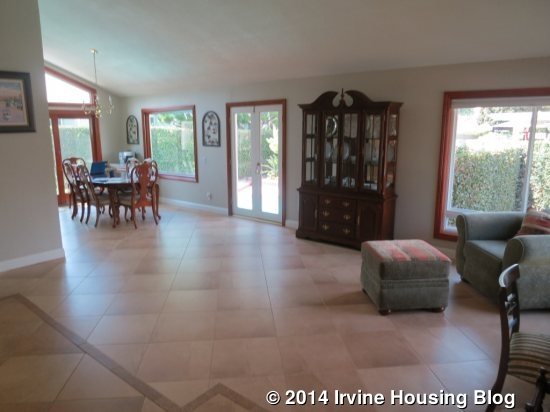
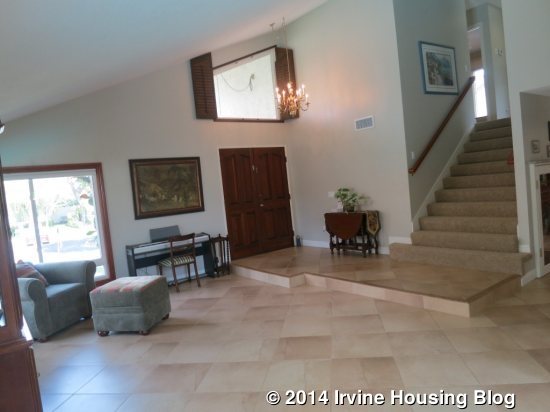
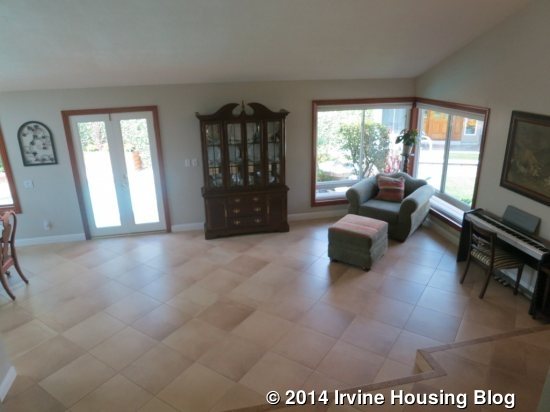
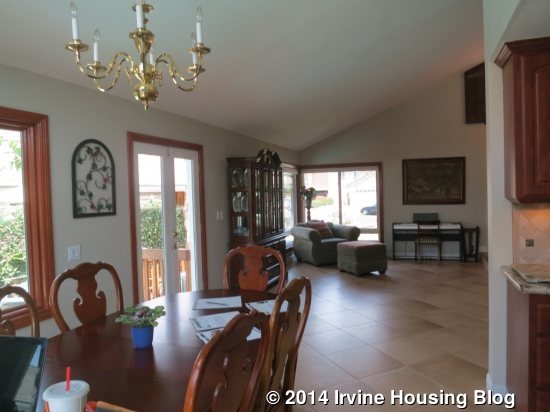
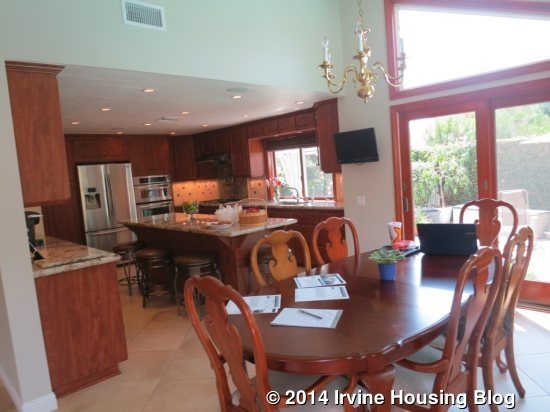
The kitchen layout is very different than the original model. The wall between the lower level family room and the kitchen has been added to provide extra pantry and wall space for the appliances in kitchen, while the wall between the dining room and kitchen has been removed. The kitchen has been completely remodeled with top of the line stainless steel appliances, granite countertops, an island with bar seating, and built-in speakers. There is plenty of cabinet space plus a pantry for additional storage.
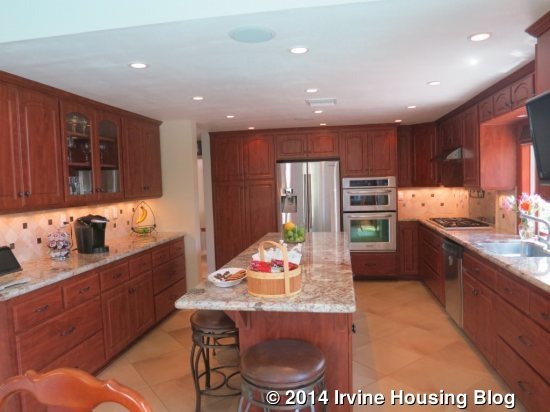
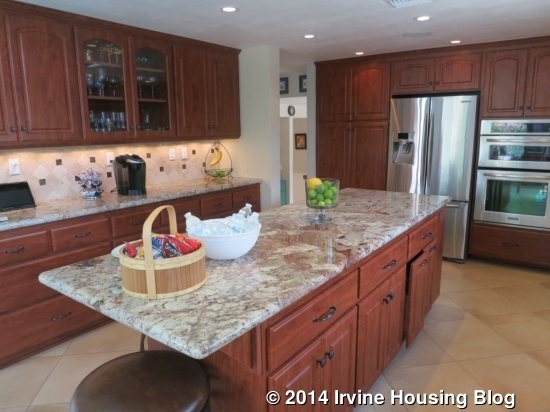
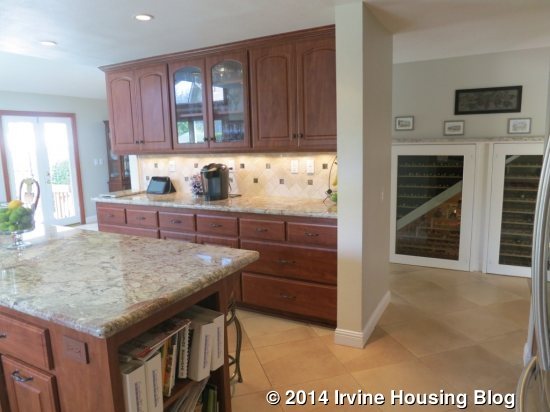
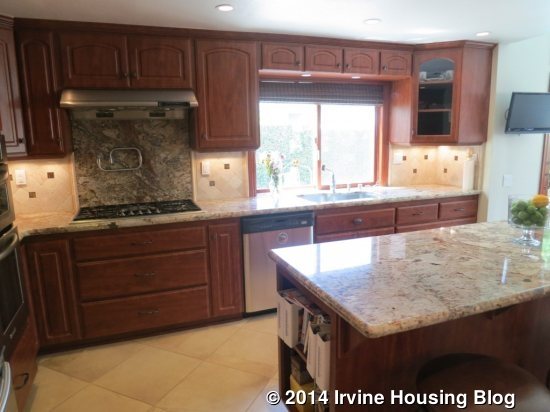
Walking out the other kitchen doorway brings you to the top of the 3 stairs which leads down to the family room. Built into the wall at the top of the staircase is a climate controlled wine closet.
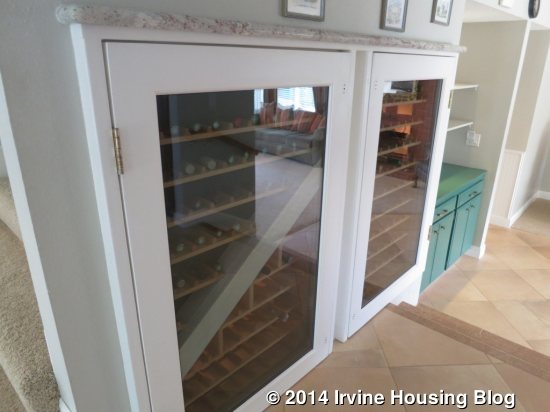
After walking down the three stairs, a small nook and short hallway with a coat closet, garage entrance and bathroom are located to the left. The nook previously had a wet bar, but currently has cabinets and shelving for books or décor. The family room has the original brick fireplace in the middle of the wall. There are two large windows in the corner and a large sliding glass door leading to the covered patio. The family room is partially carpeted with new neutral colored carpet.
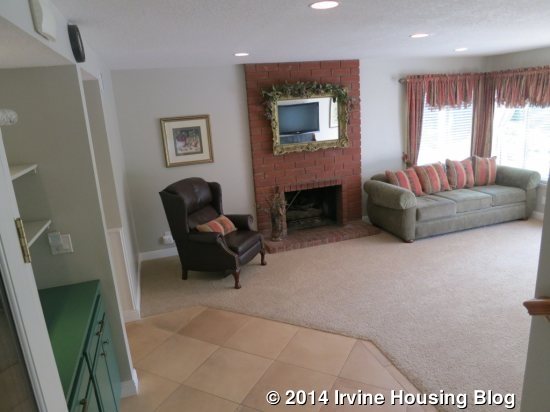
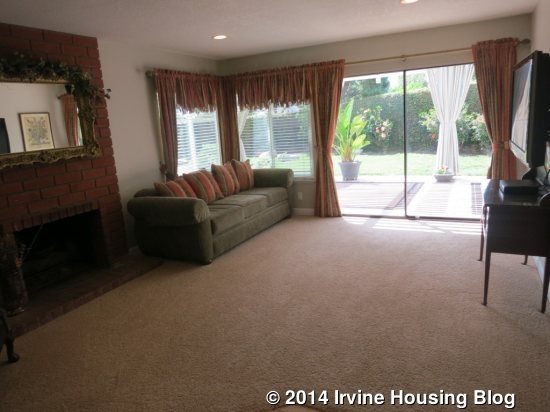
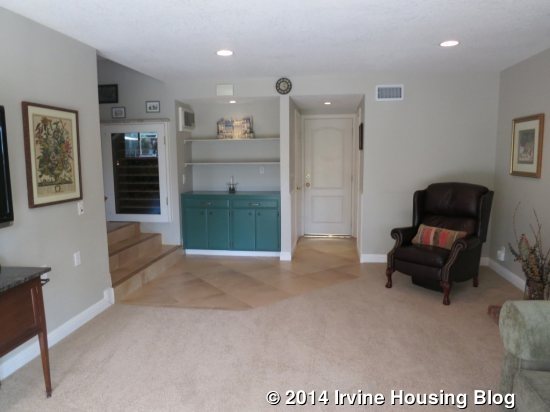
The half bathroom sits next to the garage entrance. It has a long frosted window across the top of the wall. The bathroom has the same tile flooring as the rest of the first level, updated hardware and mirror. The original cabinets were painted white and the countertop looks original but in good condition.
At the top of the staircase is one of the two sets of linen cabinets located in the hallway. All bedrooms are carpeted with slightly different carpet than the staircase and hallway. To the right are double doors leading into the master bedroom. The room is a good size and the large windows overlook the backyard and into the street. The original two-door sliding closet that sat next to the bed was removed and the nook is used as a desk area. If someone desired to have extra closet space, it appears doors can be installed. A step-up bathroom is found to the right, directly across from the bed. The double sinks are visible from the sleeping area and with a lack of a privacy door so the light and noise may affect a person that is still sleeping in the mornings and evenings. The carpet runs up to the vanity. The old fluorescent lighting still sits above the double sinks and the painted cabinets are starting to chip. To the left is the separate toilet and shower. The floor is tile. The walk-in shower has a bench but the 4×4 tiles, which are also used on the countertop of the vanity, look a bit dated. On the opposite end of the double sinks is a walk-in closet.
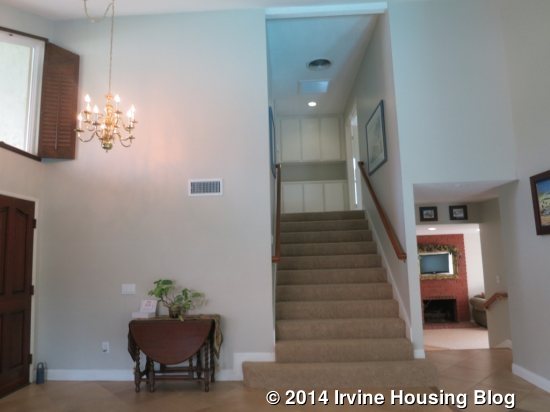
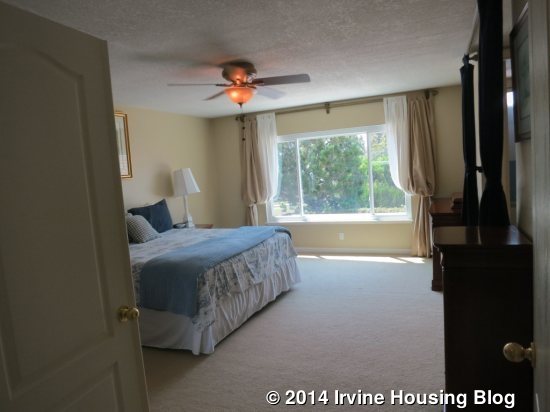
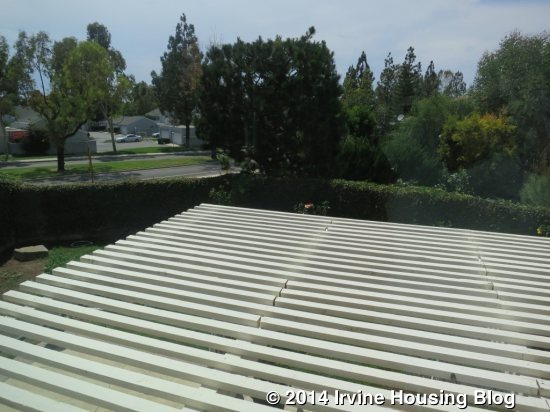
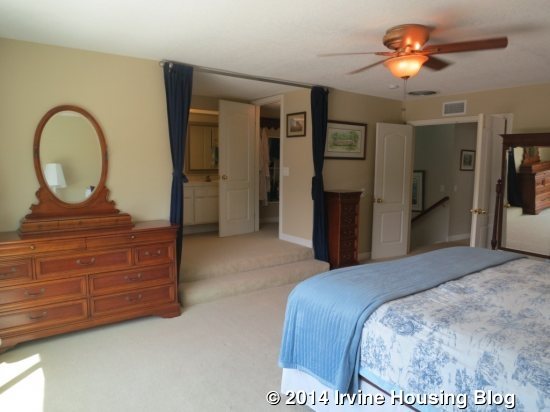
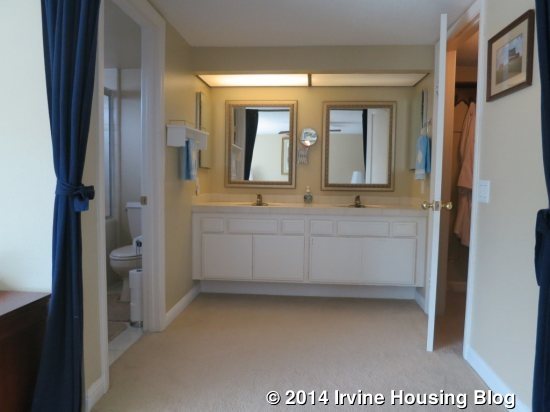
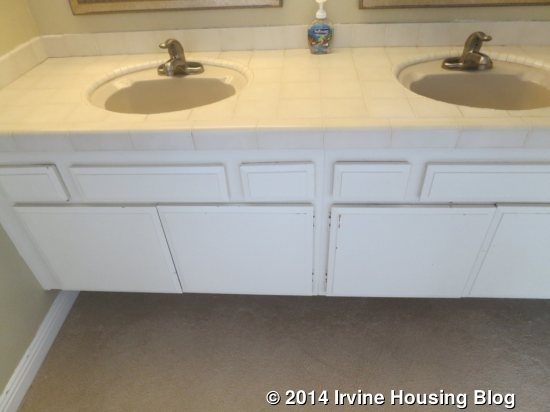
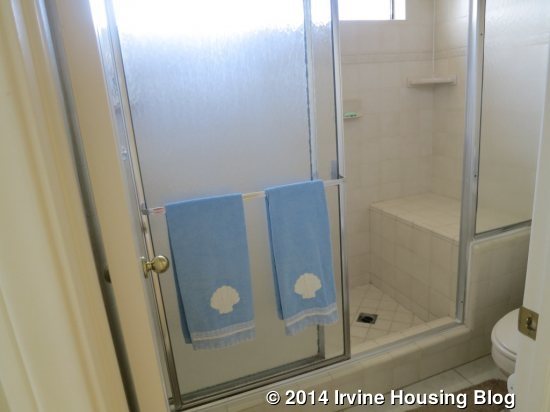
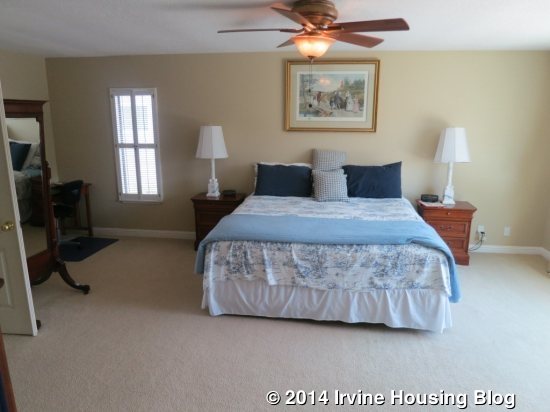
The shared bathroom has tile floors, updated lighting and the cabinets and mirror frame are painted blue. The tub is original and the 4×4 tile in the bath/shower combo are clean.
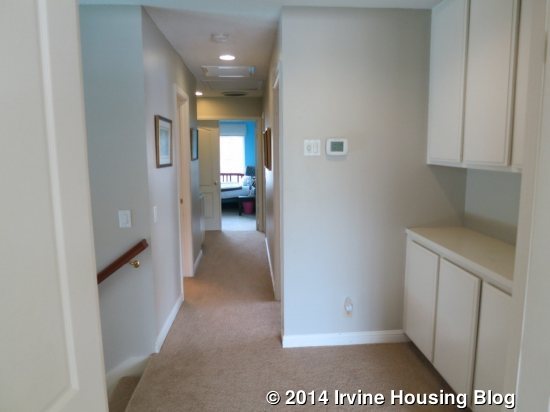
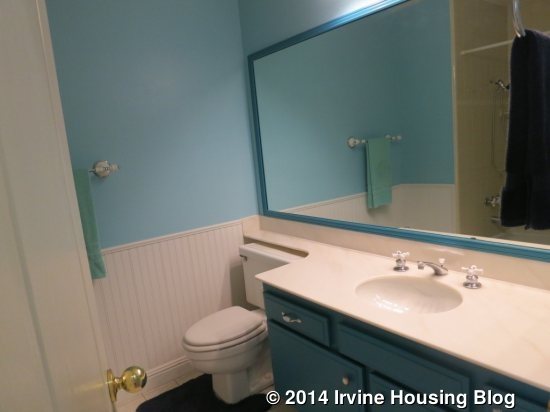
The two secondary bedrooms on the right side of the hallway are similar in size. The second bedroom appears slightly smaller than the first one. At the end of the hallway is the third secondary bedroom. It has double doors leading in to the room. It is slightly larger with a walk-in closet.
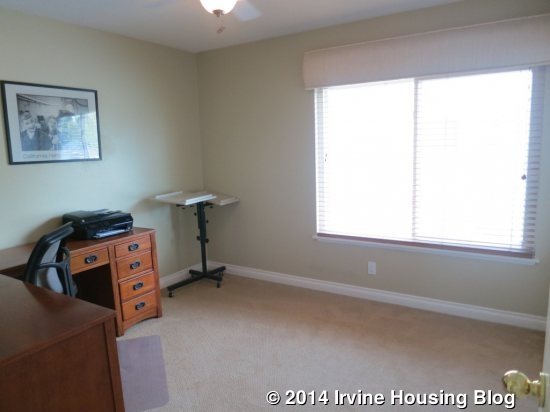
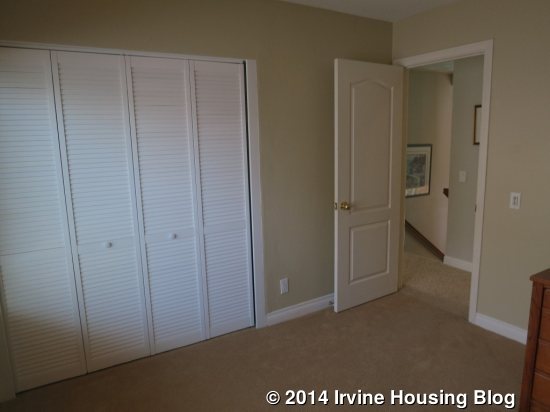
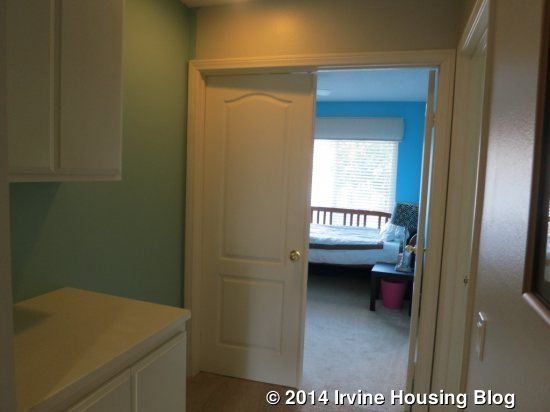
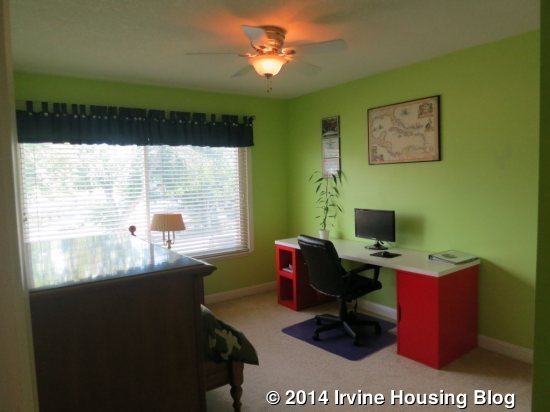
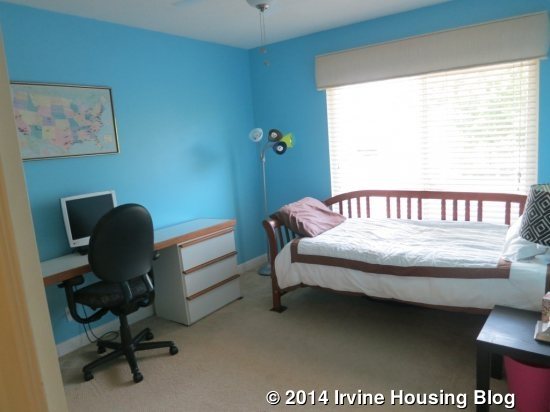
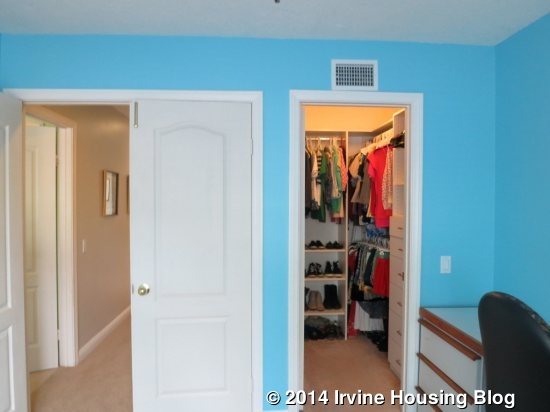
The home’s yard can be accessed from three back doors: the French doors in the living room, the sliding glass door in the dining area, or the sliding glass door in the family room. Walking out the French doors you walk onto a wood deck which leads you out to the nice sized pool. As you wrap around the corner, the attached spa is nicely located near the dining room’s sliding glass door. Outside the family room’s sliding glass doors is a large covered patio which provides plenty of space for entertaining. There is still plenty of grass and they have planted a small garden in the far corner. On the other side of the home, there is enough space for a storage shed.
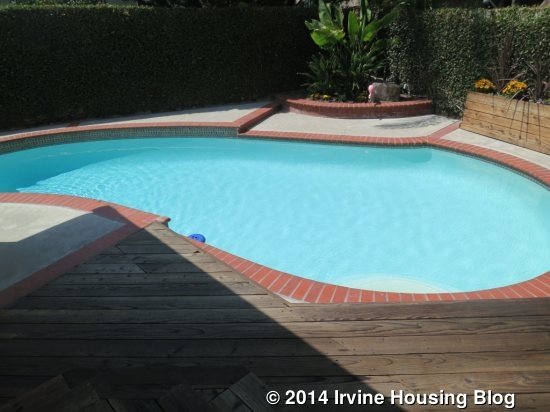
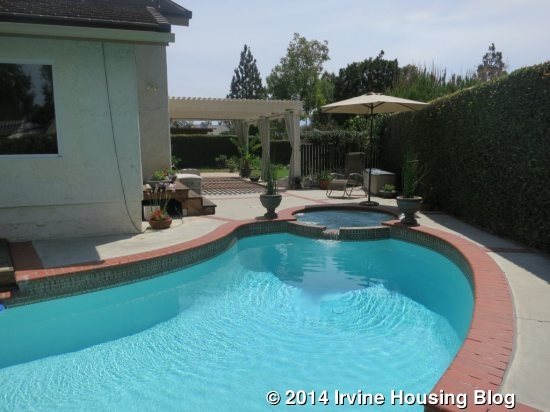
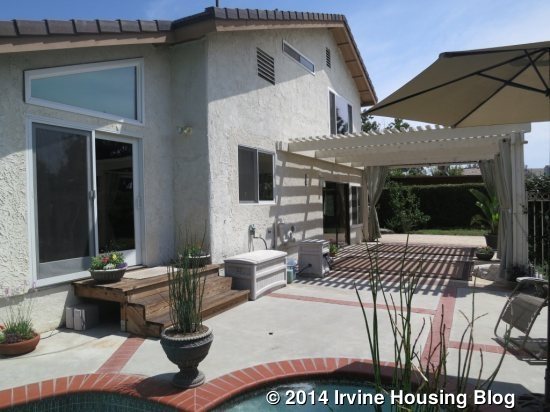
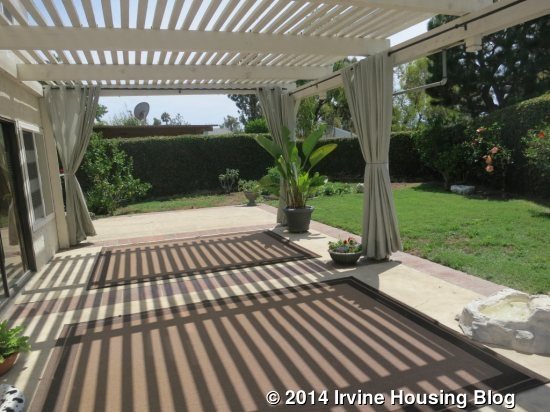
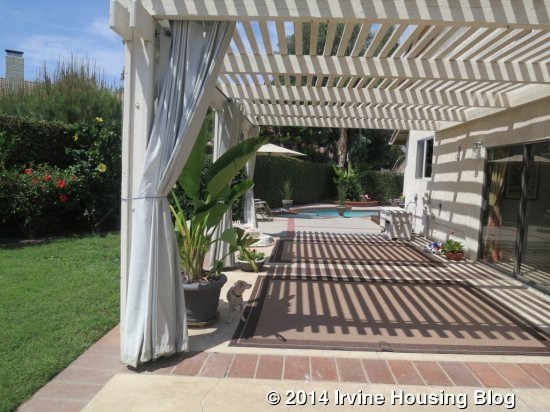
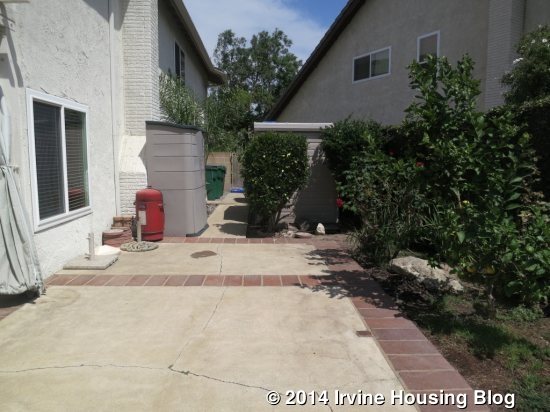
7 Ensueno West is perfect for any family. Mid-way down the street, heading down the cul-de-sac is a walking path leading to the elementary school and community amenities. At the end of the cul-de-sac is a bike/walking trail which also leads to the school and community amenities. A child would not have to cross any streets to get to Santiago Hills Elementary School. If you are looking for a large yard in Northwood, this home is a must-see.