Last week, I presented an overview of the exclusive 55+ Travata community in Cypress Village. Today, I will review the Castillo collection, one of Travata’s three neighborhoods. Castillo is the mid-range collection, with homes ranging from 1,281 – 1,947 square feet. There will be 77 Castillo homes, with residences 1 and 3 attached to each other while residences 2 and 2X are detached. Homes have 2 – 3 bedrooms and 2 – 2.5 bathrooms. All homes are single-story, except for residence 2X, which has a loft on the second floor. Every home has a two-car garage. The residence 2 and 2X homes are always on the street, with residences 1 and 3 set behind them along a shared motor court.
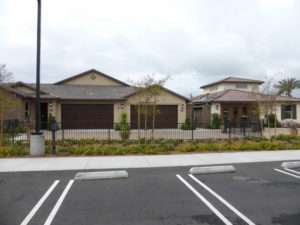
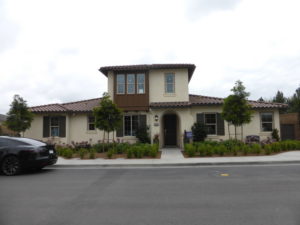
Included Features
Castillo is built by Lennar, which is known for its “Everything’s Included” policy. What you see in the models is primarily what you get and there aren’t many options to upgrade or customize the home. However, you can make changes to the flooring, kitchen backsplash, and paint. The homes come standard with smart products controlled by Amazon Alexa, including Echo Dot and Echo Show; Baldwin® Evolved smart lock; Honeywell Lyric round™ wi-fi thermostat; Leviton® Z-wave plug-in module; Lutron Caseta® wireless in-wall dimmer, Smart Bridge Pro, lamp module, and Pico remote with double stand; Ring® video doorbell pro; Samsung SmartThings® hub; and Sonos® PLAY:1 wireless speaker. Efficiency features include energy-saving LED lights; radiant barrier roof sheathing; Sherwin-Williams® two-tone low-VOC interior paint; sealed heating and cooling ducts; dual-glazed windows with high performance low-E glass; full exterior door weather stripping; tankless water heater; smoke and carbon monoxide detectors; and pressure balanced valves in showers and tubs.
The kitchens have a GE Monogram® package with a Professional Series stainless-steel 6-burner gas range cooktop, hood, side-by-side refrigerator and freezer, and oven; GE Profile™ Advantium microwave and ENERGY STAR® dishwasher; large double-bowl kitchen sink with designer Moen® faucet and push button disposal; quartz countertops with 6” backsplash and full-height splash at cooktop; Shaker-style cabinetry with soft-close hinges (homesite color schemes pre-selected); under-cabinet task lighting; and roll-out shelf for recycling and trash.
The bathrooms include top-mount double sinks (master suite); Piedrafina™ countertop with 6” backsplash; Moen® bath accessories with brushed nickel finishes; frameless shower enclosure with ceramic tile surround; acrylic tub with surround and deck (per residence); shaker-style cabinetry with soft-close hinges in pre-selected colors; and decorative framed mirrors in the master or beveled mirrors in the secondary baths. The laundry rooms have Piedrafina™ countertops with 4” backsplash; undermount sink with Moen® pull-out faucet; and a vacancy switch.
Additional features in the Castillo homes include barbecue stub; Seagull® decorator-selected coach lights; ThermaTru® insulated fiberglass 8’ entry door; Kwikset® satin nickel door levers; 3.5” baseboards; Daltile® glazed floor tile at entry, baths, and laundry; plush wall-to-wall Mohawk® carpeting; USB outlets in kitchen and bedrooms; flat-screen TV blocking with smurf tubing to hide cables; rocker light switches; telephone jack in kitchen and master bedroom; and cable outlets in all bedrooms, living room, and loft.
Basic Neighborhood Financial Information
Approximate HOA Dues: $285 per month at buildout
Basic Property Tax Rate: Approximately 1.06%
No Mello Roos
Current pricing starts at $768,990 for residence 1; $900,990 for residence 2; $974,990 for residence 2X; and $944,000 for residence 3
Residence 1
1,281 square feet
2 bedrooms, 2 bathrooms
Pricing in current phase ranges from $768,990 – $799,990 ($600 – $625 per square foot)
Residence 1 is a single-story home that is always attached to residence 3. It shares a wall along the kitchen, dining room, secondary bathroom, and laundry room. There is a large patio on the side of the house between the motor court and the front door. The door is equipped with the Ring doorbell system.
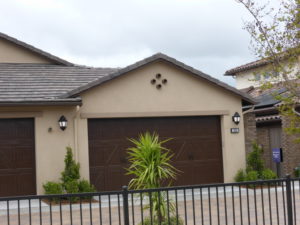
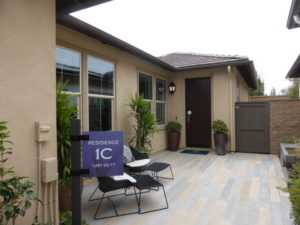
Inside, the foyer is small but has space for a very narrow table.
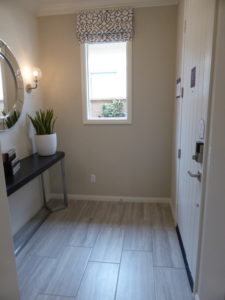
The great room is just past the foyer. The living area is large, with a coffered ceiling, recessed lights, and two windows facing the side patio. The model shows an upgraded built-in media unit.
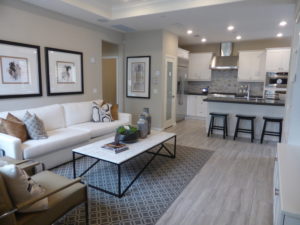
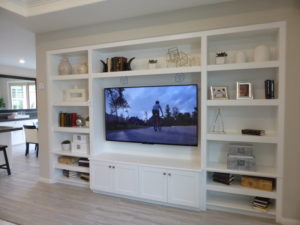
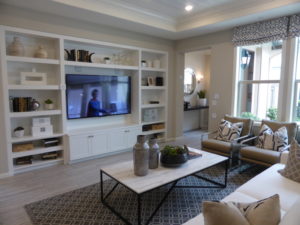
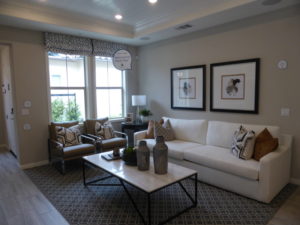
The kitchen is adjacent to the great room. It has an island with seating for 3 – 4 people on one side and the sink and dishwasher on the other side. The long wall behind the island holds the cooktop, built-in microwave, and oven. There are short counters on each side of the cooktop. The other wall has the refrigerator and pantry, shown with standard shelving. The kitchen makes good use of the space and has numerous cabinets and drawers.
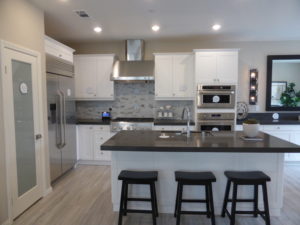
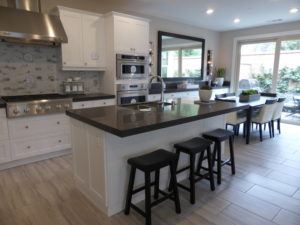
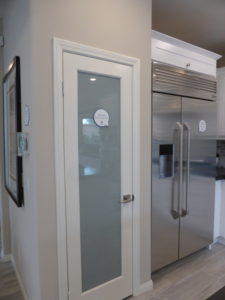
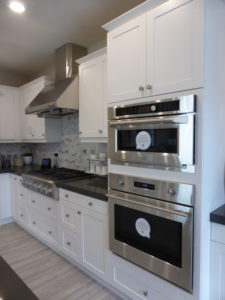
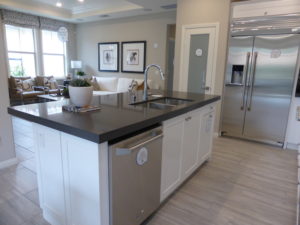
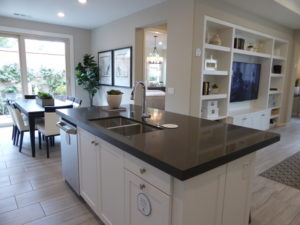
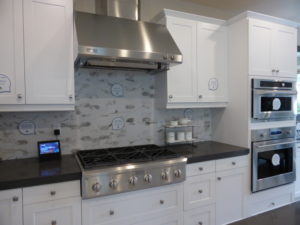
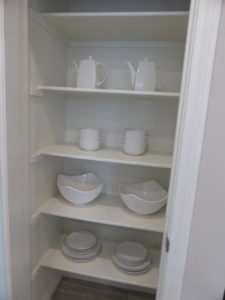
The dining room is behind the kitchen. It can comfortably seat 6 – 8 people. There are base cabinets extended from the kitchen all the way to the back of the dining room. There are sliding doors leading to the small back patio.
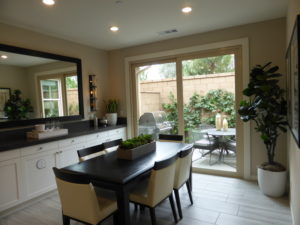
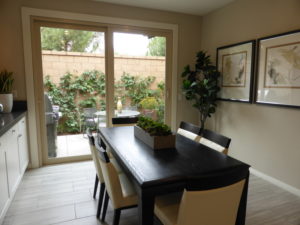
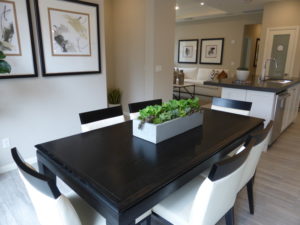
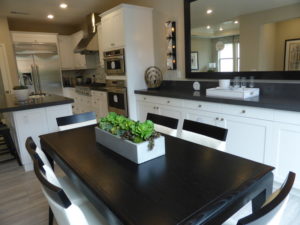
The patio is shown with a small table and a grill.
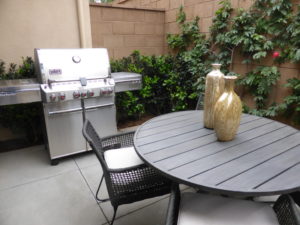
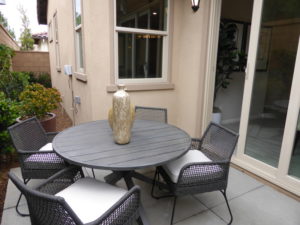
A small alcove off the dining room leads to the master suite. The room isn’t much bigger than an average secondary bedroom. It has crown molding and recessed lights, with windows facing the back patio and back of the house. Signs posted in the room demonstrate the home’s Amazon Alexa system and Sonos® PLAY:1 sound system. The walk-in closet has two shelves and poles with a built-in shoe rack.
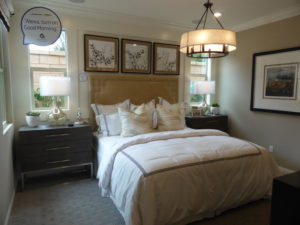
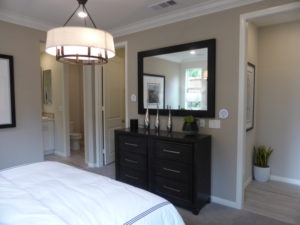
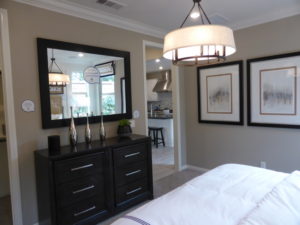
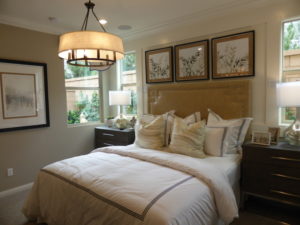
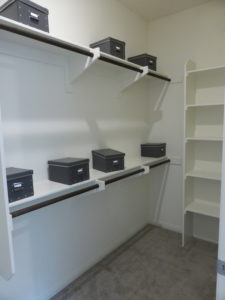
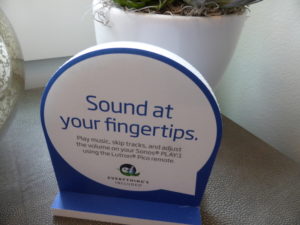
The master bathroom has a vanity with two sinks, two sets of cabinets, and six drawers. The shower is on the left side of the vanity. It has the standard tile, with a seat at the back and niche along the wall.
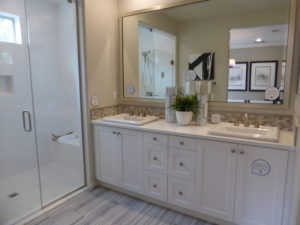
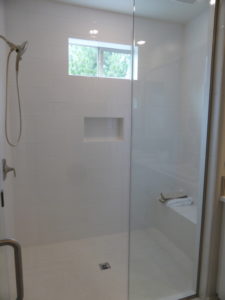
A hallway on the opposite side of the great room leads to the secondary bed and bath and the laundry room. The secondary bathroom is the first room on the right. It has a vanity with a single sink and a fair amount of counter space on each side. There is one set of cabinets but there aren’t any drawers. The shower/tub combo has upgraded tile.
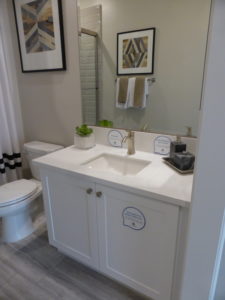
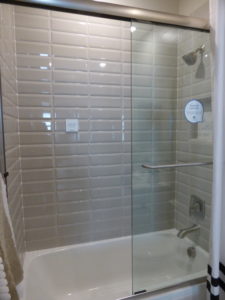
The laundry room is next to the bathroom. It has space for side-by-side machines, a short counter, and a sink. There is one set of cabinets below the sink and two sets above the machines. Access to the two-car garage is at the end of the hall. There are linen cabinets beside the door to create a small drop zone.
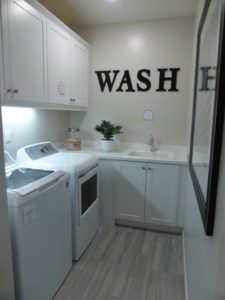
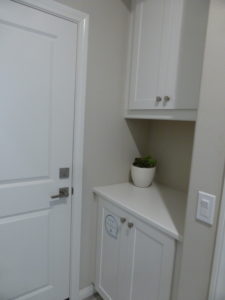
The secondary bedroom is on the left side of the hallway. It has two windows facing the side patio, crown molding, and recessed lights. The model shows a ceiling fan. The room is on the smaller side and has a standard bypass closet.
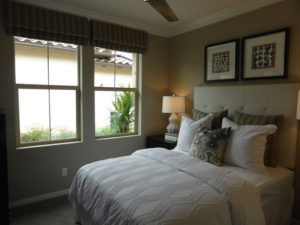
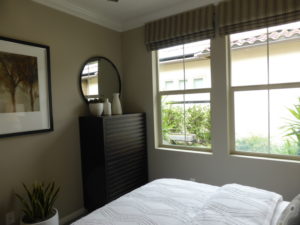
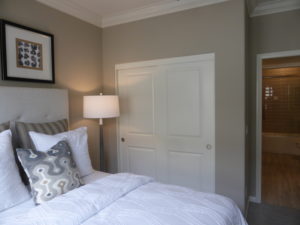
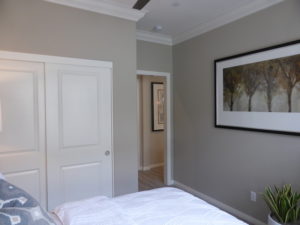
Residence 1 is a nice home for a couple looking for a smaller house. I think the living areas are spacious and laid out well. The house lacks a hall closet and the small foyer doesn’t really offer space for shoes or coats. I think the price is too high at over $600 per square foot, as many people looking to downsize or move to a retirement community aren’t looking to spend nearly $800,000 for a two-bedroom house.
Residence 2 (not modeled)
1,566 square feet
3 bedrooms, 2 bathrooms
Sold out in current phase; recent pricing started from $900,990 ($575 per square foot)
Residence 2X
1,947 square feet
3 bedrooms, 2.5 bathrooms
Loft
Current pricing starts at $974,990 ($500 per square feet)
Residence 2 and 2X are almost the same, with the exception being the second-floor loft in residence 2X. The staircase leading up to the loft eliminates a coat closet that is present in the standard residence 2. Both residences are always detached homes that face the street, with the garage on the side of the house along the motor court. The foyer has space on one wall for a narrow table or bench. A long hallway on the left leads to the secondary rooms while the living areas are straight ahead. In residence 2, the coat closet is just before the living areas; in residence 2X, the staircase is there instead.
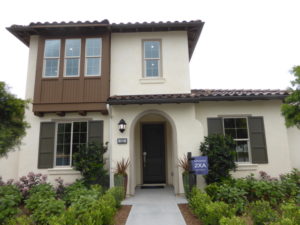

The foyer opens to the dining room, which is between the kitchen and the great room. There are three windows facing the back of the house. The room can comfortably seat 6 – 8 people. Because it is an extension of the great room, there is some flexibility with the layout.
The great room has three windows facing the back of the house and three more on the side. There is a single French door leading to the patio. The room is a good size and has recessed lights. One wall has a niche for a media unit. The model shows a built-in base unit that is an upgrade.
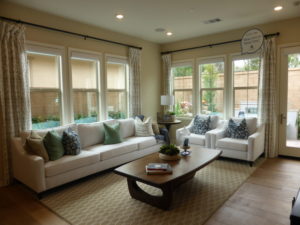
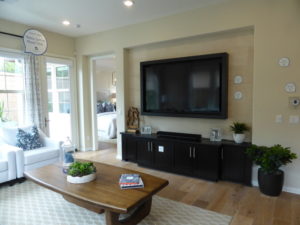
The kitchen has an island with seating on one side and the sink and dishwasher on the other. The longer wall holds the cooktop, built-in microwave, and oven. It has counter space on each side of the cooktop, along with numerous cabinets and drawers. The refrigerator is on the far left side of the kitchen and the walk-in pantry is on the right.
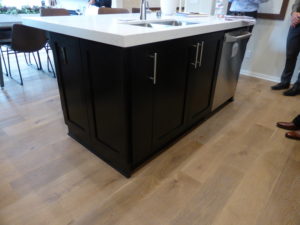
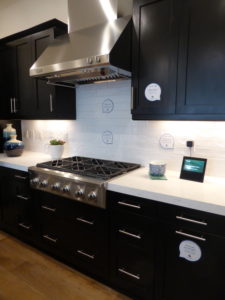
The back patio is shown with a fountain and built-in barbecue. It is bigger than the back patio in residence 1, but this home doesn’t have the large front patio like that one does.
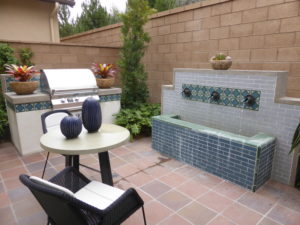
The master suite is off the back corner of the great room. The bedroom has two small windows facing the street and one small window at the back. The room has crown molding and recessed lights. It is a little bigger than the master suite in residence 1.
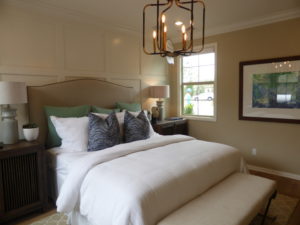
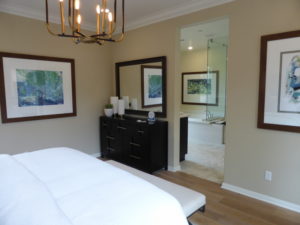
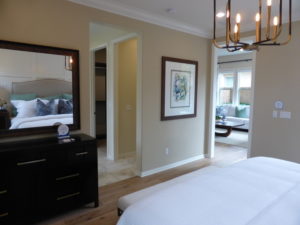
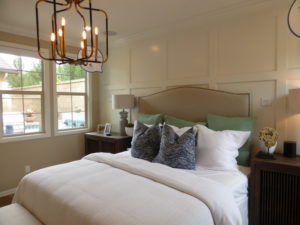
The master bathroom has two sinks set into a shared vanity, with two sets of cabinets and six drawers. The bathtub and shower are across from the vanity. The tub deck forms a ledge in the adjacent shower, which also has a built-in seat and soap niche. The shower is a good size. There is a walk-in closet in one corner of the bathroom that is shown with an upgraded organizer system.
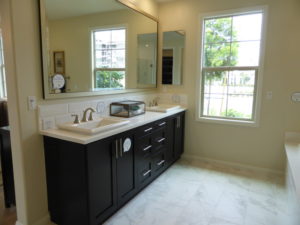
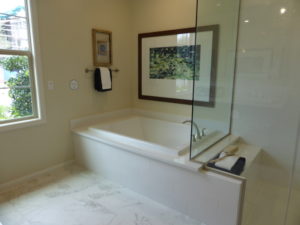
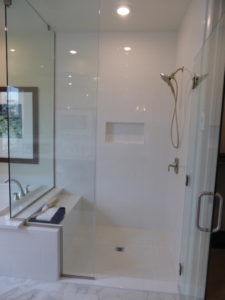
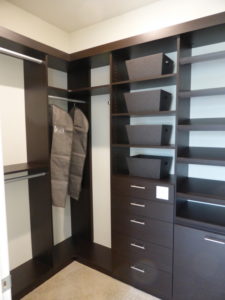
The secondary rooms are off the long hallway to the left of the foyer. Bedroom 3 is the first room on the right. It is the smallest bedroom in the house and has just one window facing the back. There is a standard bypass closet.
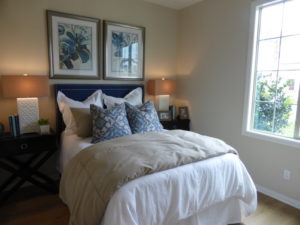
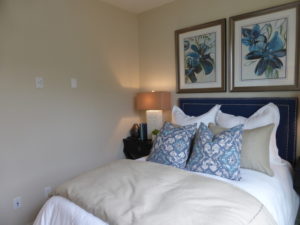
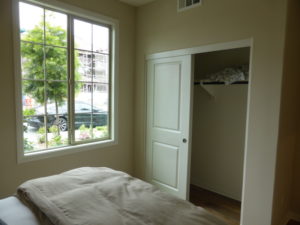
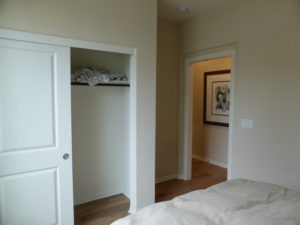
The laundry room is the next room down the hall. There are narrow linen cabinets just outside it. The room is the same as in residence 1, with side-by-side machines, a sink, and a few cabinets. Access to the two-car garage is across from the laundry room.
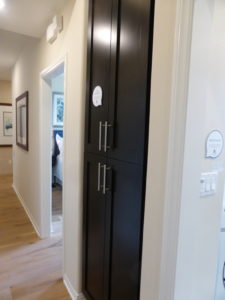
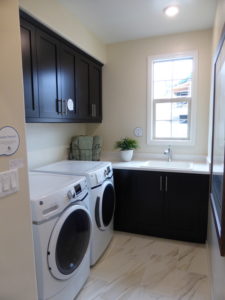
The secondary bathroom is next to the laundry room. It has a vanity with a single sink and one set of cabinets. There is a shower but no tub, shown with standard tile on the walls and upgraded floor tile. The shower includes a full seat.
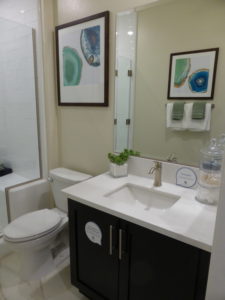
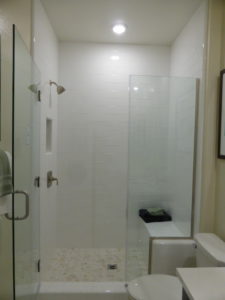
Bedroom 2 is at the end of the hall, also on the right. It is slightly larger than bedroom 3 and brighter, as it has windows on two walls. This one is shown with crown molding and a decorative light fixture. There is a standard bypass closet.
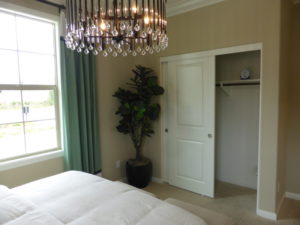
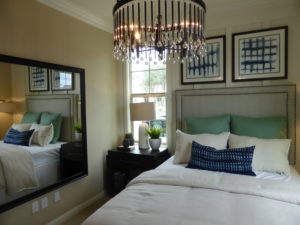
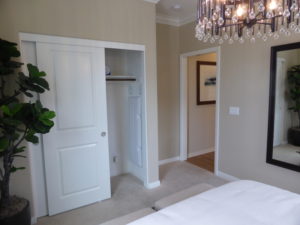
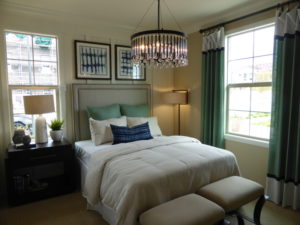
While the Castillo homes are designed for single-story living, residence 2X has a second-floor loft. This room is great for visiting grandchildren for people who don’t want to use it on a daily basis, though it can also be a bedroom or office. The room has four windows facing the street, while each of the other walls has three small windows near the ceiling. The room is set up with two distinct spaces, including a table and chairs at one end and a sofa and TV at the other. The loft includes a powder room with a single sink set into a small vanity.
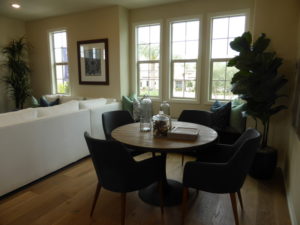
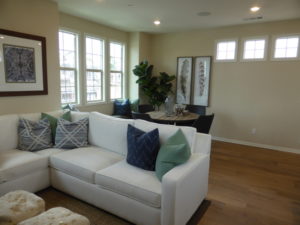
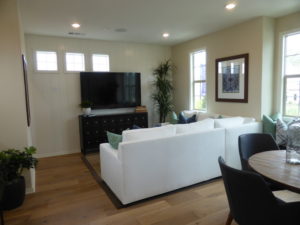
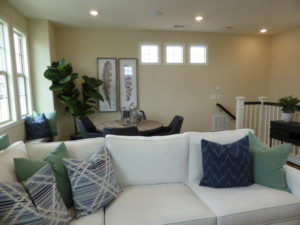
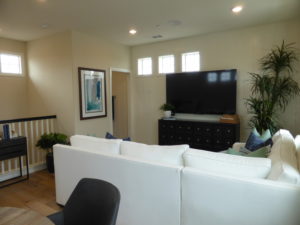
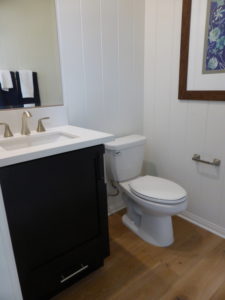
Residences 2 and 2X are priced a little more reasonably per square foot than residence 1, though the overall price tag is still quite high. I was happy to see that residence 2 has a coat closet and wish they could have put one somewhere in 2X. This home has the added bonus of not sharing walls with any other houses.
Residence 3
1,701 square feet
3 bedrooms, 2 bathrooms
Sold out in current phase; recent pricing started from $944,990 ($555 per square foot)
Residence 3 is connected to residence 1, with the kitchen, laundry room, and master bath on the shared wall. The front door is off the motor court, right next to the two-car garage. Inside, there is a long, narrow hallway with the secondary bedrooms on the left and access to the garage is on the right. The living areas are at the end of the hall.
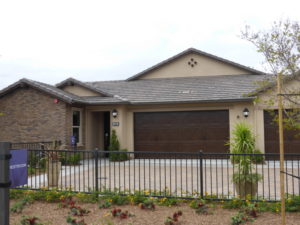
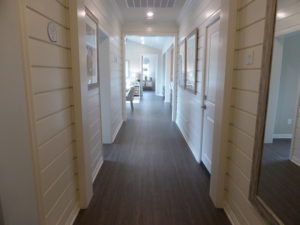
Bedroom 2 is the first room on the left. This room is much larger than the other secondary rooms found throughout the Castillo collection. It has two windows facing the side of the house and another facing the front walkway. The model shows crown molding and a ceiling fan. This room is the only Castilla secondary room with a walk-in closet.
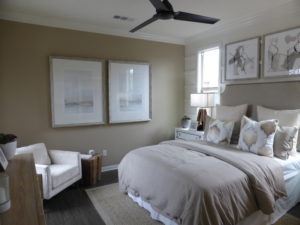
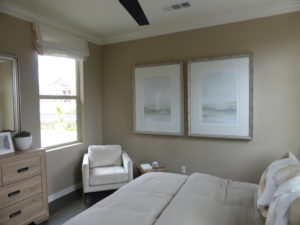
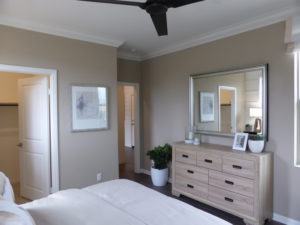
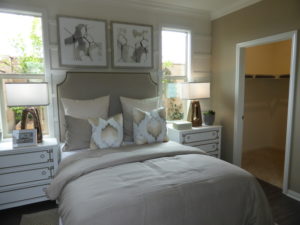
An alcove outside of bedroom 2 has a small coat closet and the secondary bathroom. This bathroom only has one sink, but the vanity is much larger than in the other homes. It has two cabinets and six drawers. The shower/tub combo has the standard tile.
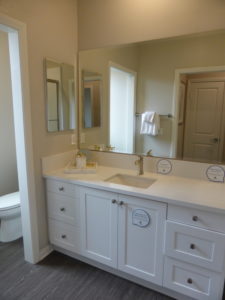
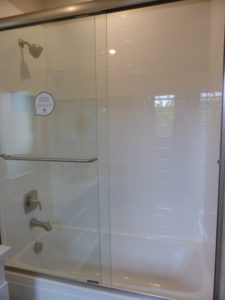
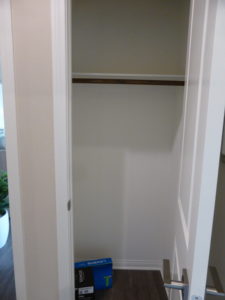
Bedroom 3 is the next room on the left. It is comparable in size to the rooms in residences 1 and 2. There is a single window on the side and a standard bypass closet.
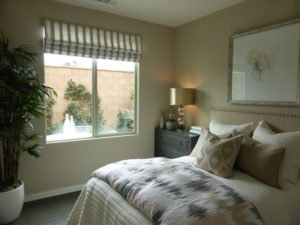
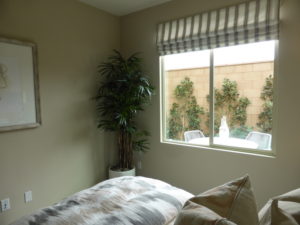
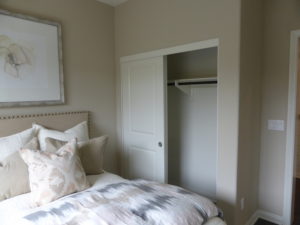
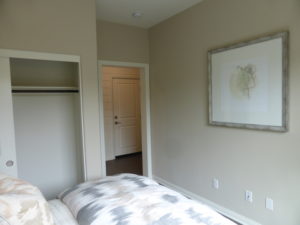
The hallway opens to the dining room, which, like the other homes, can seat 6 – 8 people comfortably. One wall provides space for a hutch while another has sliding doors to the patio.
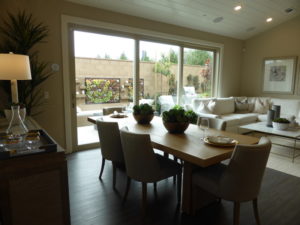
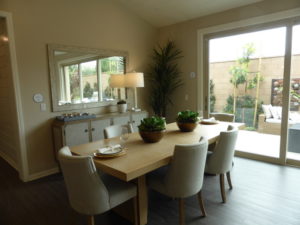
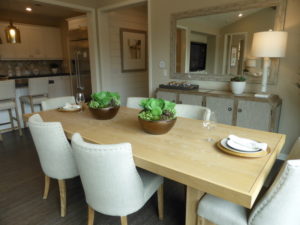
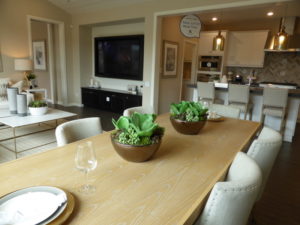
The great room is behind the dining room. The sliding doors from the dining room run through the great room as well. There is a niche on the opposite wall for a media unit, which the model shows with upgraded, built-in base cabinets.
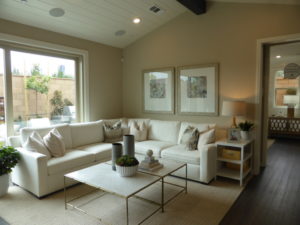
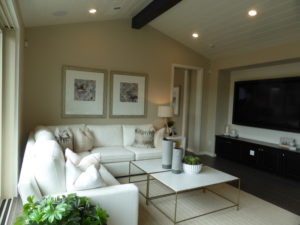
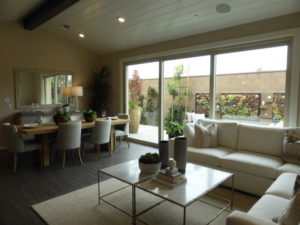
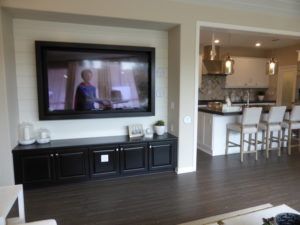
The kitchen is across from the dining room. The island can seat 3 – 4 people and holds the sink and dishwasher. One wall has the refrigerator and pantry. The longer wall has the cooktop in the middle and the built-in microwave and oven at the end. There is a lot of counter space surrounding the cooktop and plenty of cabinets and drawers.
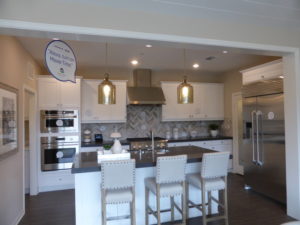
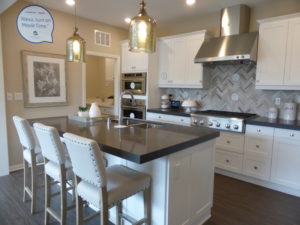
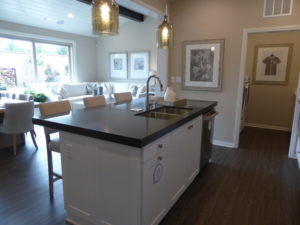
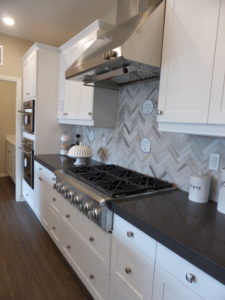
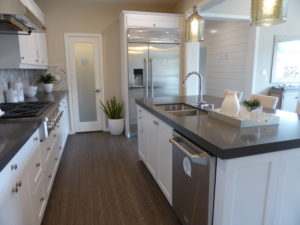
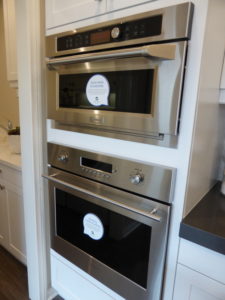
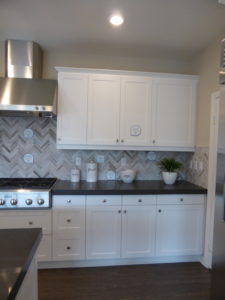
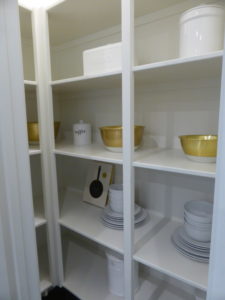
The laundry room is off the kitchen. The side-by-side machines are on the left wall and the sink is on the right. The counter is more accessible than in the other residences, so it could be used for folding.
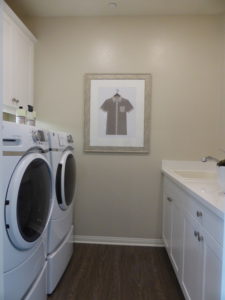
The master suite is off the great room at the back of the house. The room is a good size and felt very bright, with two windows at the back and sliding doors on the side. It has crown molding and recessed lights. A niche in one wall shows an upgraded, built-in dresser with highboys on each end.
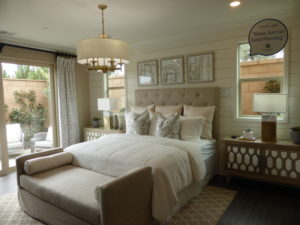
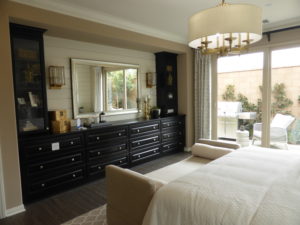
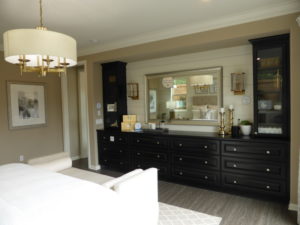
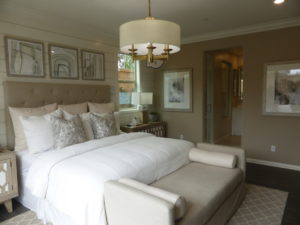
In the master bathroom, the shower is on the left as soon as you go through the door. It is long and narrow, with a seat under the showerhead instead of on the opposite wall where it usually is. The vanity is the same as in the other master suites, with two sinks, two sets of cabinets, and six drawers. The walk-in closet is shown with built-in organizers.
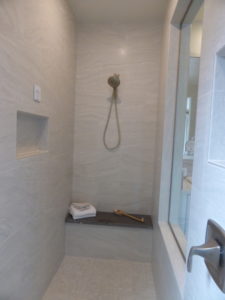
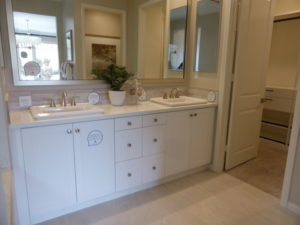
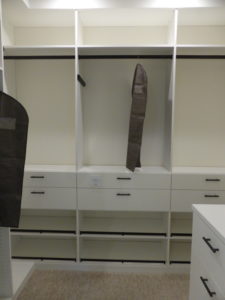
The patio runs along the full length of the house, with a wider section by the living areas and narrower sections outside the bedrooms. The model shows a grill and chairs on one end, a built-in bench and fire pit in the middle, and a dining table at the other end.
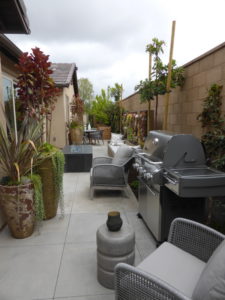
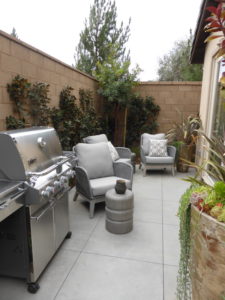
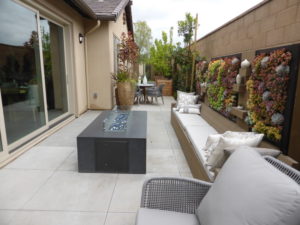
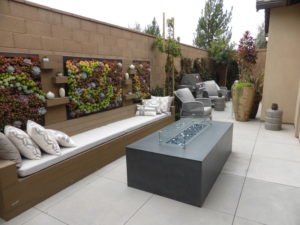
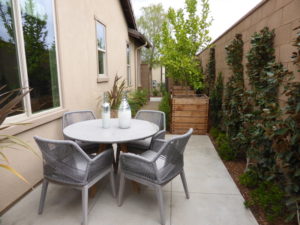
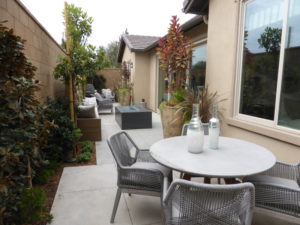
I like the larger bedrooms that this home has and thought it felt brighter than residence 1. The kitchen utilizes the space well and the home has a coat closet, though it is quite small.
Overall, the Castillo collection offers smaller, single-story homes for those looking to downsize or move into a 55+ community. Every home has some outdoor space and comfortable living areas. The proximity to the Great Park may cause a lot of traffic outside the gates during busy sports times, but that won’t affect the community inside the gates.