A couple of weeks ago, I reviewed the Brisa collection in Portola Springs. Today, I will review the Celeste collection, a series of 112 detached condos and attached duplexes that surrounds the Brisa homes. These are built by California Pacific Homes. Most homes are arranged in eight-unit, u-shaped configurations, with residences 4 at the front, residences 1 behind them, residences 2 are third back from the street, and residences 3 are at the back. All residence 3 homes are attached to each other at the garage. The four floorplans range from 1,460 – 1,792 square feet, with 3 b3drooms and 2.5 – 3.5 bathrooms. All homes have an attached, two-car garage at the back of the house. Residence one is a three-story unit and residences 2 – 4 are all two-story units that include a loft. Architectural elevations include Italianate, Spanish Mission, an Spanish Colonial.
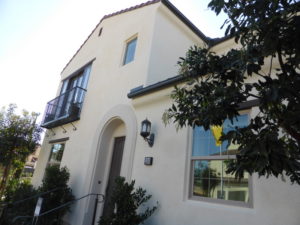
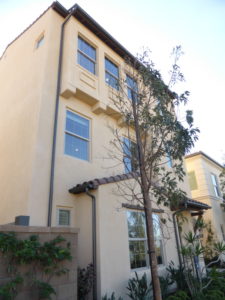
Included Features
The Celeste homes come standard with designer-selected tile at entry, kitchen, baths, and laundry with plush carpet at living areas; two-panel smooth interior doors with Schlage Andover satin nickel hardware; LED recessed lighting; structured wiring with enhanced CAT-5E wire to support phone and high speed internet; multi-media outlet to support phone/data and TV at great room and TV in all bedroom; powder room with Kohler pedestal sink, Moen Voss polished chrome faucet, and beveled mirror; energy-efficient dual-glazed vinyl windows with Low-E glass; Thermatru Rustic series front door with Baldwin Del Mar entry hardware in Venetian bronze; central air conditioning with programmable thermostat and whole house fan; high-efficiency gas furnace; tankless water heater; fire sprinklers; and energy-saving Solatube Daylighting System at select locations. The kitchens include Bertazzoni appliances in stainless steel, including a 4-burner freestanding gas range, microwave/hood, and Bosch dishwasher; deluxe satin finish white Thermofoil cabinetry with Shaker-style doors, satin nickel knobs, and under-cabinet lighting; Della Terra quartz kitchen counters in Vegas with 6-inch splash and full splash at range; stainless steel single basin sink with Moen Arbor pull-out faucet in spot-resistant stainless steel; and cabinet-depth refrigerator space pre-plumbed for ice maker. The master bathrooms include a stall shower with 3” x 6” matte white ceramic tile surround and clear glass enclosure in bright chrome; and a vanity with dual, under-mount sinks, white cultured marble countertop, and Moen Voss polished chrome faucets.
Basic Neighborhood Financial Information
Approximate HOA Dues: $246/month ($112 for Portola Springs Community Association and $134 for Celeste Neighborhood Association)
Base Property Tax: 1.05%
AD Tax: $1,800 per year
CFD Tax: $1,700 per year
Current pricing: $798,714 for residence 1, $758,380 for residence 2, $862,539 for residence 3, and $837,075 for residence 4
Schools
Students living in Celeste will attend schools in the Irvine Unified School District. Children in grades K – 6 will attend Portola Springs Elementary School. Loma Ridge Elementary School is projected to open in August 2019 and will replace Portola Springs as the assigned elementary school for all Celeste homes. Students in grades 7 – 8 will attend Jeffrey Trail Middle School. Students in grades 9 – 10 will attend Portola High School, with plans to add grade 11 in August 2018 and grade 12 in August 2019. Students currently in grades 11 and 12 will attend Northwood High School. All boundaries are subject to change.
Residence 1
1,792 square feet
3 bedrooms, 3.5 bathrooms
Optional office at bedroom 3
Current Pricing: $798,714
Though residence 1 has the highest square footage of the Celeste homes, it has less overall living space than the other homes. The extra square footage is because this one is three levels while the others are only two. These homes face a shared walkway and are the second units back from the street, with residence 4 in front of them and residence 2 behind them. Upgrades found throughout the home include flooring, window and wall treatments, lighting, custom carpentry, ceiling fans, speakers, 5 ½” baseboards, wrought-iron stair system, brushed satin nickel cabinet pulls, interior door brushed nickel latitude lever handle hardware, and all decorator items.
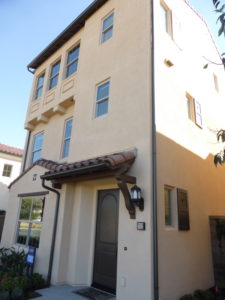

When you enter the home, the stairs are on the right and there is room for a small table or bench. The door to the garage is across from the front door and the door to bedroom 3 is on the left. It has two windows facing the front and a standard bypass closet. There is an option for a barn door separating the bedroom from the bathroom. The bathroom has a single sink set into a small vanity and a shower but no tub. The model shows the optional office instead. This room is open to the entry hall. Like the bedroom, it has two windows facing the front and an option for a barn door. The office doesn’t have a closet and the bathroom is the same as in the bedroom. Upgrades in the model include the pental quartz countertop in Marfil with tile detail at splash and shower, framed mirror, and the glass barn door with satin silver frame.
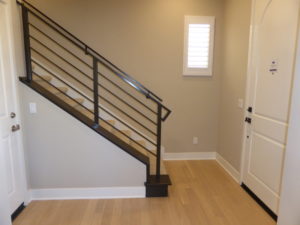
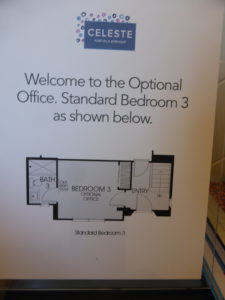
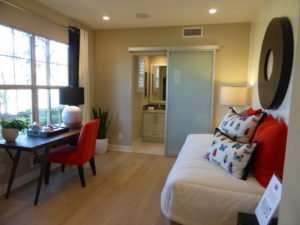
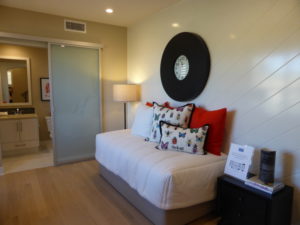
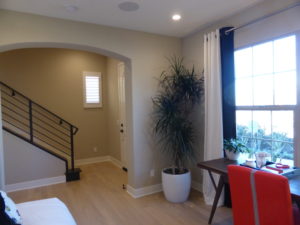
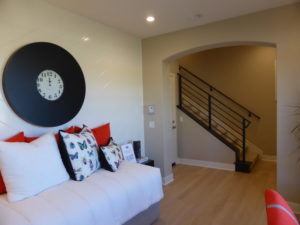
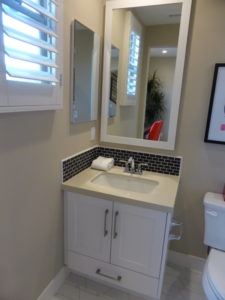
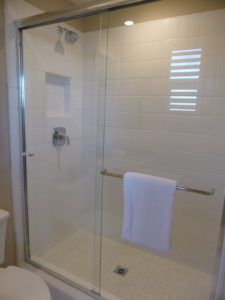
On the second floor, the living room is on the left and the dining room and kitchen are on the right. The living room has two windows facing the front and another on the side. Stairs to the third floor are in the corner of the room. The LED lighting in the living room is upgraded.
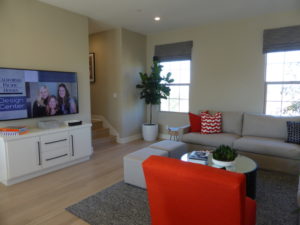
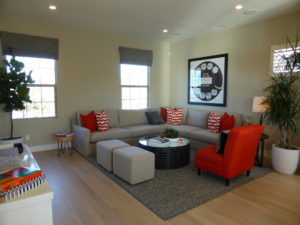
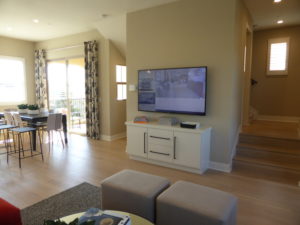
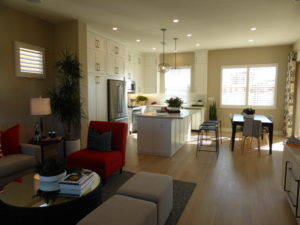
The dining room is fairly small and can seat about six people. There are two windows facing the back of the house and sliding doors leading to a deck.
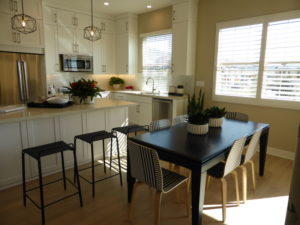
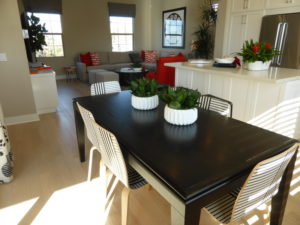
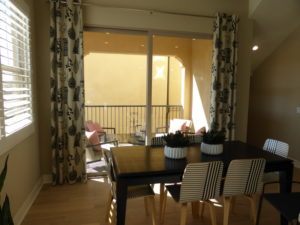
The kitchen has an island with seating on one side and cabinets on another. The rest is an L-shape, with the pantry, refrigerator, and stove on one wall and the sink and dishwasher at the back. There isn’t a lot of counter space aside from the island. Upgrades in the kitchen include pental quartz countertop and island in Marfil with full tile splash, stacked upper cabinets, and the outlet for the pendant lights at island.
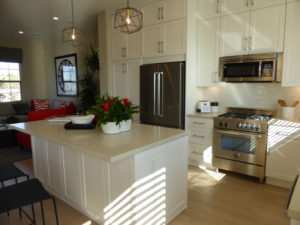
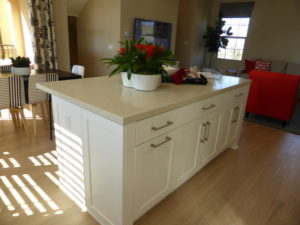
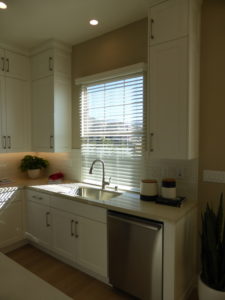
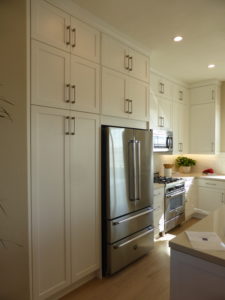
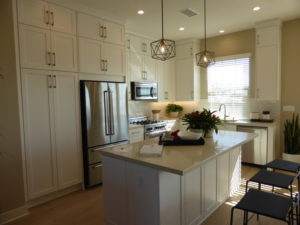
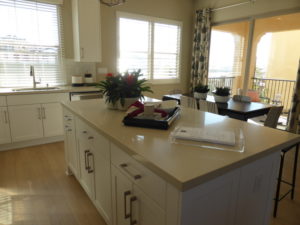
The covered deck is a good size and open on two sides. This is the home’s only outdoor living space.
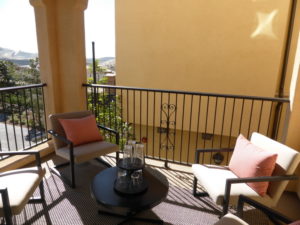
After you go up three steps, there is a landing with a small coat closet on the right. The laundry room is next to the closet. It has space for side-by-side machines and includes upper cabinets. The powder room is across from the laundry room. It has a pedestal sink.
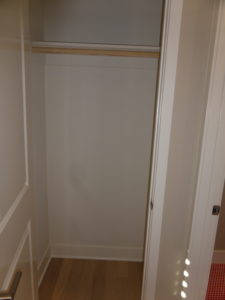
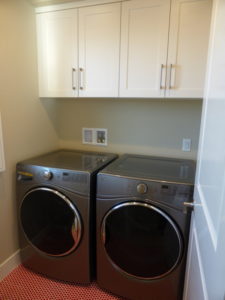
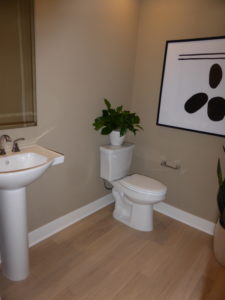
On the third floor, there is a set of base linen cabinets in the hall. Bedroom 2 is on the right and the master suite is on the left. Bedroom 2 is large, with a big window at the back and smaller one on the side. This room is a lot bigger than bedroom 3 on the first floor. The LED lights are an upgrade. A small vestibule in the back corner leads to the walk-in closet and bathroom. The closet is a good size with shelves and poles on three walls. The bathroom has a single sink set into a good-sized vanity and a shower/tub combo. There is an option for cabinets above the toilet. The tile detail at splash and polished chrome tub enclosure are upgrades.
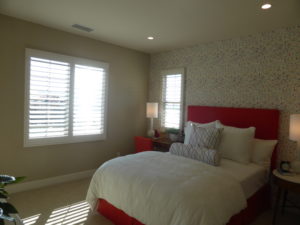
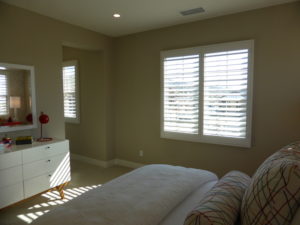
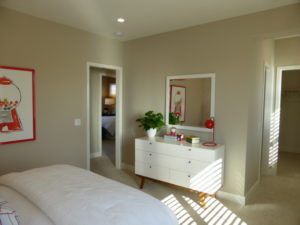
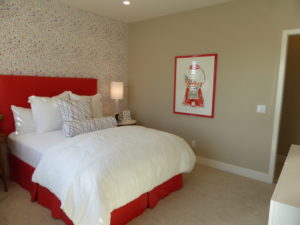
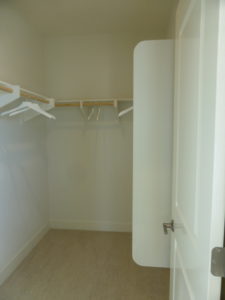
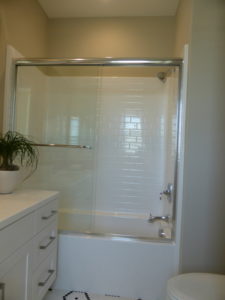
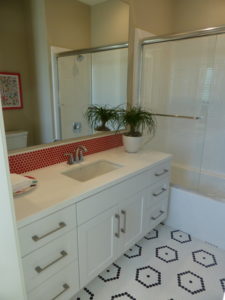
The master suite has three big windows facing the front of the house and a smaller one on the side. The walk-in closet is in one corner of the room and has shelves and poles on three sides, but it shown with upgraded organizers. The bathroom is in the opposite corner and has an option for a door separating it from the bedroom.
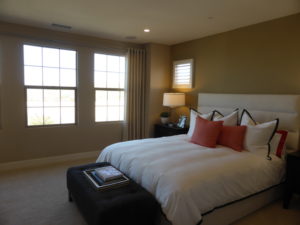
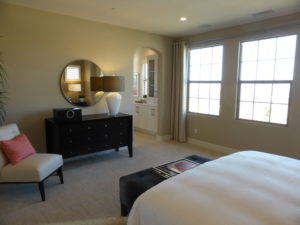
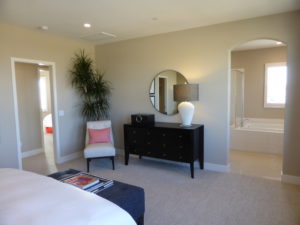
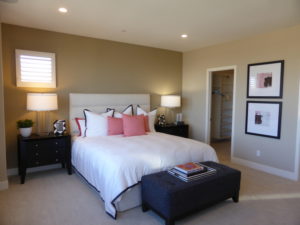
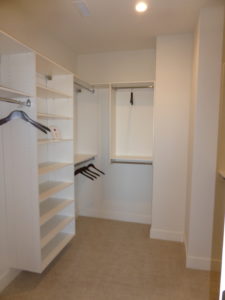
The master bathroom has two sinks set into a shared vanity and base linen cabinets with optional uppers. The tub deck forms a ledge in the adjacent shower. Upgrades include the glass cabinet doors at the linen cupboard, upper cabinet at commode, and the tile detail at vanity splash, shower, and tub.
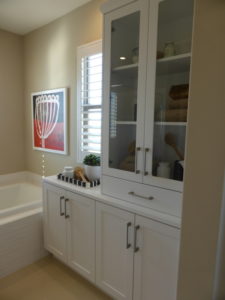
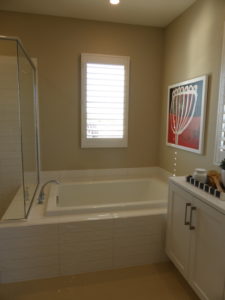
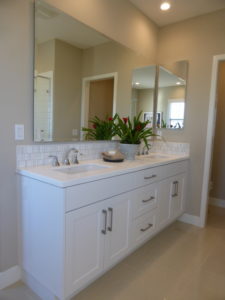
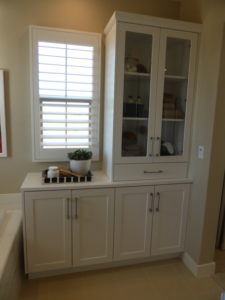
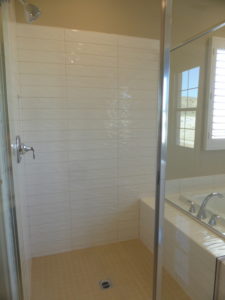
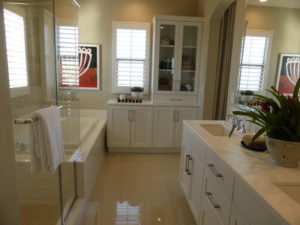
Residence 1 is a very standard home without any distinguishing features. I don’t love the three-story setup but do like the option for an office or bedroom on the first floor. Bedroom 2 is a great size and the house has many options for extra cabinets to add more storage.
Residence 2
1,460 square feet
3 bedrooms, 2.5 bathrooms
Loft
Current pricing: $758,380
Residence 2 is the third unit back from the street, with residence 1 in front of it and residence 3 behind it. The entry is on the side, rather than facing the same walkway that leads to the other homes. Upgrades found throughout the model include the flooring, window and wall treatments, lighting, custom carpentry, ceiling fans, built-in speakers, and all decorator’s items.
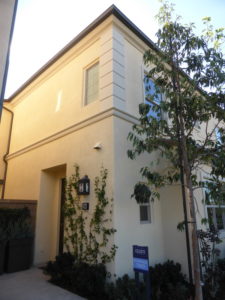
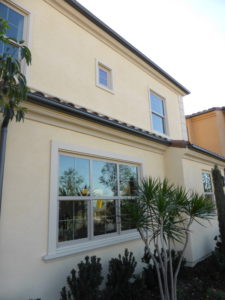
When you enter the home, the living room is straight ahead of you and the powder room is immediately on the right. The powder room is shown with the standard pedestal sink and an upgraded framed mirror.
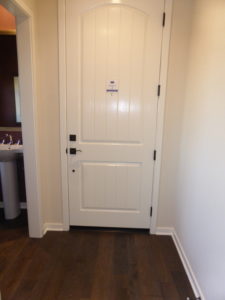
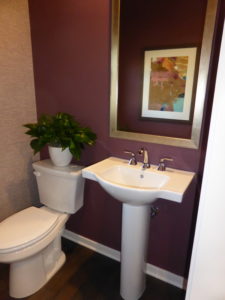
The living room is a good size. Three windows face the main walkway and there is upgraded recessed lighting. A large, arched opening separates the living room from the kitchen, so it doesn’t quite have a great room feel, but the rooms are still open to each other.
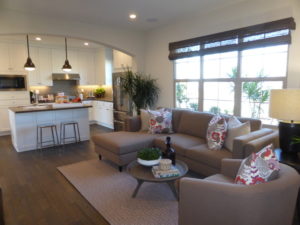
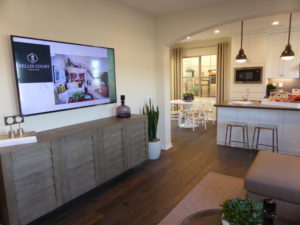
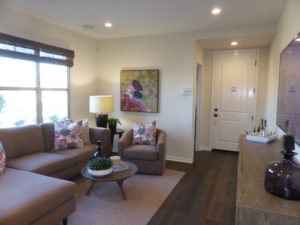
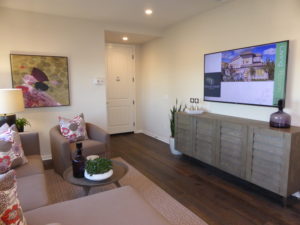
The kitchen has an island with seating for 2 – 3 people, the sink, and the dishwasher. The refrigerator is on one wall and the stove, oven, and cooktop are on another. There isn’t a pantry in this home. Upgrades found in the model include the Bertazzoni hood and built-in microwave, Bertazzoni refrigerator, pental quartz countertop and island in Jura Brown with full tile splash, and outlet for pendant lights.
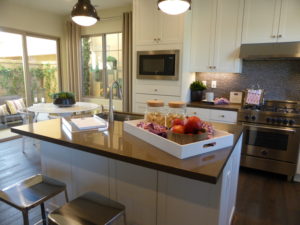
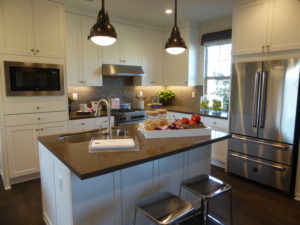
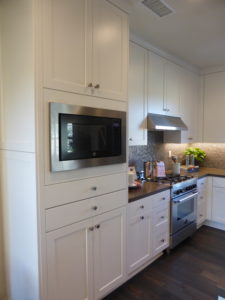
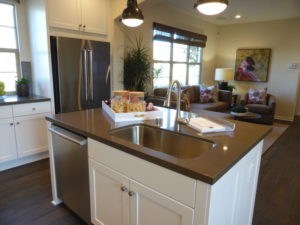
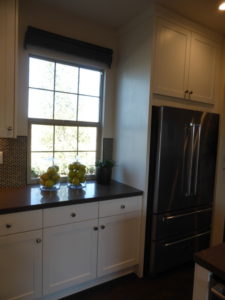
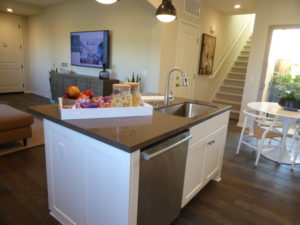
The dining room is next to the kitchen but not really visible from the living room. It is a small space that probably can’t comfortably seat more than four people. It has a window on one side and sliding doors leading to a private patio on another. The third wall has the door to the garage. The small size and lack of wall space leaves no room for a hutch or buffet.
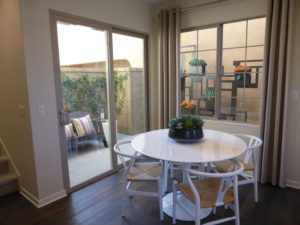
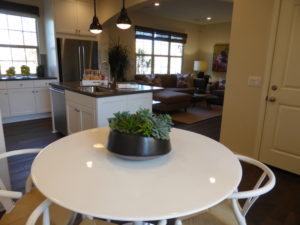
The patio could hold a grill and small table, or a small garden. There isn’t room for much else.
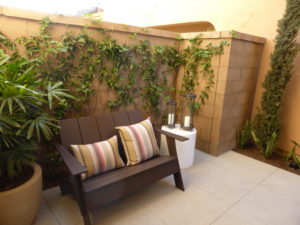
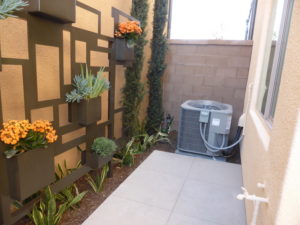
There is a loft at the top of the stairs. It has a window overlooking the motor court. The space is small but would work as an office or play area. The model shows an upgraded, built-in desk in lieu of the standard linen cabinets.
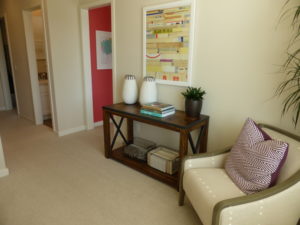
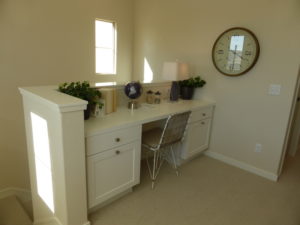
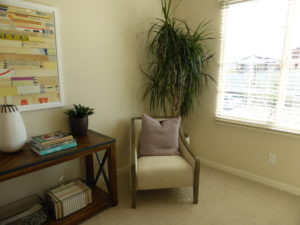
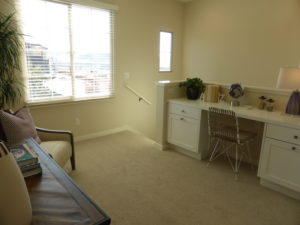
Bedroom 3 is next to the loft. It also has windows facing the motor court and includes a narrow bypass closet. The outlet for the designer light is an upgrade.
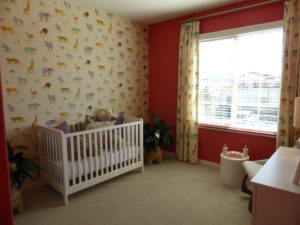
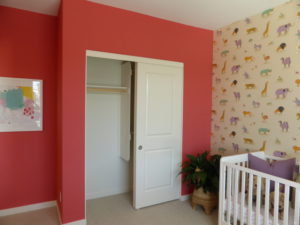
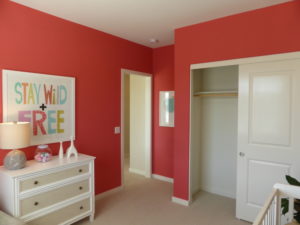
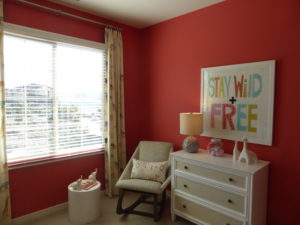
A hallway leads back to the other bedrooms. The laundry room is on the left side of the hall. It has space for side-by-side machines and includes upper cabinets.
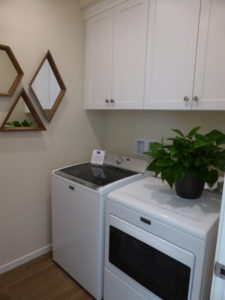
The secondary bathroom is on the right side of the hall. It has a vanity with two sinks, each with its own set of cabinets, and a shared set of three drawers. The shower/tub combo is through a separate door. Upgrades include the pental quartz countertop in Alpine and tile detail at the vanity splash. The shower/tub combo is shown without upgrades.
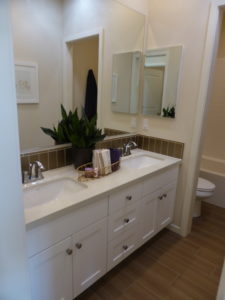
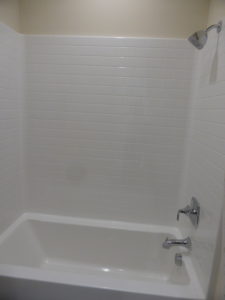
Bedroom 2 is next to the bathroom. It has a small window facing the front door and a bigger window overlooking the shared walkway. The room is comparable in size to bedroom 3 and has a bypass closet. The ceiling fan and its outlet are upgrades.
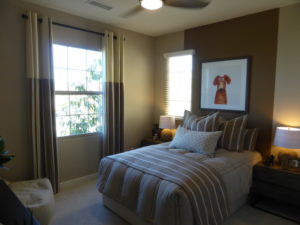
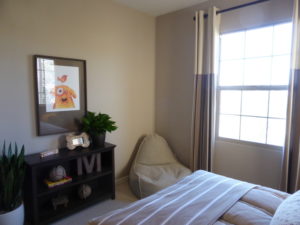
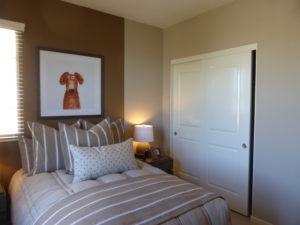
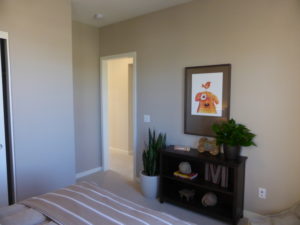
The master suite is across the hall from bedroom 2. The bedroom is a good size, with a small window facing the side and a bigger one overlooking the walkway. The walk-in closet runs along one side and is shown with the standard shelves and poles.
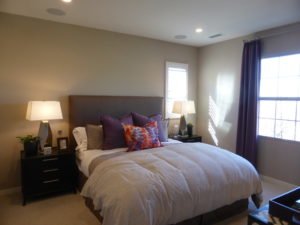
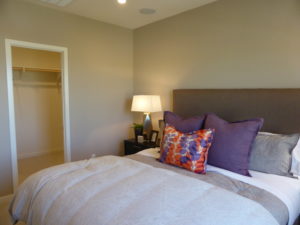
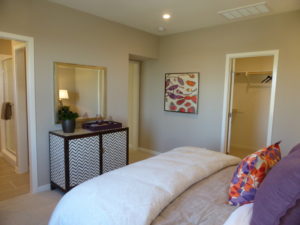
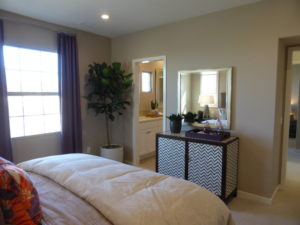
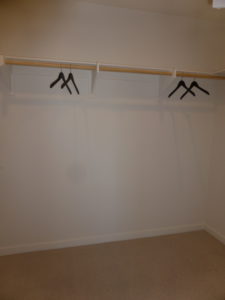
The master bathroom is smaller than in many other master suites. The vanity is the same as the one in the secondary bath. There is a stall shower, but no tub. The countertop is upgraded to pental quartz in Alpine and the tile detail is upgraded at the backsplash and shower.
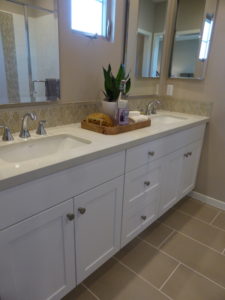
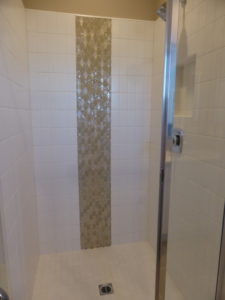
I like the addition of a loft in this home, but overall, don’t think it is laid out as well as residence one. This home lacks a coat closet of any kind and the dining room is really small. I also didn’t like seeing the powder room right next to the front door. I don’t think it is worth the $519/square foot price tag.
Residence 3
1,600 square feet
3 bedrooms, 2.5 bathrooms
Loft
Current pricing: $862,539
The residence 3 homes are at the back of each u-shaped set of homes. They are connected at the garage, but do not share other walls. Upgrades found in the model include flooring, window and wall treatments, lighting, custom carpentry, ceiling fans, built-in speakers, 5 ¼” baseboards, wrought iron stair rail, and all decorator’s items. The cabinetry is also upgraded in this model to a glazed Java Shaker-style cabinet with brushed satin nickel cone knobs.
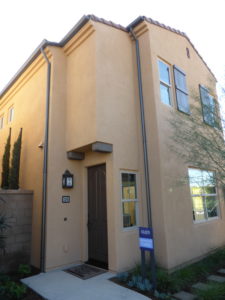
Inside, there is a small entryway, but it doesn’t have space for a table.
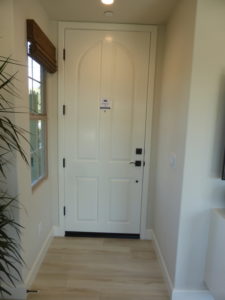
The living room is directly past the foyer. The space is bright, with two windows on the front and two on the side. It is shown with upgraded recessed lighting. The built-in unit under the TV is also upgraded.
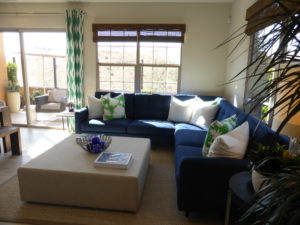
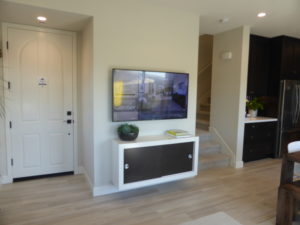
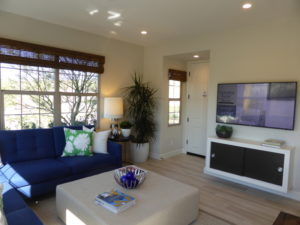
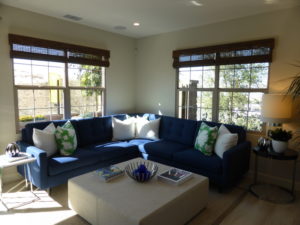
The dining room is adjacent to the living room and fully open to it. This is much bigger than the dining rooms in residences one and two and can easily seat up to eight people. There are sliding doors leading to the patio. The staircase is on the opposite wall.
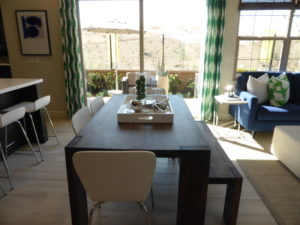
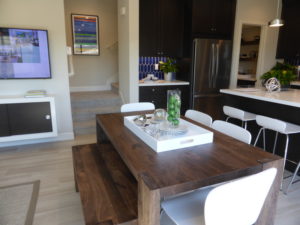
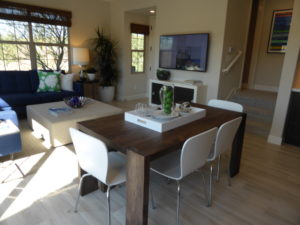
The kitchen is next to the dining room. Again, it is completely open, creating a true great room feel. The island can seat 3 – 4 people and holds the sink and dishwasher. One wall has the fridge and a short counter. The stove, oven, and microwave are on the other wall, along with a lot more counter space than I saw in the first two homes. This one also has more cabinets and drawers. Upgrades include the Bosch cooktop, built-in oven and microwave, dishwasher, Broan 600 CFM hood, Whirlpool refrigerator, cabinet furniture package with frosted glass doors, Della Terra quartz countertops in Denali with full tile splash, stainless steel double basin sink, outlet for pendant lights, and a reverse osmosis water system.
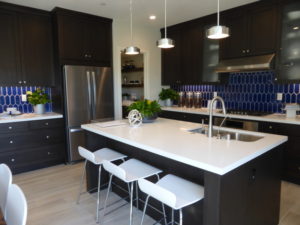
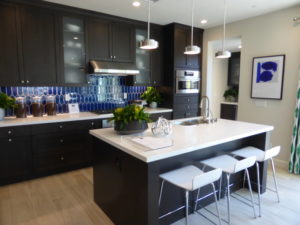
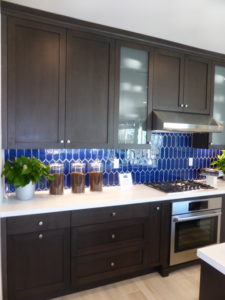
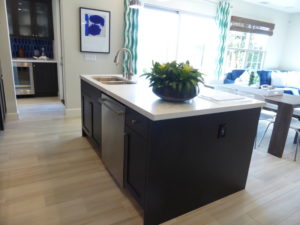
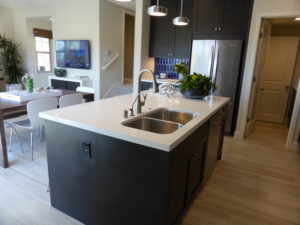
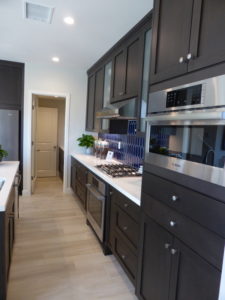
In addition to the kitchen being larger in general, this one also has a tech space or butler’s pantry in one corner and regular pantry in another. The model shows the butler’s pantry in lieu of the standard tech space. It has shown with lower cabinets, a KitchenAid mini fridge, and upper cabinets with frosted glass doors. The counters are an upgraded Della Terra quartz counter in Denali with a full tile splash. It also shows the optional French door leading to the patio. The standard tech space would include a built-in desk and have options for upper cabinets and the French door. This alcove also has the door to the garage.
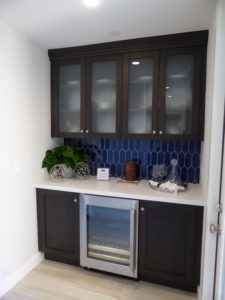
The walk-in pantry is on the opposite side of the kitchen. The model shows the upgraded “fresh pantry,” which has floating shelves and furniture package base cabinets, with counters and cabinet finish to match the kitchen. There is also a storage closet under the stairs that is larger in the fresh pantry than the standard walk-in.
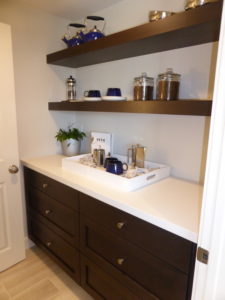
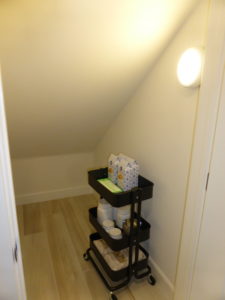
The patio in this home is long and narrow. It runs almost the full length of the first floor, stopping at the tech space/butler’s pantry.
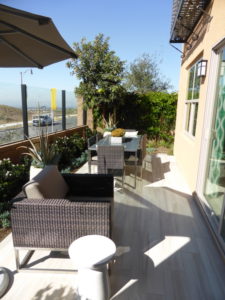
The powder room is on the first landing of the staircase, just three steps up from the dining room. It includes a pedestal sink and is shown with an upgraded framed mirror.
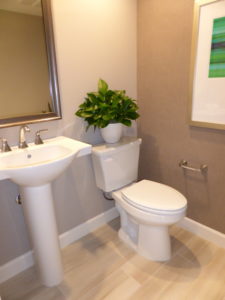
There is an open loft at the top of the stairs. It has a window overlooking the patio and is a bigger room than the loft in residence two. The model shows an upgraded, built-in desk and floating shelves. The base linen cabinets along the staircase are included.
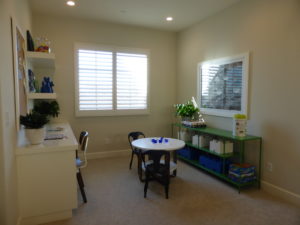
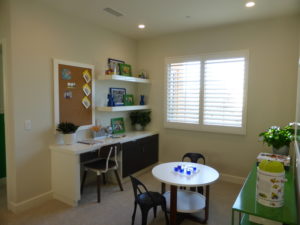
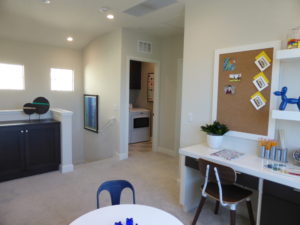
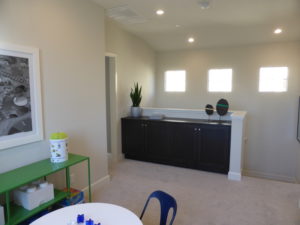
The laundry room is across from the loft. It has space for side-by-side machines and includes upper cabinets.
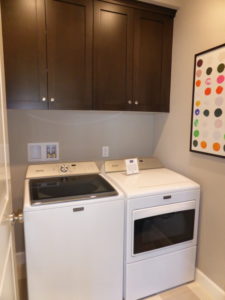
Bedroom 3 is next to the laundry room. It has a big window on the side of the house and a small one facing the back. There is a bypass closet at the entry to the room. This is the smaller of the secondary bedrooms. The recessed lights are an upgrade.
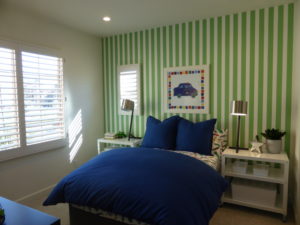
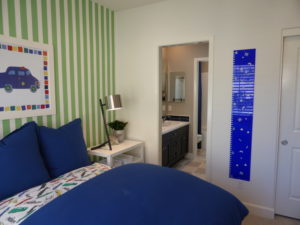
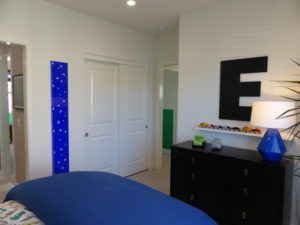
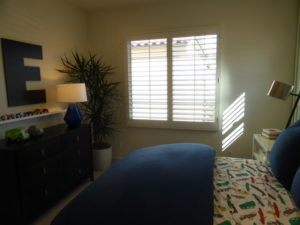
A Jack and Jill bathroom connects the two bedrooms and is not accessible from the hallway. It has two sinks set into a shared vanity with two sets of cabinets and three shared drawers. The shower/tub combo is through a separate door. The tile detail at vanity splash is upgraded but the shower tile is not.
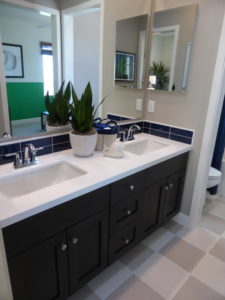
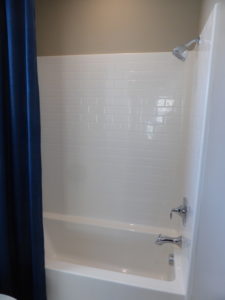
Bedroom 2 is a lot bigger than bedroom 3. It has a window facing the side of the house and another overlooking the patio. This room has a walk-in closet shown with upgraded organizers. The ceiling fan and outlet are upgrades, too.
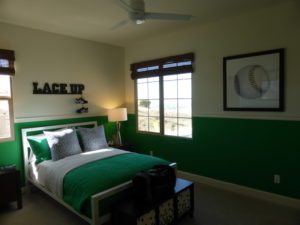
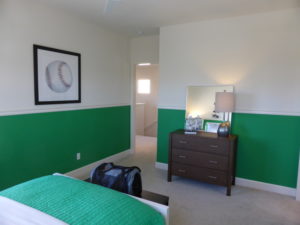
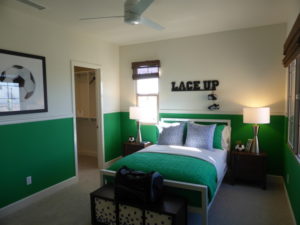
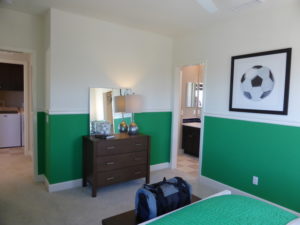
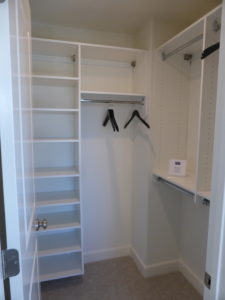
The master suite is on the opposite side of the loft. The bedroom has two small windows facing the front of the house and French doors opening to a balcony above the patio. The room is only slightly larger than bedroom 2. The recessed LED lights are an upgrade. The walk-in closet is off the bedroom and runs the full length of that wall.
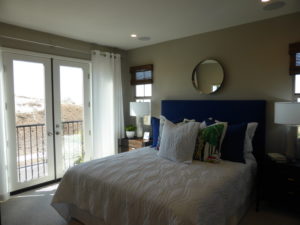
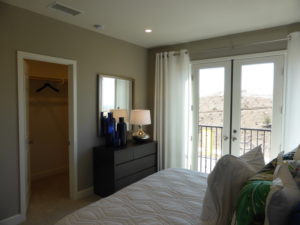
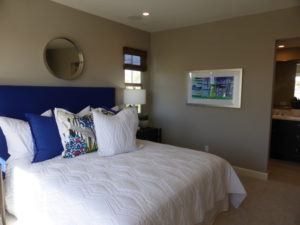
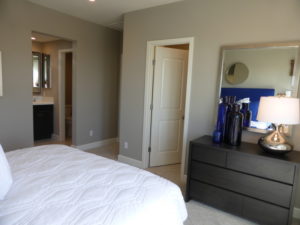
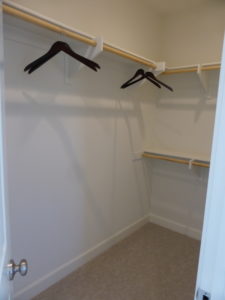
The master bathroom has an option for a pocket door separating it from the bedroom. The vanity is comparable to the one in bathroom 2. The shower is to the left of the vanity. It has a full seat on one side and a shampoo niche. The commode is through a separate door on the right side of the vanity. Upgrades in the master bath include the tile detail at vanity and the framed mirror.
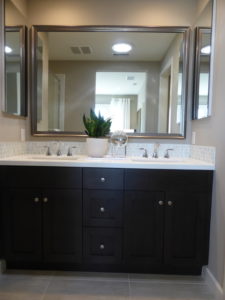
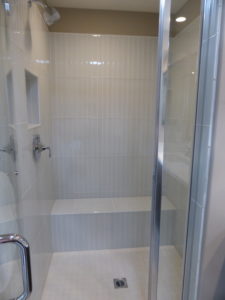
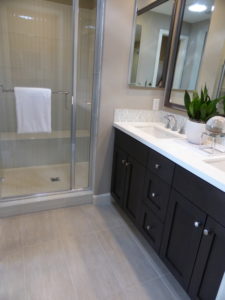
This home has a good layout. I like the way the rooms flow downstairs and the addition of the tech space/butler’s pantry and walk-in/fresh pantry provide a lot more storage. With the standard walk-in pantry, the home lacks a coat closet, but the fresh pantry has one.
Residence 4
1,596 square feet
3 bedrooms, 3.5 bathrooms
Loft
Current pricing: $837,075
Residence 4 is at the front of each set of Celeste homes, with two units facing the street. Upgrades found throughout the model include flooring, window and wall treatments, lighting, custom carpentry, ceiling fans, built-in speakers for music, brushed nickel bath fixtures and accessories, oil rubbed bronze cabinet knobs, interior door oil rubbed bronze egg shape handle hardware, and all decorator’s items.

Inside, there is an entry hallway with space for a table or bench along the staircase. The door to bedroom 2 is on the left and the living areas are on the right.
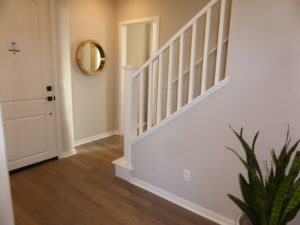
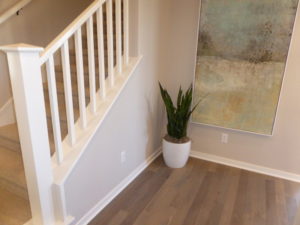
Bedroom 2 has two windows facing the street and another on the side of the home. There is a walk-in closet with shelves and poles on two walls and a few built-in shelves near the door. There is an en-suite bathroom with a single sink set into a very small vanity. The shower has a full bench and is shown with upgraded ADA accessories in brushed nickel. Additional upgrades include the LED lights, Della Terra quartz countertop and shower seat in Linen and tile detail at shower.
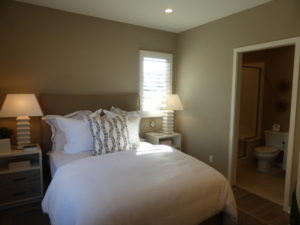
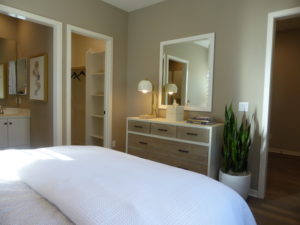
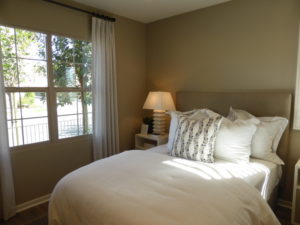
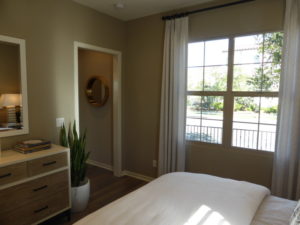
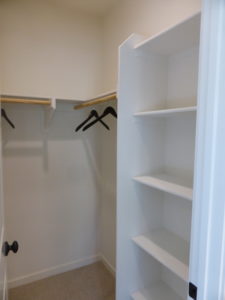
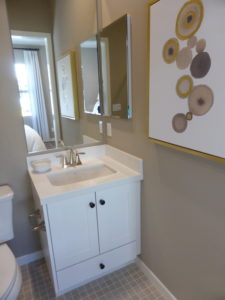
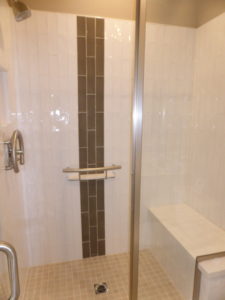
On the other side of the entry hall, the doorway leads to the kitchen. It has an island with seating for 2 – 3 people on one side and cabinets on the other. The refrigerator, stove, and oven are on one wall while the sink and dishwasher are on another There is a window above the sink facing the street. The Bertazzoni range, hood, built-in microwave, Bosch dishwasher, and Bertazzoni refrigerator are all upgrades. The tile detail and glass upper doors are also upgrades. This kitchen doesn’t have a pantry but would include pantry-height cupboards if you had the standard appliance package instead of the built-in microwave.
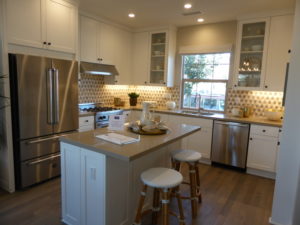
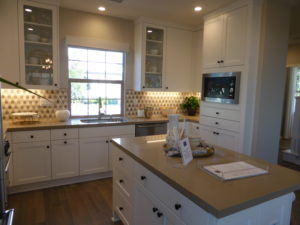
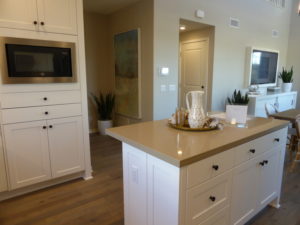
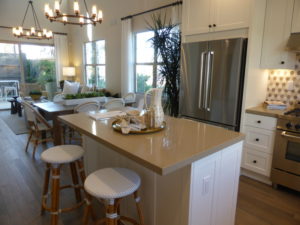
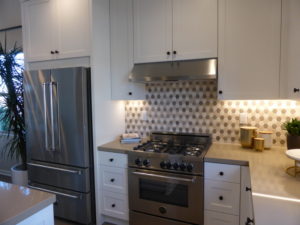
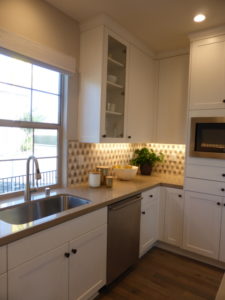
The dining room is adjacent to the kitchen. It can comfortably seat 6 with room to expand a little for larger parties. There are two windows facing the side of the home. Vaulted ceilings make the room seem bigger.
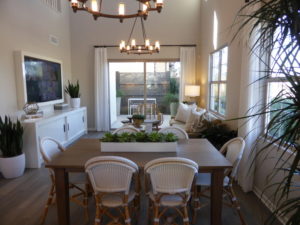
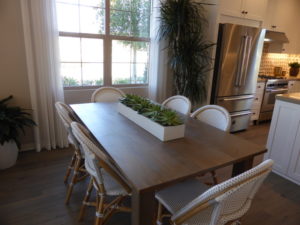
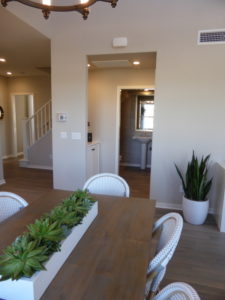
The family room is behind the dining room. It is an average size and is shown with an upgraded, built-in unit. Sliding doors on one wall lead to the back patio and two windows face the side of the house. This room has vaulted ceilings with extra windows near the top to make it feel bigger and brighter. The kitchen, dining room, and living room are all open and offer a great room environment, especially with the high ceilings in the dining and living rooms.
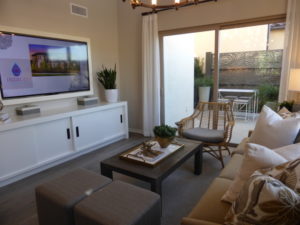
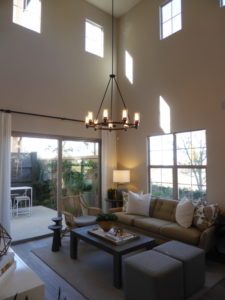
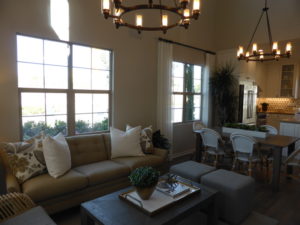
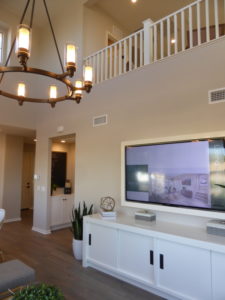
The backyard is small and the model is mostly hardscaped. There is room for a grill and a table. A door leads directly into the garage.
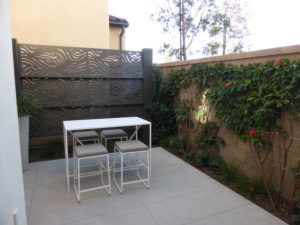
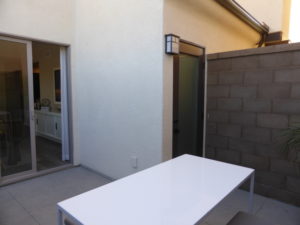
A short hallway off the dining room leads to the powder room. There are base linen cabinets just outside the room. The powder room is shown with the standard pedestal sink and an upgraded framed mirror.
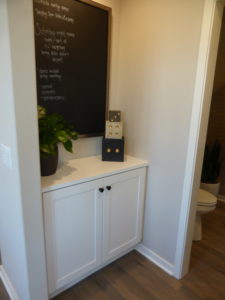
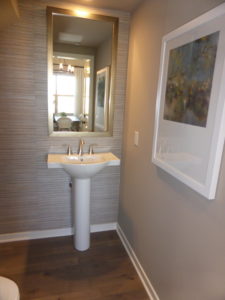
A loft on the second floor looks down over the living room. It includes the window seat shown in the model but the sconces above it are an upgrade. This room is a good size and would work well as a playroom, office, or extra sitting room.
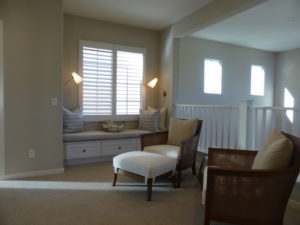
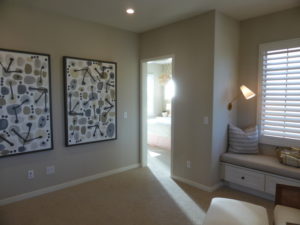
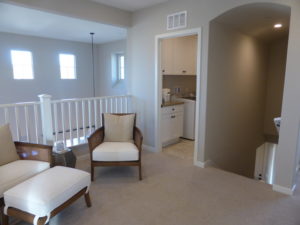
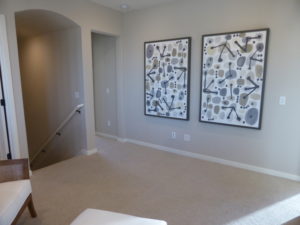
The laundry room is off the loft. It has a short counter with base linen cabinets but no sink. There is space for side-by-side machines and there are three sets of upper cabinets. The countertop is upgraded to Della Terra quartz in Vegas.
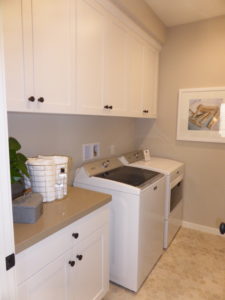
Bedroom 3 is off the loft. It has a big window on the side and two smaller ones facing the backyard. One wall has a standard bypass closet. The ceiling outlet and designer light are upgrades. The room has an en-suite bathroom. The vanity has a single sink, one set of cabinets, and three drawers. The counter is upgraded to Della Terra quartz in Linen with upgraded tile detail. There is a shower/tub combo shown with the standard tile.
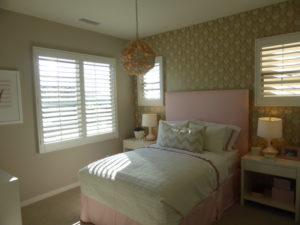
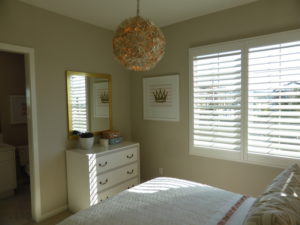
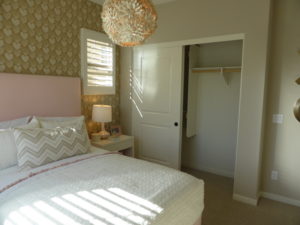
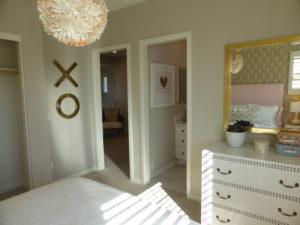
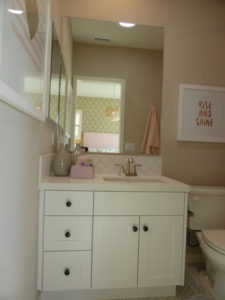
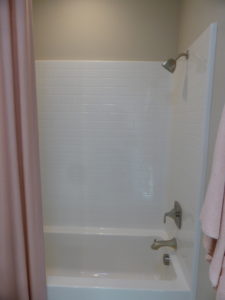
The master suite is on the opposite side of the loft. The room is an average size. It has two small windows on the side and French doors leading to a small balcony over the street. There are door-height panel windows on each side of the French doors. The walk-in closet is in one corner of the room and is shown with the standard shelves and poles. The recessed lighting in the bedroom is an upgrade. There is an option for a door separating the bedroom and bathroom.
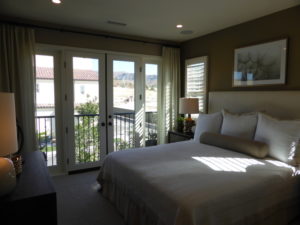
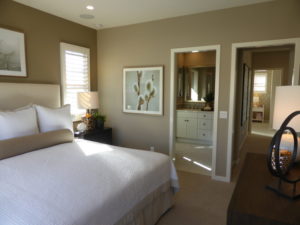
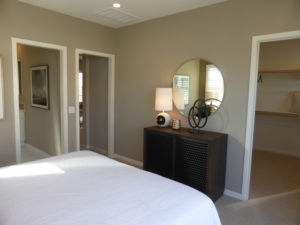
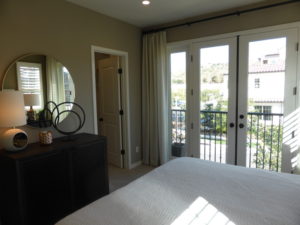
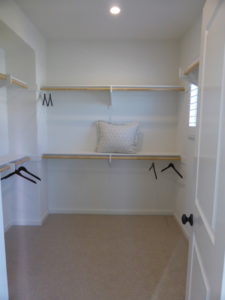
The master bathroom has a vanity with two sinks, two sets of cabinets, and three shared drawers. Upgrades to the vanity include the Della Terra quartz countertop in Linen, the tile detail, and the framed mirror. The stall shower is small and upgraded with tile detail and a shower enclosure in brushed nickel.
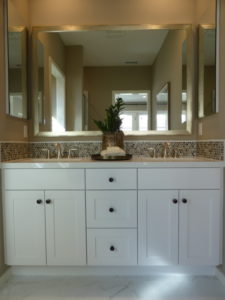
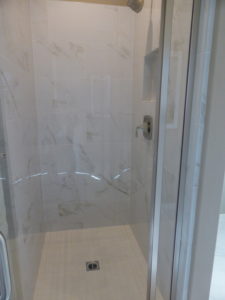
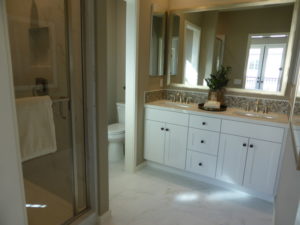
Residence 4 is the only Celeste home to have a bedroom on the same floor as the living areas. The vaulted ceilings in the living areas add a nice touch to the rooms.
Overall, I thought residences 3 and 4 were laid out better than residences 1 and 2 because their living areas flowed better, and the spacious lofts are a little more versatile. I wish residences 2 and 4 included coat closets and more storage options.