The next collection I will review from The Reserve at Orchard Hills is the Como Collection. Built by Pacific Homes, there will be 85 homes with two different floor plans, plus a slight variation of the plan 2 (2X). Homes range from 2,494 – 2,753 square feet and sit on lots of approximately 4,200 square feet. The homes have 4 bedrooms and 3 – 4 bathrooms, with options for a den in lieu of the downstairs bedroom. Each home also comes standard with a loft or optional fifth bedroom. All homes have an attached, two-car garage. The neighborhood is long and narrow, with several u-shaped streets. Some of the homes will border the new Crestview Park, which is slated to open in a few months.
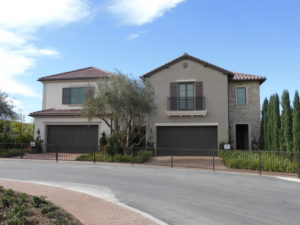
Included Features
Verdi homes come standard with ceramic tile at entry, kitchen, baths, and laundry; plush carpet throughout living areas; single-panel interior doors with Baldwin® satin nickel hardware; 10’ ceiling at select locations; coffered ceiling at master bedroom; pre-wired with media plate consisting of RG-6 and 1 CAT-5 line at great room, master bedroom, and secondary bedrooms; CAT-5 line for phone at master bedroom and dual CAT-5 line for phone/data at kitchen; inside laundry room with sink and Kohler® faucet; landscaped walkways and common areas; decorative front entry doors with dark bronze Baldwin hardware; fire-resistant concrete tile roofs; Wi-Fi thermostat; and Lutron home automation system. The gourmet kitchens include a KitchenAid® stainless steel appliance package with a commercial-style cooktop, oven/microwave combination, dishwasher, and hood; cabinetry in white satin Thermofoil finish with concealed and soft close hinges, soft close drawer guides, adjustable shelves, and under-cabinet lighting; granite slab counters with 6” backsplash and full splash at cooktop; Kohler® Smart Divide stainless steel with Kohler faucet; and refrigerator space pre-plumbed for ice maker. The master suites include Kohler Hytec tub with 6” x 6” ceramic tile surround, separate shower with 6” x 6” ceramic tile surround and clear glass enclosure; and dual under mount Kohler sinks with cultured marble countertops and backsplash with Kohler polished chrome faucets. Finally, the energy-efficient features that come with the home are dual-glazed, vinyl windows with low-e glass; whole house fan; high-efficiency air conditioning and 92% a.f.u.e. gas furnace; tankless water heater; and energy-efficient lighting.
Basic Neighborhood Financial Information
Approximate HOA Dues: $299 at buildout for Reserve at Orchard Hills Community Association
Base Property Tax: 1.05% of sales price
AD Tax: $2,000 per year
CFD Tax: $1,700 per year
Other Taxes: $171 per year
Overall Effective Tax Rate: Approximately 1.4%
Prices start at $1,364,532 for Residence 1 and $1,416,818 for Residence 2
Schools
Students living in Como will attend schools in the Irvine Unified School District. Children in grades K – 6 will attend Canyon View Elementary School. Students in grades 7 – 8 will attend Sierra Vista Middle School. Students in grades 9 – 12 will attend Northwood High School.
Residence 1
2,494 square feet
4 bedrooms, 3 bathrooms
Loft
Optional den at bedroom 4
Optional bedroom 5 at loft
Phase one pricing ranged from $1,364,532 – 1,371,532
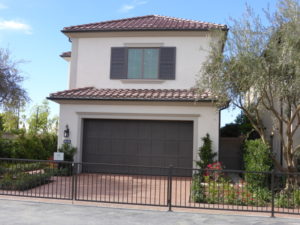
Residence 1 is modeled in the Formal Spanish elevation, with Santa Barbara, Early California, and Tuscan options also available. Upgrades found throughout the model include flooring, window and wall treatments, Lutron Caseta dimmers and switches, high-gloss Luxe Blanco cabinetry, Amerock Monument satin nickel pulls, additional electrical outlets, Honeywell Wi-Fi thermostat, audio and video systems, and all decorator’s items.
Inside, residence 1 has an L-shaped entryway with plenty of space for a bench or entry console. There is a deep coat closet across from the entry, with additional storage under the stairs. The pre-wire for wall sconces, cased opening and window, and crown molding in the entry are all upgrades.
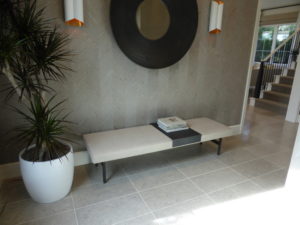
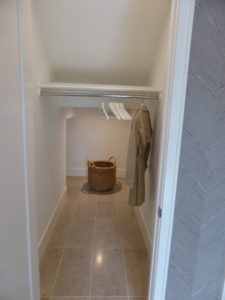
A hallway on the right leads to the first-floor bedroom, bathroom, and access to the two-car garage. The model shows the optional den in lieu of the standard bedroom 4. The den is open to the hall, but there is an option for either double French doors or pocket doors instead. The model shows upgraded wall paneling and a built-in unit with cabinets and a desk. There are two small windows facing the side of the house, so this room does not get a lot of natural light. The recessed lights and cased opening are also upgrades. In the standard bedroom, there would be a walk-in closet on the left wall, which would cut into the coat closet, giving all the storage under the stairs to the bedroom closet instead.
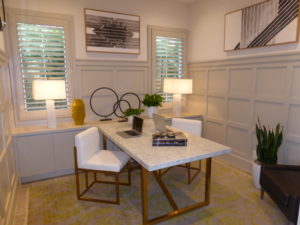
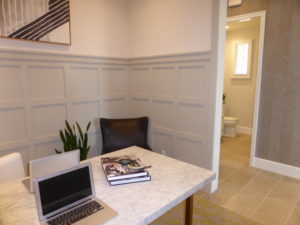
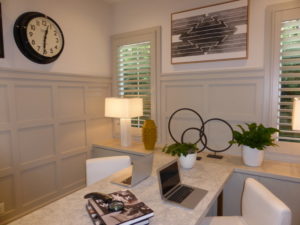
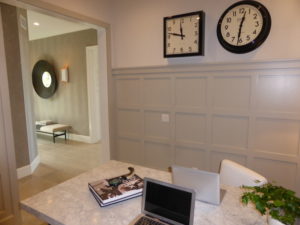
The bathroom is across the hall from the bedroom. It has a vanity with a single sink, one set of cabinets, and two drawers. The cabinets are upgraded to a high-gloss, Luxe Blanco finish with Amerock Monument satin nickel pulls (as found throughout the home). The countertops are upgraded to Limestone “Gascogne Blue” and the beveled, framed mirror is a decorator’s upgrade. The sink and faucet show the included Kohler models. The shower is a good size and is shown with upgraded limestone at the shower dam and upgraded tile at surround and floor. The shower has a soap niche and shows the included enclosure and towel bar.
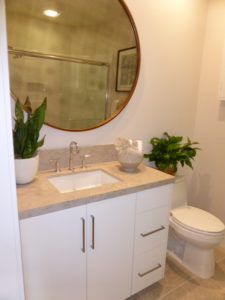
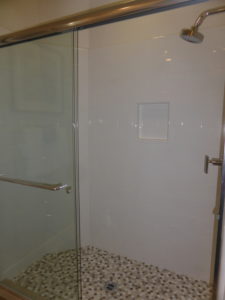
The living areas are to the left of the entry hall. The dining room is a flexible space with room for a large table. One wall has two windows facing the side of the home. Another wall borders the stairs and could hold a low buffet, but the room doesn’t offer space for a full-height china cabinet. The recessed lights are included with the home.
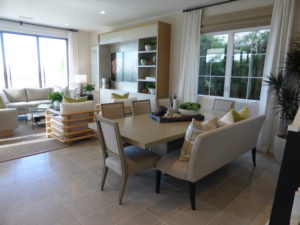
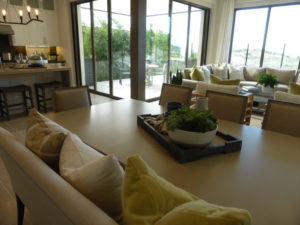
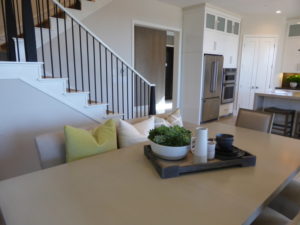
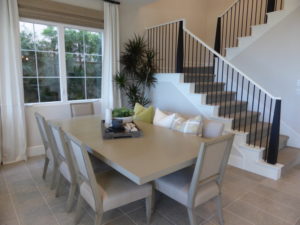
The great room is behind the dining room. There is a small window in one corner and full-height windows lining another wall. The third wall has standard panoramic doors opening to the backyard. The recessed lights, flat-screen pre-wire, TV/data outlet, and pre-wire for optional motorized window treatments are all included with the home. The built-in entertainment unit is an upgrade.
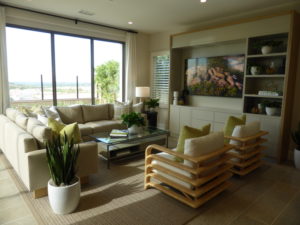
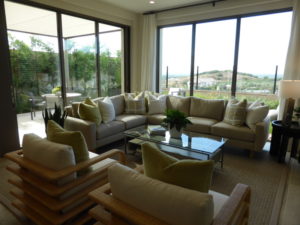
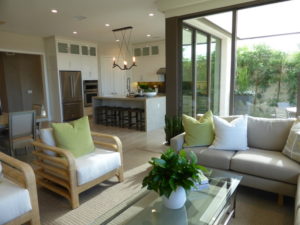
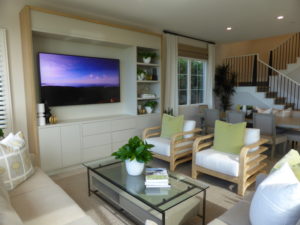
The kitchen is across from the dining room. Because it’s set at an angle to the great room, it doesn’t offer great options for conversation. The kitchen has an island with seating for 3-4 on one side and the sink and dishwasher on another. The pendant lights, waterfall style sides with limestone counters, and Kohler Tournant faucet in vibrant stainless steel are all upgrades. The wall on the left side of the island holds the refrigerator, oven and microwave and the longer wall holds the cooktop. The model shows the standard appliances, as well as the KitchenAid French door refrigerator and an optional KitchenAid wine refrigerator at the end of the counter. The cabinets and pulls are upgrades, as are the frosted glass at the stacked upper cabinets. The back counter shows an upgraded Pental “Imperio” countertop with full-height backsplash. The drawers under the cooktop are also upgraded. There is a walk-in pantry in the corner, shown with upgraded open shelves and Imperio counters.
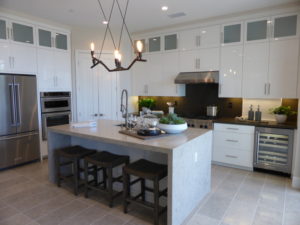
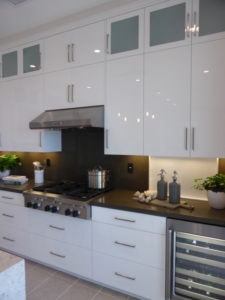
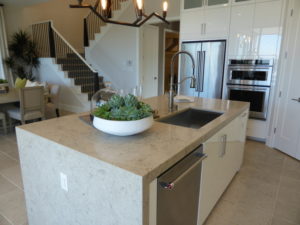
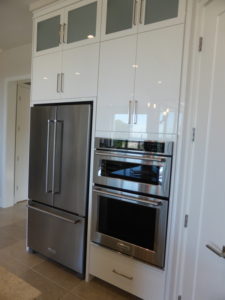
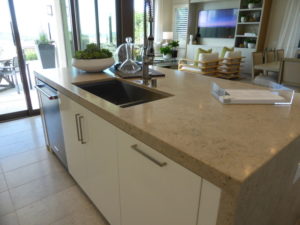
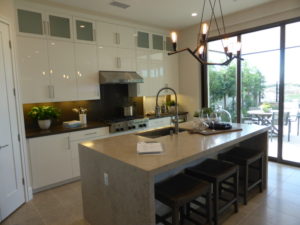
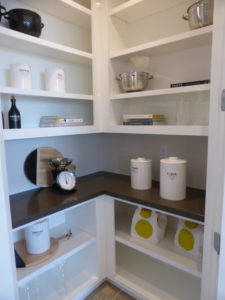
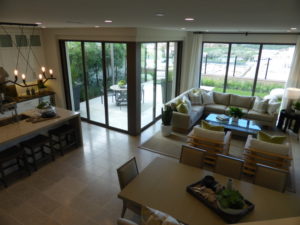
The backyard shows a combination of hardscape and artificial turf. The size is comparable to an average lot and there are fantastic views, at least until the surrounding homes are built. Unlike many other home collections, the Como models do not come standard with a California room.
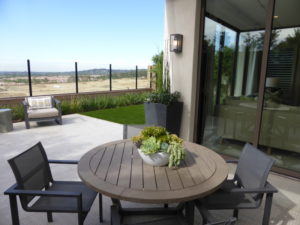
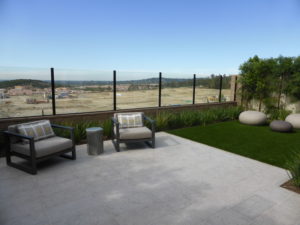
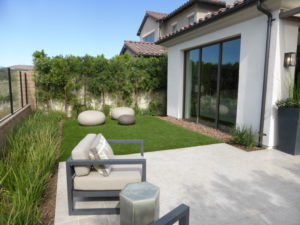
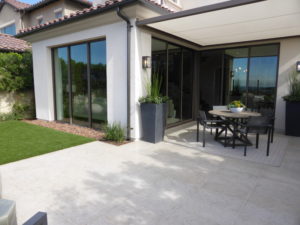
The model shows the standard loft on the second floor. It isn’t a particularly large space, but it works well as a playroom or small study. There is an option for a built-in tech desk along one wall. The flat-screen pre-wire is an upgrade. There is also an option to convert the loft to a fifth bedroom. It would be a small room with a bi-pass closet. With the loft or bedroom option, there are two windows facing the side of the home.
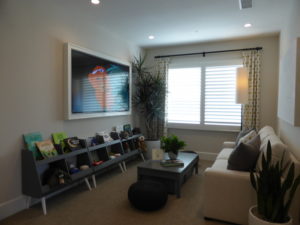
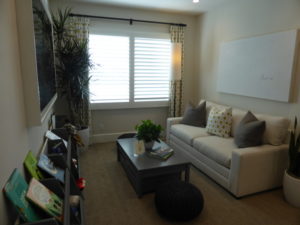
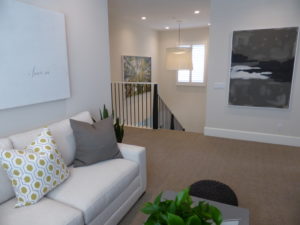
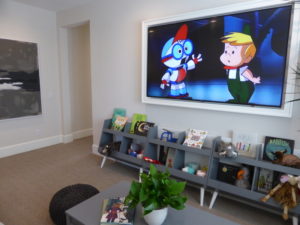
The master suite is to the right of the stairs, stretching across the back of the home. The bedroom is a good size and includes a recessed area for seating. Two windows face the side of the home and the recessed area has windows on all three sides that overlook the backyard. The recessed lights, reinforced ceiling outlet, paint grade paneling at coffered ceiling, and ceiling fan are all upgrades. There is an option for a door separating the bedroom from the bathroom.
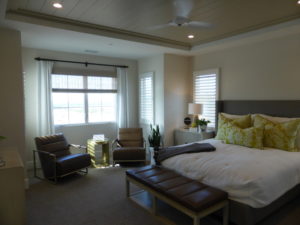
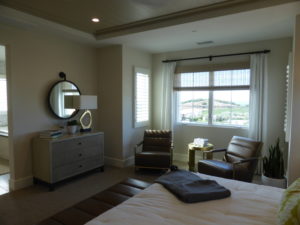
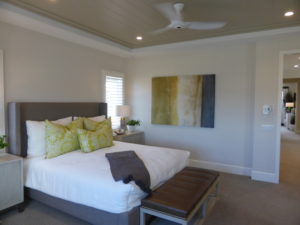
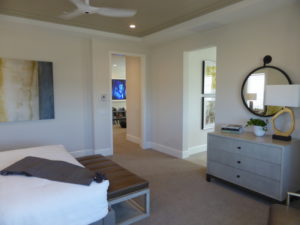
The master bathroom has a vanity with two sinks, two sets of cabinets, and three drawers. The cabinets and pulls are upgraded to match the rest of the home. The countertop shows an upgraded Caesarstone “ginger” and decorative framed mirror, but the standard sinks and faucets. The tub and shower sit side-by-side on the right side of the vanity. The tub has an upgraded Caesarstone deck, which forms a ledge in the shower; the shower also has a matching corner seat. The shower dam is limestone. The tile that lines the walls of the shower and around the tub are upgraded, as is the shower floor. The Kohler Hydrorail shower column, rain head, and hand shower in polished chrome are additional upgrades. The toilet is an upgraded Kohler bidet toilet. The walk-in closet is on the left side of the room and has an upgraded organizer system and mirrored French door.
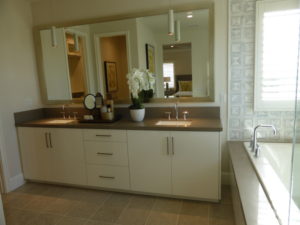
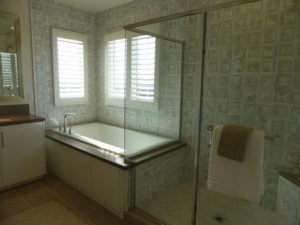
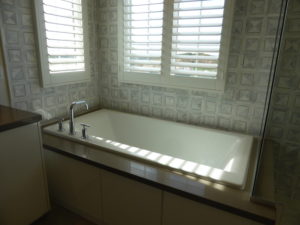
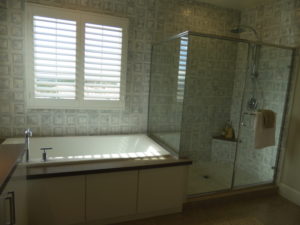
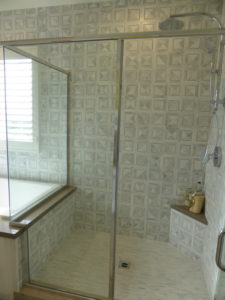
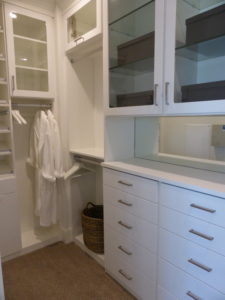
The laundry room is just left of the loft. The long, narrow room has full-height linen cabinets near the door, followed by a sink with base cabinets, and side-by-side machines with upper cabinets. The cabinetry, knobs, appliances countertop, backsplash, wall paneling, and cased window are upgrades.
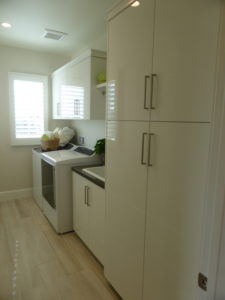
The secondary bathroom is next to the laundry room. The vanity has two sinks, two sets of cabinets, and three small drawers. The cabinets, knobs, full-height tile backsplash, and Caesarstone “Frosty Carrina” countertops are all upgrades. The decorative mirror is upgraded, too. The shower/tub combo is through a separate door and has an option for just a shower. The tile is upgraded.
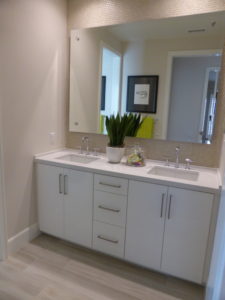
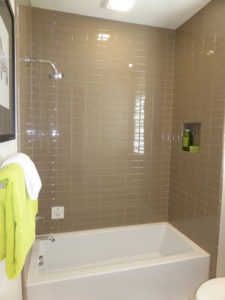
Bedroom 2 has two small windows facing the side of the home. This is the smallest bedroom upstairs. Even the bi-pass closet is smaller than average. The recessed lights, reinforced ceiling outlet. Wainscot paneling, and pendant light are upgrades.
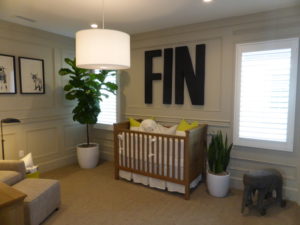
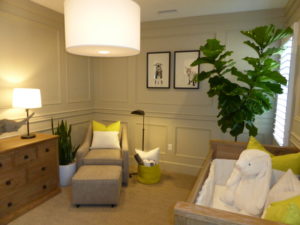
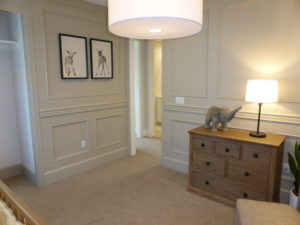
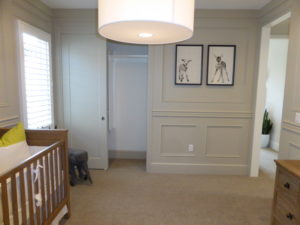
Bedroom 3 is much larger than bedroom 2. It has two windows facing the street and another on the side of the room. The recessed lights, pre-wire, and wall sconce are upgrades. This room also has a bi-pass closet.
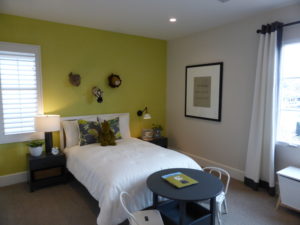
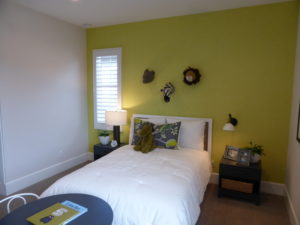
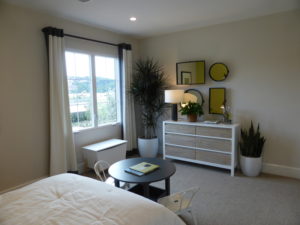
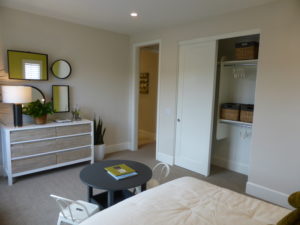
Residence 1 has good options to customize the home, allowing you to choose between two bedrooms, a den, and a loft. I don’t like the layout downstairs, as I prefer a great room that is more open to the kitchen. The closets are on the small side, and if you choose the downstairs bedroom, there is very little storage at all outside the bedrooms.
Residence 2 & Residence 2X
2,753 square feet
4 bedrooms, 4 bathrooms
Loft
Optional den at bedroom 4
Optional bedroom & bathroom 5 at loft
Phase one pricing for residence 2 ranged from 1,416,818 – 1,426,818
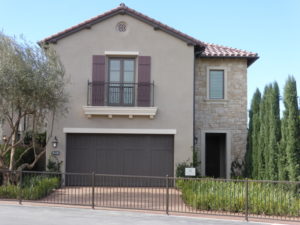
Residences 2 and 2X have virtually identical floorplans, with slight variations in the windows on one side. Residence 2X is always a corner unit while residence 2 is never a corner unit. Residence 2 is not modeled, and has Santa Barbara, Formal Spanish, Tuscan, and Monterey elevations. Residence 2X is modeled in the Tuscan style, with Santa Barbara and Formal Spanish options as well. Upgrades found throughout the model include flooring, window and wall treatments, Lutron Caseta dimmers and switches, solid core doors, additional electrical outlets, audio and video systems, and all decorator’s items.
Inside, the entryway is open to the stairs, offering space for a bench or low table. A small window on the side brightens the space. Access to the garage is just left of the entry. The front hall has a small alcove nestled in the u-shaped stairs and a coat closet with storage beneath the staircase.
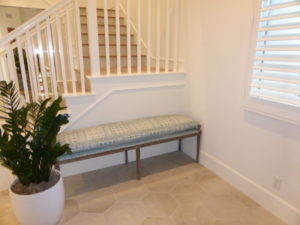
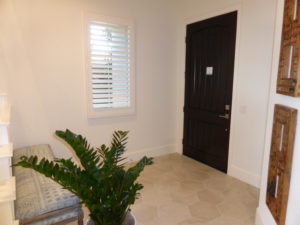
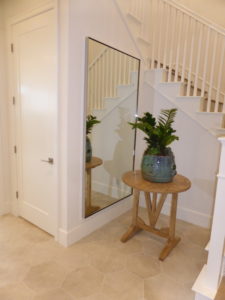
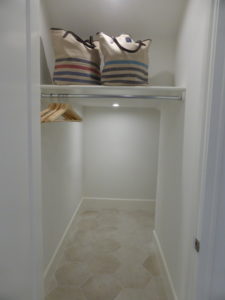
The model shows the optional den in lieu of the standard bedroom 4. The room is directly across from the stairs and has two small windows on the side. The cased opening is an upgrade, and there are options for either pocket or French doors. The recessed lights, cased window, wall paneling, built-in unit, and 2” flex tube conduit are additional upgrades. The standard bedroom would be the same size, but with a bi-pass closet along the wall that is open to the hall in the den. The door to the bedroom would actually be off the alcove near the adjacent bathroom.
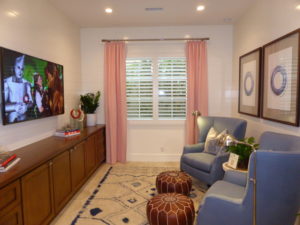
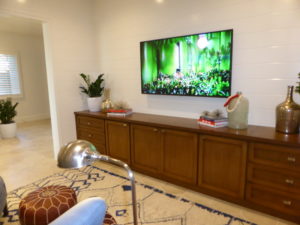
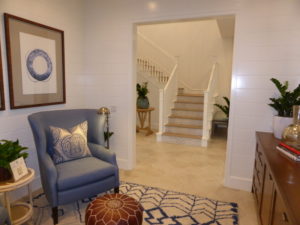
The downstairs bathroom has a vanity with a small counter, one cabinet, and two drawers. The cased opening to the hall is an upgrade. There are upgraded white paint grade cabinets with Pental “statuario” countertops and a decorative, beveled framed mirror. The shower tile is upgraded throughout, but the enclosure is standard. The shower includes a corner seat and soap niche. There is an option for a shower/tub combo in lieu of the standard shower.
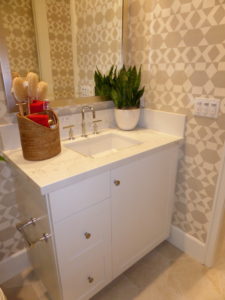
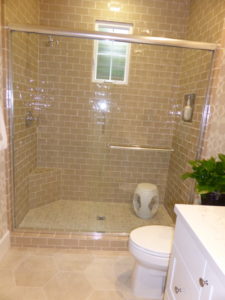
The main hall opens to the great room. It has two windows on the side and panoramic doors opening to the backyard. The crown molding and cased opening are upgrades. The recessed lights, flat screen pre-wire, tv/data outlet, pre-wire for optional motorized window treatments, and duplex floor outlet are all included with the home.
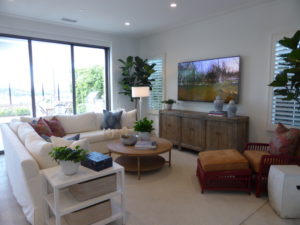
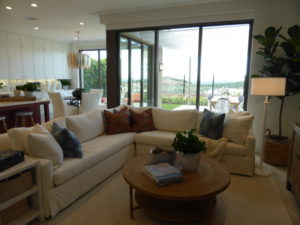
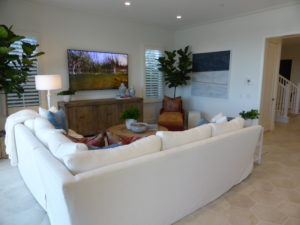
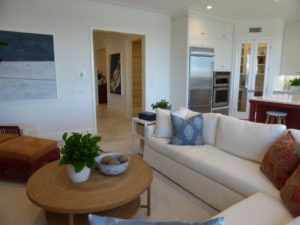
The kitchen is fully open to the great room, which I like more than the setup in residence 1. The center island can seat 3-4 people on one side and houses the sink and dishwasher on the other. The refrigerator, oven, and microwave are on the left, the walk-in pantry is in the corner, and the cooktop sits in the middle of the longer wall opposite the island. Nearly everything in the kitchen is upgraded, including the recessed lights above the sink, crown molding, white paint grade cabinets, paint grade “roasted pepper” at island cabinets, Pental “Imperio” countertops, full-height backsplash, cove edge at island countertop, pantry doors, Kohler white cast iron undermount sink, and reverse osmosis in brushed chrome package. The fully upgraded KitchenAid appliance package shows a stainless steel 30” combination oven/microwave, 36” white range, canopy wall hood, stainless steel dishwasher, warming drawer, and built-in fridge. The room has ample cabinet space and plenty of shelves in the pantry.
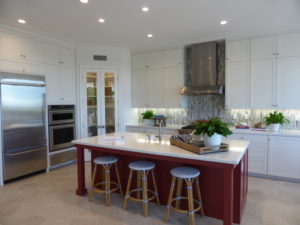
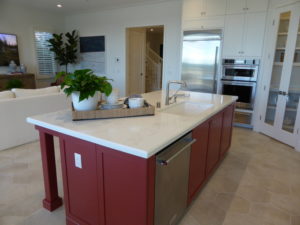
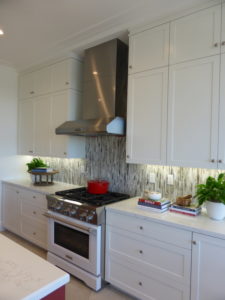
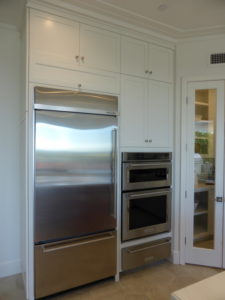
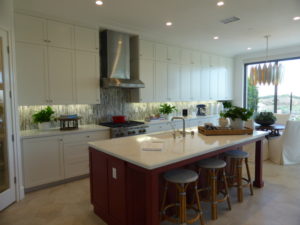
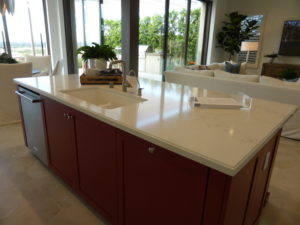
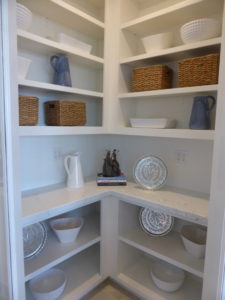
The dining room is at the back of the house, behind the kitchen. It shows the optional cabinetry extended from the kitchen all the way to the back wall. The pendant light and pre-wire and crown molding are additional upgrades. The dining room includes a wall of full-height windows facing the backyard and a set of panoramic doors.
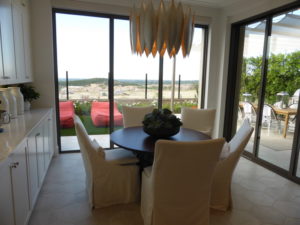
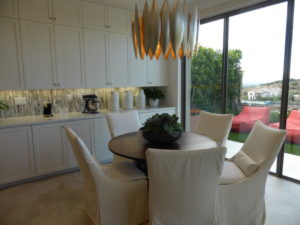
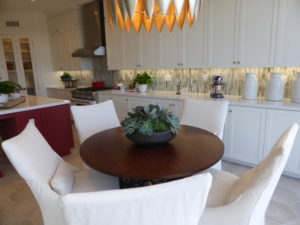
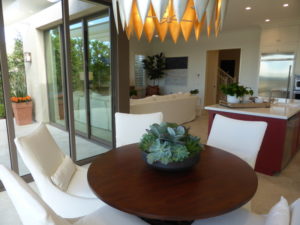
The backyard is mostly hardscaped, with some artificial turf and plants around the edge. The model shows a built-in grill and glass walls to show off the view of the city.
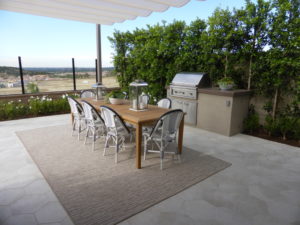
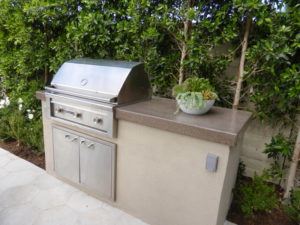
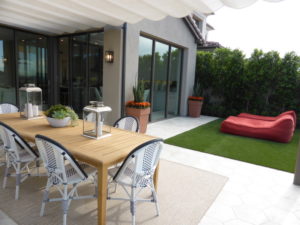
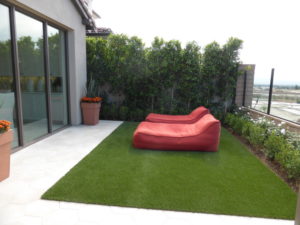
On the second floor, the stairs open to a long hallway, with the loft and secondary rooms to the left and the master suite to the right. While the loft is open to the hall and stairs, an open doorway leads to a parallel hall with doors to the bedrooms and laundry room. There are four upper and lower linen cabinets outside the laundry room with an upgraded countertop.
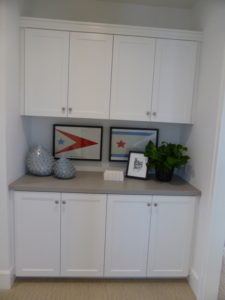
The loft is larger than in residence 1 and has windows facing both the side and front of the home. The model shows an upgraded built-in unit and flat-screen pre-wire. There is an option to convert the space to a fifth bedroom and bathroom. The entry door would be off the back hall, across from the laundry room, rather than right off the stairway. The bi-pass closet would be where the current loft opening is, and the bathroom would be next to it (alongside the stairs). The bathroom would have a small vanity with a single sink, a shower/tub combo, and an option for just a shower.
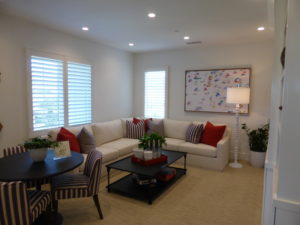
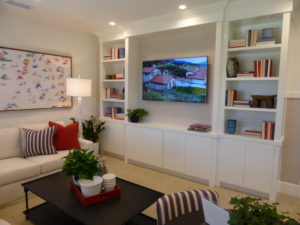
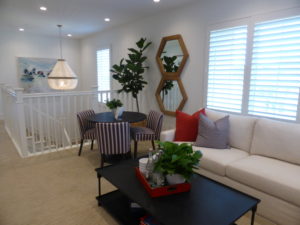
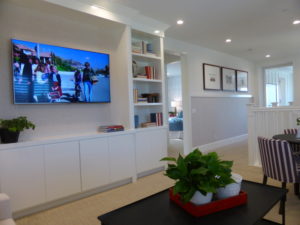
Off the back hall, bedroom 2 is on the right. It has two small windows facing the side of the home and a bi-pass closet. The recessed lights, mirrored closet doors, and closet organizer are upgrades. The en-suite bathroom has a vanity with a tiny counter, one sink, and two cabinets. The shower/tub combo has an option for just a shower. The Caesarstone “open foam” countertop, tile backsplash, shower/tub tile, and polished chrome framed ¼” clear glass enclosure with tubular towel bar are all upgrades.
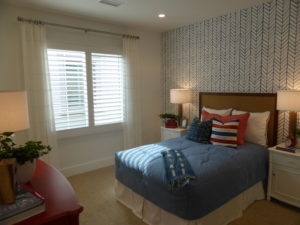
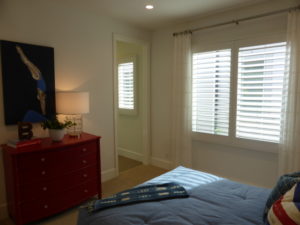
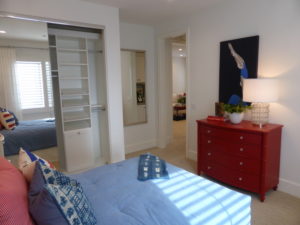
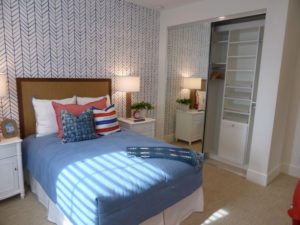
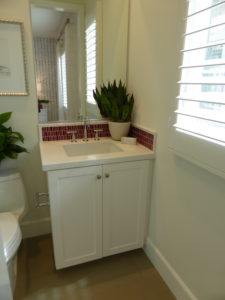
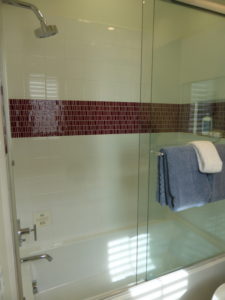
The laundry room is next to bedroom 2. It is a long room with a window at the end. There is a sink with base cabinets and a shelf above, space for side-by-side machines, and upper cabinets. The countertop and wall paneling are upgrades.
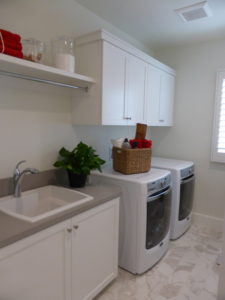
Bedroom 3 is much larger than bedroom 2. It has two windows on the side and double French doors opening to a balcony that overlooks the street. All elevations in both the 2 and 2X model have a balcony; the residence 2 Monterey elevation has a much larger balcony that stretches the full width of the house (that room also has two additional front-facing windows). The recessed lights in this room are an upgrade. Bedroom 3 has a bi-pass closet shown with the standard doors, shelves, and chrome poles. The en-suite bathroom has a small vanity with one sink, one cabinet, and two drawers. The model shows the shower-only option in lieu of the shower/tub combo. The tile surround (including the height), shower floor, polished chrome frameless 3/8” clear glass enclosure with tubular towel bar, and Kohler Hydrorail shower column, rain head, and hand shower in polished chrome are all upgrades.
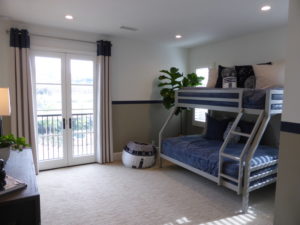
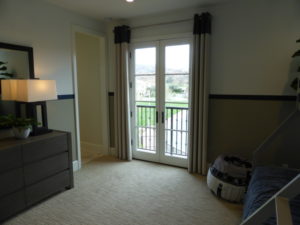
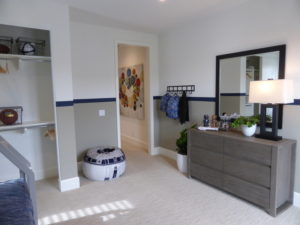
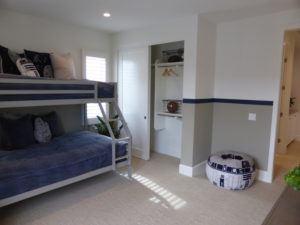
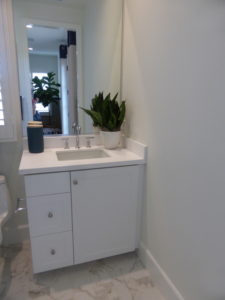
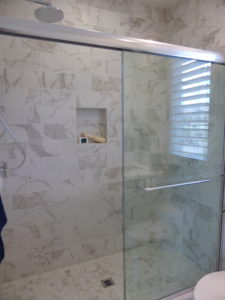
The master suite is at the back of the house, with an entry to the right of the staircase. The bedroom is large, with windows facing the back and side of the home. The recessed lights, cased opening at windows, and paint grade wall paneling are upgrades. A slight recessed area in one corner offers a great spot for a bureau. There is an option for a door separating the bedroom from the bathroom.
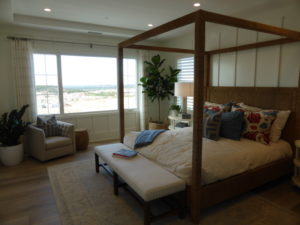
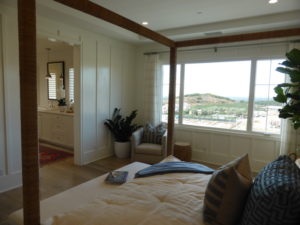
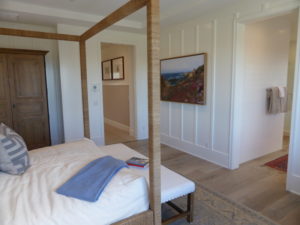
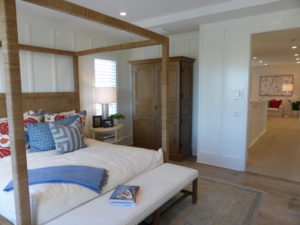
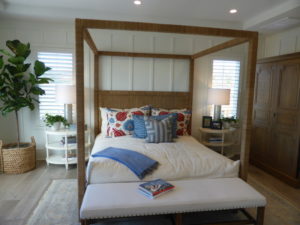
The bathroom has a large vanity with two sinks, two sets of wide cabinets, and three wide drawers. The pendant lights over the sink replace the standard recessed lights. The Kohler Tresham sinks, Pental “statuario” countertops, and decorative framed mirror are upgrades. The bathtub is next to the vanity. It is shown with an upgraded tile face, Pental statuario deck, and cove drop edge, with the deck forming a ledge in the shower. The shower has an upgraded, full-height tile surround, and upgraded tile at the seat, dam, and floor. The polished chrome, frameless 3/8” clear glass enclosure with tubular towel bar is another upgrade. The walk-in closet is a good size and has an upgraded organizer system.
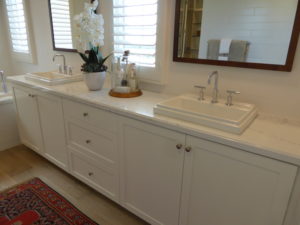
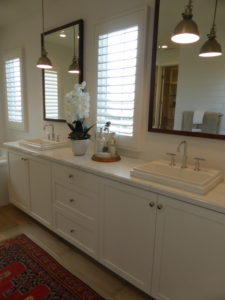
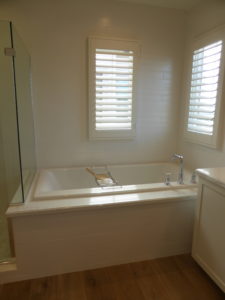
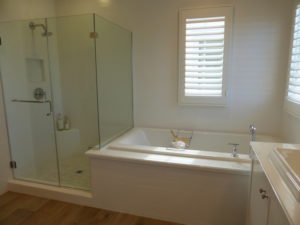
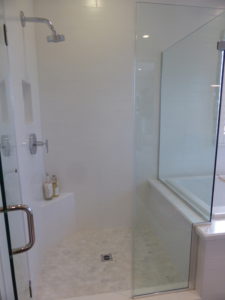
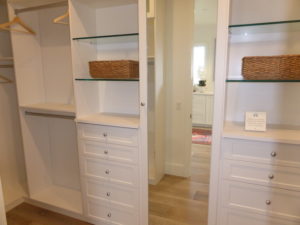
I like the layout of this home more than in residence 1. The rooms downstairs flow better and make it feel more open. There is still flexibility with the options for the den, loft, or bedrooms. This home has a bonus of a private bath for each bedroom.
Overall, the Como collection fits well with the Pacific Homes brand, showing similarity to the other collections throughout Orchard Hills. Neither of these models offers anything unique, but the rooms tend to be spacious and the lots are bigger than anything else I’ve seen in The Reserve so far.