Last week, I presented an overview of The Reserve, a new, gated enclave in Orchard Hills Village. Today, I will review the Vivo collection, the group of smallest homes in the neighborhood. Built by Pacific Homes, Vivo will have 149 detached condominiums in four different floor plans. Houses will range from 1,885 – 2,180 square feet. All homes have 3 bedrooms and 2.5 bathrooms with a 2-car garage. The approximate square footage of the lots wasn’t available, but the agent said the models are built on average-size lots. None of the Vivo homes have a first-floor bedroom and three of the homes have an option for a loft in lieu of one of the bedrooms. Most streets have six homes to a shared motor court
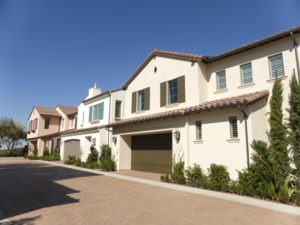
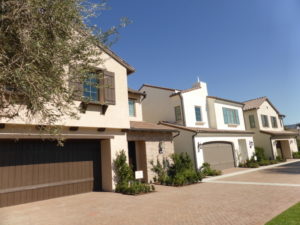
Included Features
Vivo homes come standard with ceramic tile flooring at entry, kitchen, baths, and laundry; plush carpet throughout living areas; single-panel interior doors with Baldwin® satin nickel hardware; coffered ceiling at master bedroom; pre-wired with media plate consisting of RG-6 and 1 CAT-5 line at great room, master bedroom, and secondary bedrooms; CAT-5 line for phone at master bedroom and dual CAT-5 line for phone/data at kitchen; powder room with Kohler® pedestal sink and polished chrome faucet; landscaped walkways and common areas; decorative front entry doors with dark bronze Baldwin hardware; fire-resistant concrete tile roofs; Wi-Fi thermostat; and Lutron home automation system. The gourmet kitchens include KitchenAid® stainless steel appliance package with a cooktop, oven/microwave combination, dishwasher, and hood; cabinetry in white satin Thermofoil finish with concealed and soft close hinges, soft close drawer guides, adjustable shelves, and under-cabinet lighting; granite slab counters with 6” backsplash and full splash at cooktop; stainless steel double basin sink with Kohler faucet; and refrigerator space pre-plumbed for ice maker. The master suites include Kohler Hytec tub with 6” x 6” ceramic tile surround, separate shower with 6” x 6” ceramic tile surround and clear glass enclosure; and dual under mount Kohler sinks with cultured marble countertops and backsplash with Kohler polished chrome faucets. Finally, the energy-efficient features that come with the home are dual-glazed, vinyl windows with low-e glass; high-efficiency air conditioning and 92% a.f.u.e. gas furnace; tankless water heater; and energy-efficient lighting.
Basic Neighborhood Financial Information
Approximate HOA Dues: $299 for Reserve at Orchard Hills Community Association
Base Property Tax: 1.05% of sales price
AD Tax: $1,600 per year
CFD Tax: $1,700 per year
Other Taxes: $171 per year
Overall Effective Tax Rate: Approximately 1.4%
Prices start at $997,054 for Residence 1; $1,021,612 for Residence 2; $1,116,527 for Residence 3; and $1,165,340 for Residence 4
Schools
Students living in Vivo will attend schools in the Irvine Unified School District. Children in grades K – 6 will attend Canyon View Elementary School. Students in grades 7 – 8 will attend Sierra Vista Middle School. Students in grades 9 – 12 will attend Northwood High School.
Residence 1
1,885 square feet
3 bedrooms, 2.5 bathrooms
Optional loft at bedroom 2
Phase 1 prices ranged from $997,054 – $1,058,054 (including designer-selected upgrades)
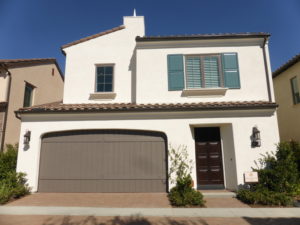
Residence 1 is modeled in the Santa Barbara elevation, with Early California and Formal Spanish elevations also available. Unlike most detached condos, where the garage and front doors are on opposite sides of the home, most Vivo homes have front doors next to the garage, as you would see in a traditional single-family residence. In the models, residence 1 is a center unit, though this isn’t always the case. Inside, the house has a wide foyer, with space for a table or bench next to the stairs. The hall leading back to the living areas has a closet on the right with storage beneath the stairs, and access to the garage on the left. Upgrades found throughout the model include flooring, paint, window and wall treatments, audio/video, Lutron Caseta dimmer switches, round wi-fi thermostats, and additional outlets at various locations.
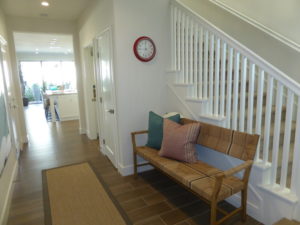
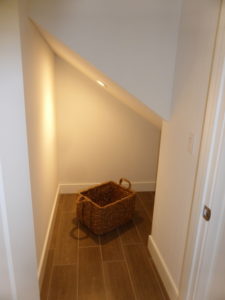
The powder room is just past the closet. It has a vanity with base cabinets in lieu of the pedestal sink. The vanity is further upgraded to include a Caesarstone quartz “urban safari” countertop with 6” backsplash instead of the matte white cultured marble countertop with 4” splash included with the basic vanity upgrade. Both vanity upgrades come with a Kohler undermount sink. The model also has a framed mirror instead of the standard polished edge mirror.
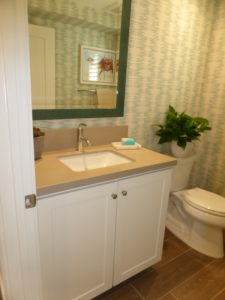
At the end of the hall, the great room is on the left and the kitchen is on the right. The great room is an average size, with two windows facing the side of the home and panoramic sliding doors leading to the backyard. The model shows an upgraded media built-in unit along one wall. The six recessed lights, flat-screen pre-wire, and duplex floor outlet are all included. The room also comes standard with pre-wire for optional motorized window treatments at panoramic sliding doors and windows.
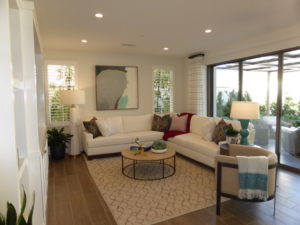
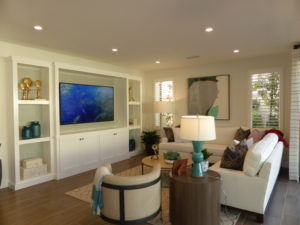
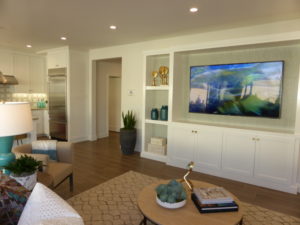
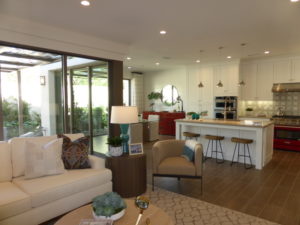
The kitchen has an island that can comfortably seat three people. It also holds the sink and dishwasher. The refrigerator is on the right with narrow cabinets next to it. The longer counter behind the island includes the cooktop, oven, and microwave, as well as some counter space and most of the cabinets and drawers. There are two sets of pantry-height cupboards at the end of the counter. The upgraded KitchenAid appliance package includes a 36” red commercial range, 36” stainless steel commercial-style hood, dishwasher, and built0in single door refrigerator. The countertops are upgraded Caesarstone quartz “urban safari” with cove drop edge detail. Additional upgrades include the backsplash, Kohler Prolific sink, Kohler Tournant faucets, pendant lights, and their pre-wire. The cabinets show the included white Thermofoil shaker-style doors with satin nickel knobs.
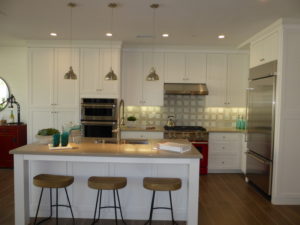
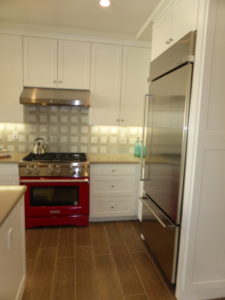
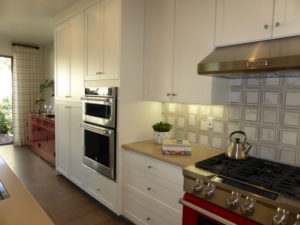
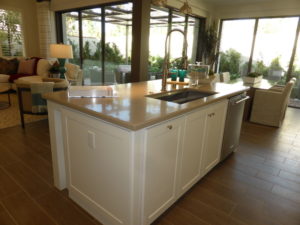
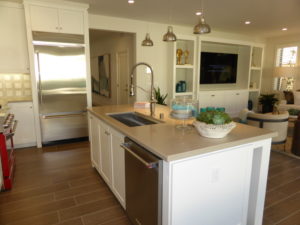
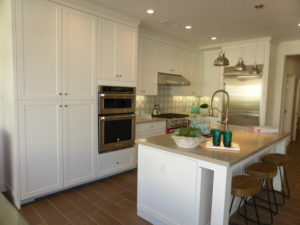
The dining room is at the back of the house. It can probably seat about eight people comfortably, but doesn’t really have space for anything bigger. One wall has space for a hutch, though there is an option to extend the kitchen cabinets all the way through the dining room. Another wall has floor-to-ceiling panel windows and the third wall has panoramic sliding doors to the backyard. The recessed lights and pre-wire for motorized window treatments are included.
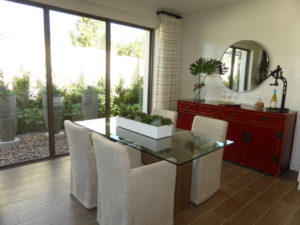
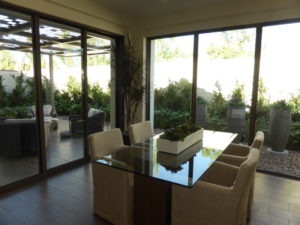
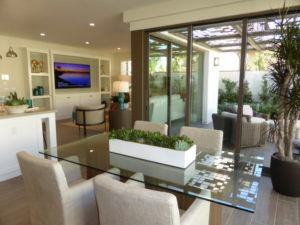
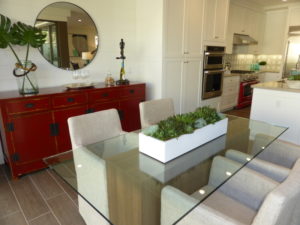
The backyard has a covered patio with plenty of space for seating. It could easily have a grill, though the model doesn’t show one. The space behind the dining room is narrow and shown with a water feature.
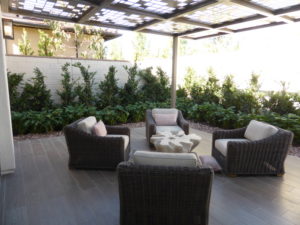
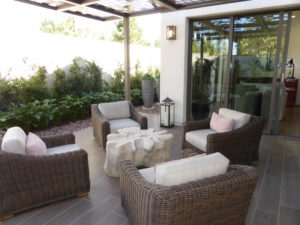
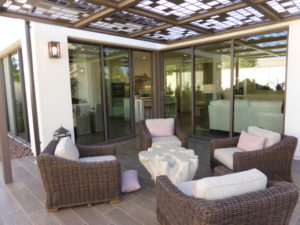
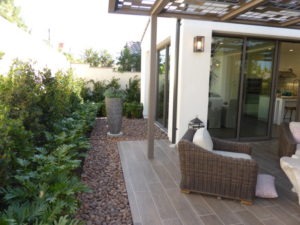
On the way to the second floor, there is a small coat closet on the first landing, just a couple steps above the foyer.
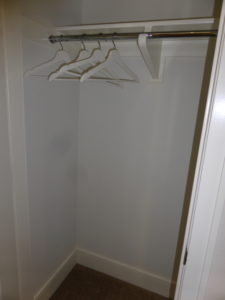
Upstairs, the model shows the optional loft instead of the standard bedroom 2. The loft has windows facing the front of the home and includes four recessed lights. The model shows an upgraded built-in unit lining one wall. The open rail overlooks the stairs and two additional windows along the stairway make the loft much brighter than the bedroom would be. The bedroom would have a standard bi=pass closet with double shelf and chrome pole.
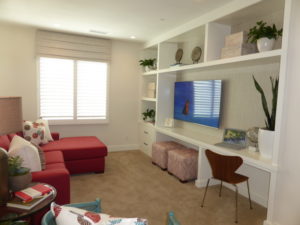
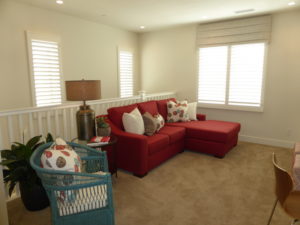
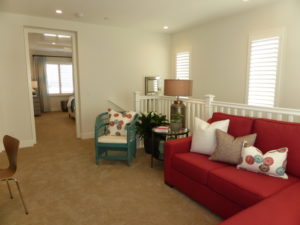
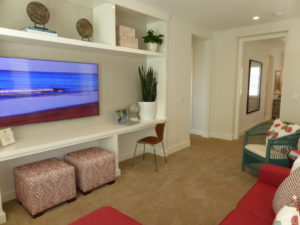
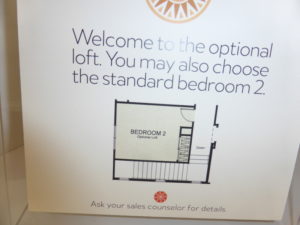
The master suite is across from the loft. The bedroom is an average size for a condo and shows the included coffered ceiling. The recessed lights, ceiling fan, and pre-wire are upgrades. The room has one window facing the back of the house and two more on the side. There is an option for a pocket door separating the bedroom and bathroom.
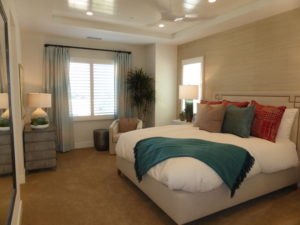
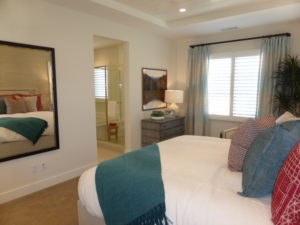
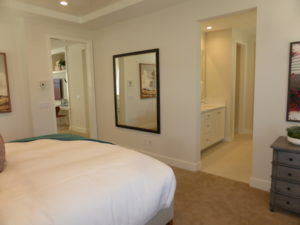
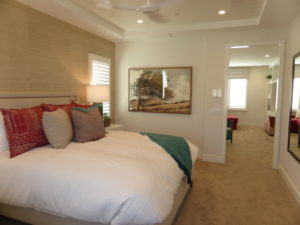
The master bathroom has two sinks set into a shared vanity, with two sets of cabinets and three drawers. The pental quartz “misterio” countertop with 6” backsplash is an upgrade, as is the matching tub deck. The bathroom does show the standard cabinets. In addition to the upgraded deck, the tub also has upgraded tile surround and backsplash. The deck forms a ledge in the adjacent shower, which has matching, upgraded tile. The shower is on the smaller side, with a corner seat and shampoo niche. Additional standard features shown in the model are the recessed lights, Kohler undermount sinks and polished chrome faucets, polished chrome framed ¼” clear glass shower enclosure with tubular towel bar, and polished edge mirror. The closet at the end of the bathroom shows the included double shelf, chrome pole, and recessed lights. The cabinets above the commode are an upgrade.
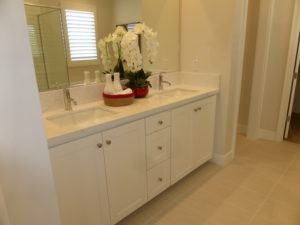
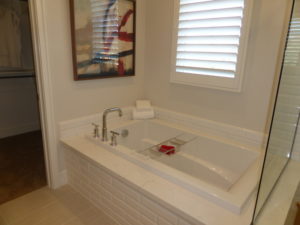
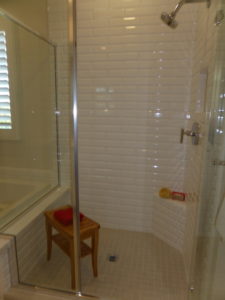
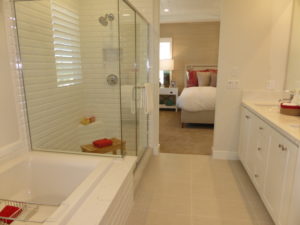
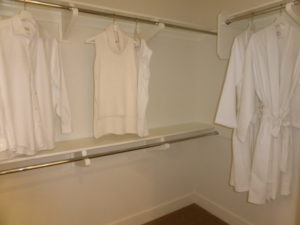
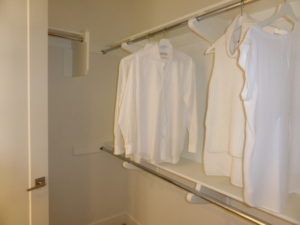
A short hallway across from the stairs leads to the laundry room, secondary bath, and bedroom 3. The laundry room has louvered doors, space for side-by-side machines, upper cabinets, and full-height linen cabinets on the side.
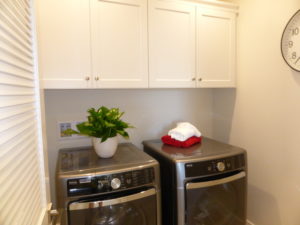
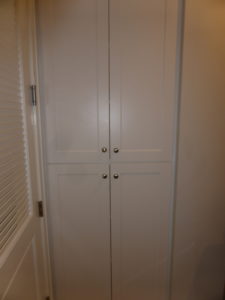
The secondary bathroom has a vanity just like that in the master. The countertop shows upgraded Caesarstone quartz “linen” and an upgraded tile splash, as well as decorative framed mirrors. The shower replaces the standard shower/tub combo and is shown with upgraded tile and 3/8” clear glass enclosure. The Kohler hydrorail shower column and rainhead handshower are also upgrades. The bathroom has a lot of floor space and is even shown with a narrow bench.
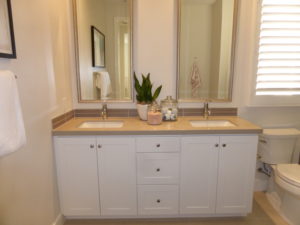
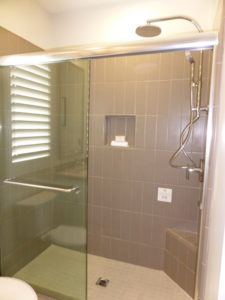
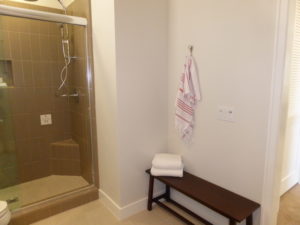
Bedroom 3 has a window facing the front of the house and another small window on the side. The recessed lights, pre-wire, and hanging fixture are upgrades. The closet shows the standard double shelves and chrome pole but has upgraded, mirrored doors.
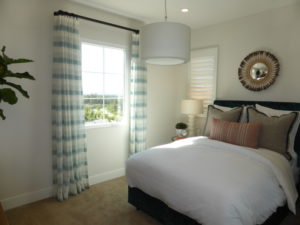
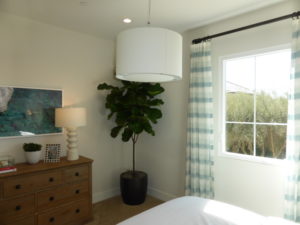
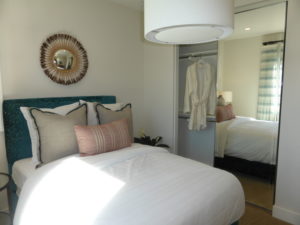
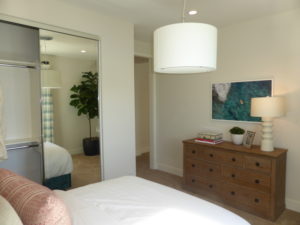
Overall, this is a cookie-cutter condo without any remarkable features. It is a good size and is laid out well. The option for a loft in lieu of the bedroom offers some flexibility.
Residence 2
2,087 square feet
3 bedrooms, 2.5 bathrooms
Optional loft at bedroom 3
Phase one prices ranged from $1,021,612 – $1,131,612
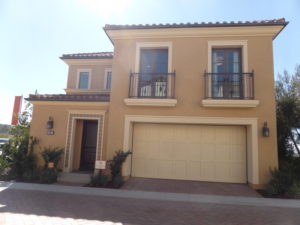
Residence 2 sits alone across the motor court from the other three models. It is shown in the Formal Spanish elevation, with Santa Barbara and Early California styles also available. On the Formal Spanish elevation has the Juliet balconies off the bedrooms above the garage. Upgrades found throughout the model include flooring, window and wall treatments, Lutron Caseta dimmer switches, additional electrical outlets, and audio/video systems.
This home has a wide foyer, with the u-shaped stairs creating a nook for a table or bench. There is a closet under the stairs on the left and access to the garage on the right. A doorway before the stairs leads to the powder room. The model shows a vanity in lieu of the standard pedestal sink. The counter is upgraded to a natural stone “Taj Mahal” counter with 6” splash and decorative, framed mirror. The paint grade, shaker-style cabinets in “IP White” with satin nickel braided knobs are also upgraded.
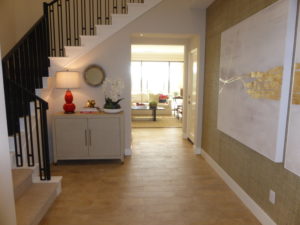
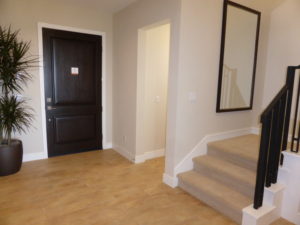
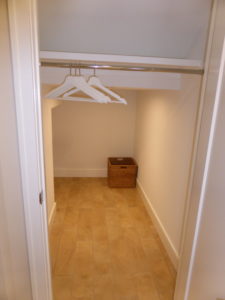
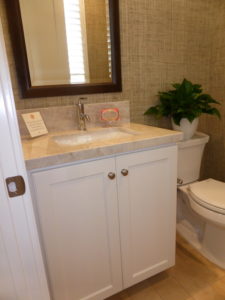
The hall opens into the great room. This room is bigger and more open than the living room in residence 1. It has two windows facing the side of the house and panoramic sliding doors leading to the backyard. The recessed lights, flat- screen pre-wire, duplex floor outlet, and pre-wire for motorized window treatments are included. The crown molding is an upgrade.
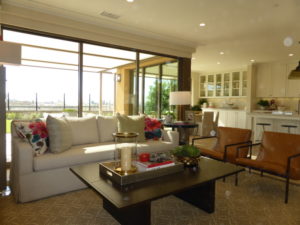
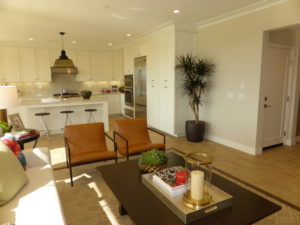
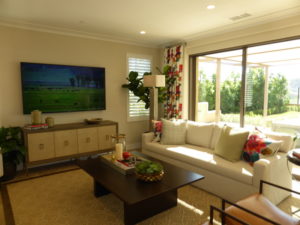
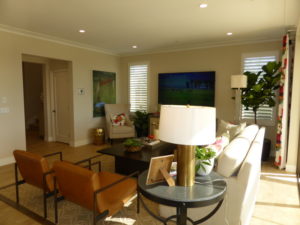
The kitchen is on the right. Its island can seat 3 – 4 people and it houses the sink and dishwasher. The refrigerator, oven, microwave, and pantry-height cupboards fill one wall. The other wall has a very long counter with the cooktop in the middle and numerous cabinets and drawers on each side. Upgrades include the pendant light and pre-wire, crown molding, paint grade shaker-style cabinets in IP White with satin nickel braided knob, natural stone Taj Mahal countertop with full backsplash, Kohler Whitehaven cast iron apron front sink, and Kohler Sensate touchless faucet. The appliance package is upgraded with Jenn-Air appliances, including a 36” pro style range, 30” oven/microwave combination, 36” pro style hood, dishwasher, warming drawer, and 36” built-in refrigerator.
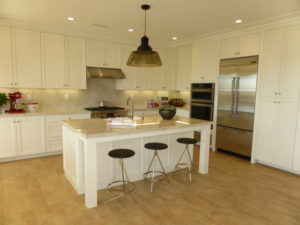
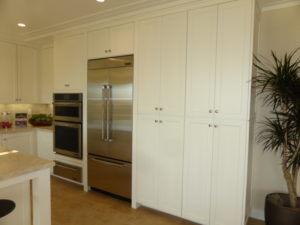
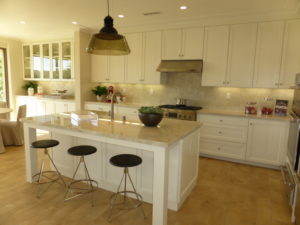
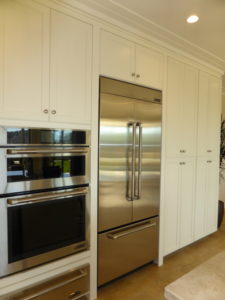
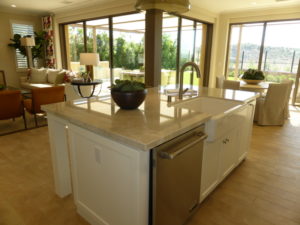
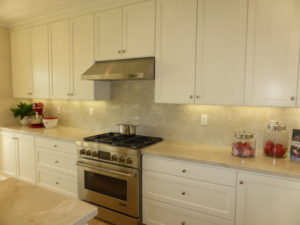
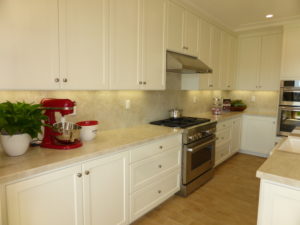
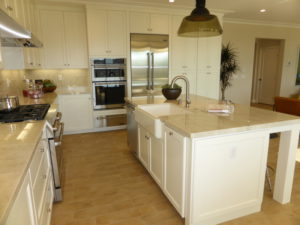
The dining room is behind the kitchen. It is a little bigger than in residence 1 and is shown with the optional cabinets extending from the kitchen. As in the kitchen, the cabinet doors, knobs, and countertops are upgraded, as are the glass upper doors. The crown molding is another upgrade. The room has one wall with panel windows facing the backyard and another with panoramic sliding doors, including pre-wire for motorized window treatments.
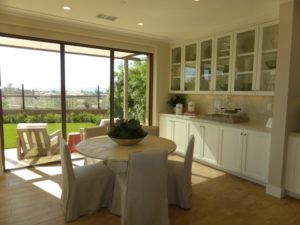
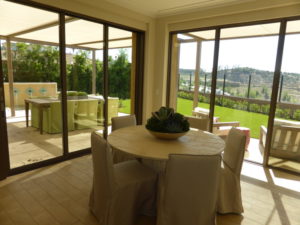
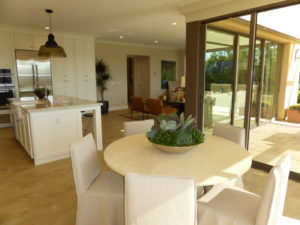
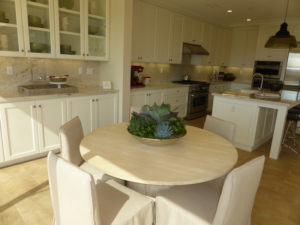
This home is on a larger lot. The backyard features a covered patio, fountain, and a large grassy area with expansive city views. While there are a few lots throughout Vivo of this size, it is not typical.
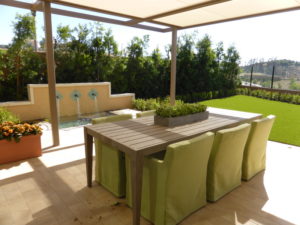
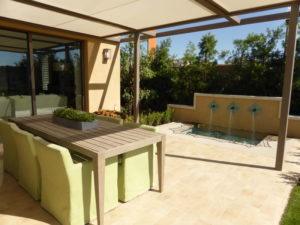
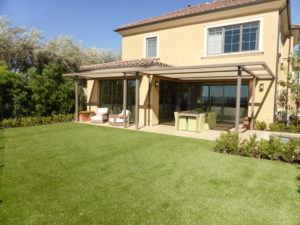
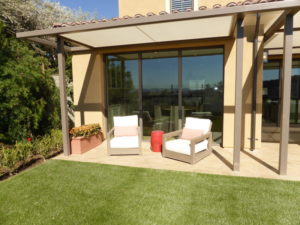
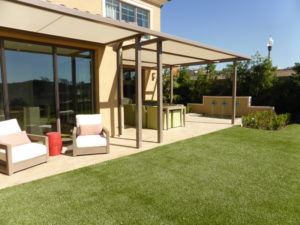
On the second floor, all the rooms come off one long hallway. The master suite is on the left side and spans the back of the house. The bedroom has three windows facing the backyard and two on the side. The six recessed lights, crown molding, and light fixture with pre-wire are upgrades. The coffered ceiling is included. There is an option for pocket doors at the bathroom.
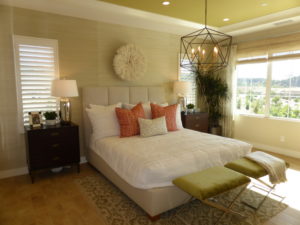
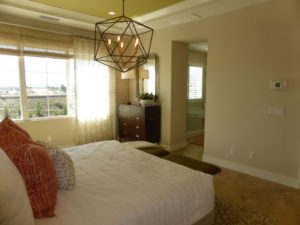
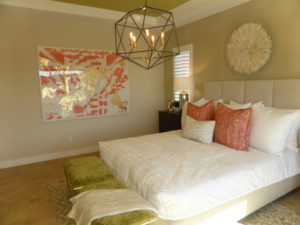
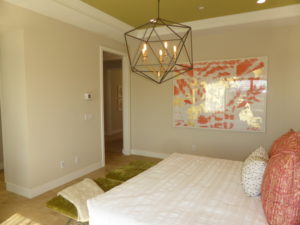
The master bathroom has a vanity with dual sinks, two sets of cabinets, and three drawers. The Kohler undermount sinks and polished chrome faucets are included, as are the recessed lights. The cabinets, framed mirror, and pental quartz “Calcutta” countertop are upgraded. The bathtub has a matching, upgraded deck and backsplash, but is shown with the standard 6” x 6” tile surround (as is the shower). The tub deck forms a ledge in the shower, which is shown with an upgraded Kohler hydrorail shower column and Katalyst rainhead handshower, which deletes the standard soap niche. The shower has the standard ¼” clear glass enclosure with tubular towel bar. The closet shows the standard double shelves and chrome bars.
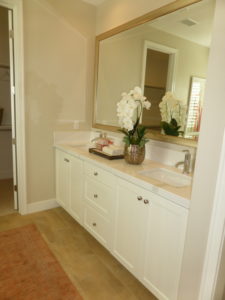
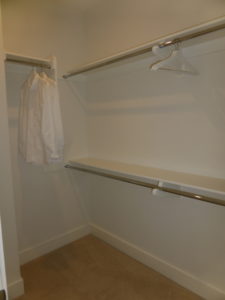
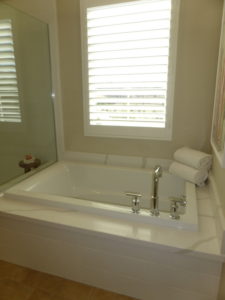
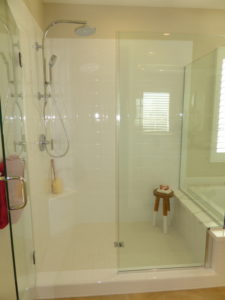
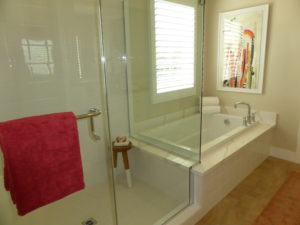
The laundry room is also on the left side of the hall. There is space for side-by-side machines. The upper cabinets and linen cabinets on the side are included, though the cabinet doors are upgraded.
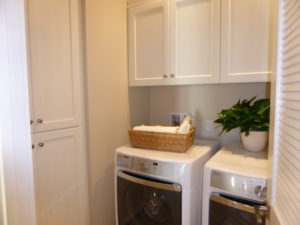
Bathroom 2 is at the end of the hall. The vanity has two sinks, two sets of cabinets, and three drawers. The countertop is upgraded to pental quartz in “cotton white” with tile backsplash. The cabinets are upgraded to shaker-style doors in “IP white” with satin nickel braided knobs. The shower/tub combo is shown with the standard, white tile. There is an option for just a shower.
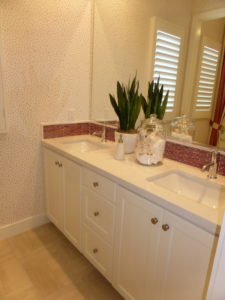
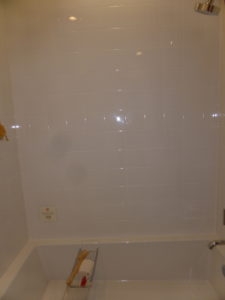
Bedrooms 2 and 3 are mirror images of each other. Each has a single window on the side of the house and a Juliet balcony facing the street (other elevations have street-facing windows). Each room has a standard bi-pass closet. The recessed lights are upgrades. Bedroom 2 also has upgraded wainscot, a cased window, and a light fixture with pre-wire.
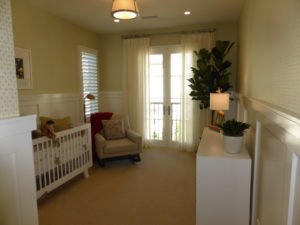
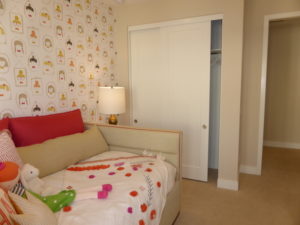
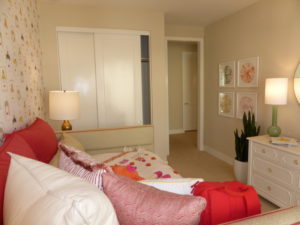
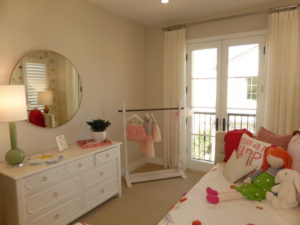
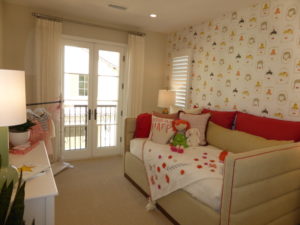
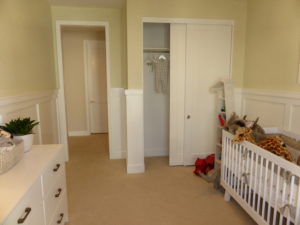
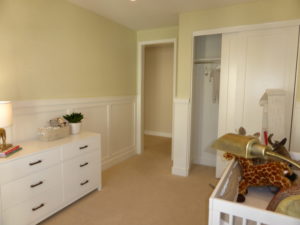
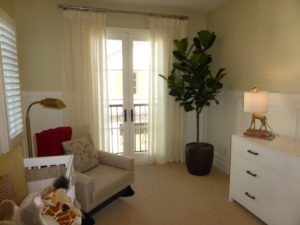
There is an option to convert bedroom 3 to a loft. It would be open to the hall and would not have a closet, but would have the same window configuration as the bedroom.
Like residence 1, this condo is laid out well but otherwise unremarkable. The large lot size is an added bonus.
Residence 3
2,137 square feet
3 bedrooms, 2.5 bathrooms
Optional loft at bedroom 2
Phase one prices ranged from $1,116, 527 – $1,169,527
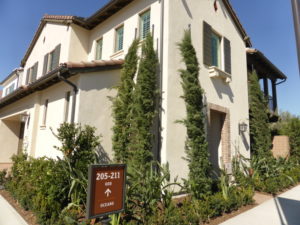
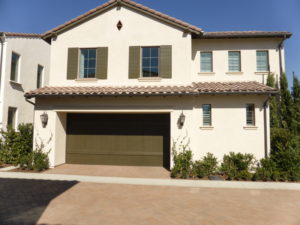
Residence 3 is a corner unit and the only Vivo home to have the front door on one side of the house and the garage on another. It is modeled in the Spanish Monterey style, with Santa Barbara, Early California, and Formal Spanish elevations also available. Upgrades found throughout the model include flooring, window and wall treatments, Lutron Caseta dimmer switches, additional outlets, audio/video systems, and decorator’s items.
Residence 3 has a large foyer with space for a table or bench across from the front door. The stairs are on the left with a low storage space beneath them. There is a separate coat closet next to the front door. This is bigger than a traditional coat closet (but smaller than one that goes beneath a staircase) and is shown with an upgraded organizer system. The model has an upgraded cased opening leading to the great room.
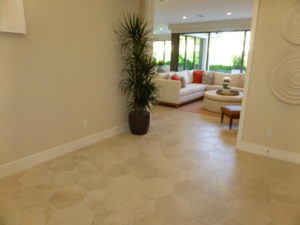
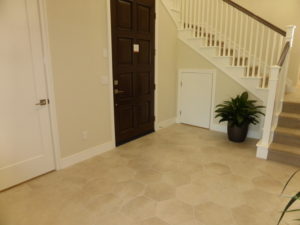
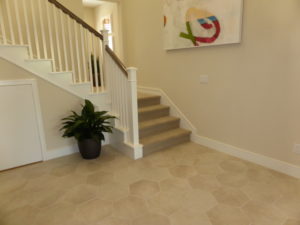
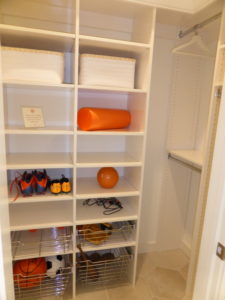
The great room is a good size. It has two windows facing one side of the house and panoramic sliding doors leading to the backyard. These doors come standard with pre-wire for motorized window treatments and are shown with upgraded screens. The recessed lights, flat screen pre-wire, TV/data outlet, and duplex floor outlet are all included with the home.
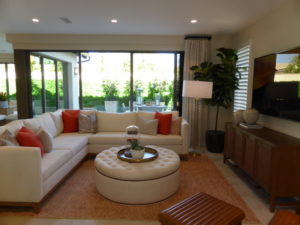
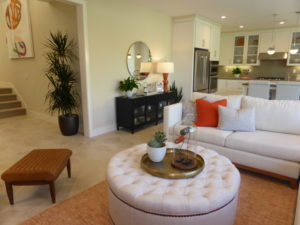
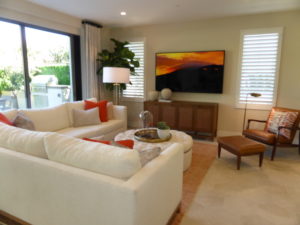
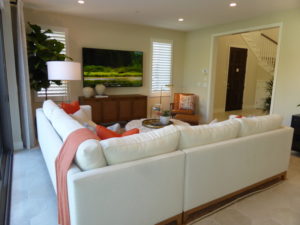
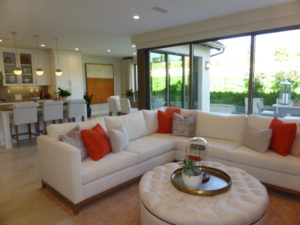
The kitchen is next to the great room. The island can comfortably seat three on one side and has the sink and dishwasher on the opposite side. The fridge, microwave, and oven are on one wall, with direct access to the two-car garage next to the microwave/oven. The other wall has a long counter with the cooktop in the middle, and several cabinets and drawers. There are two sets of pantry-height cupboards at the end of the counter. With the exception of the refrigerator, the model shows the standard KitchenAid appliance package. The pental quartz “oasis” countertop and full tile backsplash are upgrades. The white Thermofoil shaker cabinets with satin nickel knobs are included. Upgrades in the kitchen include the 3 pendant lights and pre-wire (which delete one standard can light over the sink), the clear glass upper cabinet doors, the roll-out shelves at pantry, tubular pull hardware in brushed chrome, and the reverse osmosis system.
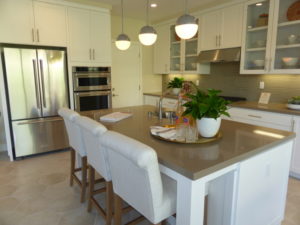
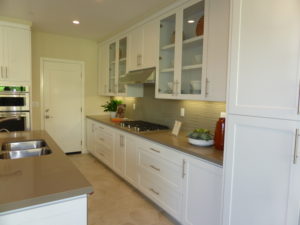
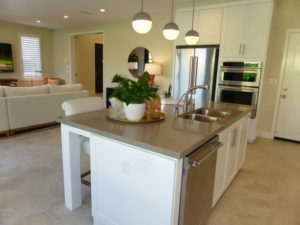
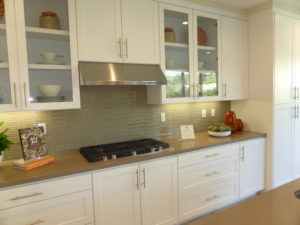
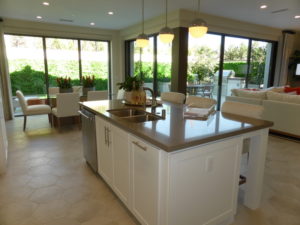
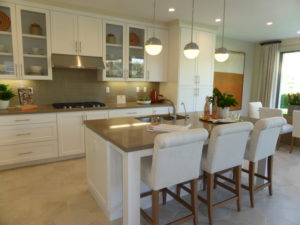
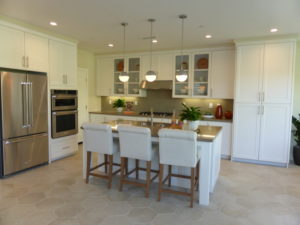
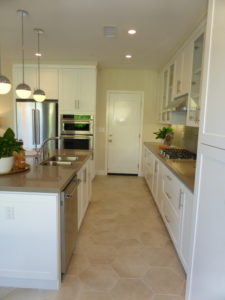
The dining room is behind the kitchen. It has one wall of fixed panel windows and another with panoramic sliding doors. As in the great room, the pre-wire for motorized window treatments is included and the screens are an upgrader. The recessed lights in the dining room are included. There is an option to extend the kitchen cabinets through the dining room, though the model does not show it.
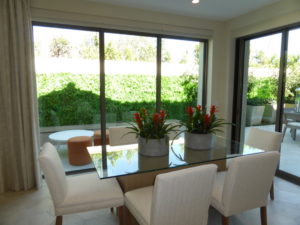
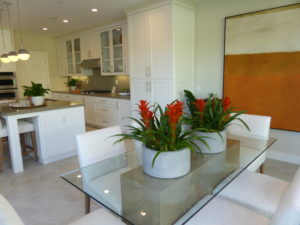
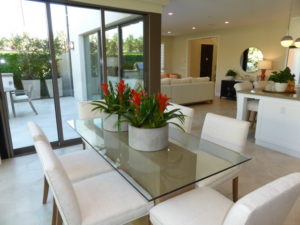
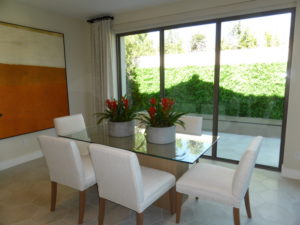
The backyard is modeled with an open patio and a built-in barbecue behind the great room. The narrow strip of yard behind the dining room is shown with a built-in bench.
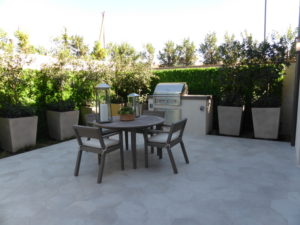
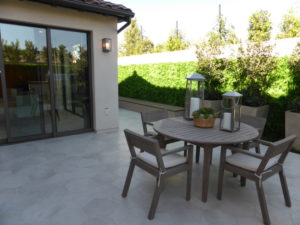
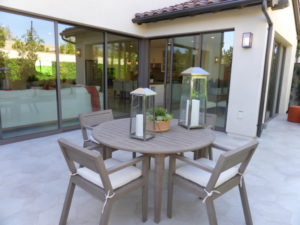
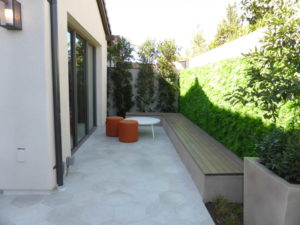
The powder room in this home is on the first landing of the staircase, just a few steps above the foyer. It shows the standard pedestal sink, recessed lights, 24” beveled tilting mirror, and polished chrome faucet. The tiled walls are a decorator’s upgrade.
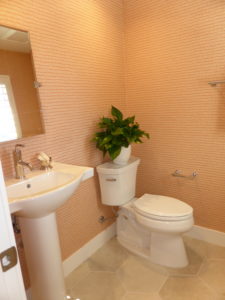
On the second floor, the master suite is on the right side of the hall and spans the back of the house. The room has a coffered ceiling and is shown with upgraded recessed lights, ceiling fan, and pre-wire. There are two windows on one wall and French doors leading to a long balcony on another. All other elevations have windows on this wall and no balcony. The model shows the optional pocket door separating the bedroom and bathroom.
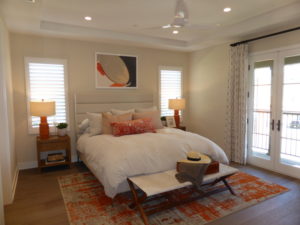
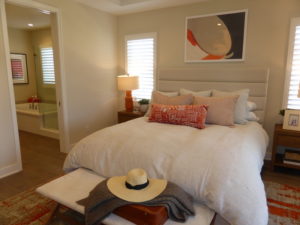
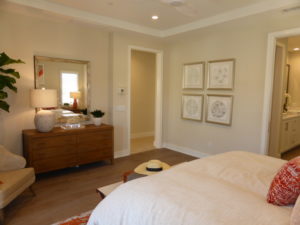
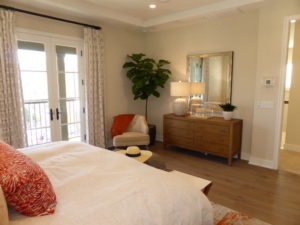
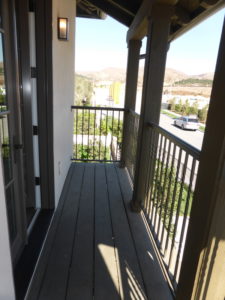
The master bathroom has a vanity with two sinks, two sets of cabinets, and three drawers. The upgraded, overmount sinks take up a lot of counter space, so the vanity feels smaller than in the other residences. The pental quartz “super white” countertop with 6” backsplash is an upgrade, but the cabinets are standard. The faucets are standard, but the tubular cabinet pulls in brushed chrome are upgraded. The bathtub has an upgraded deck to match the countertop; the deck forms a ledge in the adjacent shower. The tile surround and decorative liner at the bathtub and shower is upgraded. The shower includes a corner seat, which is upgraded to match the countertop, and is shown with an upgraded 3/8” frameless clear glass enclosure. The closet at the back of the bathroom is shown with an upgraded organizer system.
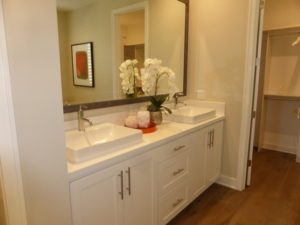
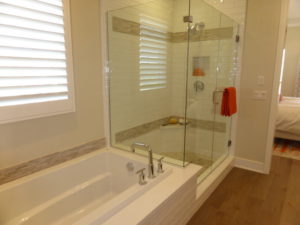
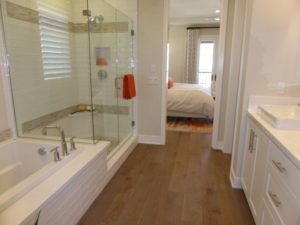
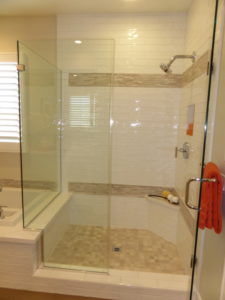
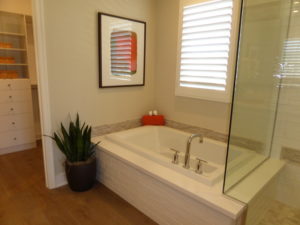
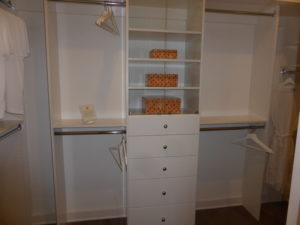
The hallway outside the master bedroom has a set of upper and lower linen cabinets and a small counter. The countertop and cabinet hardware are upgraded. The laundry room has space for side-by-side machines. It includes the upper cabinets, which are shown with upgraded hardware.
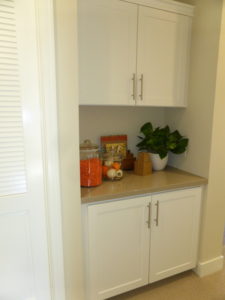
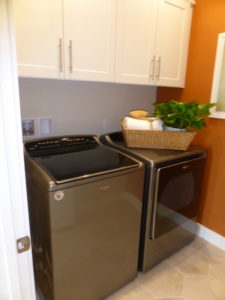
Bathroom 2 is at the end of the hallway. It has two sinks set into a shared vanity, with two sets of cabinets and three drawers. The pental quartz “Sahara” countertop with 6” splash and tubular pull hardware in brushed chrome are upgrades. The shower/tub combo is also shown with upgraded tile.
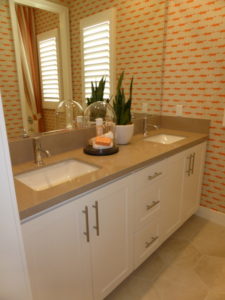
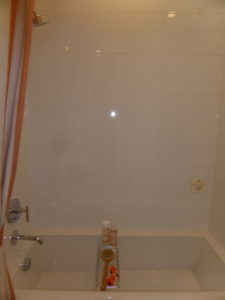
Bedroom 3 is the smaller of the two secondary rooms. It has one window facing the street and two small windows on the side. There is a standard bi-pass closet. Upgrades in this bedroom include the recessed light and paint grade wall treatment.
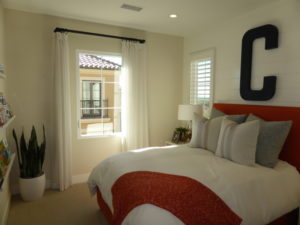
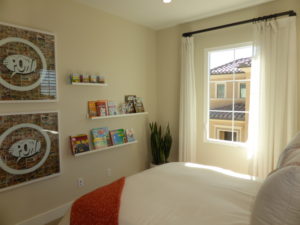
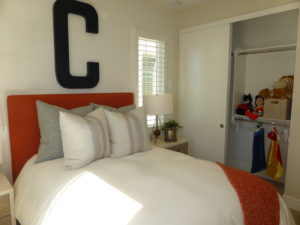
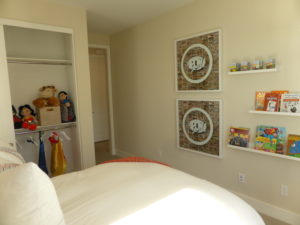
Bedroom 2 is a little bigger. There is only one window facing the street and the bi-pass closet is a little shorter than in the other room. The model shows upgraded recessed lights. There is an option to convert this bedroom to a loft. It would be slightly bigger than the bedroom, as it would be open to the hall and would not have a closet. The room would be brighter, as it would get light from the windows along the staircase.
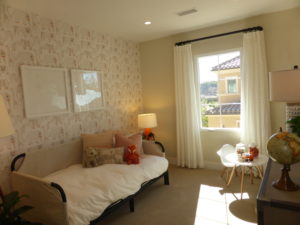
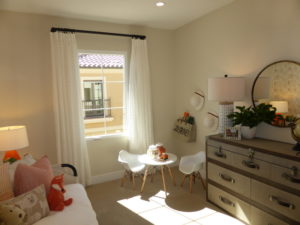
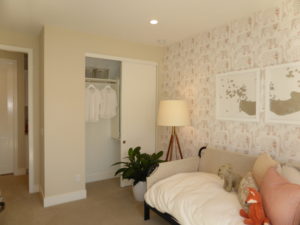
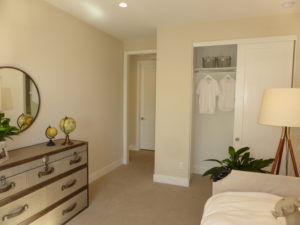
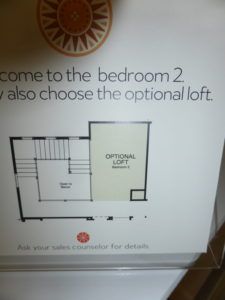
This home is similar to the first two Vivo residences. Each room is a bit more spacious, but the layout is basically the same.
Residence 4
2,180 square feet
3 bedrooms, 2.5 bathrooms
Phase one pricing started at $1,165,340
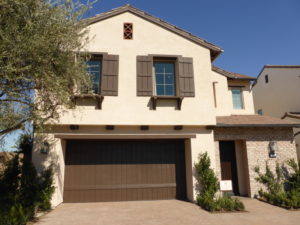
Residence 4 is modeled in the Early California style. Other elevations options include Santa Barbara and Formal Spanish. The Formal Spanish style has Juliet balconies off the two bedrooms above the garage, but the other homes just have windows. Upgrades found throughout the home include flooring, window and wall treatments, Lutron Caseta dimmer switches, solid core doors throughout, additional outlets, audio/video systems, and decorator’s items.
The home has a wide foyer like I saw in the other Vivo models. There is space for a table or bench along the wall and in the nook by the stairs. There is a closet under the stairs with plenty of storage, though the ceiling is low even at its highest point.
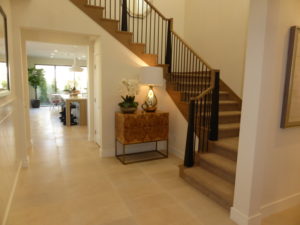
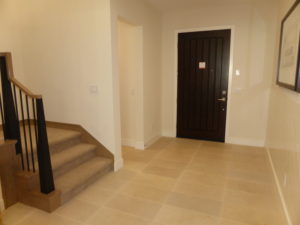
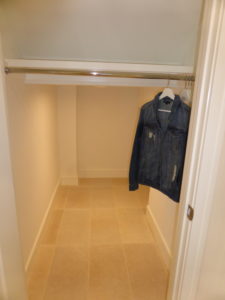
The powder room is down a hall to the right between the front door and the stairs. It has the standard pedestal sink and faucet. The framed mirror is an upgrade.
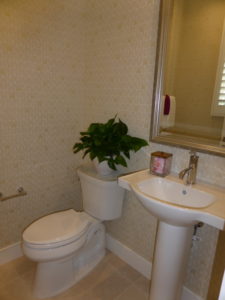
The great room is a good size. One wall has fixed-panel windows and another has panoramic sliding doors. Both have pre-wire for motorized window treatments. The room comes standard with six recessed lights, flat screen pre-wire, a TV/data outlet, and a duplex floor outlet. The media built-in is an upgrade.
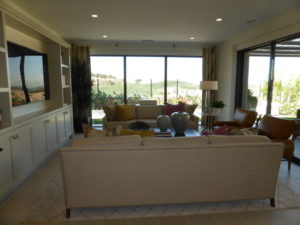
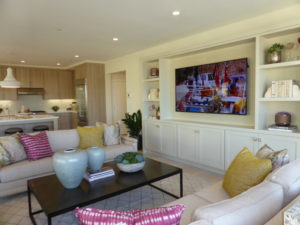
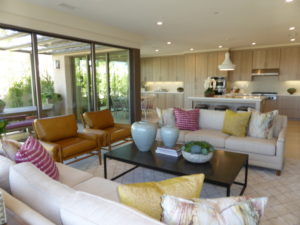
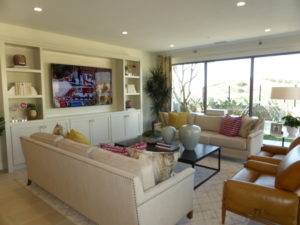
The adjacent kitchen is set up like the kitchens in the other Vivo homes. The island can seat 3 – 4 people and houses the sink and dishwasher. One wall holds the fridge. The other wall has the cooktop (shown as an upgraded range), microwave, and oven. There is an upgraded KitchenAid commercial-style appliance package, including a 36” 6-burner gas cooktop, 36” hood, dishwasher, warming drawer, and built-in refrigerator. The cabinets are upgraded to a metro “rialto” vertical grain slab-style door with painted frame and tubular pull hardware in brushed chrome. The Caesarstone quartz “blizzard counters”, full tile backsplash, Kohler vault undermount sink, and Kohler purist faucet are all upgrades. Additional upgrades include the pendant lights and pre-wire, and pot and pan drawers under cooktop. There are pantry-height cupboards next to the oven and microwave.
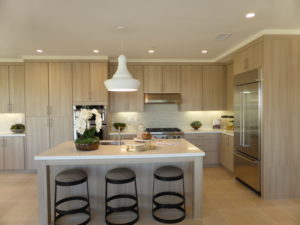
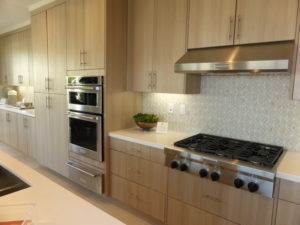
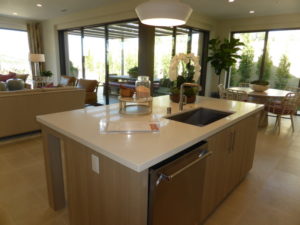
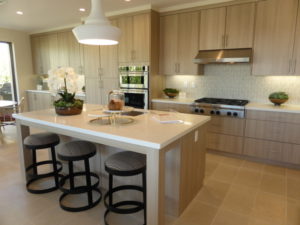
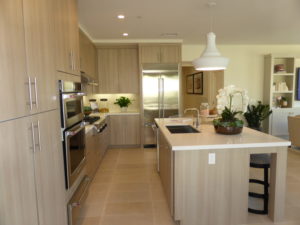
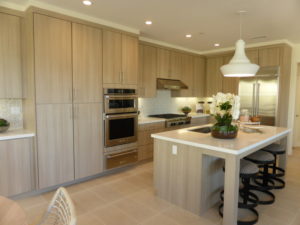
The dining room is behind the kitchen. The model shows the optional cabinets extended from the kitchen through the dining room. These are upgraded to match the kitchen, though the standard option would include base cabinets only with natural stone countertop and 6” splash in choice of five colors. The dining room is comparably sized to the other Vivo homes and can comfortably seat about eight people. One wall has fixed-panel windows and another has panoramic sliding doors. Both walls have pre-wire for motorized window treatments.
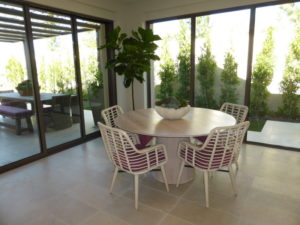
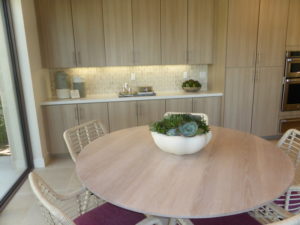
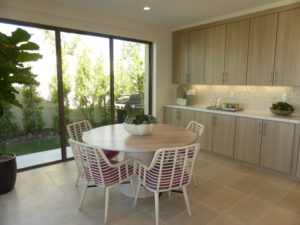
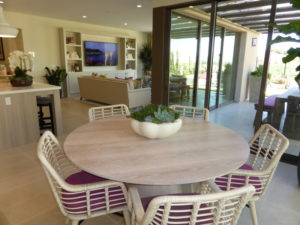
This home has a yard that is probably a little bigger than average. It is modeled with two patios (one covered, one not), a little grass, and in-ground spa.
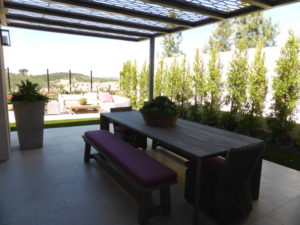
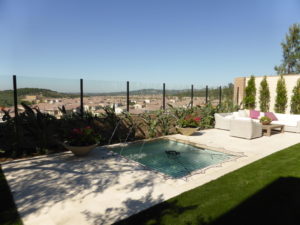
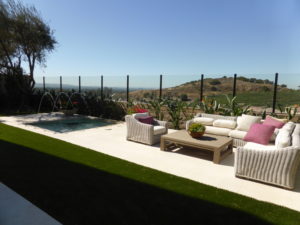
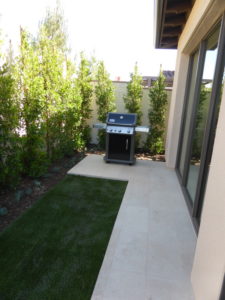
On the second floor, the hallway is L-shaped, with the master suite on one side and the secondary rooms on the other. The secondary bathroom is at the beginning of one hall. It has a vanity with dual sinks, two sets of cabinets, and three drawers. The entire vanity is shown without any upgrades, so this is the best way to see the included sinks, cabinets, counters, pulls, and mirror. There are linen cabinets behind the door. A separate door leads to the shower/tub combo, which is shown with all original features except for the upgraded ¼” frameless clear glass enclosure. There is an option for a shower-only.
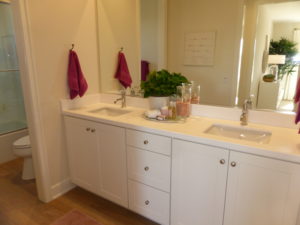
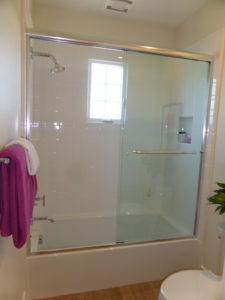
Bedroom 3 is the first room on the left. It has a small window facing the street and a bigger one facing the street. The Formal Spanish elevation would have double French doors leading to a Juliet balcony. The recessed lights in the room are an upgrade. The bi-pass closet has the standard double shelf and chrome pole.
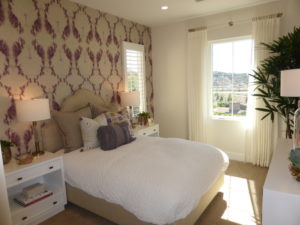
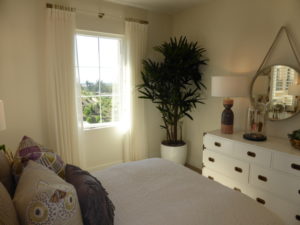
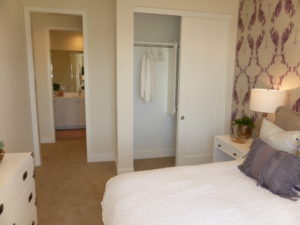
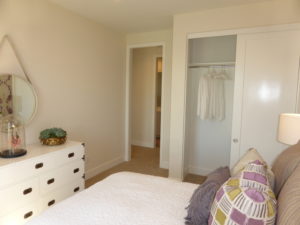
Bedroom 2 is next to bedroom 3. It is slightly larger, with a walk-in closet instead of a bi-pass closet. This room has two small windows facing the side and a bigger one facing the street. This room also has a Juliet balcony in the Formal Spanish elevation. The recessed lights and closet organizer are upgrades.
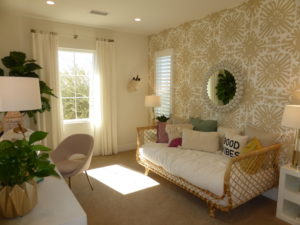
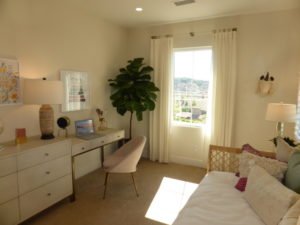
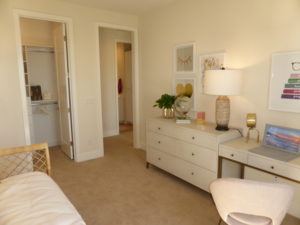
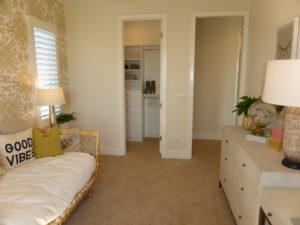
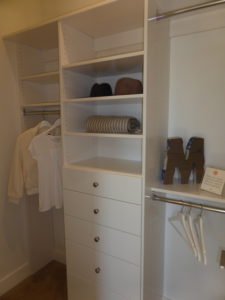
The laundry room is down the other hall, just across from the master suite. It has side-by-side machines and upper cabinets, which are shown without upgrades. There are additional linen cabinets across from the machines.
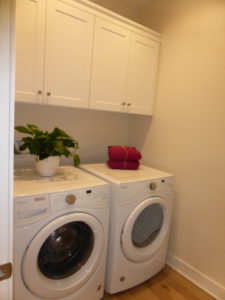
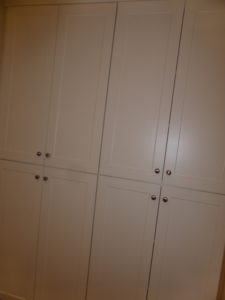
The master suite spans the back of the house. The room felt more spacious than in the other Vivo homes. It has two windows facing the back and three on the side. The recessed lights crown molding, light fixture, and pre-wire are all upgrades. There is an option for a standard door separating the bedroom from the bathroom.
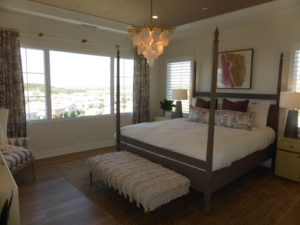
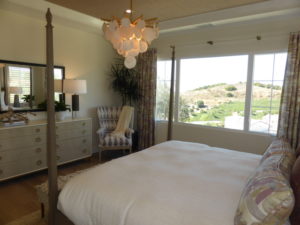
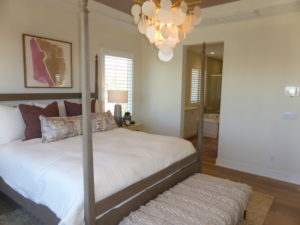
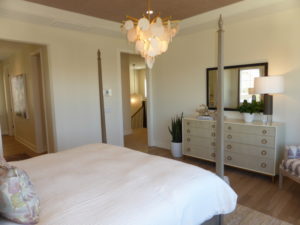
The master bathroom has two sinks set into a shared vanity, with two sets of cabinets and three drawers. The Caesarstone quartz “organic white” countertop is an upgrade, but the cabinets, sinks, and faucets are standard. The bathtub sits between the vanity and the shower. Its deck matches the countertop and forms a ledge in the shower. The shower also has upgraded tile and a corner seat to match the counter and tub deck.
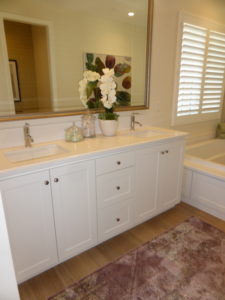
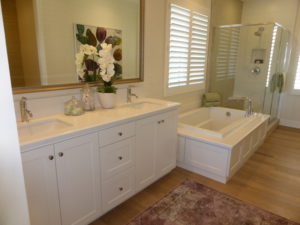
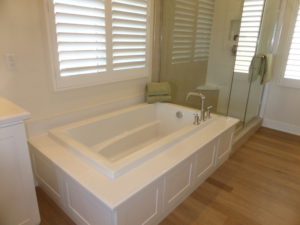
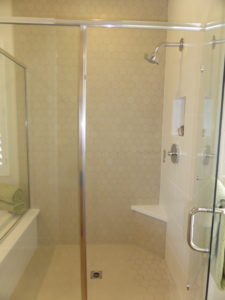
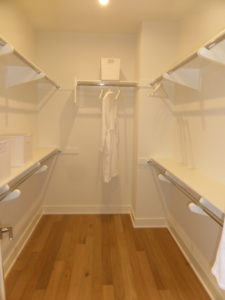
Residence 4 is the biggest and most spacious of the Vivo homes. It is the only one without an option for a loft in lieu of a bedroom.
Overall, there are very few differences between the four Vivo homes. All of them have a big foyer with a powder room and closet, with the great room, kitchen, and dining room at the back. Each has two bedrooms at the front of the house (three with options for a loft replacing one bedroom) and a master suite across the back of the second floor. The layout flows well and the homes have ample storage.