The home is located at the far end of the row of homes, running perpendicular to Norwich. Guests can park on Norwich, but must walk down past the first couple of homes to reach the front door to 27 Norwich. Last year, 2 of the same models sold for around $860,000. Prices have been on the rise, and this home is selling with all of the appliances included. The location of the home is more secluded and farther from any high traffic streets.
The basics:
Asking Price: $939,000
Bedrooms: 3
Bathrooms: 2.5
Square Footage: 1,861
Lot Size: 3,500
$/Sq Ft: $ 505
Property Type: Condominium
Year Built: 2011
Community: Stonegate
HOA: $110/month
Mello Roos: Yes
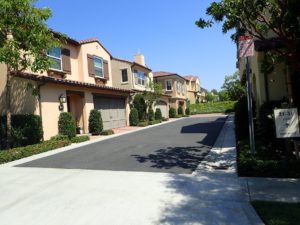
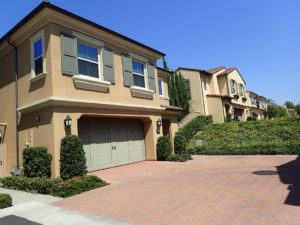
Upon entering, the staircase is to the right and a hallway a wide hallway sits in front of you with a powder room, coat closet and the garage entrance. The flooring is new laminate wood flooring and flows nicely throughout the first floor. The home is in clean, excellent condition.
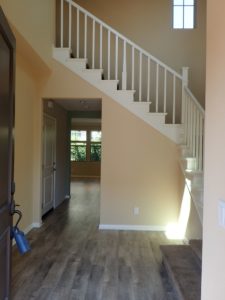
The powder room is simple with a small window and pedestal sink. It is in great condition.
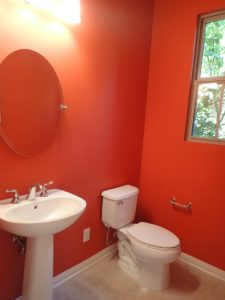
The great room consists of the kitchen, living room and dining area. The living room is located at the end of the hallway and is a standard size. Large windows bring in an abundance of natural light.
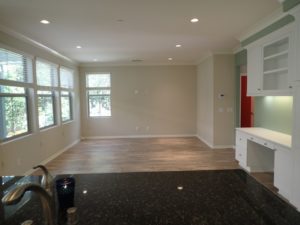
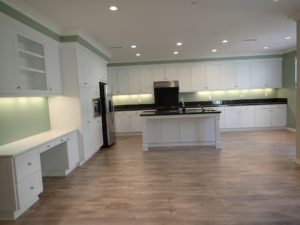
The kitchen island separates the two spaces. There is space for bar seating at the island. There are plenty of cabinets for storage and extra cabinetry runs across the back wall, into the dining area. The dining area is located to the side of the kitchen, flowing seamlessly into the area. It can accommodate a decent size table. I like how the eating area is off to the side.
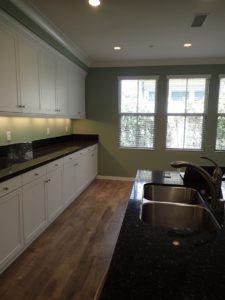
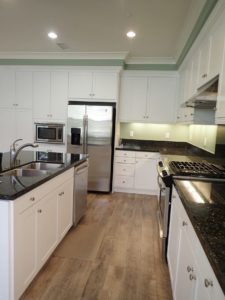
The back patio is hardscaped with some fruit trees lining the back wall. It has plenty of space for patio furniture and bar-b-que.
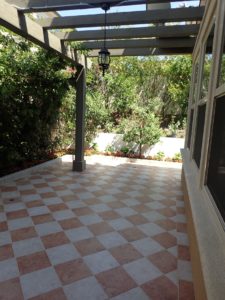
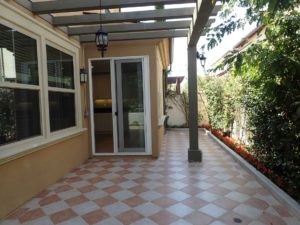
Three bedrooms are found upstairs, all carpeted. The master bedroom is the first doorway you meet coming up the stairs. It is a nice size room with plenty of natural light and high ceilings. A walk-in closet is immediately to the right and the master bathroom is to the left. The bathroom lacks a privacy door, but one could easily be added. Natural light comes into the bathroom through the window above the soaking tub as well as a window on the perpendicular wall. Bathroom is basic with white tiles and white countertop. No custom decorative tile is found, in comparison to one of the models sold last year for $860K. Across from the dual sinks is a soaking tub and separate shower.
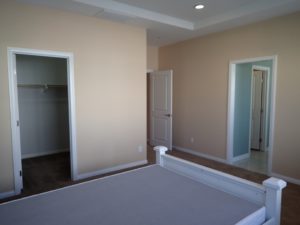
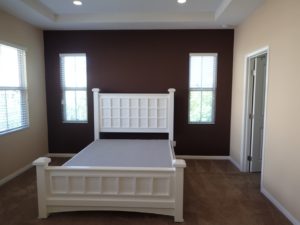
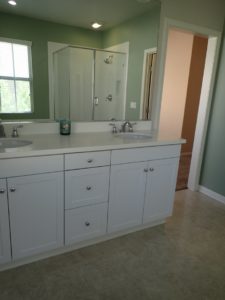
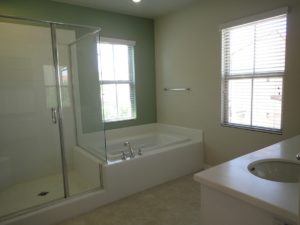
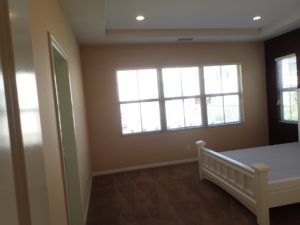
A laundry room sits next to the master bedroom. The side by side washer and dryer are included with the purchase of the home. A set of white cabinets sits above the laundry machines.
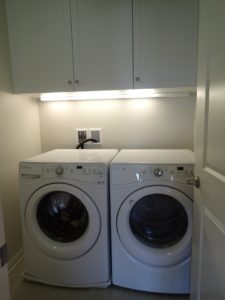
The shared bathroom has dual sinks, white cabinetry, white countertops, and white tile in the tub/shower combo surround. It is in excellent, clean condition.
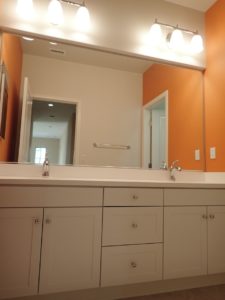
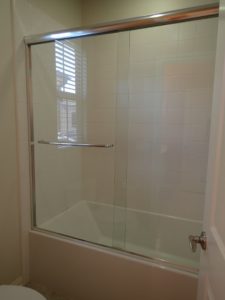
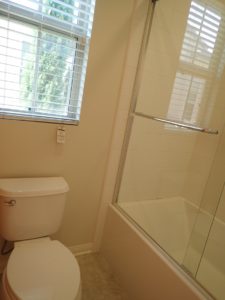
The two secondary bedrooms are similar in size and each comes with mirrored dual door closets. One is slightly larger than the other.
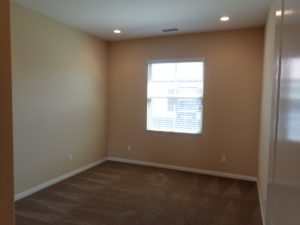
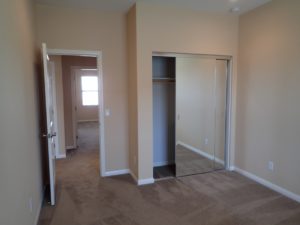
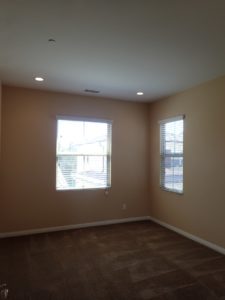
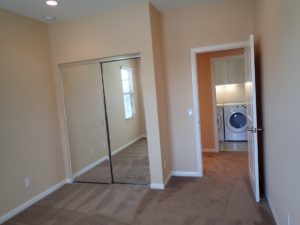
I was surprised with the asking price, but the home is move-in ready and includes all of the appliances.